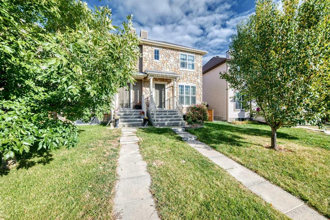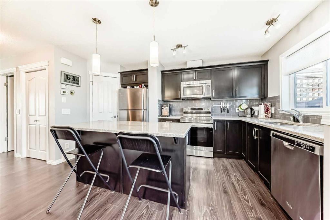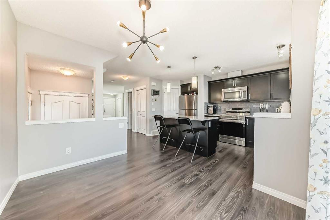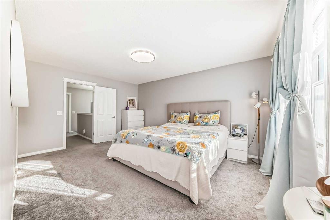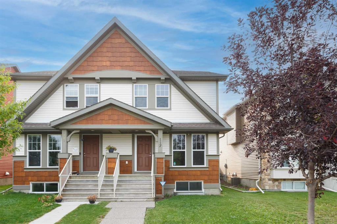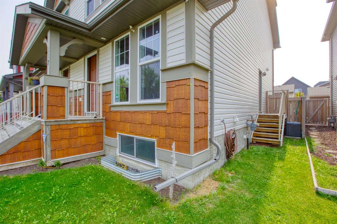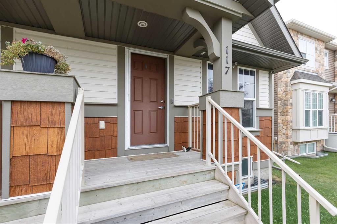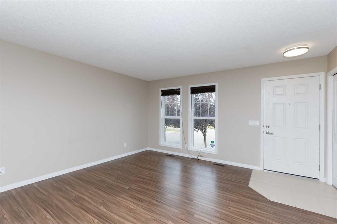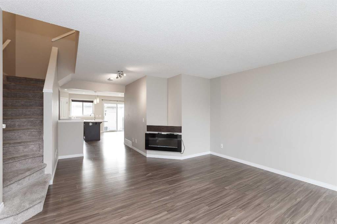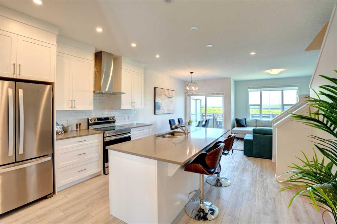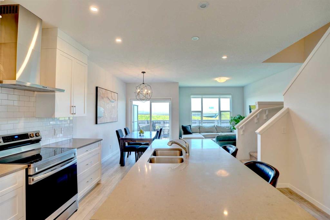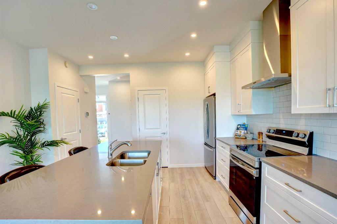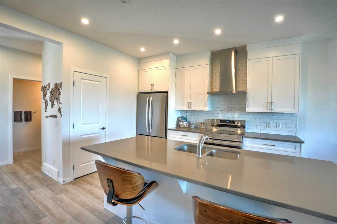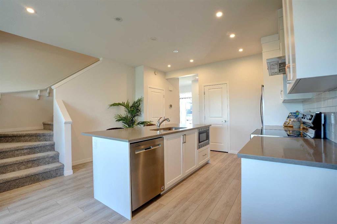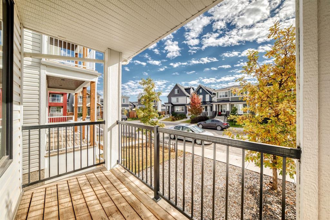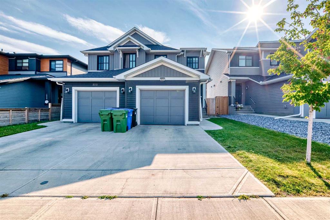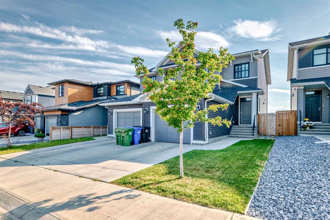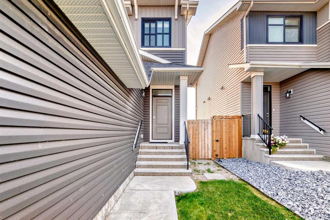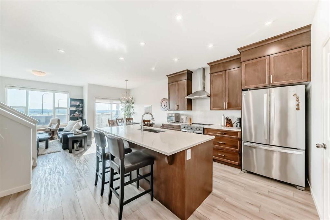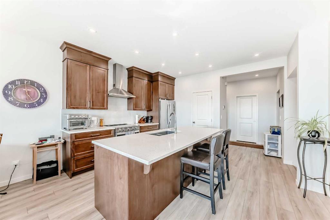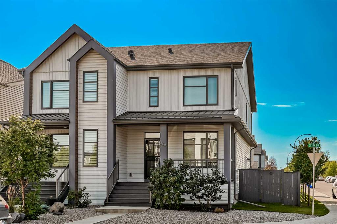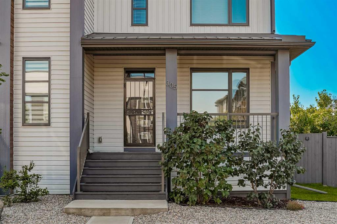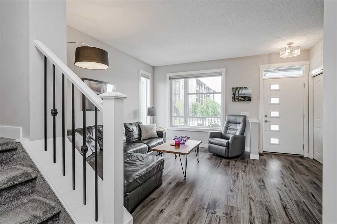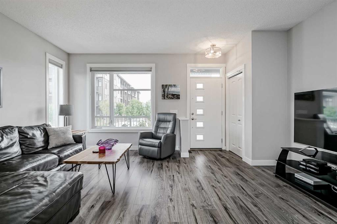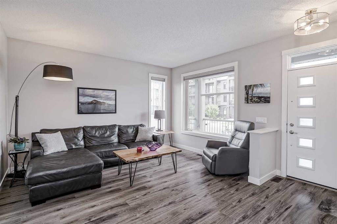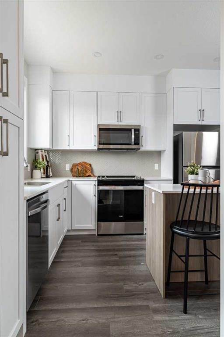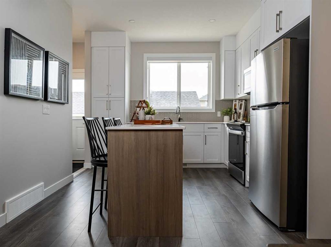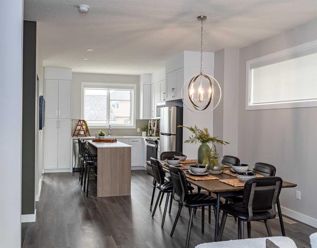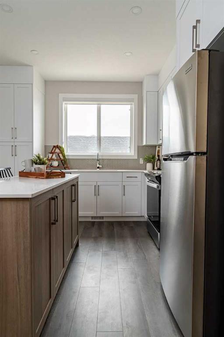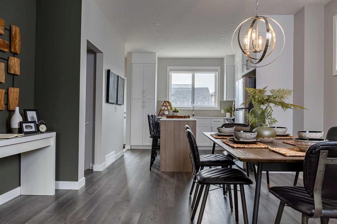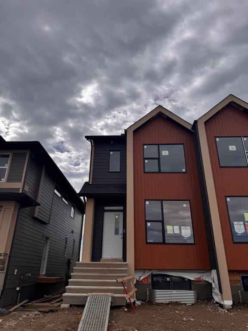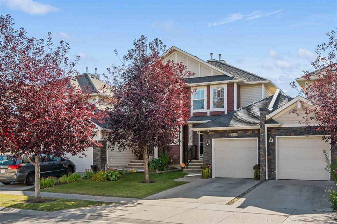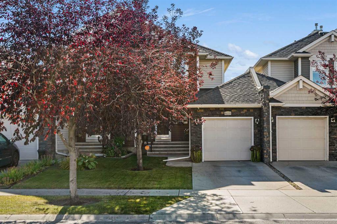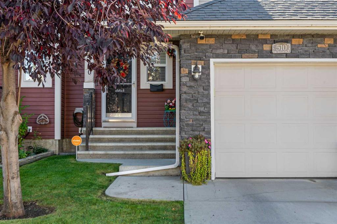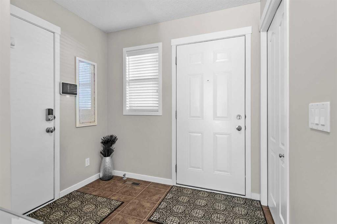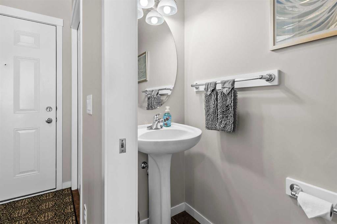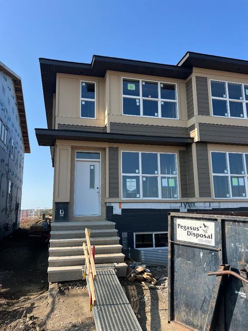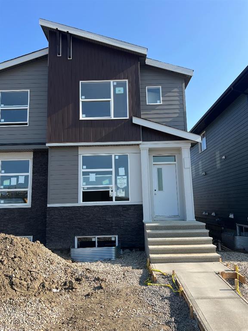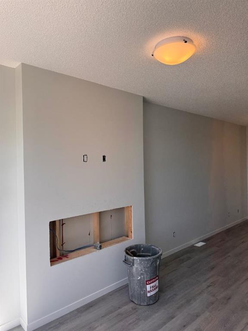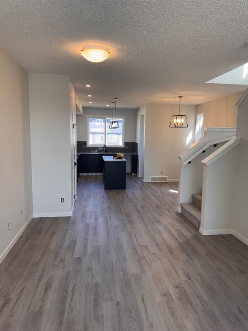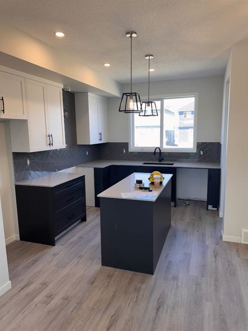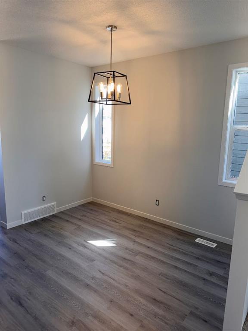443 Cranford Park SE
Calgary T3M 2C5
MLS® Number: A2262872
$ 524,900
2
BEDROOMS
2 + 1
BATHROOMS
1,448
SQUARE FEET
2014
YEAR BUILT
Welcome to your dream home in the highly sought-after Cranston community, perfectly situated for easy access to HWY 2 while maintaining a peaceful environment away from road noise! This stunning property features two luxurious master suites upstairs, with the west-facing master offering partial mountain views, along with a plush 4-piece ensuite and a spacious walk-in closet for added convenience. A versatile bonus room provides an ideal space to create a third bedroom or a cozy den, adapting to your lifestyle needs. On the main floor, you’ll find a contemporary open concept layout accentuated by beautiful stone countertops in the kitchen, which also boasts a convenient walk-in pantry for all your storage needs. A stylish 2-piece bath enhances the ease of everyday living, while abundant natural light creates a warm and welcoming ambiance throughout the home. The unfinished basement presents a blank canvas for your creativity, easily convertible into a separate suite (a secondary suite would be subject to approval and permitting by the city/municipality.) with its own private entrance, perfect for hosting guests or pursuing rental opportunities. Completing this exceptional package is an oversized 22x22 ft garage, providing ample space for your vehicles and additional storage. The beautifully landscaped yard adds to the charm, offering a serene oasis of privacy to unwind and enjoy. Don’t miss your chance to make this exquisite property in the best part of Cranston your own!
| COMMUNITY | Cranston |
| PROPERTY TYPE | Semi Detached (Half Duplex) |
| BUILDING TYPE | Duplex |
| STYLE | 2 Storey, Side by Side |
| YEAR BUILT | 2014 |
| SQUARE FOOTAGE | 1,448 |
| BEDROOMS | 2 |
| BATHROOMS | 3.00 |
| BASEMENT | Full, Unfinished |
| AMENITIES | |
| APPLIANCES | Dishwasher, Dryer, Electric Oven, Garage Control(s), Microwave Hood Fan, Washer, Window Coverings |
| COOLING | Central Air |
| FIREPLACE | N/A |
| FLOORING | Ceramic Tile, Concrete, Vinyl |
| HEATING | Forced Air |
| LAUNDRY | In Basement |
| LOT FEATURES | Back Lane, Back Yard, City Lot, Front Yard, Landscaped, Lawn, Private |
| PARKING | Double Garage Detached |
| RESTRICTIONS | None Known |
| ROOF | Asphalt |
| TITLE | Fee Simple |
| BROKER | Royal LePage Arteam Realty |
| ROOMS | DIMENSIONS (m) | LEVEL |
|---|---|---|
| 2pc Bathroom | 4`5" x 5`1" | Main |
| Bedroom - Primary | 11`10" x 12`6" | Upper |
| 4pc Ensuite bath | 4`11" x 7`7" | Upper |
| 4pc Ensuite bath | 4`11" x 7`10" | Upper |
| Bedroom - Primary | 11`9" x 16`2" | Upper |

