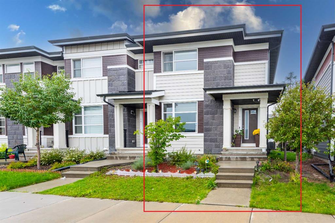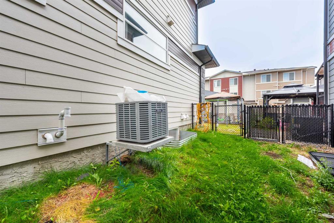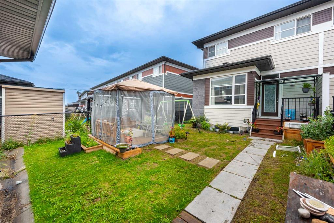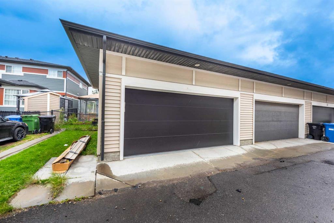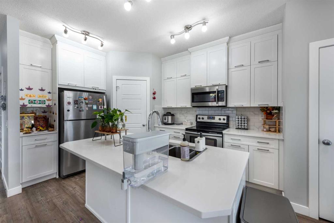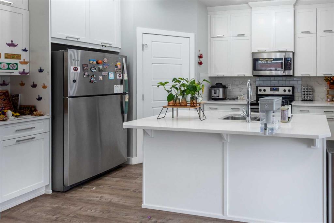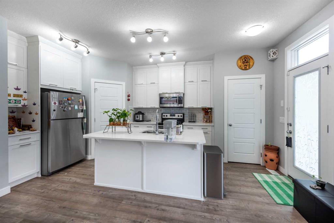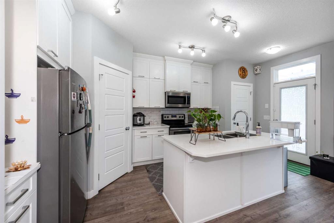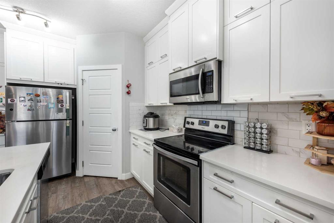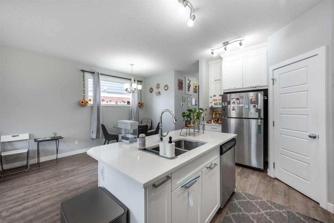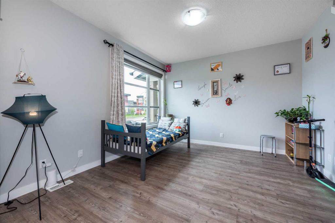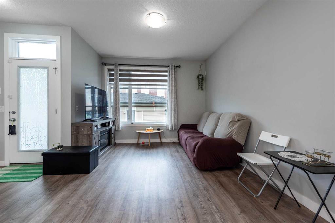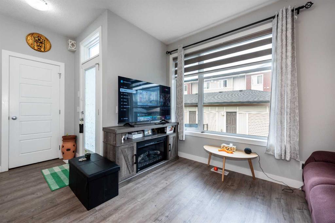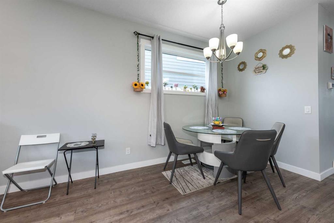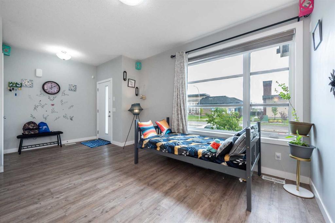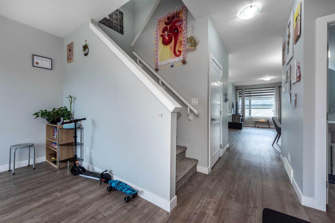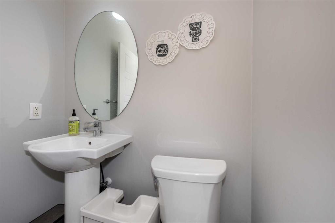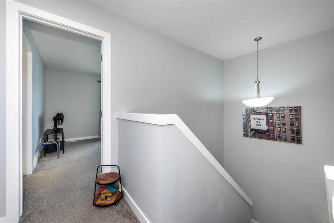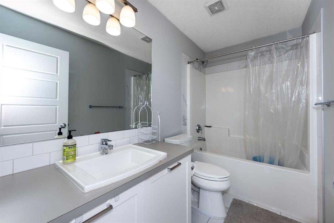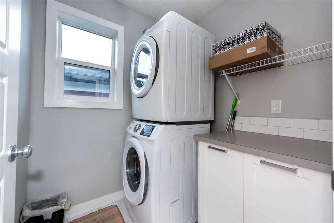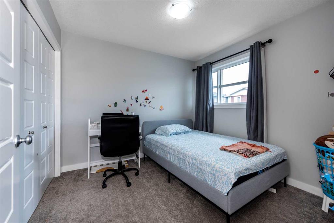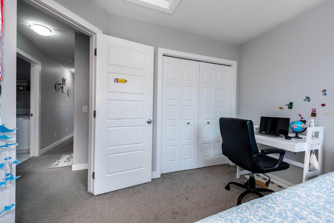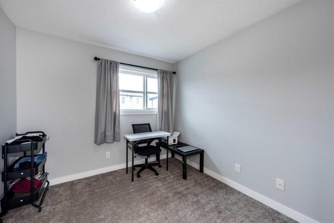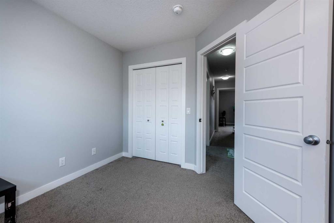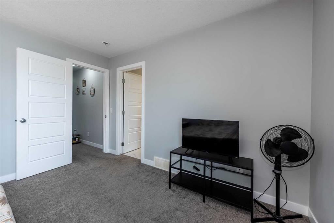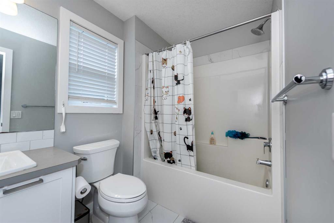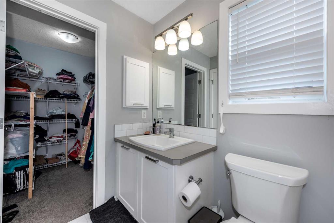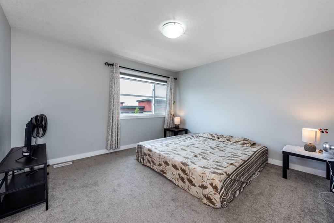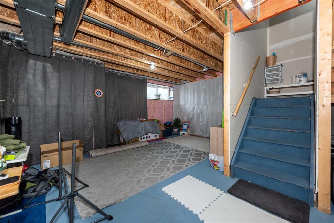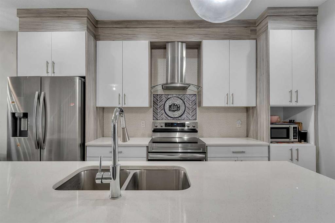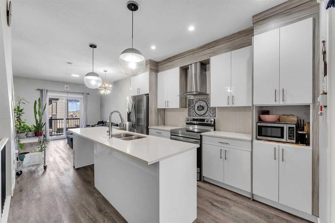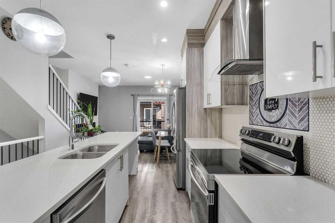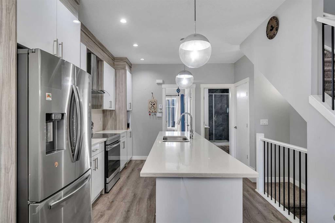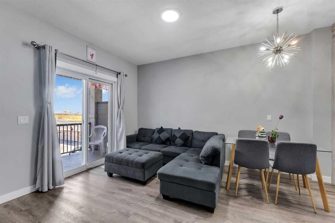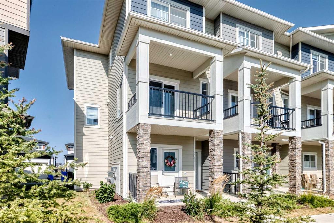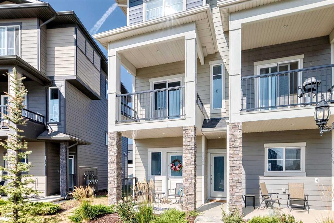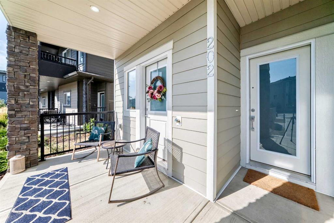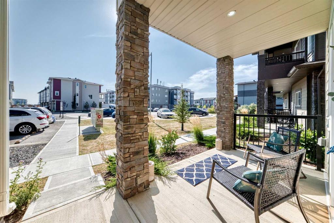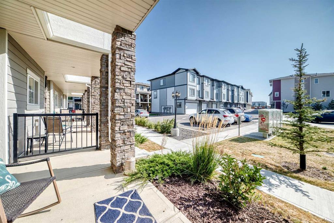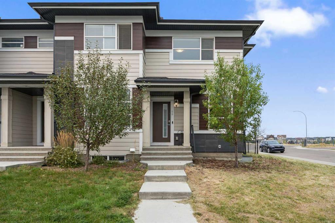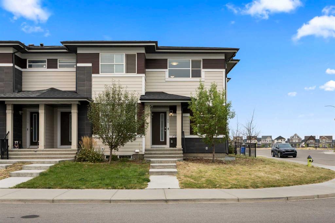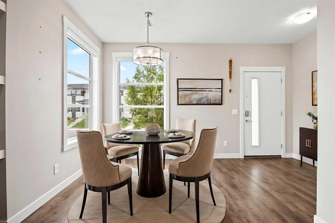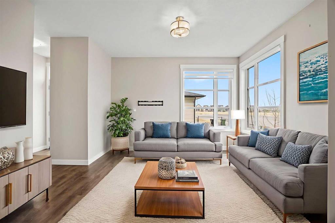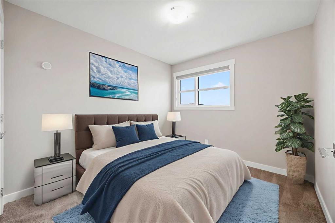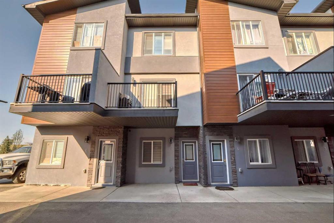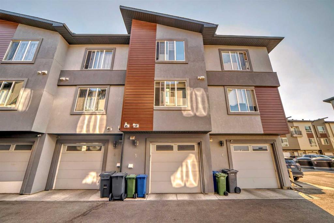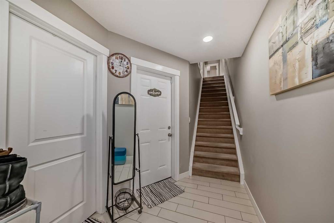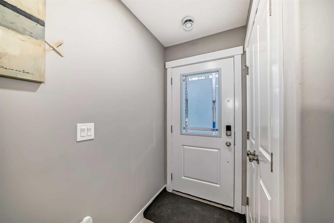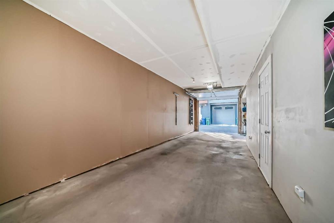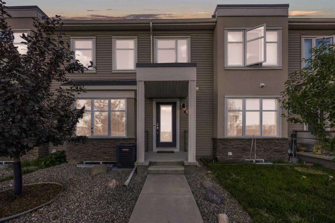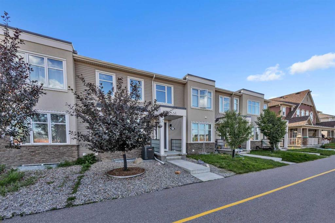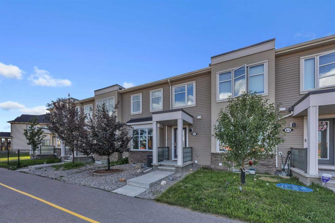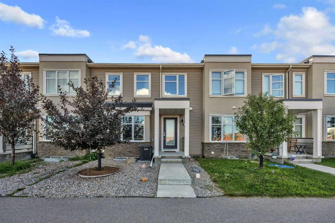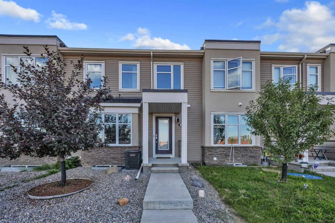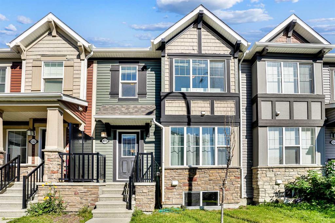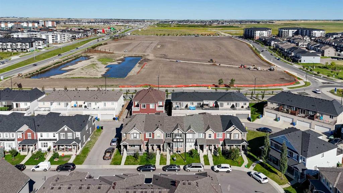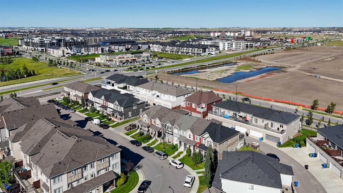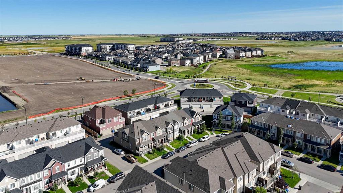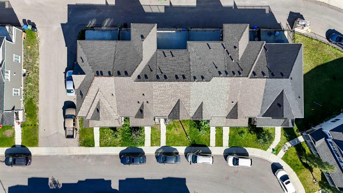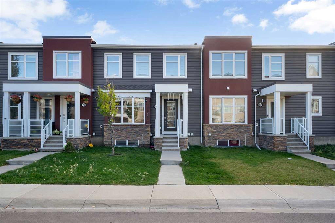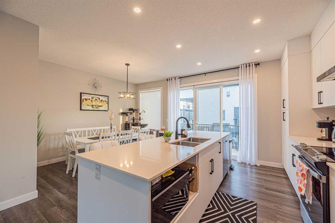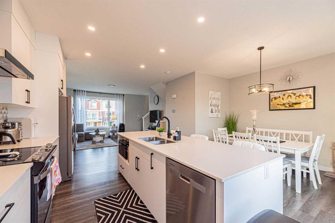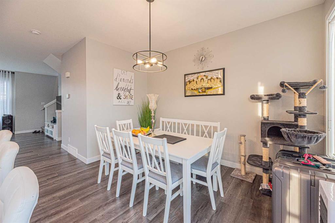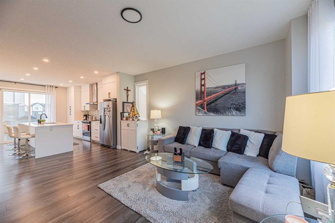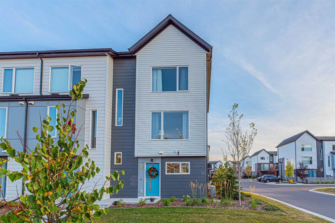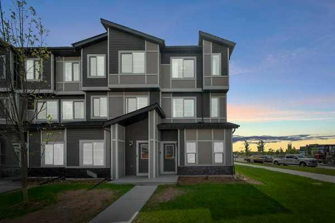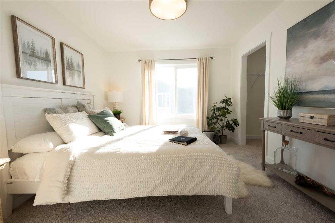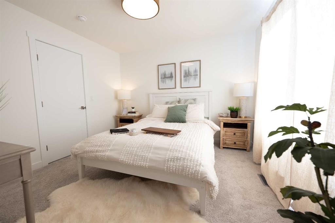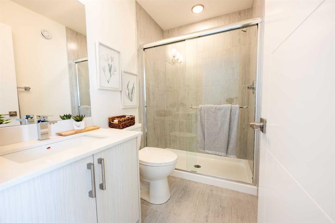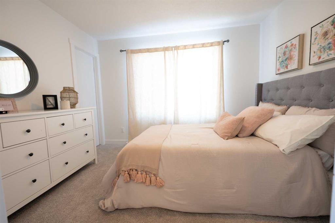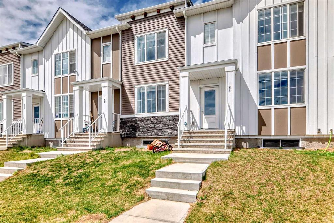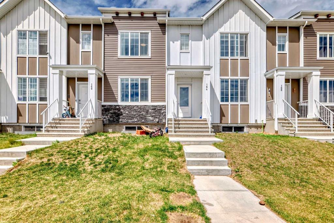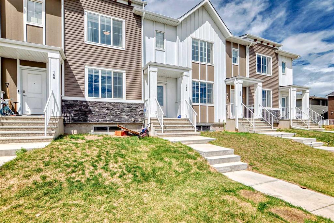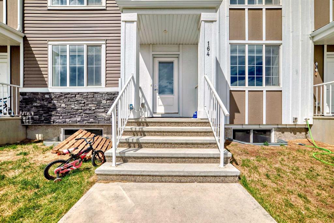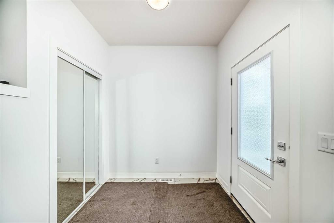44 skyview Circle NE
Calgary T3N1B6
MLS® Number: A2250683
$ 540,000
3
BEDROOMS
2 + 1
BATHROOMS
1,428
SQUARE FEET
2017
YEAR BUILT
Welcome to 44 Skyview Circle NE, a beautifully maintained row townhouse in the heart of Calgary, offering modern finishes, functional design, and exceptional convenience. This end-unit home with central air conditioning enjoys an unbeatable location—just steps from shopping, restaurants, grocery stores, medical and dental clinics, an East Indian grocery and sweet shop, fitness centers, and a nearby bus stop. Everything you need is right at your doorstep. Main Level The open-concept main floor features stylish luxury vinyl plank flooring throughout. At the front of the home, a bright and welcoming living room is complemented by a second sitting area/family room near the kitchen and dining space. The sleek white cabinetry, stainless steel appliance package, and a spacious quartz island with eating bar make the kitchen a true centerpiece. A convenient walk-in pantry and half bathroom complete this level. Upper Level Upstairs, plush carpeting leads to three well-sized bedrooms. The primary suite includes a walk-in closet and a private 4-piece ensuite. Two additional bedrooms share a full bathroom, offering comfort and practicality for family living. Backyard & Garage Step through the patio doors to a fully fenced and landscaped backyard, featuring a gazebo and planters—ideal for summer gatherings, BBQs, and relaxation. The double detached garage, accessible from the back lane, provides ample parking and storage. Basement The spacious, undeveloped basement is a blank canvas awaiting your personal touch. Whether you envision a home gym, recreation area, or extra living space, the possibilities are endless. 44 Skyview Circle NE offers a rare combination of no condo fees, a double garage, and modern living in a vibrant community. Move-in ready and impeccably cared for, this home is a must-see!
| COMMUNITY | Skyview Ranch |
| PROPERTY TYPE | Row/Townhouse |
| BUILDING TYPE | Five Plus |
| STYLE | 2 Storey |
| YEAR BUILT | 2017 |
| SQUARE FOOTAGE | 1,428 |
| BEDROOMS | 3 |
| BATHROOMS | 3.00 |
| BASEMENT | None, Unfinished |
| AMENITIES | |
| APPLIANCES | Central Air Conditioner, Dishwasher, Electric Stove, Garage Control(s), Microwave Hood Fan, Refrigerator, Washer/Dryer |
| COOLING | Central Air |
| FIREPLACE | N/A |
| FLOORING | Carpet, Granite, Vinyl |
| HEATING | Forced Air |
| LAUNDRY | Laundry Room |
| LOT FEATURES | Corner Lot |
| PARKING | Double Garage Detached, Garage Faces Rear, On Street |
| RESTRICTIONS | None Known |
| ROOF | Asphalt Shingle |
| TITLE | Fee Simple |
| BROKER | Save Max Real Estate Inc. |
| ROOMS | DIMENSIONS (m) | LEVEL |
|---|---|---|
| Family Room | 10`11" x 9`1" | Main |
| Kitchen | 9`10" x 17`5" | Main |
| Living Room | 18`6" x 12`1" | Main |
| Dining Room | 9`1" x 12`0" | Main |
| 2pc Bathroom | 5`0" x 4`9" | Main |
| 4pc Bathroom | 9`6" x 4`11" | Upper |
| 4pc Ensuite bath | 5`8" x 8`9" | Upper |
| Bedroom | 10`5" x 9`11" | Upper |
| Bedroom | 9`3" x 9`9" | Upper |
| Laundry | 5`6" x 5`11" | Upper |
| Bedroom - Primary | 12`10" x 11`11" | Upper |

