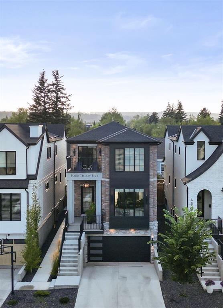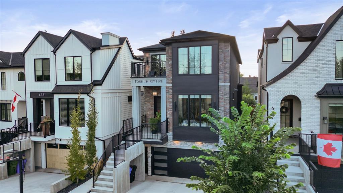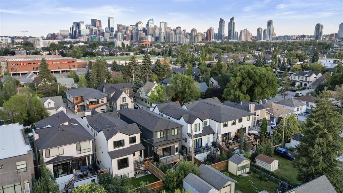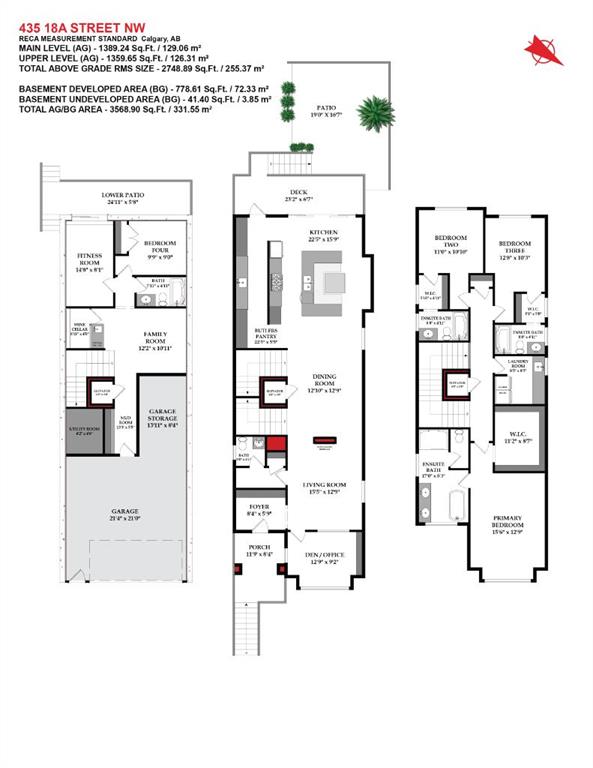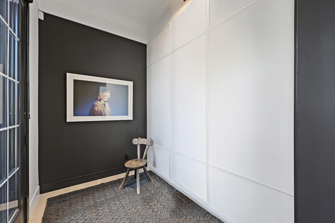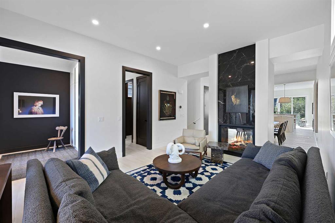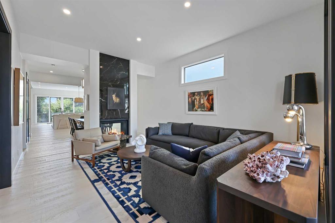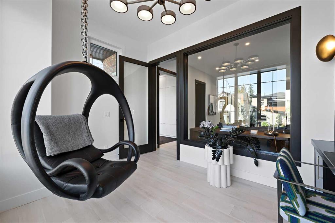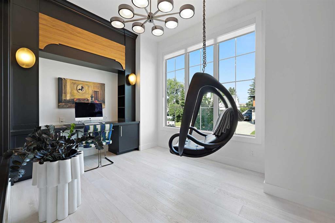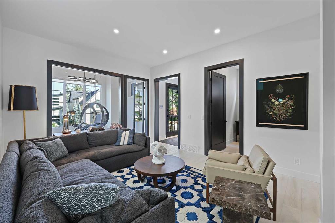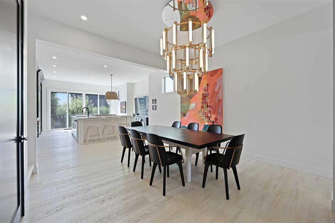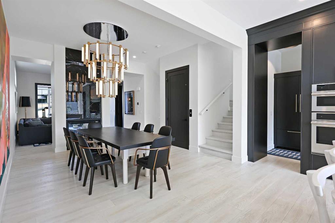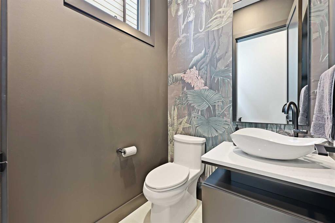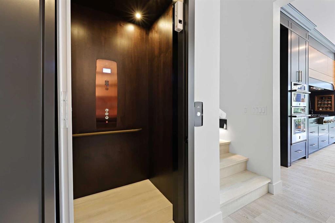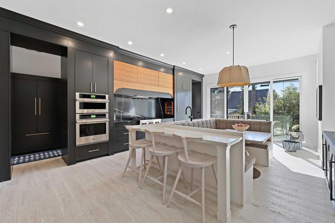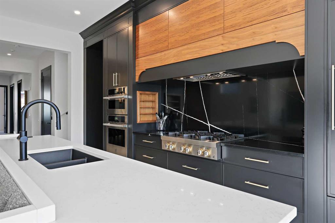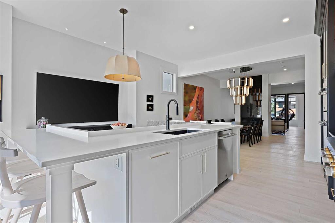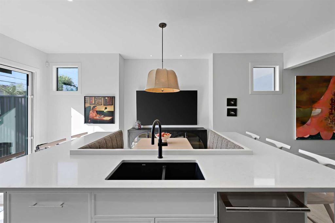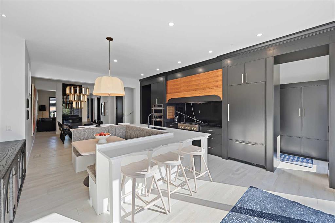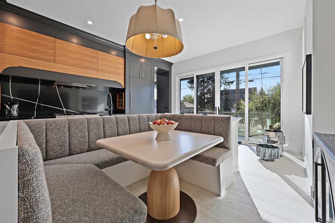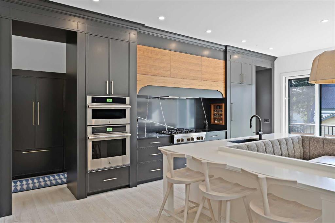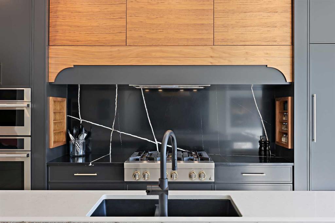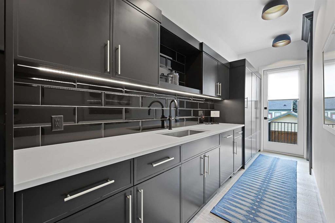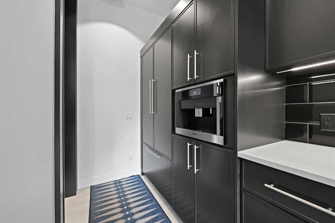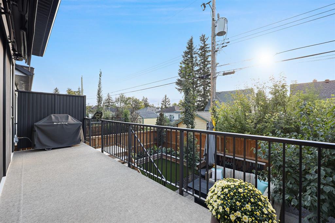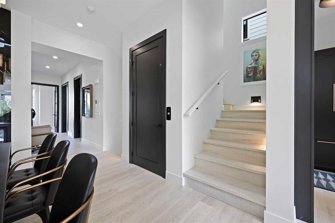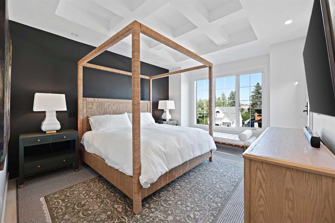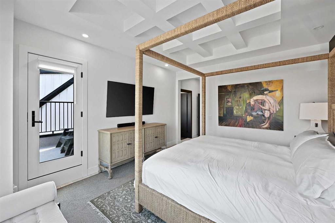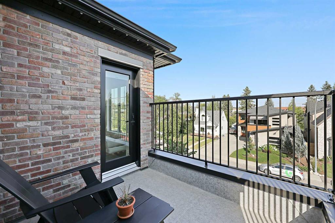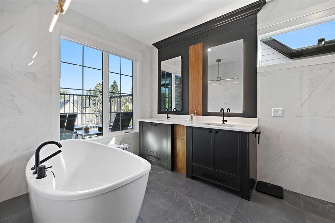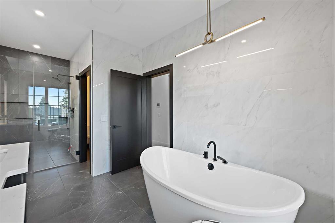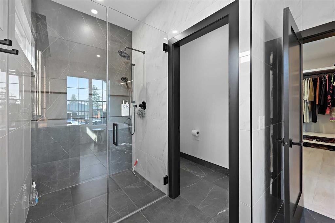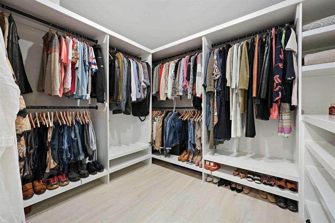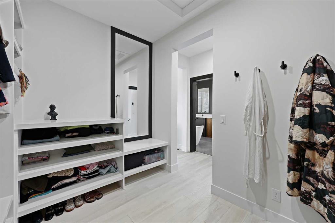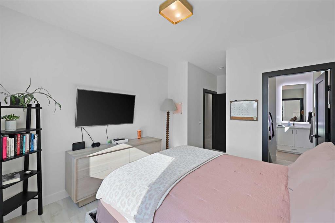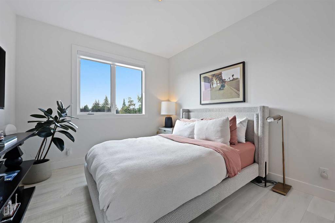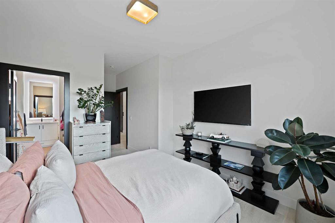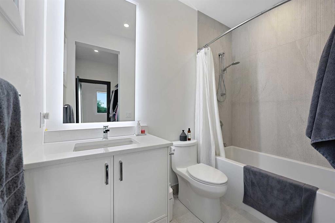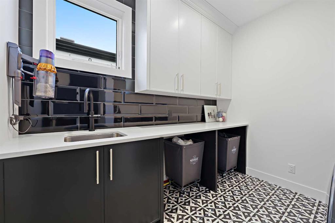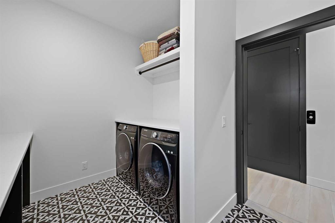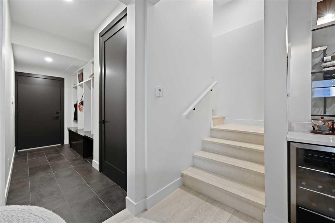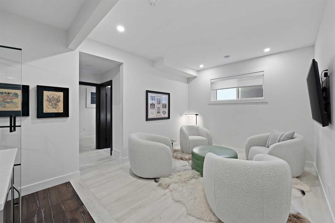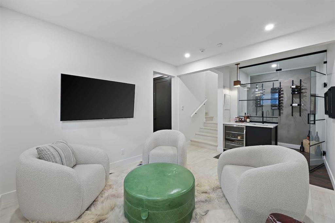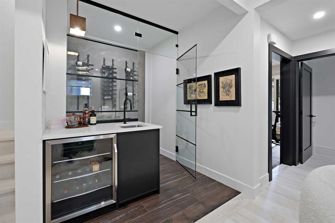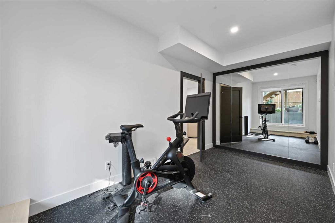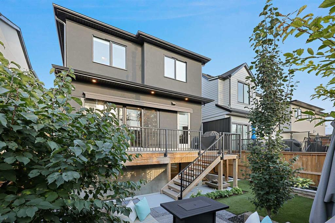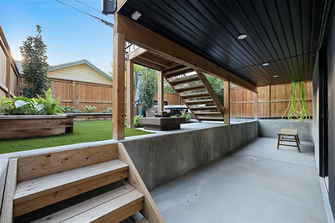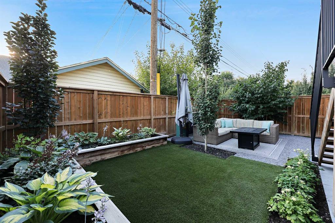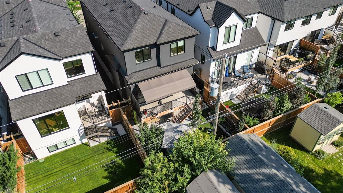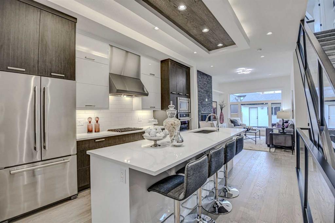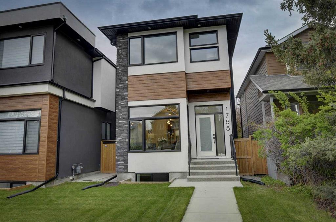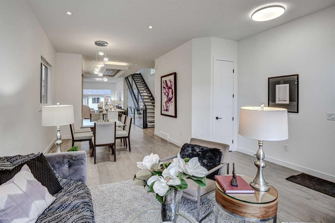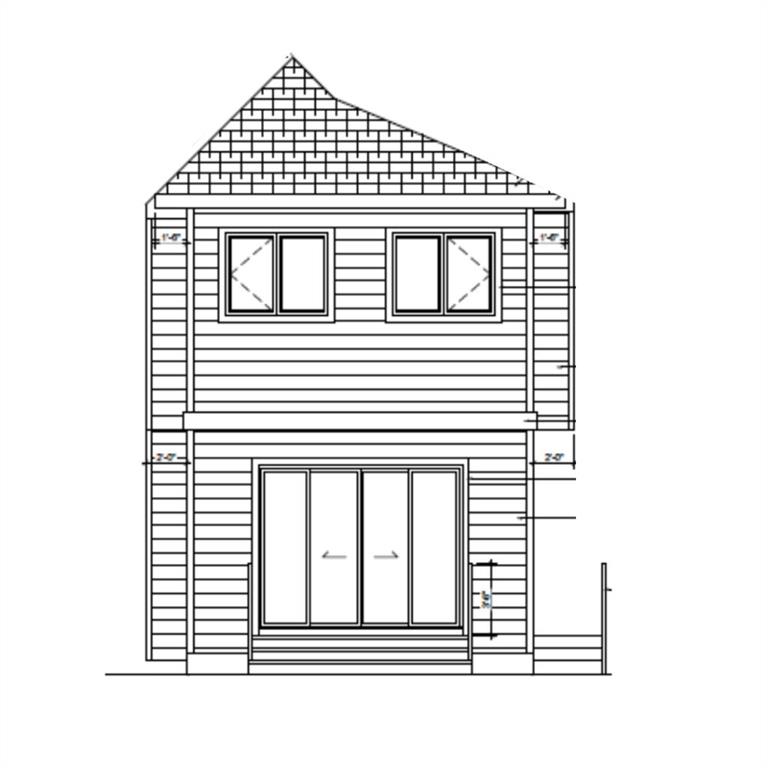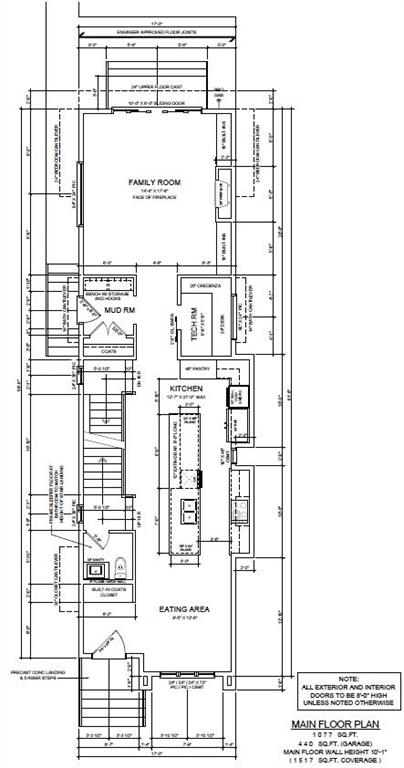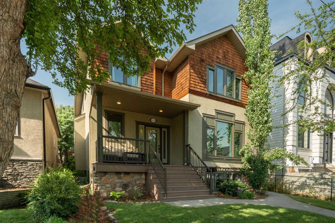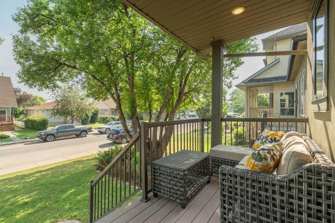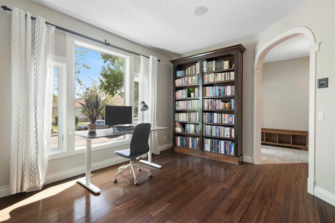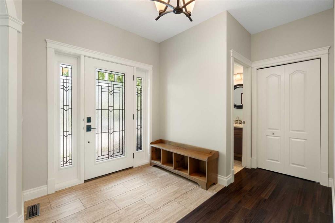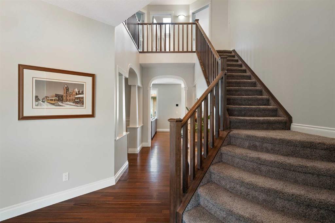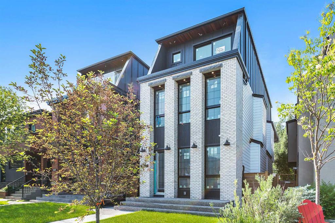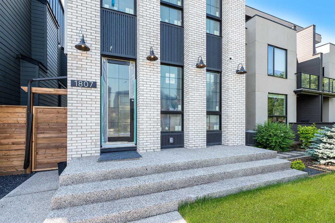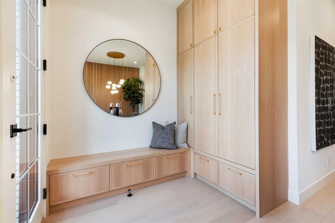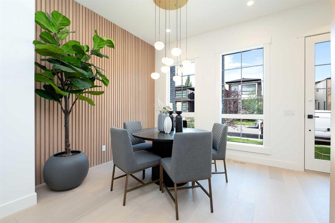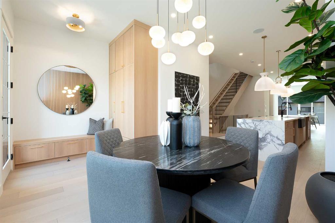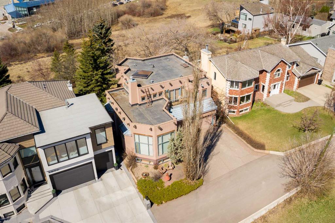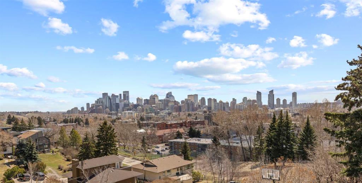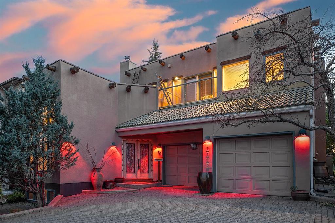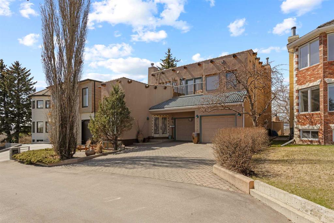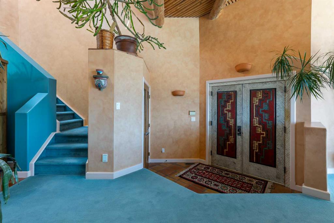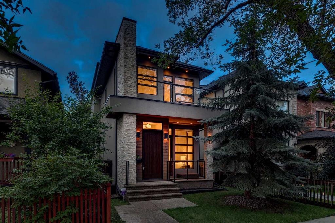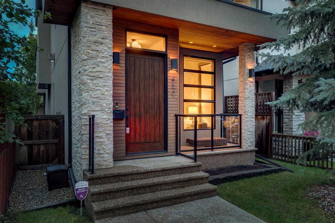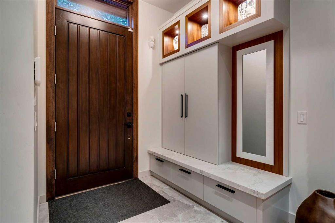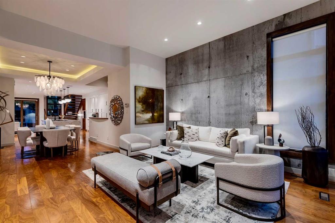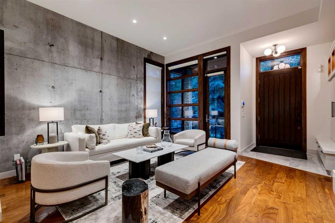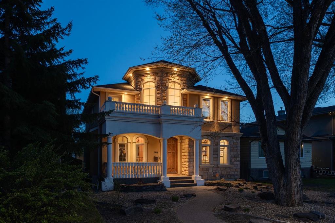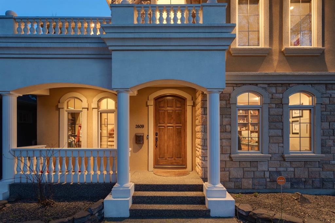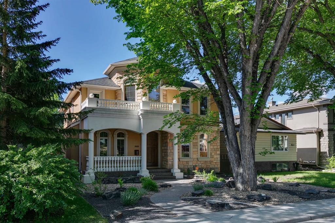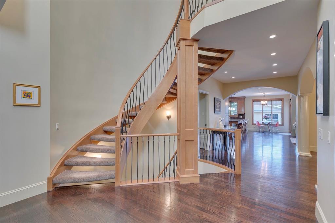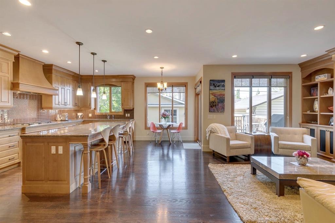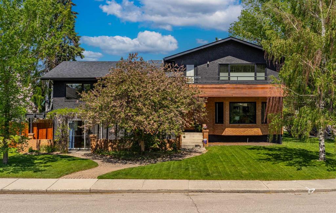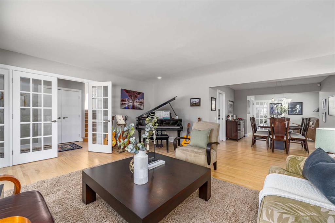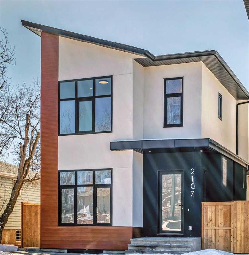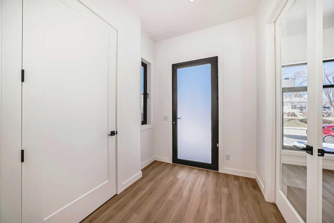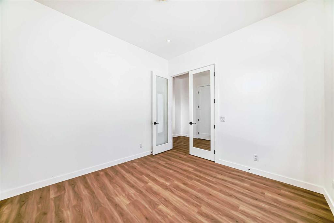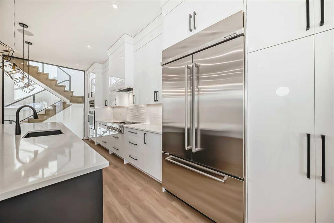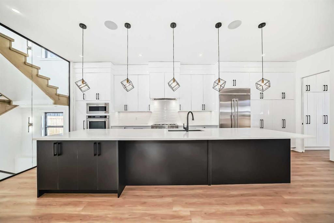435 18A Street NW
Calgary T2N 2H3
MLS® Number: A2253555
$ 1,795,000
4
BEDROOMS
4 + 1
BATHROOMS
2,749
SQUARE FEET
2021
YEAR BUILT
Exquisite Custom-Built Luxury Residence | Over 3,568 Sq.Ft. of Bespoke Living Space | Elevator | 4 Bedrooms | 4.5 Bathrooms | Triple Attached Garage l Air Conditioning l Wine Cellar l Gym l Low Maintenance Backyard l Walk-out Basement l Welcome Home…meticulously crafted with no expense spared, this ultra-luxury unique custom-built home exemplifies timeless design with a refined contemporary edge. A true architectural masterpiece blending classic elegance with modern sophistication to create a warm, livable space that is both functional and breathtaking. Spanning over 3,568 sq.ft. of total living space, this exceptional residence features 4 spacious bedrooms + home gym/optional 5th bedroom, 4.5 luxurious bathrooms, and a private elevator servicing all levels. Every detail in this home was thoughtfully curated to the highest standard, showcasing custom millwork, designer lighting (A-N-D Chandelier), imported materials, and seamless flow throughout. The open-concept main floor welcomes you with rich white oak hardwood flooring and abundant natural light. A stylish home office is ideally located near the entrance, while the expansive living room centers around a striking double-sided fireplace. The chef-inspired kitchen is a true showpiece, featuring bespoke cabinetry, integrated/panelled Jenn-Aire appliances, an oversized island, built-in breakfast nook, and an expansive butler’s pantry/mudroom leading out to a west facing backyard & patio —perfect for elegant entertaining and daily functionality. An electric retractable awning on the patio is a very elite touch. Upstairs, retreat to your master sanctuary—a luxurious oasis with a custom walk-in closet and spa-inspired 5-piece ensuite complete with premium finishes, deep soaker tub, and dual vanities. Two additional bedrooms each offer walk-in closets and private 4-piece ensuites, while a dedicated laundry room enhances convenience. The fully developed lower level offers exceptional versatility, with a spacious bonus room, fourth bedroom, 4-piece bathroom, custom wine cellar, home gym (or fifth bedroom), and a thoughtfully designed mudroom connecting to the oversized triple attached tandem garage. Perfectly located in a prestigious & highly sought after community of West Hillhurst on a fully developed street - this home offers proximity to top amenities, excellent schools, green spaces, and is just minutes from downtown. A rare opportunity to own a one-of-a-kind home that is as enduring as it is elegant—crafted to stand the test of time in both form and function.
| COMMUNITY | West Hillhurst |
| PROPERTY TYPE | Detached |
| BUILDING TYPE | House |
| STYLE | 2 Storey |
| YEAR BUILT | 2021 |
| SQUARE FOOTAGE | 2,749 |
| BEDROOMS | 4 |
| BATHROOMS | 5.00 |
| BASEMENT | Separate/Exterior Entry, Finished, Full, Walk-Up To Grade |
| AMENITIES | |
| APPLIANCES | Built-In Oven, Central Air Conditioner, Dishwasher, Dryer, Garage Control(s), Garburator, Gas Cooktop, Refrigerator, Washer, Water Softener, Window Coverings, Wine Refrigerator |
| COOLING | Central Air |
| FIREPLACE | Dining Room, Double Sided, Gas, Living Room, Tile |
| FLOORING | Carpet, Ceramic Tile, Hardwood |
| HEATING | In Floor, Forced Air, Natural Gas |
| LAUNDRY | Sink, Upper Level |
| LOT FEATURES | Back Yard, Landscaped, Rectangular Lot |
| PARKING | Double Garage Attached, Heated Garage, Triple Garage Attached, Workshop in Garage |
| RESTRICTIONS | None Known |
| ROOF | Asphalt Shingle |
| TITLE | Fee Simple |
| BROKER | RE/MAX House of Real Estate |
| ROOMS | DIMENSIONS (m) | LEVEL |
|---|---|---|
| Family Room | 12`2" x 10`11" | Basement |
| Bedroom | 9`9" x 9`0" | Basement |
| Other | 6`11" x 4`4" | Basement |
| Wine Cellar | 6`11" x 4`0" | Basement |
| Exercise Room | 14`8" x 8`1" | Basement |
| Furnace/Utility Room | 6`2" x 4`6" | Basement |
| 4pc Bathroom | 7`11" x 4`11" | Basement |
| Mud Room | 13`3" x 5`5" | Basement |
| Living Room | 15`5" x 12`9" | Main |
| Kitchen | 22`5" x 15`9" | Main |
| Pantry | 22`5" x 5`5" | Main |
| Dining Room | 12`10" x 12`9" | Main |
| Other | 4`0" x 3`0" | Main |
| Foyer | 8`4" x 5`9" | Main |
| Den | 12`9" x 9`2" | Main |
| 2pc Bathroom | 5`0" x 4`10" | Main |
| Bedroom - Primary | 15`6" x 12`9" | Upper |
| Walk-In Closet | 11`2" x 8`7" | Upper |
| 5pc Ensuite bath | 17`0" x 8`3" | Upper |
| Bedroom | 11`0" x 10`10" | Upper |
| Walk-In Closet | 5`10" x 4`11" | Upper |
| 4pc Ensuite bath | 8`8" x 4`11" | Upper |
| Bedroom | 12`8" x 10`3" | Upper |
| Walk-In Closet | 5`10" x 5`0" | Upper |
| Laundry | 8`6" x 8`3" | Upper |
| 4pc Ensuite bath | 8`8" x 4`11" | Upper |
| Other | 8`5" x 7`3" | Upper |

