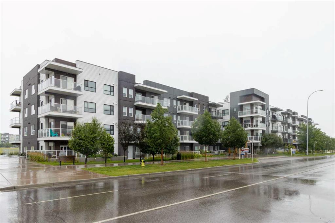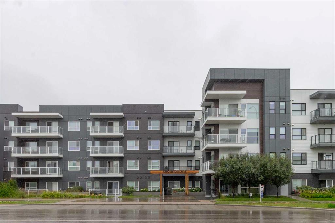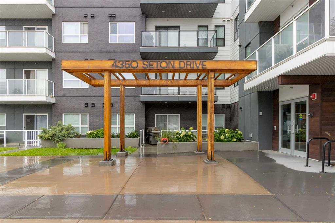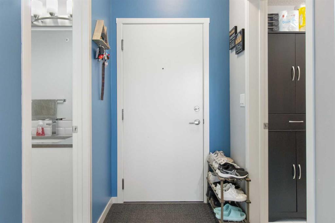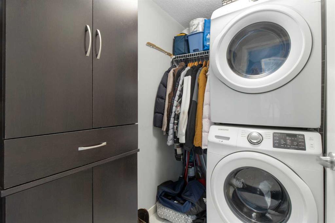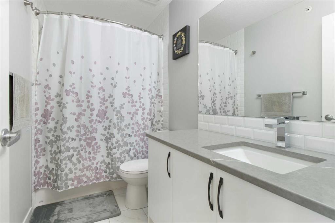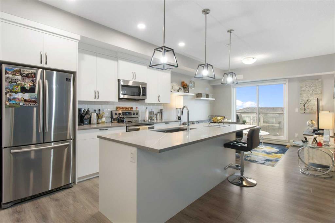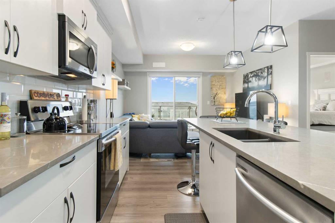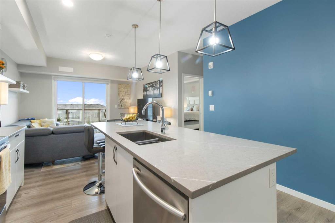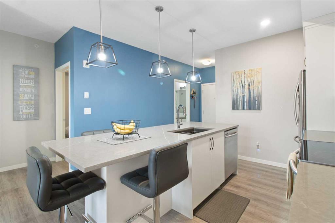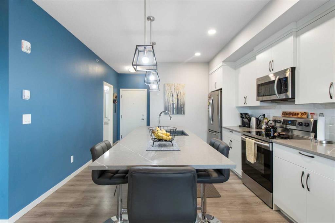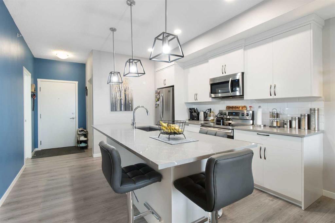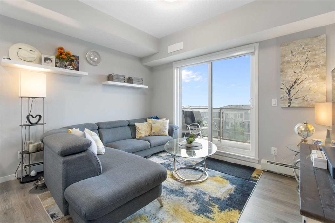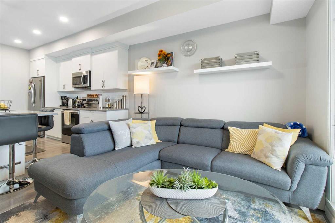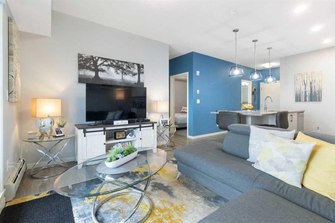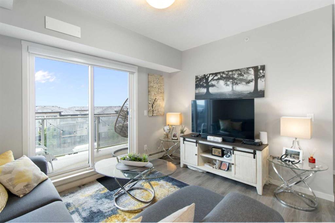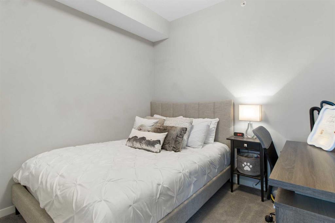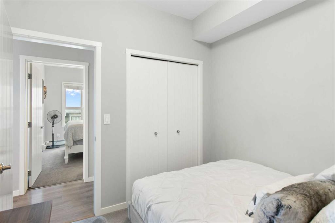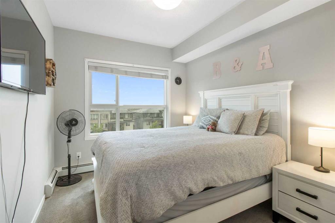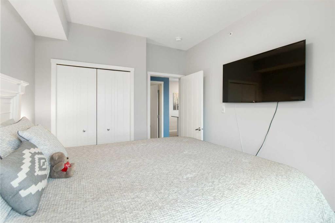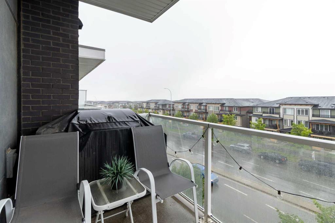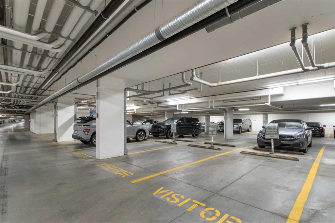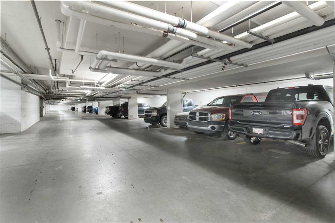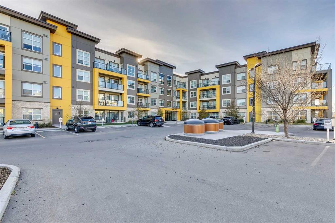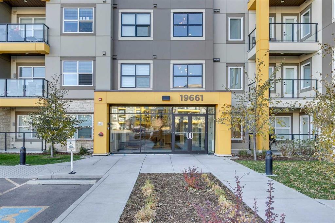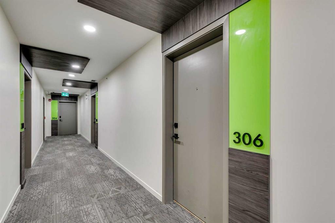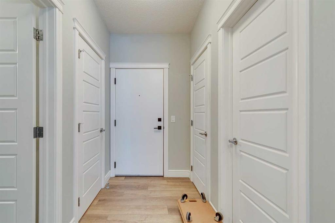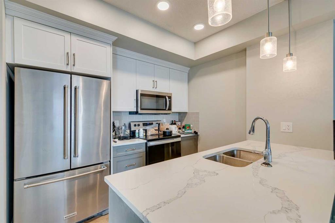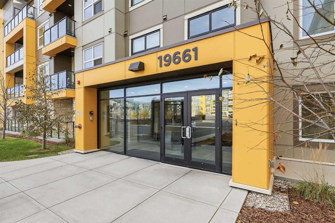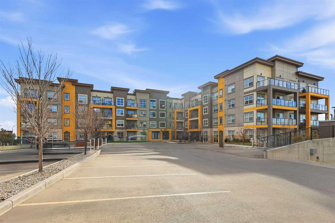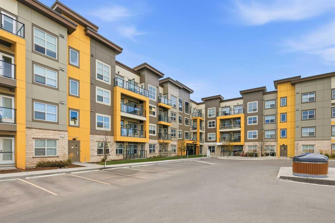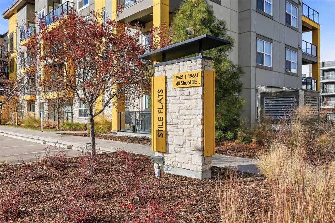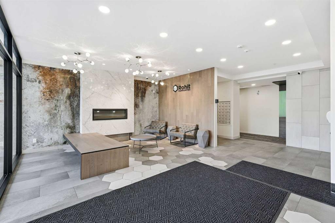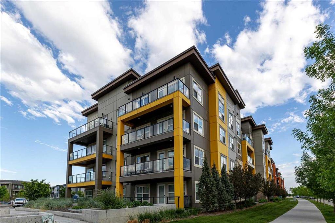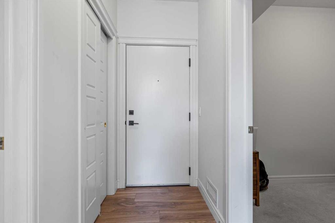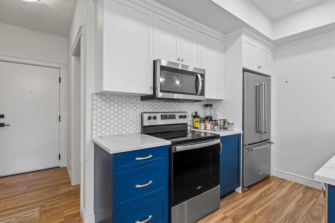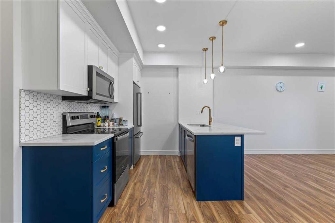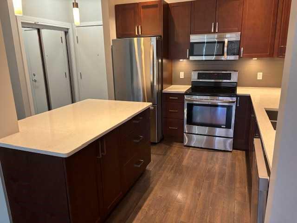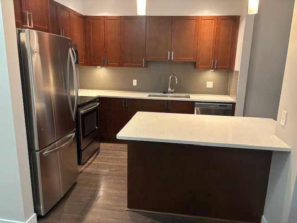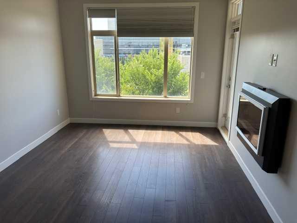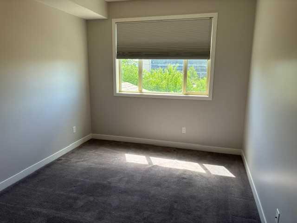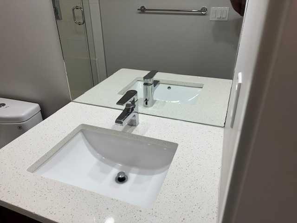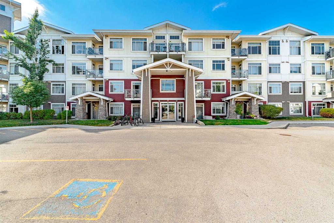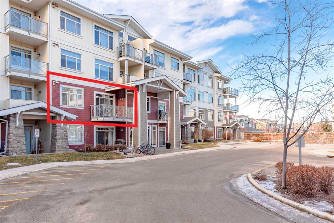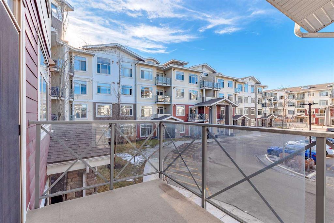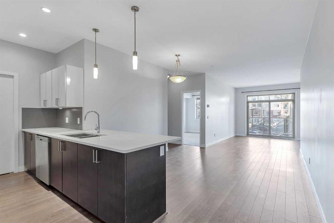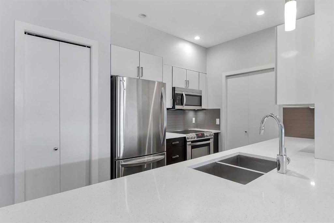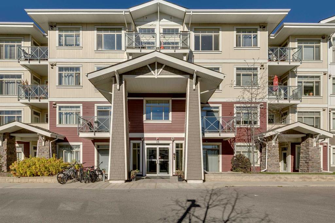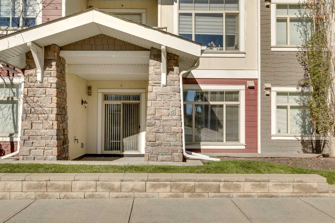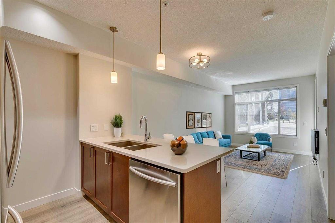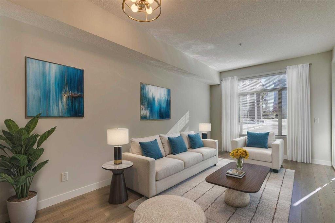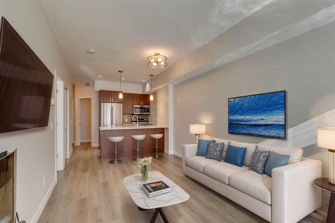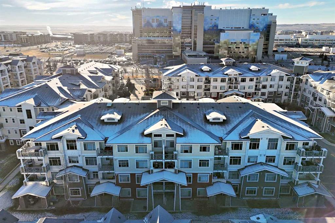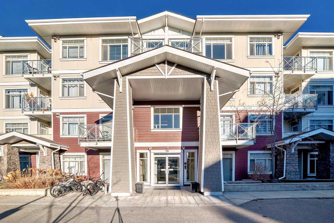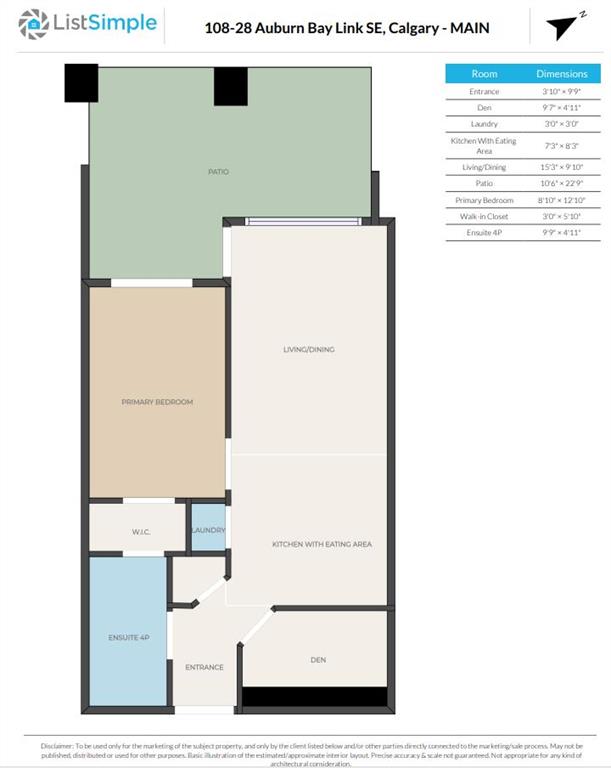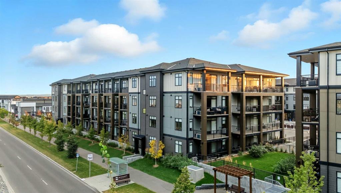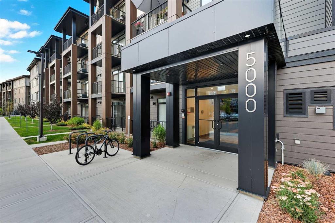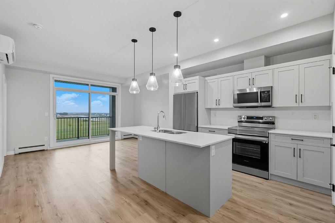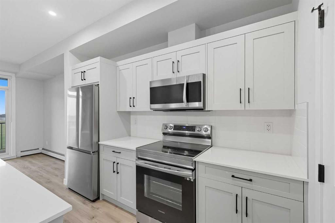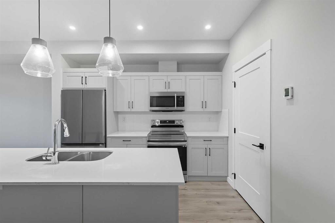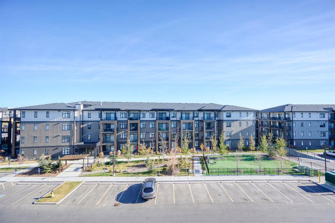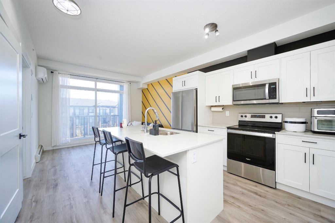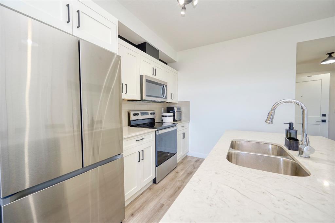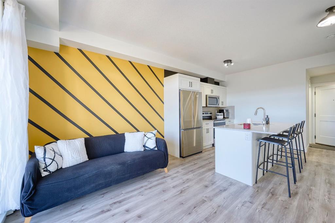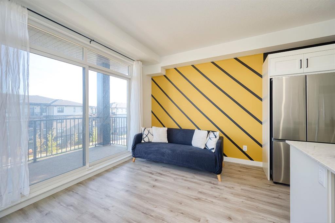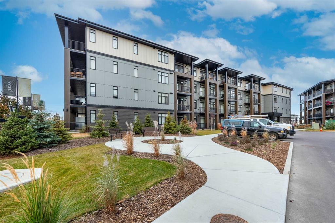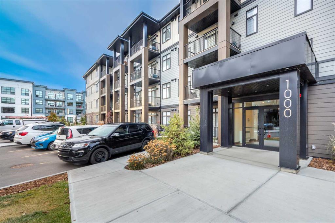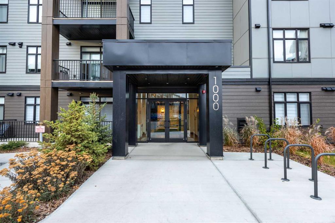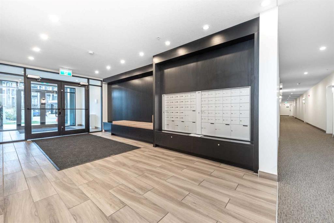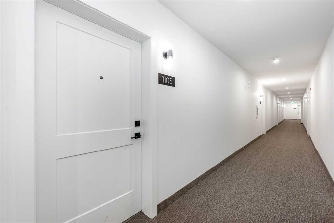421, 4350 Seton Drive SE
Calgary T3M3B1
MLS® Number: A2261028
$ 279,900
2
BEDROOMS
1 + 0
BATHROOMS
624
SQUARE FEET
2019
YEAR BUILT
Experience the best of Seton living in this stylish 2-bedroom, 1-bathroom home designed for comfort and convenience. A contemporary open-concept layout welcomes you inside, where natural light pours through oversized windows and highlights the clean lines of plank-style flooring. The kitchen anchors the space with quartz counters, an oversized island that doubles as a gathering hub, stainless steel appliances, full-height cabinetry and a timeless subway-tile backsplash. Soft-close drawers, abundant storage and a deep under-mount sink ensure both elegance and everyday function. The living and dining areas connect seamlessly to a private balcony with gas line, an ideal extension for morning coffee, fresh air breaks or evening barbecues. Two well-sized bedrooms offer versatility, whether as restful retreats, a home office or guest accommodation. The bathroom is thoughtfully finished with modern fixtures, quartz vanity and a subway-tile tub surround that blends durability with spa-like style. In-suite laundry with a full stacking washer and dryer adds practical ease, while a titled underground parking stall and storage locker provide security and seasonal space. Residents benefit from energy-conscious design features such as low-emissivity windows and LED lighting, paired with controlled-access entry and professionally maintained common areas. A/C is roughed-in, giving you the ability to add cooling comfort in the future. Location is a highlight with Seton Market’s shops and dining options within walking distance, the South Health Campus close at hand and the world-class Brookfield YMCA nearby offering fitness, swimming and community programs. Outdoor enthusiasts can enjoy pathways, parks and green spaces woven throughout the community, while quick access to transit routes streamlines commutes to downtown and beyond. This home combines urban convenience with modern finishes, offering a balanced lifestyle in one of Calgary’s most dynamic neighbourhoods.
| COMMUNITY | Seton |
| PROPERTY TYPE | Apartment |
| BUILDING TYPE | Low Rise (2-4 stories) |
| STYLE | Single Level Unit |
| YEAR BUILT | 2019 |
| SQUARE FOOTAGE | 624 |
| BEDROOMS | 2 |
| BATHROOMS | 1.00 |
| BASEMENT | |
| AMENITIES | |
| APPLIANCES | Dishwasher, Electric Oven, Microwave Hood Fan, Refrigerator, Washer/Dryer Stacked, Window Coverings |
| COOLING | Rough-In |
| FIREPLACE | N/A |
| FLOORING | Laminate, Tile |
| HEATING | Baseboard, Boiler, Natural Gas |
| LAUNDRY | In Unit |
| LOT FEATURES | |
| PARKING | Titled, Underground |
| RESTRICTIONS | Easement Registered On Title, Pet Restrictions or Board approval Required, Restrictive Covenant |
| ROOF | Flat Torch Membrane |
| TITLE | Fee Simple |
| BROKER | eXp Realty |
| ROOMS | DIMENSIONS (m) | LEVEL |
|---|---|---|
| 4pc Bathroom | 9`2" x 4`11" | Main |
| Bedroom | 9`3" x 8`5" | Main |
| Kitchen | 12`3" x 12`9" | Main |
| Laundry | 7`4" x 4`10" | Main |
| Living Room | 12`3" x 9`11" | Main |
| Bedroom - Primary | 9`2" x 11`4" | Main |

