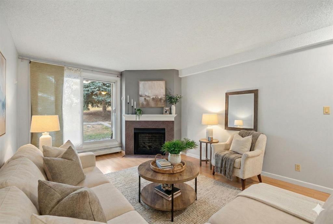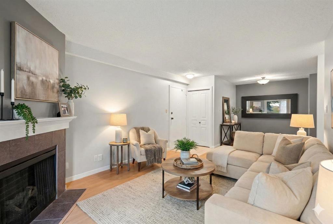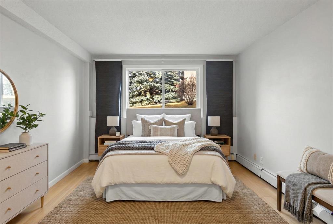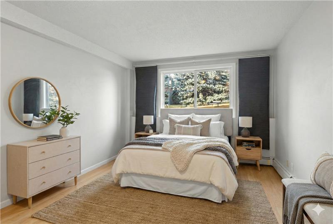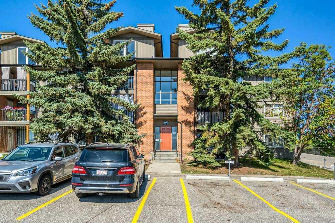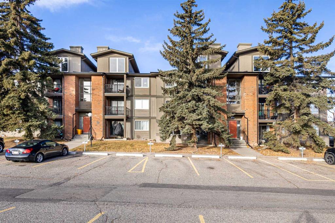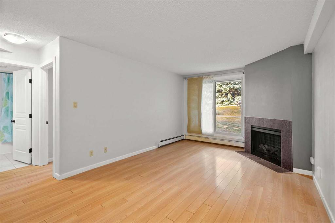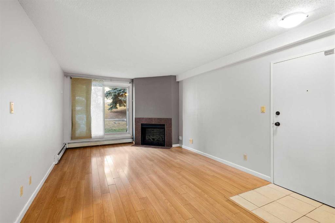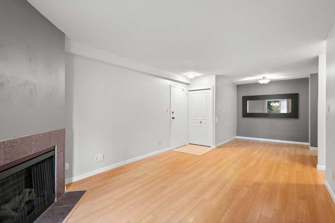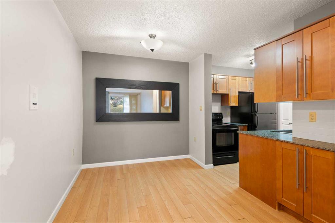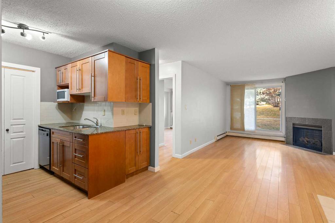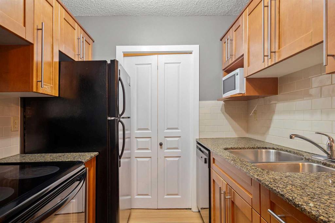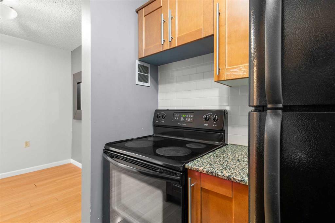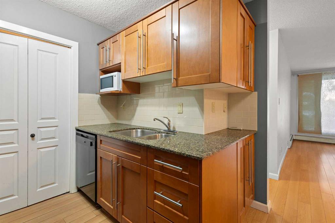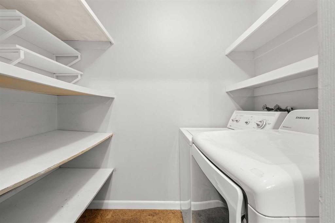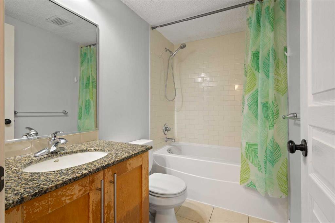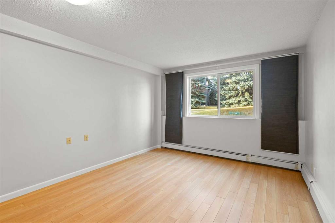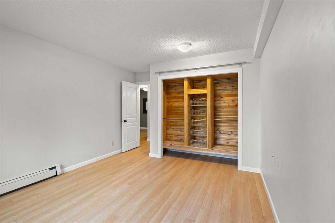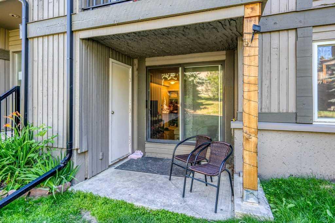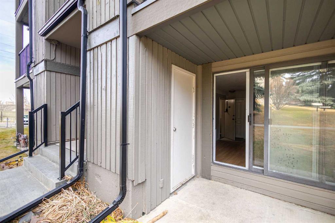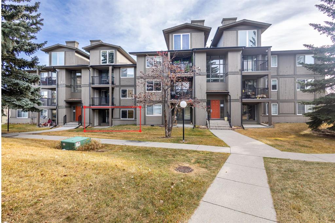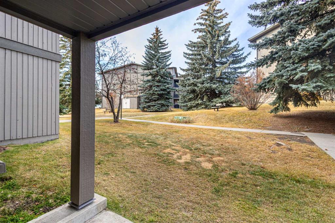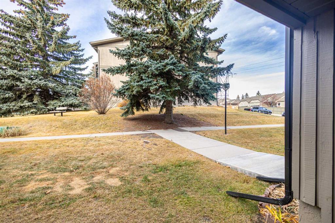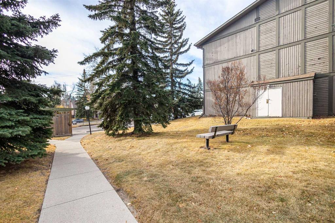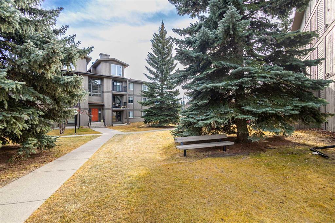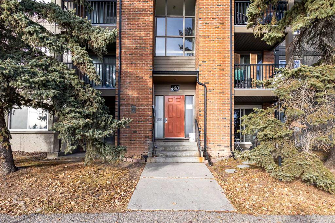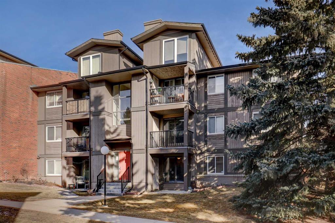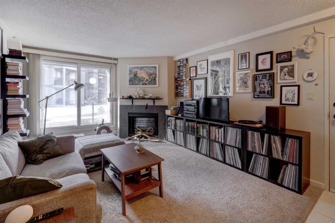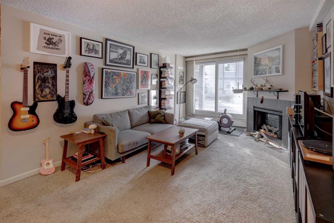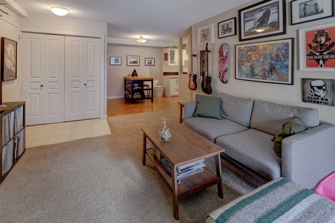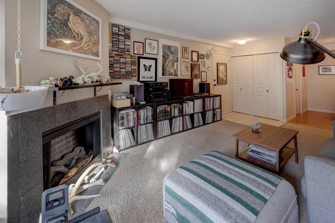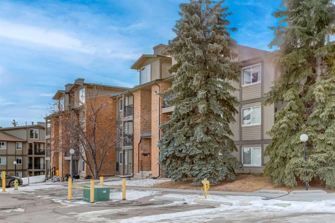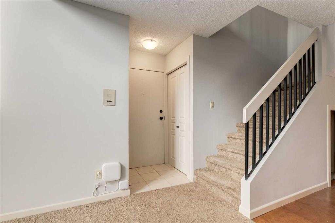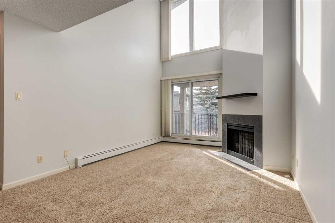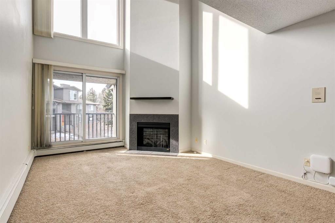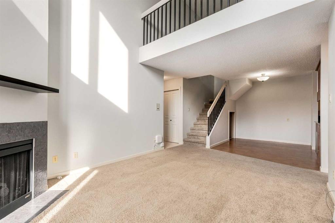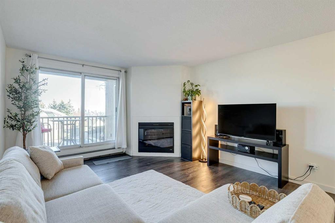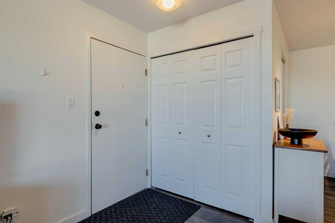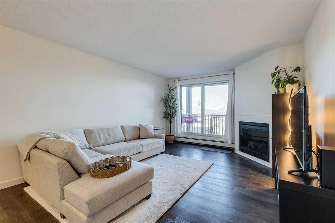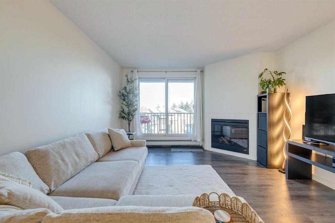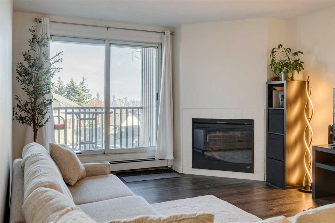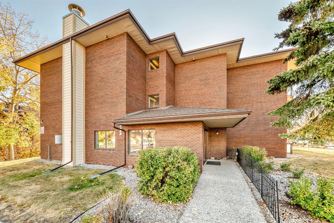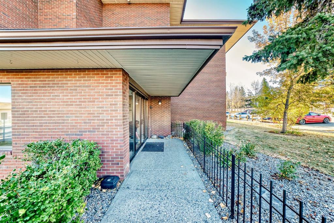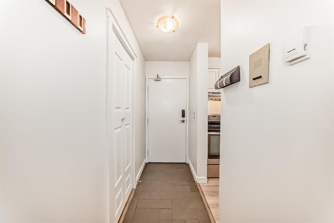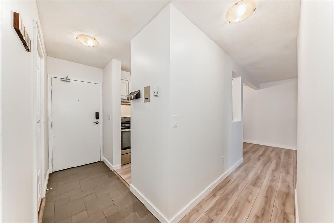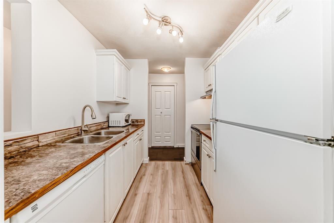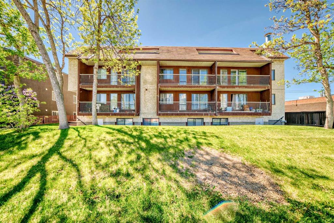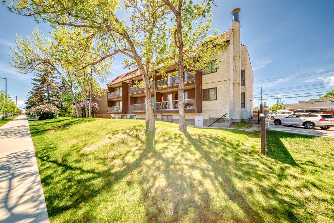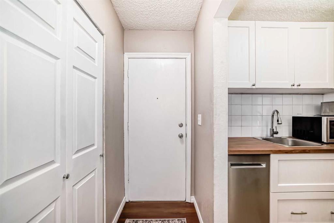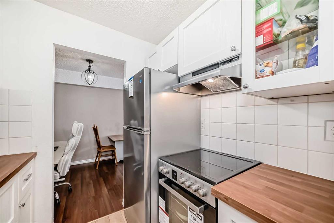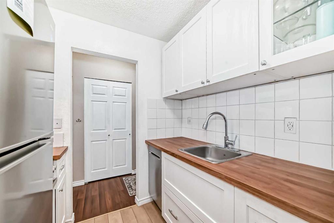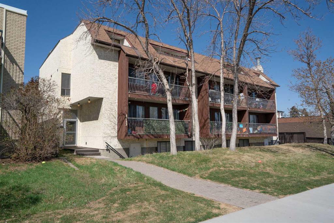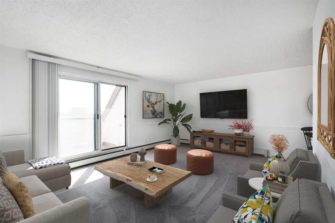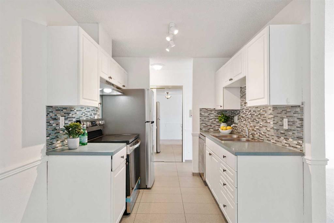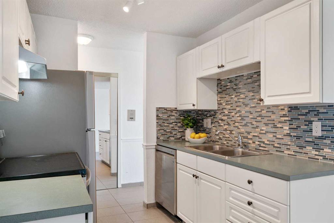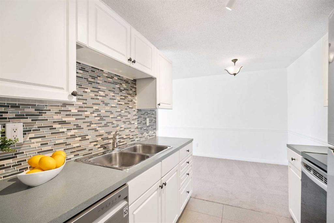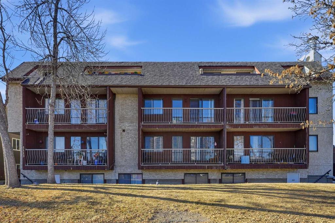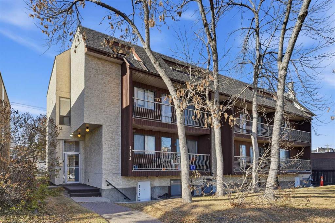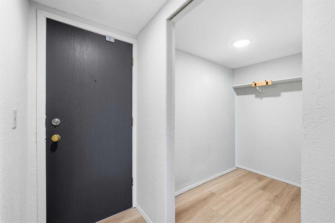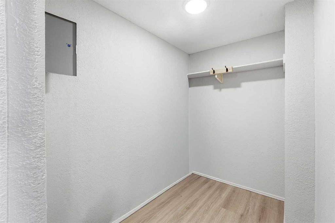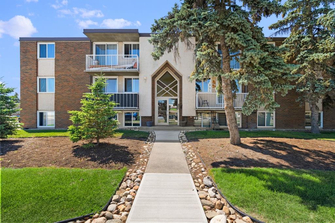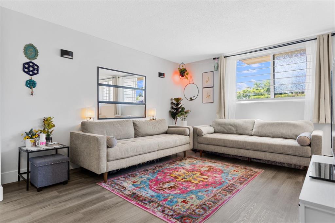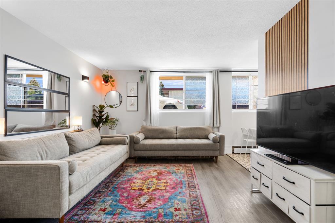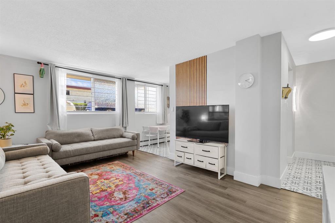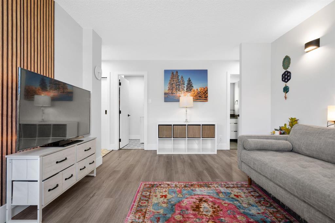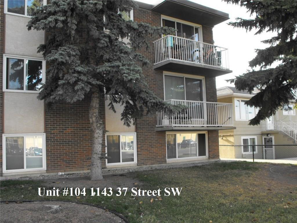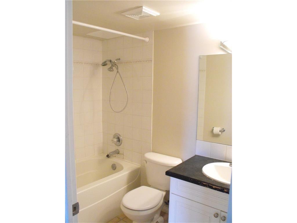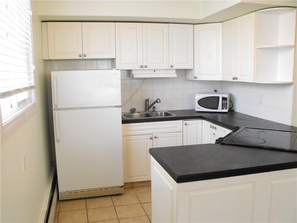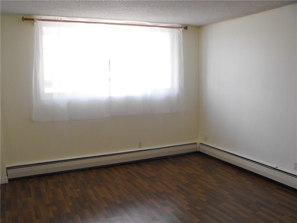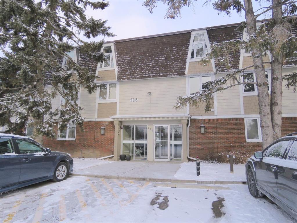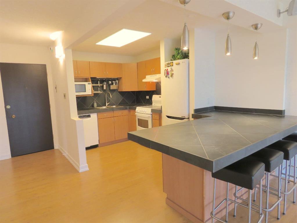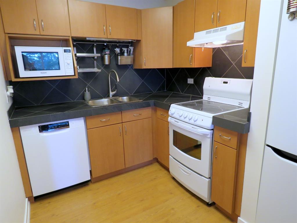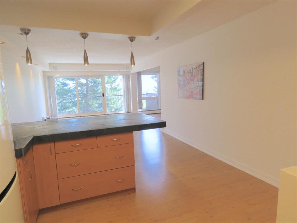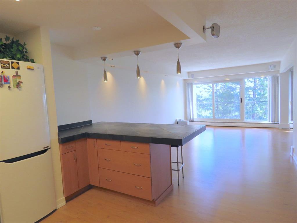412, 6400 Coach Hill Road SW
Calgary T3H 1B8
MLS® Number: A2281321
$ 209,900
1
BEDROOMS
1 + 0
BATHROOMS
632
SQUARE FEET
1978
YEAR BUILT
ATTENTION FIRST TIME HOME BUYERS – Huge value in Coach Hill at $209,900. A popular complex known for its mature landscaping, walking paths, and peaceful atmosphere. This comfortable 1-bedroom, 1-bath condo sits in a quiet spot, backing onto greenspace, offering a sense of privacy that’s hard to find. It’s a fantastic option for first-time buyers or investors looking for a low-maintenance property in a prime location. Inside, the layout feels warm and functional, featuring a wrap-around kitchen with plenty of cabinet space and a combined pantry/laundry room for extra storage. The dedicated dining area easily hosts friends or family, while the living room provides a relaxed setting anchored by an electric fireplace. From here, step out onto your covered patio—an ideal place to unwind with a coffee or let your pet enjoy some fresh air. You’ll also appreciate the exterior storage room for seasonal items, along with an additional storage unit located in the 700 building. The large, sunlit bedroom is positioned away from traffic for a quiet night’s sleep and includes a generous closet with custom organizers. Visitors will love the convenience of three ways to access the unit: through the main entrance, the rear building door, or straight from the patio. The complex also offers bike storage at the back for easy commuting or weekend rides. With a dedicated parking stall right outside your door and quick access to transit, schools, shopping, West Hills Rec Centre, and beautiful Edworthy Park, this location truly delivers. Whether you're entering the market or expanding your investment portfolio, this inviting condo offers outstanding value and effortless living.
| COMMUNITY | Coach Hill |
| PROPERTY TYPE | Apartment |
| BUILDING TYPE | Low Rise (2-4 stories) |
| STYLE | Single Level Unit |
| YEAR BUILT | 1978 |
| SQUARE FOOTAGE | 632 |
| BEDROOMS | 1 |
| BATHROOMS | 1.00 |
| BASEMENT | |
| AMENITIES | |
| APPLIANCES | Dishwasher, Dryer, Electric Oven, Refrigerator, Washer/Dryer |
| COOLING | None |
| FIREPLACE | Decorative, Living Room, None |
| FLOORING | Ceramic Tile, Laminate |
| HEATING | Baseboard, Natural Gas |
| LAUNDRY | In Unit |
| LOT FEATURES | |
| PARKING | Assigned, Stall |
| RESTRICTIONS | Condo/Strata Approval, Pet Restrictions or Board approval Required |
| ROOF | |
| TITLE | Fee Simple |
| BROKER | KIC Realty |
| ROOMS | DIMENSIONS (m) | LEVEL |
|---|---|---|
| Living Room | 13`9" x 11`5" | Main |
| Kitchen | 7`5" x 6`8" | Main |
| Dining Room | 9`8" x 9`3" | Main |
| Foyer | 4`0" x 4`0" | Main |
| Laundry | 7`0" x 5`1" | Main |
| Storage | 5`2" x 3`0" | Main |
| Balcony | 7`9" x 6`0" | Main |
| Bedroom - Primary | 13`5" x 11`5" | Main |
| 4pc Bathroom | 8`0" x 4`10" | Main |

