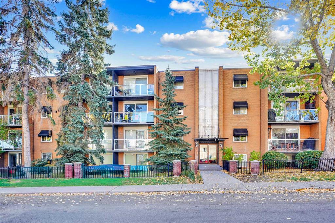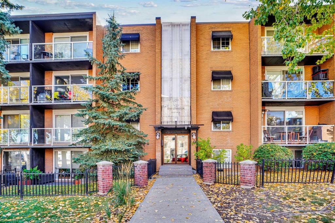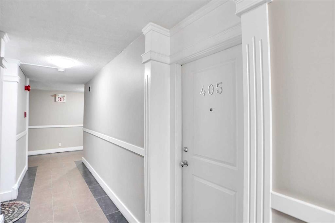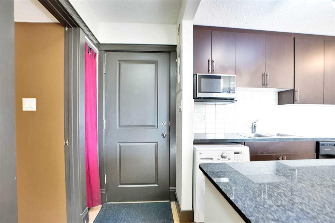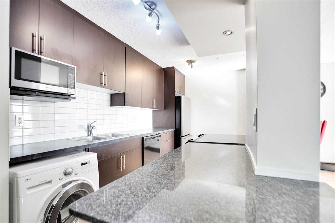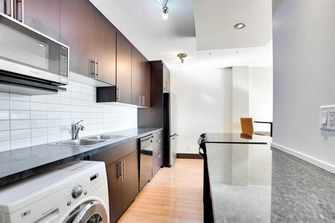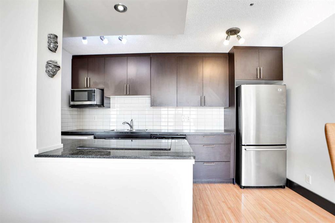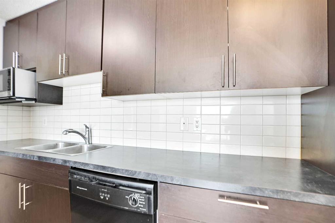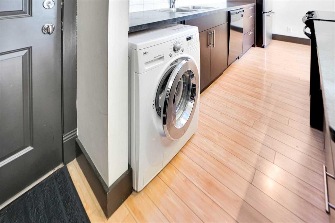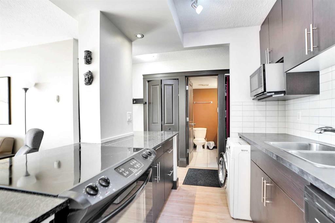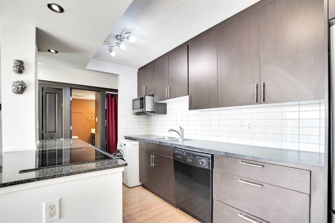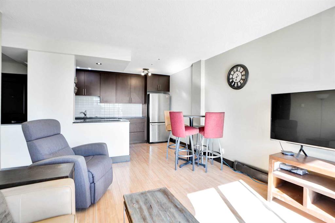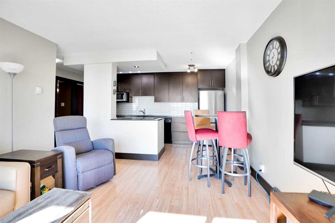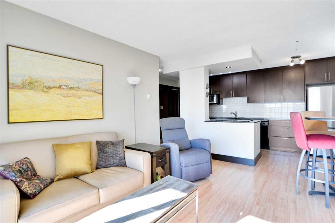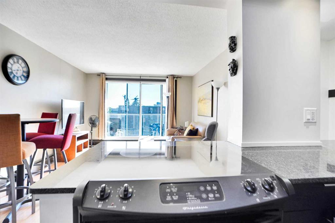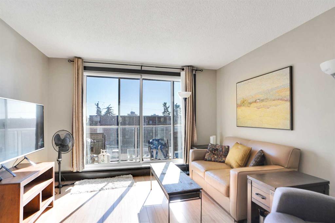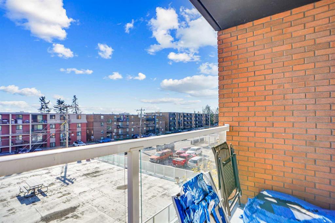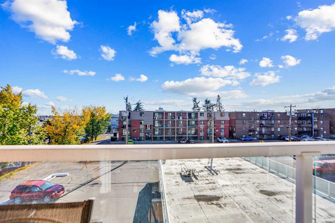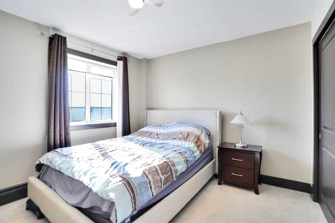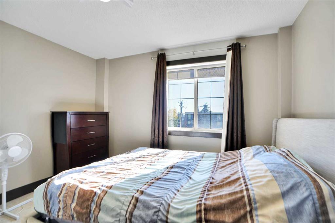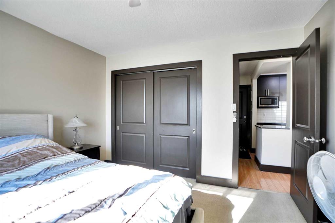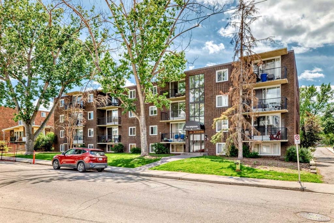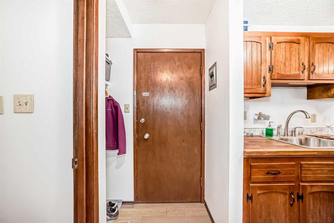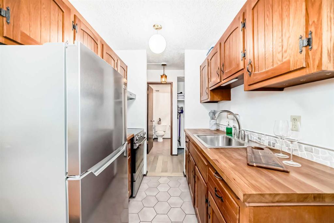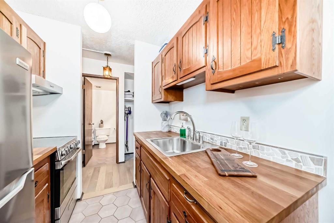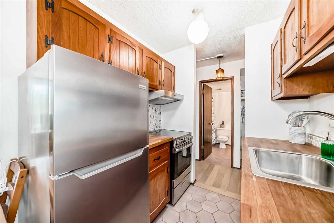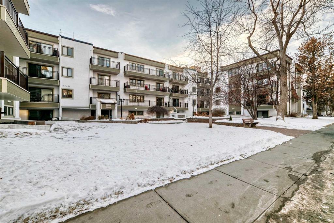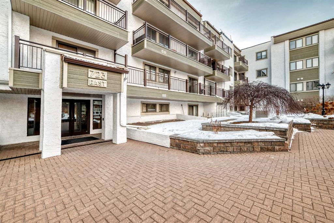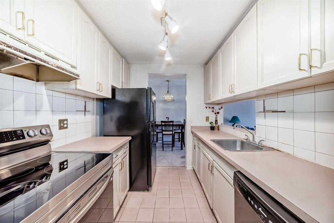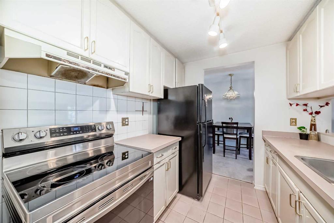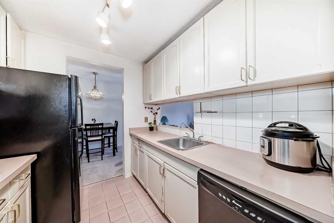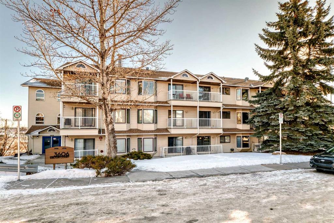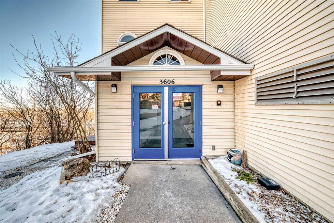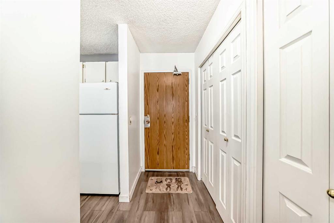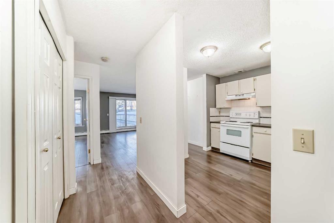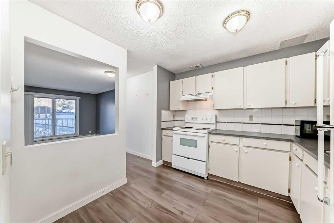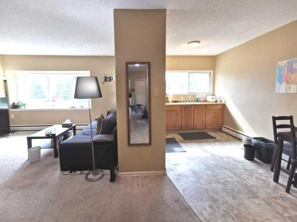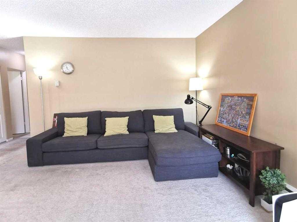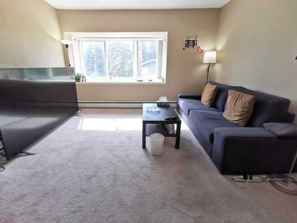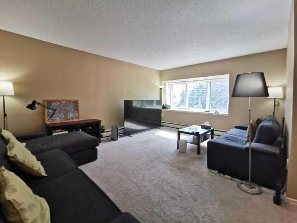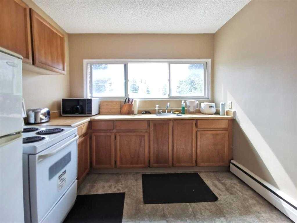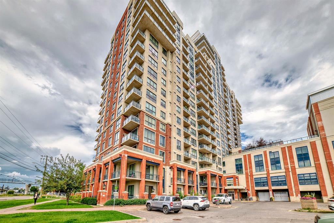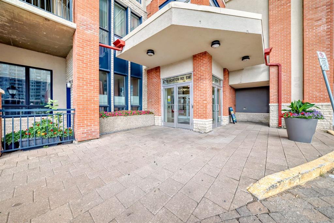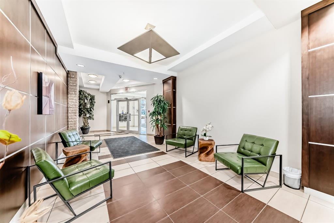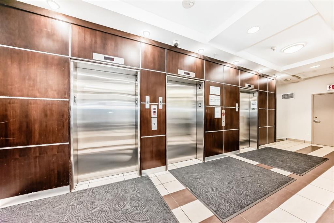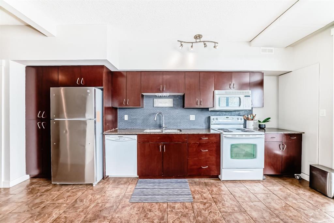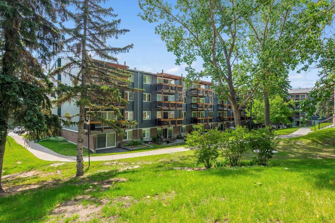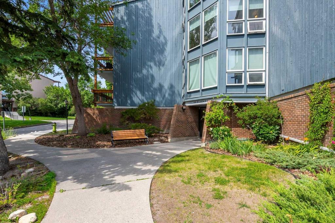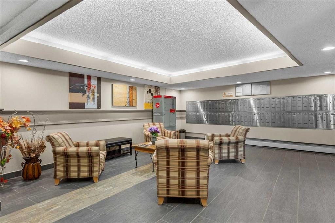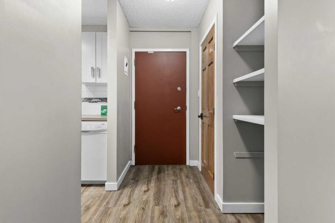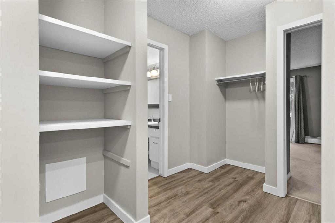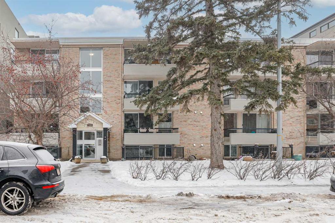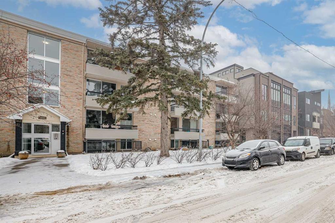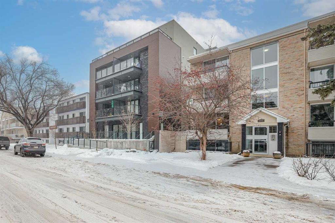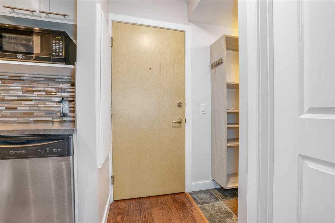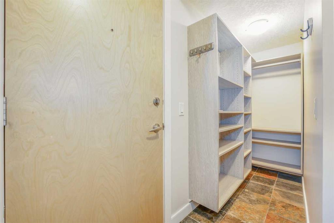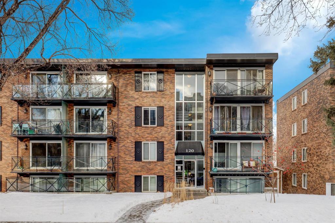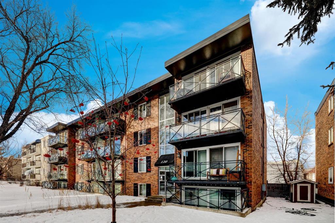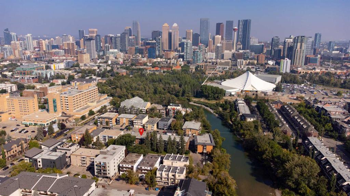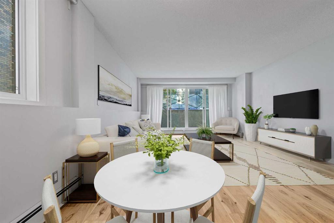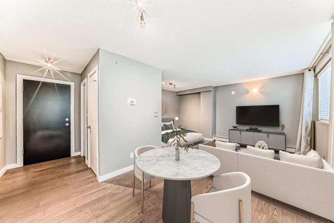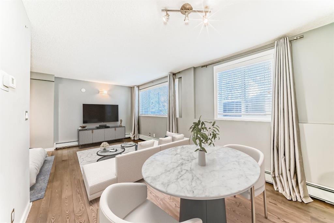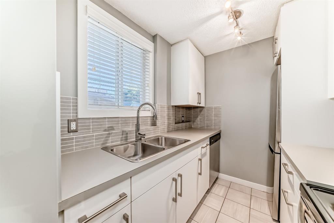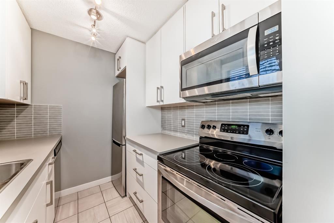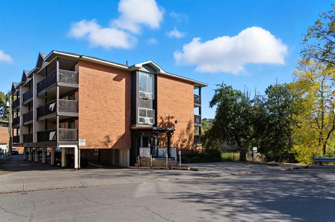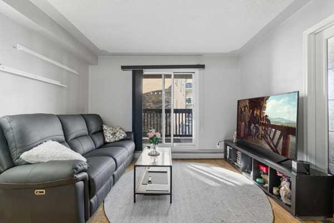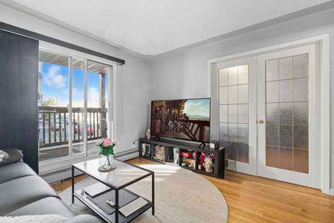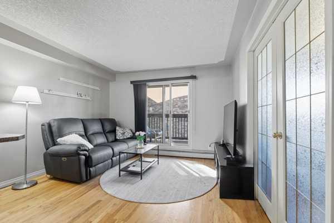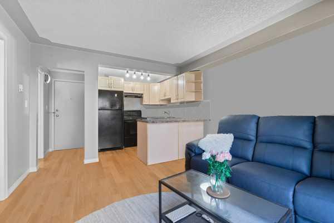405, 501 57 Avenue SW
Calgary T2V 0H3
MLS® Number: A2279953
$ 179,900
1
BEDROOMS
1 + 0
BATHROOMS
1970
YEAR BUILT
Welcome to this beautiful well cared for TOP FLOOR 1-bedroom south facing condo with in suite laundry, nestled in the vibrant community of Windsor Park—just steps from Chinook Centre, the LRT, parks, shopping, restaurants, schools, and everyday amenities. Inside you will find a bright, open-concept layout. The modern kitchen features granite countertops, wood-stained cabinetry accented by a subway tile backsplash and stainless steel appliances. The living room allows for natural light from the large sliding doors that lead to a private balcony with picturesque views of the surrounding neighborhood. Laminate flooring throughout the kitchen and living room. The carpeted bedroom will accommodate any sized bed and includes a double sliding door closet. The updated 4-piece bathroom boasts a vessel sink, ceramic tile floor, tub/shower and thoughtful details like updated lighting and plumbing fixtures. Enjoy the added convenience of in-suite laundry. Additional highlights include an assigned parking stall with electric plug-in and the peace of mind that comes with a solid concrete, low-turnover, well-managed building. This 4th level unit is move-in ready with quick possession available—an exceptional opportunity to own in one of Calgary’s most convenient and desirable locations.
| COMMUNITY | Windsor Park |
| PROPERTY TYPE | Apartment |
| BUILDING TYPE | Low Rise (2-4 stories) |
| STYLE | Single Level Unit |
| YEAR BUILT | 1970 |
| SQUARE FOOTAGE | 512 |
| BEDROOMS | 1 |
| BATHROOMS | 1.00 |
| BASEMENT | None |
| AMENITIES | |
| APPLIANCES | Dishwasher, Electric Stove, Microwave, Range, Refrigerator, Washer/Dryer, Window Coverings |
| COOLING | Other |
| FIREPLACE | N/A |
| FLOORING | Carpet, Ceramic Tile, Laminate |
| HEATING | Baseboard |
| LAUNDRY | In Unit |
| LOT FEATURES | |
| PARKING | Assigned, Stall |
| RESTRICTIONS | Pet Restrictions or Board approval Required |
| ROOF | Tar/Gravel |
| TITLE | Fee Simple |
| BROKER | RE/MAX Realty Professionals |
| ROOMS | DIMENSIONS (m) | LEVEL |
|---|---|---|
| Living Room | 8`9" x 12`1" | Main |
| Dining Room | 5`0" x 12`1" | Main |
| 4pc Bathroom | 8`0" x 6`10" | Main |
| Kitchen | 7`7" x 13`4" | Main |
| Bedroom - Primary | 10`7" x 11`9" | Main |

