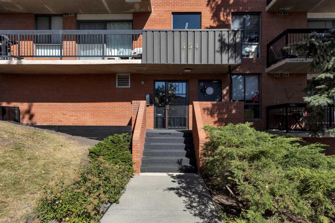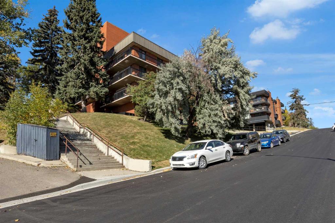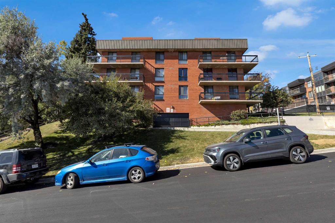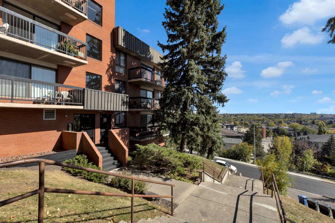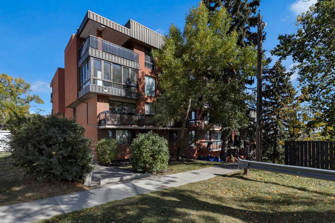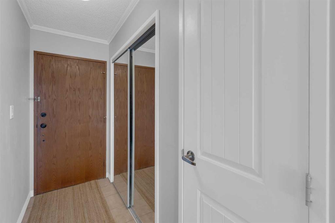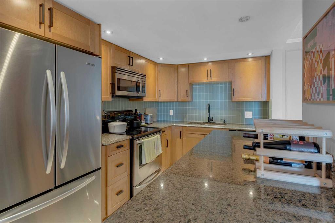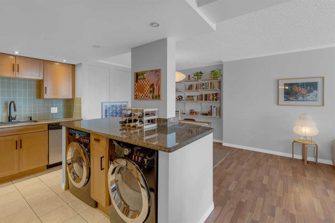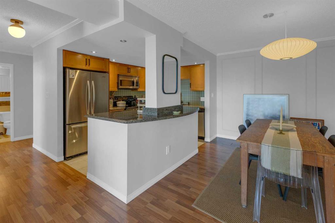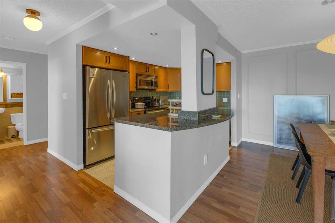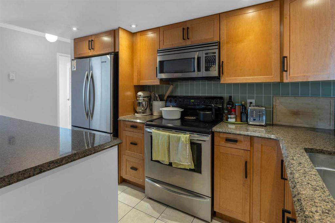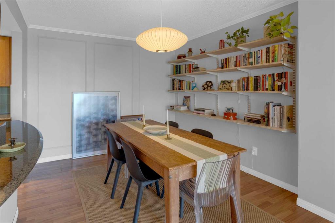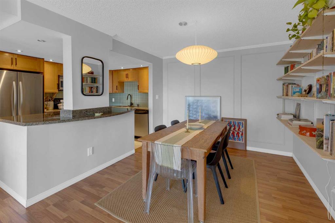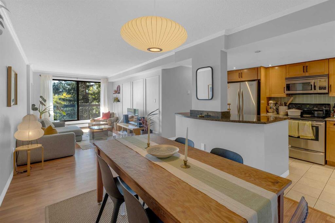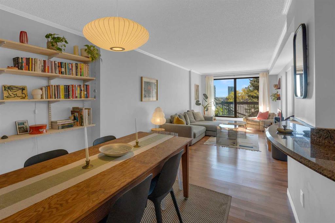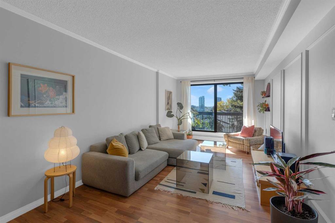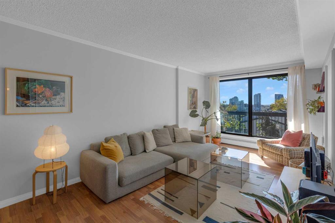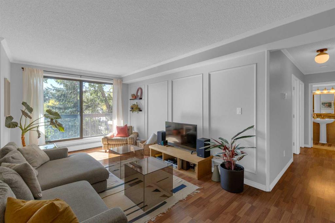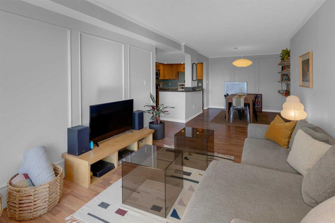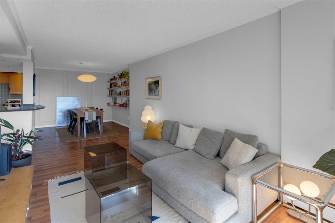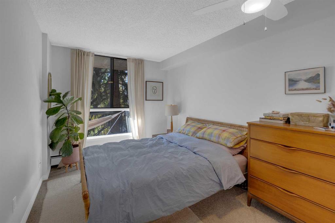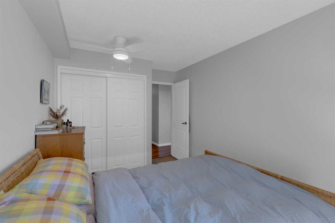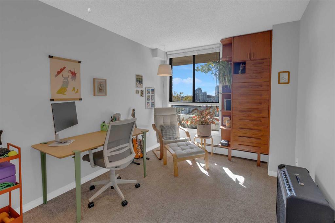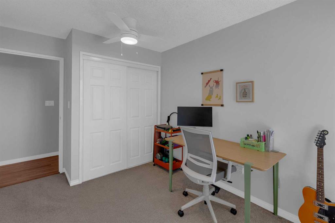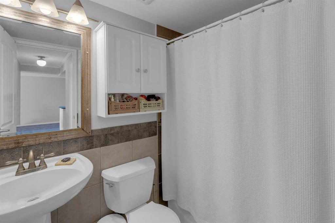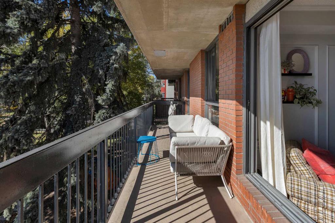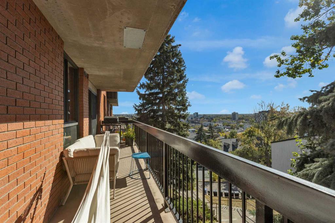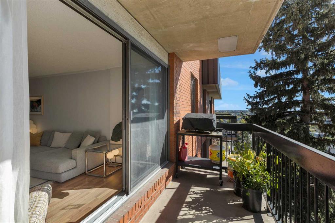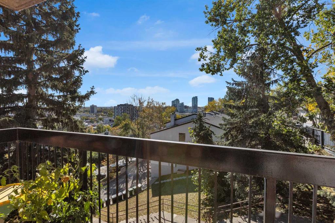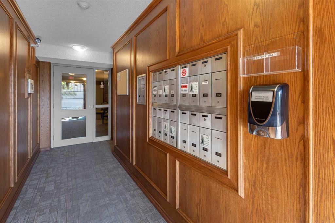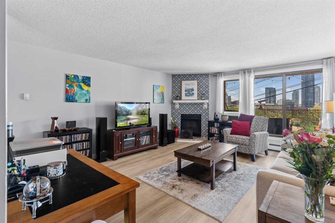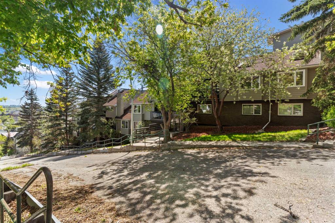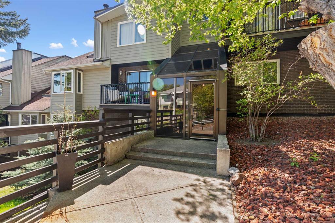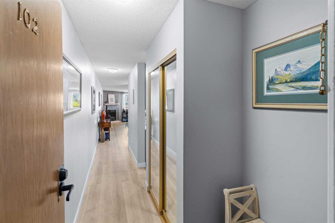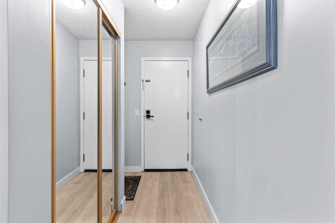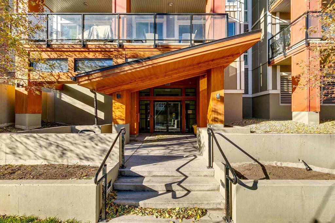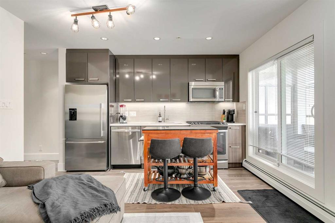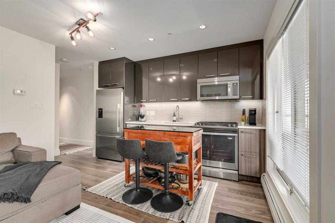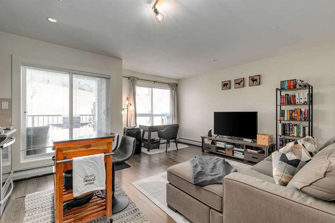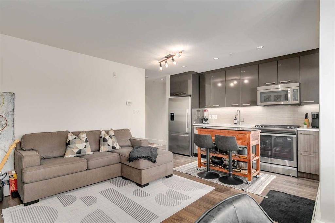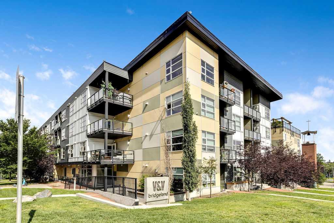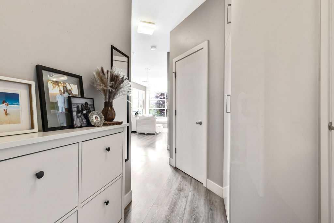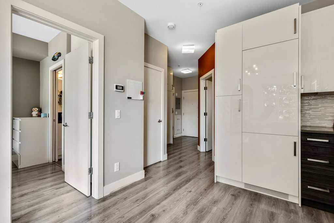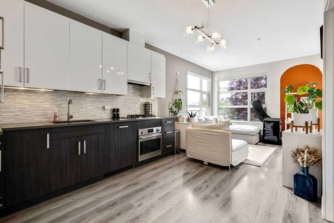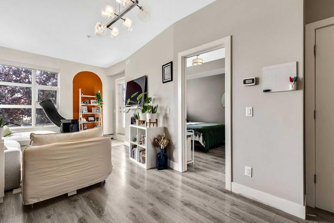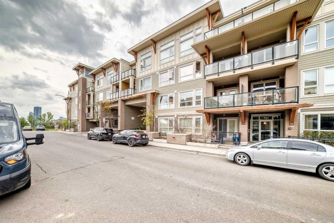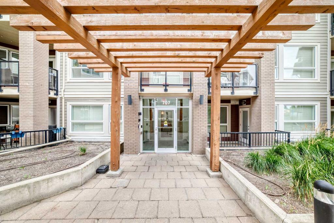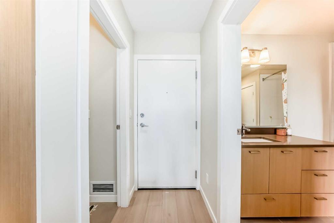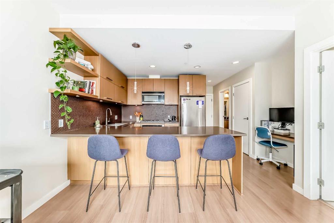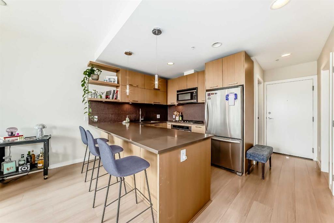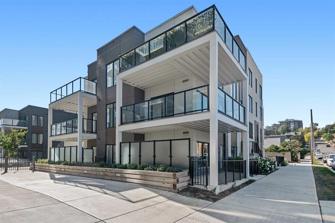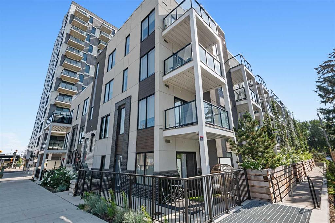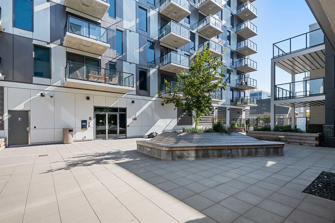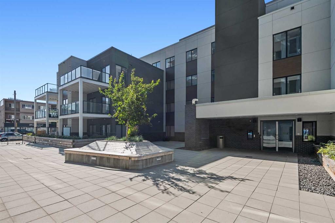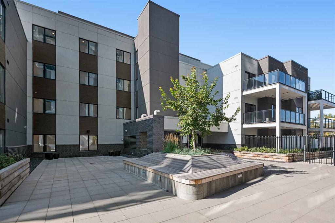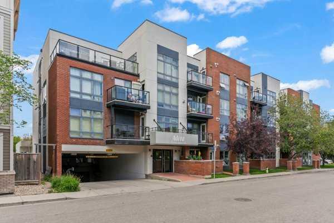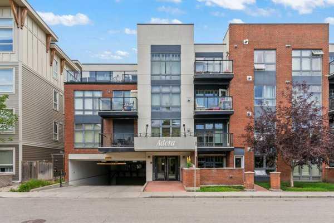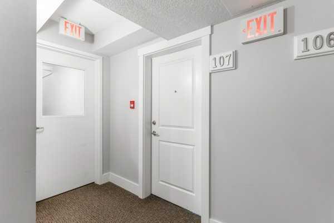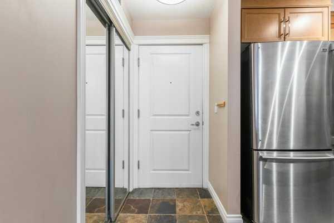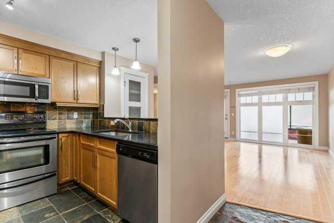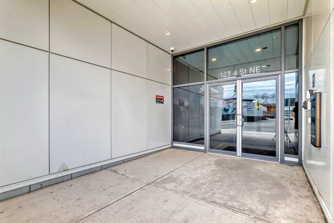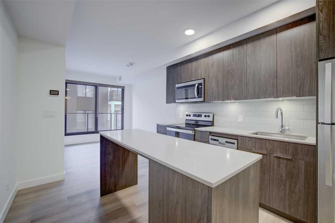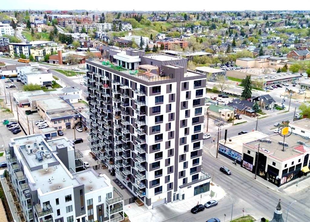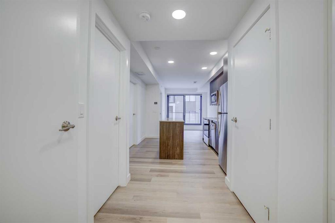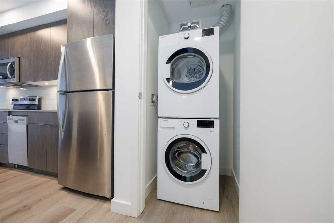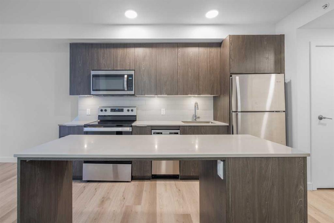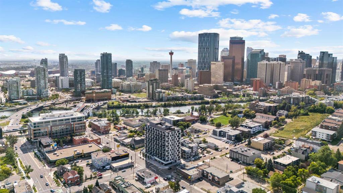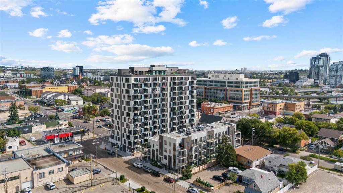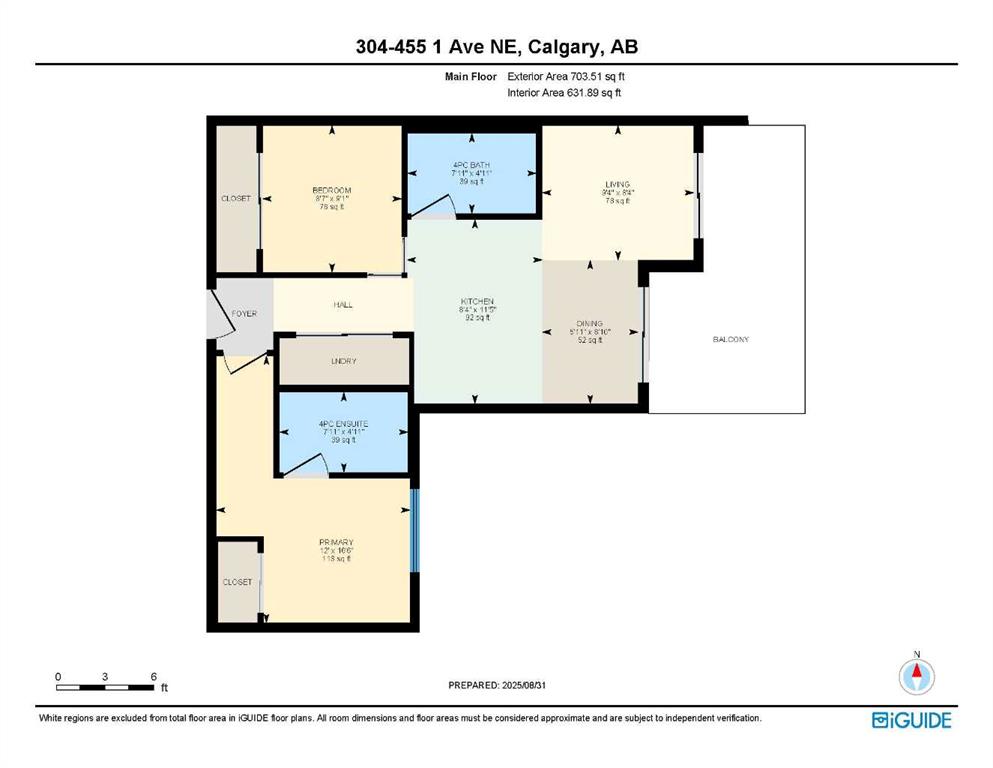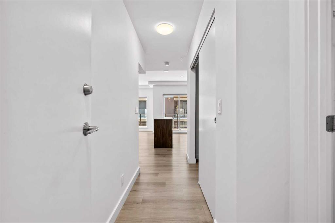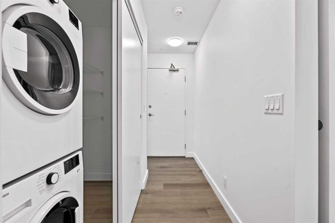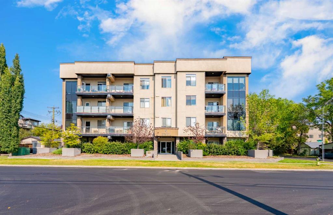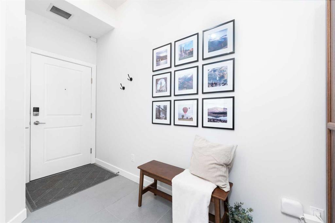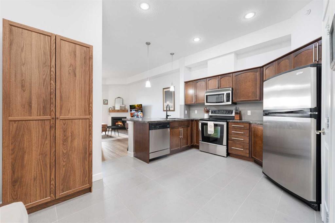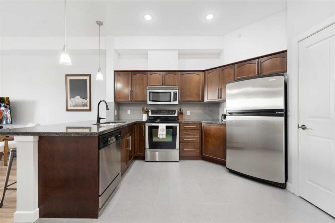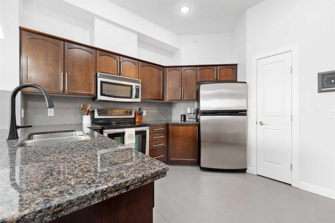403, 354 3 Avenue NE
Calgary T2E 0H4
MLS® Number: A2259690
$ 329,900
2
BEDROOMS
1 + 0
BATHROOMS
864
SQUARE FEET
1980
YEAR BUILT
Welcome to your serene city sanctuary perched on a quiet, no-through street in one of Calgary’s most desirable locations. This thoughtfully updated 2-bedroom home offers unobstructed panoramic views of East Village, Bridgeland, and even a front-row seat to the Stampede fireworks — all framed by mature trees right outside your windows for added privacy and charm. With a south-facing orientation, natural light pours in throughout the day, while the balcony above provides strategic summer shading, keeping your home comfortably cool. Step out onto your sprawling private balcony — large enough for a BBQ, patio furniture, potted garden, and even a hammock — and take in the fresh air and city skyline. Inside, the updated kitchen features granite countertops, a new tiled backsplash, a functional island, and a cleverly integrated European-style front loading washer/dryer system. The adjacent dining area includes stylish shelving and a designer Herman Miller pendant light, creating a perfect space for entertaining. Stylish wall paneling adds architectural interest, while generous storage solutions — including a walk-in storage room, linen closet, large entry closet, and spacious bedroom closets — offer room for everything from bikes and extra tires to seasonal décor. The second bedroom/office features custom built-in shelving ideal for books, art, or files. This well-managed, concrete building is known for its quiet, respectful community and exceptional upkeep by long-standing board members and diligent property management. Units here rarely come available. Additional highlights include Secure underground parking with a recycling room, Garbage chute conveniently located on your floor, New ceiling fans in bedrooms and updated lighting in hallway, Access to a rooftop patio and 3rd-floor sauna, Walking distance to downtown, Bridgeland, Crescent Heights, Inglewood, and Kensington, Just steps to Rotary Park, Blush Lane, and Luke’s Drug Mart for everyday essentials. If you're looking for a beautiful, light-filled home with unbeatable views, seamless access to the city’s best neighbourhoods, and a true sense of community — this is the one.
| COMMUNITY | Crescent Heights |
| PROPERTY TYPE | Apartment |
| BUILDING TYPE | High Rise (5+ stories) |
| STYLE | Single Level Unit |
| YEAR BUILT | 1980 |
| SQUARE FOOTAGE | 864 |
| BEDROOMS | 2 |
| BATHROOMS | 1.00 |
| BASEMENT | |
| AMENITIES | |
| APPLIANCES | Dishwasher, Dryer, Refrigerator, Stove(s), Washer |
| COOLING | None |
| FIREPLACE | N/A |
| FLOORING | Carpet, Laminate, Tile |
| HEATING | Baseboard |
| LAUNDRY | In Unit, See Remarks |
| LOT FEATURES | |
| PARKING | Underground |
| RESTRICTIONS | Adult Living, Pet Restrictions or Board approval Required |
| ROOF | |
| TITLE | Fee Simple |
| BROKER | Synterra Realty |
| ROOMS | DIMENSIONS (m) | LEVEL |
|---|---|---|
| 4pc Bathroom | 7`7" x 5`0" | Main |
| Bedroom | 14`4" x 9`0" | Main |
| Dining Room | 10`7" x 9`1" | Main |
| Foyer | 11`4" x 3`6" | Main |
| Kitchen | 11`5" x 8`3" | Main |
| Living Room | 20`7" x 10`5" | Main |
| Bedroom - Primary | 14`4" x 9`1" | Main |
| Storage | 7`0" x 5`4" | Main |
| Balcony | 27`1" x 4`11" | Main |

