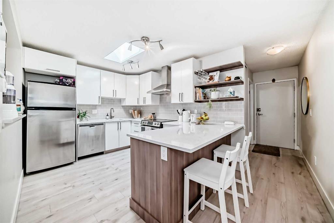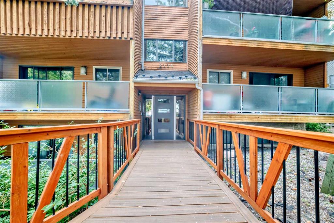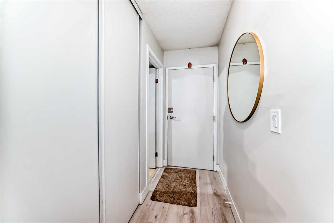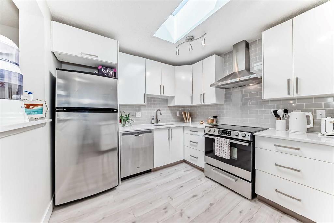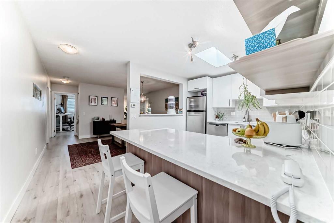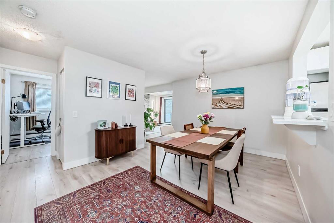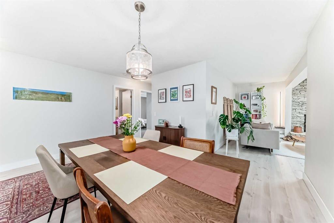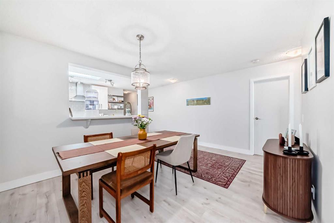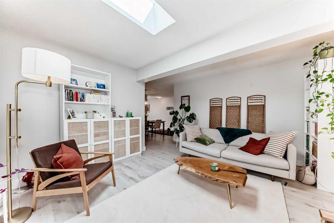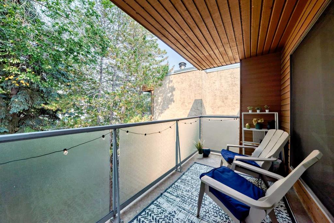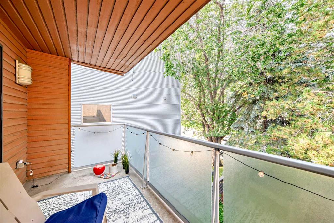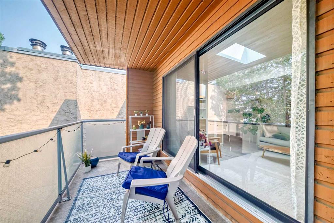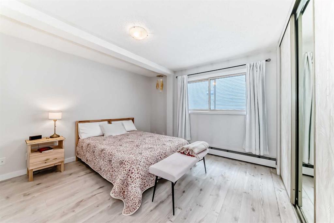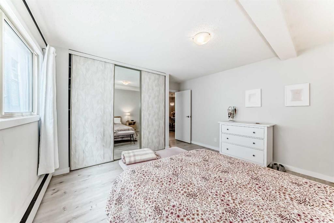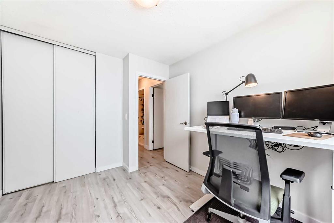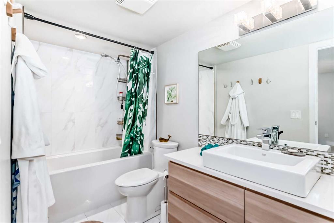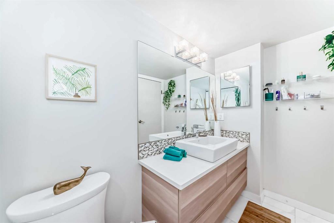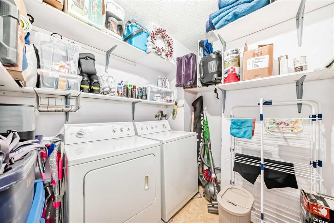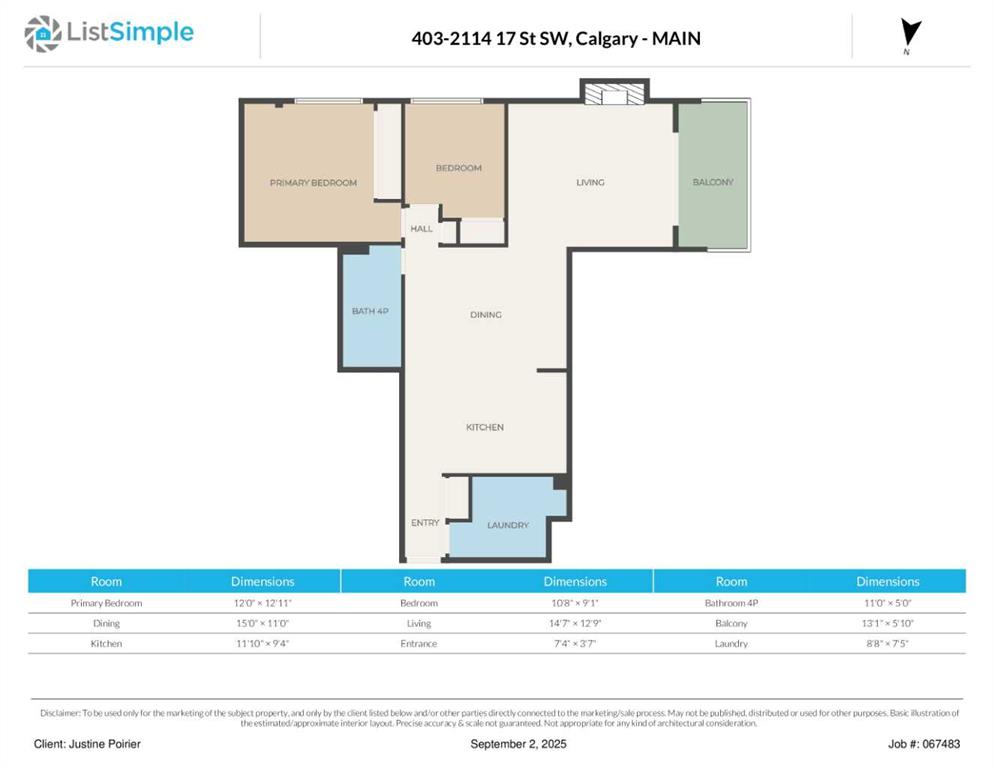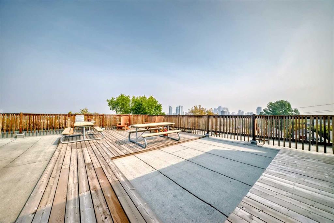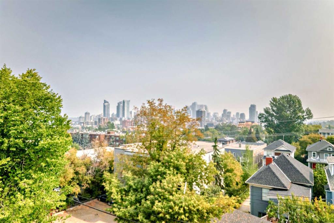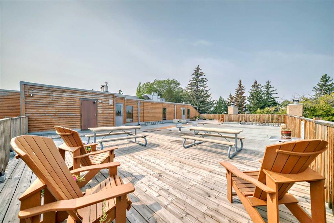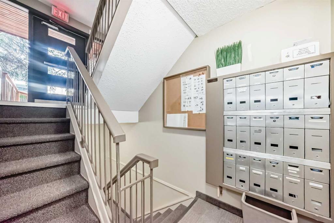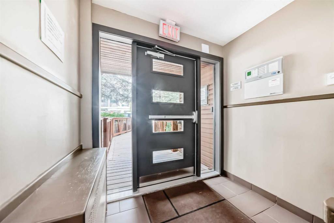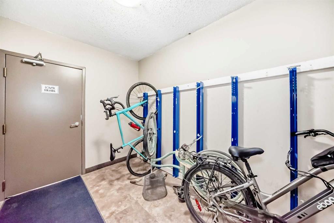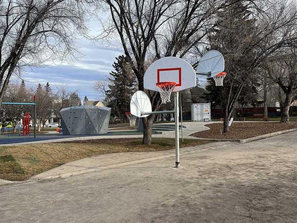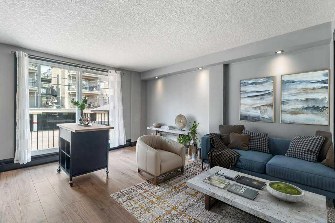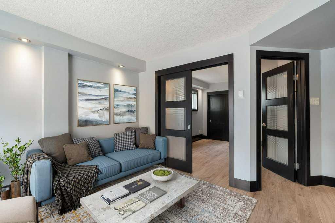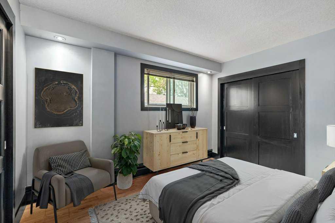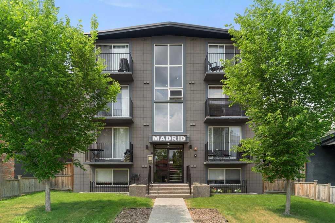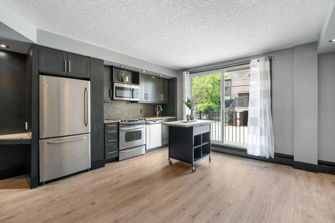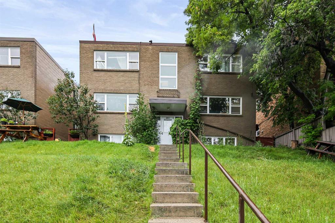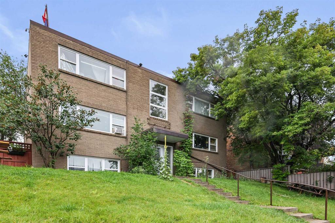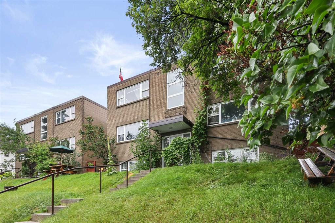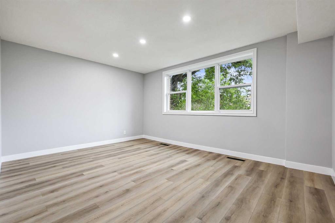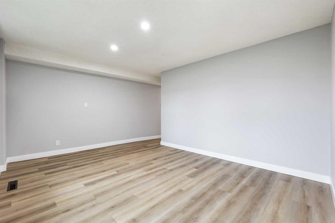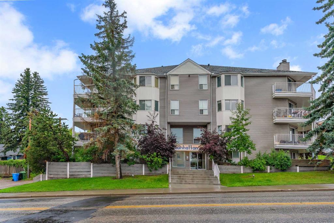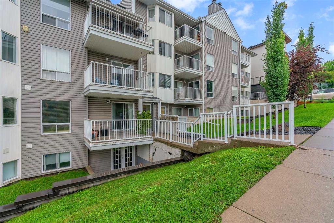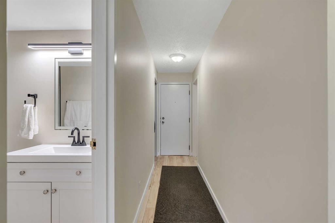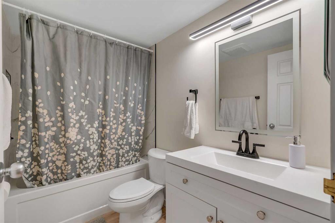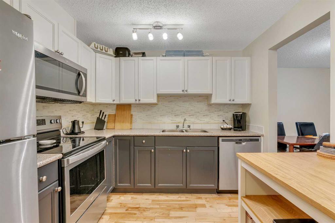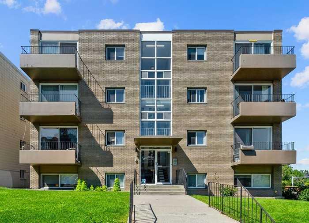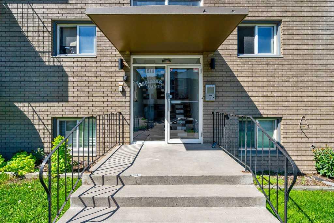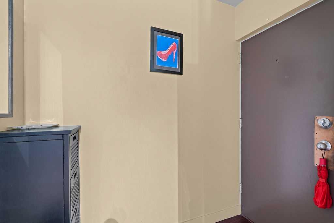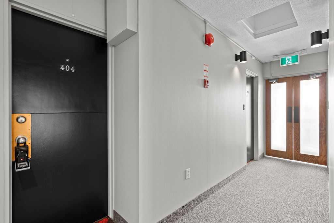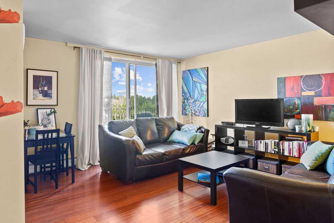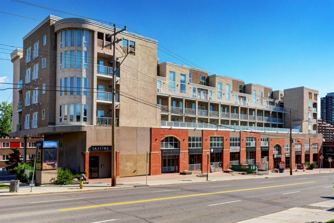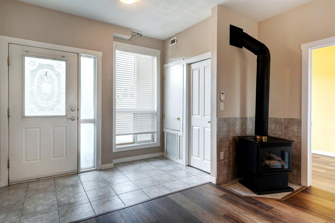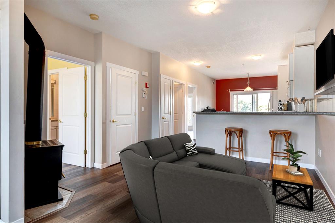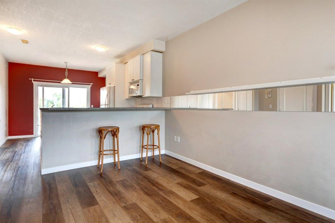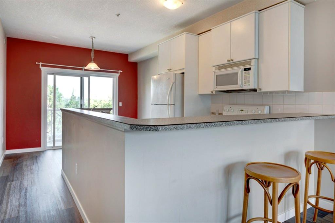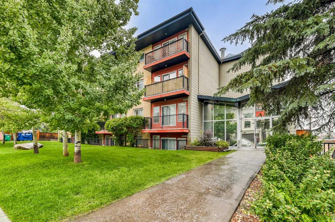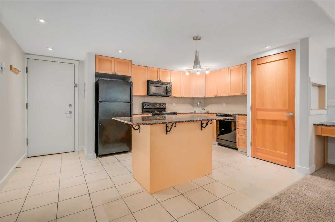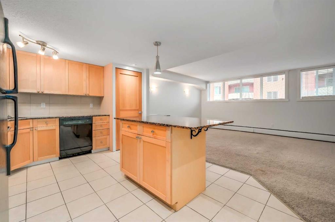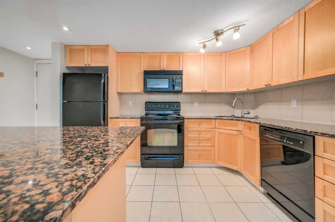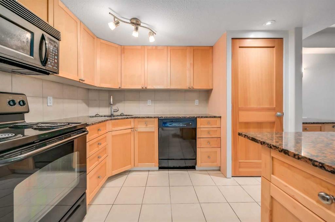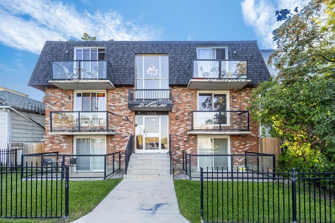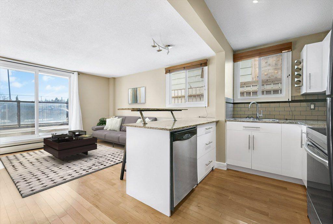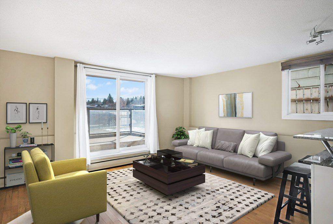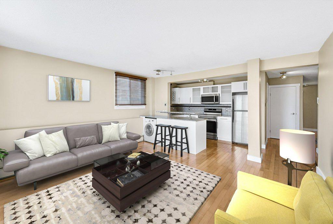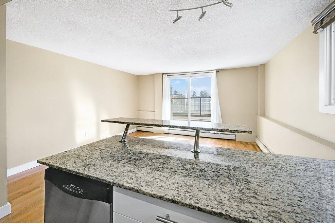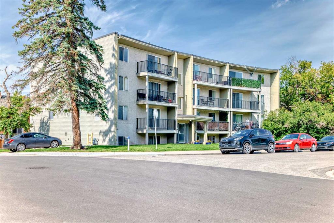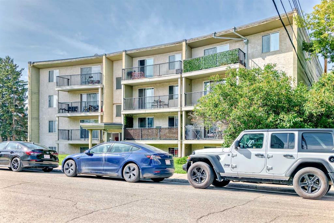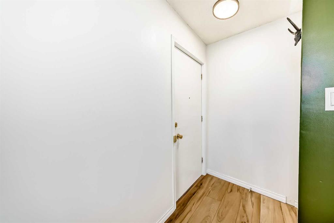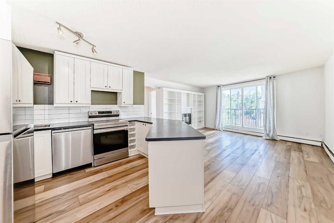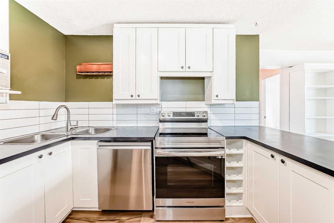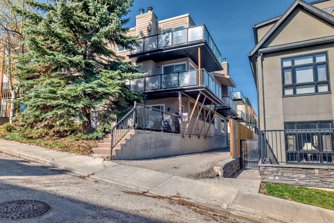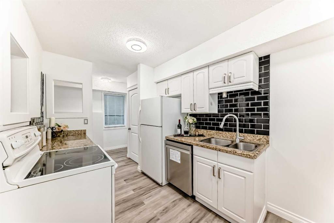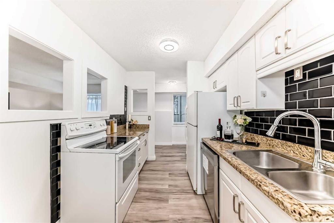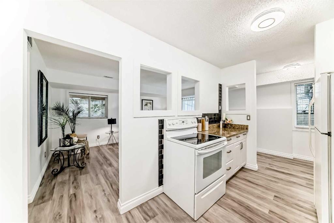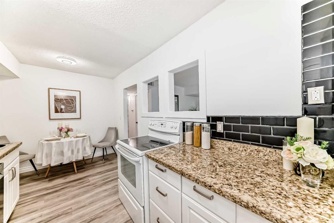403, 2114 17 Street SW
Calgary T2T 4M4
MLS® Number: A2254051
$ 260,000
2
BEDROOMS
1 + 0
BATHROOMS
1,003
SQUARE FEET
1979
YEAR BUILT
Welcome to elevated urban living in Bankview! Perfectly positioned just steps to 17th Avenue, this top-floor condo puts you in the heart of Calgary’s best dining, nightlife, and boutique shopping. Inside, the home is bathed in natural light from skylights and offers a bright, inviting layout with a cozy wood-burning fireplace, spacious dining area, and a private west-facing balcony with lots of evening sun. The fully renovated kitchen impresses with sleek white cabinetry, stainless steel appliances, and quartz countertops—designed for both style and function. Two bedrooms with a generously sized primary are complemented by a beautifully updated 4-piece bathroom. You will find trendy and durable blonde oak Luxury Vinyl Plank throughout this 1000sqft home and a large laundry room with built-in shelving adds exceptional storage. This home comes with one of the largest underground parking stalls in the building and access to a massive rooftop patio with picnic tables and breathtaking downtown views. With Buckmaster Park just around the corner, you’ll enjoy the perfect balance of green space and vibrant city living! *Cat only building*
| COMMUNITY | Bankview |
| PROPERTY TYPE | Apartment |
| BUILDING TYPE | Low Rise (2-4 stories) |
| STYLE | Single Level Unit |
| YEAR BUILT | 1979 |
| SQUARE FOOTAGE | 1,003 |
| BEDROOMS | 2 |
| BATHROOMS | 1.00 |
| BASEMENT | |
| AMENITIES | |
| APPLIANCES | Dishwasher, Dryer, Electric Range, Range Hood, Refrigerator, Washer |
| COOLING | None |
| FIREPLACE | Living Room, Wood Burning |
| FLOORING | Vinyl Plank |
| HEATING | Baseboard |
| LAUNDRY | In Unit, Laundry Room |
| LOT FEATURES | |
| PARKING | Parkade, Underground |
| RESTRICTIONS | Pet Restrictions or Board approval Required |
| ROOF | Asphalt/Gravel |
| TITLE | Fee Simple |
| BROKER | The Real Estate District |
| ROOMS | DIMENSIONS (m) | LEVEL |
|---|---|---|
| Bedroom - Primary | 12`0" x 12`11" | Main |
| Bedroom | 10`8" x 9`1" | Main |
| 4pc Bathroom | 11`0" x 5`0" | Main |
| Dining Room | 15`0" x 11`0" | Main |
| Living Room | 14`7" x 12`9" | Main |
| Kitchen | 11`10" x 9`4" | Main |
| Balcony | 13`1" x 5`10" | Main |
| Laundry | 8`8" x 7`5" | Main |

