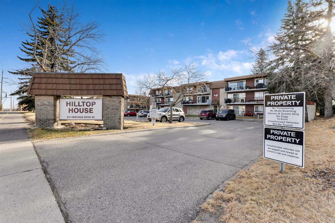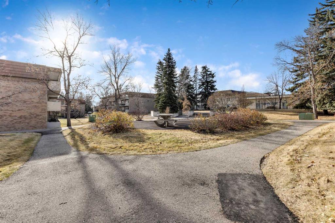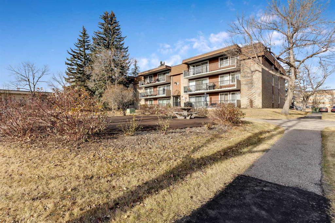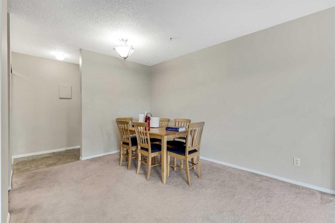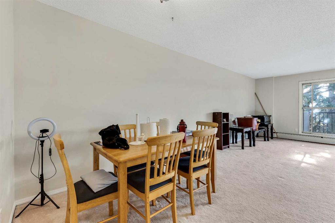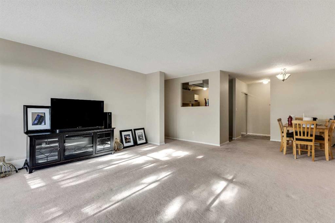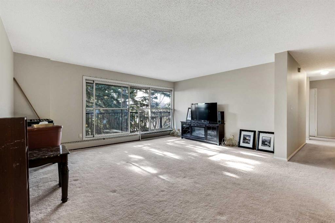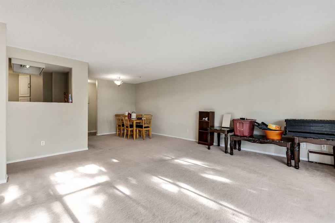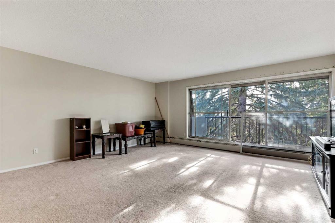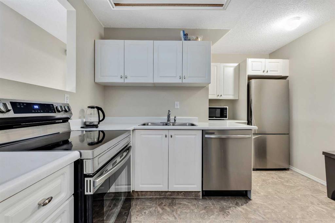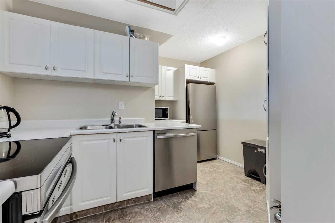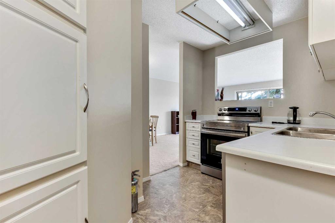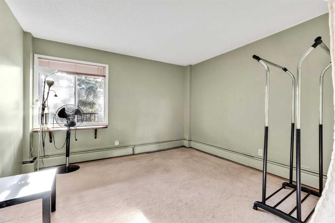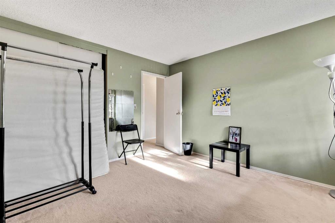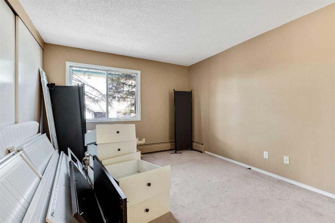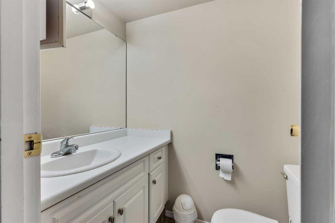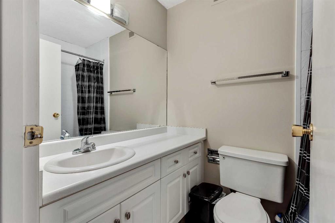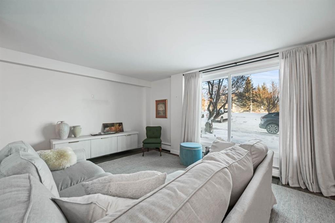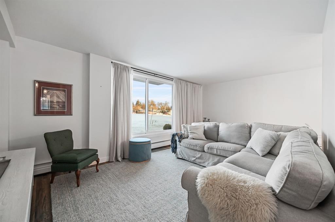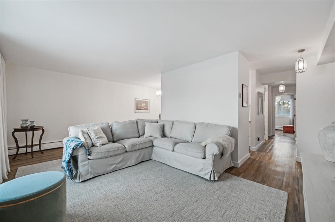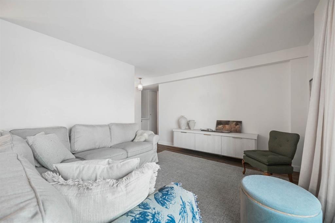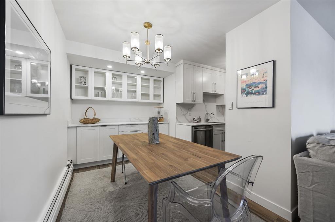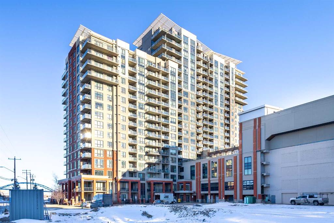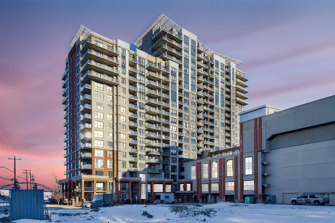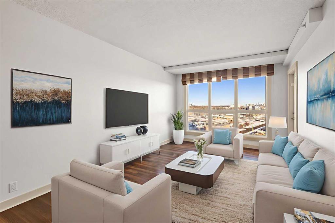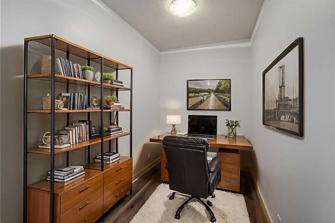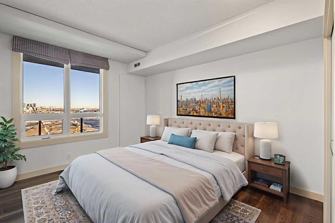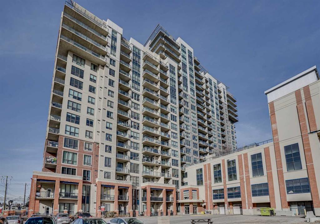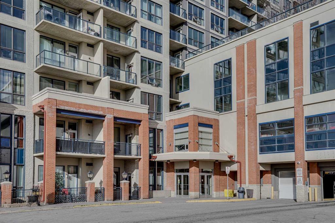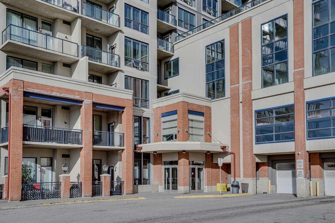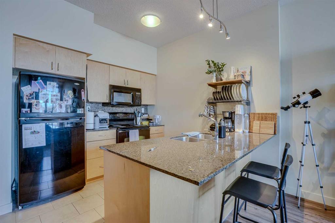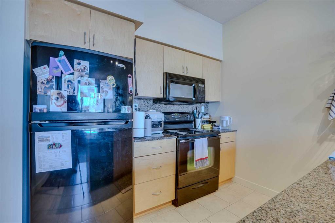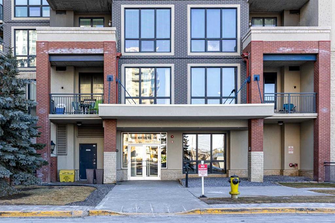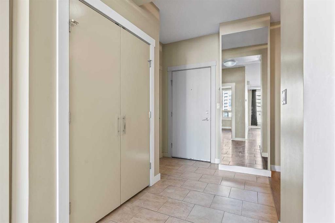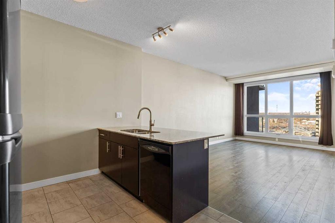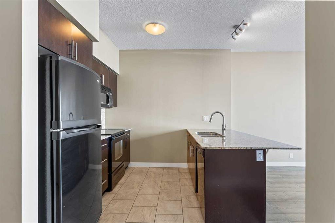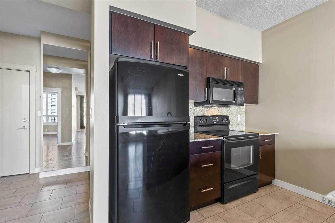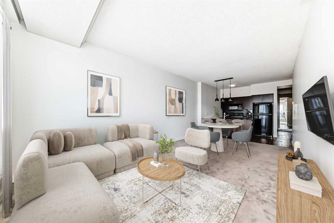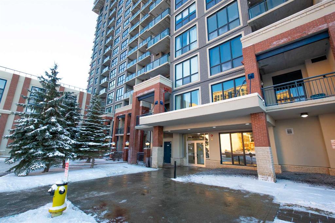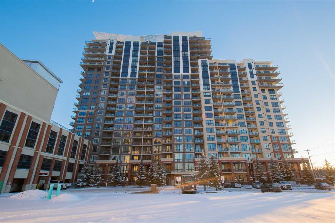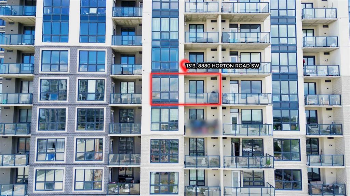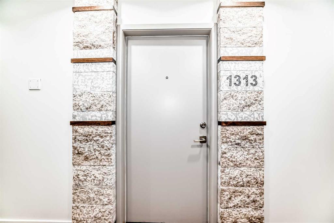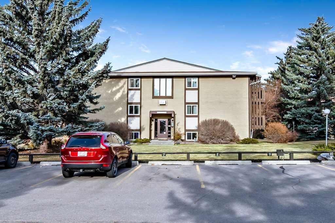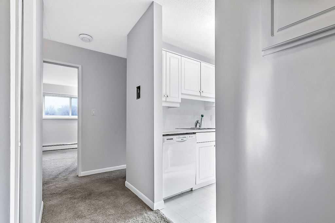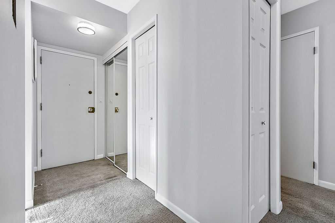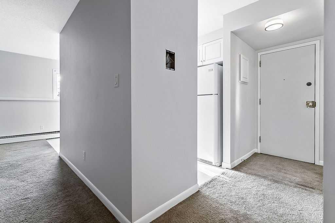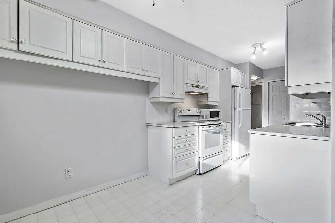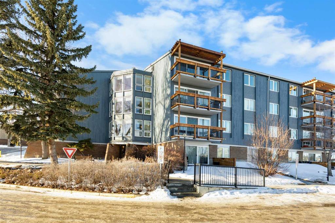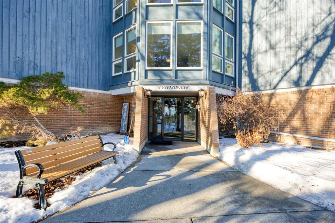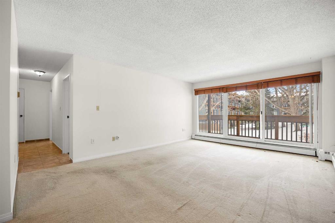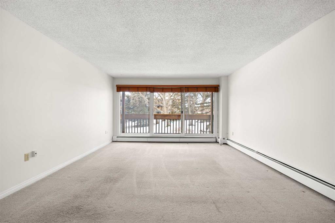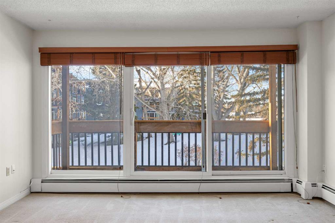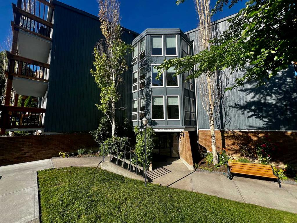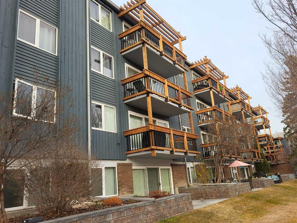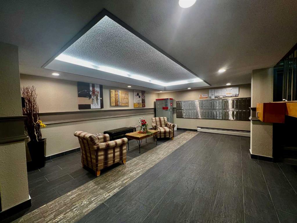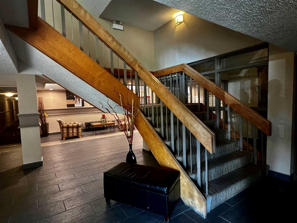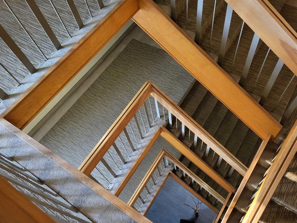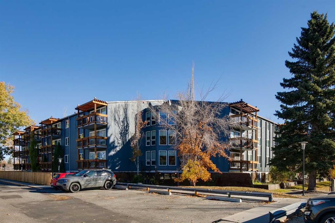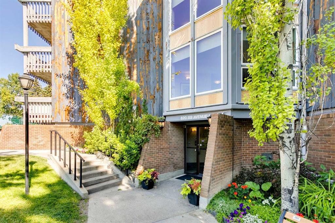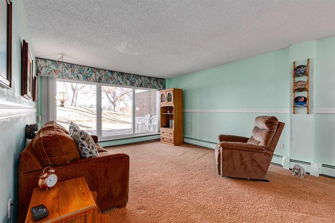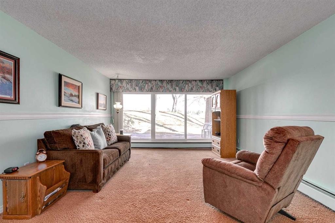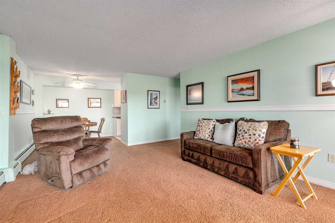34B, 231 Heritage Drive SE
Calgary T2H 1N1
MLS® Number: A2270204
$ 272,900
3
BEDROOMS
1 + 1
BATHROOMS
1,127
SQUARE FEET
1970
YEAR BUILT
Discover exceptional value in this spacious 3-bedroom condo, featuring one full bath plus a convenient half bath. Located on the top floor. This bright unit offers impressive room sizes throughout. The expansive living and dining area easily accommodates full-size furniture while still providing plenty of space to move and entertain. The kitchen not only has good space for preparation but also has a pantry with lots of room to store your food. Step outside to your large south-facing balcony, perfect for relaxing while overlooking mature trees and the peaceful courtyard. This well-maintained complex is adult-oriented (25+) and features shared laundry in each building for added convenience. Your assigned parking stall is located just steps from the entrance. Situated in the highly sought-after community of Acadia, you’ll love the proximity to countless amenities—shopping, restaurants, transit, and only a 10-minute walk to the C-Train station. This is an excellent opportunity to own a spacious, affordable home in a fantastic location. Come see it for yourself!
| COMMUNITY | Acadia |
| PROPERTY TYPE | Apartment |
| BUILDING TYPE | Low Rise (2-4 stories) |
| STYLE | Single Level Unit |
| YEAR BUILT | 1970 |
| SQUARE FOOTAGE | 1,127 |
| BEDROOMS | 3 |
| BATHROOMS | 2.00 |
| BASEMENT | |
| AMENITIES | |
| APPLIANCES | Dishwasher, Electric Stove, Refrigerator, Window Coverings |
| COOLING | None |
| FIREPLACE | N/A |
| FLOORING | Carpet, Linoleum |
| HEATING | Baseboard |
| LAUNDRY | Laundry Room |
| LOT FEATURES | |
| PARKING | Assigned, Stall |
| RESTRICTIONS | Adult Living, Pet Restrictions or Board approval Required, Utility Right Of Way |
| ROOF | |
| TITLE | Fee Simple |
| BROKER | MaxWell Capital Realty |
| ROOMS | DIMENSIONS (m) | LEVEL |
|---|---|---|
| Entrance | 3`10" x 5`5" | Main |
| Kitchen | 7`2" x 11`2" | Main |
| Dining Room | 9`9" x 9`10" | Main |
| Living Room | 13`5" x 17`1" | Main |
| Bedroom - Primary | 11`2" x 14`3" | Main |
| Bedroom | 11`11" x 12`4" | Main |
| Bedroom | 10`2" x 11`6" | Main |
| Balcony | 4`6" x 27`2" | Main |
| 4pc Bathroom | 5`0" x 7`2" | Main |
| 2pc Bathroom | 4`0" x 5`6" | Main |

