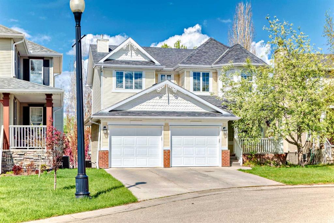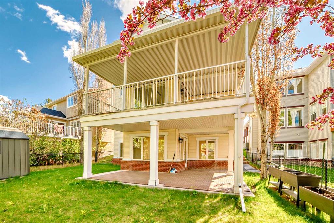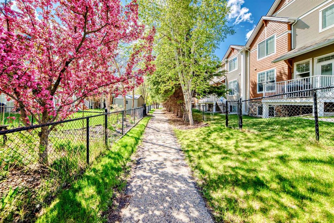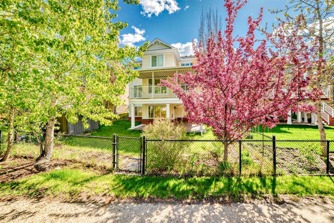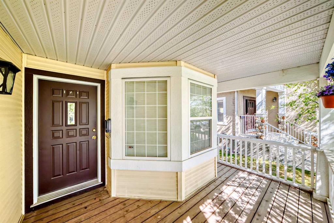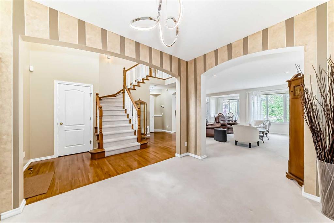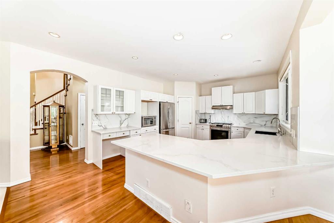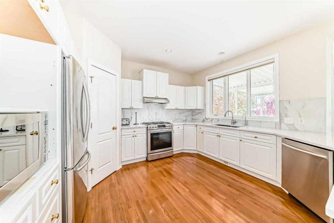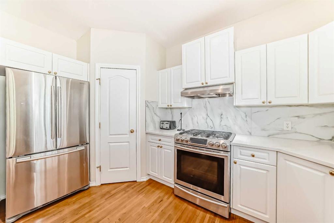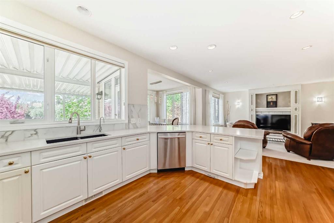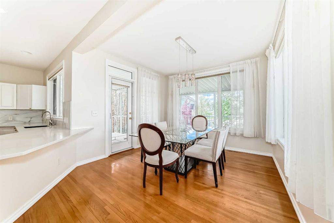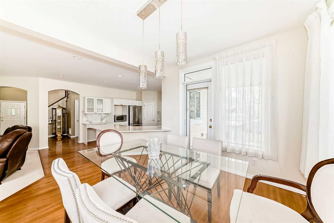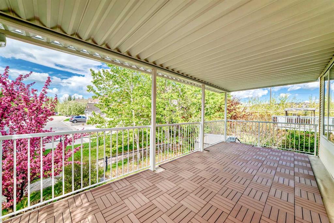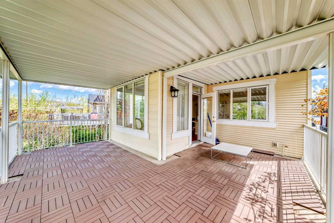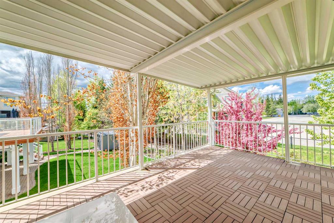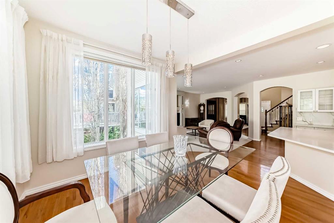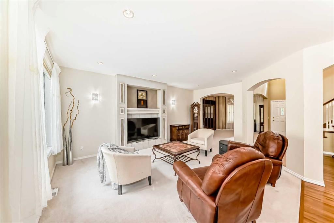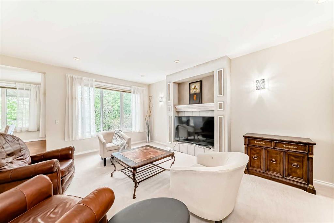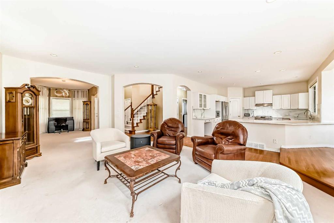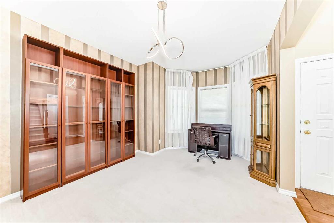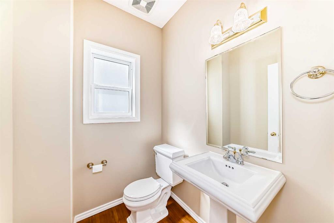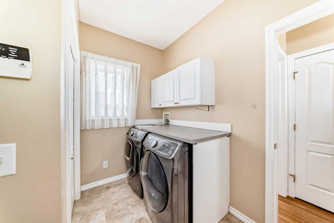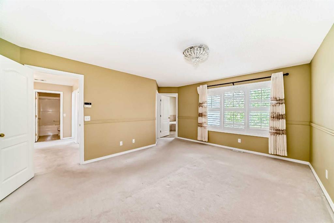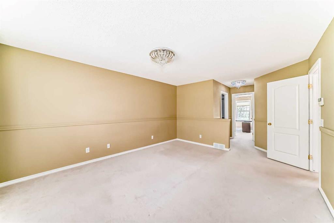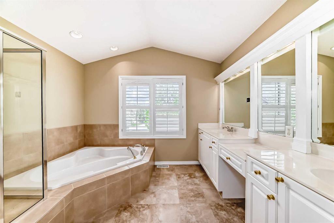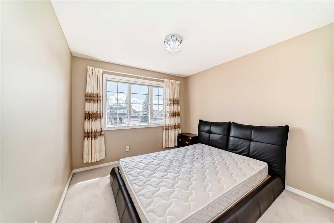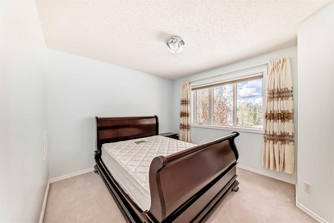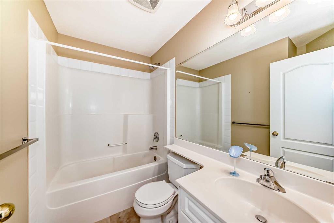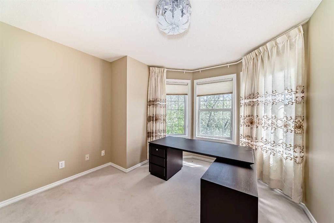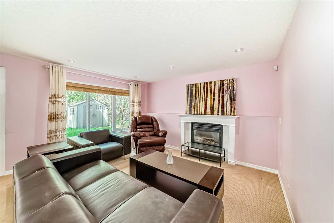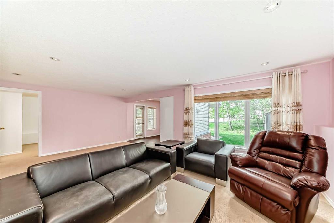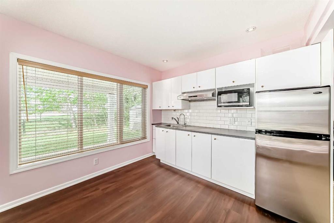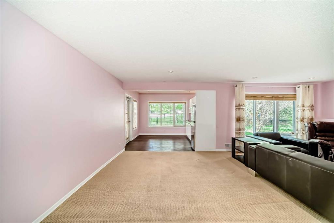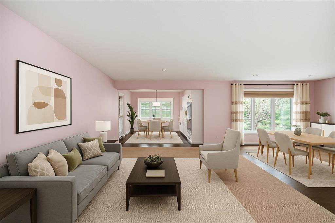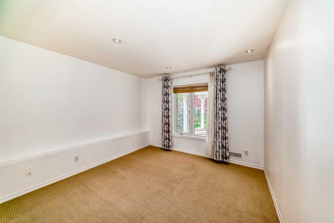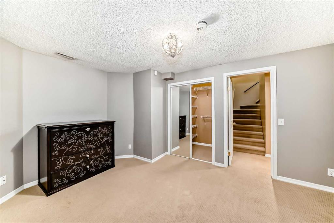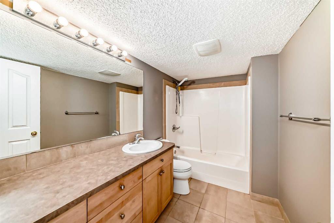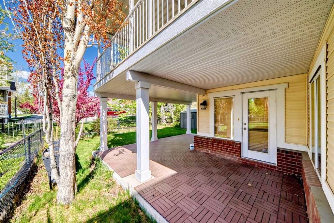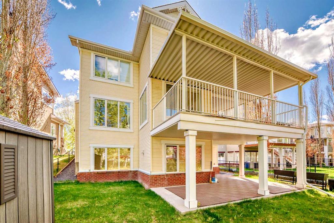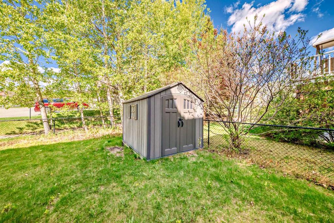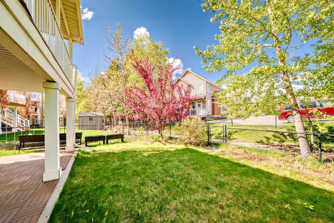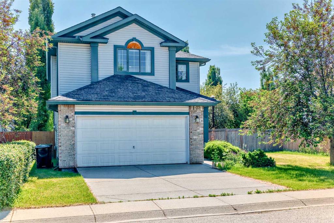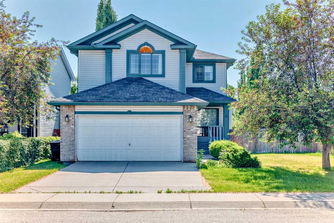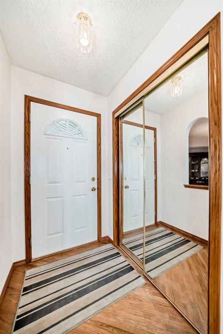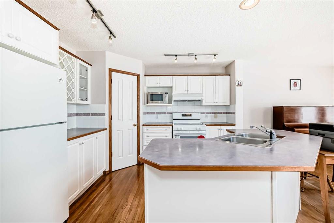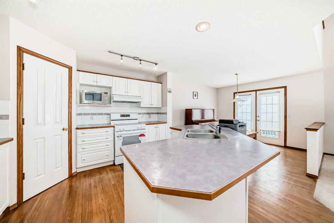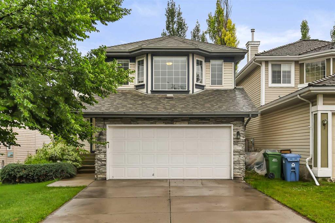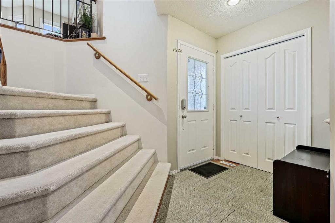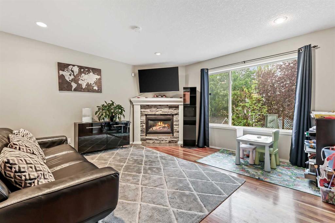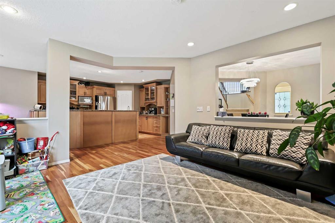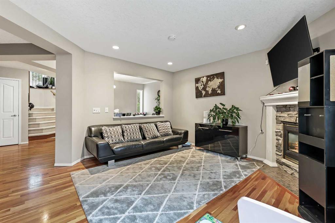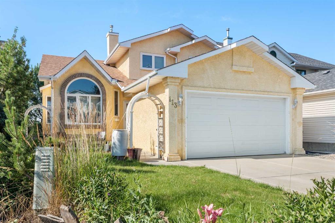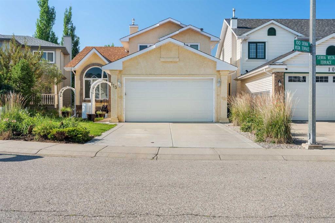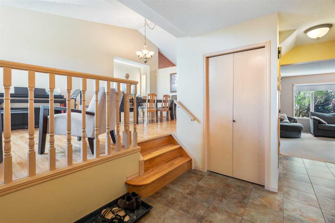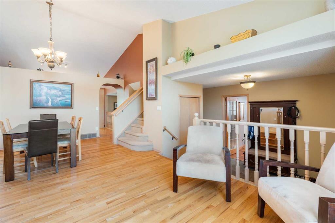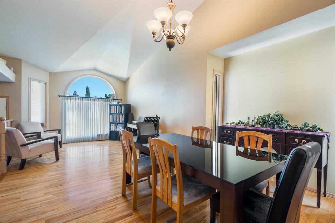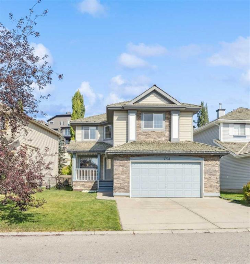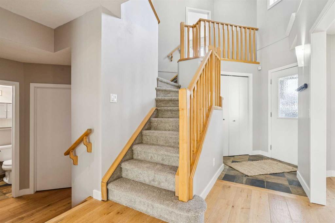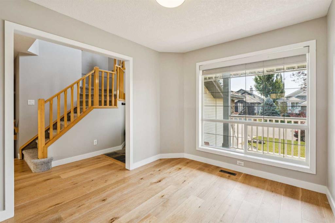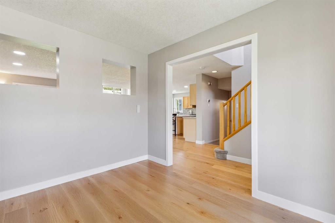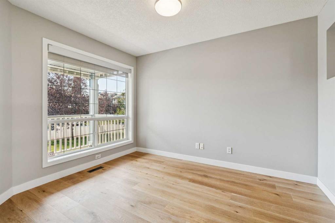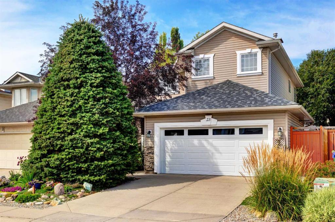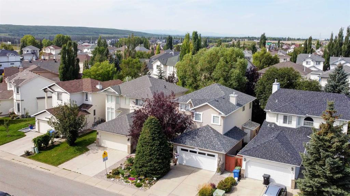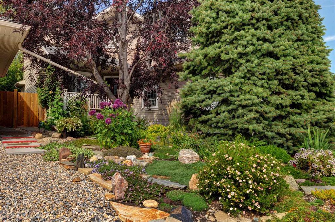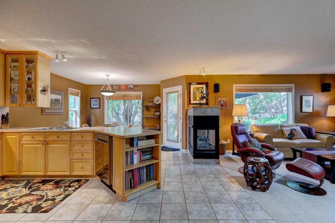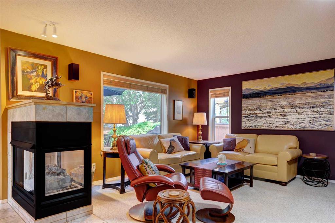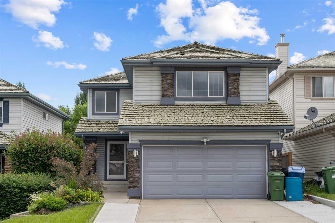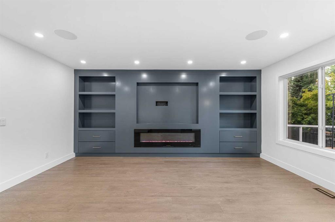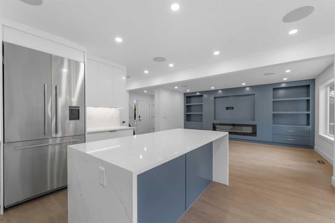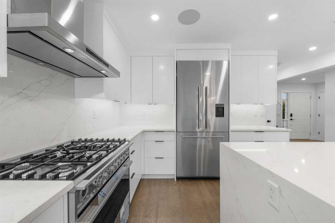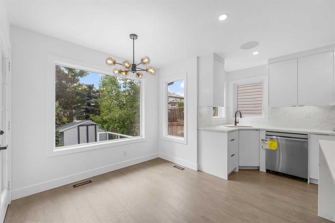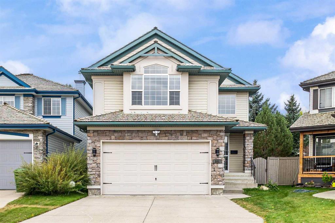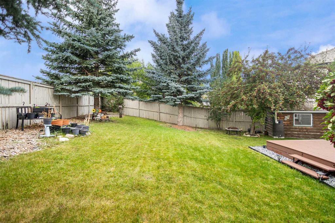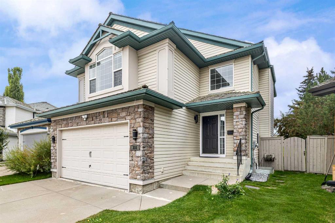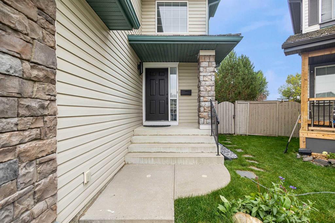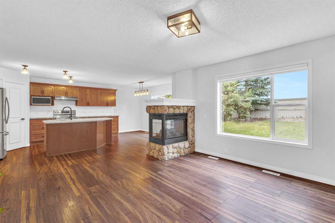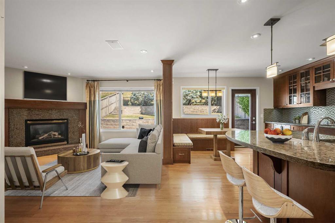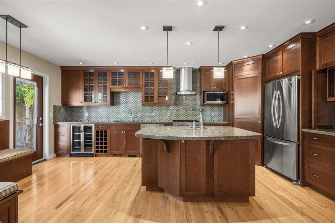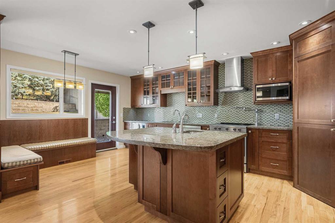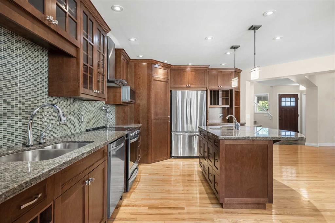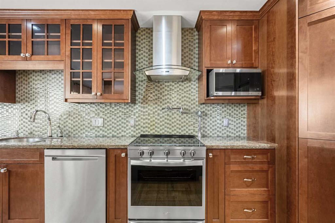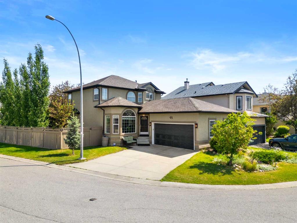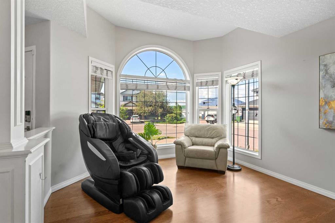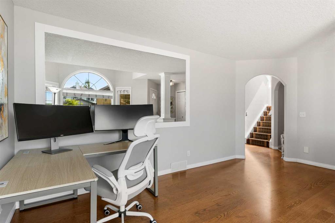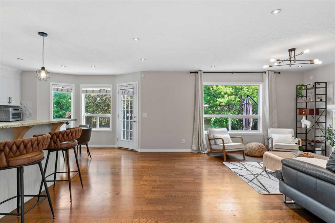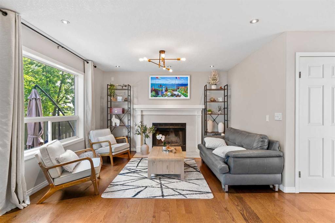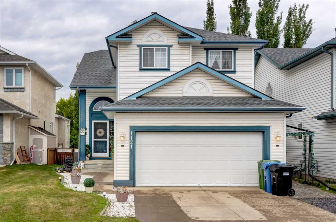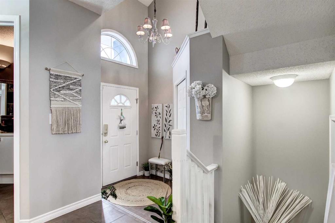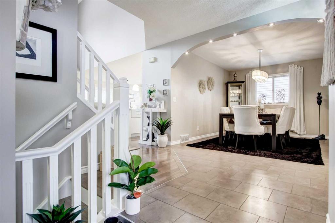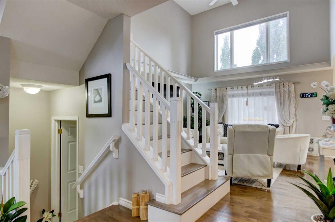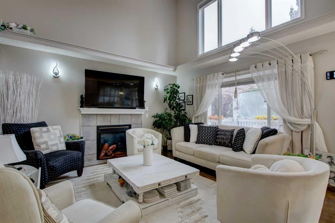327 Discovery Place SW
Calgary T3H4N7
MLS® Number: A2249237
$ 975,000
5
BEDROOMS
3 + 1
BATHROOMS
2000
YEAR BUILT
Now offered at $975,000 — this is your opportunity to own a fully finished walkout in the heart of Discovery Ridge, complete with a legal basement suite and thoughtful updates throughout. Tucked away at the end of a quiet cul-de-sac, just steps from the scenic trails of Griffith Woods Park, this two-storey home offers over 3,400 sq.ft. of developed living space. Designed for comfort and flexibility, it’s ideal for families or multi-generational living. Enjoy the convenience of quick access to Stoney Trail, yet experience surprising tranquility — the backyard and interior remain remarkably peaceful and private, with no direct road exposure. The main floor welcomes you with a dramatic 18-ft vaulted foyer, hardwood floors, and a light-filled open layout. The kitchen was fully renovated in 2024, featuring quartz countertops, reconfigured cabinetry, and improved flow. The dining nook opens to a west-facing deck with a brand-new covered pergola — perfect for relaxing in the evening sun. Upstairs, the expansive primary suite offers vaulted ceilings, a private flex/sitting area, dual walk-in closets, and a spa-inspired 5-piece ensuite with oversized tiled shower and dual vanities. Two more bedrooms and a 4-piece bath complete the upper level. The fully developed walkout basement includes a self-contained legal suite (with its own address: 327B Discovery Place SW) featuring two bedrooms, full kitchen, living area, bathroom, and separate entrance — ideal for extended family or future flexibility. Additional highlights: New furnace (2020), central A/C, LED lighting, EV charger, and newer washer/dryer. Enjoy Discovery Ridge living at its finest — a nature-rich community surrounded by forested trails, parks, tennis and pickleball courts, and top-rated schools. With fast access to major routes and city amenities, this location truly offers the best of both worlds. Book your private tour today — this is a rare and valuable opportunity in one of Calgary’s most sought-after communities.
| COMMUNITY | Discovery Ridge |
| PROPERTY TYPE | Detached |
| BUILDING TYPE | House |
| STYLE | 2 Storey |
| YEAR BUILT | 2000 |
| SQUARE FOOTAGE | 2,356 |
| BEDROOMS | 5 |
| BATHROOMS | 4.00 |
| BASEMENT | Finished, Full, Separate/Exterior Entry, Suite, Walk-Out To Grade |
| AMENITIES | |
| APPLIANCES | Central Air Conditioner, Dishwasher, Dryer, Gas Stove, Oven, Range Hood, Refrigerator, See Remarks, Washer |
| COOLING | Central Air |
| FIREPLACE | Basement, Family Room, Gas |
| FLOORING | Carpet, Hardwood |
| HEATING | Fireplace(s), Forced Air, Natural Gas |
| LAUNDRY | In Basement, Main Level, Multiple Locations |
| LOT FEATURES | Cul-De-Sac, Flag Lot, No Neighbours Behind |
| PARKING | Double Garage Attached, In Garage Electric Vehicle Charging Station(s) |
| RESTRICTIONS | None Known |
| ROOF | Asphalt |
| TITLE | Fee Simple |
| BROKER | eXp Realty |
| ROOMS | DIMENSIONS (m) | LEVEL |
|---|---|---|
| Bedroom | 12`0" x 14`7" | Basement |
| Bedroom | 10`10" x 11`2" | Basement |
| 4pc Bathroom | 9`11" x 5`11" | Basement |
| Family Room | 21`8" x 13`6" | Basement |
| Kitchen With Eating Area | 9`8" x 10`11" | Basement |
| Laundry | 13`10" x 12`6" | Basement |
| Living Room | 19`1" x 14`1" | Main |
| Dining Room | 13`1" x 10`11" | Main |
| Kitchen | 14`9" x 13`1" | Main |
| 2pc Bathroom | 6`0" x 5`0" | Main |
| Laundry | 5`3" x 6`0" | Main |
| Office | 11`0" x 16`2" | Main |
| Bedroom - Primary | 16`0" x 12`9" | Upper |
| 5pc Ensuite bath | 12`4" x 10`9" | Upper |
| Bedroom | 10`6" x 11`5" | Upper |
| 4pc Bathroom | 8`0" x 4`11" | Upper |
| Bedroom | 10`0" x 10`1" | Upper |

