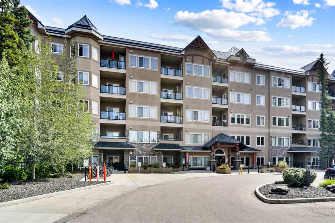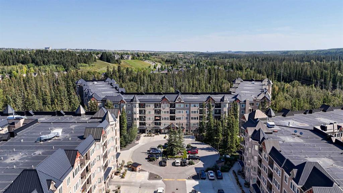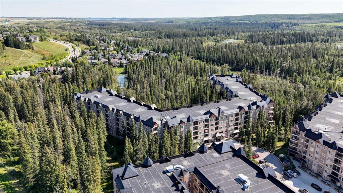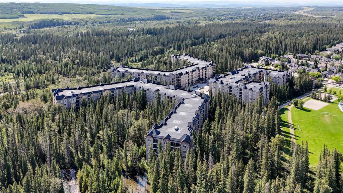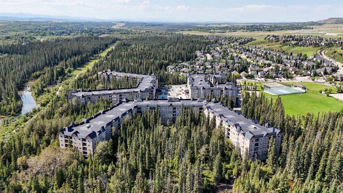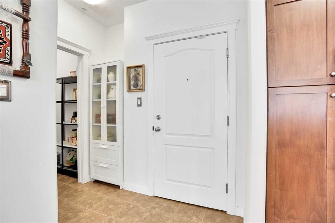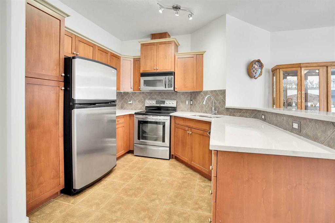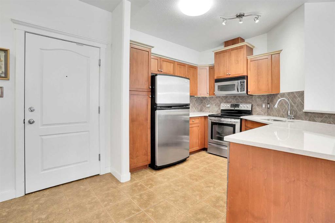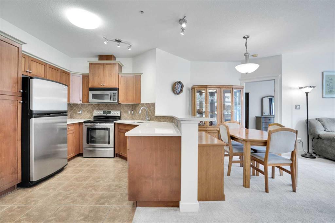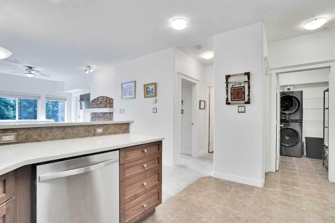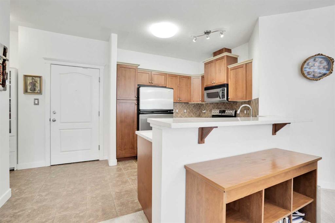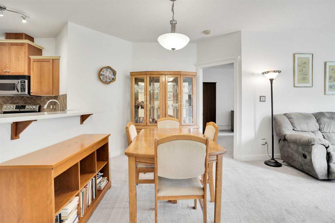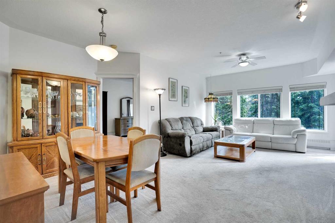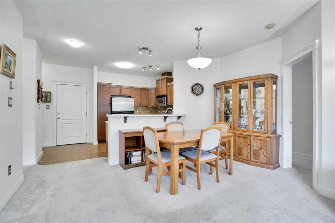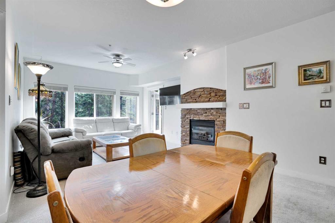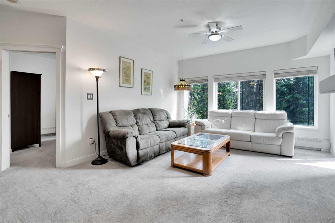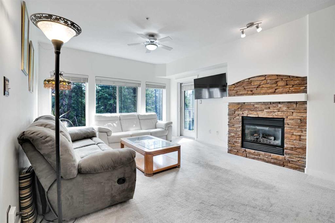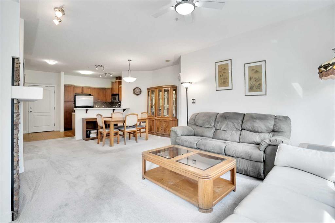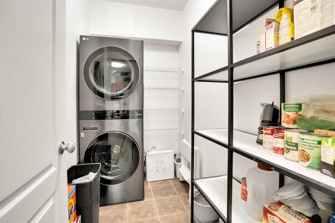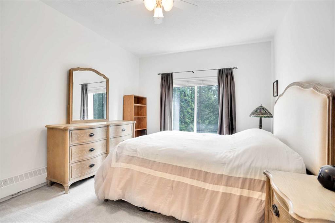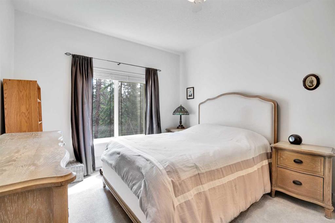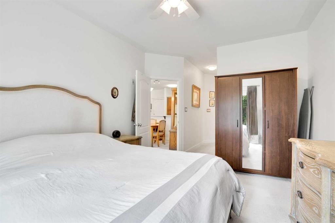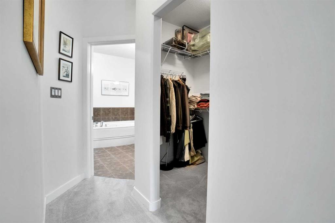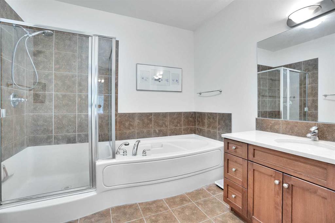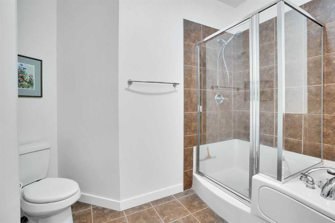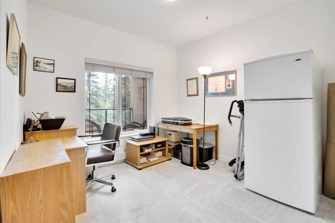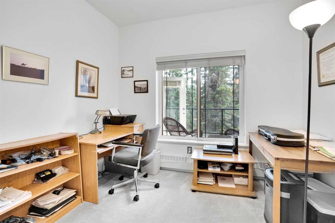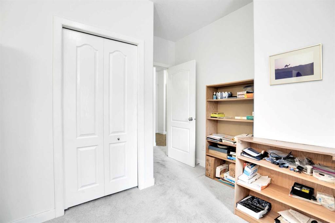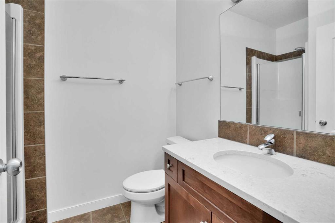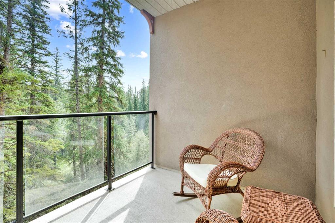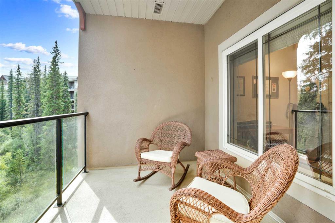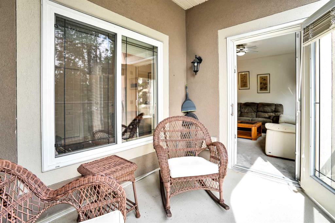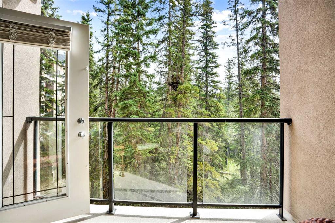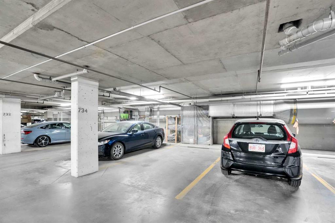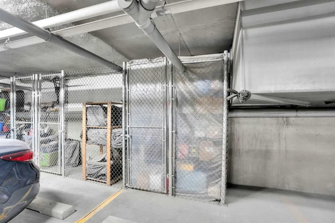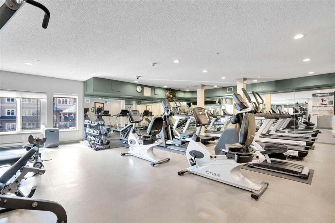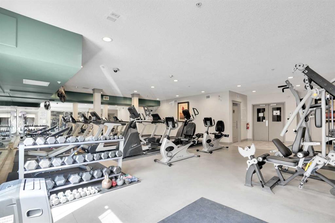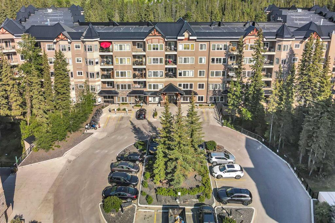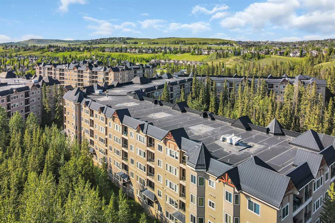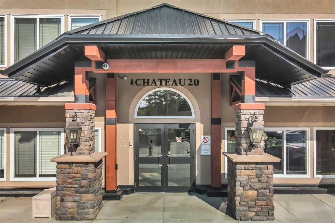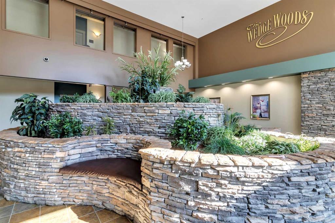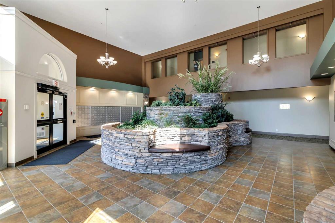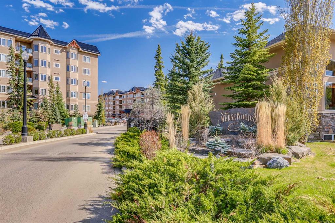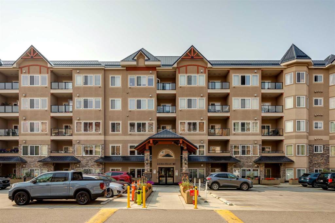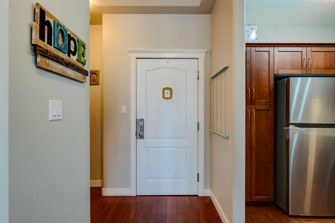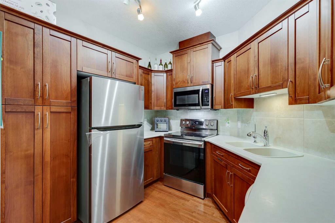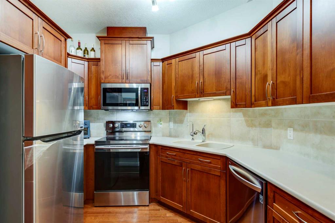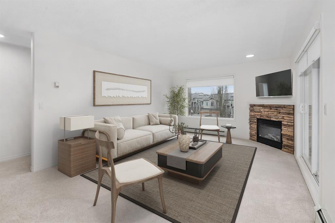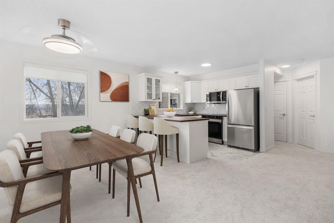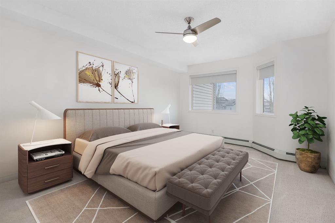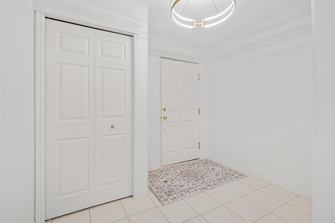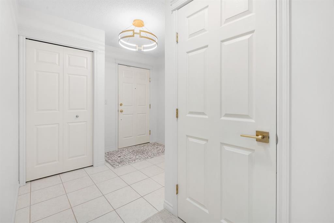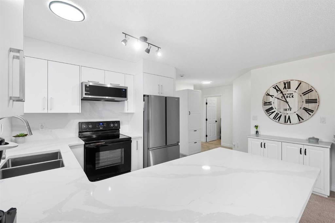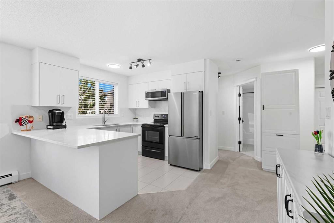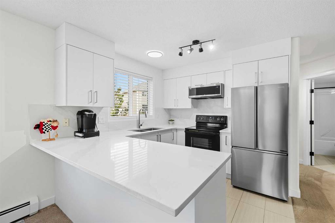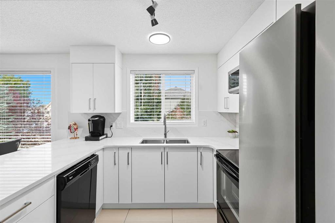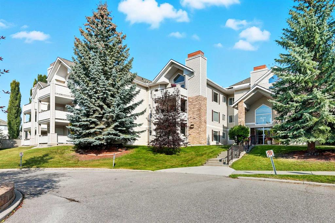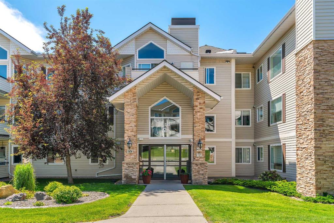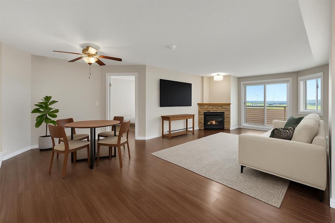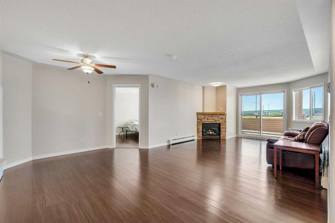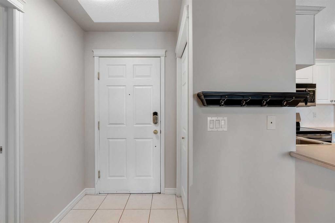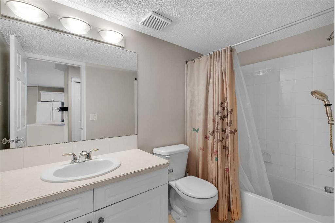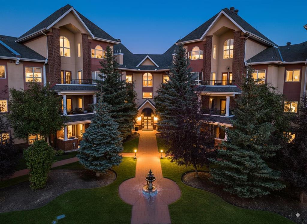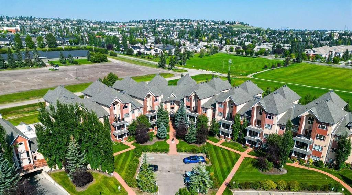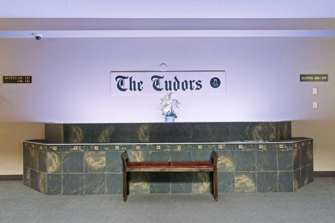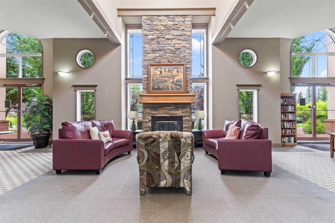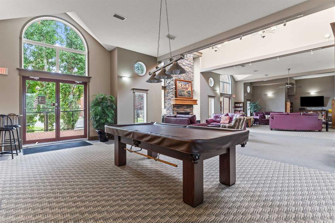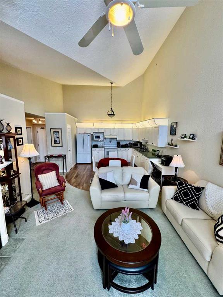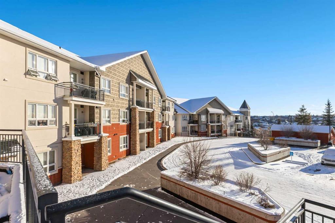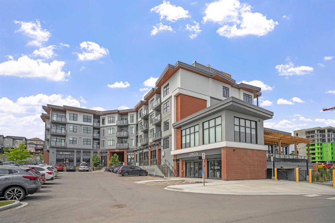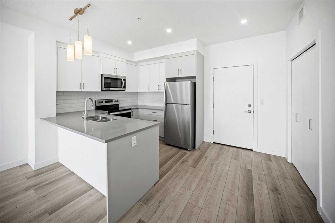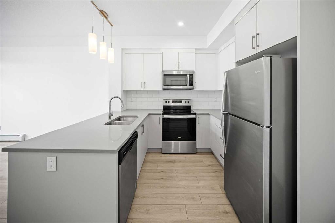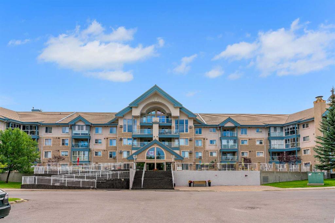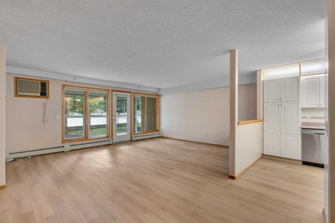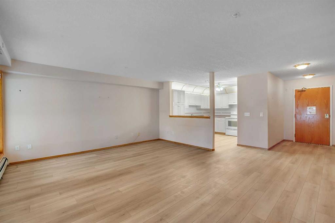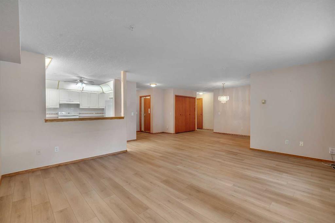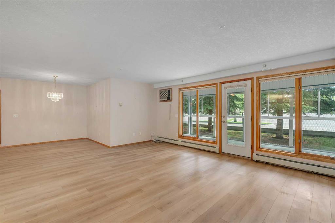323, 20 Discovery Ridge Close SW
Calgary T2H 5X4
MLS® Number: A2251871
$ 449,900
2
BEDROOMS
2 + 0
BATHROOMS
1,035
SQUARE FEET
2006
YEAR BUILT
Welcome to The Wedgewoods, one of Calgary’s premier condo communities. Perfectly positioned to face directly onto the stunning 93-acre Griffith Woods Nature Reserve, the views will take your breath away year-round. Imagine stepping out onto your balcony or opening the windows and being comforted by the sound of birds and the tranquility of the forest—living here feels like being in Canmore, yet you are just minutes from everything the city has to offer. This beautiful 2-bedroom, 2-bathroom home offers the rare combination of privacy, natural beauty, and modern convenience. The upgraded kitchen features recently refreshed countertops, ample cabinetry, and quality appliances. The living room is spacious and is anchored by a cozy stone-faced fireplace, perfect for relaxing after a long day or entertaining guests. Large windows bring in an abundance of natural light while showcasing the gorgeous wooded views. The primary bedroom is a true retreat and features a walk-in closet and an oversized spa-inspired ensuite for added comfort. The second bedroom and full bathroom are ideal for guests or could be used as a home office. Recent updates include new carpet, countertops, and washer/dryer. There is a separate laundry room with storage which adds to the practical appeal. Lifestyle at The Wedgewoods goes beyond just your private unit. Residents enjoy access to a fully equipped fitness facility, recreation room, tennis/sport courts, and a skating rink. All the utilities are included in the condo fees for worry-free budgeting (heat, water, AND electricity), plus the security of titled underground parking along with a separate storage locker. The buildings are tucked away in a secluded location that offers peace and quiet while staying close to major routes like the new ring road, making travel around the city quick and convenient. Shopping, restaurants, and amenities are just minutes away, yet at home you will feel as though you have escaped into nature. Griffith Woods offers miles of walking and biking paths, wildlife viewing, and year-round opportunities to recharge in the outdoors—perfect for nature lovers, dog owners, or anyone seeking balance between city life and the great outdoors.
| COMMUNITY | Discovery Ridge |
| PROPERTY TYPE | Apartment |
| BUILDING TYPE | High Rise (5+ stories) |
| STYLE | Single Level Unit |
| YEAR BUILT | 2006 |
| SQUARE FOOTAGE | 1,035 |
| BEDROOMS | 2 |
| BATHROOMS | 2.00 |
| BASEMENT | |
| AMENITIES | |
| APPLIANCES | Dishwasher, Dryer, Electric Stove, Microwave Hood Fan, Refrigerator, Washer, Window Coverings |
| COOLING | None |
| FIREPLACE | Gas |
| FLOORING | Carpet, Ceramic Tile |
| HEATING | Baseboard |
| LAUNDRY | In Unit |
| LOT FEATURES | |
| PARKING | Owned, Parkade, Titled, Underground |
| RESTRICTIONS | Pet Restrictions or Board approval Required |
| ROOF | |
| TITLE | Fee Simple |
| BROKER | First Place Realty |
| ROOMS | DIMENSIONS (m) | LEVEL |
|---|---|---|
| Kitchen | 9`8" x 9`0" | Main |
| Living Room | 14`2" x 13`6" | Main |
| Bedroom - Primary | 23`2" x 11`0" | Main |
| Bedroom | 13`2" x 11`7" | Main |
| Laundry | 8`5" x 4`8" | Main |
| 4pc Ensuite bath | 0`0" x 0`0" | Main |
| 3pc Bathroom | 0`0" x 0`0" | Main |
| Dining Room | 14`4" x 10`8" | Main |

