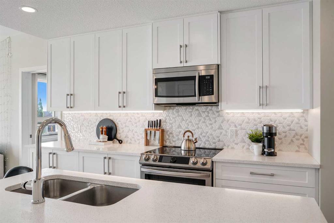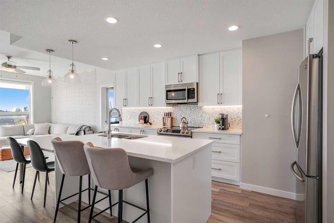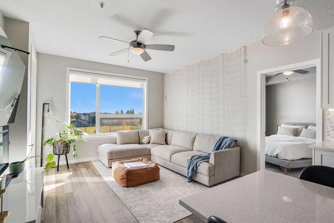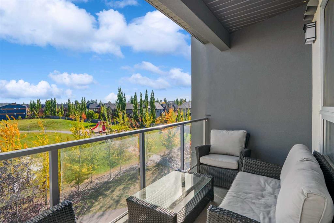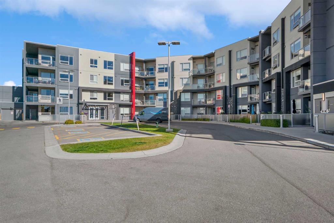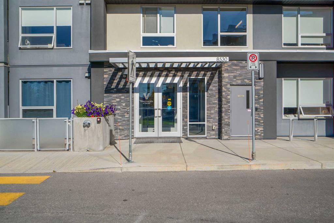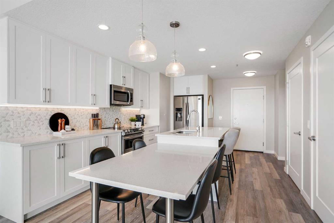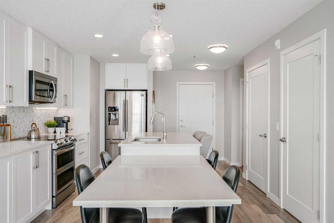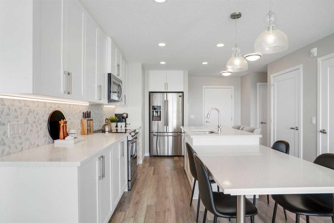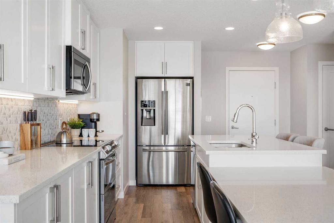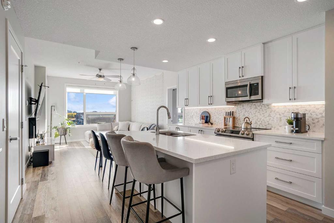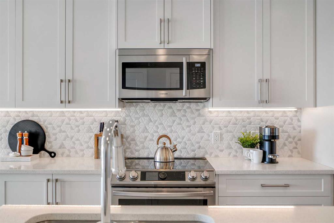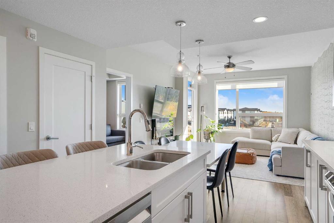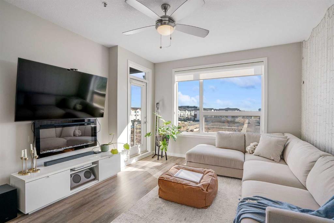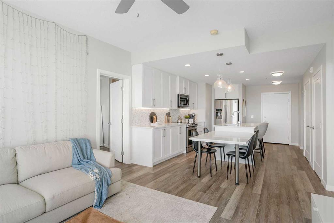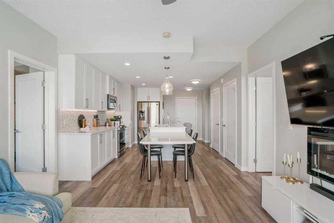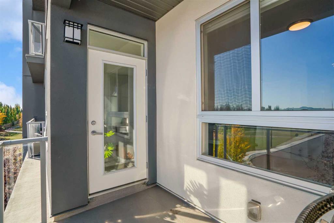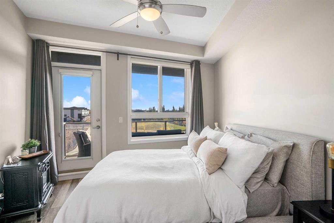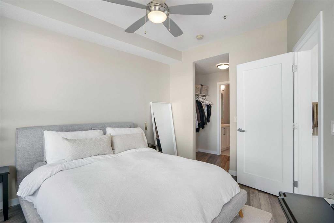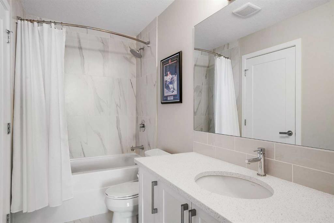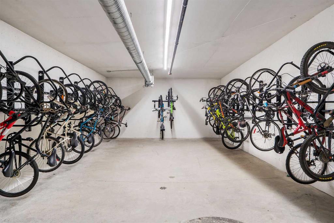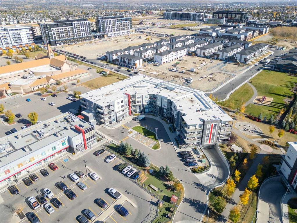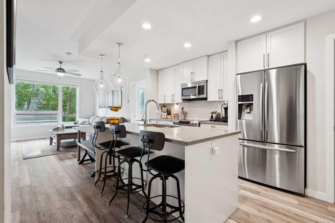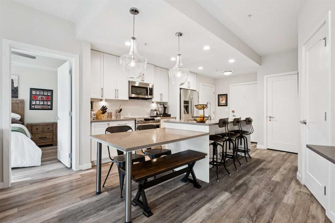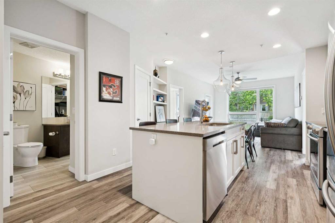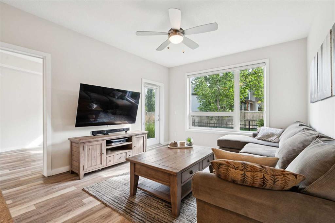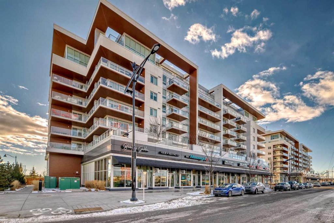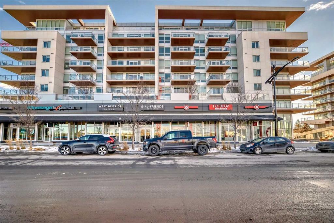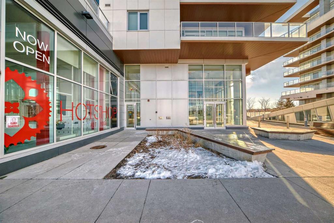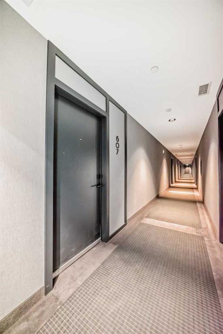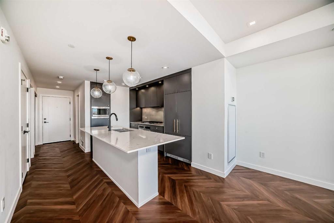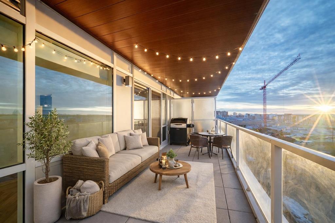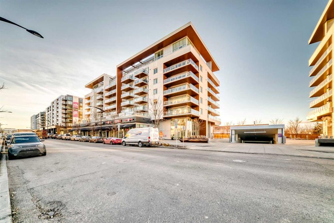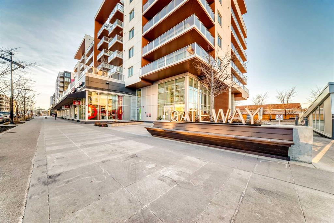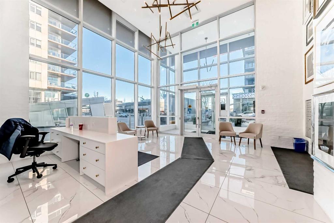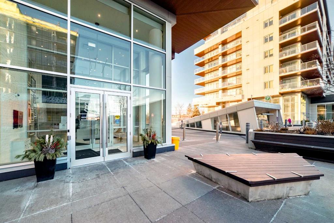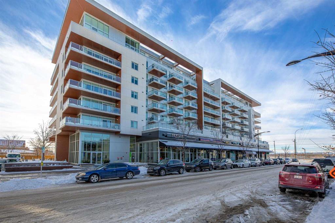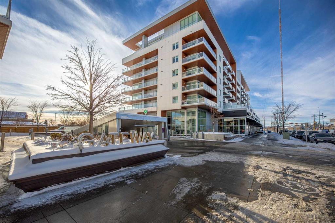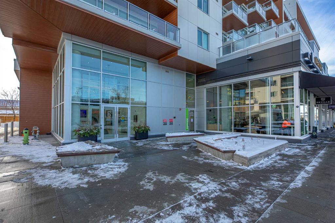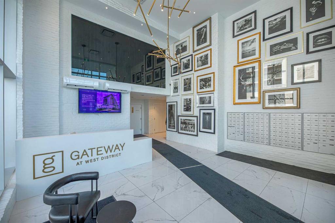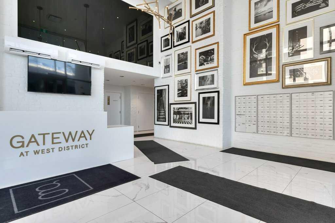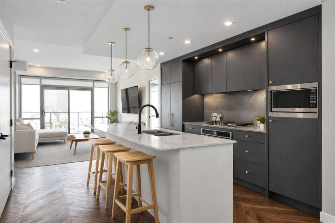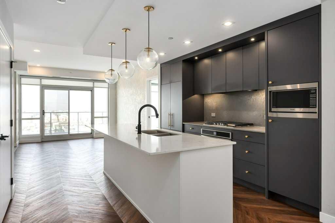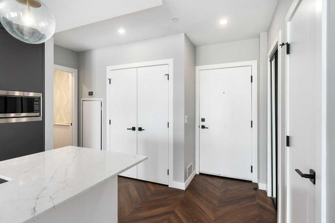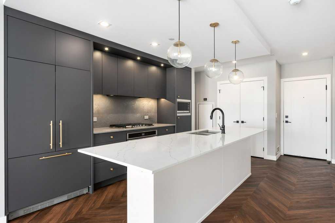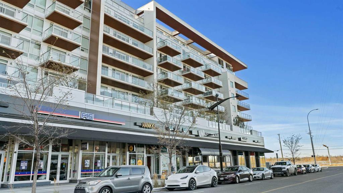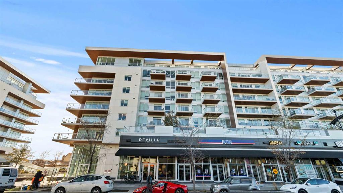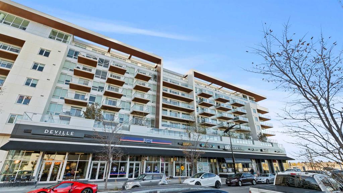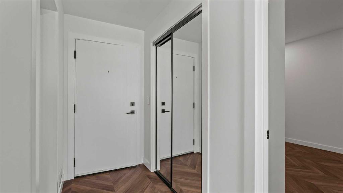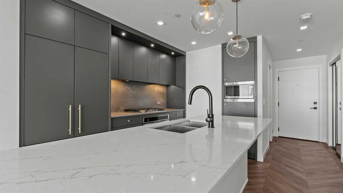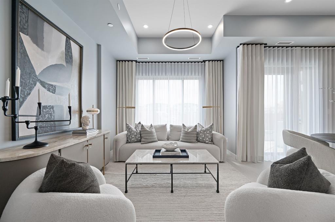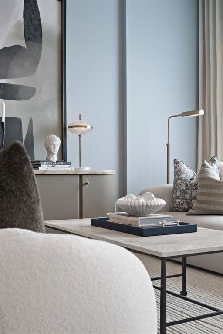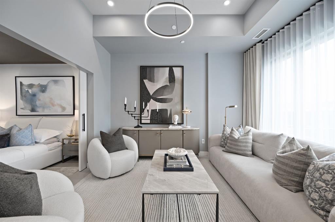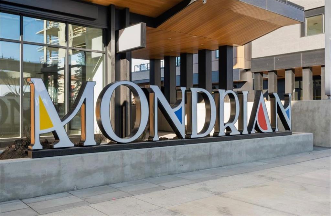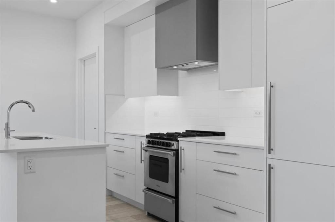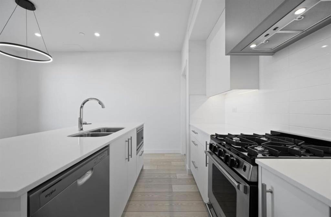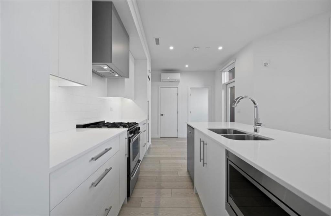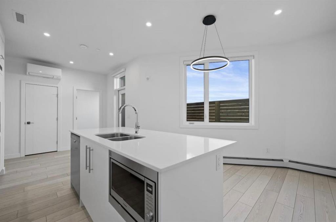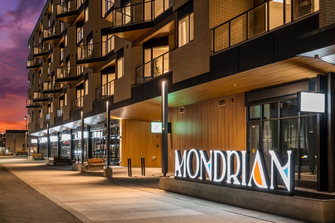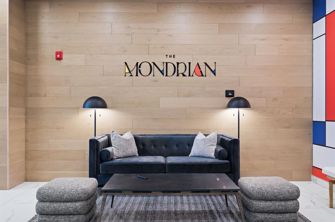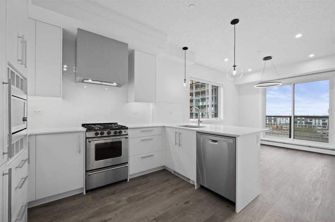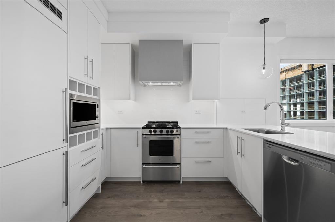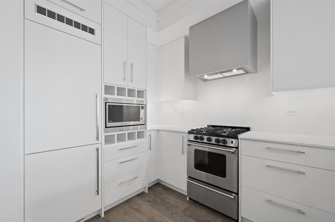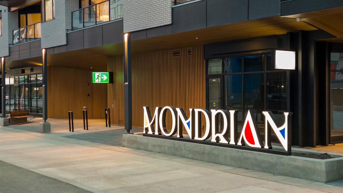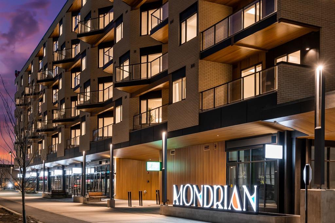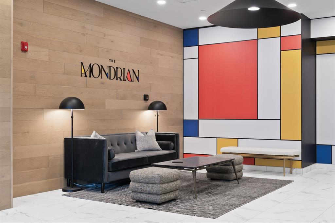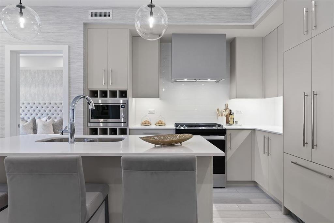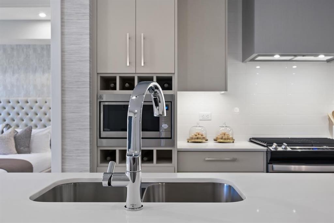318, 8530 8A Avenue SW
Calgary T3H 6A7
MLS® Number: A2285061
$ 434,900
2
BEDROOMS
2 + 0
BATHROOMS
847
SQUARE FEET
2019
YEAR BUILT
Welcome to Vivace North, where modern design meets effortless everyday living in the heart of West Springs. This beautifully upgraded 2-bedroom, 2-bathroom condo blends style and functionality, creating a home that feels as sophisticated as it is comfortable. The chef-inspired kitchen features sleek stainless steel appliances, full-height white cabinetry, and modern white quartz countertops. The step-down island is both practical and unique, offering bar seating on one side and a built-in dining table on the other, perfect for entertaining or relaxed daily meals. The open-concept living space is warm and inviting, with luxury vinyl plank flooring and large east-facing windows that fill the home with natural light. Step outside onto two private balconies, ideal for morning coffee or evening unwinding. Both bedrooms offer walk-through closets with direct access to bathrooms, while the second room makes a perfect guest bedroom or home office. This unit has NO CARPET and pride of home ownership is evident! Enjoy added convenience with in-suite laundry, a storage locker, bike storage, and tandem double parking stalls. Outside your door, you’re steps away from Mercato West, Vin Room, Blanco, Fergus & Bix, Una Pizza, and more, plus grocery stores, boutique shops, and top-rated schools. Downtown is only 15 minutes away, and the mountains are within easy reach for your next weekend escape. Perfect for investors, first-time buyers, or downsizers, this home at Vivace North combines modern comfort, unbeatable convenience, and the vibrant energy of Calgary’s west end.
| COMMUNITY | West Springs |
| PROPERTY TYPE | Apartment |
| BUILDING TYPE | Low Rise (2-4 stories) |
| STYLE | Single Level Unit |
| YEAR BUILT | 2019 |
| SQUARE FOOTAGE | 847 |
| BEDROOMS | 2 |
| BATHROOMS | 2.00 |
| BASEMENT | |
| AMENITIES | |
| APPLIANCES | Dishwasher, Electric Stove, Microwave Hood Fan, Refrigerator, Washer/Dryer Stacked, Window Coverings |
| COOLING | None |
| FIREPLACE | N/A |
| FLOORING | Tile, Vinyl |
| HEATING | Boiler, In Floor, Natural Gas |
| LAUNDRY | In Unit |
| LOT FEATURES | |
| PARKING | Heated Garage, Secured, Tandem, Titled, Underground |
| RESTRICTIONS | Pet Restrictions or Board approval Required |
| ROOF | Flat, Membrane |
| TITLE | Fee Simple |
| BROKER | Royal LePage Benchmark |
| ROOMS | DIMENSIONS (m) | LEVEL |
|---|---|---|
| Living Room | 12`8" x 15`10" | Main |
| Kitchen With Eating Area | 12`3" x 15`2" | Main |
| Bedroom - Primary | 12`5" x 12`10" | Main |
| Bedroom | 8`11" x 10`10" | Main |
| 4pc Ensuite bath | 0`0" x 0`0" | Main |
| 4pc Bathroom | 0`0" x 0`0" | Main |

