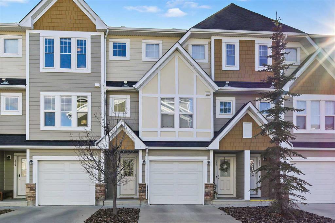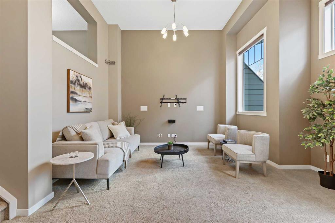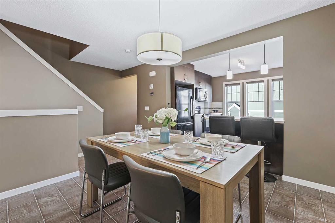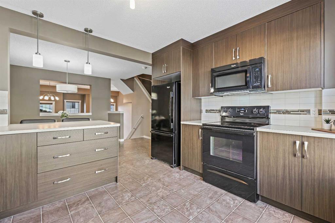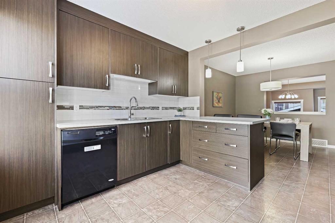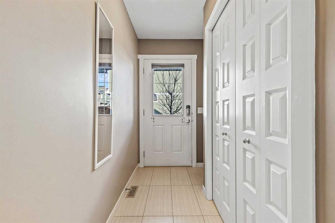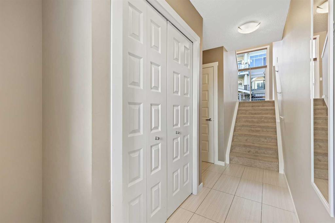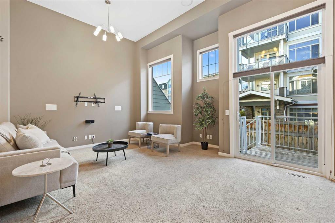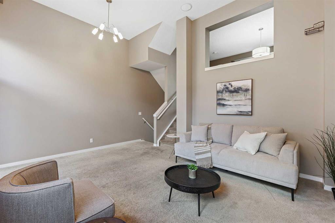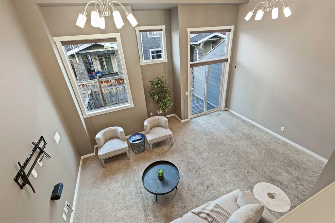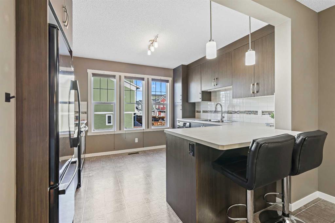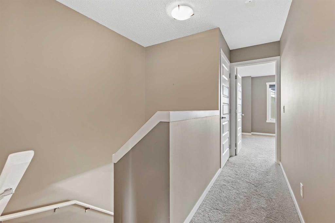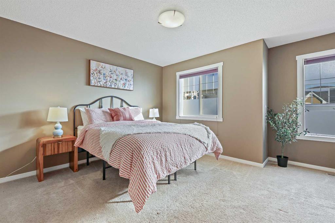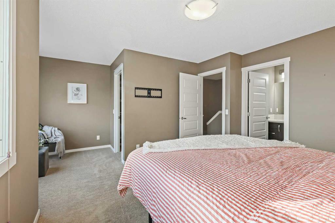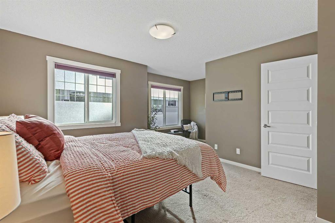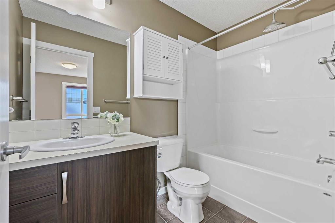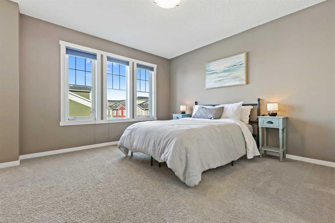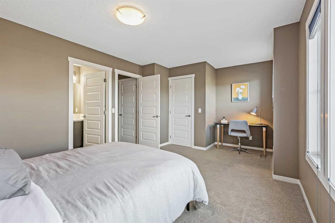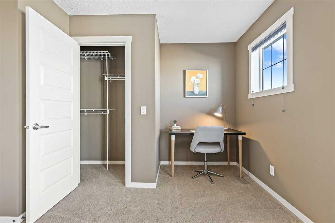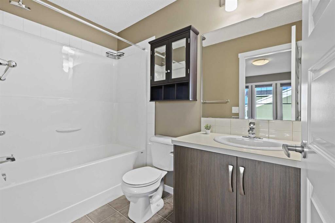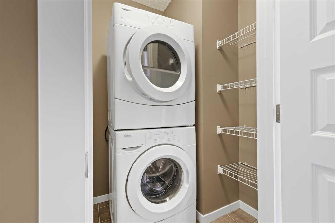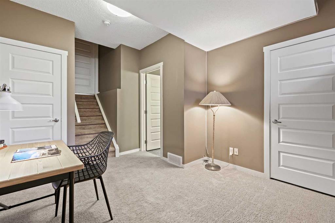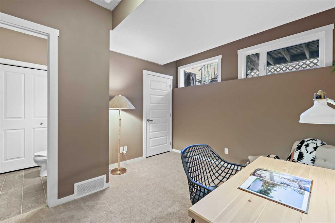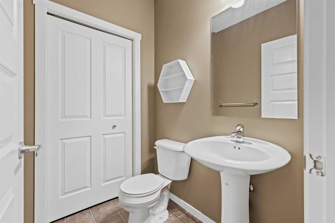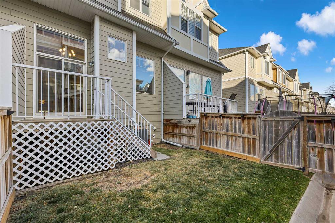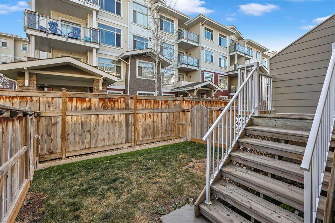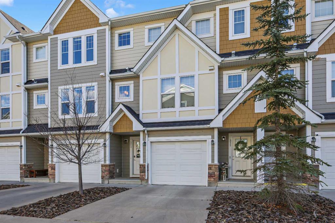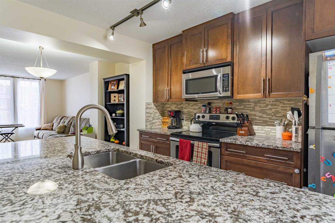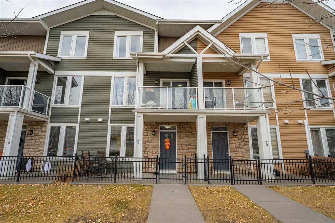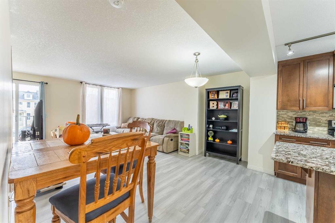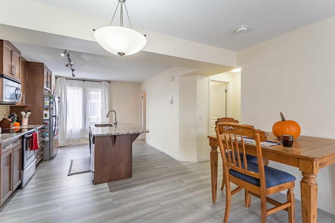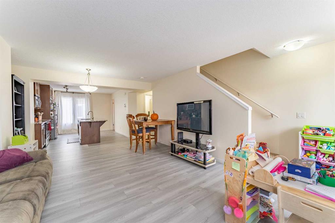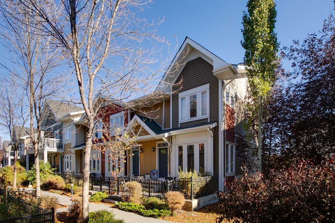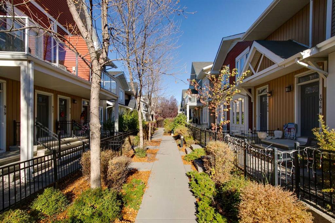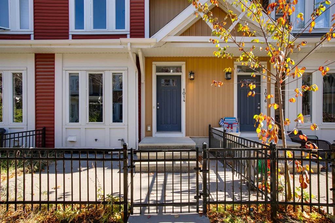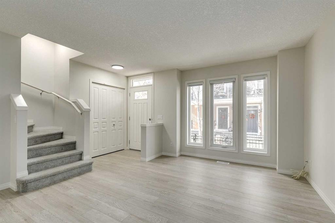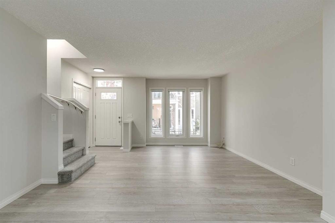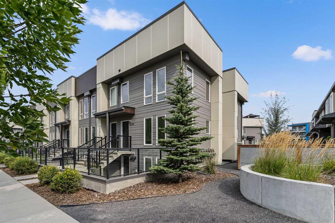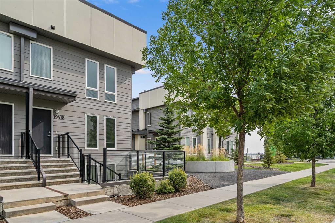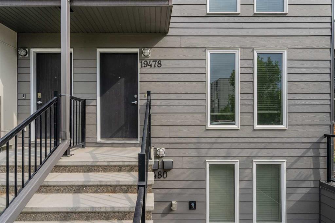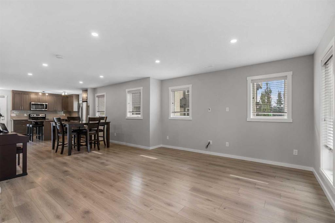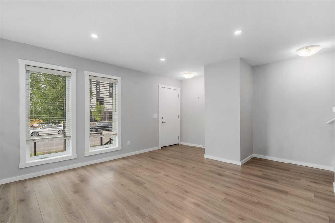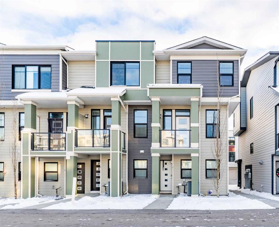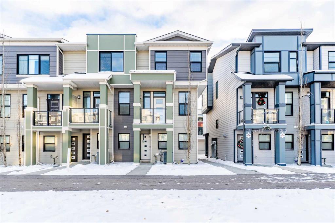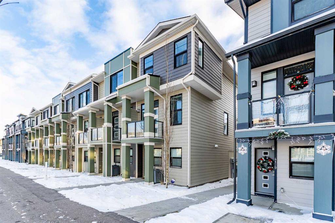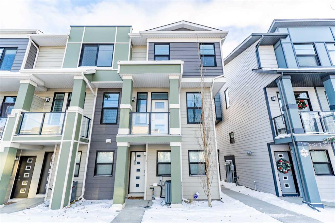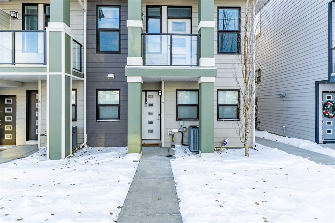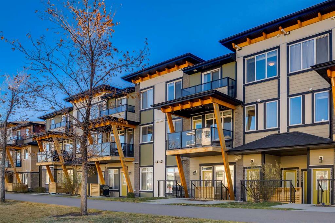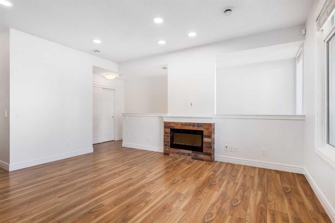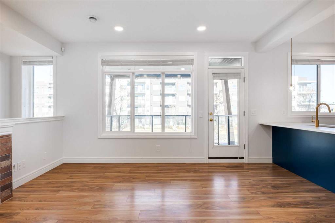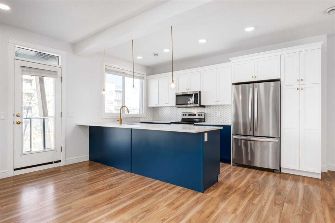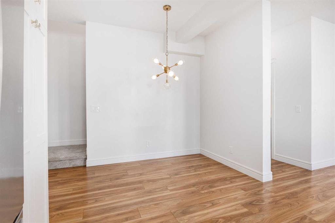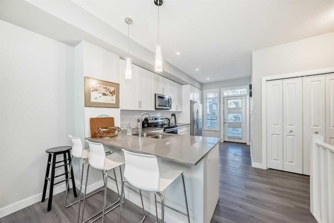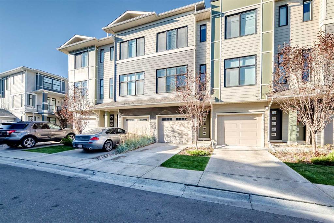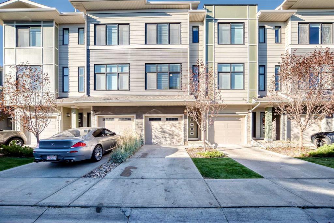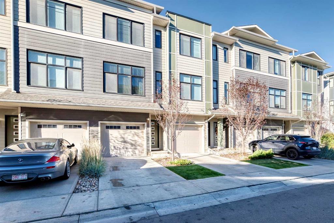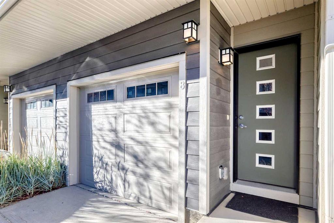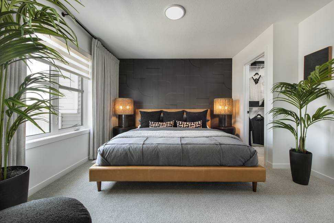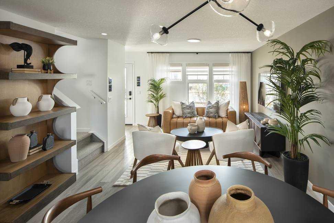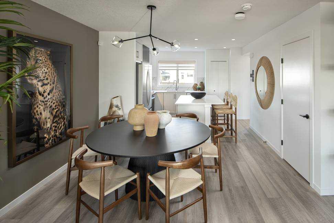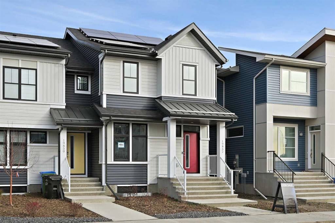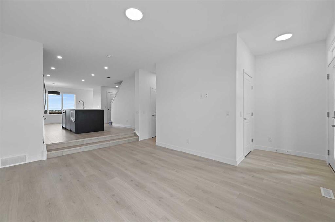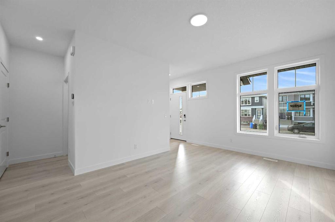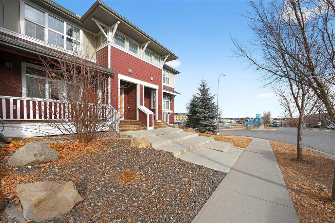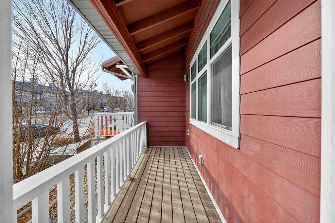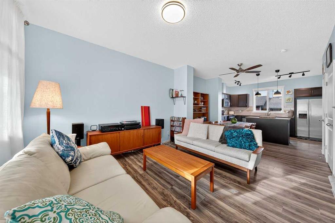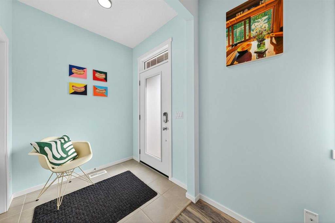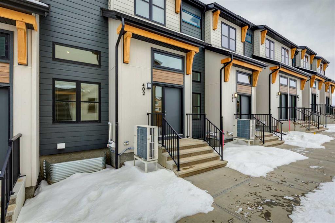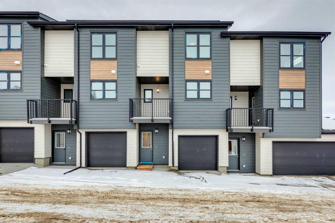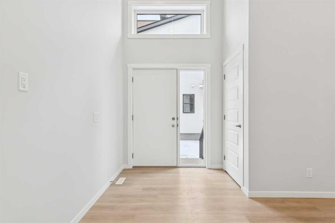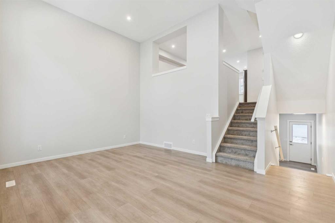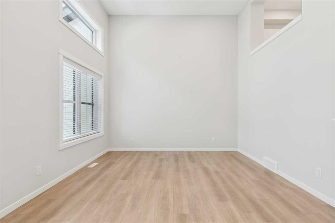313 Auburn Bay Circle SE
Calgary T3M 1S6
MLS® Number: A2269634
$ 464,900
2
BEDROOMS
2 + 2
BATHROOMS
2013
YEAR BUILT
This stylish townhouse offers a bright and functional 4 level split layout with 2 primary bedrooms, each featuring a walk-in closet and private ensuite. The home includes an attached single car garage, extra driveway parking, and a rare fully fenced south facing backyard. Perfect for pets, entertaining, or relaxing outdoors. The main floor features a spacious living room with vaulted ceilings, and direct access to the backyard. The modern kitchen offers a breakfast bar for two, ample cabinet space, and a generous dining area, complemented by a convenient 2-piece powder room. Upstairs, both bedrooms are large enough to accommodate a desk or dresser, or a cozy corner to retreat at the end of the day. The fully developed lower level provides additional living space. A great space for a rec room, home gym, or home office, complete with a 2-piece bath and linen closet. Additional highlights include central A/C (installed 2021), a deck with gas line, and a quiet location within the highly sought-after, lake-access community of Auburn Bay. Enjoy all the amenities this neighbourhood offers, including year-round HOA activities, the beach and lake, nearby schools, South Health Campus, YMCA, restaurants, shopping, parks, and easy access to Stoney Trail and Deerfoot/QE II. Modern comfort, low-maintenance living, and resort-style amenities. This home truly has it all!
| COMMUNITY | Auburn Bay |
| PROPERTY TYPE | Row/Townhouse |
| BUILDING TYPE | Five Plus |
| STYLE | 4 Level Split |
| YEAR BUILT | 2013 |
| SQUARE FOOTAGE | 1,466 |
| BEDROOMS | 2 |
| BATHROOMS | 4.00 |
| BASEMENT | Full |
| AMENITIES | |
| APPLIANCES | Central Air Conditioner, Dishwasher, Dryer, Electric Stove, Garage Control(s), Microwave Hood Fan, Refrigerator, Washer, Window Coverings |
| COOLING | Central Air |
| FIREPLACE | N/A |
| FLOORING | Carpet, Linoleum, Tile |
| HEATING | Forced Air |
| LAUNDRY | Laundry Room |
| LOT FEATURES | Back Yard, Landscaped |
| PARKING | Off Street, Single Garage Attached |
| RESTRICTIONS | Easement Registered On Title, Pet Restrictions or Board approval Required, Restrictive Covenant, Utility Right Of Way |
| ROOF | Asphalt Shingle |
| TITLE | Fee Simple |
| BROKER | Realty Unleashed |
| ROOMS | DIMENSIONS (m) | LEVEL |
|---|---|---|
| Game Room | 11`1" x 10`7" | Basement |
| 2pc Bathroom | 5`6" x 4`11" | Basement |
| Foyer | 12`3" x 3`3" | Lower |
| Living Room | 17`2" x 12`11" | Main |
| Bedroom | 12`2" x 11`11" | Third |
| Nook | 8`4" x 6`0" | Third |
| 4pc Ensuite bath | 8`6" x 4`11" | Third |
| Bedroom - Primary | 14`2" x 11`7" | Third |
| 4pc Ensuite bath | 8`6" x 4`11" | Third |
| Laundry | 4`6" x 3`3" | Third |
| Kitchen | 11`6" x 11`0" | Upper |
| Dining Room | 10`8" x 10`3" | Upper |
| 2pc Bathroom | 5`0" x 4`9" | Upper |

