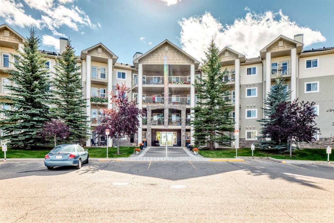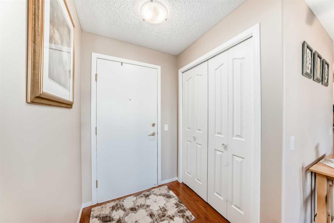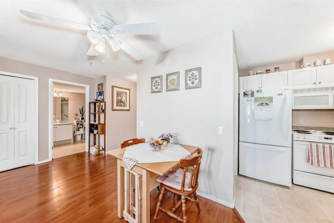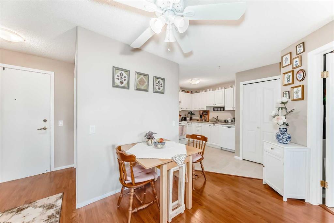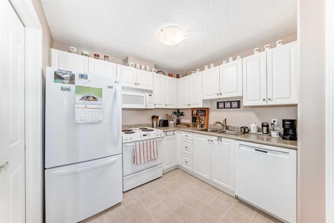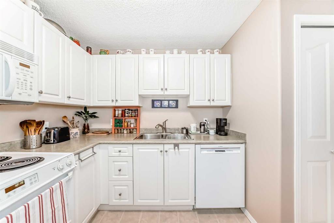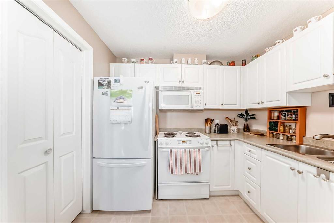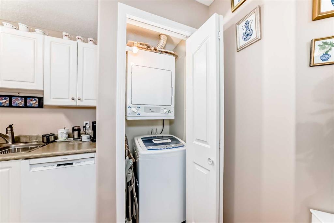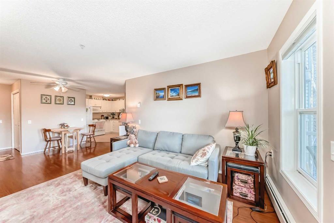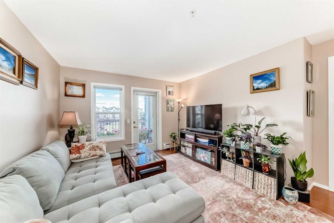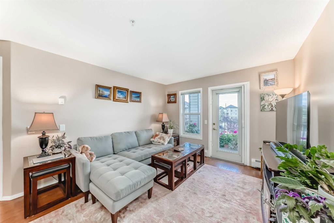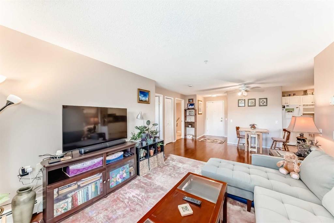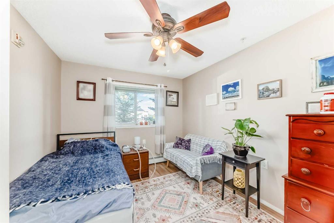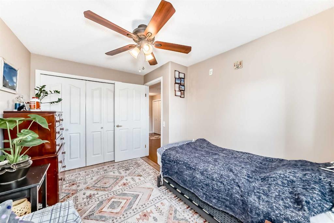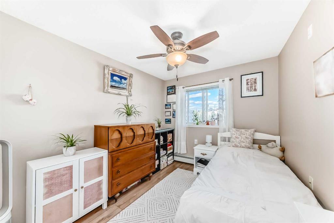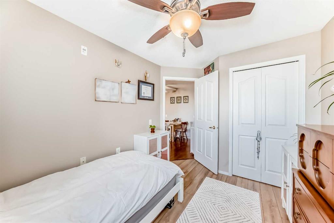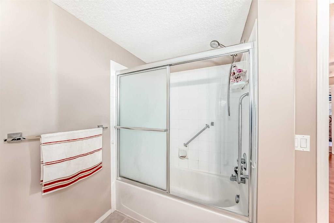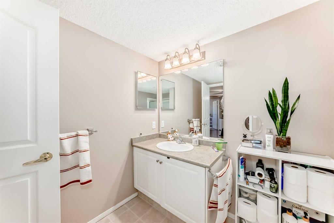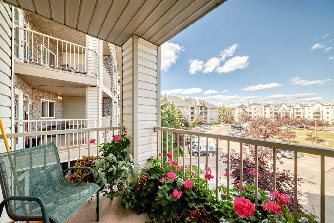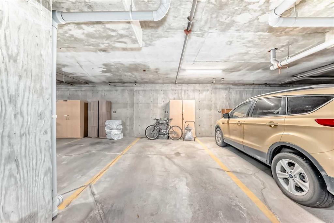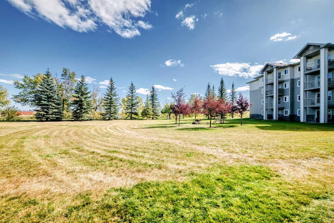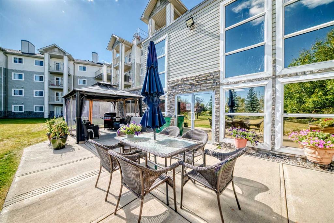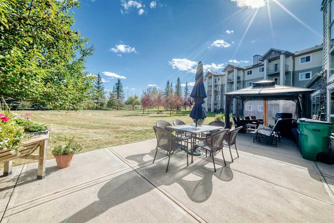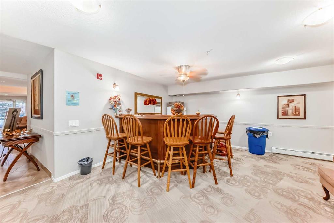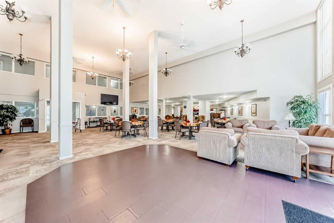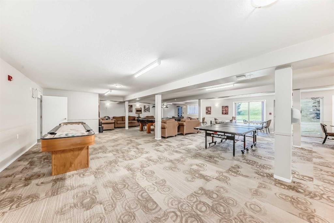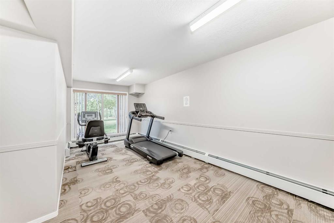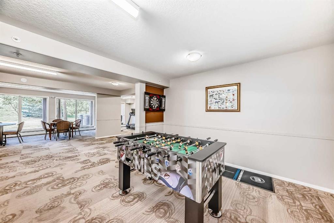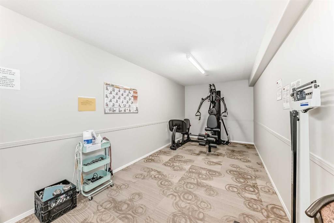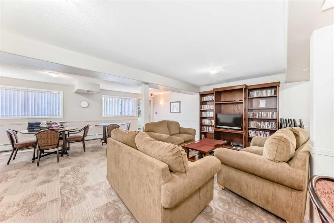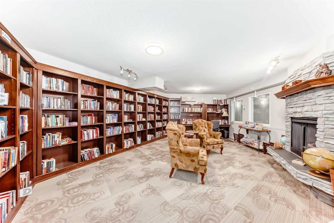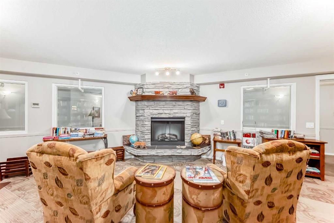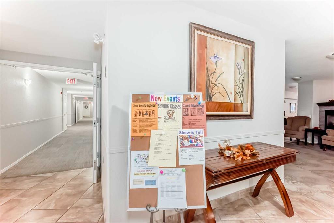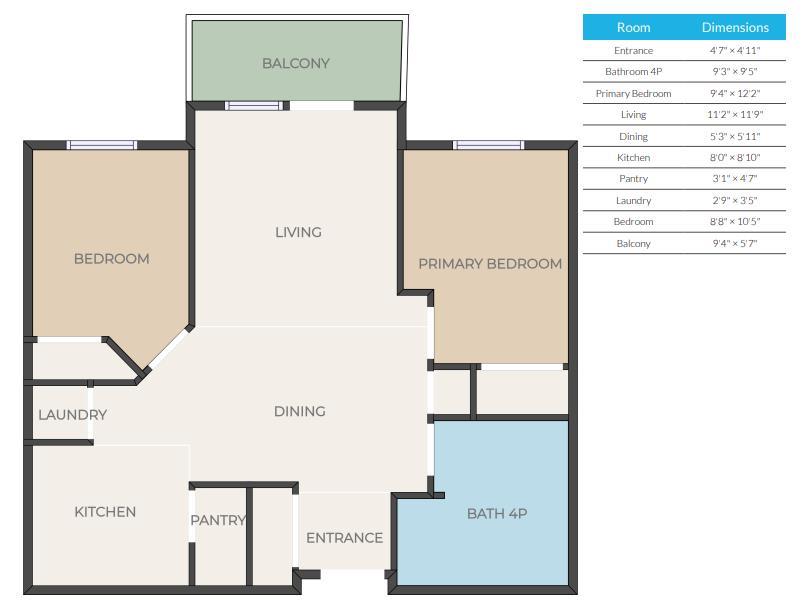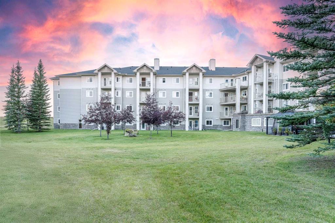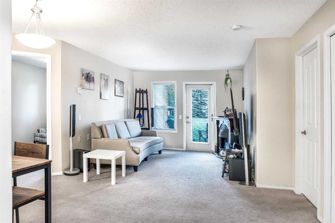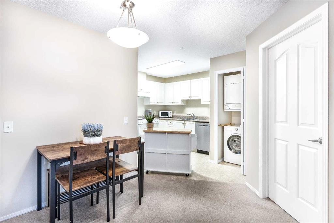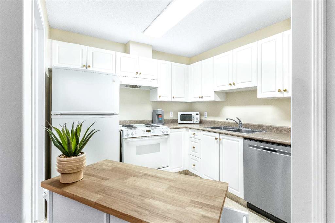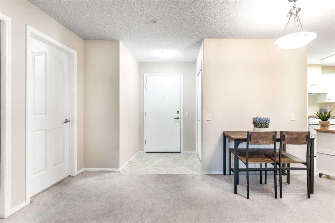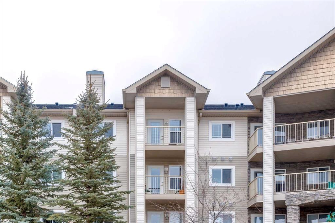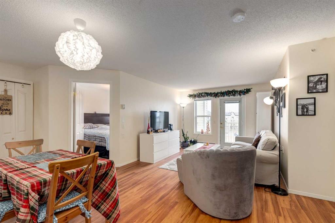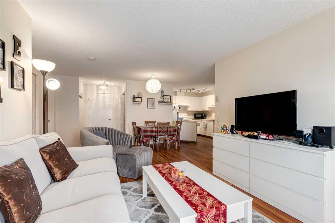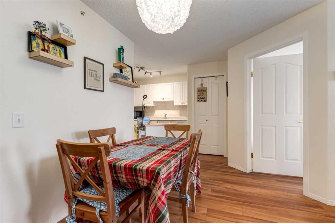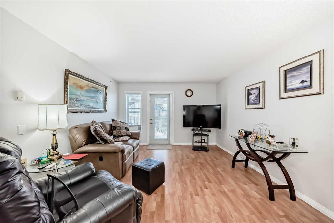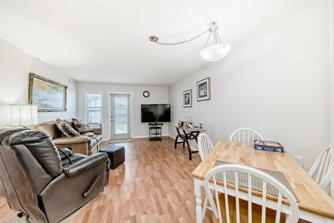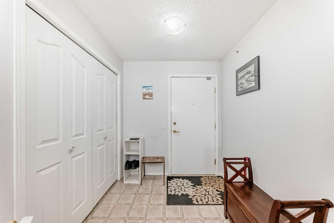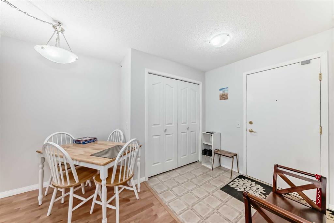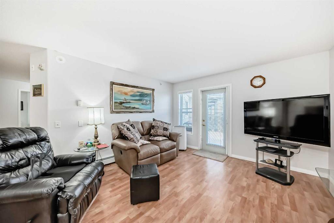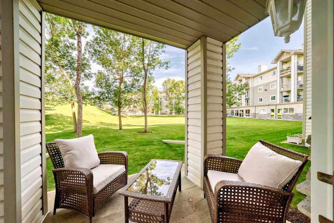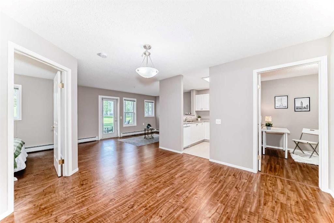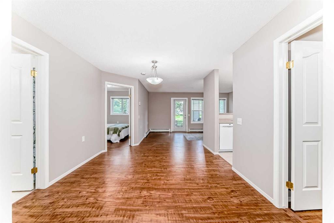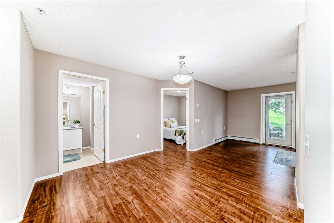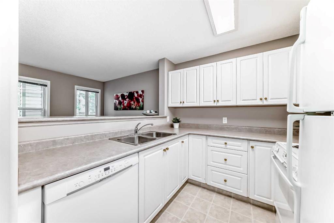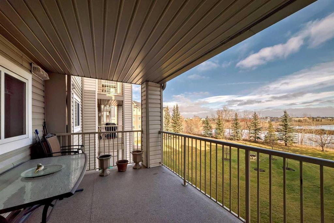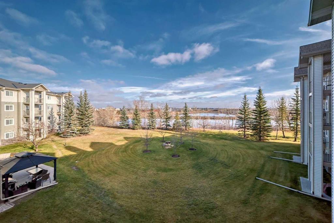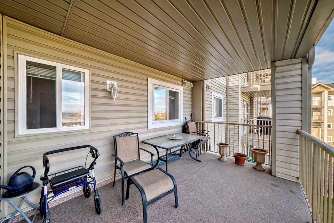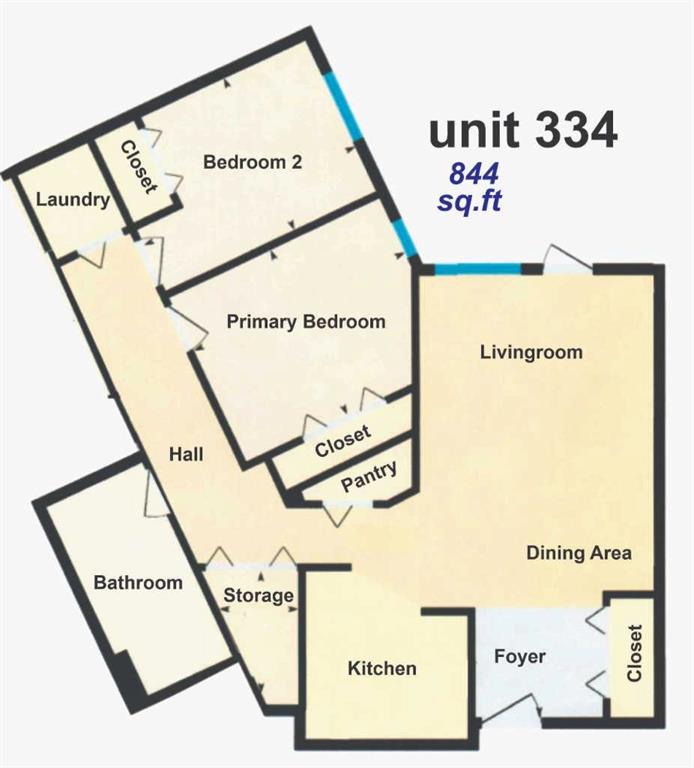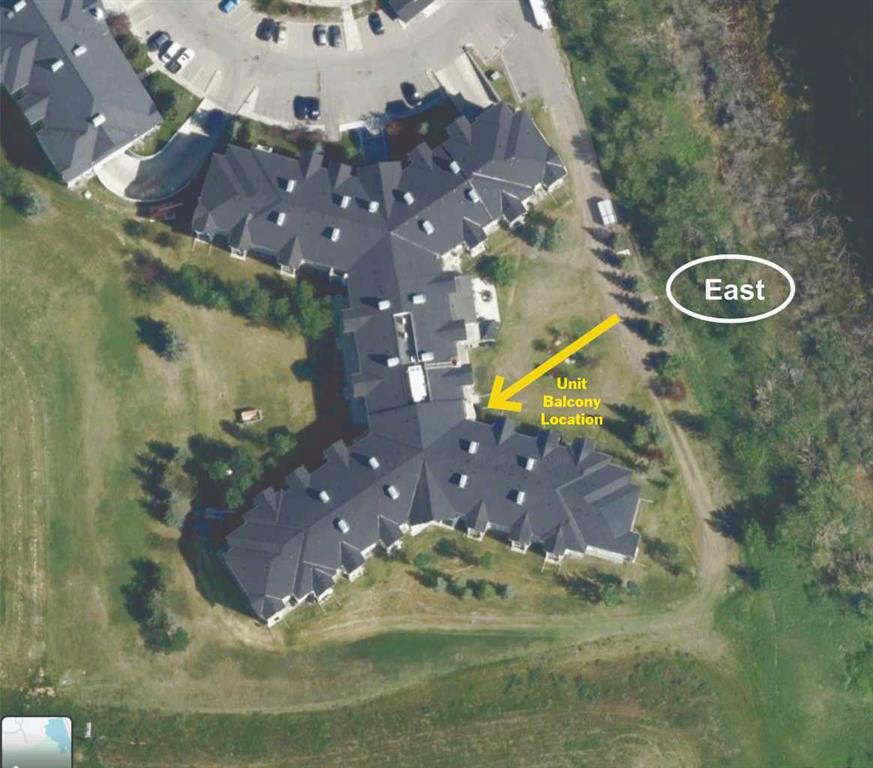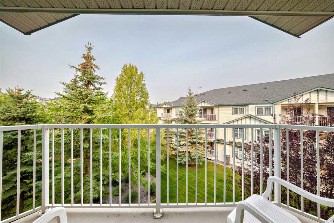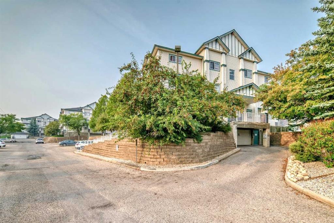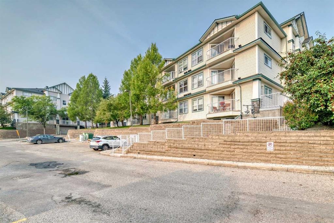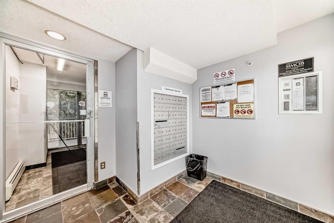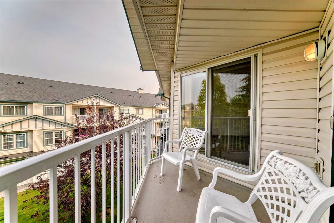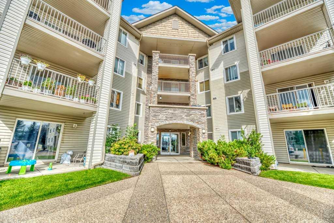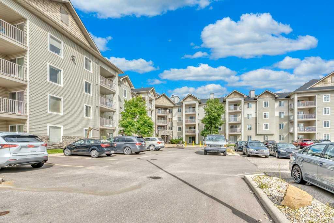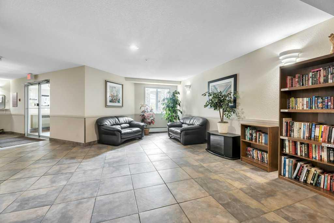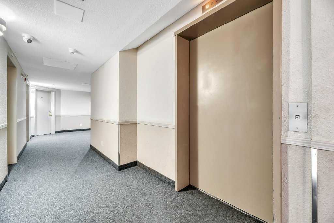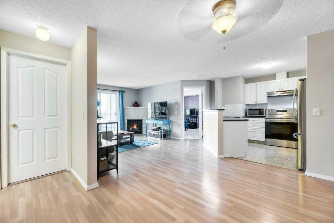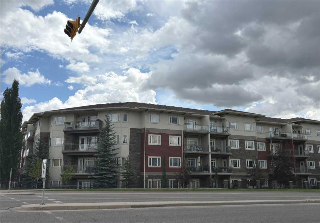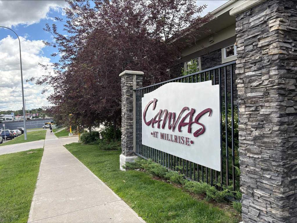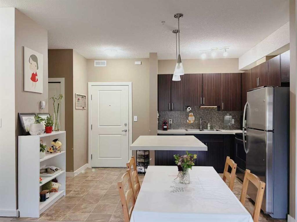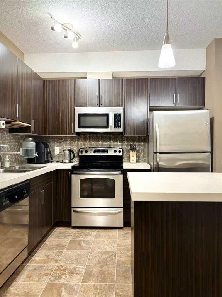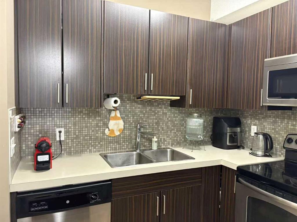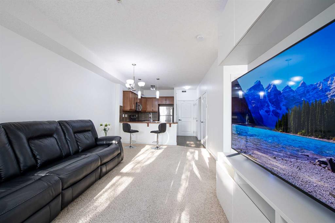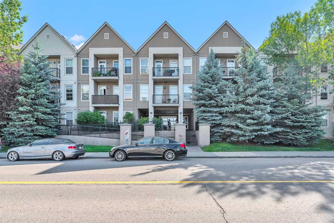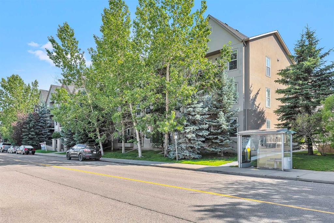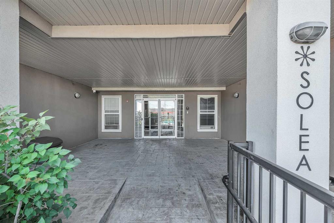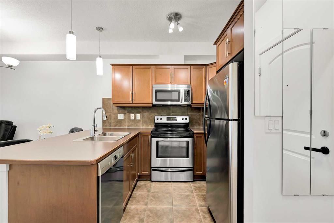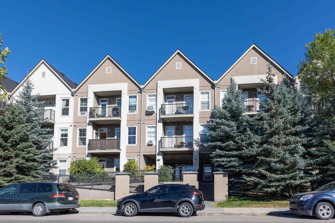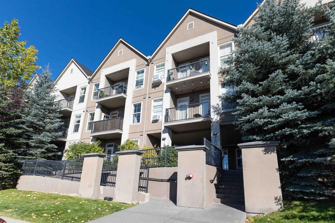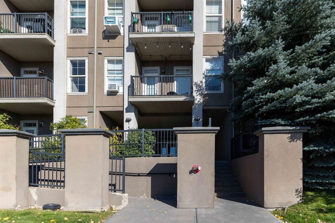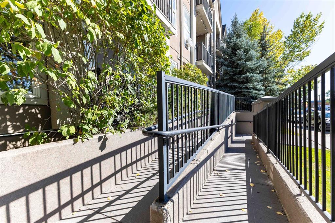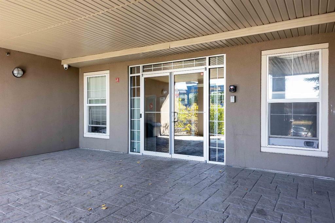313, 5000 Somervale Court SW
Calgary T2Y 4M1
MLS® Number: A2259727
$ 235,000
2
BEDROOMS
1 + 0
BATHROOMS
731
SQUARE FEET
2003
YEAR BUILT
Welcome to Legacy Estates in Somerset. This is a rare opportunity to own real estate in a highly sought-after 55+ adult complex. We have a well-maintained 3rd-floor unit showcasing pride of ownership throughout, offering two spacious bedrooms, a central living room, a bright and functional kitchen with a full appliance package, and a large walk-in pantry with built-in shelving. Some other features included with your condo are a portable A/C unit as well as ceiling fans in both of the bedrooms. The unit features an extra-large double size bathroom with sliding door covering the shower and in-suite laundry with washer and dryer that add to the convenience of the unit. Enjoy your morning coffee or evening relaxation on your private balcony. This unit also includes a titled underground parking stall for added security and comfort. Legacy Estates is known for its vibrant, active lifestyle and exceptional amenities, including a games room, craft room, library, media room, gym/exercise room, and a welcoming dining and coffee area with a cozy stone fireplace. Condo fees conveniently include heat, water, electricity, and sewer. With plenty of social activities and a strong sense of community, Legacy Estates in Somerset is more than just a home, it's a lifestyle. Don’t miss your chance to be part of this exceptional community!
| COMMUNITY | Somerset |
| PROPERTY TYPE | Apartment |
| BUILDING TYPE | Low Rise (2-4 stories) |
| STYLE | Single Level Unit |
| YEAR BUILT | 2003 |
| SQUARE FOOTAGE | 731 |
| BEDROOMS | 2 |
| BATHROOMS | 1.00 |
| BASEMENT | |
| AMENITIES | |
| APPLIANCES | Dishwasher, Microwave, Range, Refrigerator, Washer/Dryer Stacked, Window Coverings |
| COOLING | Other |
| FIREPLACE | N/A |
| FLOORING | Laminate, Linoleum |
| HEATING | Baseboard |
| LAUNDRY | In Unit |
| LOT FEATURES | |
| PARKING | Parkade, Secured, Underground |
| RESTRICTIONS | Adult Living, Call Lister |
| ROOF | Asphalt |
| TITLE | Fee Simple |
| BROKER | Century 21 Bravo Realty |
| ROOMS | DIMENSIONS (m) | LEVEL |
|---|---|---|
| Entrance | 4`7" x 4`11" | Main |
| 4pc Bathroom | 9`3" x 9`5" | Main |
| Bedroom - Primary | 9`4" x 12`2" | Main |
| Living Room | 11`2" x 119`0" | Main |
| Dining Room | 5`3" x 5`11" | Main |
| Kitchen | 8`0" x 8`1" | Main |
| Pantry | 3`1" x 4`7" | Main |
| Laundry | 2`9" x 3`5" | Main |
| Bedroom | 8`8" x 10`5" | Main |
| Balcony | 9`4" x 5`7" | Main |

