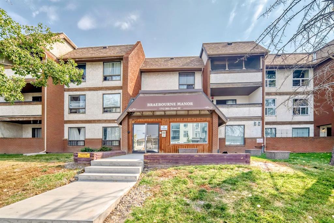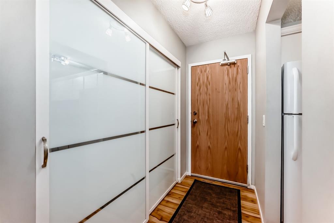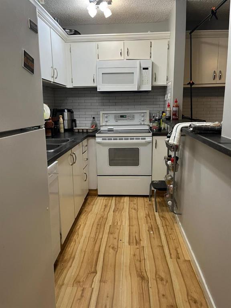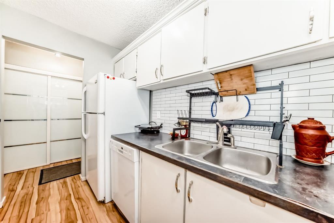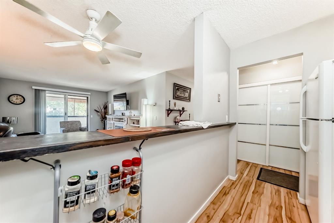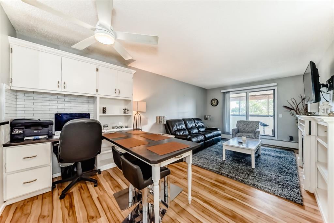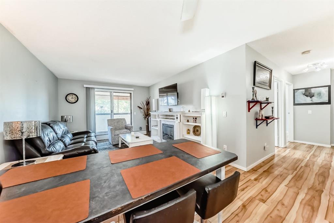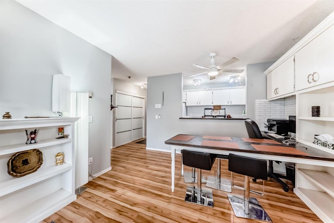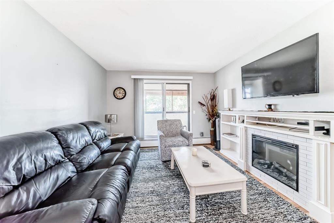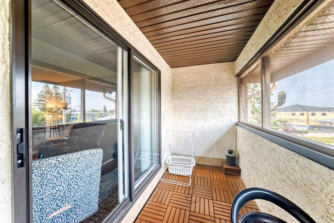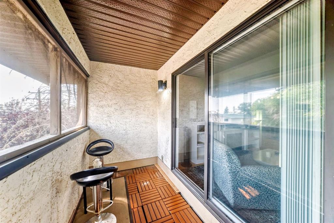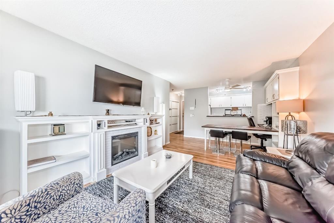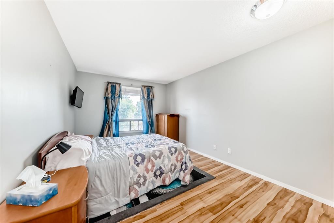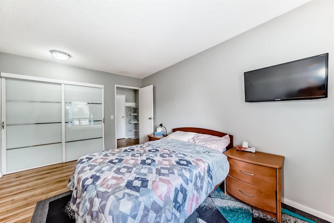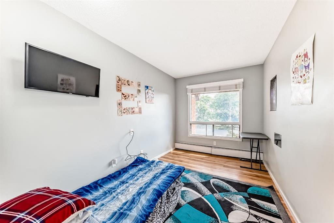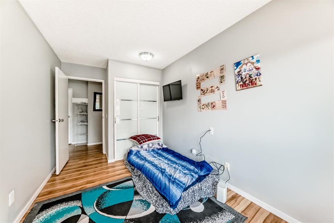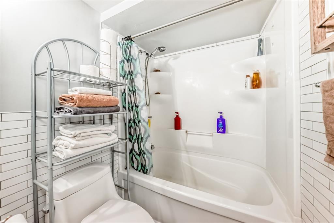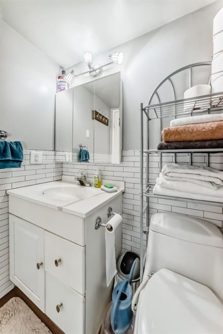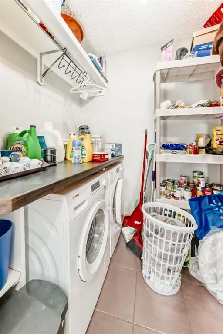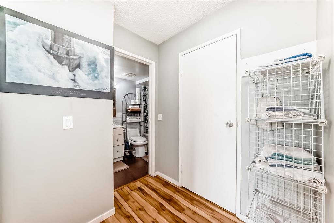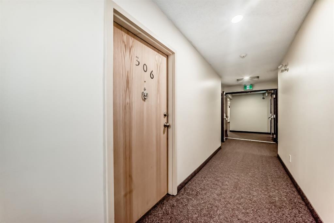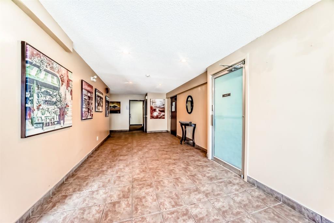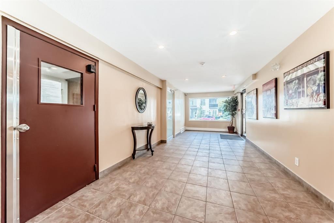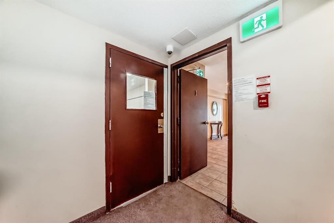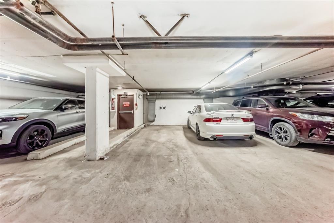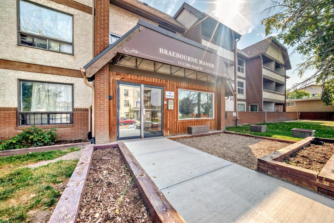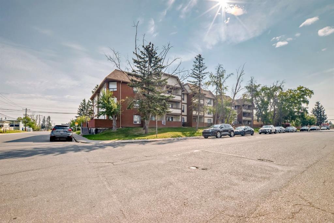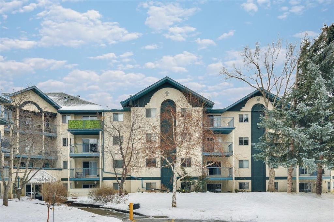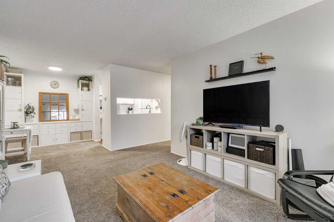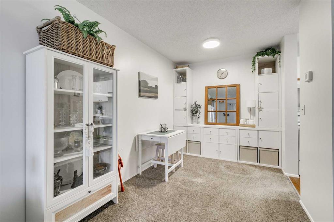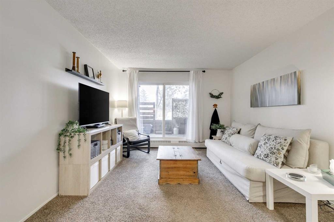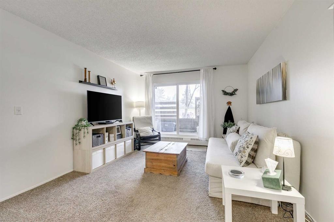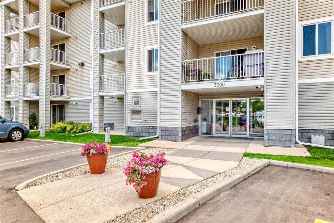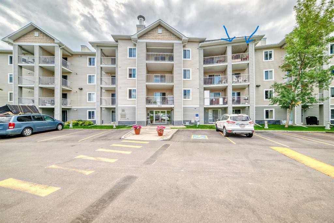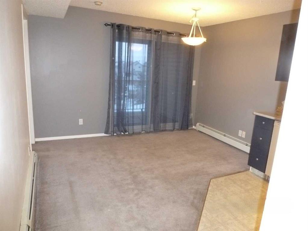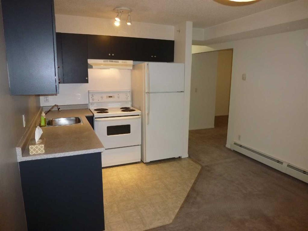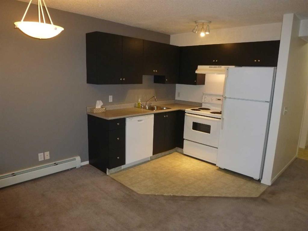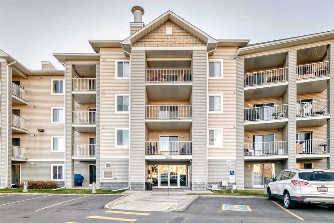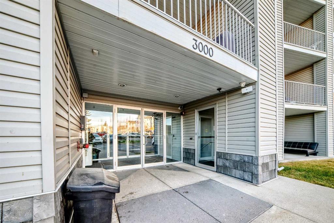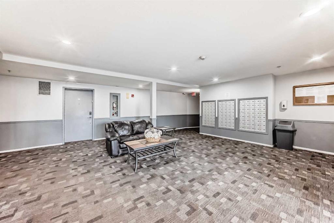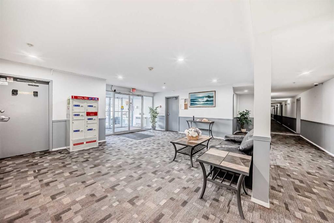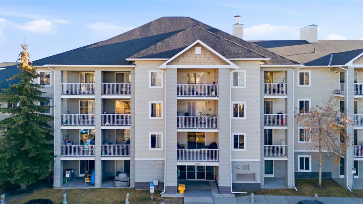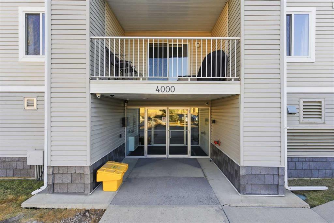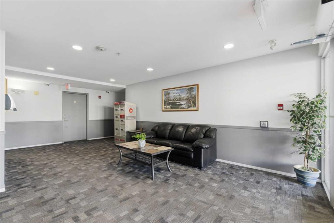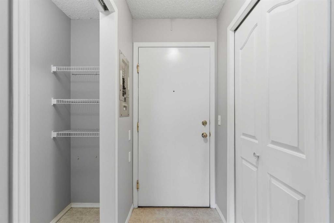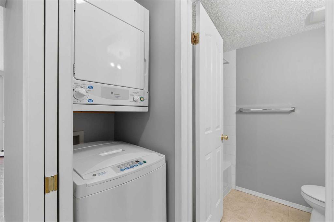306, 1712 38 Street SE
Calgary T2X 3H3
MLS® Number: A2281804
$ 160,000
2
BEDROOMS
1 + 0
BATHROOMS
801
SQUARE FEET
1981
YEAR BUILT
Extensively renovated and move-in ready! This bright 2 bedroom unit offers secure underground heated parking, in-suite laundry with storage, a modern kitchen with floor-to-ceiling cabinetry and a cozy living room with fireplace and balcony access. Spacious primary bedroom, secondary bedroom, updated 4-piece bath and great building amenities including secure mailroom and additional laundry. Just one block from 17th Ave transit, shopping and dining!
| COMMUNITY | Forest Lawn |
| PROPERTY TYPE | Apartment |
| BUILDING TYPE | Low Rise (2-4 stories) |
| STYLE | Single Level Unit |
| YEAR BUILT | 1981 |
| SQUARE FOOTAGE | 801 |
| BEDROOMS | 2 |
| BATHROOMS | 1.00 |
| BASEMENT | |
| AMENITIES | |
| APPLIANCES | Dishwasher, Electric Stove, Microwave Hood Fan, Refrigerator, Washer/Dryer, Window Coverings |
| COOLING | None |
| FIREPLACE | Electric, Living Room |
| FLOORING | Laminate |
| HEATING | Baseboard, Hot Water |
| LAUNDRY | Common Area, In Unit |
| LOT FEATURES | |
| PARKING | Underground |
| RESTRICTIONS | None Known |
| ROOF | |
| TITLE | Fee Simple |
| BROKER | Century 21 Bravo Realty |
| ROOMS | DIMENSIONS (m) | LEVEL |
|---|---|---|
| Entrance | 6`2" x 3`7" | Main |
| Kitchen | 11`7" x 6`0" | Main |
| Dining Room | 6`1" x 11`7" | Main |
| Living Room | 14`3" x 11`8" | Main |
| Bedroom | 12`3" x 8`0" | Main |
| Bedroom - Primary | 14`8" x 10`3" | Main |
| 4pc Bathroom | 7`11" x 5`0" | Main |
| Laundry | 5`4" x 6`3" | Main |
| Balcony | 11`6" x 4`11" | Main |

