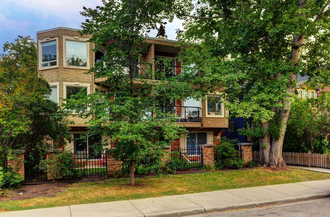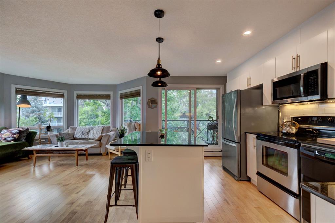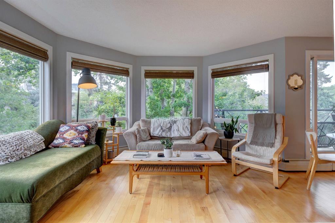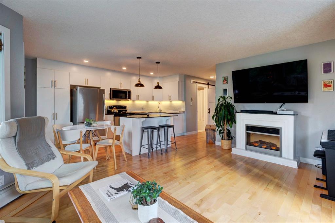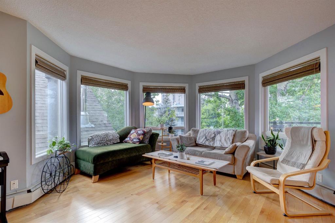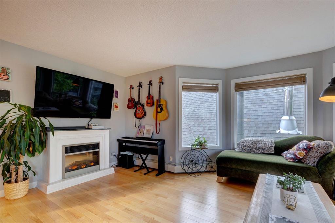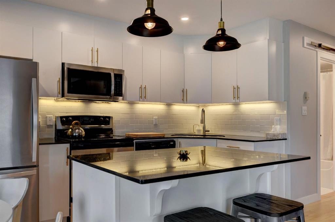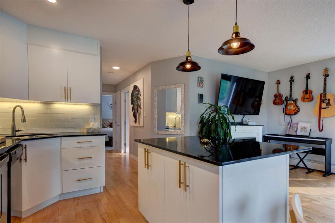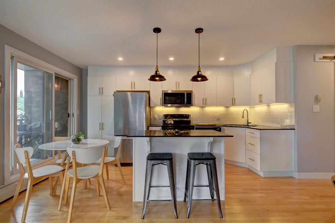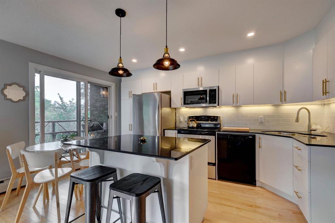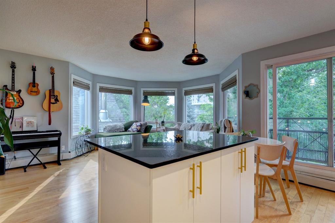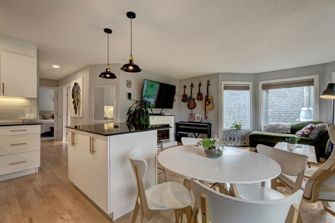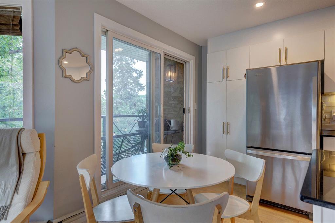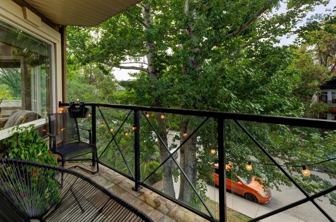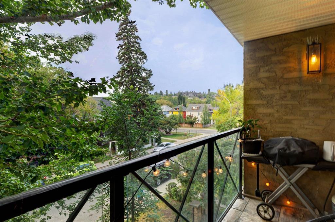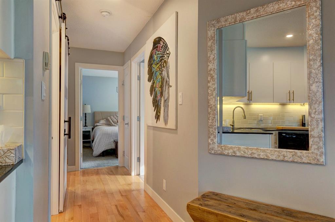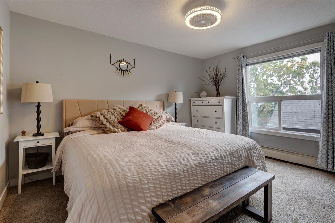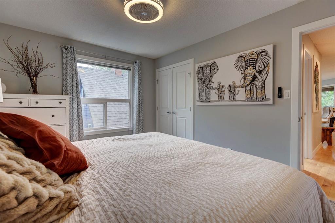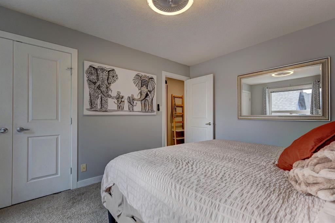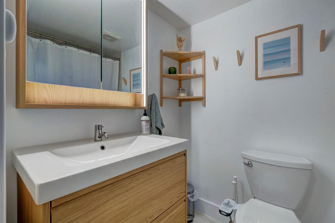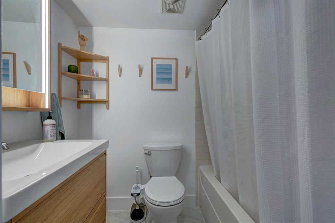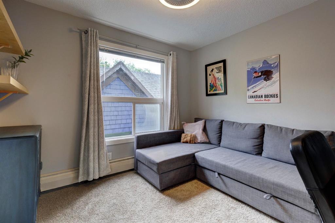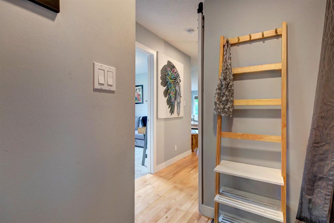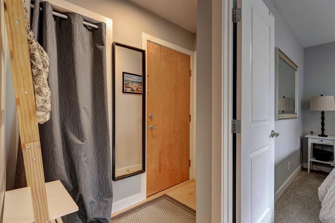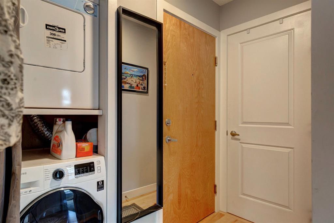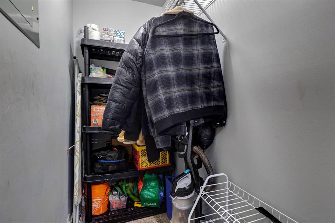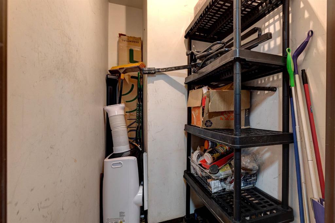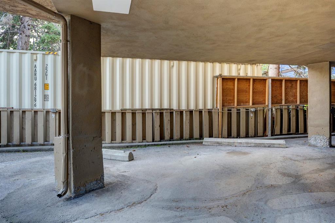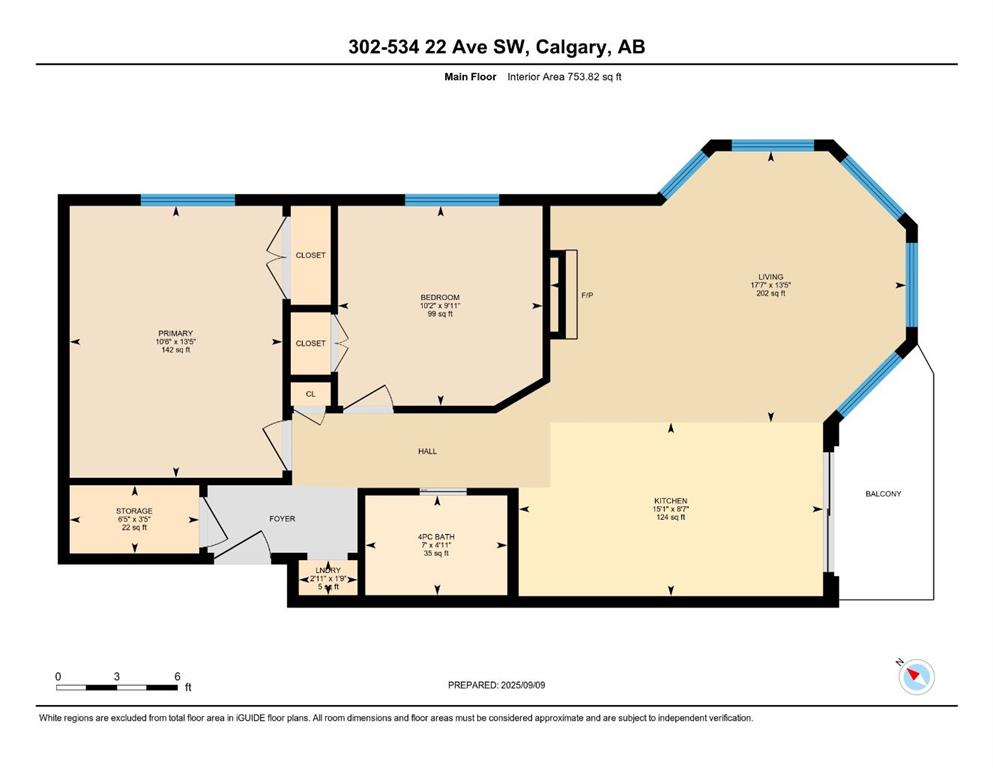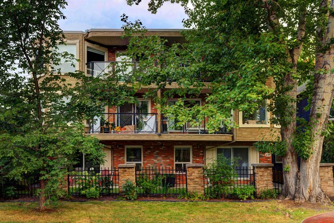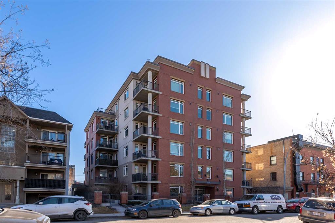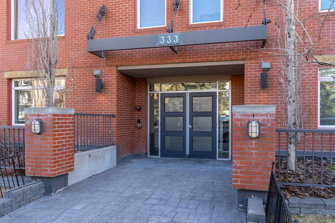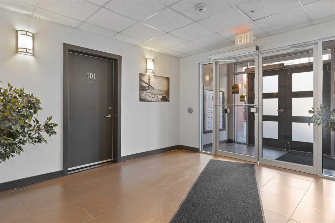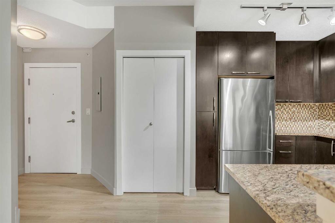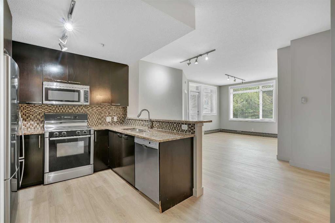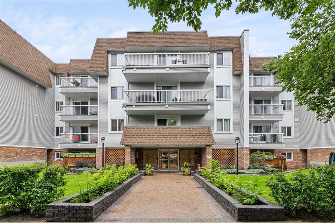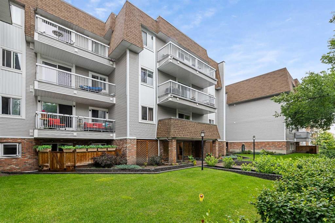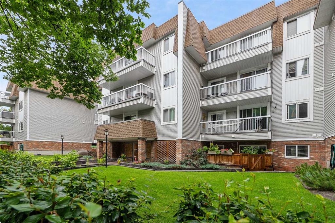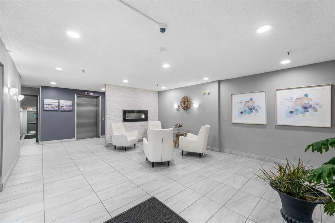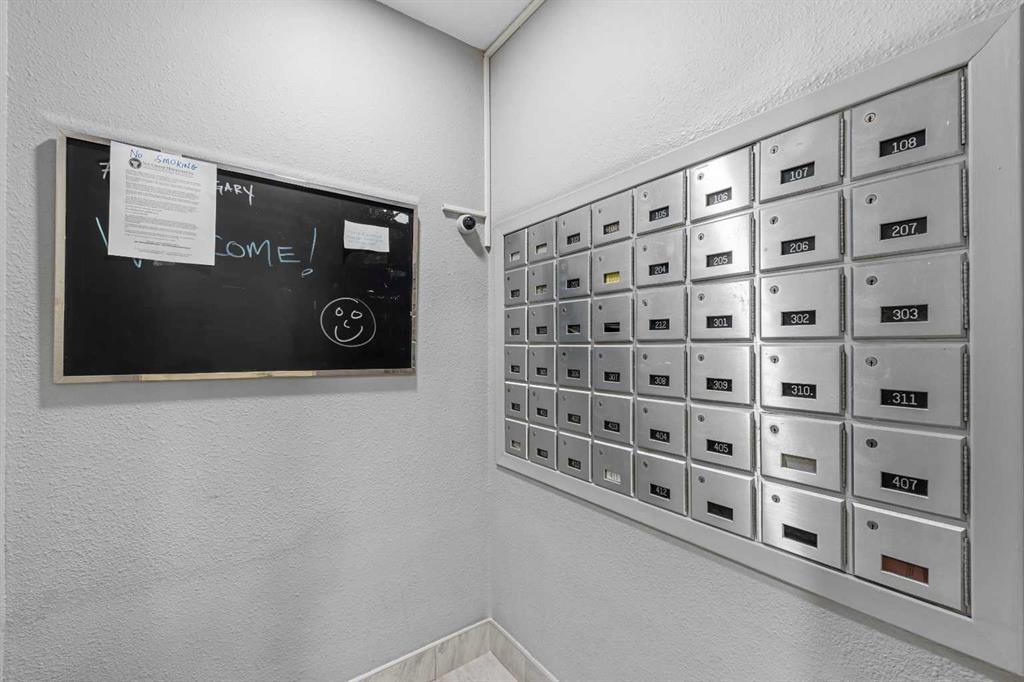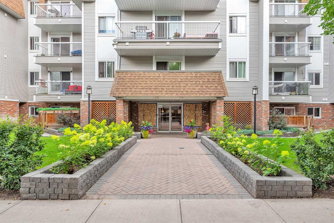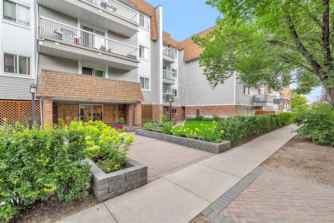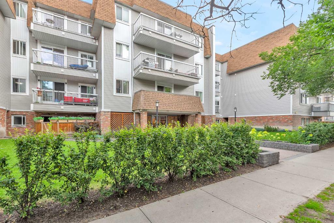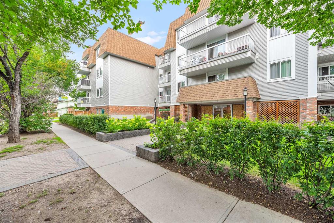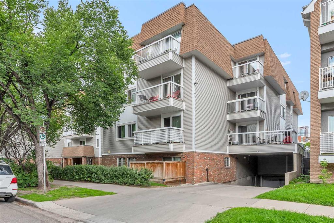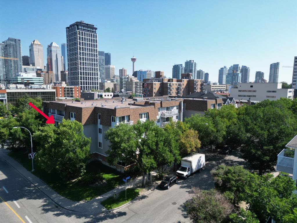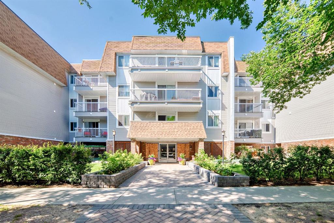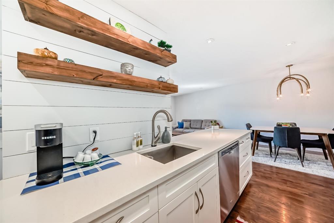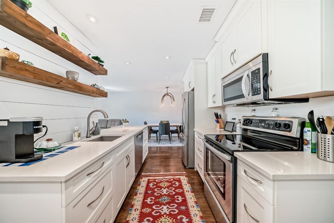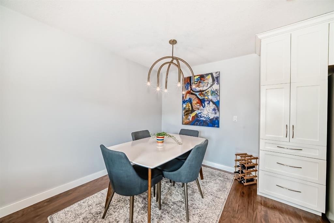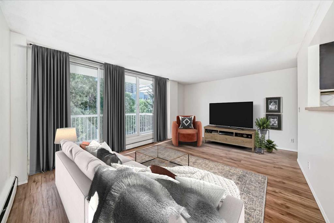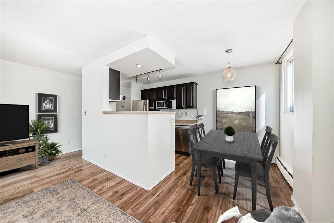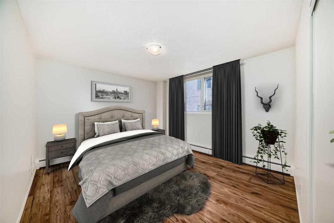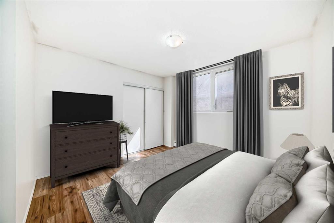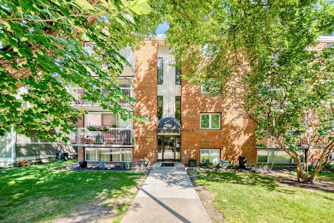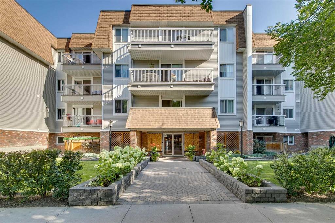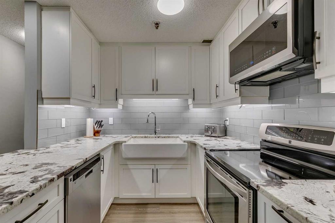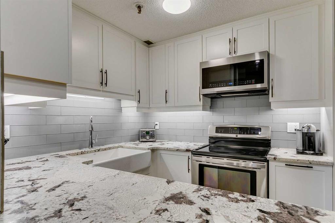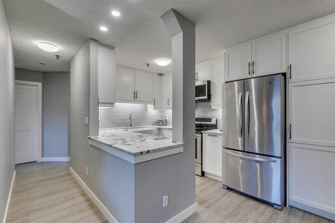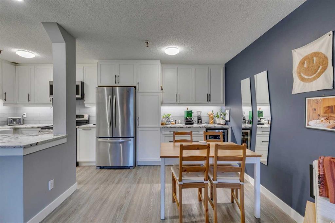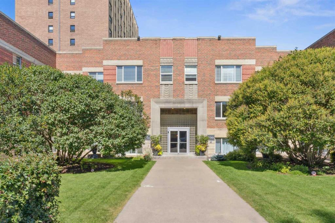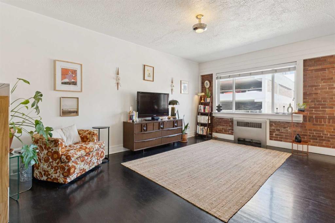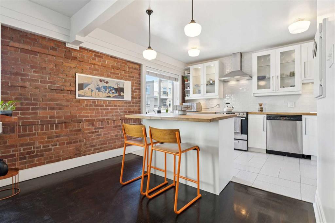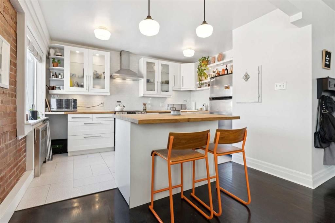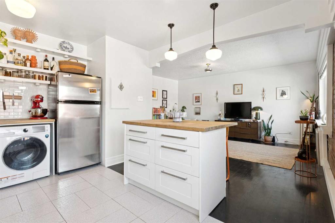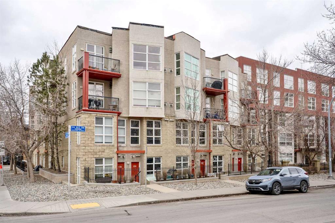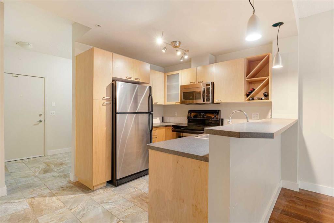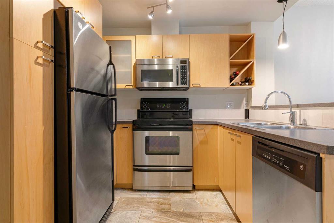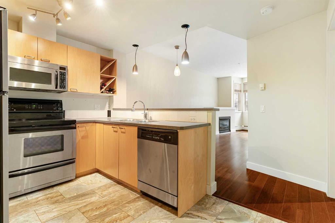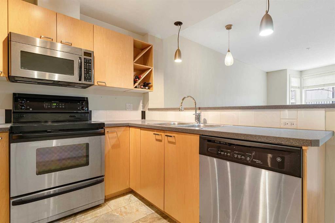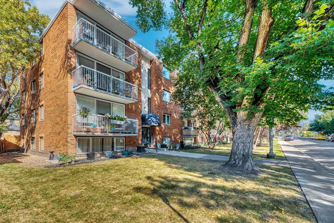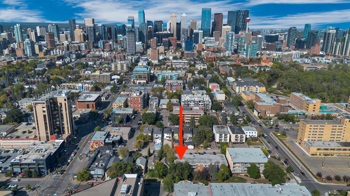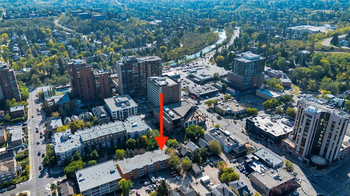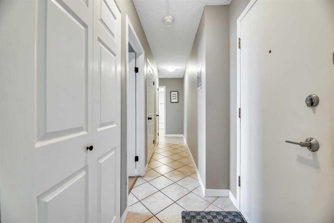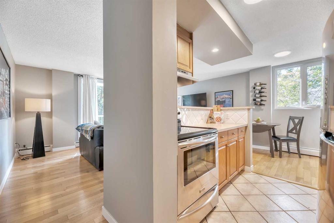302, 534 22 Avenue SW
Calgary T2S 0H6
MLS® Number: A2255375
$ 325,000
2
BEDROOMS
1 + 0
BATHROOMS
1976
YEAR BUILT
Bright 2 Bedroom Top Floor corner unit with panoramic south facing windows! This beautiful updated condo offers an open and inviting layout filled with natural light. The main living area showcases hardwood floors, charming fireplace with mantle and access to a sunny covered glass-railed balcony. The modern kitchen stands out with an abundance of crisp white cabinetry, timeless subway tile backsplash, under cabinet lighting, quartz countertops and stylish gold hardware for a sophisticated touch. The 4pc bathroom has been tastefully renovated with a floating vanity, matching upper cabinet, tile flooring and modern barn door. The spacious primary bedroom easily accommodates a king sized bed, while the second bedroom works perfectly as a guest room. Home office or space for a roommate, both bedrooms have trendy ceiling fan lights. Storage is a breeze with a large private storage room conveniently located across the hall (big enough to fit a bicycle if needed) Additional features include in-suite laundry and a covered, assigned parking stall with electrical plug! This unbeatable location is just one street off 4th street and steps to 17th Avenue or the Elbow River pathways! You’ll enjoy the best of calgarys vibrant inner city lifestyle with restaurants, shopping, cafes and parks right at your doorstep!
| COMMUNITY | Cliff Bungalow |
| PROPERTY TYPE | Apartment |
| BUILDING TYPE | Low Rise (2-4 stories) |
| STYLE | Single Level Unit |
| YEAR BUILT | 1976 |
| SQUARE FOOTAGE | 754 |
| BEDROOMS | 2 |
| BATHROOMS | 1.00 |
| BASEMENT | |
| AMENITIES | |
| APPLIANCES | Dishwasher, Electric Stove, Microwave Hood Fan, Refrigerator, Washer/Dryer, Window Coverings |
| COOLING | None |
| FIREPLACE | Electric, Mantle |
| FLOORING | Carpet, Hardwood, Tile |
| HEATING | Hot Water, Natural Gas |
| LAUNDRY | In Unit |
| LOT FEATURES | |
| PARKING | Assigned, Covered, Stall |
| RESTRICTIONS | Pet Restrictions or Board approval Required |
| ROOF | |
| TITLE | Fee Simple |
| BROKER | CIR Realty |
| ROOMS | DIMENSIONS (m) | LEVEL |
|---|---|---|
| 4pc Bathroom | 4`11" x 7`0" | Main |
| Bedroom | 9`11" x 10`2" | Main |
| Kitchen | 8`7" x 15`1" | Main |
| Living Room | 13`5" x 17`7" | Main |
| Bedroom - Primary | 13`5" x 10`6" | Main |
| Storage | 3`5" x 6`5" | Main |

