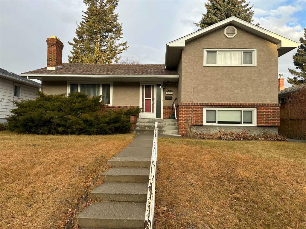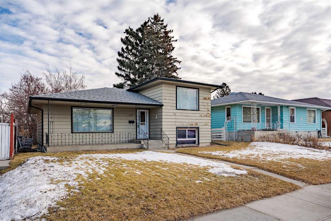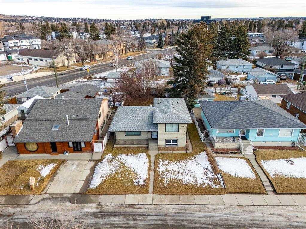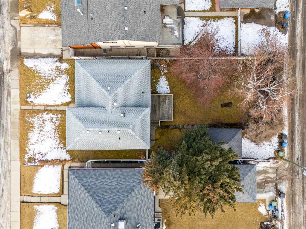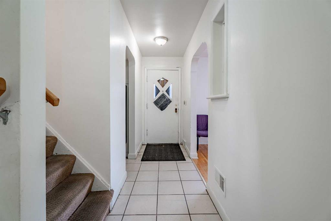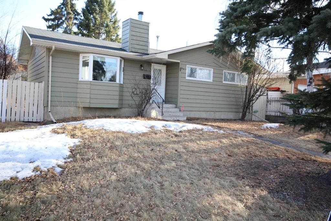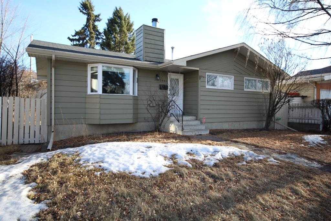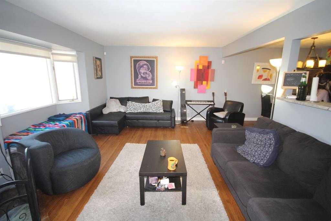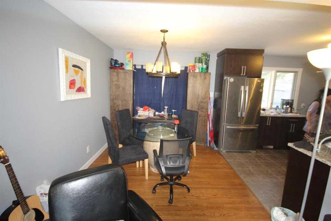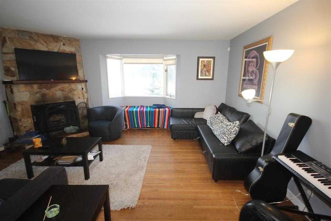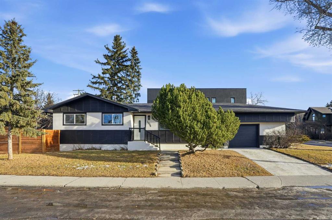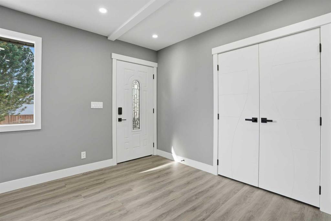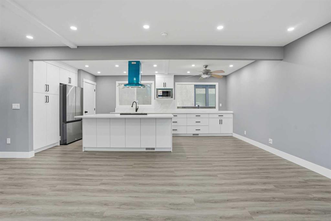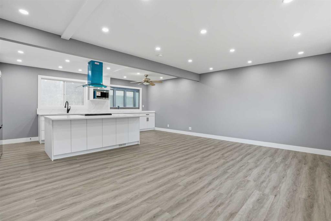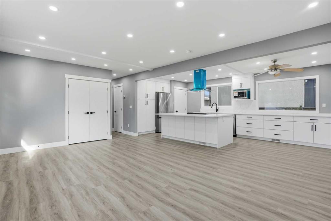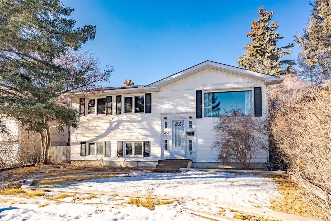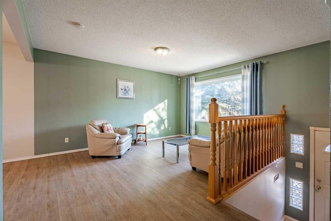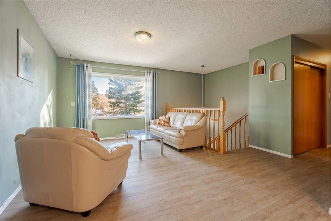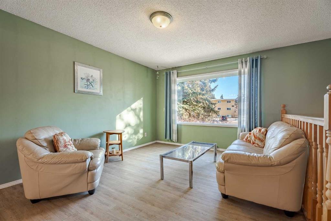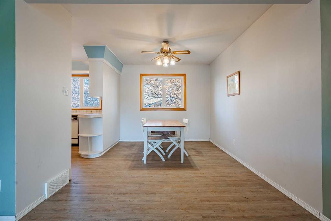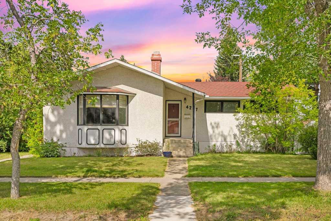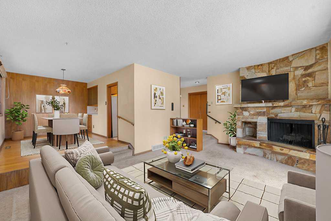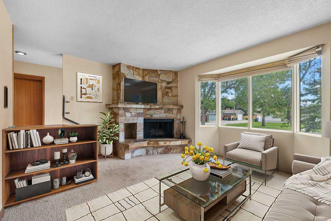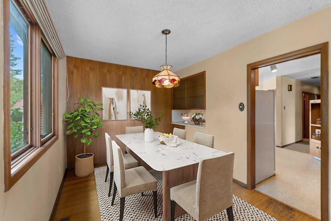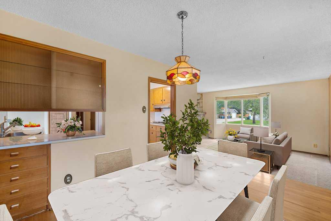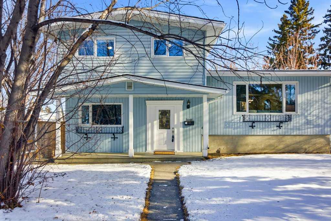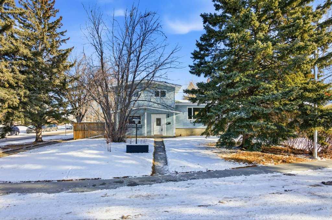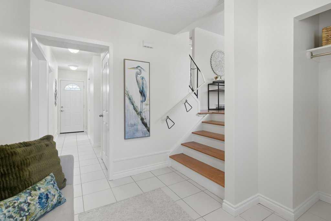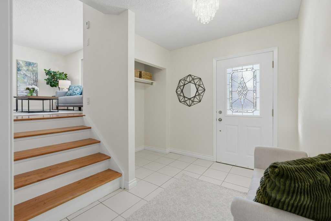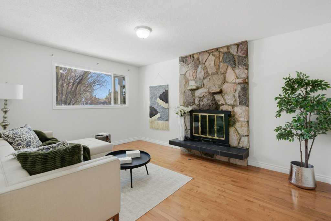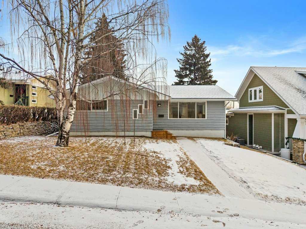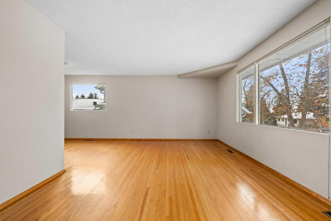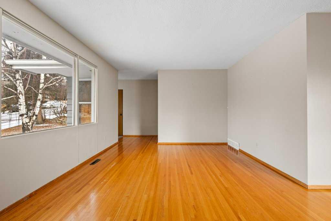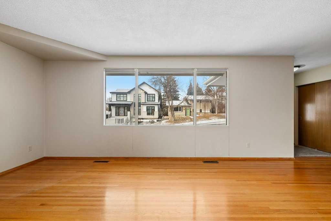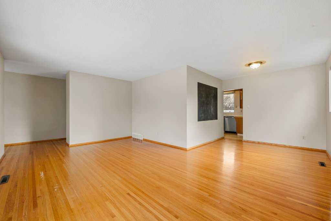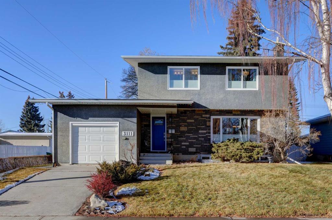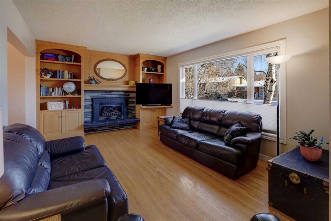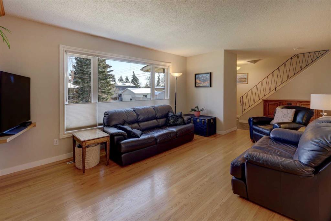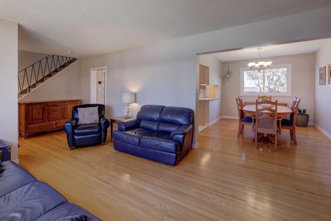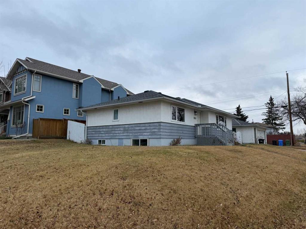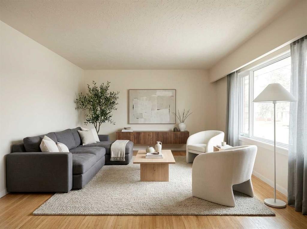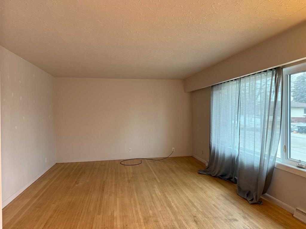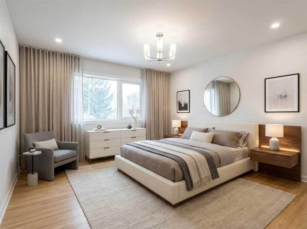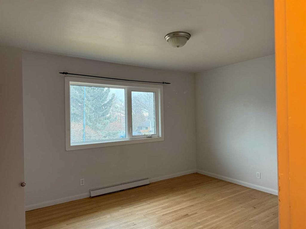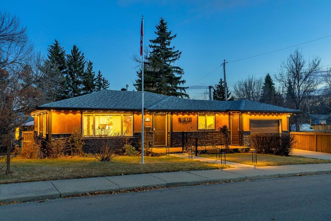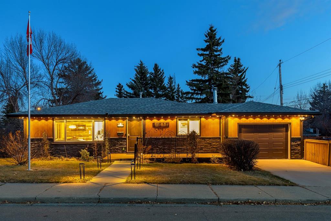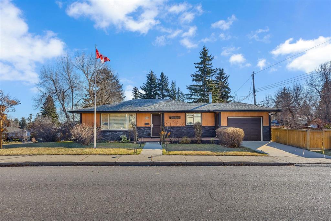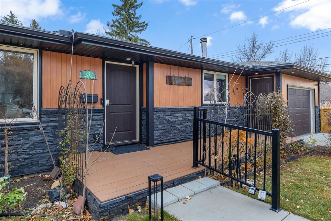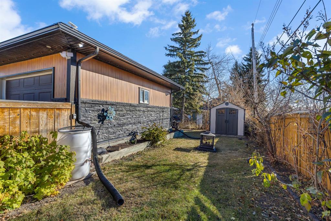3008 Morley Trail NW
Calgary T2M 4H2
MLS® Number: A2267799
$ 899,000
6
BEDROOMS
3 + 0
BATHROOMS
1,251
SQUARE FEET
1956
YEAR BUILT
Welcome to this 50' x 120' property in the community of Banff Trail - located on an M-C1 zoned lot. This residence offers a thoughtful blend of comfortable livings spaces, established landscaping and a location that provides the best inner-city convenience. Located minutes away from U of C, Foothills Hospital, Children's Hospital, SAIT, plus more! This 4 level split home is highly desirable, featuring 6 bedrooms and 3 full washrooms. An oversized double detached garage with an additional parking pad is another highlight of this home, providing extra convenience.
| COMMUNITY | Banff Trail |
| PROPERTY TYPE | Detached |
| BUILDING TYPE | House |
| STYLE | 4 Level Split |
| YEAR BUILT | 1956 |
| SQUARE FOOTAGE | 1,251 |
| BEDROOMS | 6 |
| BATHROOMS | 3.00 |
| BASEMENT | Full |
| AMENITIES | |
| APPLIANCES | Dishwasher, Dryer, Garage Control(s), Range Hood, Refrigerator, Stove(s), Washer, Window Coverings |
| COOLING | None |
| FIREPLACE | Brick Facing, Gas Log, Living Room, Mantle, Raised Hearth, See Remarks, Wood Burning |
| FLOORING | Hardwood, Laminate, Linoleum |
| HEATING | Forced Air, Natural Gas |
| LAUNDRY | In Basement |
| LOT FEATURES | Back Lane, Back Yard, City Lot, Landscaped, Rectangular Lot, See Remarks, Sloped Up |
| PARKING | Double Garage Detached, Garage Door Opener, Garage Faces Rear, Off Street, Oversized, Parking Pad |
| RESTRICTIONS | None Known |
| ROOF | Asphalt |
| TITLE | Fee Simple |
| BROKER | PropZap Realty |
| ROOMS | DIMENSIONS (m) | LEVEL |
|---|---|---|
| Bedroom | 10`11" x 11`3" | Basement |
| Den | 8`10" x 13`5" | Basement |
| 4pc Bathroom | 4`11" x 11`5" | Basement |
| Bedroom | 15`8" x 9`9" | Basement |
| Furnace/Utility Room | 9`2" x 11`5" | Basement |
| Bedroom | 11`7" x 14`3" | Lower |
| 3pc Bathroom | 6`6" x 6`11" | Lower |
| Bedroom | 12`7" x 11`6" | Lower |
| Dining Room | 9`3" x 12`7" | Main |
| Living Room | 23`1" x 14`1" | Main |
| Kitchen | 15`11" x 12`3" | Main |
| Bedroom | 13`3" x 12`3" | Upper |
| 4pc Bathroom | 9`8" x 6`10" | Upper |
| Bedroom - Primary | 13`3" x 14`11" | Upper |

