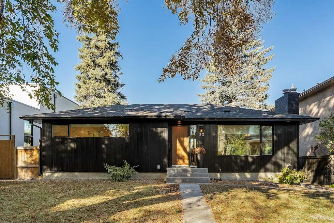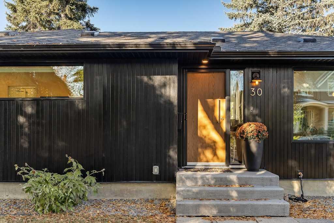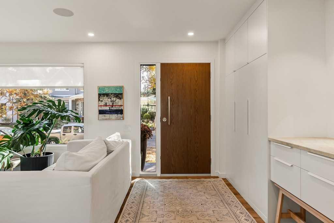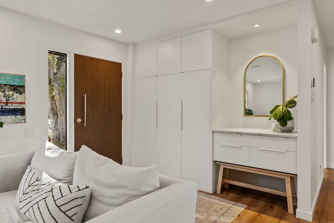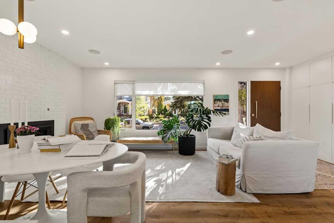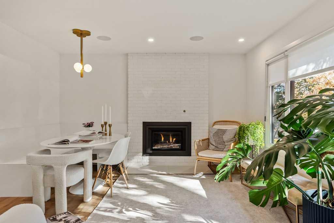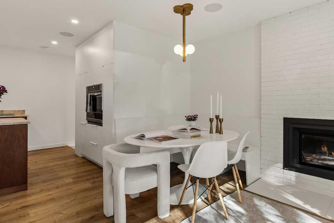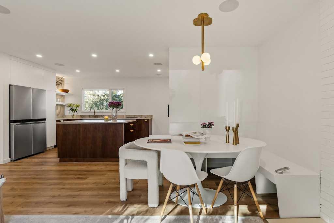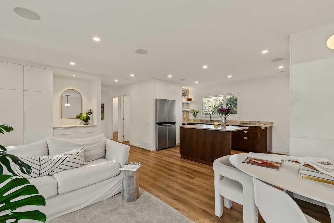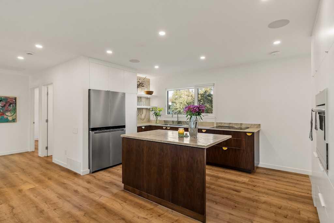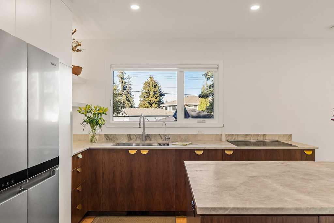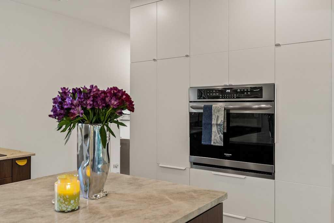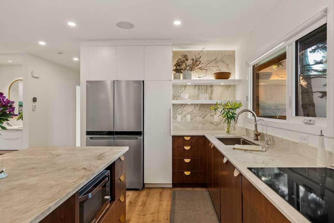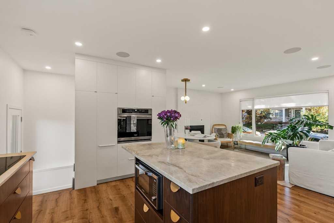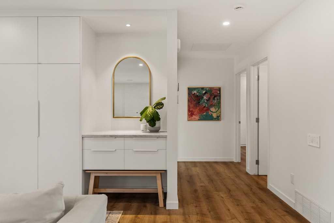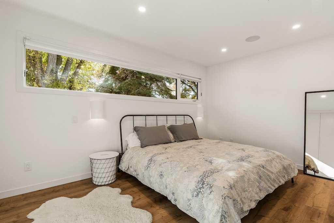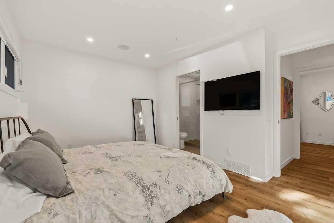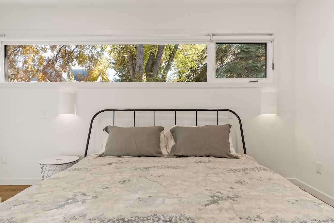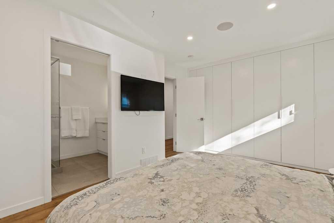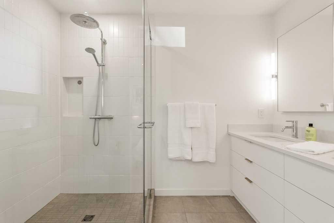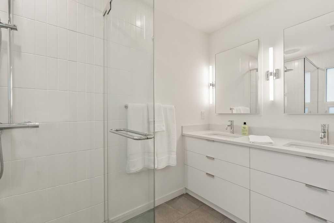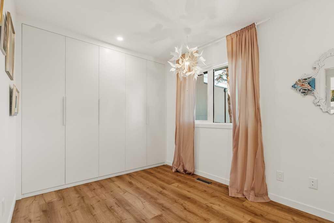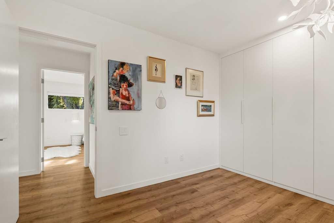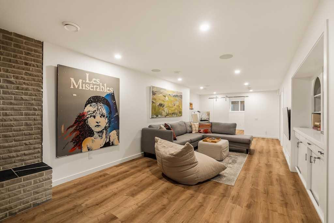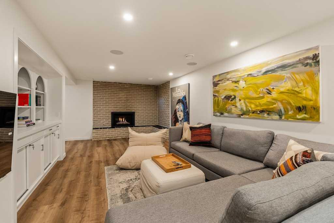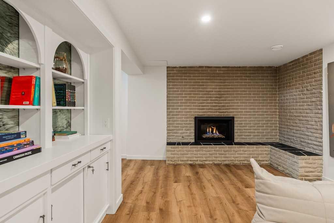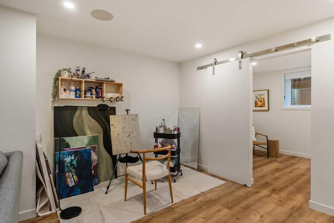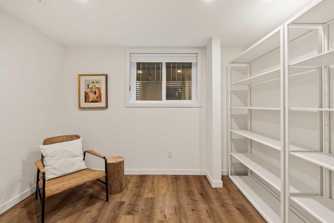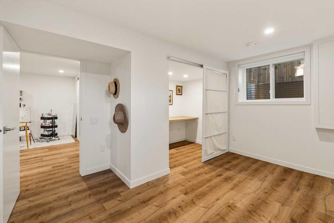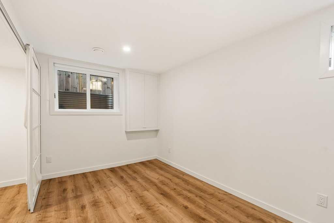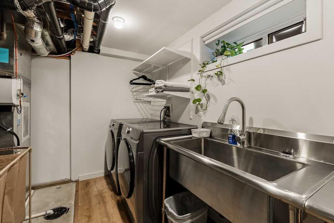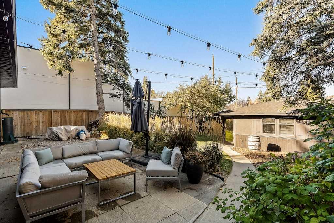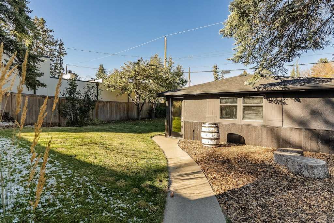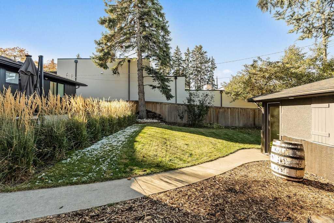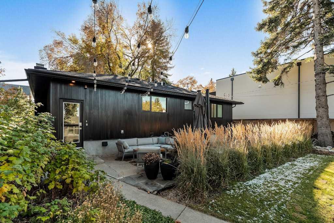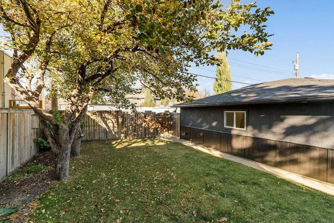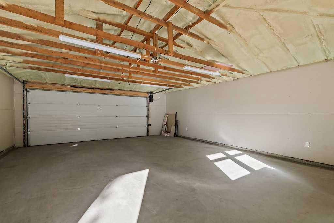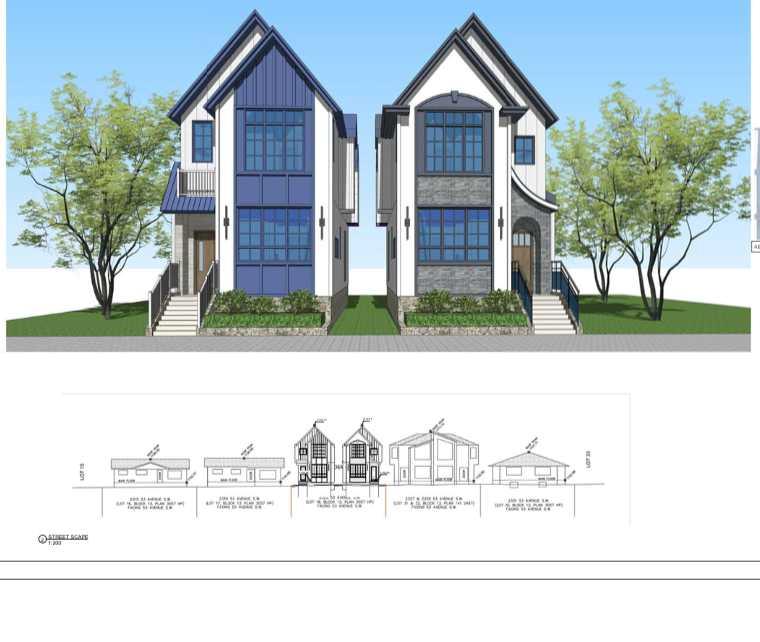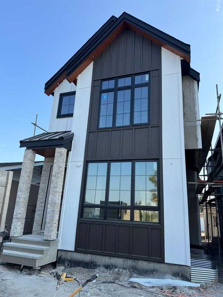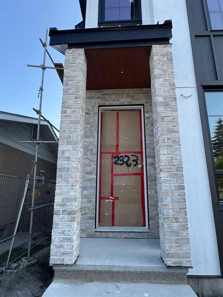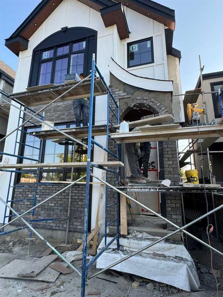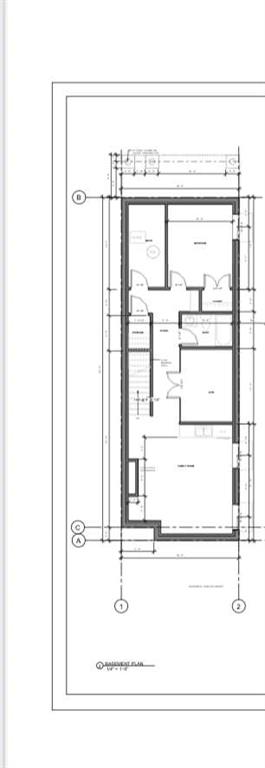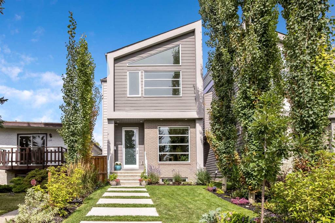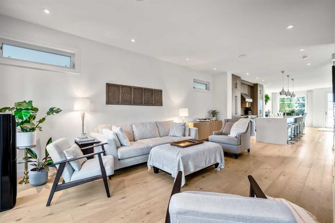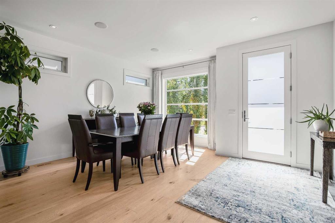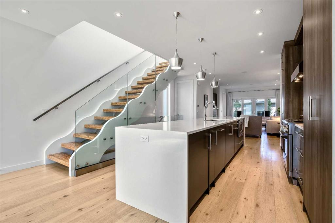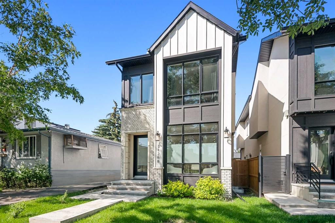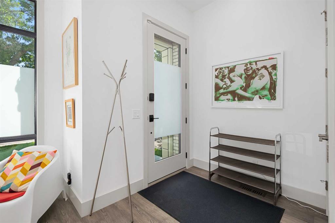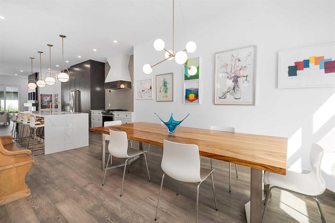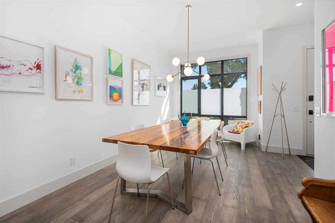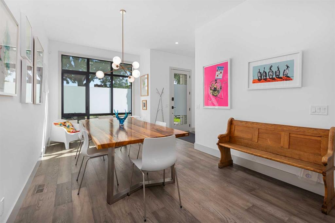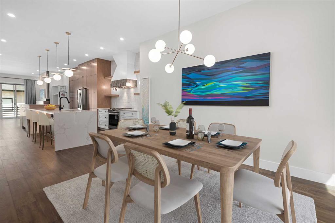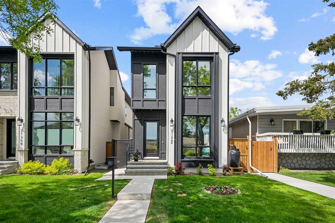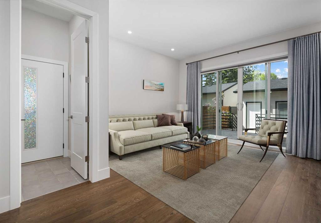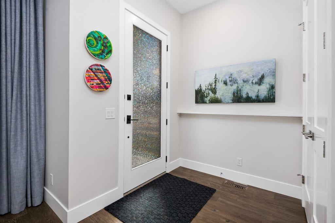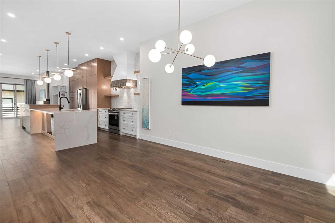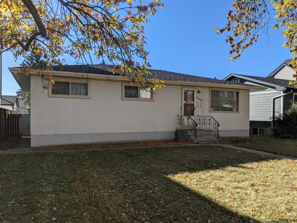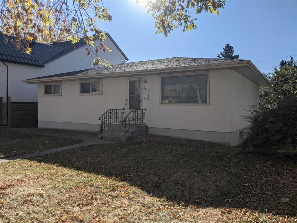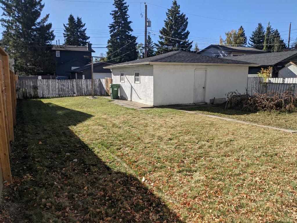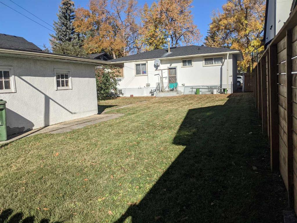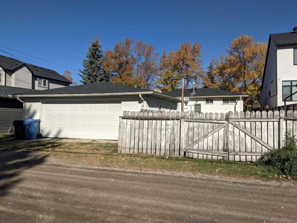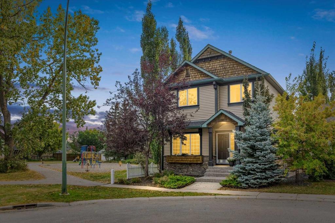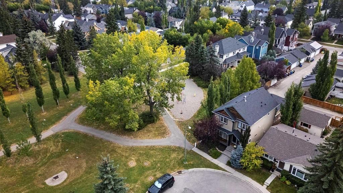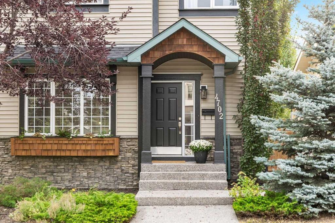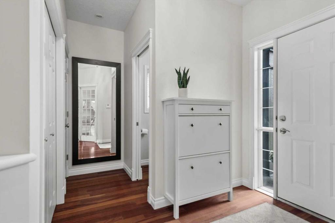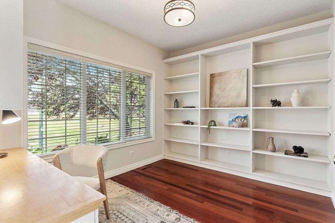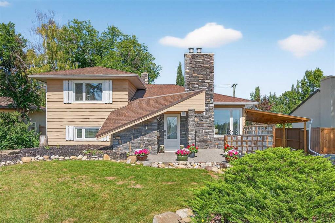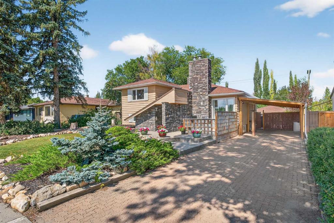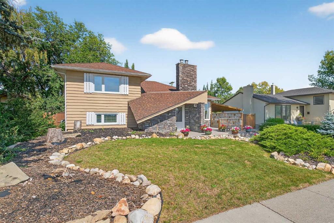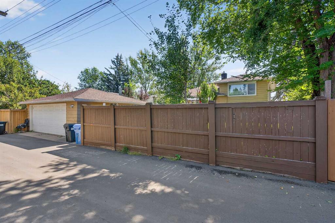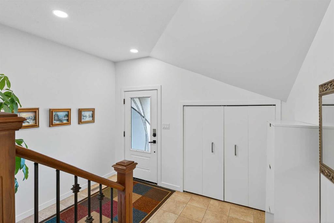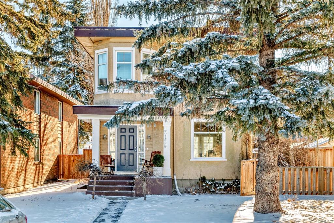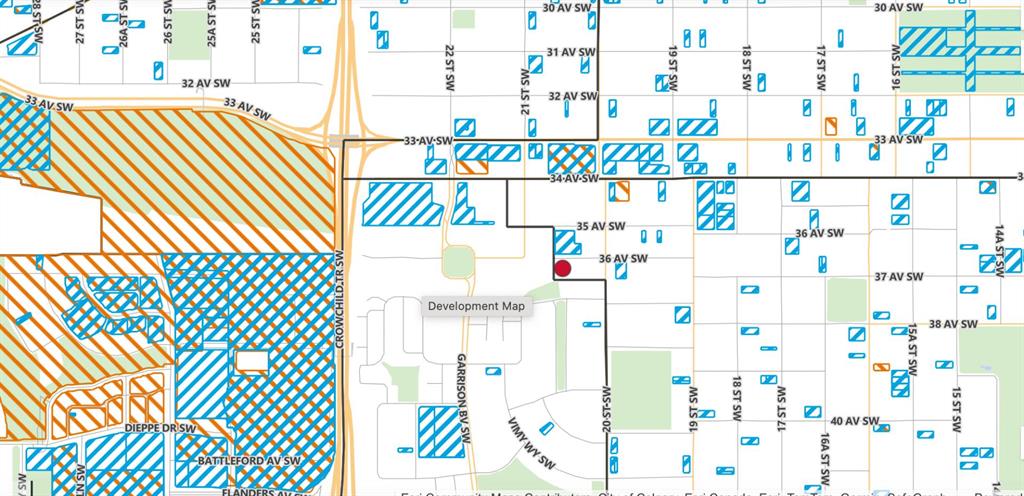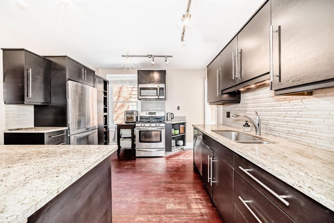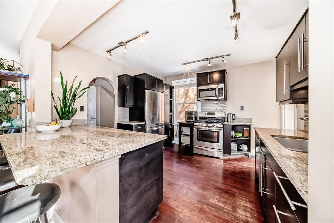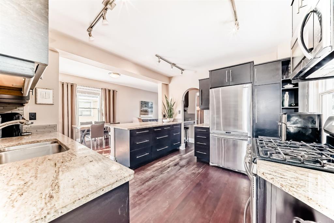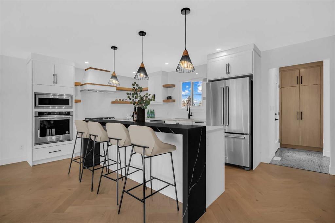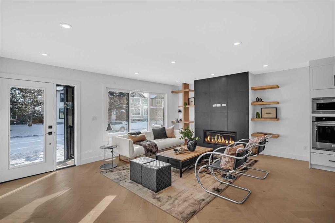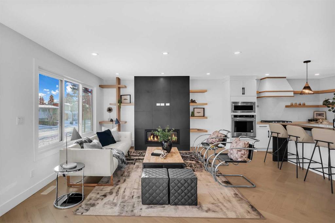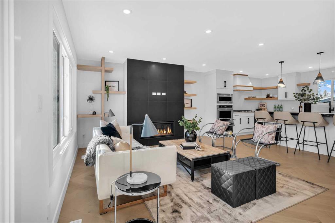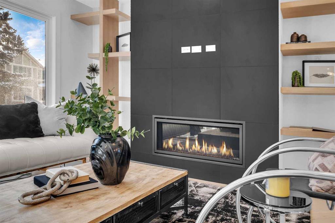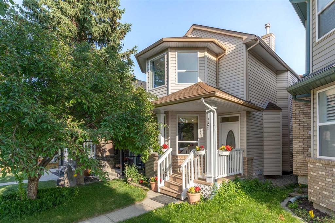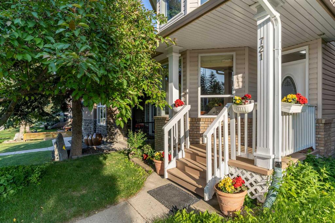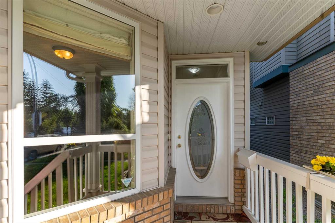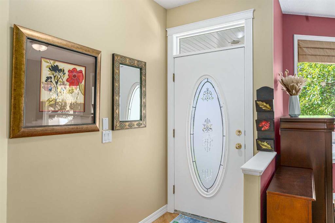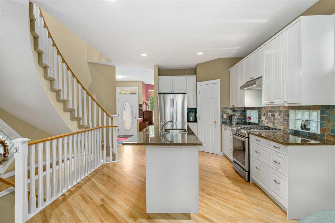30 Lissington Drive SW
Calgary T3E 5E1
MLS® Number: A2264874
$ 1,099,900
4
BEDROOMS
3 + 0
BATHROOMS
1,000
SQUARE FEET
1959
YEAR BUILT
On one of North Glenmore’s most coveted, tree-lined streets, this fully reimagined bungalow pairs timeless design with modern innovation. Taken down to the studs and meticulously rebuilt in 2021, every element of this home reflects thoughtful craftsmanship and uncompromising quality. The striking, modern black façade commands attention, and is paired with premium landscaping and mature trees, setting the tone from the curb. Inside, an airy, open, wide-circulation floor plan expands the feel of its 1,000 sq. ft. main level, seamlessly connecting refined living spaces. Walnut cabinetry anchors the chef’s kitchen, complemented by Italian Renaissance Taj Mahal quartzite countertops, high-end fixtures, high end appliance package and reverse osmosis water filtration. A brick gas fireplace creates a warm ambiance in the living room, while integrated Sonos audio, and Lutron Caseta smart lighting speaks to the home’s elevated functionality. The primary suite is a private retreat, complete with spa-inspired ensuite featuring in-floor heating. The second bedroom is serviced by the stylish main bath. Downstairs, discover 2 additional bedrooms, and a full bath, as well as an expansive rec room, also warmed by a brick faced gas fireplace. Outside, the oversized, heated double garage is spray-foam insulated and offers a new roof providing unmatched utility. The expansive 50x120 ft lot is designed for both quiet enjoyment and entertaining, a sprawling patio, thoughtfully oriented for both sun and shade, invites al fresco dining. Whether morning coffee or evening gatherings, this space flows seamlessly from interior to garden. The ample yard, wired for a hot tub, is framed by mature trees and privacy fencing, giving the sense of a private urban oasis. Situated in North Glenmore Park, the property enjoys not just exclusivity, but access to one of Calgary’s most naturally immersive inner-city settings. The neighbourhood is bounded by Glenmore Athletic Park, the Earl Grey and Lakeview golf courses. Parks and recreation are woven into daily life, with North Glenmore Park only steps away, where you'll find walking and cycling paths, tennis courts, playgrounds, picnic sites, and fire pits—plus skating trails and cross-country opportunities in winter. The park also houses the Calgary Canoe Club and Calgary Rowing Club along the reservoir’s edge, anchoring a vibrant outdoor community. The community association in North Glenmore is one of Calgary’s most active, hosting dance, yoga, and community events. You’re also walking distance from schools, shopping, transit, and Mount Royal University.
| COMMUNITY | North Glenmore Park |
| PROPERTY TYPE | Detached |
| BUILDING TYPE | House |
| STYLE | Bungalow |
| YEAR BUILT | 1959 |
| SQUARE FOOTAGE | 1,000 |
| BEDROOMS | 4 |
| BATHROOMS | 3.00 |
| BASEMENT | Finished, Full |
| AMENITIES | |
| APPLIANCES | Built-In Oven, Dishwasher, Dryer, Garage Control(s), Induction Cooktop, Microwave, Refrigerator, Washer, Window Coverings |
| COOLING | None |
| FIREPLACE | Brick Facing, Gas, Living Room, Recreation Room |
| FLOORING | Vinyl Plank |
| HEATING | Fireplace(s), Forced Air, Natural Gas |
| LAUNDRY | In Basement, Laundry Room |
| LOT FEATURES | Back Lane, Back Yard, Few Trees, Front Yard, Interior Lot, Landscaped, Private, Rectangular Lot, Street Lighting |
| PARKING | Double Garage Detached, Garage Faces Rear, Insulated |
| RESTRICTIONS | None Known |
| ROOF | Asphalt Shingle |
| TITLE | Fee Simple |
| BROKER | Century 21 Bamber Realty LTD. |
| ROOMS | DIMENSIONS (m) | LEVEL |
|---|---|---|
| Game Room | 19`1" x 29`5" | Basement |
| Bedroom | 10`7" x 8`6" | Basement |
| Office | 4`9" x 8`5" | Basement |
| Bedroom | 11`0" x 13`11" | Basement |
| 3pc Bathroom | 11`0" x 5`7" | Basement |
| Laundry | 4`7" x 15`1" | Basement |
| Furnace/Utility Room | 6`6" x 11`5" | Basement |
| Living Room | 14`4" x 22`7" | Main |
| Kitchen | 9`0" x 16`2" | Main |
| Dining Room | 5`11" x 8`6" | Main |
| Bedroom - Primary | 11`3" x 14`6" | Main |
| 4pc Ensuite bath | 6`0" x 9`7" | Main |
| Bedroom | 8`9" x 11`2" | Main |
| 4pc Bathroom | 8`8" x 5`0" | Main |

