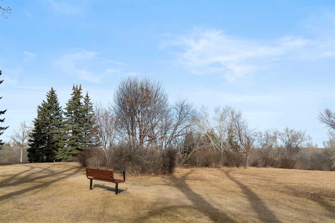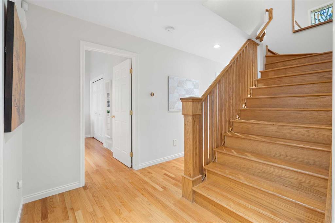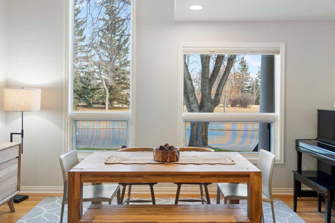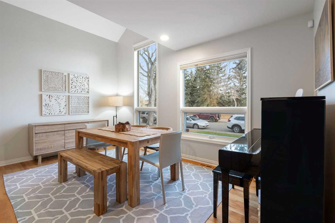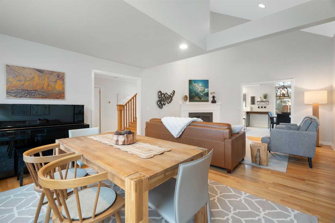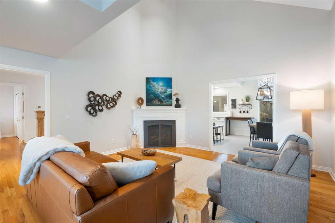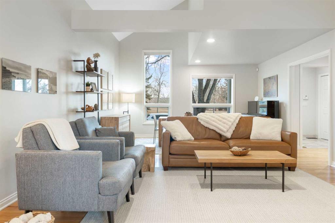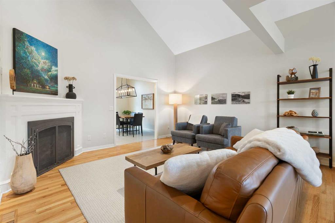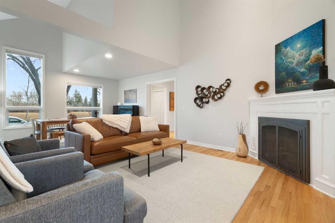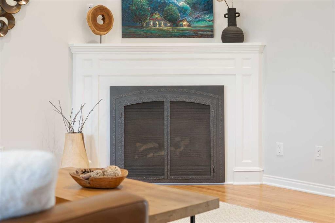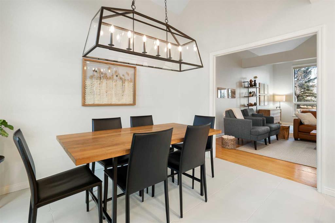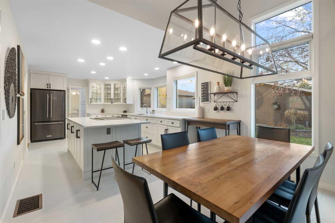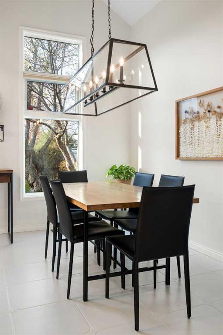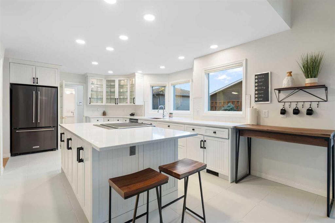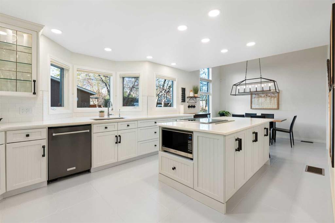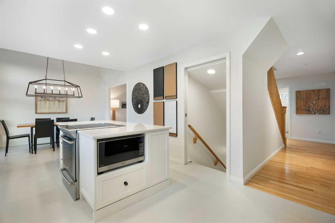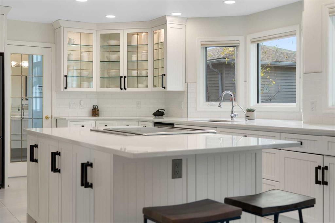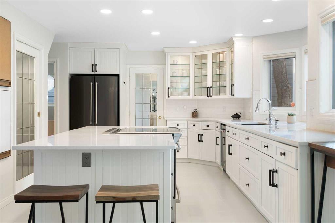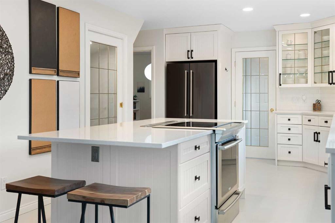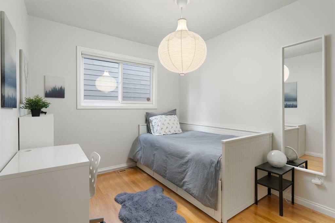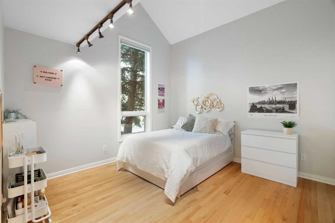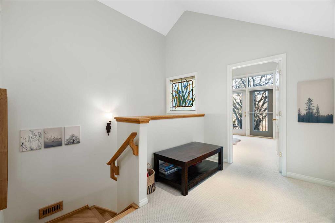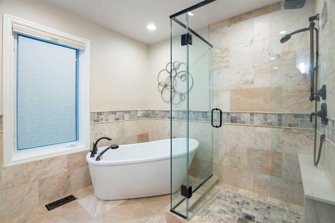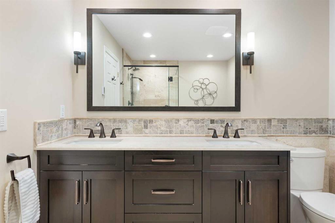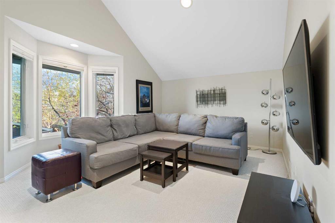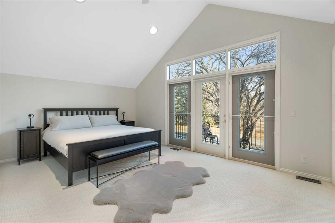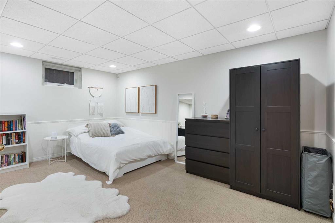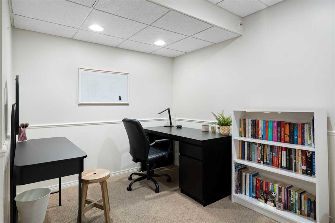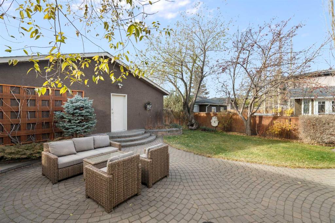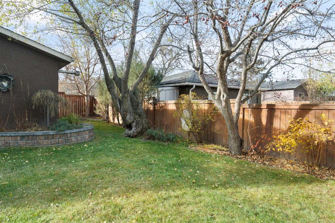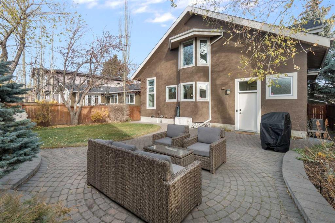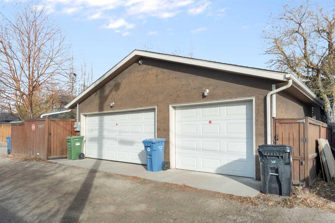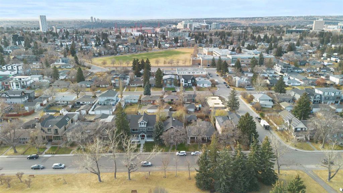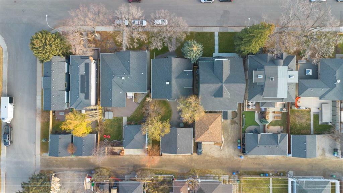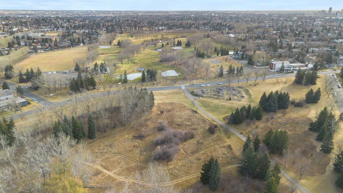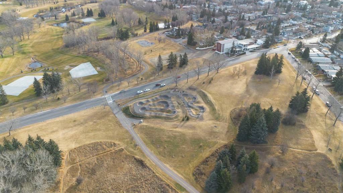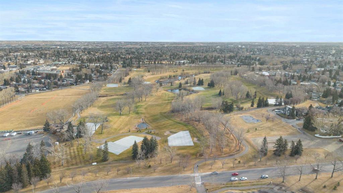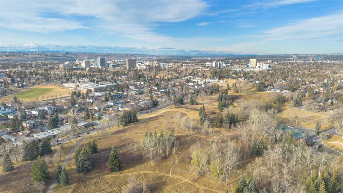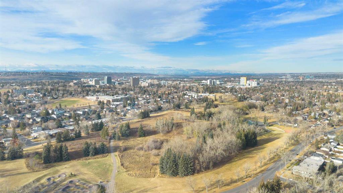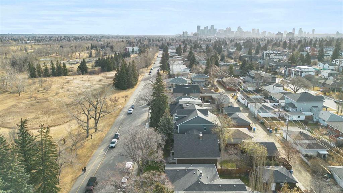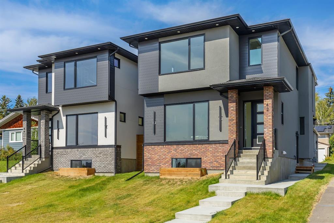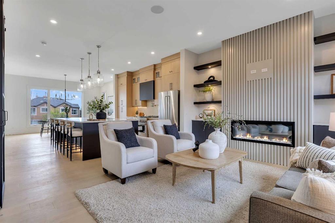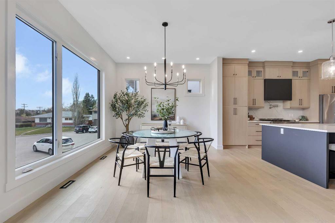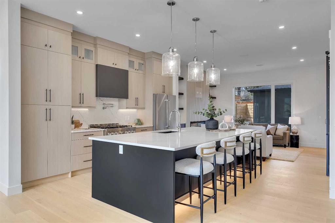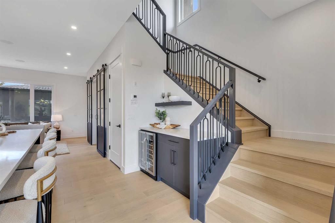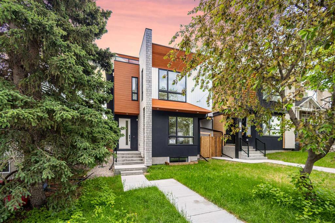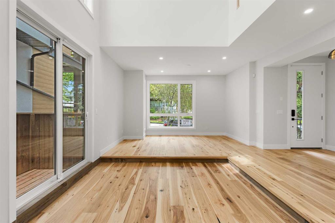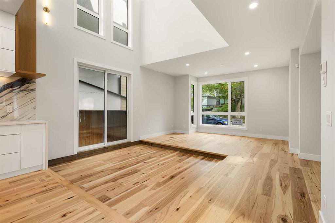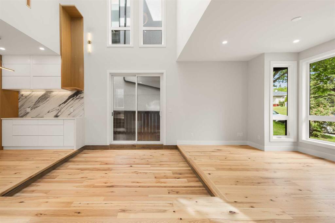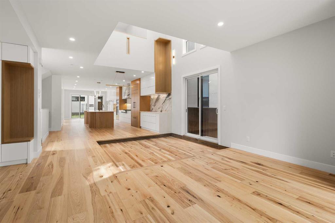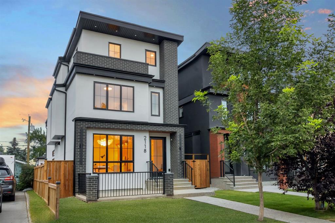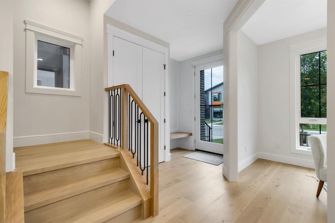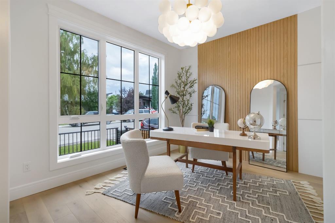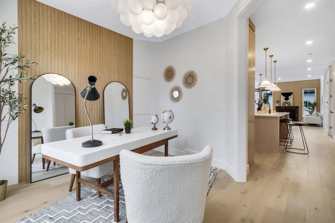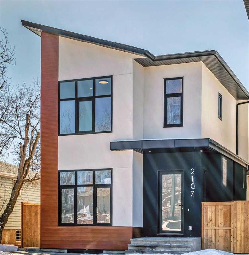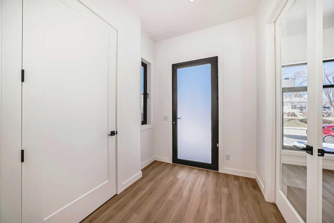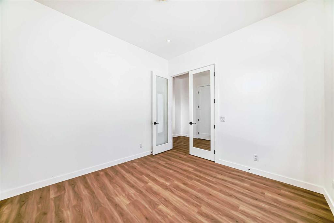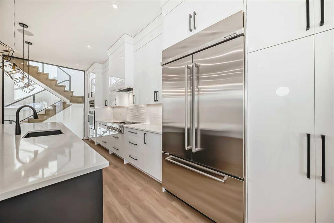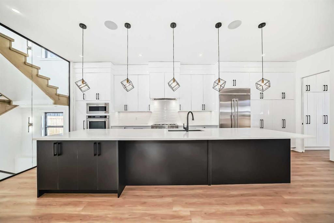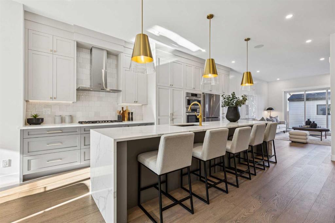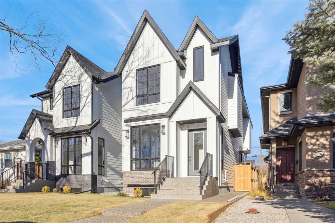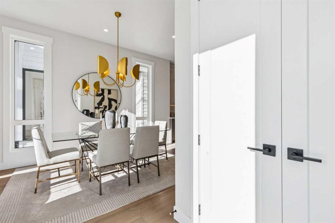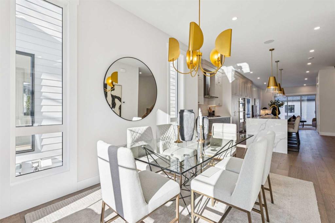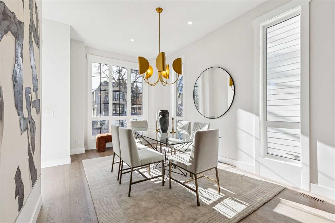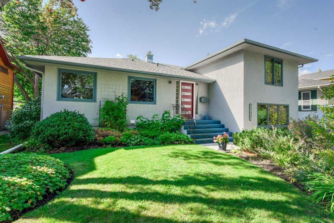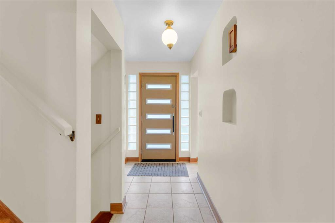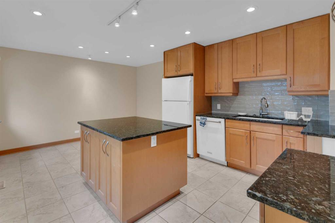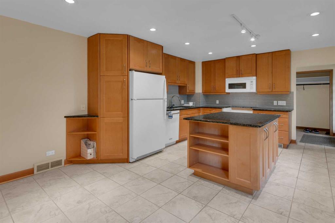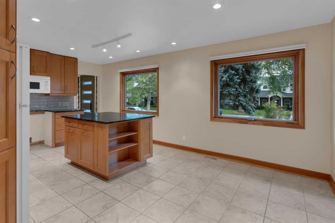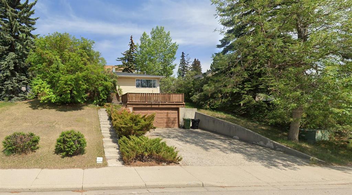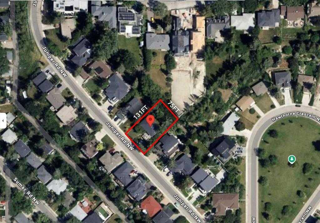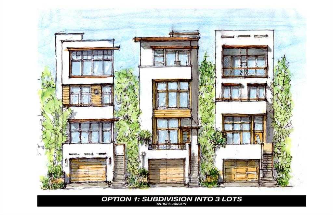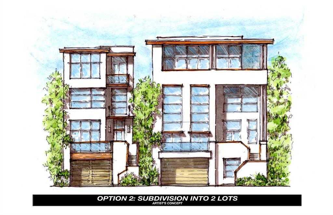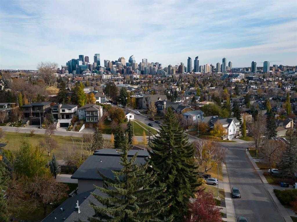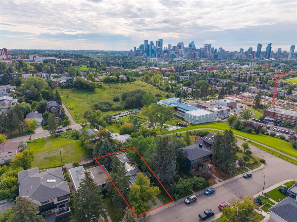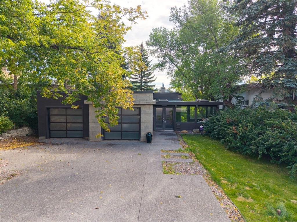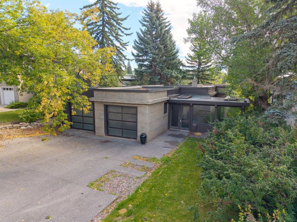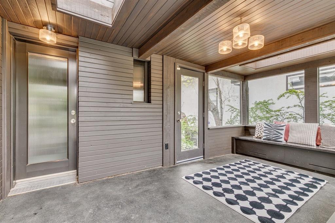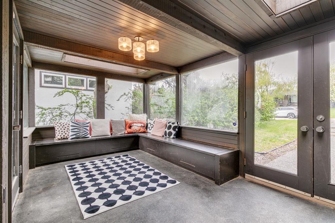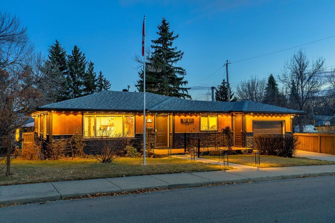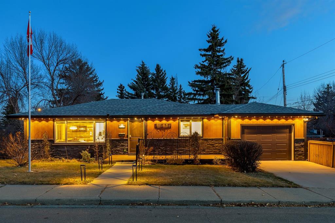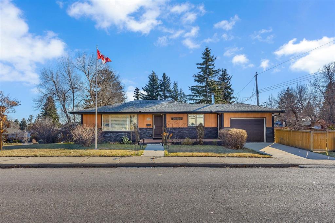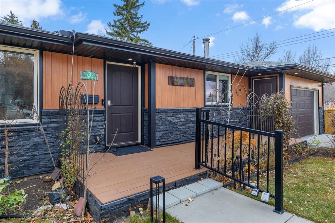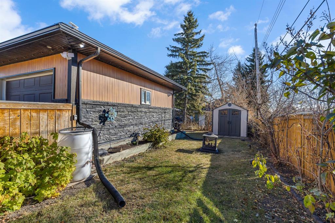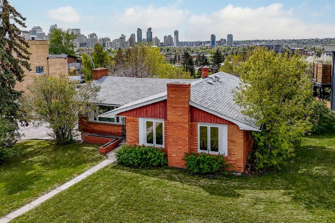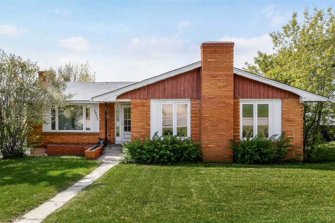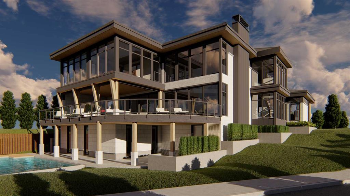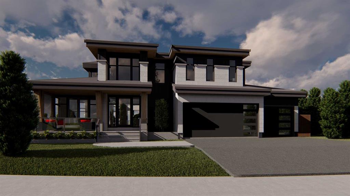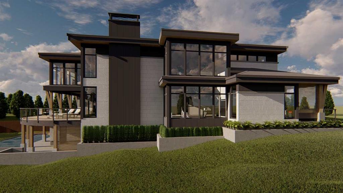2827 Canmore Road NW
Calgary T2M4J7
MLS® Number: A2268903
$ 1,399,900
4
BEDROOMS
3 + 0
BATHROOMS
2,131
SQUARE FEET
1954
YEAR BUILT
Rarely does a home come to market on this highly sought-after street directly across from Confederation Park. Lovingly maintained and cared for, with no cost spared and many updates over the years including air conditioning, tankless hot water, and a newer roof, this warm and inviting home offers bright, open living spaces with vaulted ceilings, hardwood floors, and a welcoming flow. The newer kitchen features quartz counters, classic cabinetry, and views of the private yard with a gas line ready for summer BBQs. Upstairs, the serene primary suite opens to a balcony overlooking the park, complemented by a spacious family room filled with natural light. The finished basement adds versatility with a large bedroom and bath, ideal for guests or teens. A heated triple garage is a rare advantage in this coveted NW pocket. Families will appreciate access to Banff Trail School, Branton, Aberhart, St Francis, Montessori options, pathways, U of C, SAIT, and downtown. A truly special opportunity
| COMMUNITY | Banff Trail |
| PROPERTY TYPE | Detached |
| BUILDING TYPE | House |
| STYLE | 2 Storey |
| YEAR BUILT | 1954 |
| SQUARE FOOTAGE | 2,131 |
| BEDROOMS | 4 |
| BATHROOMS | 3.00 |
| BASEMENT | Partial |
| AMENITIES | |
| APPLIANCES | Built-In Electric Range, Central Air Conditioner, Dishwasher, Dryer, Humidifier, Instant Hot Water, Microwave, Refrigerator, Tankless Water Heater, Washer, Window Coverings |
| COOLING | Central Air |
| FIREPLACE | Gas, Living Room |
| FLOORING | Carpet, Ceramic Tile, Hardwood |
| HEATING | High Efficiency, Forced Air, Natural Gas |
| LAUNDRY | Lower Level |
| LOT FEATURES | Back Lane, Back Yard, City Lot, Front Yard, Landscaped, Lawn, Level, Private, Street Lighting, Treed, Underground Sprinklers, Views |
| PARKING | 220 Volt Wiring, Alley Access, Garage Door Opener, Garage Faces Rear, Heated Garage, In Garage Electric Vehicle Charging Station(s), Insulated, Oversized, Triple Garage Detached, Workshop in Garage |
| RESTRICTIONS | None Known |
| ROOF | Asphalt |
| TITLE | Fee Simple |
| BROKER | eXp Realty |
| ROOMS | DIMENSIONS (m) | LEVEL |
|---|---|---|
| 3pc Bathroom | 6`7" x 7`9" | Lower |
| Bedroom | 15`1" x 15`6" | Lower |
| Family Room | 12`7" x 10`9" | Lower |
| Laundry | 6`6" x 8`10" | Lower |
| Storage | 8`10" x 7`9" | Lower |
| 3pc Bathroom | 11`5" x 4`8" | Main |
| Bedroom | 8`11" x 11`11" | Main |
| Bedroom | 11`8" x 11`11" | Main |
| Breakfast Nook | 11`5" x 9`8" | Main |
| Dining Room | 8`11" x 15`3" | Main |
| Kitchen | 13`7" x 17`0" | Main |
| Living Room | 14`2" x 15`3" | Main |
| 5pc Bathroom | 11`0" x 8`5" | Second |
| Family Room | 13`6" x 18`11" | Second |
| Bedroom - Primary | 11`9" x 17`0" | Second |


