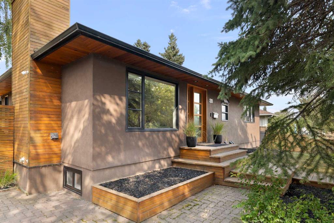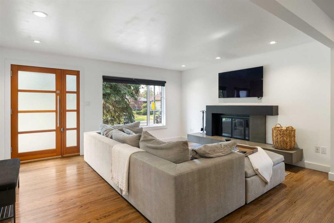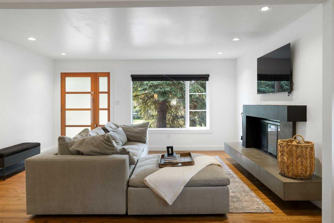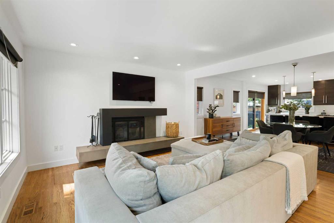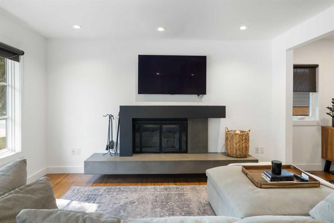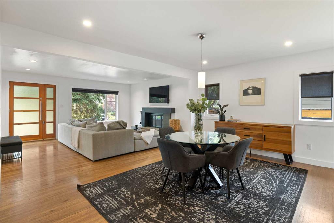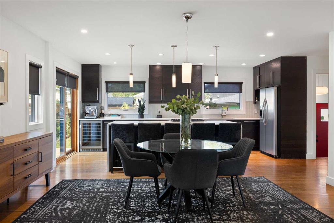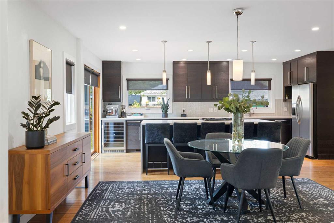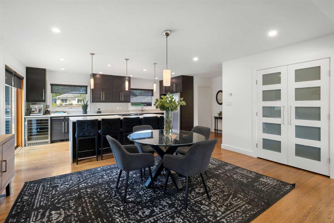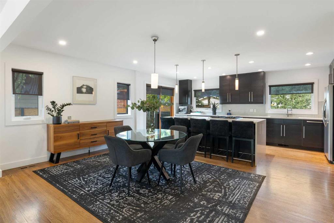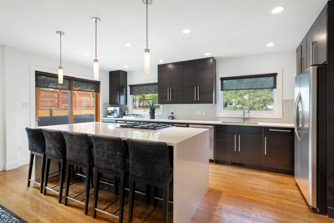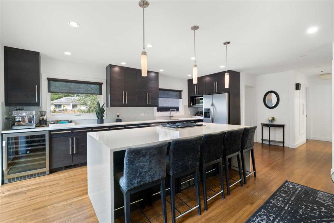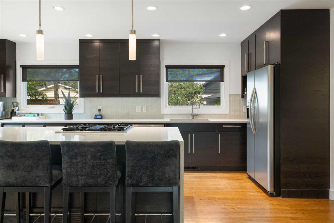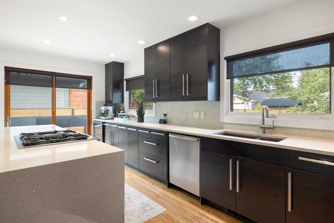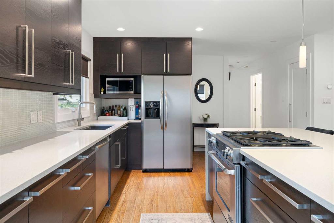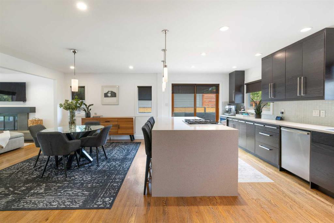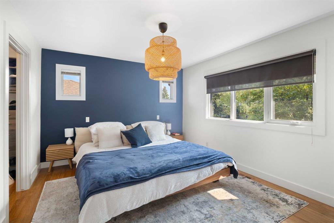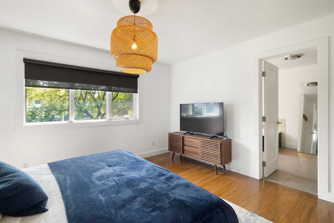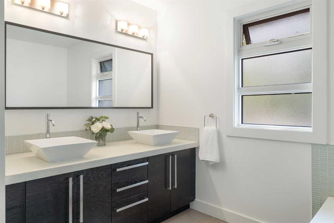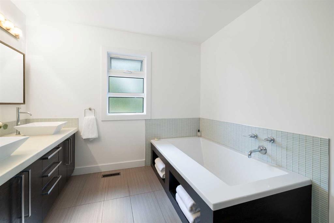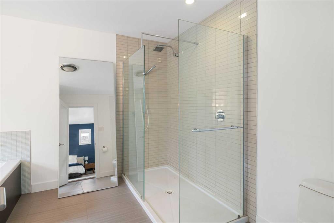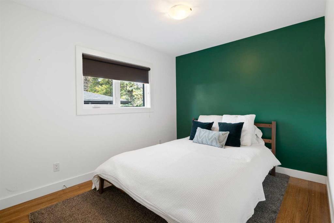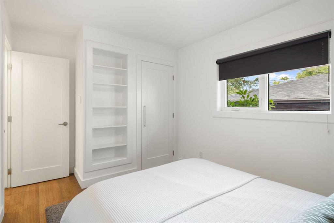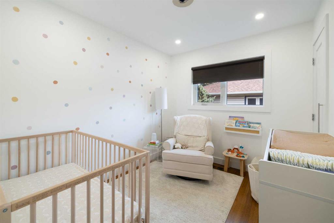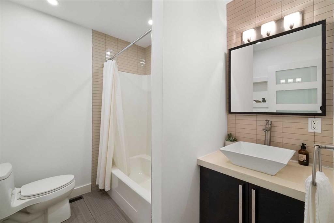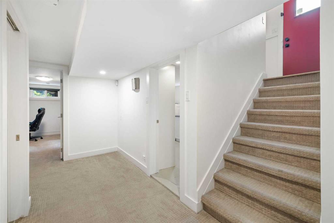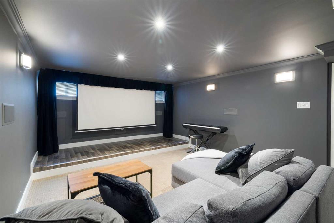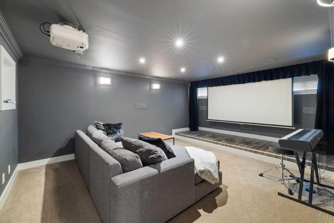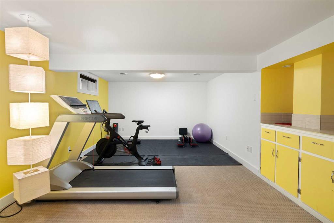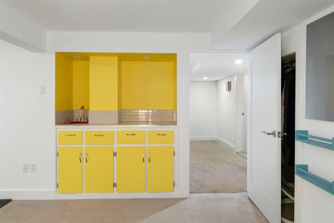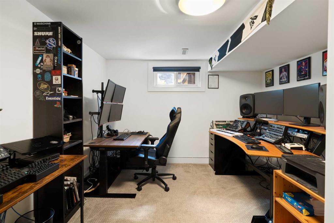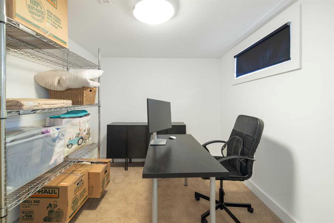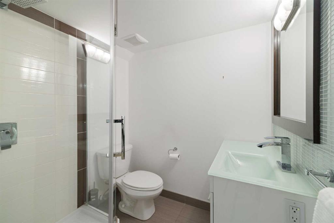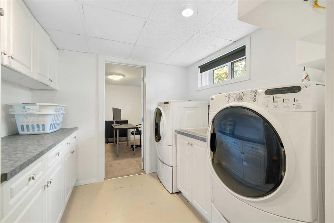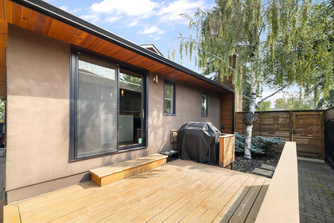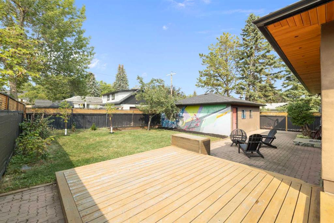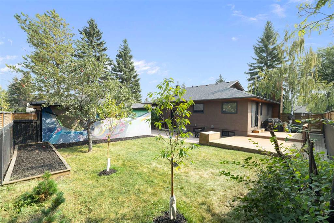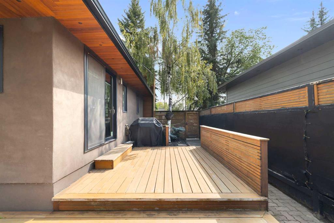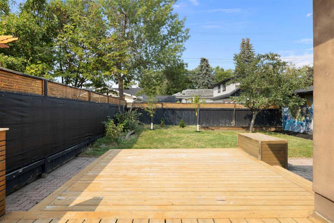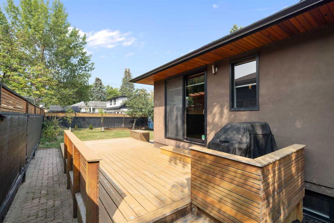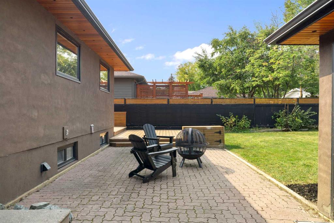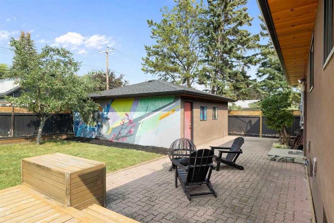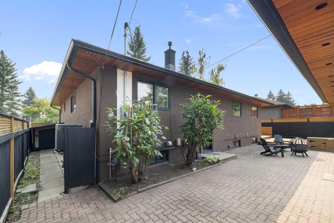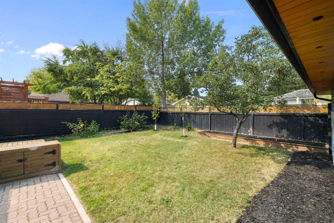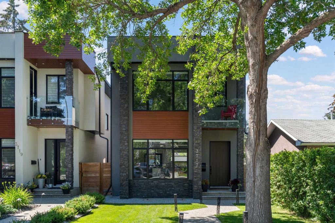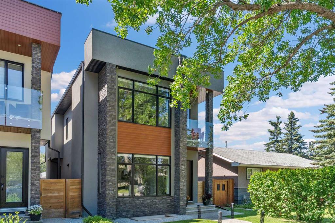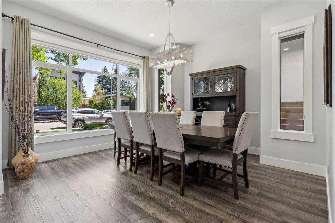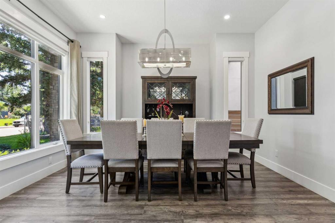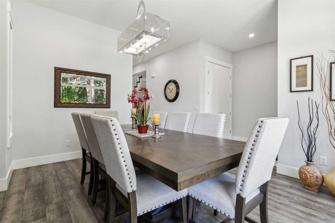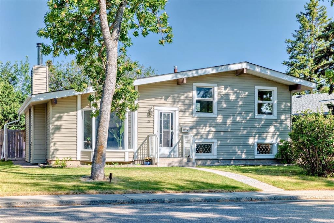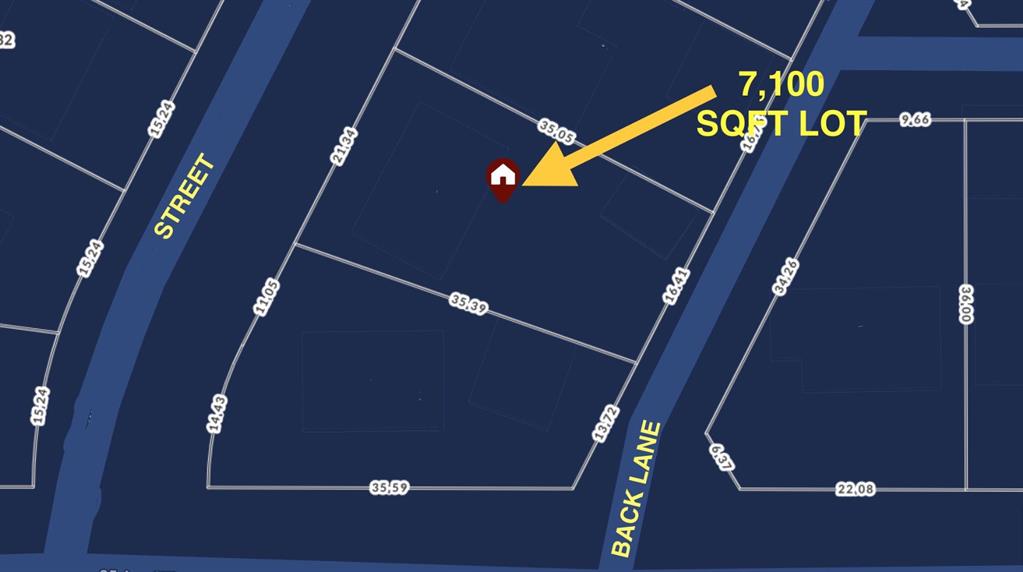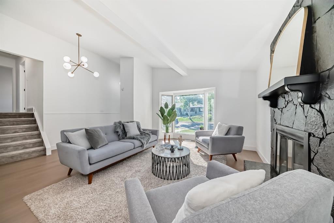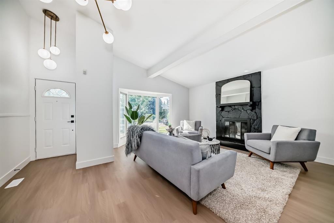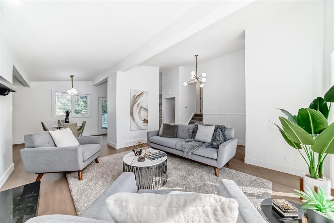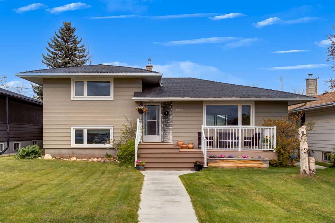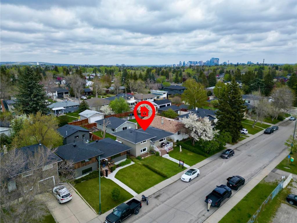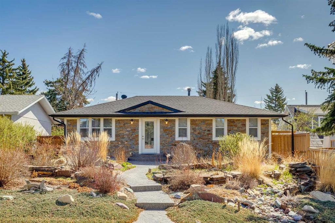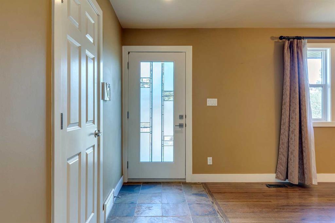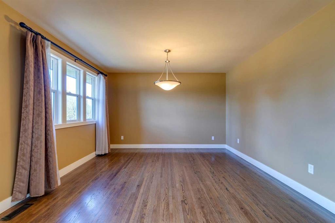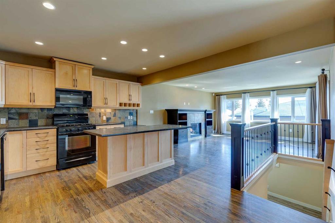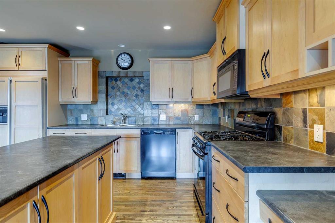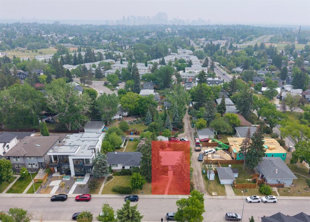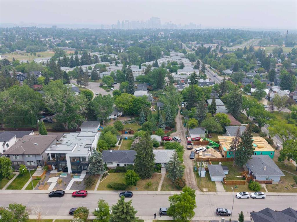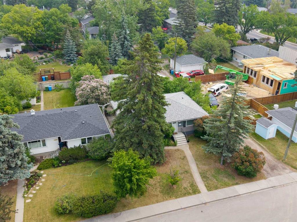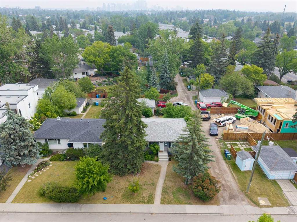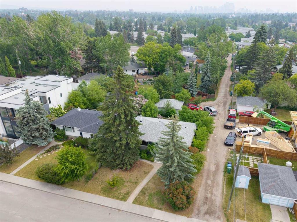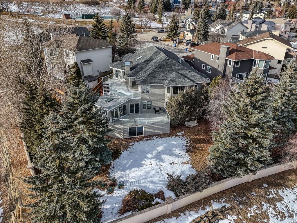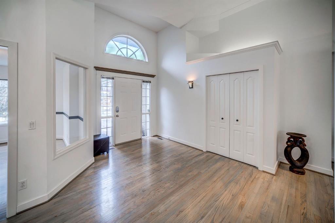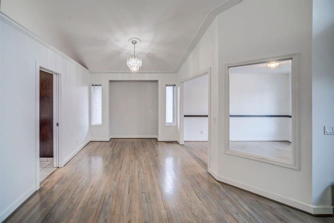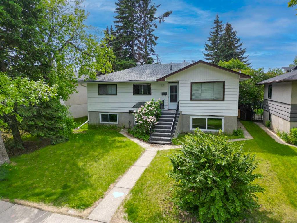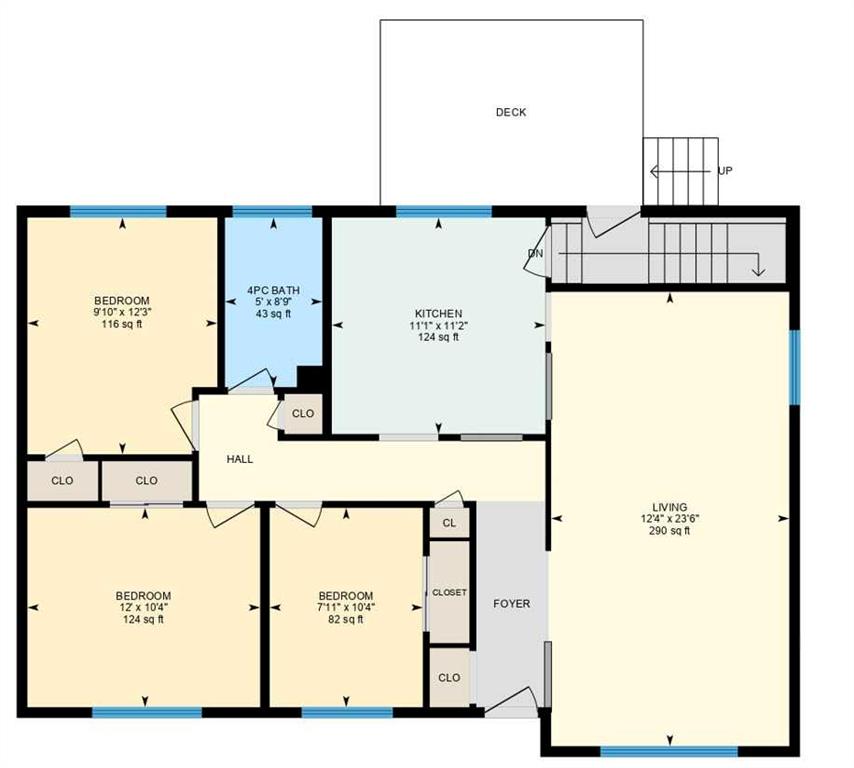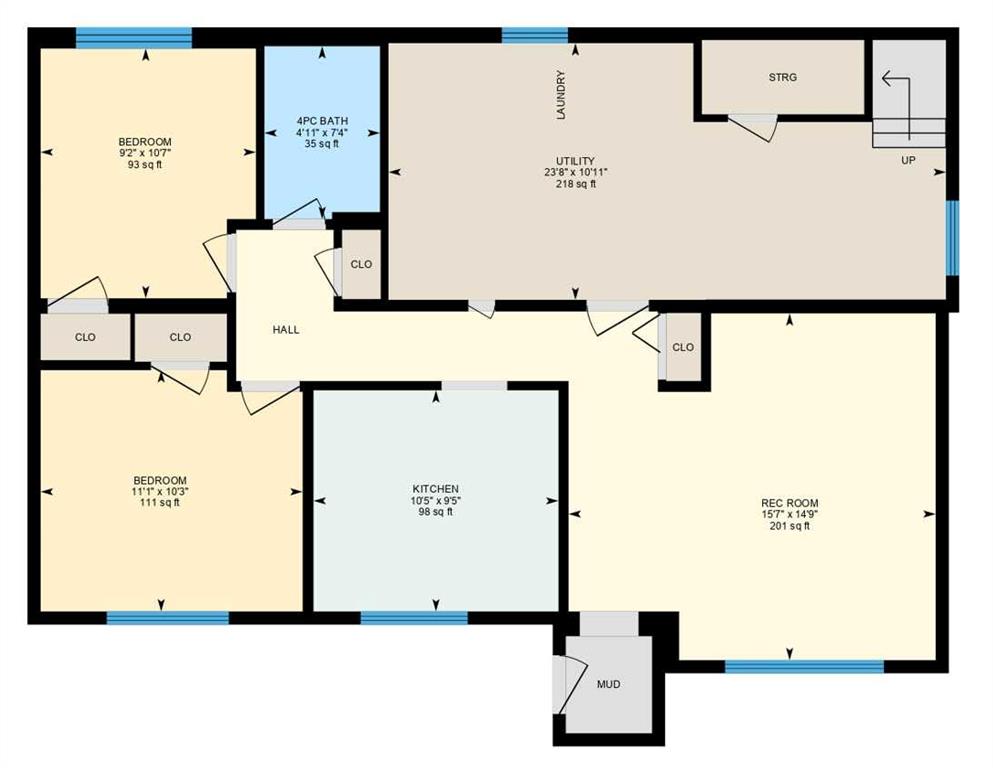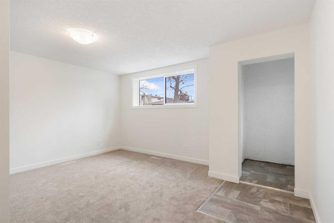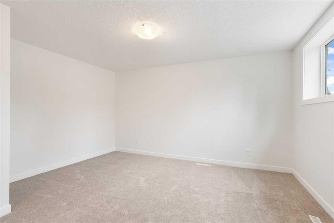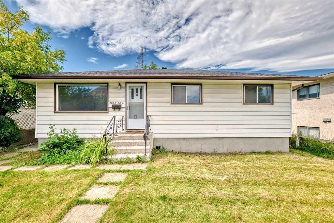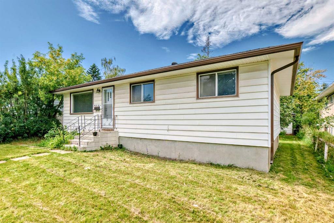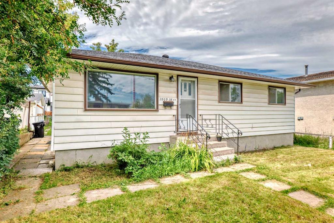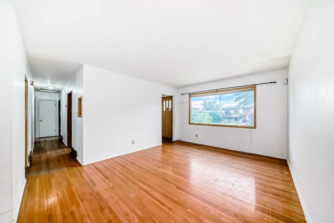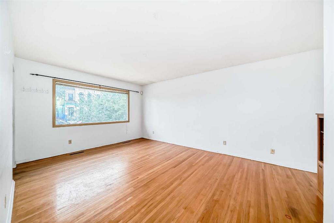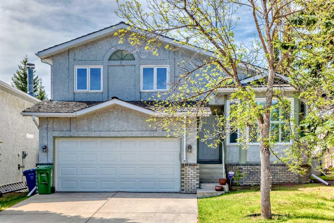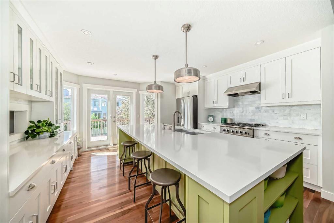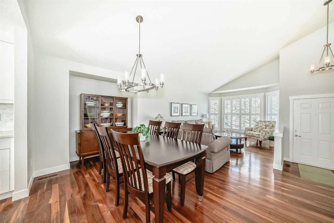28 Glamorgan Drive SW
Calgary T2E4S2
MLS® Number: A2255753
$ 969,000
4
BEDROOMS
3 + 0
BATHROOMS
1,469
SQUARE FEET
1957
YEAR BUILT
Welcome to this tastefully upgraded inner-city bungalow offering nearly 1,500 square feet of living space on the main level. Featuring an open floor plan that seamlessly blends family living with a great entertaining space, this home underwent significant renovation to update the living space to accommodate contemporary lifestyles with the kitchen, dining room, and living room opening to one continuous area. Recent significant upgrades include the addition of AC, and enhanced electrical supply to the home, with the installation of a new electric mast and a 200-amp upgrade, and a new electrical panel. Solid, site- finished oak hardwood floors are through-out the main level, and flat finished ceilings, pot lights, and a neutral paint colour through-out compliment the contemporary layout. The living room features a wood burning fireplace with a raised stone hearth, and contemporary surround. Large southeast facing windows bring an abundance of light to this space. The kitchen features extensive cabinetry, quartz countertops, glass tile back splash, bar fridge, and stainless appliances, including a gas range. A large waterfall island welcomes casual meals or a great place for socializing and/or doing homework. The bedrooms are located off the main living area affording privacy and a welcoming retreat. The master bedroom and dual vanity ensuite are a generous size and include a large walk-in closet. A beautiful soaker tub in the ensuite ensures a relaxing and serene vibe to this space. Two additional bedrooms on this floor are serviced by a 4-piece bath with tile flooring and a tub/shower combination with subway tiling. Both bedrooms are a generous size with double closets and large windows. The basement is fully developed with a theatre room, a large flex/gym room, a full bathroom with heated floors, laundry room with generous storage and a 4th bedroom or office space. The northwest facing backyard is fully fenced and has a beautiful deck area and substantial green space, as well as access to the detached double garage. Other significant upgrades to this home include a new high efficiency furnace in 2020, a new garage door opener, roof ventilation enhancement, and some landscaping upgrades. Step into elevated family living in desirable Glamorgan, a wonderful family neighbourhood with excellent schools, extensive green space and parks, and close to all amenities as well as a quick commute to downtown and easy access to Stoney Trail.
| COMMUNITY | Glamorgan |
| PROPERTY TYPE | Detached |
| BUILDING TYPE | House |
| STYLE | Bungalow |
| YEAR BUILT | 1957 |
| SQUARE FOOTAGE | 1,469 |
| BEDROOMS | 4 |
| BATHROOMS | 3.00 |
| BASEMENT | Finished, Full |
| AMENITIES | |
| APPLIANCES | Bar Fridge, Built-In Gas Range, Central Air Conditioner, Dishwasher, Garage Control(s), Garburator, Humidifier, Microwave, Refrigerator, Washer/Dryer, Water Softener, Window Coverings |
| COOLING | Central Air |
| FIREPLACE | Wood Burning |
| FLOORING | Carpet, Ceramic Tile, Hardwood |
| HEATING | Forced Air |
| LAUNDRY | In Basement, Laundry Room |
| LOT FEATURES | Back Lane, Back Yard, Front Yard, Landscaped, Lawn, Level, Low Maintenance Landscape, Underground Sprinklers |
| PARKING | Alley Access, Double Garage Detached, Front Drive, Garage Faces Rear, Interlocking Driveway |
| RESTRICTIONS | Restrictive Covenant |
| ROOF | Asphalt Shingle |
| TITLE | Fee Simple |
| BROKER | Sotheby's International Realty Canada |
| ROOMS | DIMENSIONS (m) | LEVEL |
|---|---|---|
| Bedroom | 10`9" x 12`9" | Lower |
| Media Room | 12`5" x 17`5" | Lower |
| Exercise Room | 20`8" x 13`11" | Lower |
| Laundry | 8`8" x 11`10" | Lower |
| Storage | 12`7" x 9`3" | Lower |
| Storage | 8`6" x 9`11" | Lower |
| Furnace/Utility Room | 8`8" x 13`0" | Lower |
| 3pc Bathroom | 5`5" x 6`1" | Lower |
| Living Room | 13`6" x 15`11" | Main |
| Dining Room | 8`3" x 15`11" | Main |
| Kitchen | 12`11" x 18`10" | Main |
| Bedroom - Primary | 14`1" x 13`5" | Main |
| Bedroom | 9`0" x 13`0" | Main |
| Bedroom | 8`4" x 9`10" | Main |
| 5pc Ensuite bath | 13`8" x 9`7" | Main |
| 4pc Bathroom | 7`10" x 6`5" | Main |

