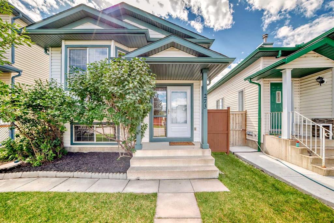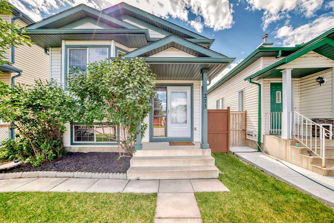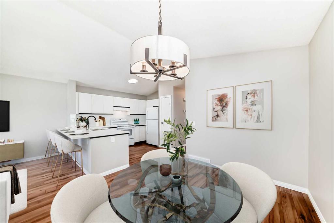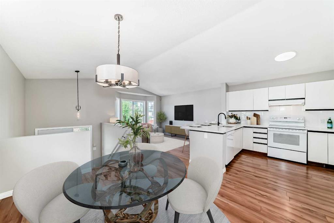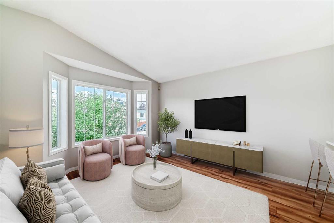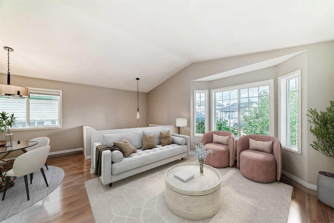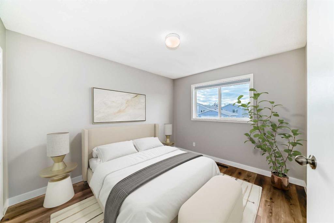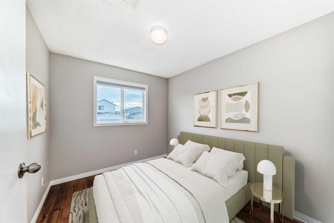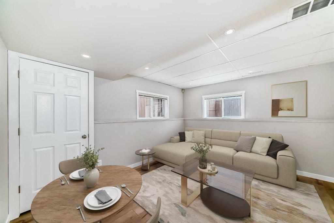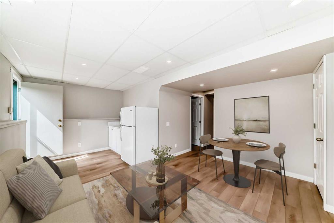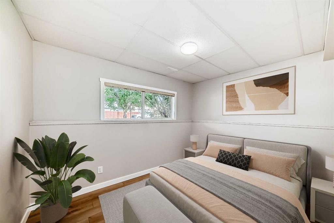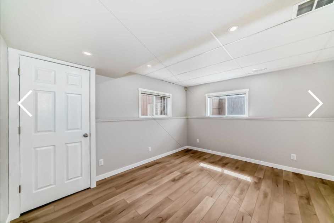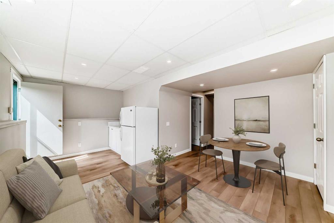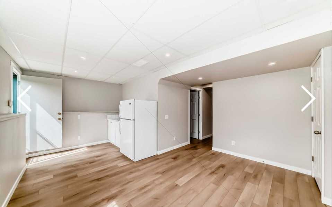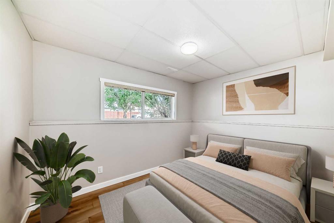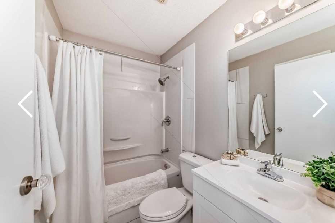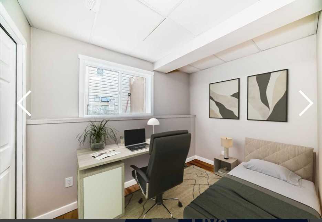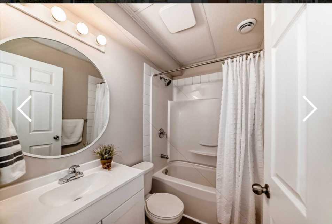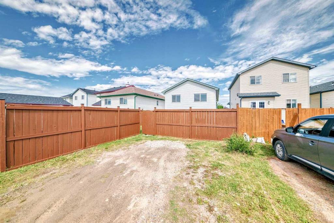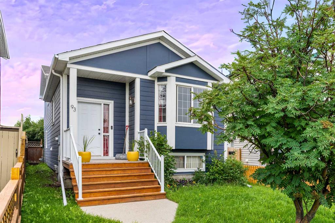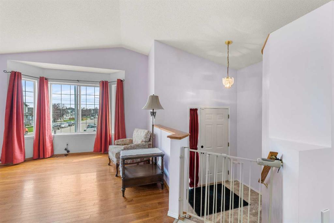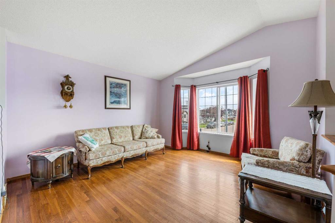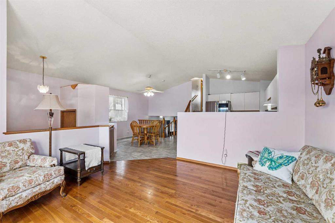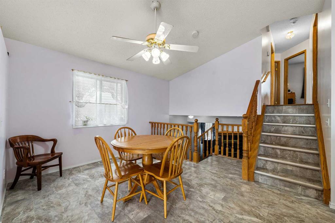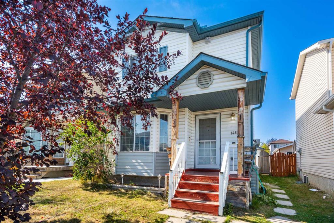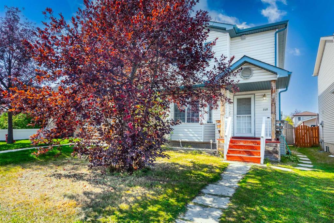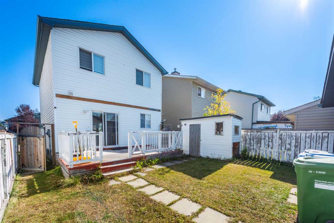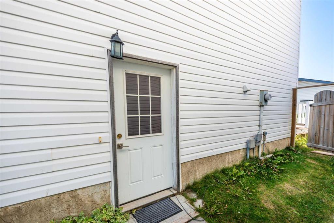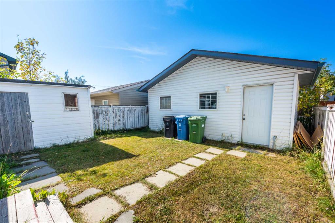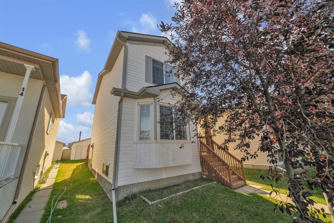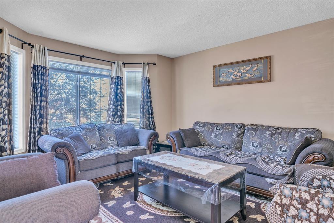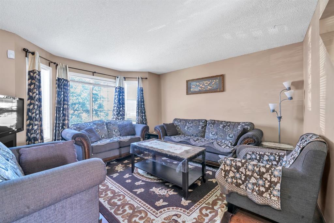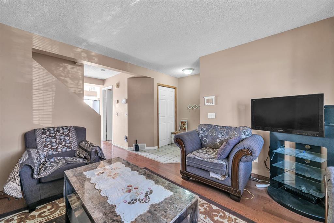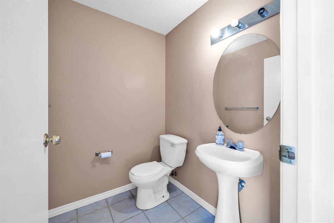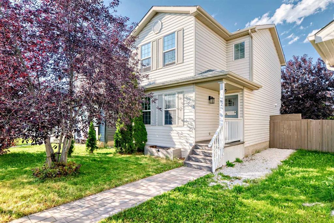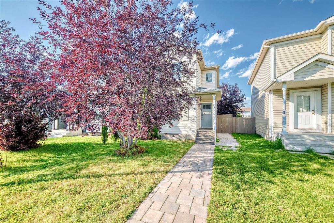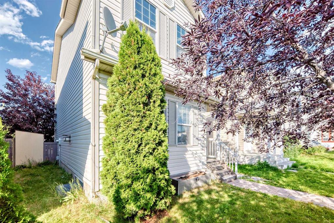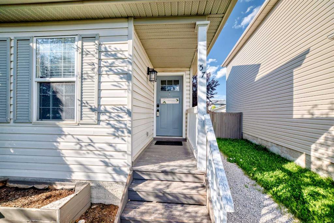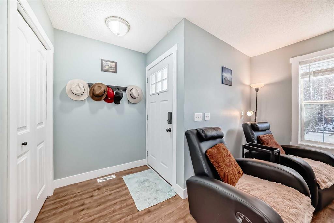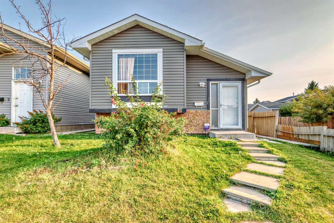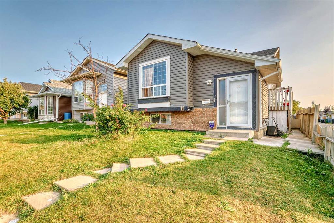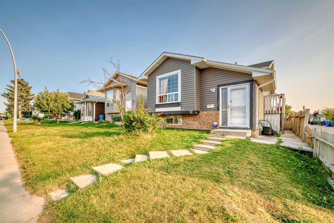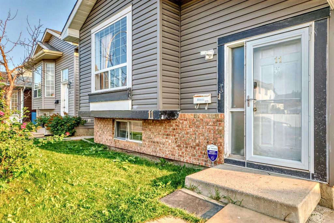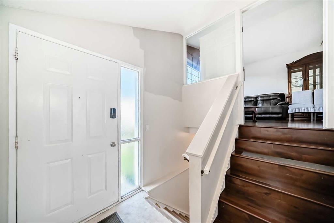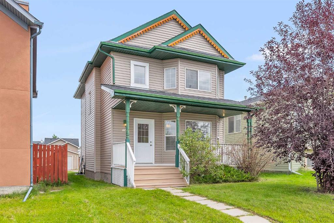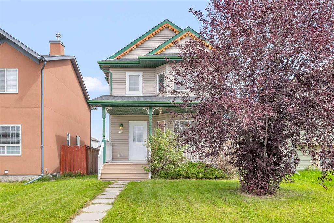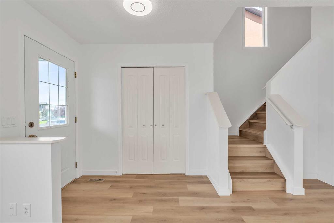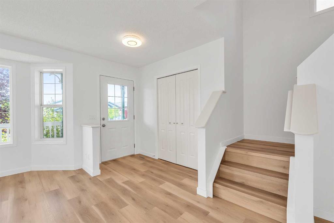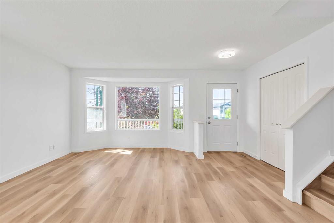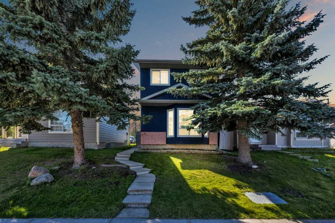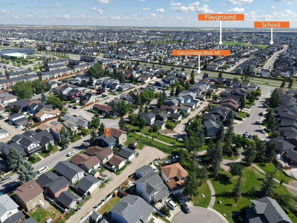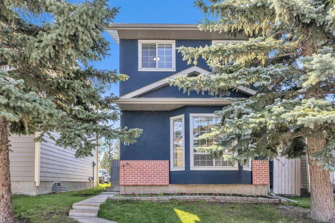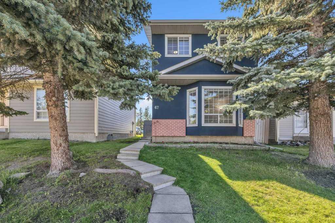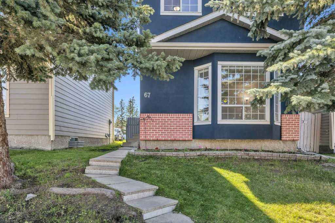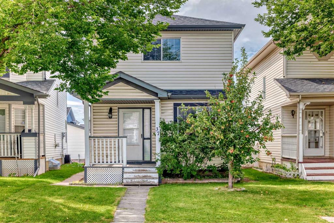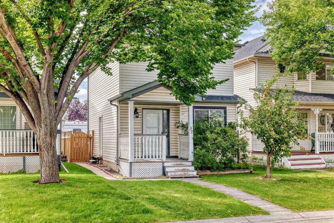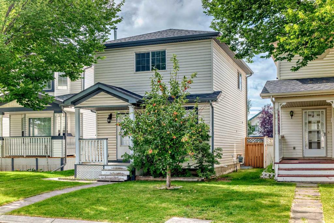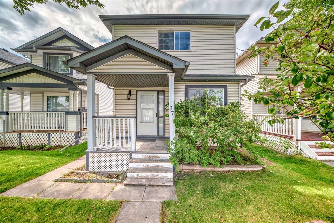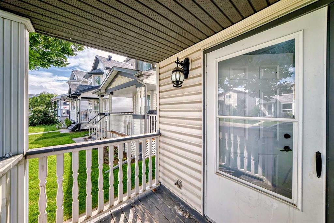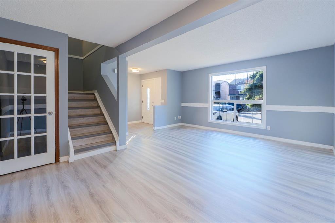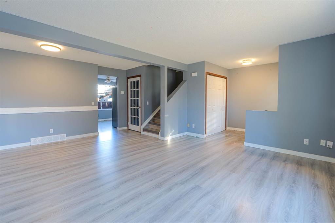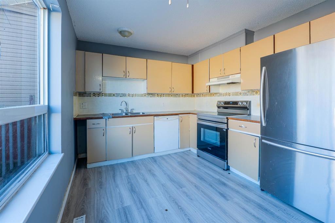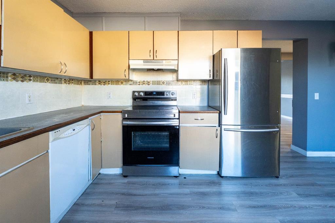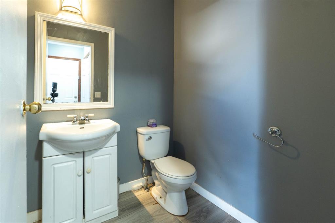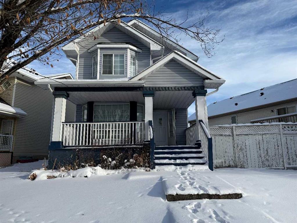273 Martin Crossing Way NE
Calgary T3J 3V4
MLS® Number: A2244800
$ 459,900
4
BEDROOMS
2 + 0
BATHROOMS
1999
YEAR BUILT
Visit REALTOR® website for additional information. Move-in ready and beautifully updated, this renovated bi-level in Martindale offers exceptional value for families, first-time buyers, or investors. With over 1,500 sq. ft. of bright living space, the home features new flooring, fresh paint, modern vanities, and updated appliances. The open-concept main floor includes two bedrooms, a full bath, and spacious living/dining areas. The fully finished basement adds two more bedrooms, a rec room, and a kitchenette — perfect for extended family or rental income. Enjoy a large backyard, rear parking pad, and a prime location near the LRT, schools, parks, and shopping.
| COMMUNITY | Martindale |
| PROPERTY TYPE | Detached |
| BUILDING TYPE | House |
| STYLE | Bi-Level |
| YEAR BUILT | 1999 |
| SQUARE FOOTAGE | 817 |
| BEDROOMS | 4 |
| BATHROOMS | 2.00 |
| BASEMENT | Full |
| AMENITIES | |
| APPLIANCES | Dishwasher, Dryer, Range, Refrigerator, Washer |
| COOLING | None |
| FIREPLACE | N/A |
| FLOORING | Laminate, Tile |
| HEATING | Forced Air |
| LAUNDRY | Lower Level |
| LOT FEATURES | Back Lane, Back Yard, City Lot, Front Yard, Landscaped |
| PARKING | Off Street |
| RESTRICTIONS | None Known |
| ROOF | Asphalt Shingle |
| TITLE | Fee Simple |
| BROKER | PG Direct Realty Ltd. |
| ROOMS | DIMENSIONS (m) | LEVEL |
|---|---|---|
| Family Room | 13`3" x 10`3" | Basement |
| Other | 8`0" x 8`6" | Basement |
| Laundry | 7`2" x 8`4" | Basement |
| 4pc Bathroom | 7`3" x 4`11" | Basement |
| Bedroom | 6`8" x 9`11" | Basement |
| Bedroom | 8`5" x 10`10" | Basement |
| Storage | 8`10" x 6`11" | Basement |
| Bedroom - Primary | 9`11" x 11`5" | Main |
| Bedroom | 10`3" x 8`7" | Main |
| 4pc Bathroom | 7`4" x 4`11" | Main |
| Eat in Kitchen | 12`4" x 8`6" | Main |
| Dining Room | 8`9" x 11`4" | Main |
| Living Room | 12`0" x 11`2" | Main |
| Entrance | 7`2" x 5`3" | Main |

