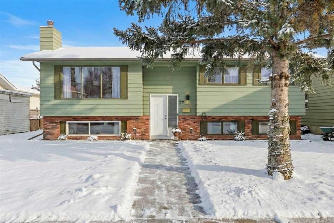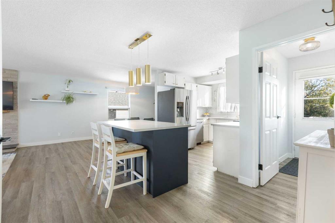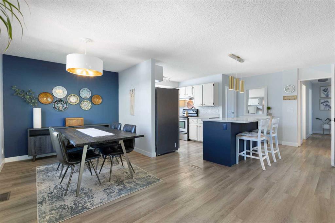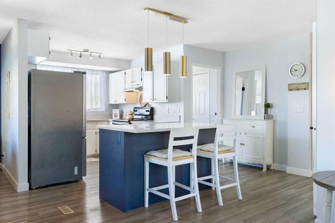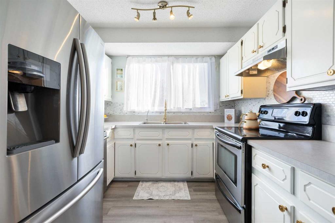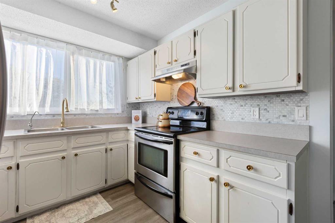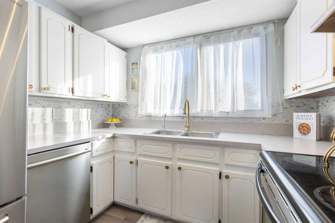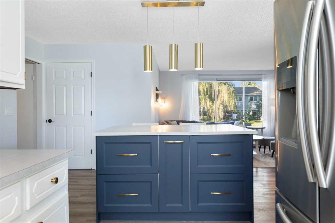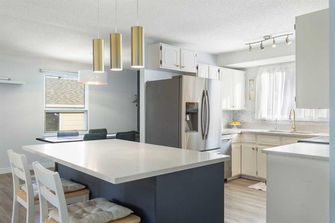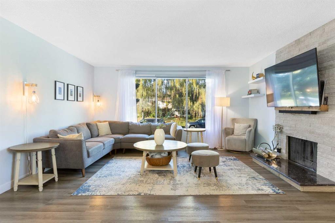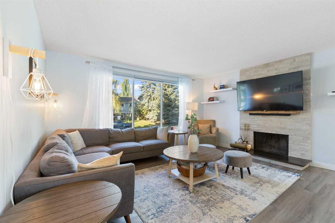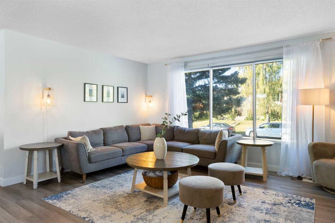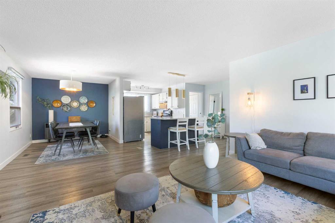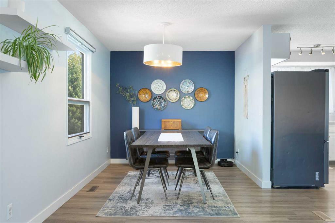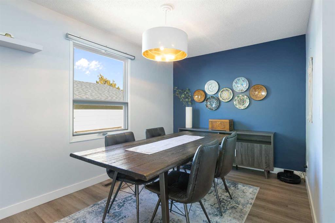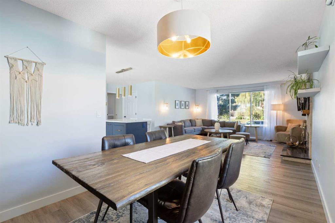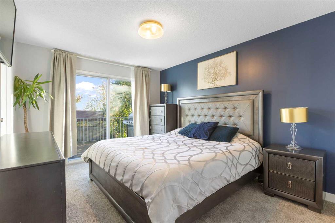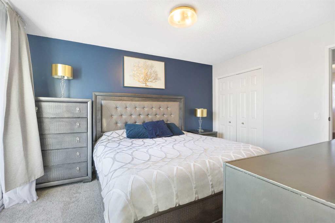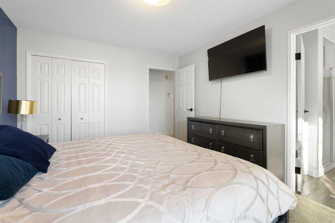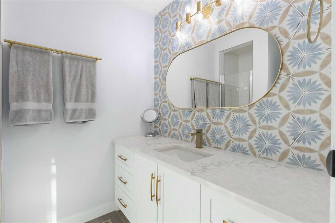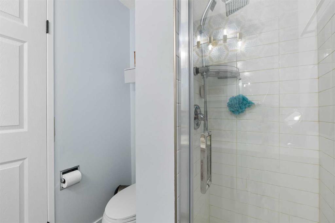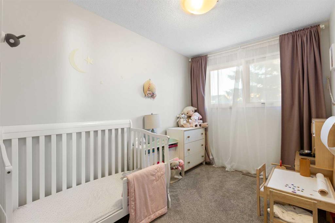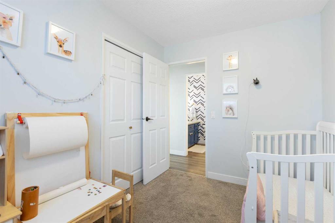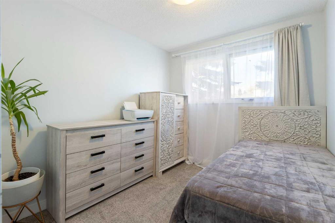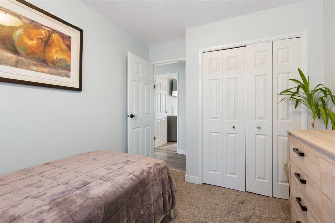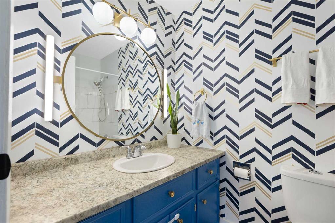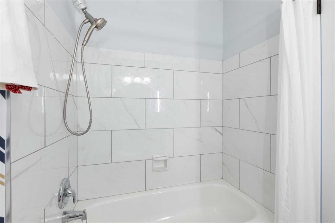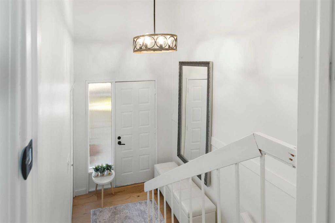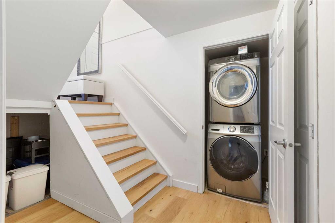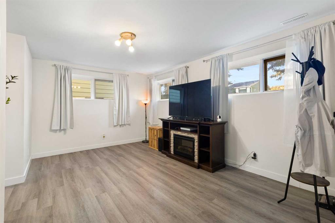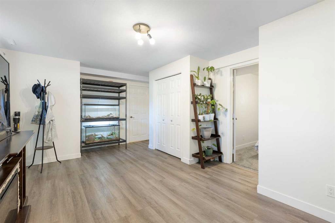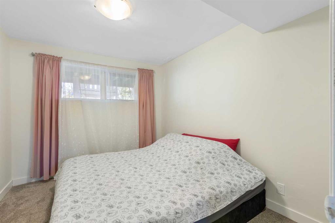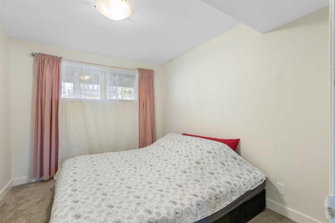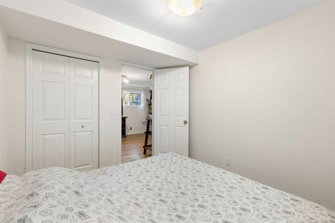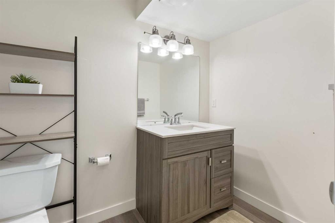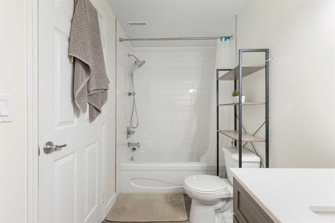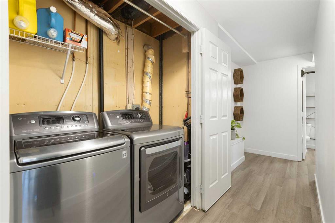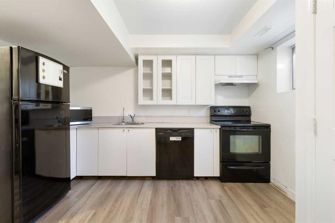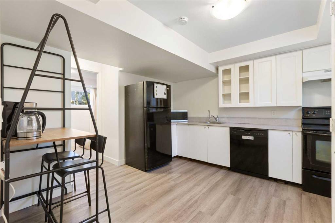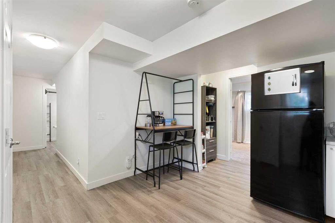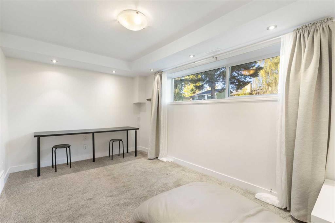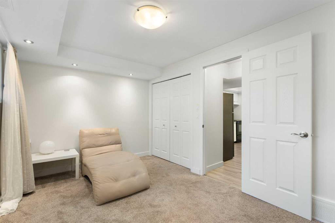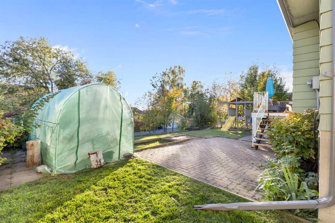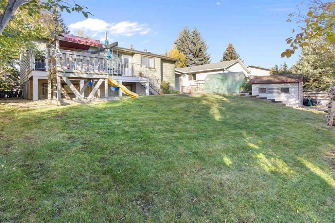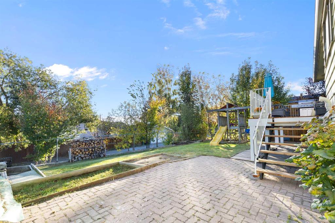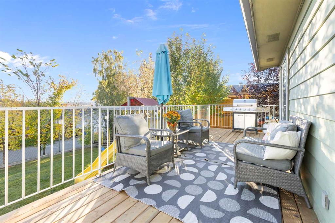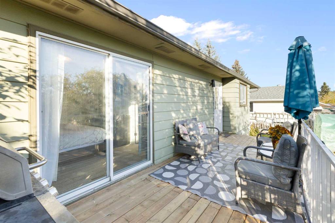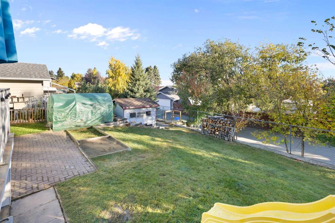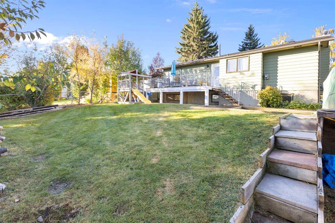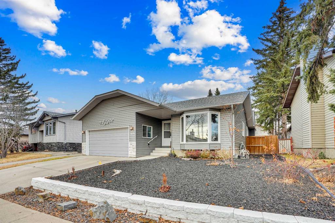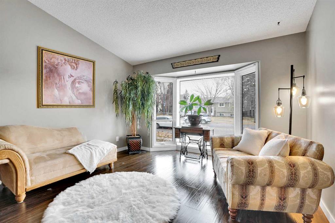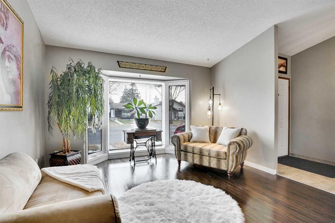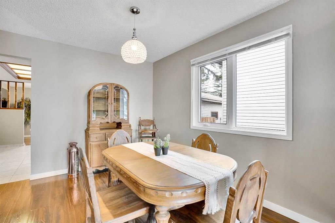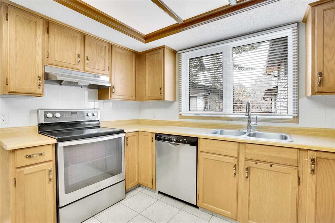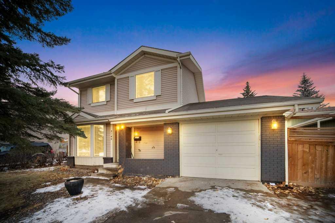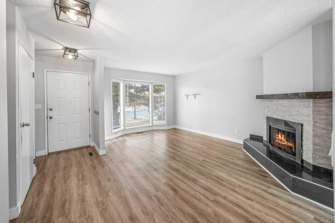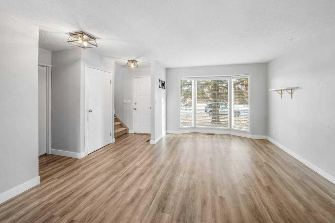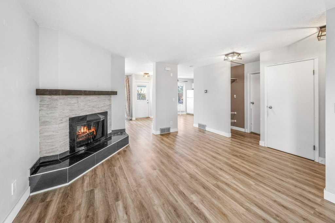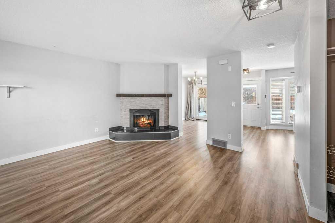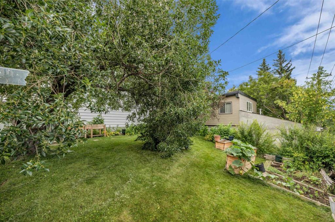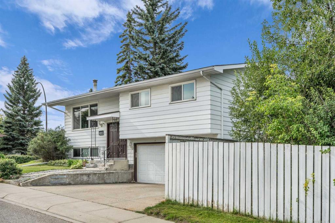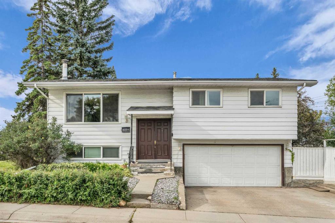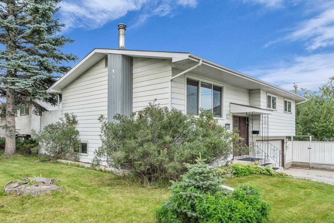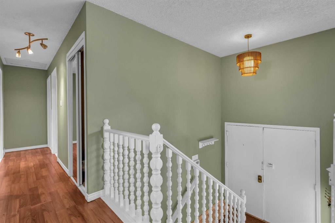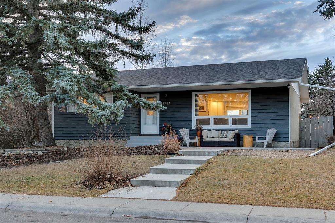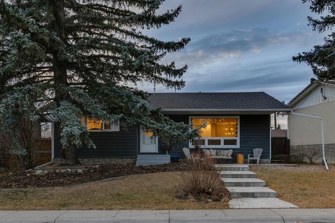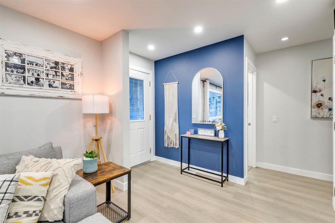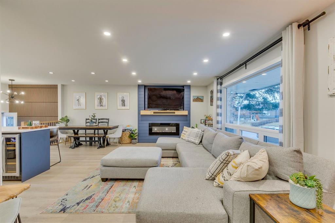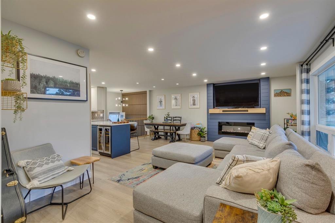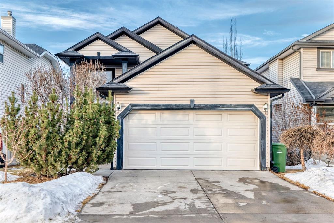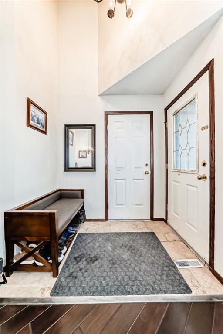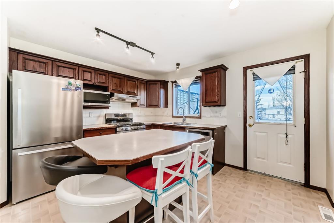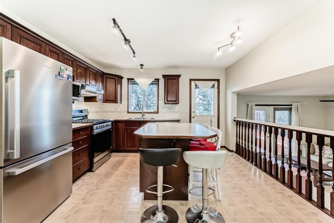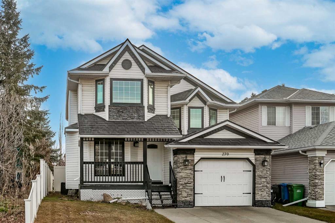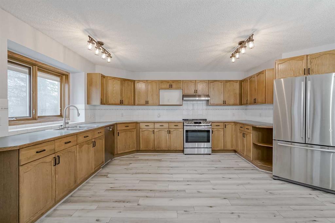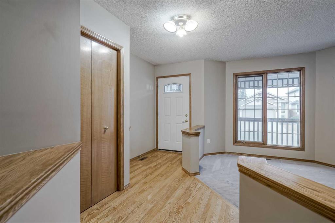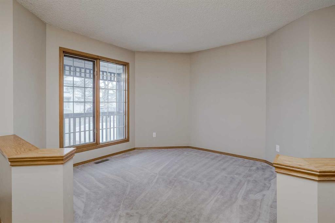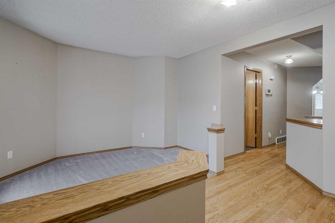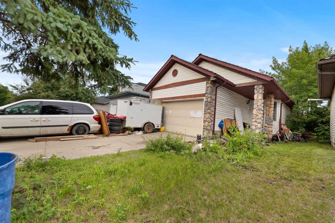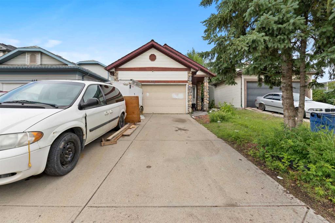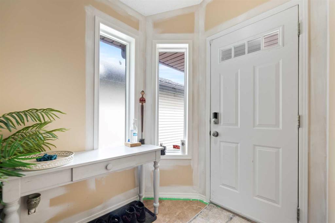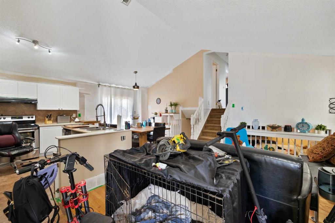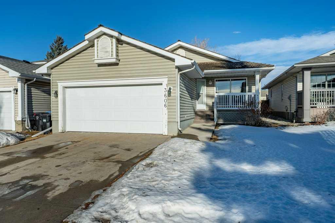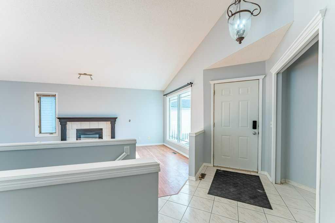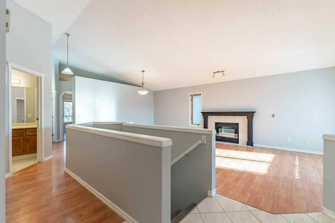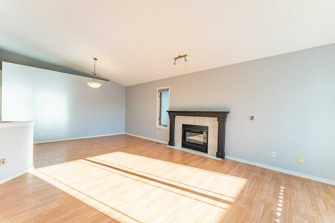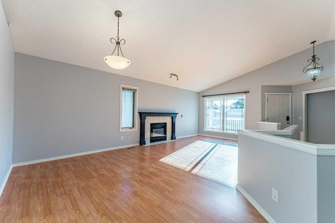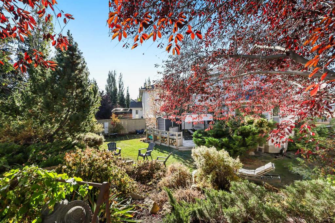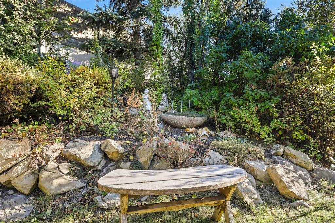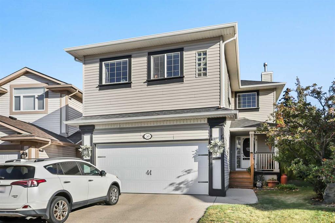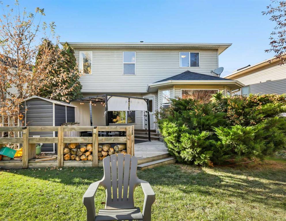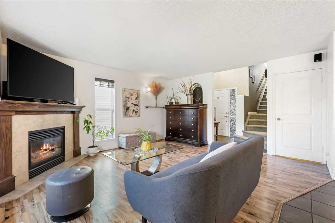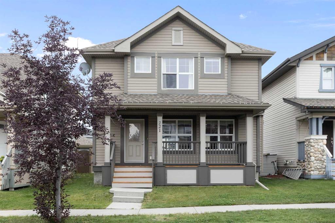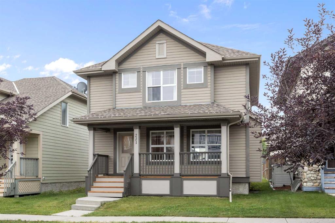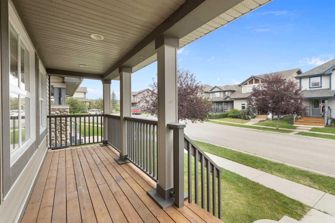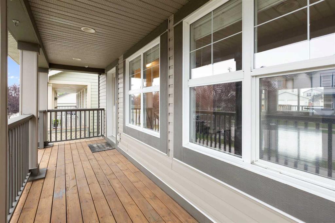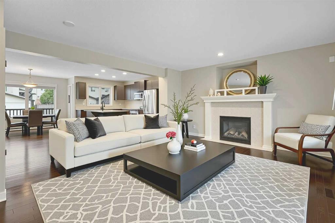27 Deercrest Close SE
Calgary T2J 5S2
MLS® Number: A2279928
$ 574,900
5
BEDROOMS
3 + 0
BATHROOMS
1978
YEAR BUILT
Welcome to this charming bi-level home nestled on a quiet street in the family-friendly community of Deer Ridge — a property that perfectly blends comfort, character, and opportunity. Whether you’re a first-time buyer, a growing family, or an investor looking for an income-generating asset, this home is a must-see. The upper level features luxury vinyl plank flooring throughout, giving the space a modern and cohesive feel. At the heart of the home sits a central kitchen with timeless white cabinets, a newer island with quartz countertops, modern backsplash, and stainless steel appliances — a thoughtful mix of classic style and contemporary touches. The adjacent dining area enjoys great natural light, while the spacious living room is highlighted by a floor-to-ceiling stone-surround wood-burning fireplace, creating a warm and inviting atmosphere. Down the hall, a pocket door leads to three comfortable bedrooms, including a primary suite with a renovated 3-piece ensuite and direct access to the full-width back deck. The main 4-piece bathroom has also been beautifully updated, completing this move-in-ready upper floor. The lower level offers an incredible investment opportunity with a bright and well-planned illegal suite that’s been designed for comfort and functionality. The living room and first bedroom sit on one side of the illegal suite, while the kitchen and second bedroom occupy the other — creating an ideal layout for tenants who value both ample space and privacy. The suite includes its own laundry, while the owner’s laundry area is smartly located at the bottom of the stairs, allowing for storage and access without ever disturbing the lower tenants. Outside, the home sits on an oversized lot with an enormous backyard and alley access, making future garage development a breeze. And for your four legged friends, an off leash dog park is situated around corner! With a newer roof completed in 2019, great layout, and a illegal suite that adds both flexibility and income potential, this home offers outstanding value in a quiet, established neighbourhood close to schools, parks, shopping, and Fish Creek Park. Don’t miss this versatile and income-ready opportunity in Deer Ridge — a home that lets you live comfortably today while investing in tomorrow.
| COMMUNITY | Deer Ridge |
| PROPERTY TYPE | Detached |
| BUILDING TYPE | House |
| STYLE | Bi-Level |
| YEAR BUILT | 1978 |
| SQUARE FOOTAGE | 1,178 |
| BEDROOMS | 5 |
| BATHROOMS | 3.00 |
| BASEMENT | Full |
| AMENITIES | |
| APPLIANCES | See Remarks |
| COOLING | None |
| FIREPLACE | Living Room, Stone, Wood Burning |
| FLOORING | Carpet, Laminate, Vinyl Plank |
| HEATING | Forced Air, Natural Gas |
| LAUNDRY | Lower Level, Main Level, Multiple Locations |
| LOT FEATURES | Back Lane, Back Yard, Landscaped, Rectangular Lot, Street Lighting |
| PARKING | Off Street |
| RESTRICTIONS | None Known |
| ROOF | Asphalt Shingle |
| TITLE | Fee Simple |
| BROKER | Real Broker |
| ROOMS | DIMENSIONS (m) | LEVEL |
|---|---|---|
| Family Room | 12`8" x 18`2" | Basement |
| Kitchen | 14`5" x 11`7" | Basement |
| Bedroom | 9`0" x 14`8" | Basement |
| Bedroom | 10`9" x 9`0" | Basement |
| 4pc Bathroom | 10`9" x 4`11" | Basement |
| Furnace/Utility Room | 5`9" x 9`4" | Basement |
| Living Room | 14`10" x 15`3" | Main |
| Kitchen | 18`3" x 13`0" | Main |
| Dining Room | 12`5" x 9`0" | Main |
| Bedroom - Primary | 13`0" x 10`6" | Main |
| 3pc Ensuite bath | 7`6" x 5`8" | Main |
| Bedroom | 10`5" x 7`8" | Main |
| Bedroom | 10`5" x 8`5" | Main |
| 4pc Bathroom | 4`11" x 7`11" | Main |

