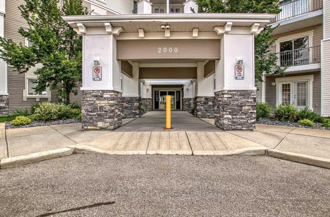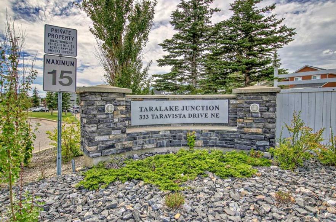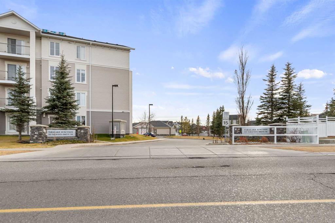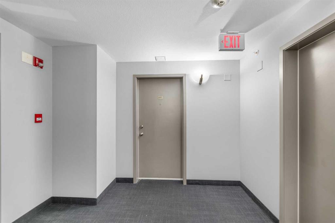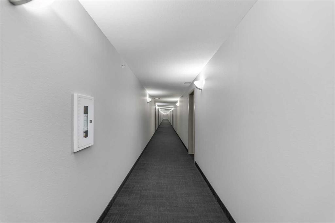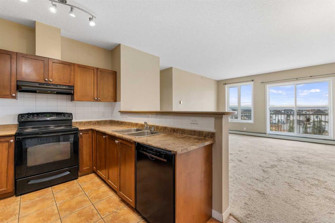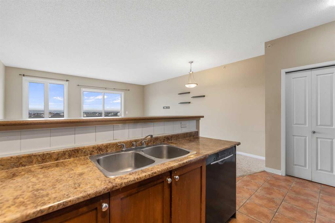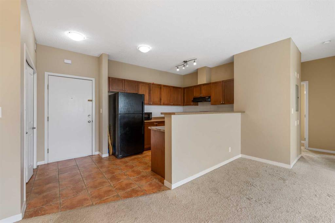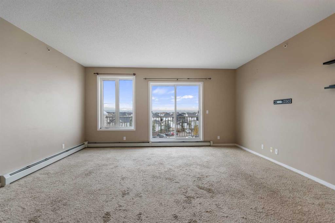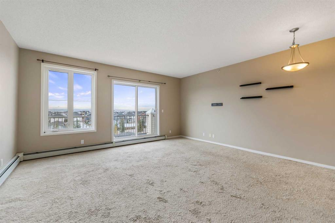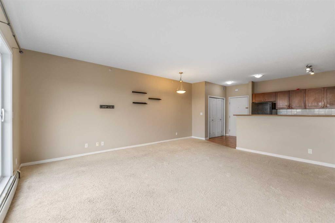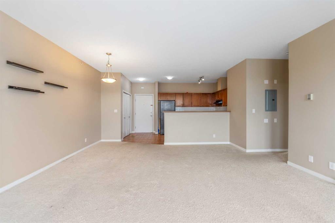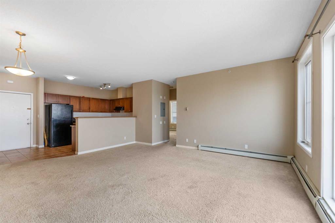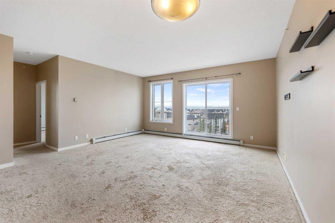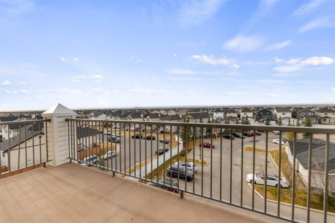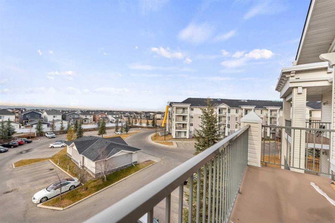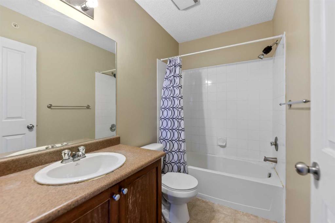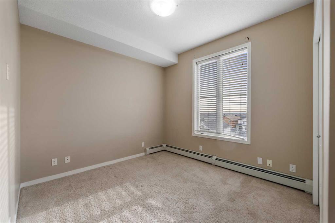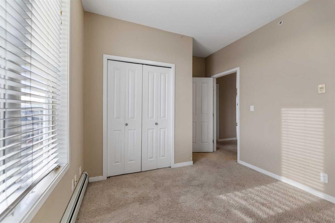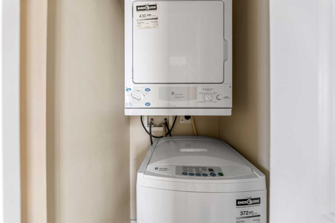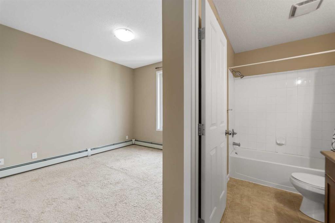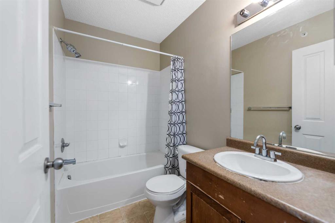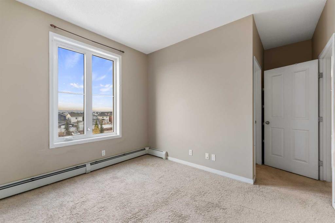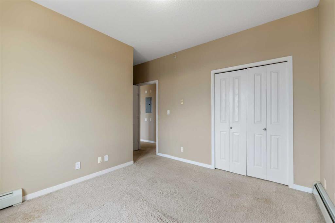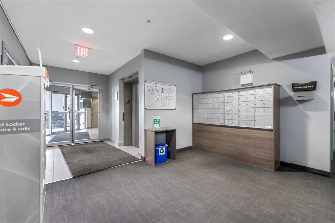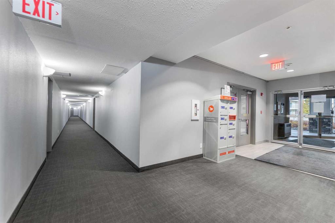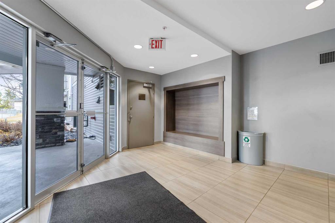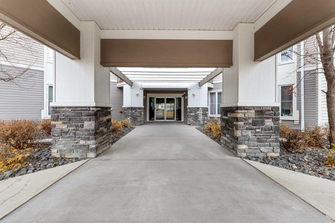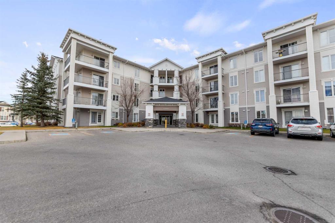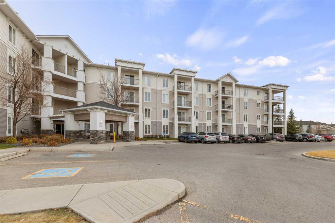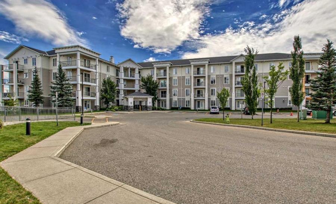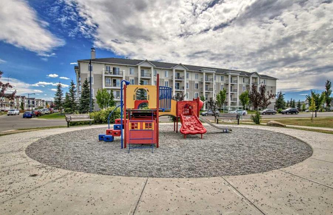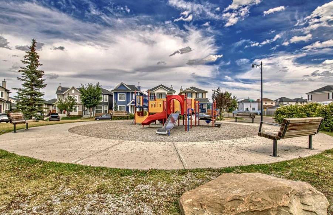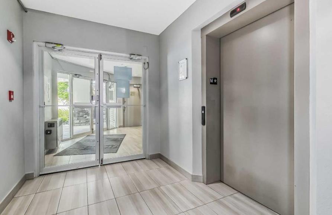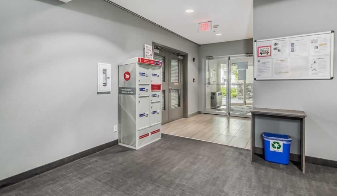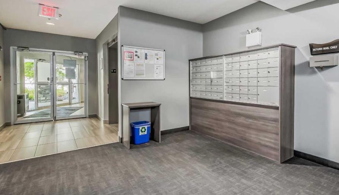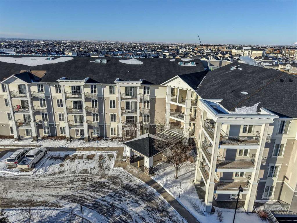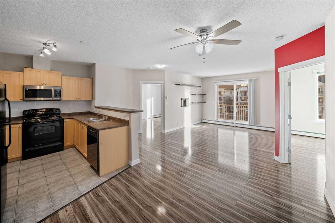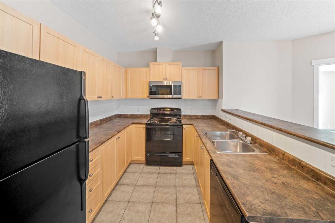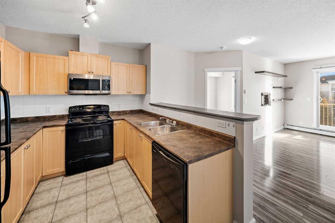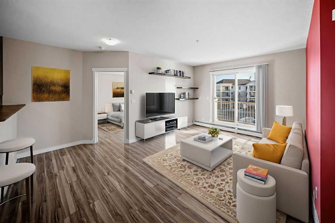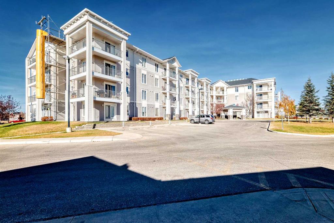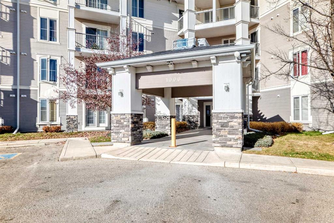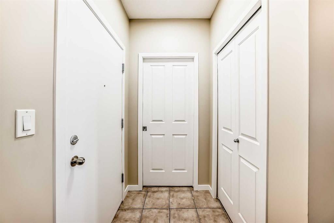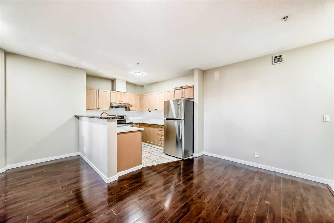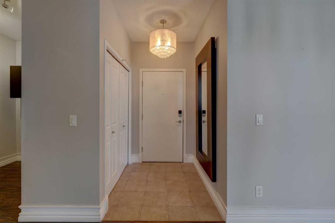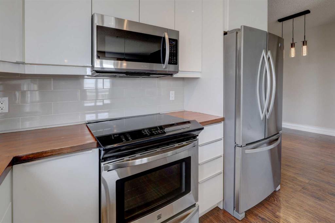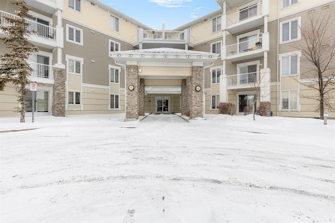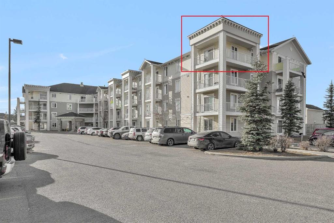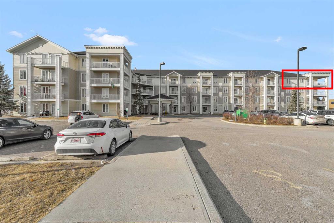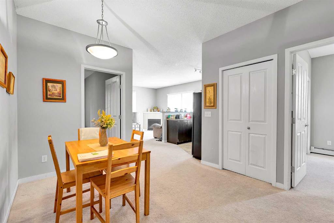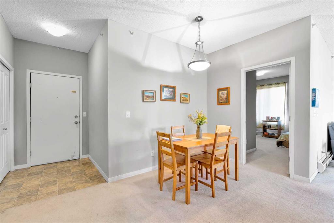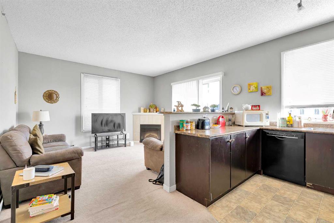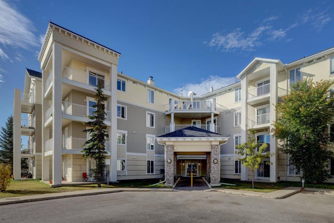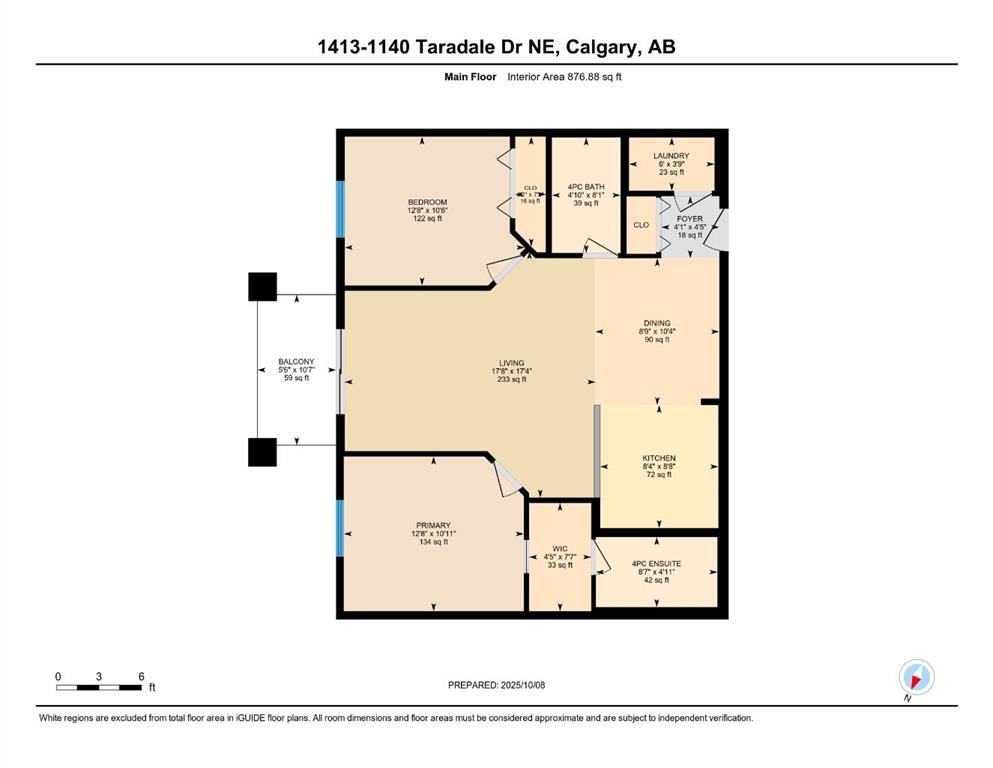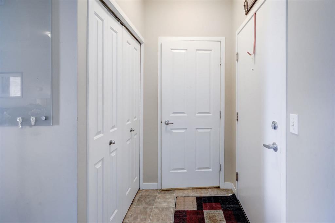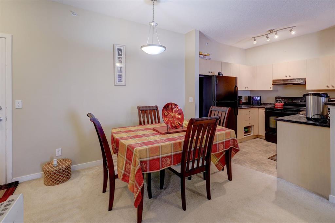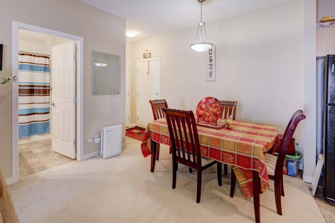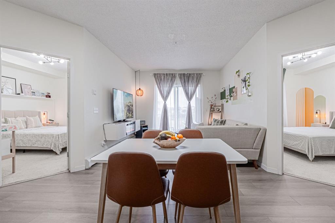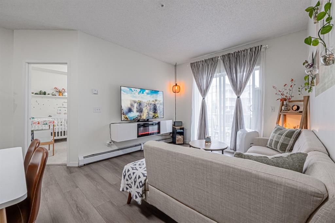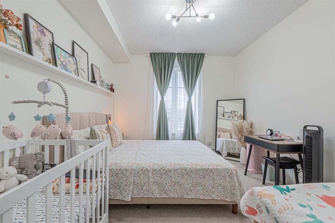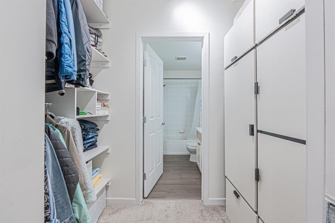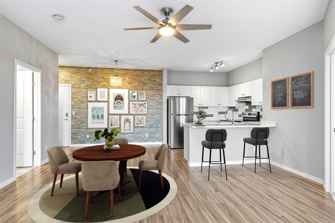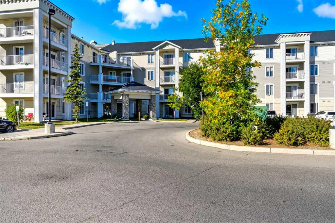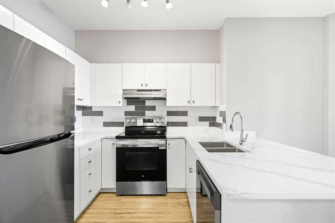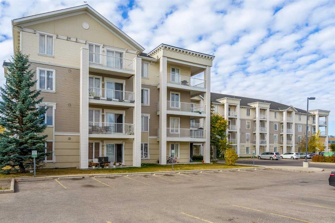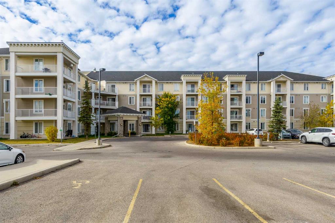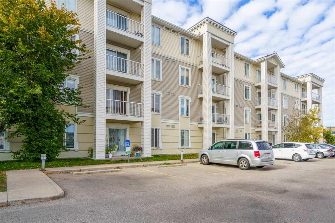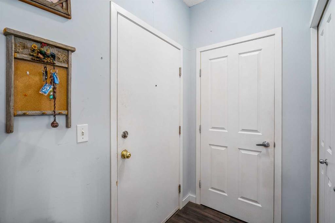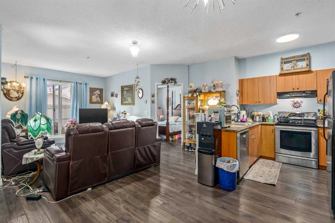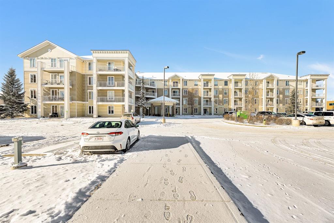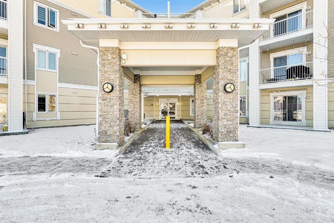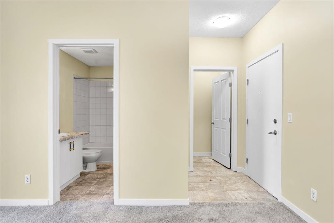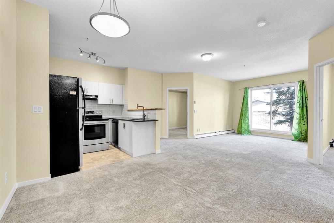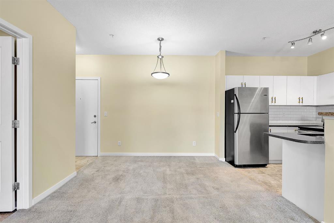2420, 333 Taravista Drive NE
Calgary T3J 0H4
MLS® Number: A2271095
$ 279,790
2
BEDROOMS
2 + 0
BATHROOMS
885
SQUARE FEET
2008
YEAR BUILT
Welcome to this beautifully maintained “State of the Art” 4th-floor condo offering 2 bedrooms, 2 full bathrooms, 1 parking stall, 1 Storage Room & a spacious balcony with captivating mountain views. This sunny & bright open floor plan features a spacious living and dining area that comfortably accommodates larger furniture, complemented by a well- allotted kitchen with excellent cabinet and counter space. The two generously sized bedrooms are thoughtfully positioned on opposite sides of the unit for added privacy, including a primary suite with its own 4-piece ensuite. An additional full bathroom and convenient in-unit laundry complete this highly functional layout. Step outside to the impressive balcony perfect for relaxing, hosting guests, or enjoying warm summer evenings & Sunny Winter days. Ideally located close to shopping malls & plazas, schools, playgrounds, popular restaurants, the LRT, and the Genesis Centre, Calgary International Airport, Gurudwara Sahib & Hindu temple. This property offers outstanding convenience for everyday living. An ideal opportunity for first-time buyers or investors seeking a well-kept home in a prime location. Book your viewing today! Come on in and experience yourself, “WARM WELCOME”!!!!
| COMMUNITY | Taradale |
| PROPERTY TYPE | Apartment |
| BUILDING TYPE | Low Rise (2-4 stories) |
| STYLE | Single Level Unit |
| YEAR BUILT | 2008 |
| SQUARE FOOTAGE | 885 |
| BEDROOMS | 2 |
| BATHROOMS | 2.00 |
| BASEMENT | |
| AMENITIES | |
| APPLIANCES | Dishwasher, Dryer, Electric Range, Range Hood, Refrigerator, Washer |
| COOLING | None |
| FIREPLACE | N/A |
| FLOORING | Carpet, Ceramic Tile |
| HEATING | Baseboard |
| LAUNDRY | In Unit |
| LOT FEATURES | |
| PARKING | Stall |
| RESTRICTIONS | Pet Restrictions or Board approval Required |
| ROOF | Asphalt |
| TITLE | Fee Simple |
| BROKER | SkaiRise Realty |
| ROOMS | DIMENSIONS (m) | LEVEL |
|---|---|---|
| Living Room | 17`5" x 17`2" | Main |
| Kitchen | 10`9" x 9`1" | Main |
| Laundry | 3`2" x 2`11" | Main |
| Bedroom - Primary | 11`0" x 10`3" | Main |
| Bedroom | 13`0" x 9`10" | Main |
| 4pc Bathroom | 8`2" x 4`11" | Main |
| 4pc Ensuite bath | 7`9" x 4`11" | Main |
| Balcony | 16`0" x 5`5" | Main |

