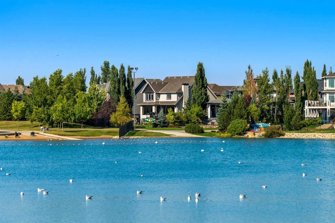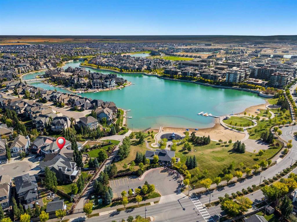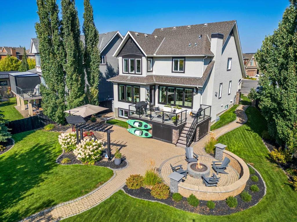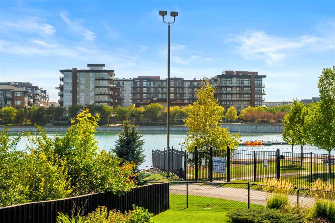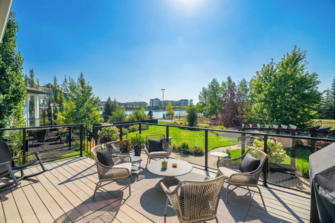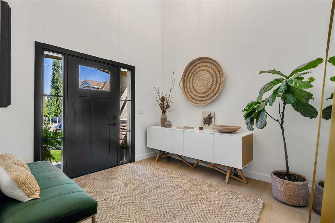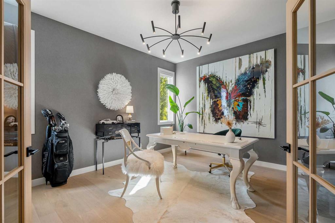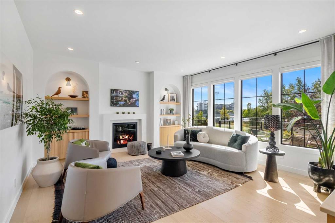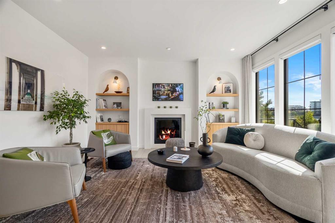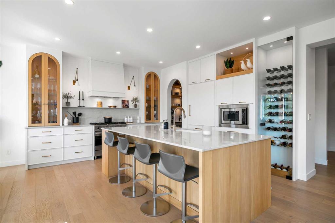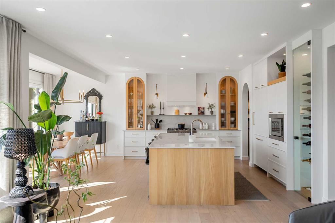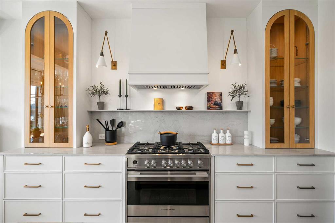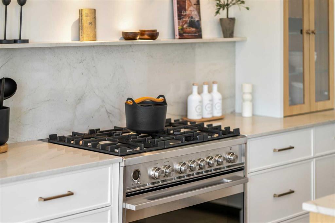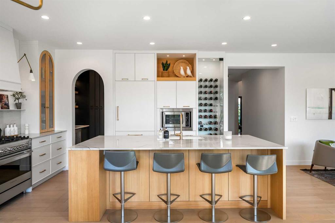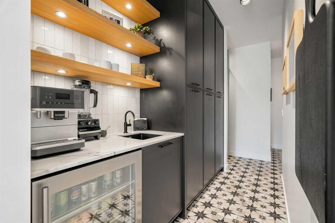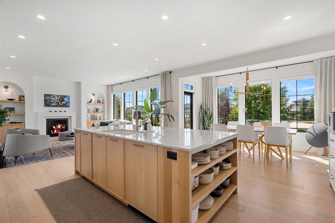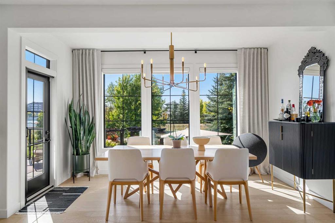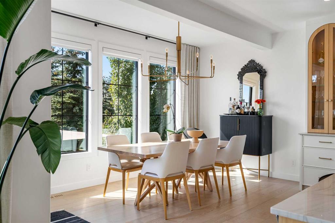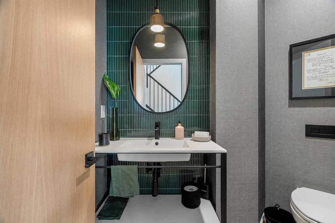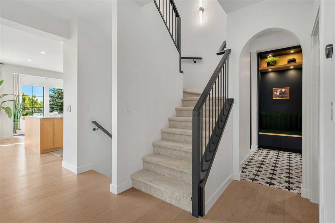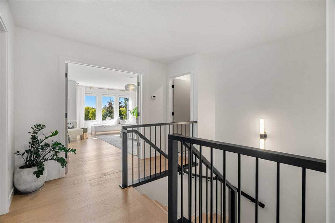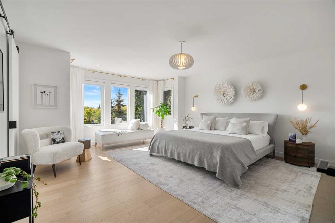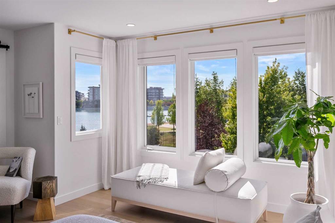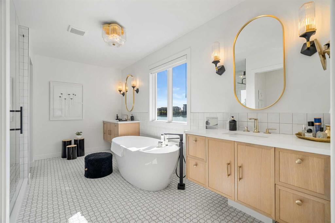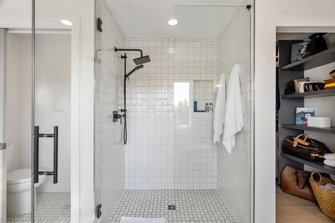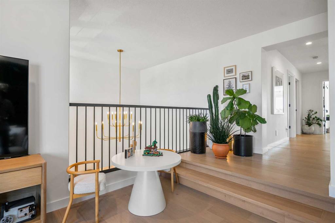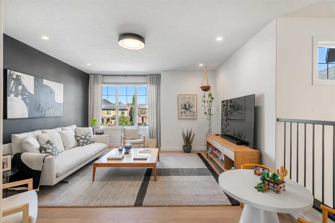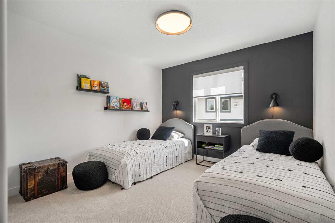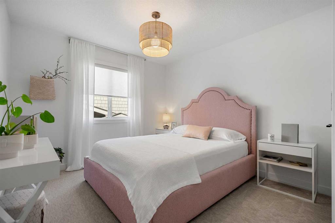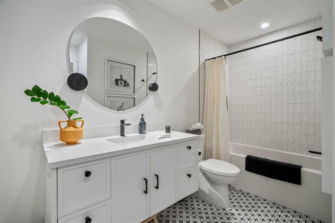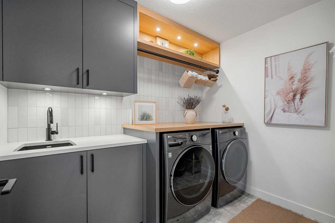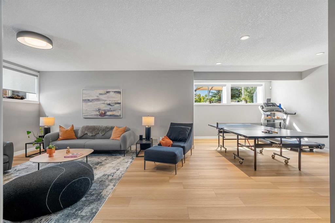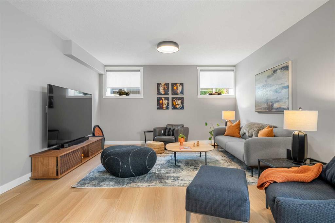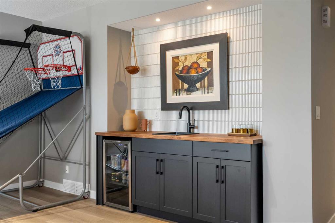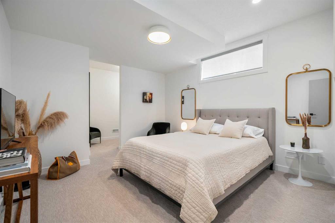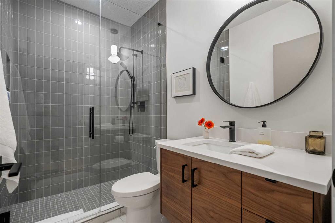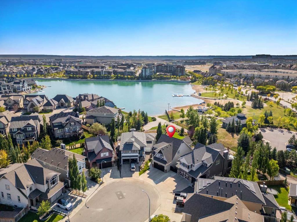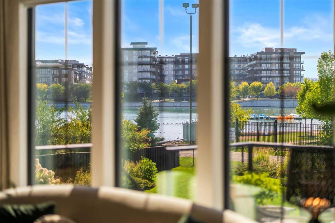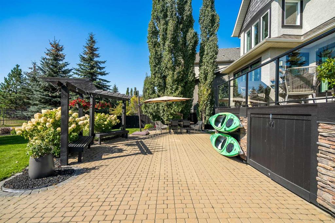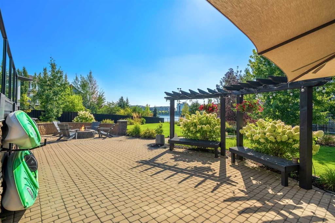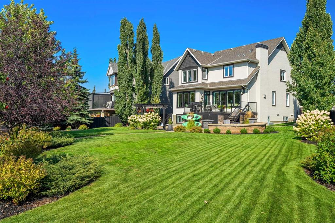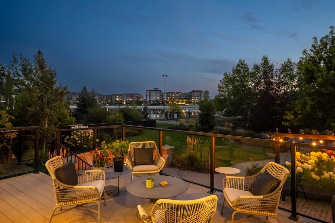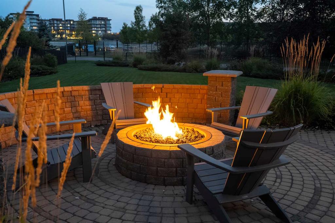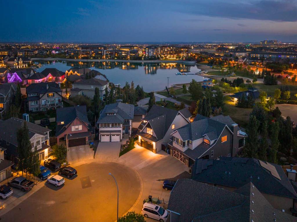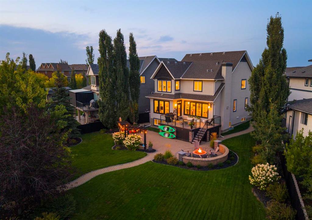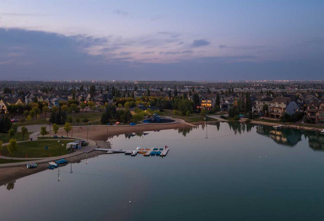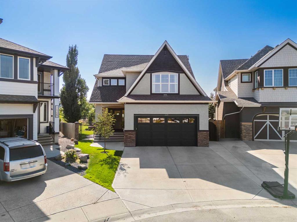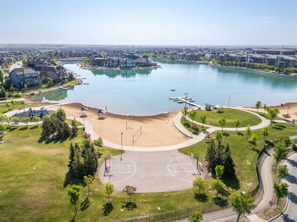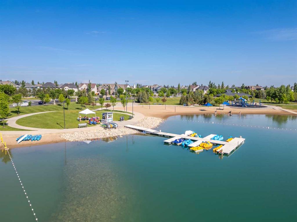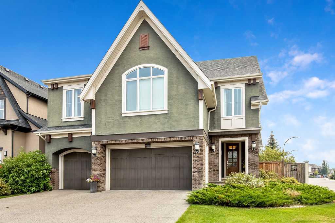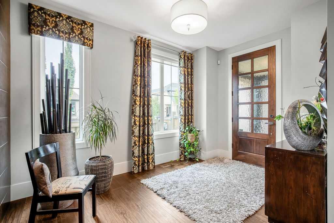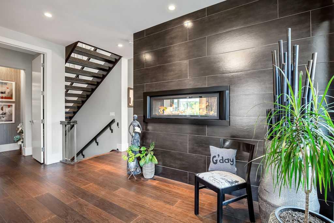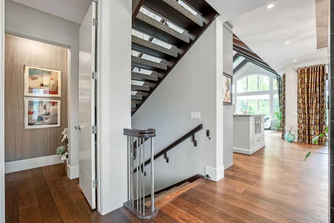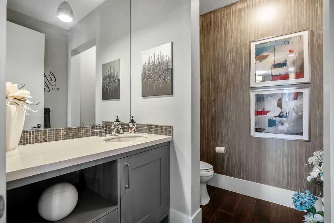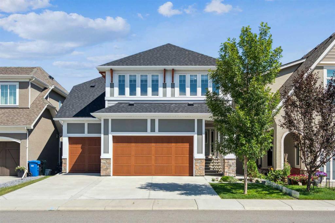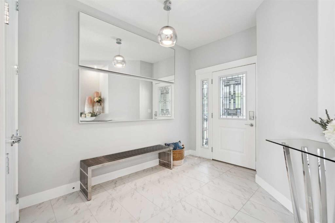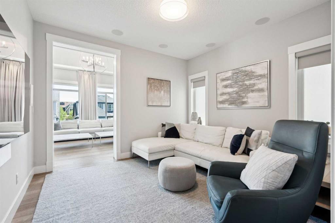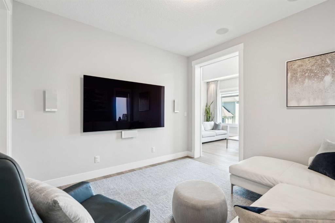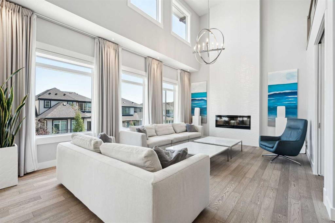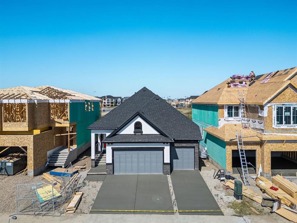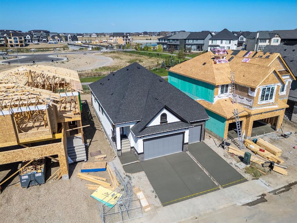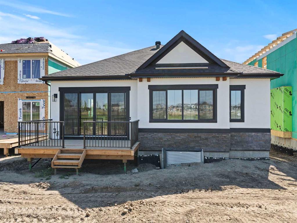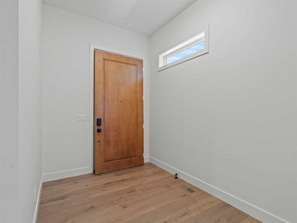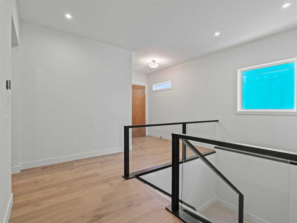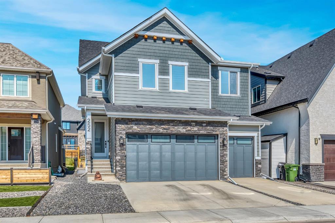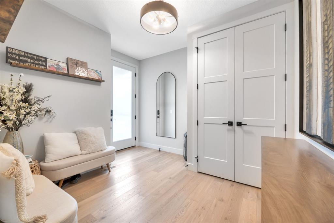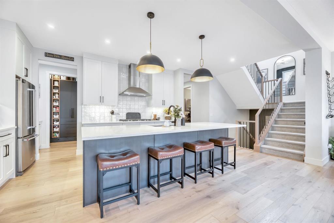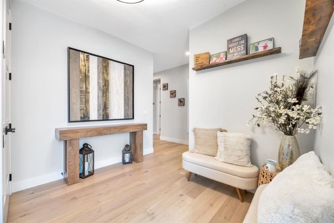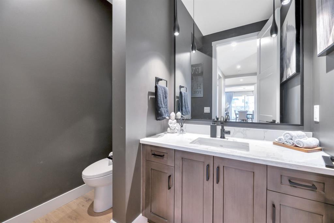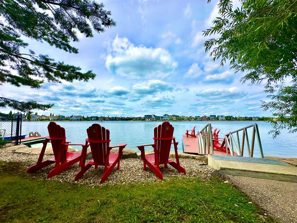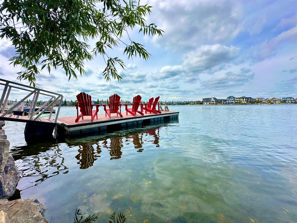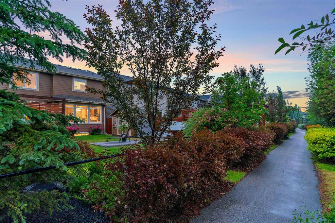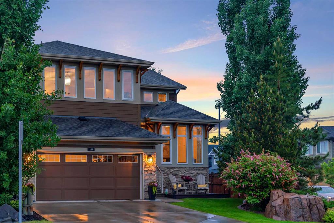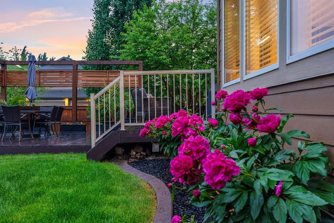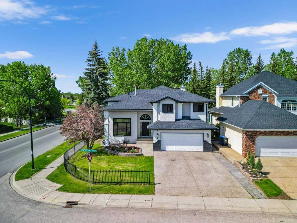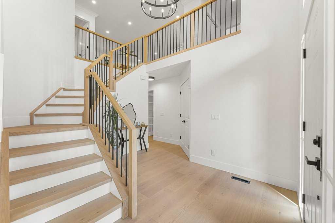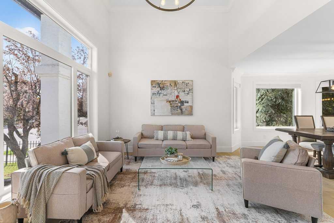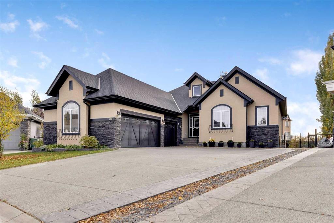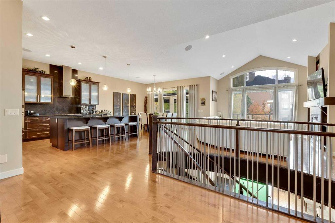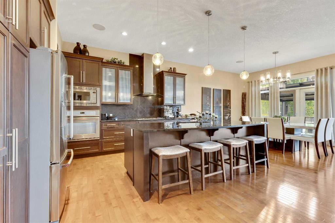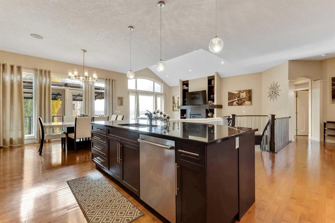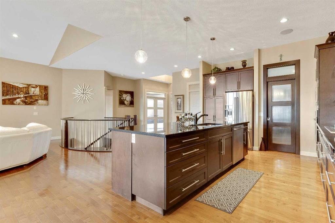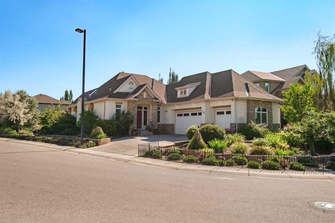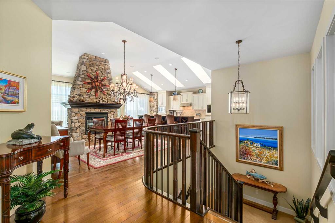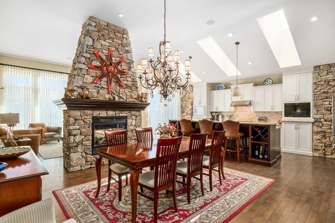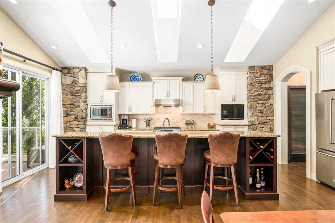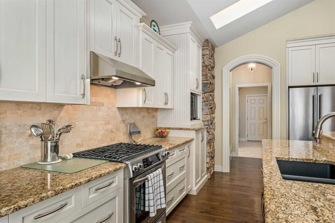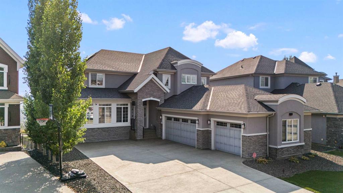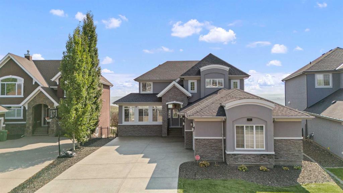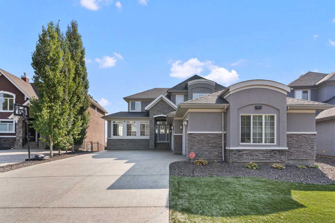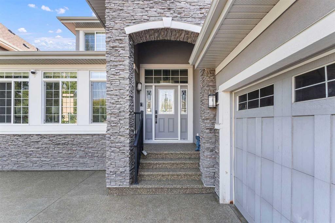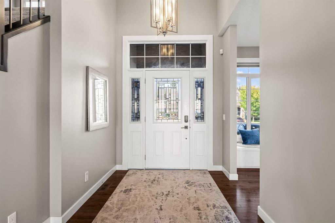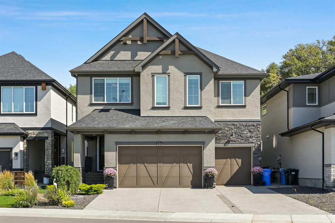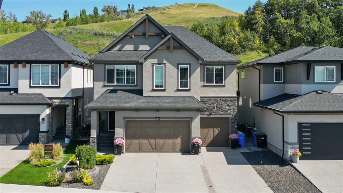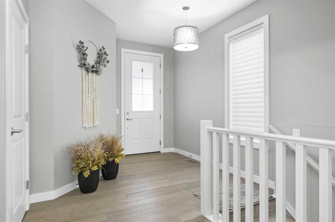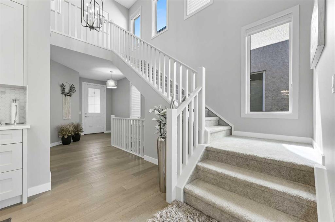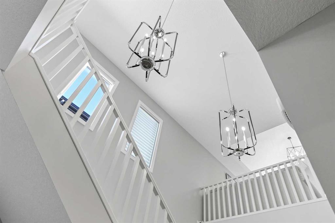228 Mahogany Bay SE
Calgary T3M 0Y1
MLS® Number: A2258838
$ 1,598,000
4
BEDROOMS
3 + 1
BATHROOMS
2,723
SQUARE FEET
2011
YEAR BUILT
Welcome to 228 Mahogany Bay SE — a rare opportunity with DIRECT LAKE ACCESS to own a truly ONE-OF-A-KIND LUXURY RESIDENCE in Calgary’s premier lake community. Perfectly positioned on a quiet cul-de-sac and BACKING DIRECTLY ONTO MAHOGANY'S WEST BEACH, this exceptional property offers unmatched lifestyle, privacy, and convenience with quick in/out access to the neighbourhood. Set on an expansive 11,000 S.F south-facing lot, the backyard is a private oasis framed by mature trees, a stunning view of the lake, and abundant space for entertaining. With underground irrigation, a built-in gas firepit, and direct beach access, this is one of the most desirable yards in all of Mahogany. In 2023, the home underwent $400,000+ in DESIGNER-LED RENOVATIONS that reimagined every detail. The transformation includes engineered flooring, DESIGNER LIGHTING PACKAGE, custom doors, bathroom tiles and fixtures, counters, cabinets, PREMIUM APPLIANCES, and more—delivering a residence that feels brand new yet distinctly refined. The heart of the home is the CUSTOM BEC WOODCRAFT KITCHEN, showcasing exquisite cabinetry featured in Mahogany’s lottery homes. Outfitted with Miele and Fisher & Paykel appliances, quartz counters, and a functional layout, it’s complemented by a charming Coffee Room with a reverse osmosis purified water station. Adjacent living and dining areas flow seamlessly, highlighted by LUXURY OAK ENGINEERED FLOORING , an elegant gas fireplace and custom black windows. Upstairs, the PRIVATE PRIMARY SUITE features serene LAKE VIEWS and a SPA-INSPIRED ENSUITE. A spacious bonus room finished with engineered oak flooring and two additional bedrooms complete the level. The fully developed SUNSHINE BASEMENT extends the living space with a recreation room, second laundry area, bedroom with walk in close and custom bathroom. Additional features include two furnaces with central A/C, built-in Alarm Tek security system with cameras and sensors, central vacuum, water softener. Discover Mahogany, where resort-style living meets everyday convenience. As Calgary’s premier lake community, Mahogany offers an unmatched lifestyle centered around the city’s largest freshwater lake, sandy beaches, and a stunning 74-acre natural wetland. Whether you’re drawn to paddle boarding at sunrise, evening strolls along 22 km's of scenic pathways, or family picnics in one of the many lush parks, Mahogany has something for everyone. This vibrant community blends natural beauty with modern amenities. The lively Mahogany Village Market places shops, cafés, and restaurants right at your doorstep, while schools, playgrounds, and year-round recreational activities make it a place where families truly thrive. With thoughtfully designed homes ranging from stylish townhouses to estate properties, Mahogany offers both elegance and livability in a lakeside setting. Mahogany isn’t just a neighbourhood—it’s a destination.
| COMMUNITY | Mahogany |
| PROPERTY TYPE | Detached |
| BUILDING TYPE | House |
| STYLE | 2 Storey |
| YEAR BUILT | 2011 |
| SQUARE FOOTAGE | 2,723 |
| BEDROOMS | 4 |
| BATHROOMS | 4.00 |
| BASEMENT | Finished, Full |
| AMENITIES | |
| APPLIANCES | Bar Fridge, Built-In Gas Range, Built-In Oven, Built-In Refrigerator, Central Air Conditioner, Dishwasher, Dryer, Microwave, Refrigerator, Washer, Washer/Dryer, Water Softener, Window Coverings, Wine Refrigerator |
| COOLING | Central Air |
| FIREPLACE | Gas, Living Room |
| FLOORING | Carpet, Hardwood, Tile, Vinyl Plank |
| HEATING | Forced Air |
| LAUNDRY | In Basement, Upper Level |
| LOT FEATURES | Back Yard, Backs on to Park/Green Space, Cul-De-Sac, Lake, Lawn, No Neighbours Behind, Underground Sprinklers, Views, Wedge Shaped Lot |
| PARKING | Double Garage Attached, Driveway, Garage Faces Front |
| RESTRICTIONS | None Known |
| ROOF | Asphalt Shingle |
| TITLE | Fee Simple |
| BROKER | eXp Realty |
| ROOMS | DIMENSIONS (m) | LEVEL |
|---|---|---|
| 3pc Bathroom | 8`3" x 4`11" | Basement |
| Bedroom | 11`10" x 13`2" | Basement |
| Game Room | 29`8" x 20`9" | Basement |
| Furnace/Utility Room | 17`6" x 16`4" | Basement |
| Walk-In Closet | 8`3" x 5`6" | Basement |
| 2pc Bathroom | 7`3" x 4`5" | Main |
| Dining Room | 13`11" x 8`2" | Main |
| Foyer | 9`7" x 10`2" | Main |
| Kitchen | 14`0" x 14`3" | Main |
| Living Room | 17`0" x 15`5" | Main |
| Mud Room | 9`2" x 8`3" | Main |
| Office | 11`8" x 14`0" | Main |
| Pantry | 5`0" x 9`9" | Main |
| 4pc Bathroom | 7`2" x 10`4" | Upper |
| 5pc Ensuite bath | 14`11" x 10`1" | Upper |
| Bedroom | 13`4" x 10`3" | Upper |
| Bedroom | 13`5" x 10`7" | Upper |
| Family Room | 14`11" x 17`6" | Upper |
| Laundry | 7`11" x 8`8" | Upper |
| Bedroom - Primary | 15`7" x 17`5" | Upper |
| Walk-In Closet | 6`5" x 12`2" | Upper |

