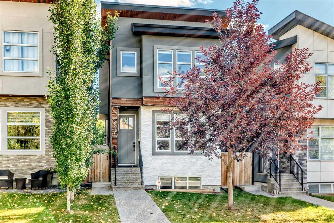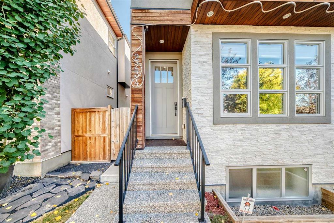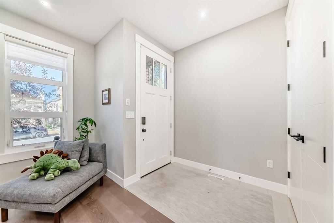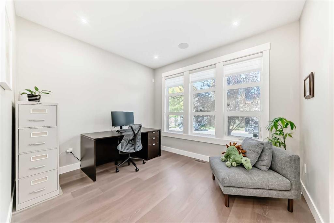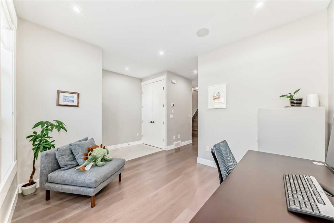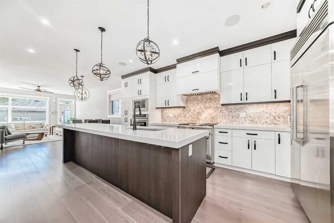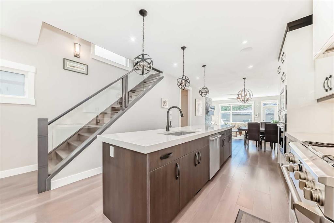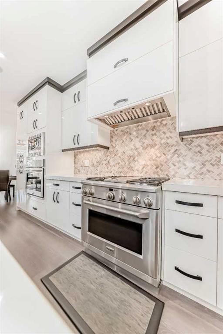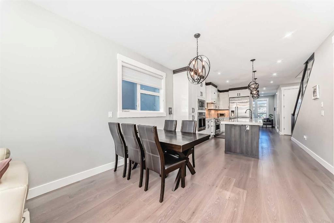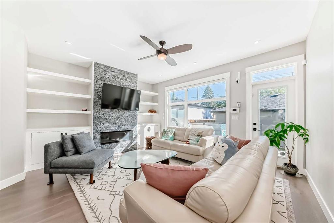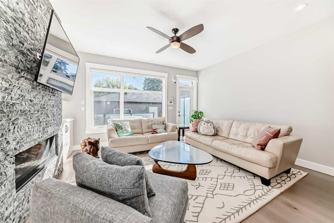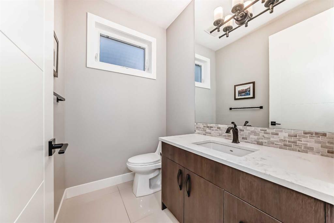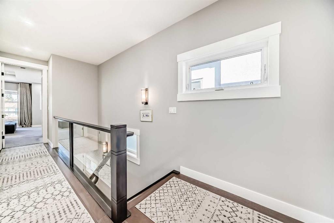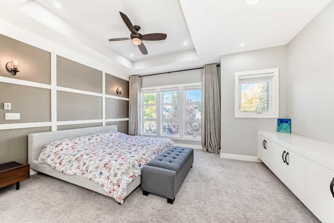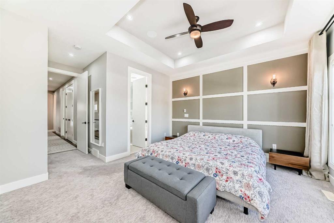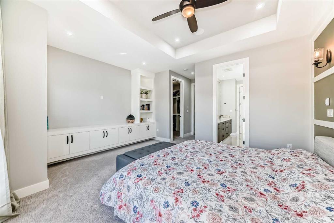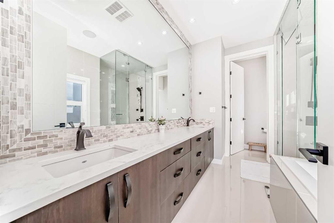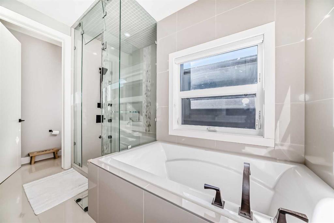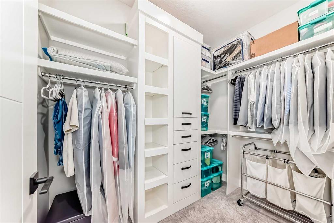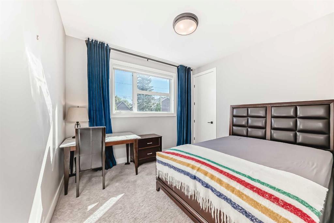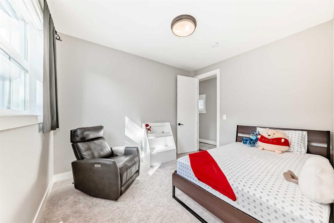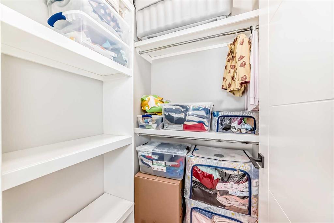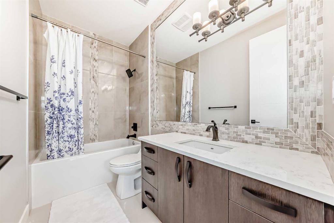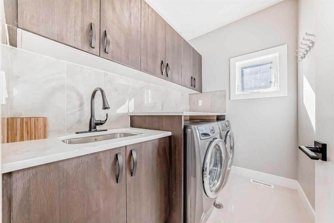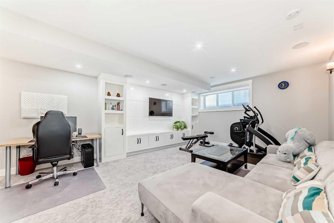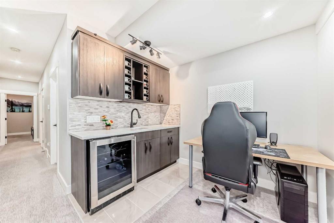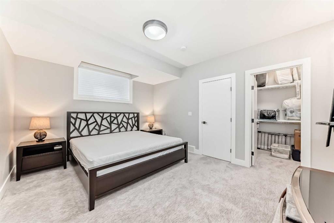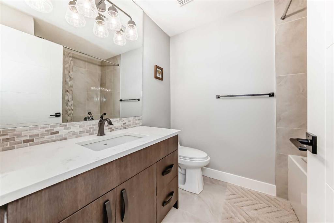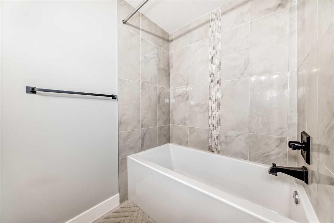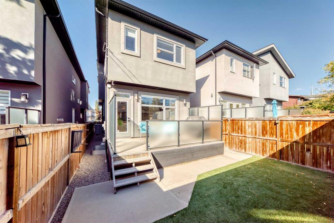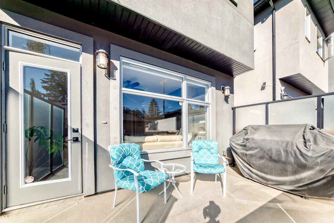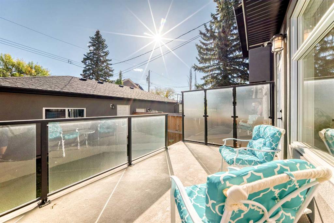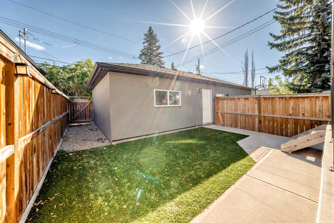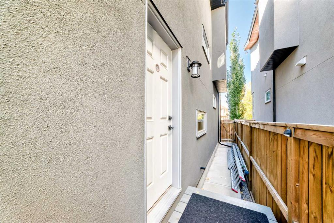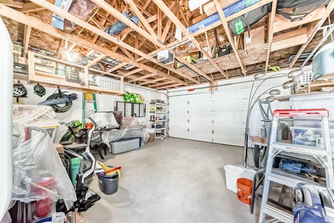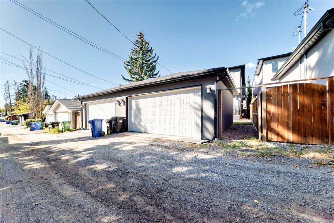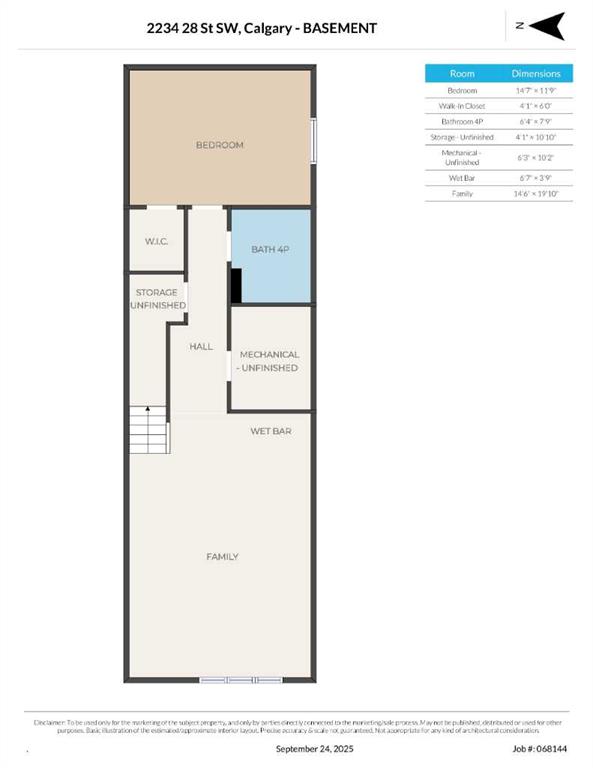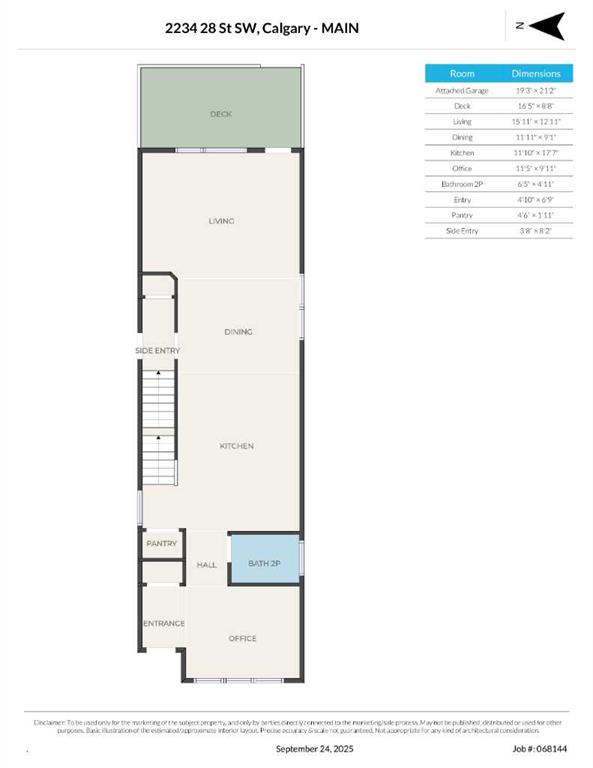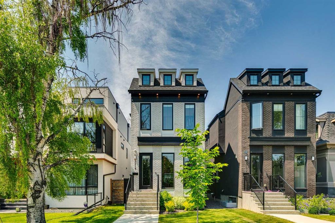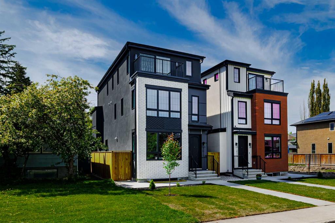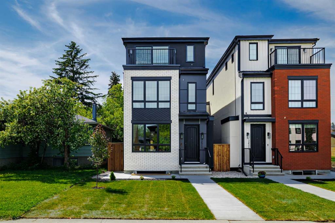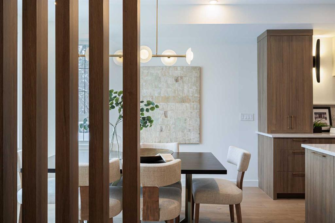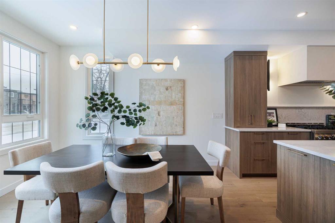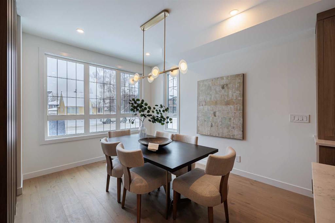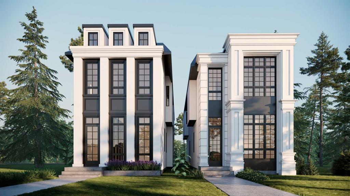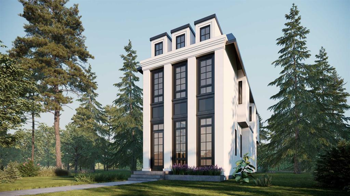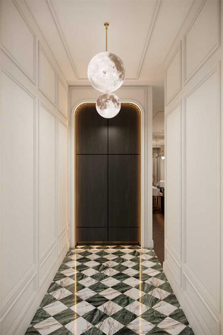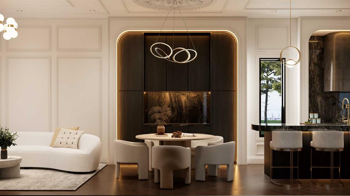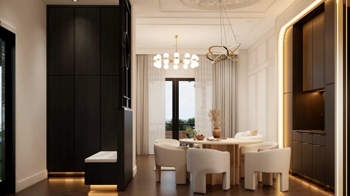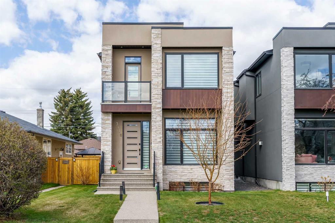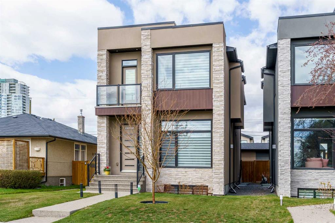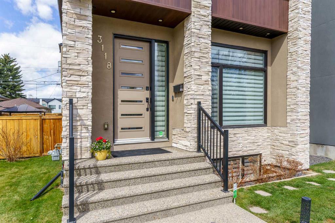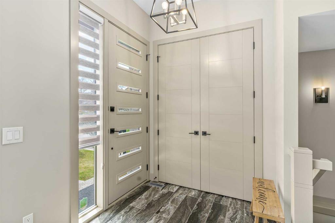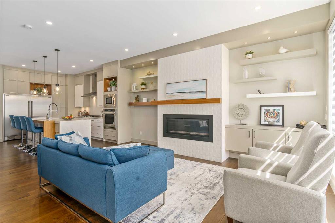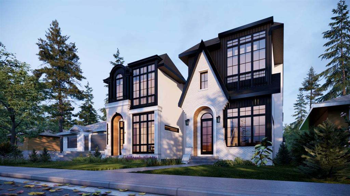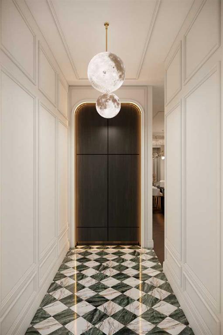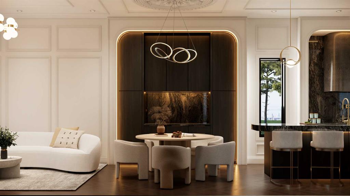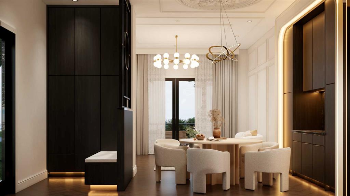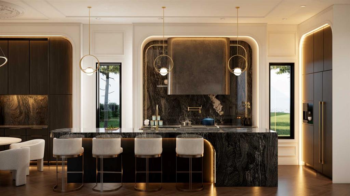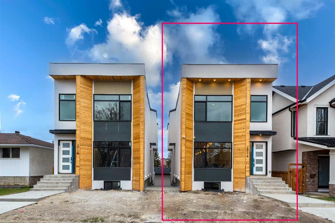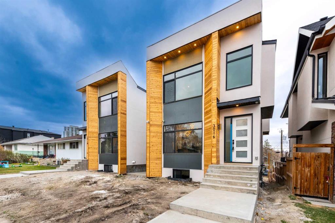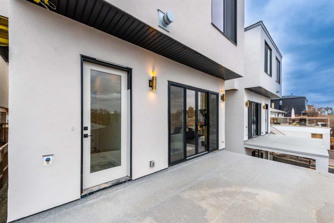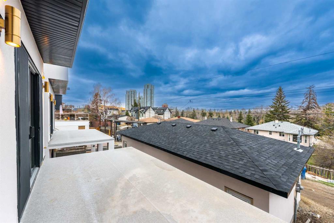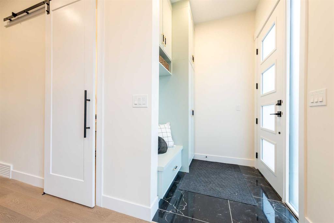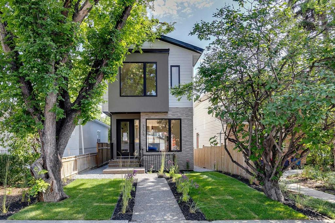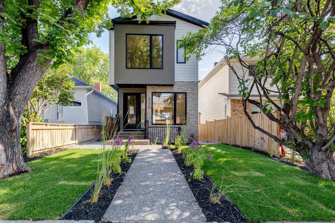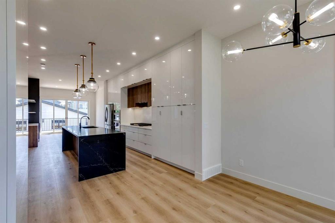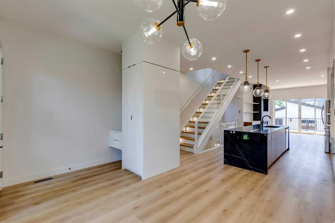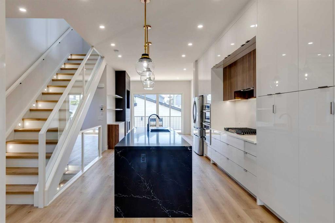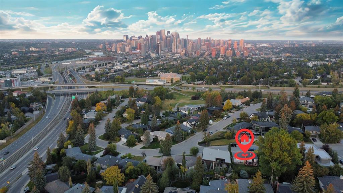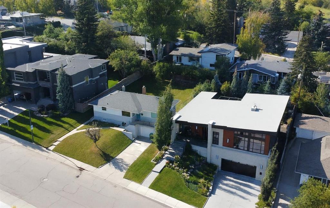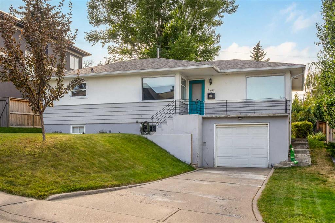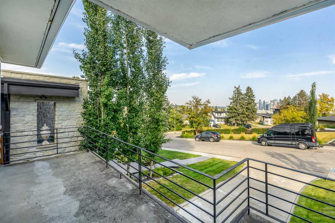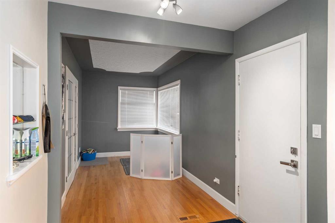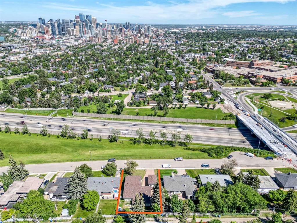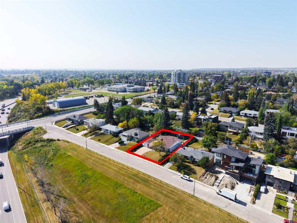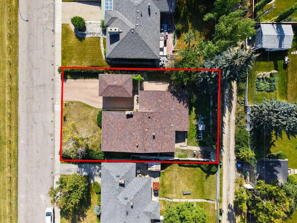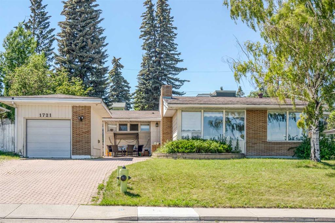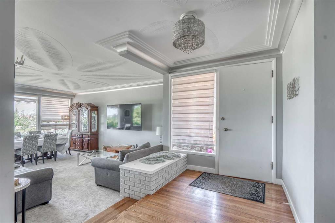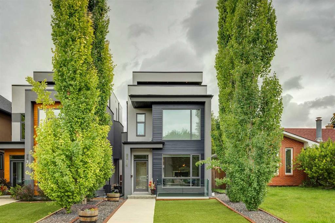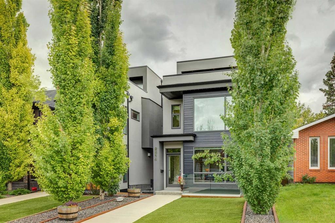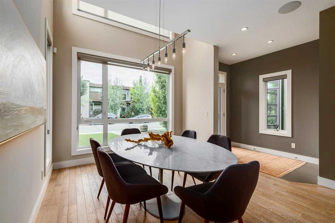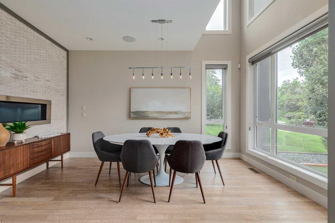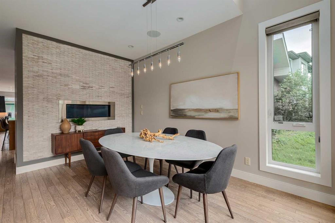2234 28 Street SW
Calgary T3E2H6
MLS® Number: A2260146
$ 1,278,000
4
BEDROOMS
3 + 1
BATHROOMS
1,999
SQUARE FEET
2017
YEAR BUILT
Located in Calgary’s desirable Killarney community, this well-maintained home offers a fantastic open-concept floor plan with stylish design details throughout. The main level features soaring ceilings and wide-plank hardwood floors. At the front, a versatile flex room can serve as a home office, den, or dining room. The chef’s kitchen is complete with sleek cabinetry accented by warm wood tones, herringbone tile backsplash, high-end appliances, and a large central island. The adjacent living room showcases a modern fireplace flanked by floating shelves and large windows with backyard views. A convenient side entrance provides access to the yard and double detached garage. Upstairs, three spacious bedrooms and two full bathrooms include a stunning primary suite with wall paneling, built-ins, vaulted ceiling, walk-in closet, and a luxurious ensuite with a glass shower, soaker tub, dual vanities, and a custom walk-in closet. The upper level offers both comfort and privacy for family or guests. The fully finished basement includes a family room with media cabinets and a wet bar, plus a fourth bedroom. Outside, the low-maintenance yard features a private deck with screens. Additional highlights include central A/C, central vacuum with attachments, alarm system, built-in speakers, in-floor heating on the lower level, and pet-friendly turf in the backyard. Ideally located near top-rated schools, boutique shops, restaurants, parks, pathways, and the Killarney Aquatic Centre, with quick access to 17th Avenue and downtown. This home offers both convenience and an exceptional lifestyle.
| COMMUNITY | Killarney/Glengarry |
| PROPERTY TYPE | Detached |
| BUILDING TYPE | House |
| STYLE | 2 Storey |
| YEAR BUILT | 2017 |
| SQUARE FOOTAGE | 1,999 |
| BEDROOMS | 4 |
| BATHROOMS | 4.00 |
| BASEMENT | Full |
| AMENITIES | |
| APPLIANCES | Built-In Oven, Central Air Conditioner, Dishwasher, Dryer, Gas Stove, Microwave, Range Hood, Refrigerator, Stove(s), Washer, Window Coverings |
| COOLING | Central Air |
| FIREPLACE | Gas |
| FLOORING | Carpet, Ceramic Tile, Hardwood |
| HEATING | Forced Air, Natural Gas |
| LAUNDRY | Sink, Upper Level |
| LOT FEATURES | Back Lane, Rectangular Lot, Street Lighting |
| PARKING | Double Garage Detached |
| RESTRICTIONS | None Known |
| ROOF | Asphalt Shingle |
| TITLE | Fee Simple |
| BROKER | Top Producer Realty and Property Management |
| ROOMS | DIMENSIONS (m) | LEVEL |
|---|---|---|
| Family Room | 14`6" x 19`10" | Basement |
| Bedroom | 14`7" x 11`9" | Basement |
| 4pc Bathroom | 6`4" x 7`9" | Basement |
| Walk-In Closet | 4`1" x 6`0" | Basement |
| Living Room | 15`11" x 12`11" | Main |
| Dining Room | 11`11" x 9`1" | Main |
| Kitchen | 11`10" x 17`7" | Main |
| Office | 11`5" x 9`11" | Main |
| 2pc Bathroom | 6`5" x 4`11" | Main |
| Entrance | 4`10" x 6`9" | Main |
| Pantry | 4`6" x 1`11" | Main |
| Bedroom - Primary | 15`11" x 12`11" | Upper |
| Bedroom | 11`4" x 9`10" | Upper |
| Bedroom | 11`10" x 9`10" | Upper |
| Walk-In Closet | 4`2" x 4`9" | Upper |
| Walk-In Closet | 4`2" x 4`9" | Upper |
| 4pc Bathroom | 9`6" x 5`0" | Upper |
| Laundry | 8`1" x 5`7" | Upper |
| 5pc Ensuite bath | 8`0" x 14`4" | Upper |
| Walk-In Closet | 5`6" x 8`5" | Upper |

