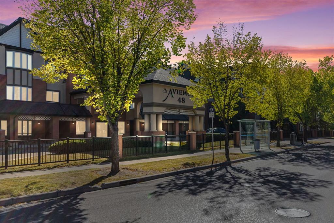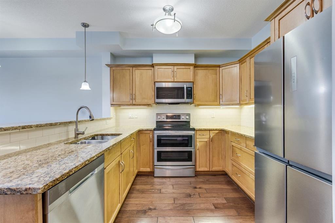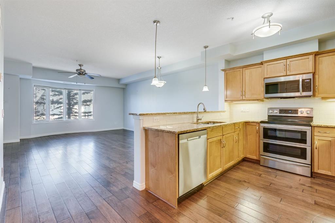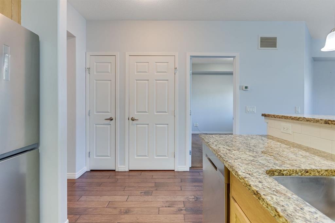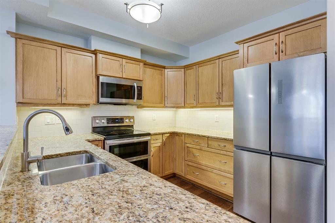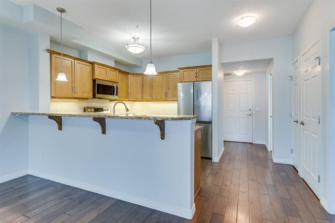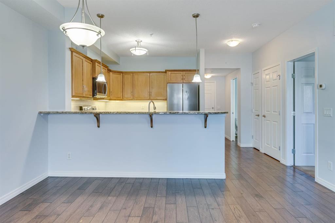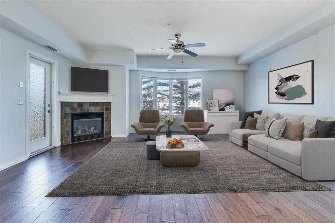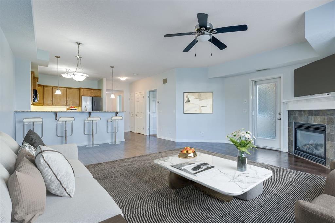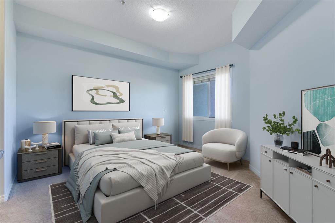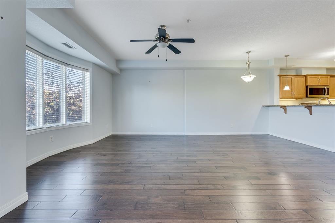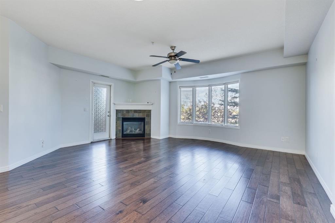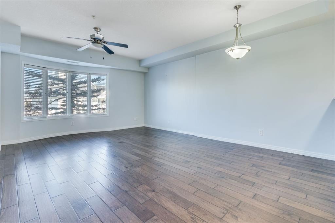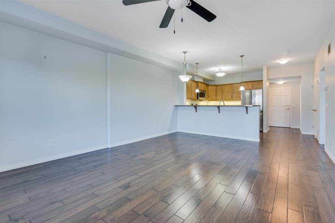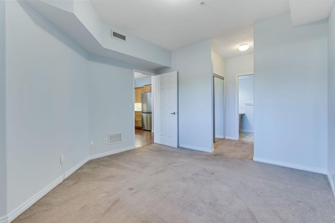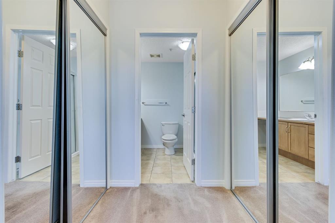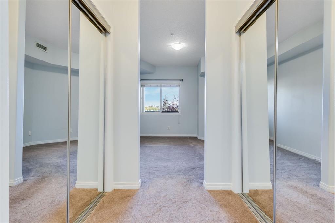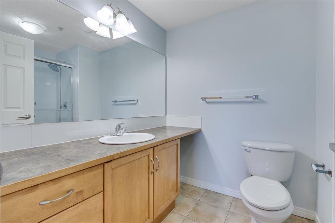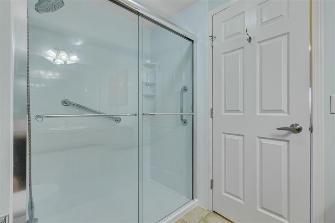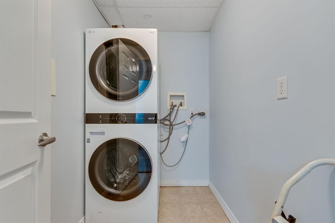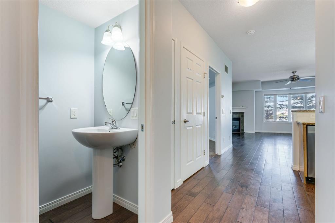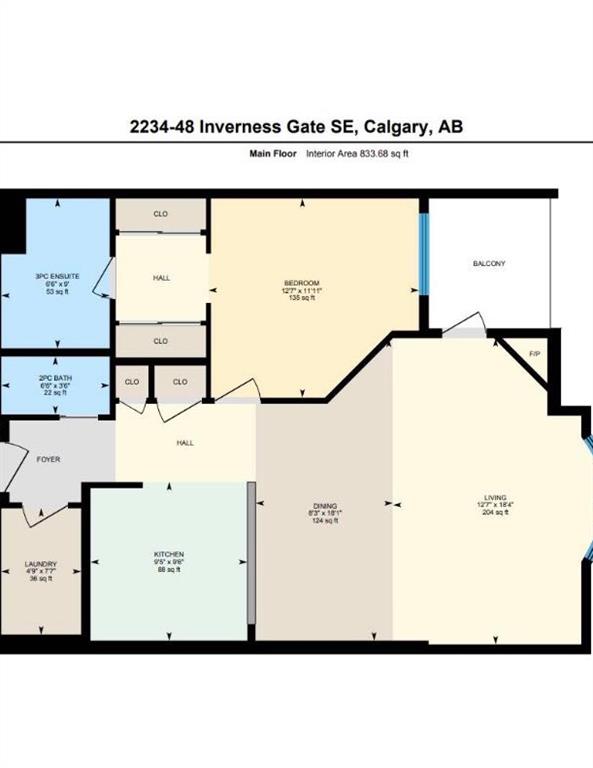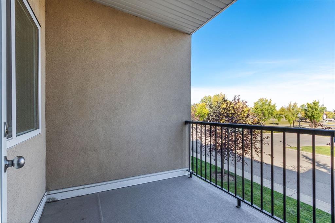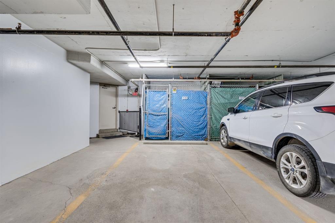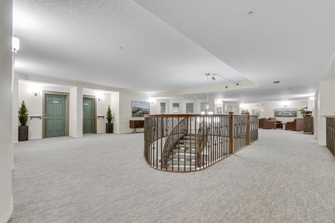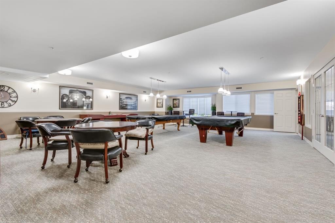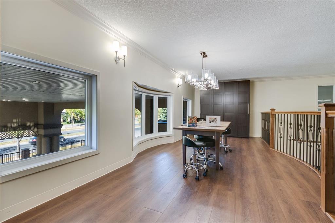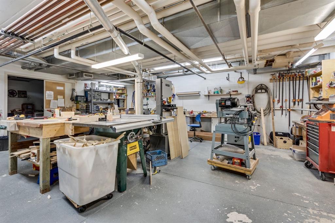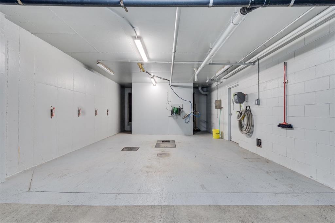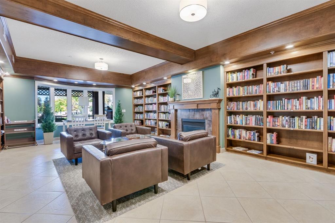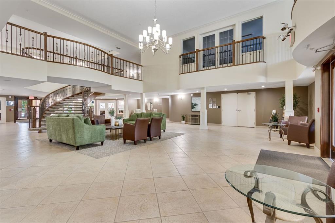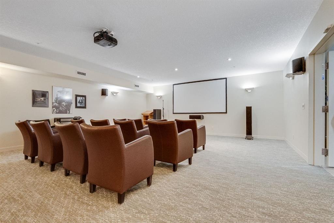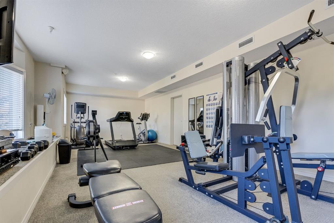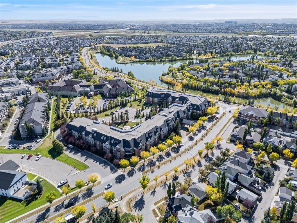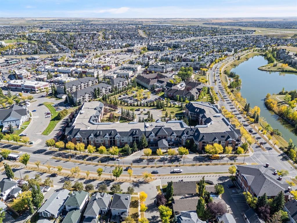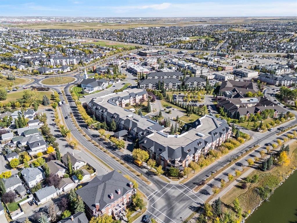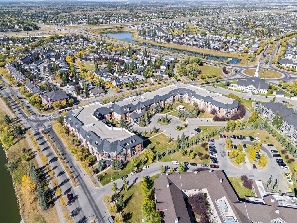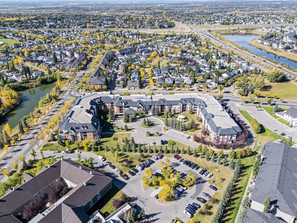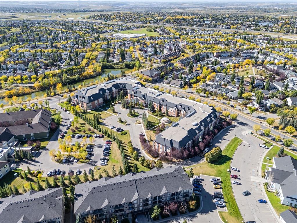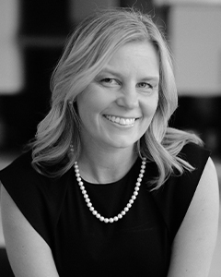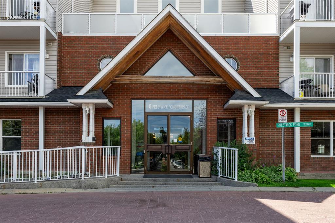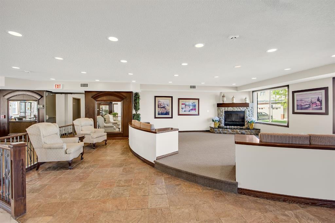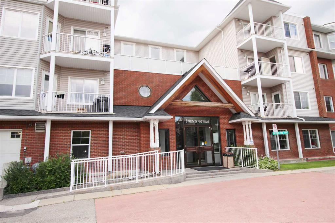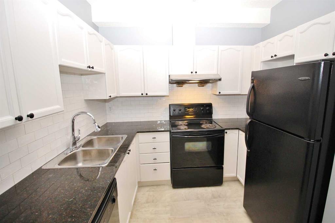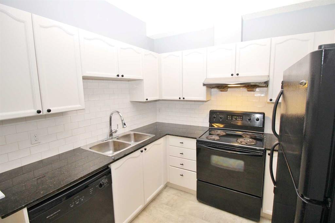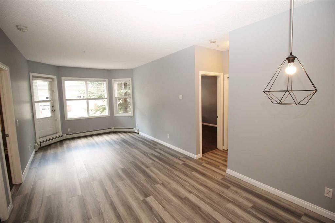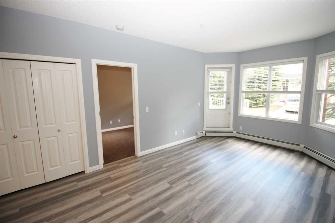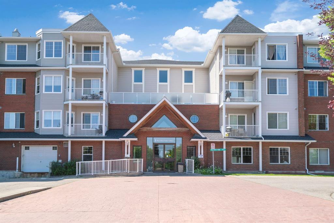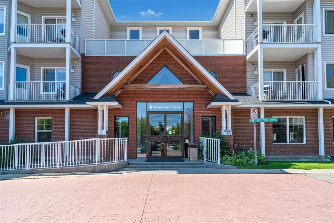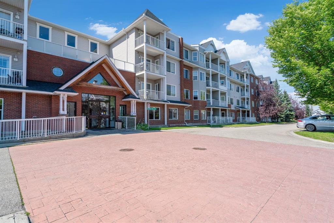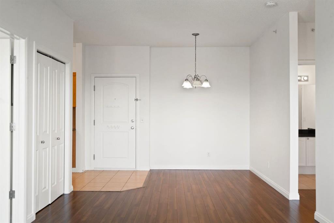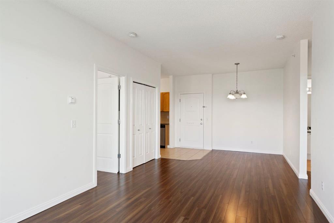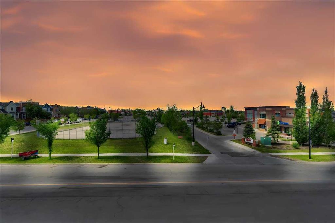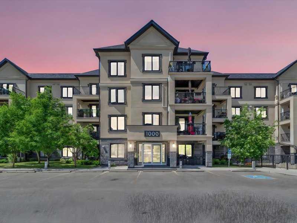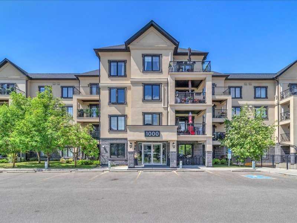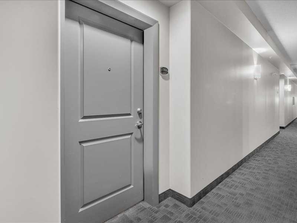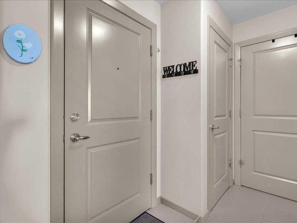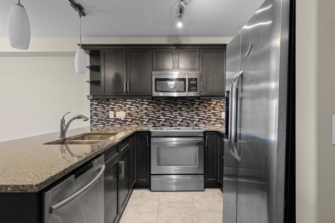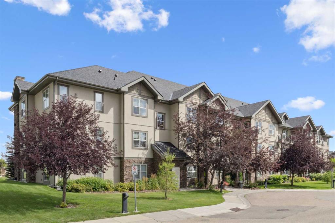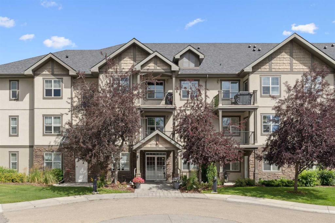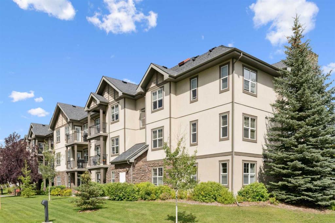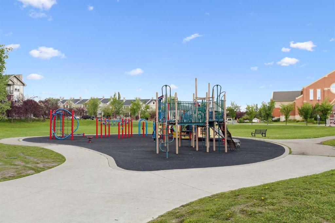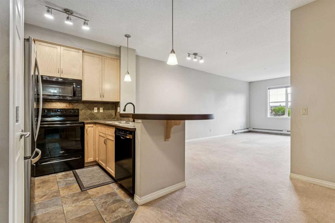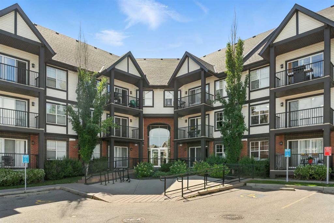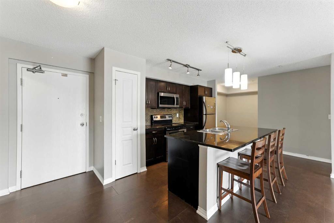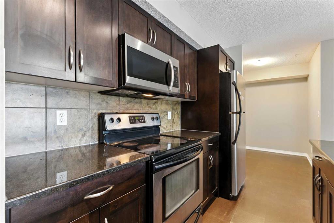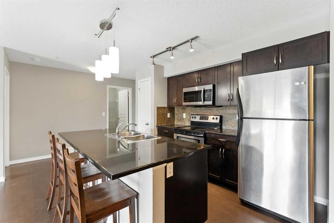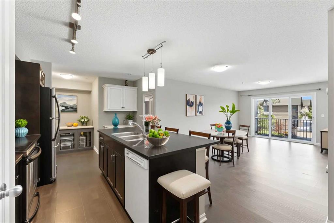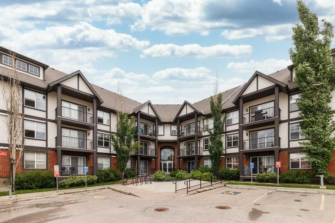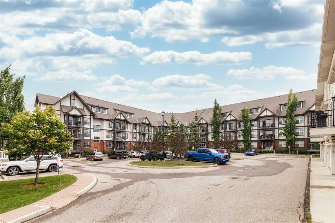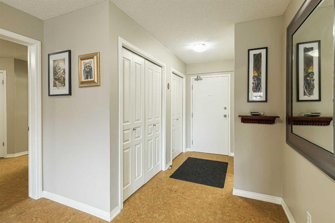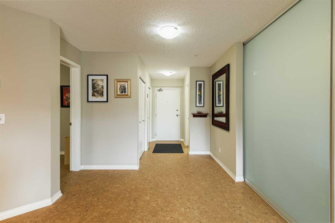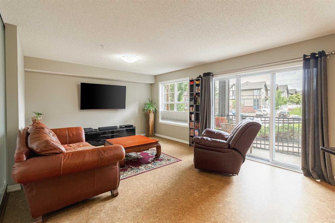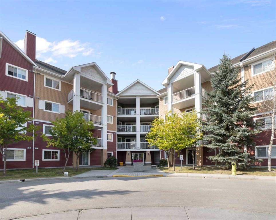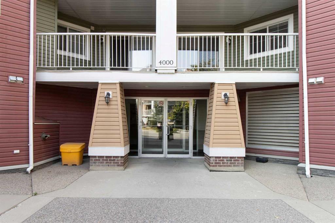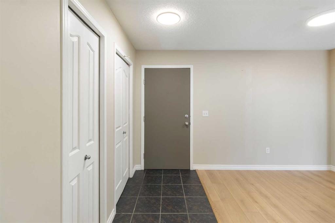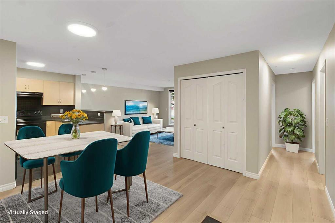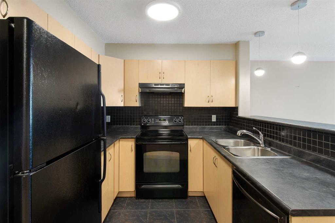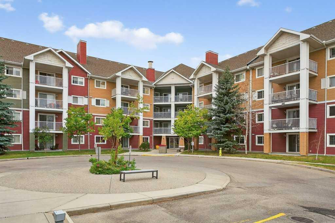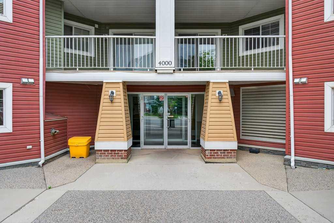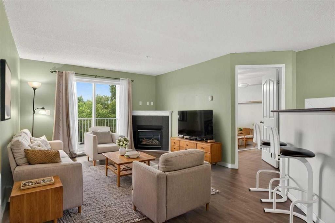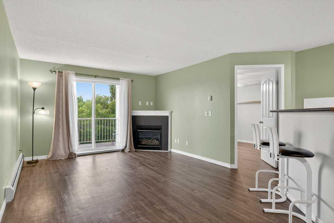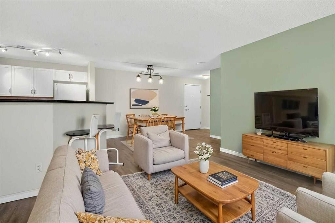2234, 48 Inverness Gate SE
Calgary T2Z 4N1
MLS® Number: A2259917
$ 315,000
1
BEDROOMS
1 + 1
BATHROOMS
834
SQUARE FEET
2007
YEAR BUILT
Welcome to the Aviemore, the sought after 55+ community in Inverness in McKenzie Towne. This spacious 1 bedroom suite offers the perfect blend of comfort, convenience, and lifestyle that is perfect for downsizing. This home features an open-concept layout with hardwood flooring, a cozy gas fireplace, and large windows that fill the living area with natural light. The well-appointed kitchen boasts granite countertops, newer stainless steel appliances, ample cabinetry, and a raised breakfast bar, while the generously sized primary suite includes a walk-through closet leading to a private 3 piece ensuite with convenient shower. The unit is complete with a half bath, a private balcony, in-suite laundry, a titled underground parking stall, and storage locker to add ease to everyday living. Residents of this building enjoy an incredible list of amenities, including a party room, theatre, and library on the main level; a fitness room with steam sauna, a games room for pool and shuffle board and a puzzle room on the second floor; guest suites and a workshop as well as a convenient car wash bay on the parkade level. Ideally located close to walking paths, shopping, dining, and community conveniences, this home is the perfect place to enjoy low-maintenance living in a welcoming adult community. Don't miss your chance to see this today.
| COMMUNITY | McKenzie Towne |
| PROPERTY TYPE | Apartment |
| BUILDING TYPE | Low Rise (2-4 stories) |
| STYLE | Single Level Unit |
| YEAR BUILT | 2007 |
| SQUARE FOOTAGE | 834 |
| BEDROOMS | 1 |
| BATHROOMS | 2.00 |
| BASEMENT | |
| AMENITIES | |
| APPLIANCES | Dishwasher, Dryer, Electric Stove, Microwave, Refrigerator, Washer |
| COOLING | Central Air |
| FIREPLACE | Gas |
| FLOORING | Carpet, Hardwood, Linoleum |
| HEATING | Baseboard, Hot Water |
| LAUNDRY | In Unit |
| LOT FEATURES | |
| PARKING | Stall, Underground |
| RESTRICTIONS | Adult Living, Board Approval |
| ROOF | |
| TITLE | Fee Simple |
| BROKER | CIR Realty |
| ROOMS | DIMENSIONS (m) | LEVEL |
|---|---|---|
| 2pc Bathroom | 3`6" x 6`6" | Main |
| 3pc Ensuite bath | 9`0" x 6`6" | Main |
| Bedroom | 11`11" x 12`7" | Main |
| Dining Room | 18`1" x 8`3" | Main |
| Kitchen | 9`6" x 9`5" | Main |
| Laundry | 7`7" x 4`9" | Main |
| Living Room | 18`4" x 12`7" | Main |

