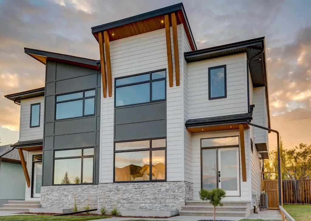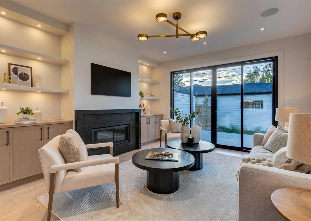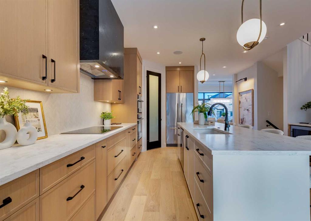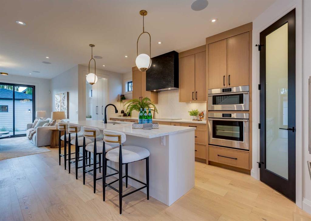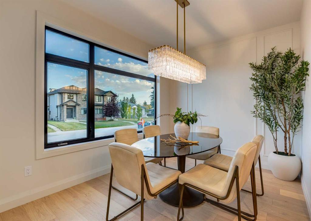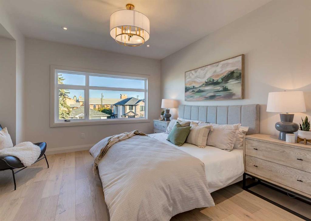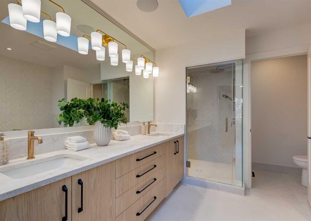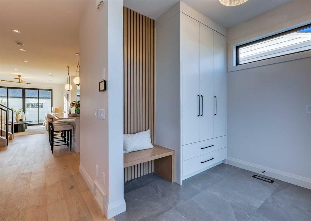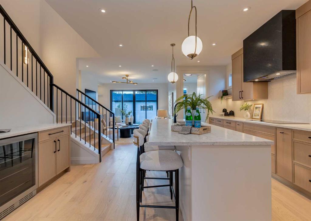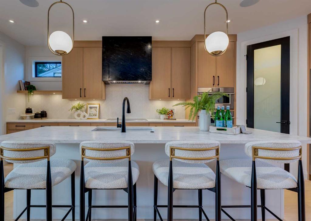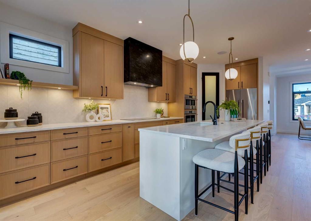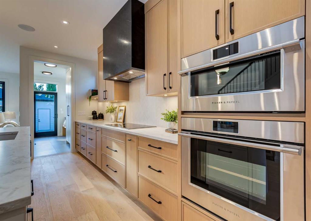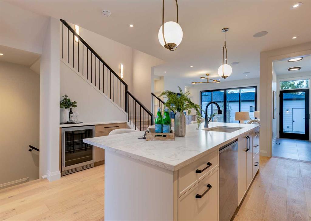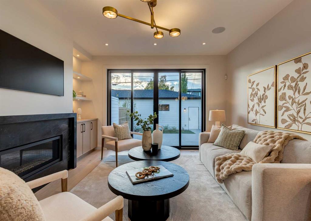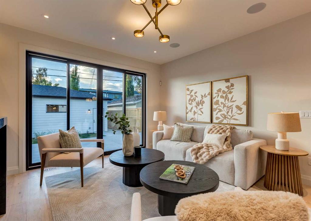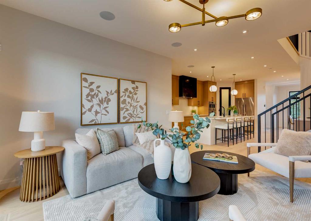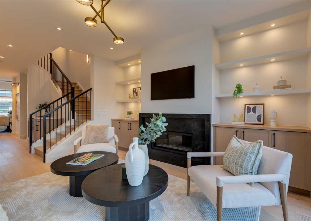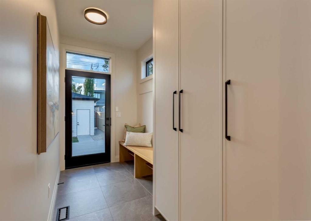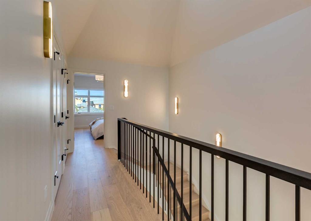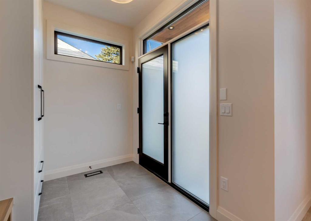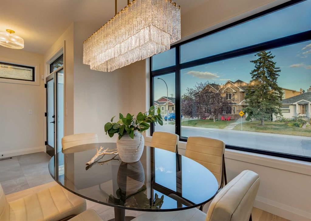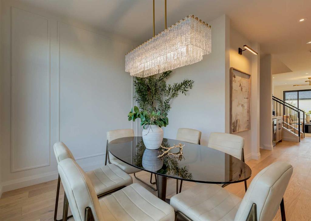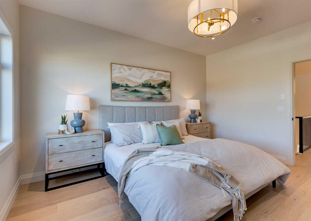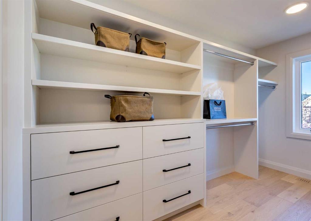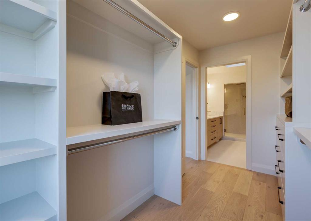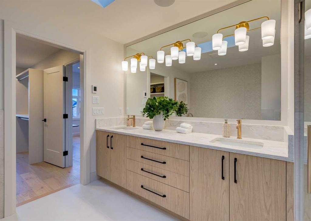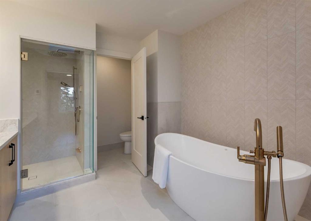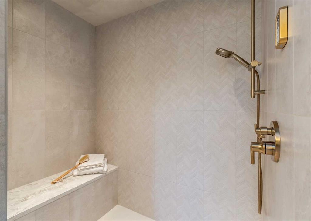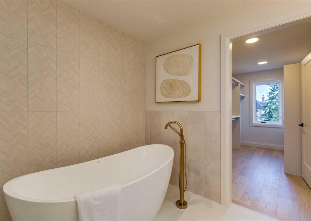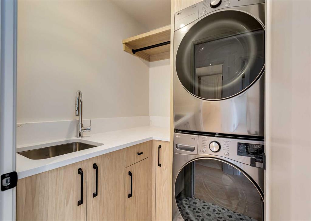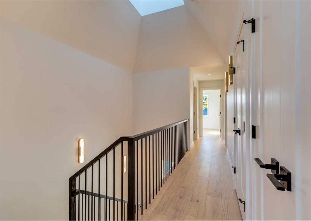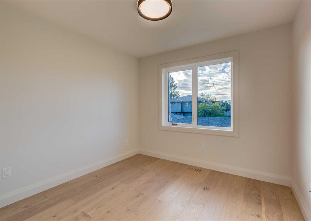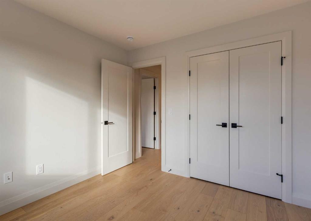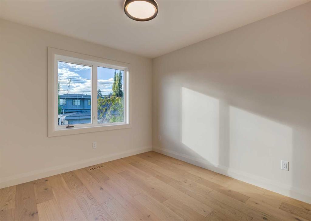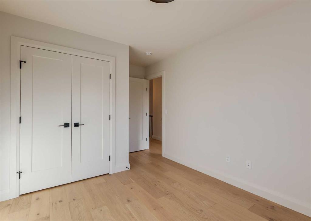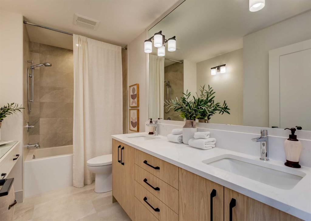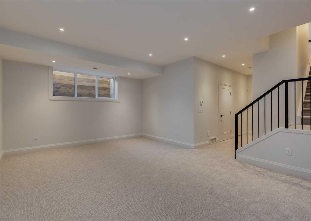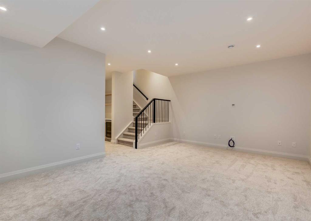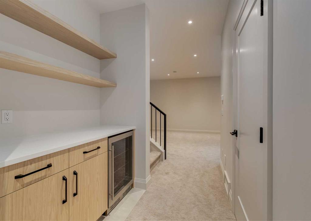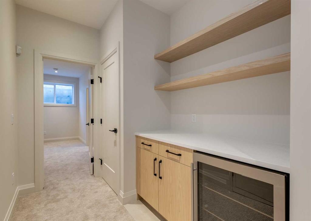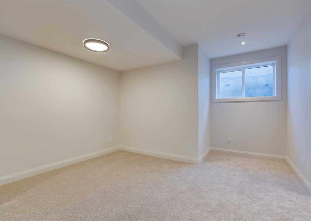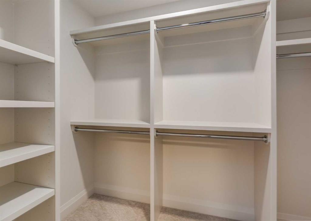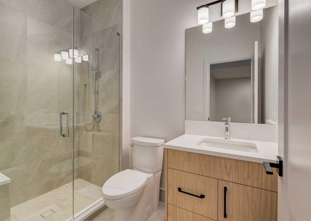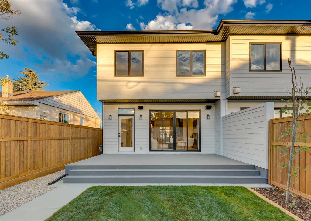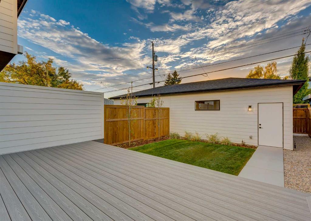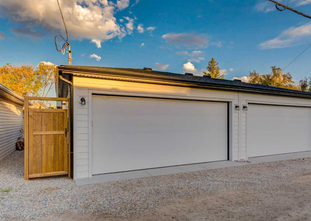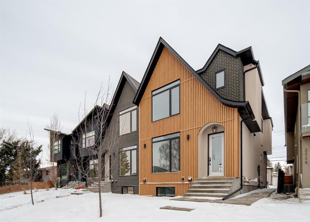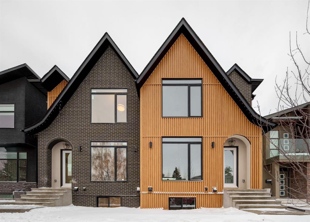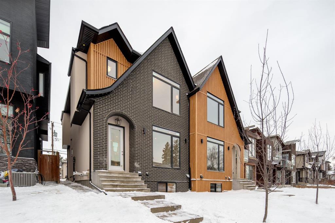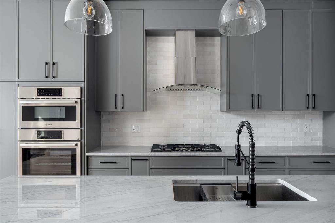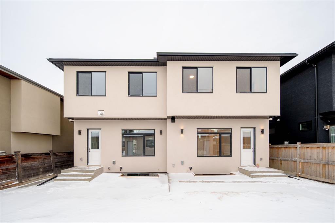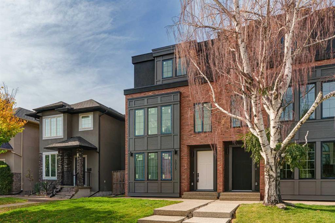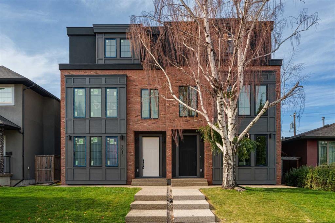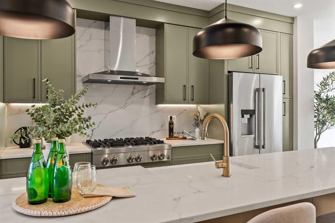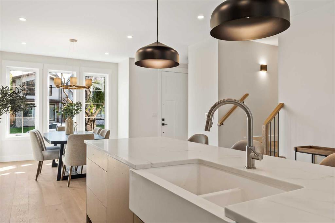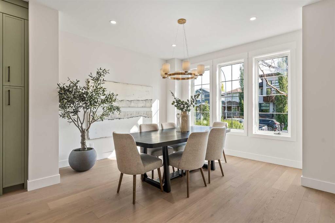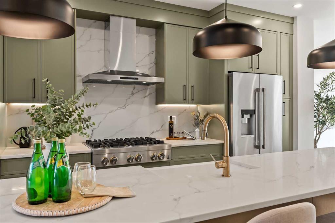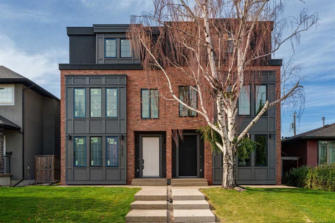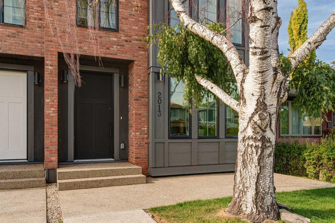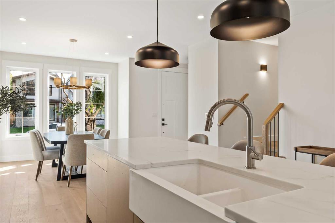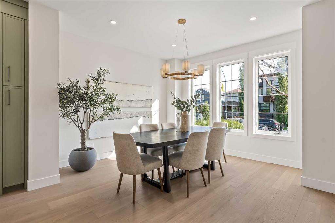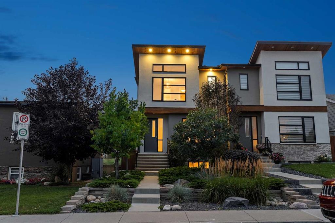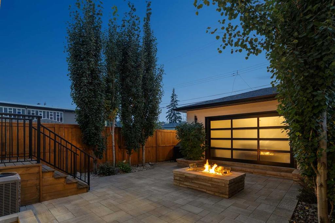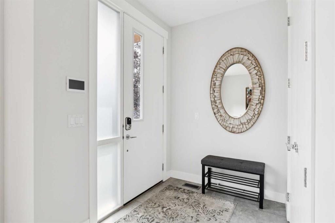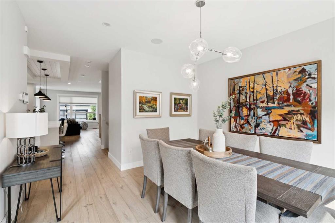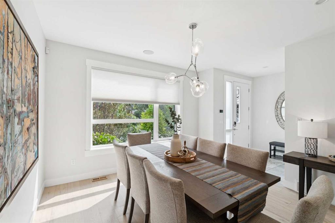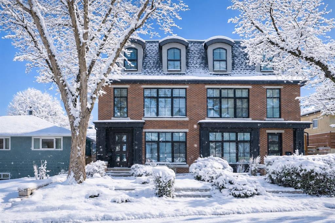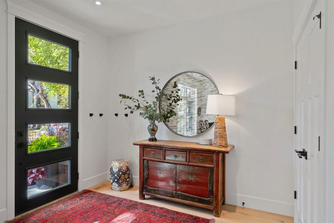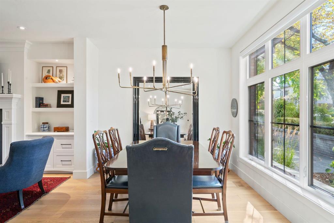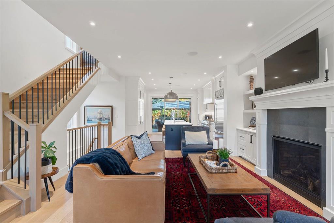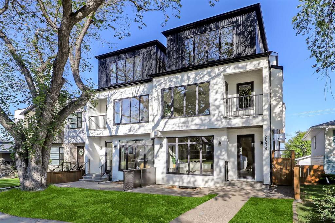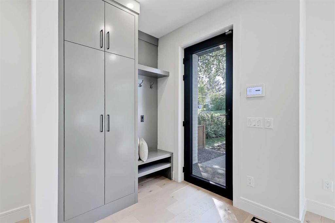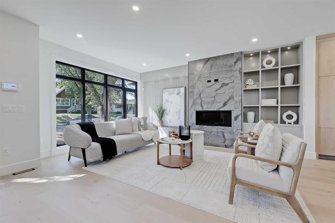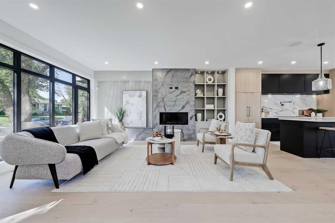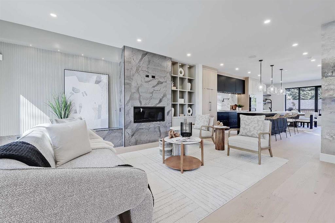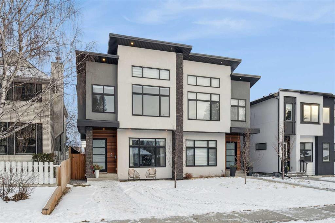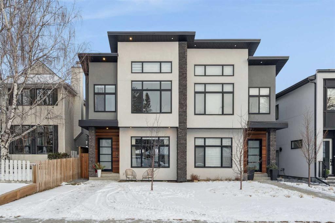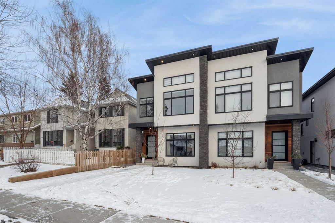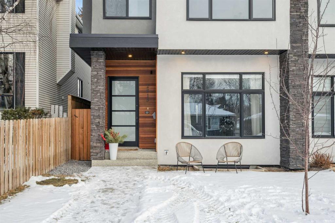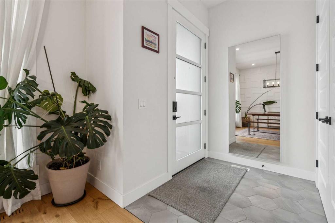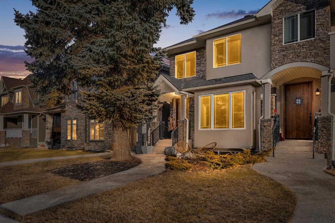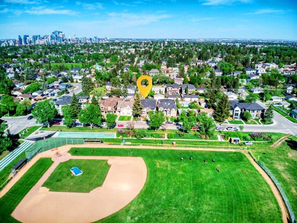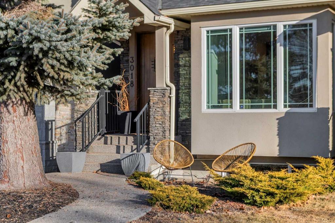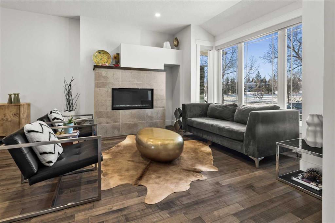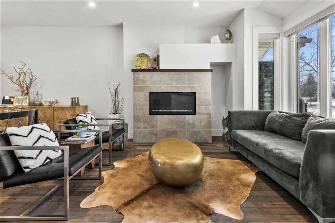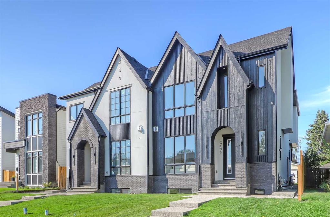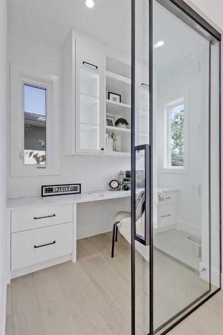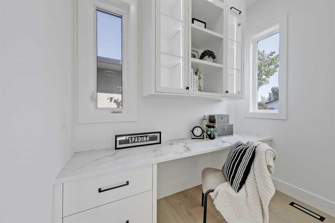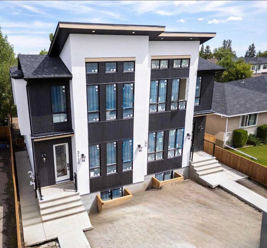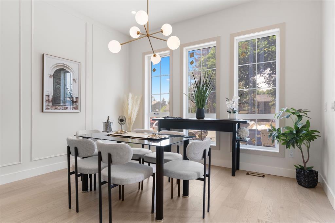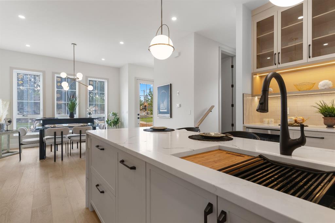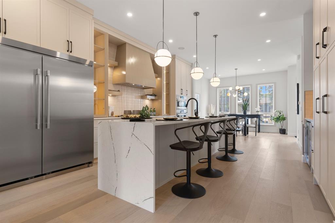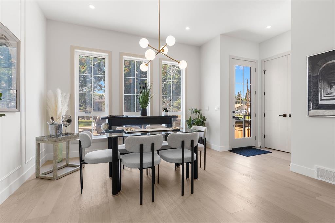2231 35 Street SW
Calgary T3E 2X7
MLS® Number: A2277639
$ 1,275,000
4
BEDROOMS
3 + 1
BATHROOMS
1,903
SQUARE FEET
2025
YEAR BUILT
Welcome to this brand-new, exquisitely designed custom home with a West backyard built by Treehouse Developments — an award-winning builder celebrated for quality craftsmanship and thoughtful design. Located in the heart of Killarney, this property stands apart from the typical infill with its elevated finishes, concrete party wall, full New Home Warranty and a level of luxury rarely found, offering both peace of mind and timeless appeal. It’s packed with upgrades throughout and offers a truly refined living experience. Step inside to a welcoming foyer and dining room that flow seamlessly into an open-concept kitchen and living area, ideal for both everyday living and entertaining. The kitchen is equipped with high-end Fisher & Paykel appliances, stone countertops throughout, a large island, walk-in pantry, and stunning white oak rift-cut cabinetry. Extensive custom built-ins are thoughtfully integrated into the foyer, mudroom, and living room, adding function and elegance throughout the main floor. The living room features a marble-clad fireplace complete with Frame TV and sliding patio doors leading to a spacious maintenance-free composite deck. A functional mudroom off the rear entry leads directly to the garage, making daily routines effortless. Upstairs, a dramatic skylight floods the stairwell with natural light, leading to three bedrooms. The primary bedroom is impressively spacious, creating a true retreat with a spa ensuite that includes a standalone tub, steam shower with handheld, and heated floors. The main bath offers double sinks and a dedicated beauty bar, while upstairs laundry provides added convenience. Custom built-in closets are found throughout. The fully developed basement includes a large rec room with dry bar and bar fridge, a bedroom suite with walk-in closet and ensuite, and hydronic in-floor heating paired with an on-demand boiler for year-round comfort. A central AC/heat pump system adds modern efficiency. Outside, enjoy the fully landscaped private sunny yard and an oversized 21' x 21' garage, insulated and drywalled to fit a truck. The exterior blends stone, cedar accents, and Hardie siding for striking curb appeal. This home is move-in ready and exemplifies the craftsmanship, quality, and design that make Treehouse Developments a standout builder in Calgary. It’s rare for a Treehouse-built home to hit the market, making this a special opportunity to own a truly exceptional property.
| COMMUNITY | Killarney/Glengarry |
| PROPERTY TYPE | Semi Detached (Half Duplex) |
| BUILDING TYPE | Duplex |
| STYLE | 2 Storey, Side by Side |
| YEAR BUILT | 2025 |
| SQUARE FOOTAGE | 1,903 |
| BEDROOMS | 4 |
| BATHROOMS | 4.00 |
| BASEMENT | Full |
| AMENITIES | |
| APPLIANCES | Bar Fridge, Built-In Refrigerator, Central Air Conditioner, Dishwasher, Dryer, Garage Control(s), Garburator, Gas Water Heater, Humidifier, Induction Cooktop, Microwave, Oven-Built-In, Range Hood, Washer |
| COOLING | Central Air |
| FIREPLACE | Gas |
| FLOORING | Carpet, Hardwood, Tile |
| HEATING | Central |
| LAUNDRY | Upper Level |
| LOT FEATURES | Back Lane, Landscaped |
| PARKING | Double Garage Detached |
| RESTRICTIONS | None Known |
| ROOF | Asphalt Shingle |
| TITLE | Fee Simple |
| BROKER | MaxWell Capital Realty |
| ROOMS | DIMENSIONS (m) | LEVEL |
|---|---|---|
| Family Room | 19`9" x 13`9" | Lower |
| Bedroom | 13`7" x 10`9" | Lower |
| Walk-In Closet | 8`4" x 4`11" | Lower |
| 3pc Ensuite bath | 8`5" x 4`11" | Lower |
| Storage | 9`6" x 5`0" | Lower |
| Living Room | 14`5" x 13`9" | Main |
| Kitchen With Eating Area | 18`0" x 8`6" | Main |
| Dining Room | 11`9" x 9`1" | Main |
| Foyer | 8`0" x 5`0" | Main |
| Mud Room | 11`4" x 5`5" | Main |
| 2pc Bathroom | 4`11" x 4`10" | Main |
| Bedroom - Primary | 14`3" x 13`4" | Second |
| Walk-In Closet | 12`3" x 5`11" | Second |
| 5pc Ensuite bath | 12`4" x 9`11" | Second |
| Bedroom | 9`9" x 9`7" | Second |
| Bedroom | 10`3" x 9`7" | Second |
| Laundry | 6`0" x 5`2" | Second |
| 5pc Bathroom | 11`5" x 4`11" | Second |

