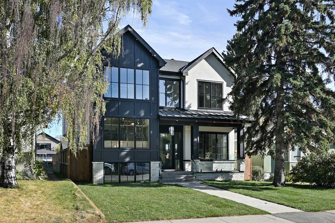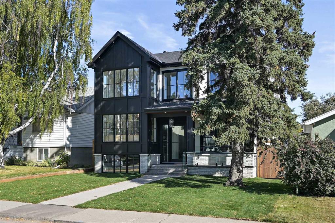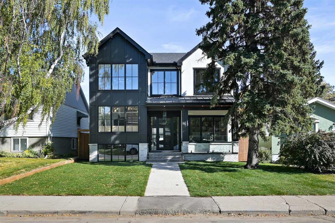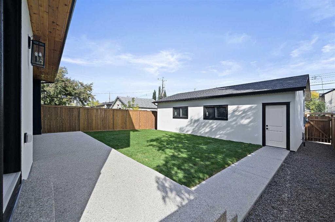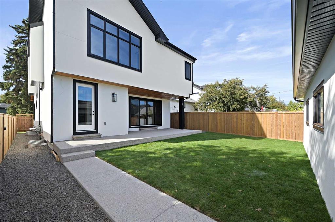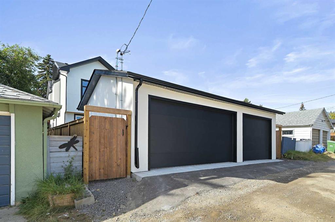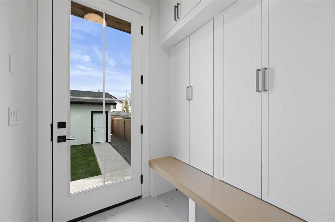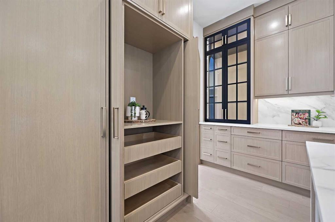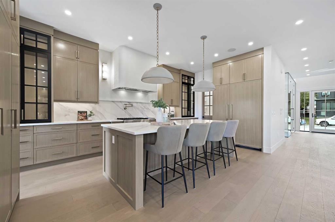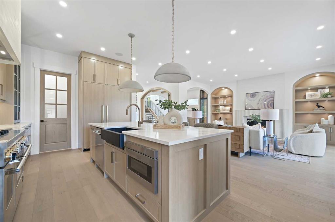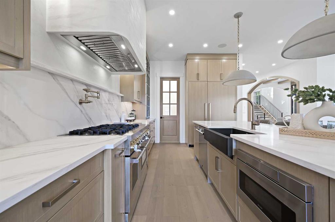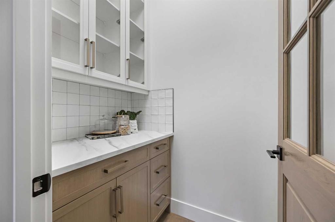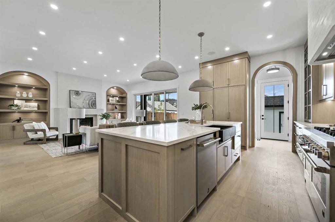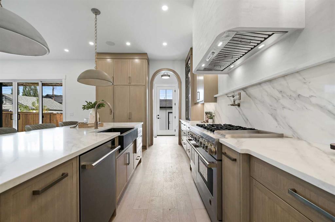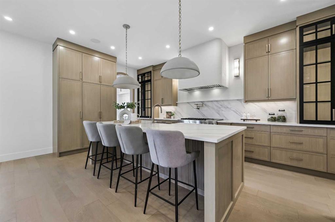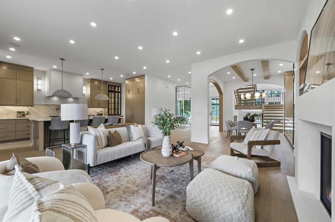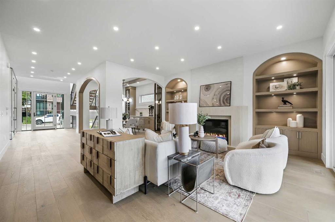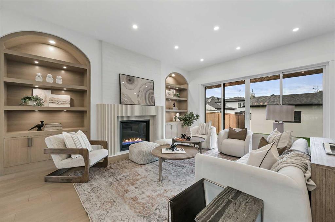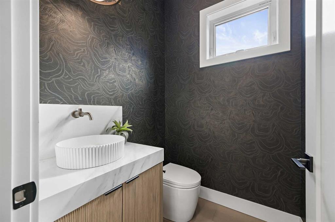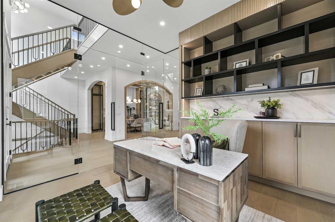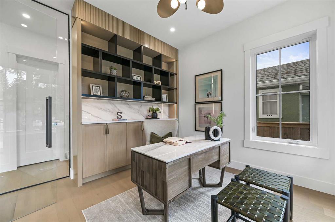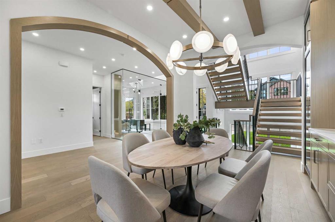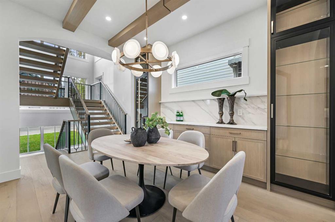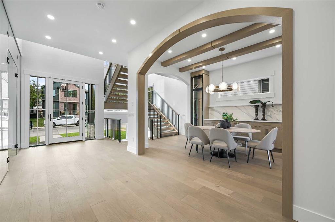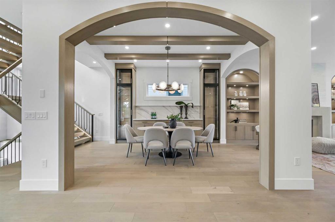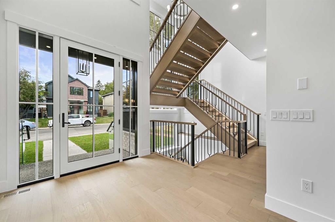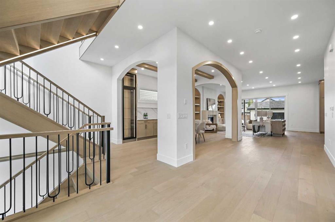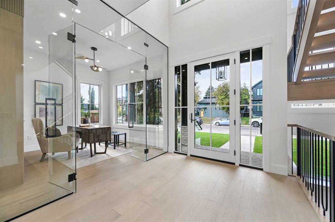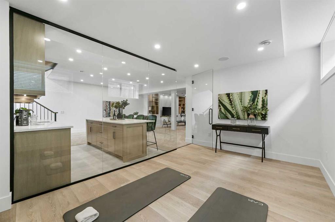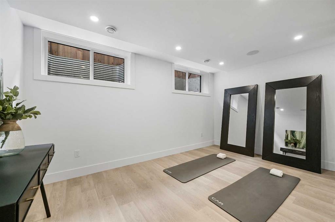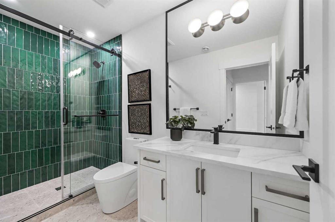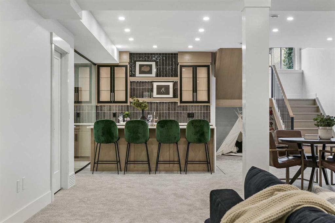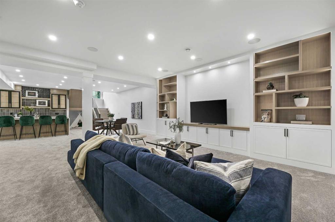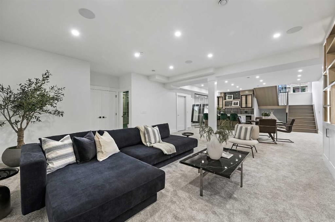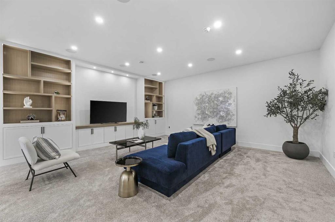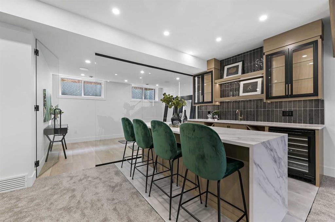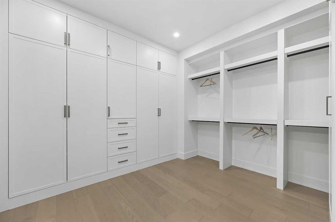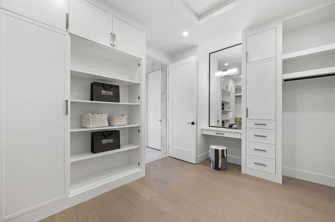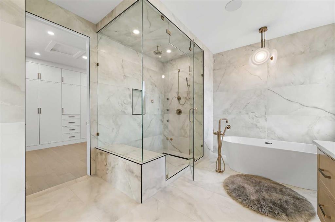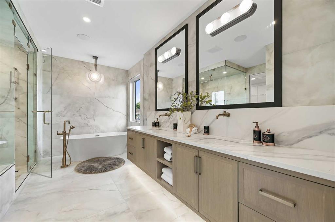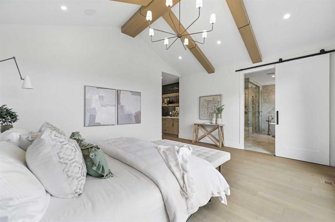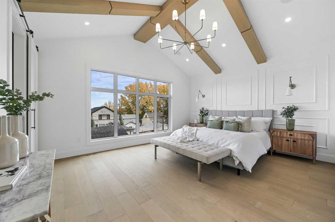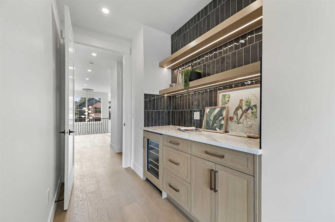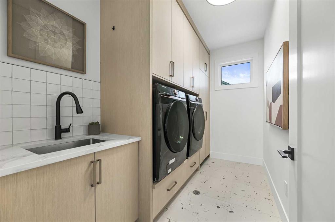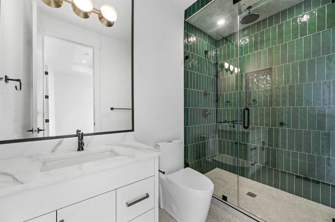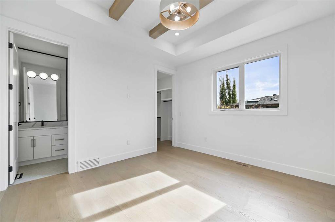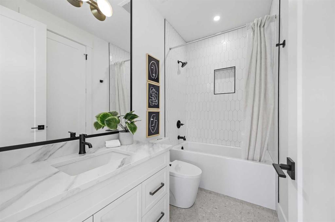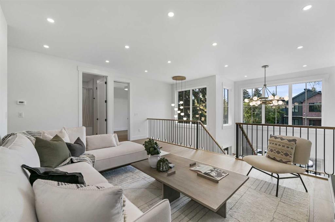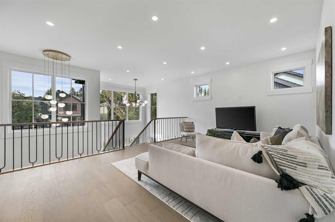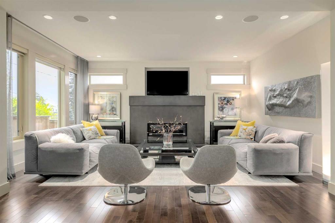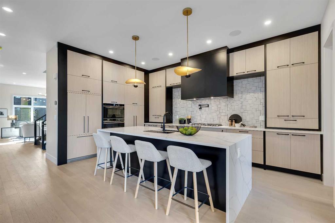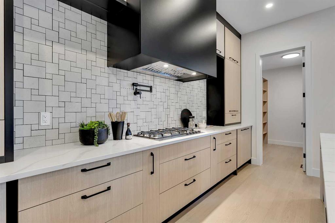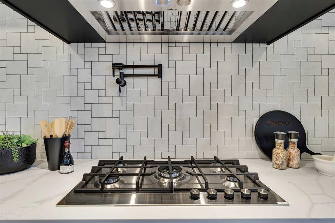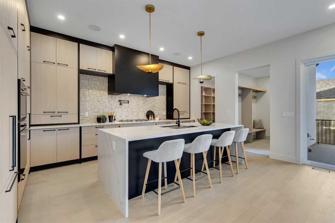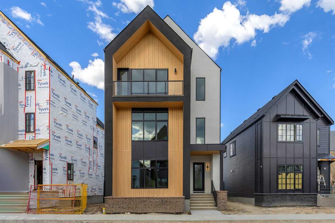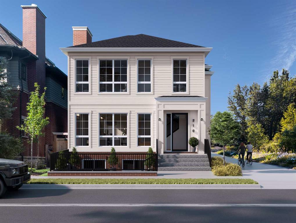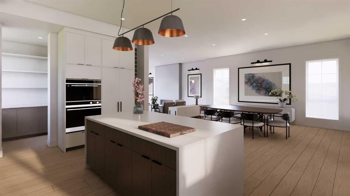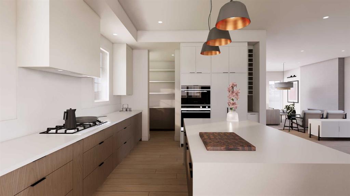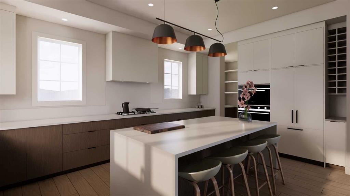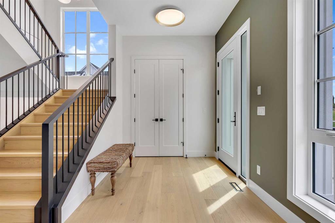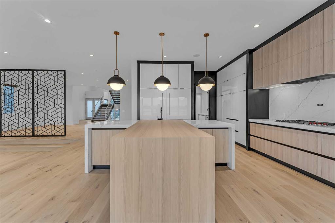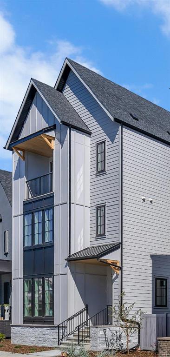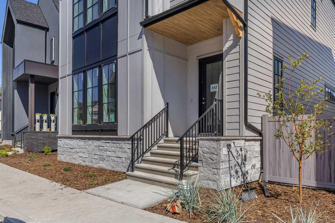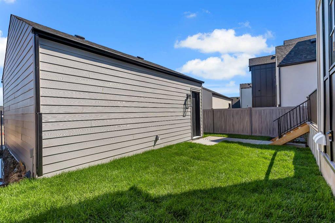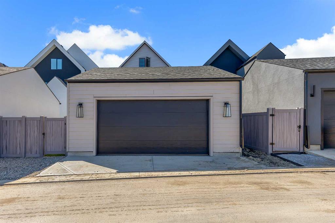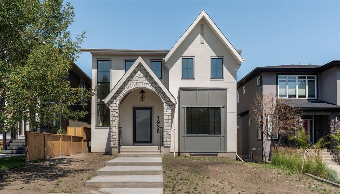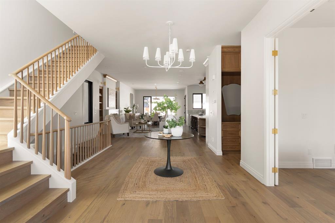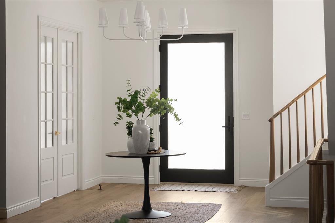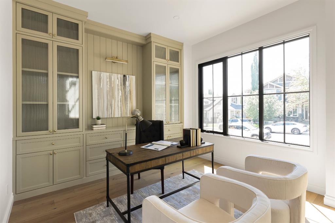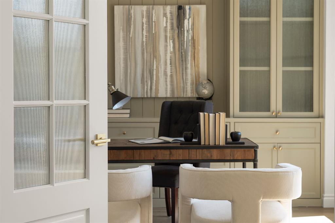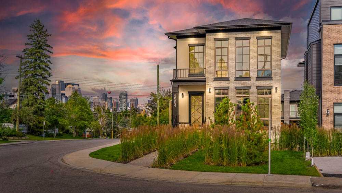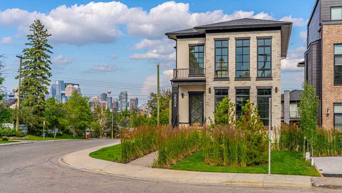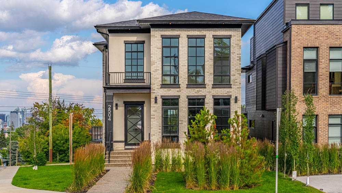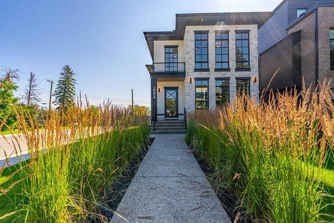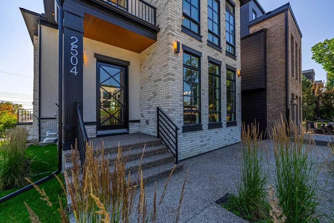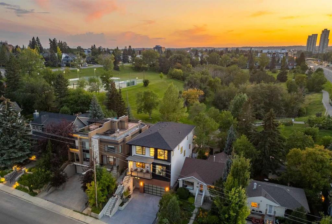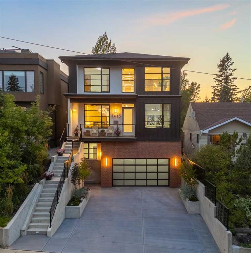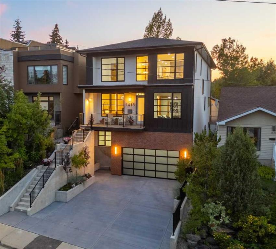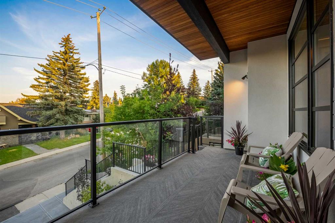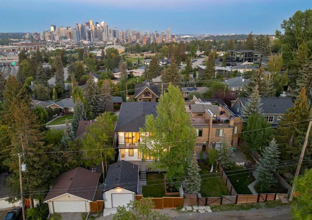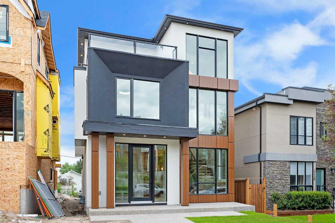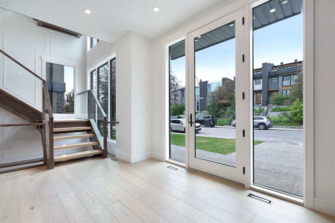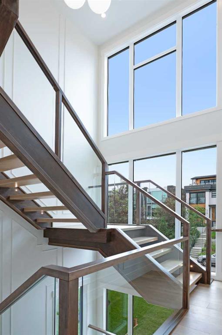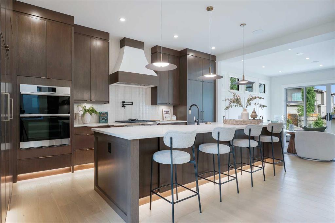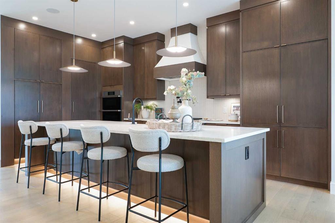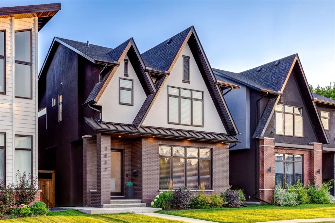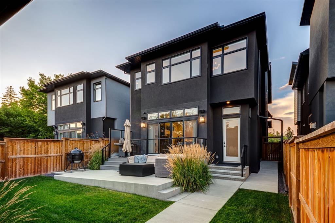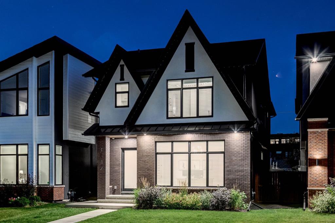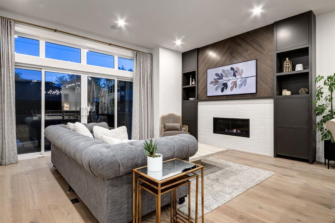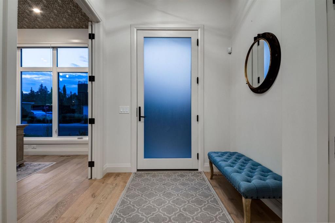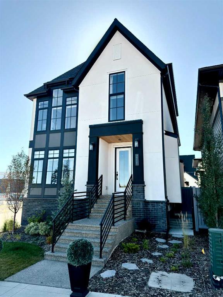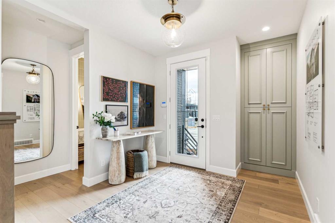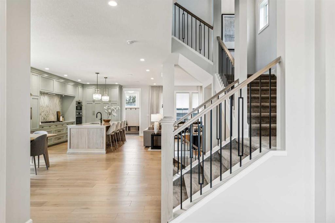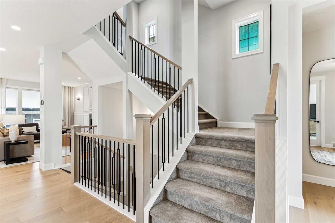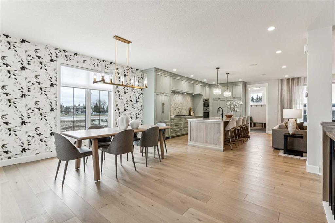2224 25 Street SW
Calgary T3E 1X4
MLS® Number: A2262094
$ 2,200,000
4
BEDROOMS
4 + 1
BATHROOMS
3,180
SQUARE FEET
2025
YEAR BUILT
Sophisticated Luxury Living in Richmond Welcome to this exceptional single-family residence located in the highly sought-after community of Richmond. Thoughtfully designed with exquisite details and a functional layout, this home offers the perfect balance of modern elegance and everyday comfort. The main floor sets the tone with a grand open-to-below foyer that creates a striking first impression. A sleek glass-walled office provides the ideal space for working from home. The open-concept living area is perfect for entertaining, featuring a spacious living room, a gourmet kitchen with premium built-in JennAir appliances, a stylish dining area, a well-organized mudroom, and a convenient powder room. Upstairs, the luxurious primary suite is a true retreat, complete with a private coffee bar, a spa-inspired ensuite with a steam shower, and an expansive walk-in closet with a built-in makeup desk. A bonus room adds flexibility for family living, while two additional bedrooms—each with their own ensuite—provide comfort and privacy for everyone. A well-appointed laundry room completes the upper level. The fully finished basement expands the living space with an open recreation area, a dedicated games zone with a wet bar, a private gym, a spacious bedroom, and a full bathroom—perfect for guests and entertaining. Ideally situated in one of Calgary’s most desirable inner-city neighborhoods, this remarkable home combines luxury finishes with unparalleled convenience, just minutes from parks, schools, shopping, and downtown.
| COMMUNITY | Richmond |
| PROPERTY TYPE | Detached |
| BUILDING TYPE | House |
| STYLE | 2 Storey |
| YEAR BUILT | 2025 |
| SQUARE FOOTAGE | 3,180 |
| BEDROOMS | 4 |
| BATHROOMS | 5.00 |
| BASEMENT | Finished, Full |
| AMENITIES | |
| APPLIANCES | See Remarks |
| COOLING | Rough-In |
| FIREPLACE | Gas, Living Room |
| FLOORING | Carpet, Ceramic Tile, Hardwood, Vinyl Plank |
| HEATING | In Floor Roughed-In, ENERGY STAR Qualified Equipment, Fireplace(s), Natural Gas |
| LAUNDRY | Upper Level |
| LOT FEATURES | Back Lane, Back Yard, Interior Lot, Landscaped, Private, Street Lighting |
| PARKING | Triple Garage Detached |
| RESTRICTIONS | None Known |
| ROOF | Asphalt Shingle, Metal |
| TITLE | Fee Simple |
| BROKER | eXp Realty |
| ROOMS | DIMENSIONS (m) | LEVEL |
|---|---|---|
| Game Room | 18`8" x 17`5" | Basement |
| Flex Space | 18`8" x 11`3" | Basement |
| Bedroom | 11`11" x 9`6" | Basement |
| 3pc Bathroom | 10`5" x 4`11" | Basement |
| Exercise Room | 15`3" x 9`10" | Basement |
| Living Room | 19`5" x 17`11" | Main |
| Kitchen | 20`2" x 10`2" | Main |
| Pantry | 5`4" x 3`11" | Main |
| Dining Room | 13`1" x 10`10" | Main |
| Foyer | 10`9" x 8`11" | Main |
| Office | 11`5" x 11`1" | Main |
| 2pc Bathroom | 5`4" x 5`1" | Main |
| Mud Room | 5`3" x 5`0" | Main |
| Family Room | 14`0" x 13`6" | Upper |
| Bedroom - Primary | 16`11" x 14`1" | Upper |
| Walk-In Closet | 13`6" x 11`0" | Upper |
| 5pc Ensuite bath | 15`6" x 11`2" | Upper |
| Bedroom | 12`8" x 11`11" | Upper |
| 3pc Ensuite bath | 9`3" x 5`0" | Upper |
| Bedroom | 12`0" x 11`0" | Upper |
| 4pc Ensuite bath | 9`1" x 4`11" | Upper |
| Laundry | 11`2" x 6`1" | Upper |

