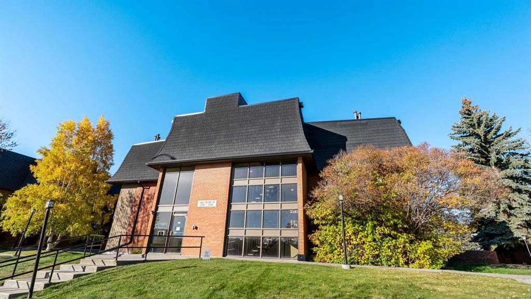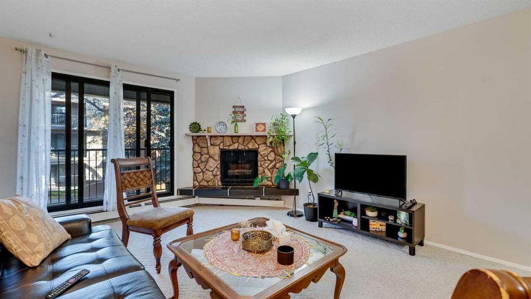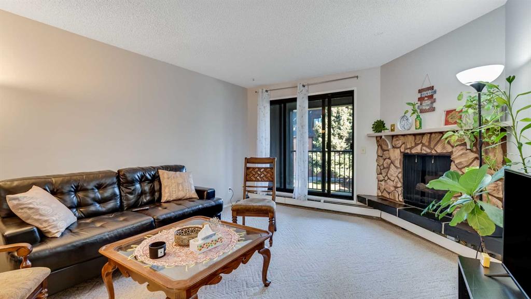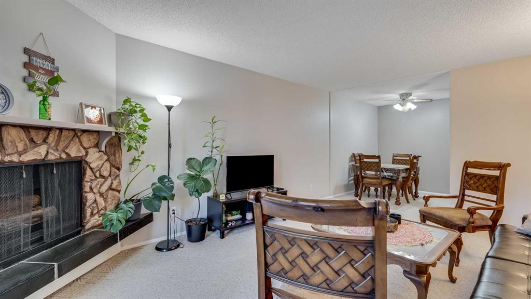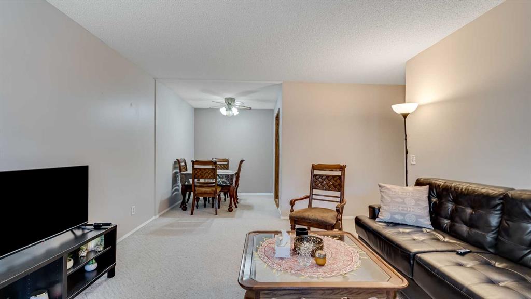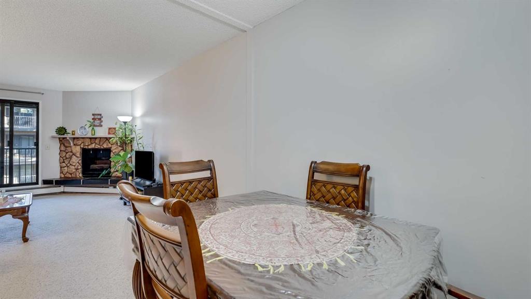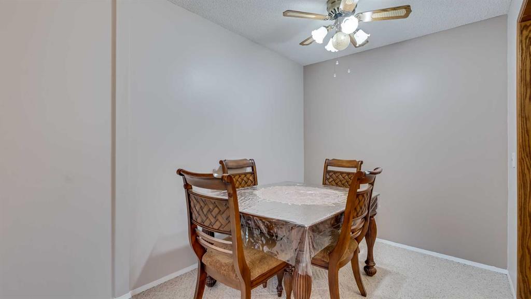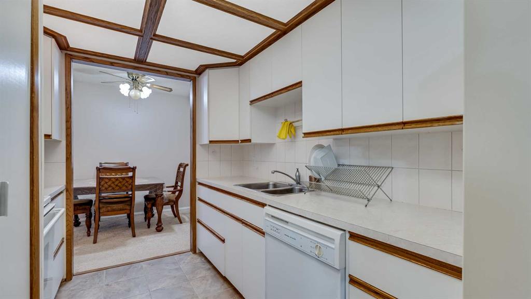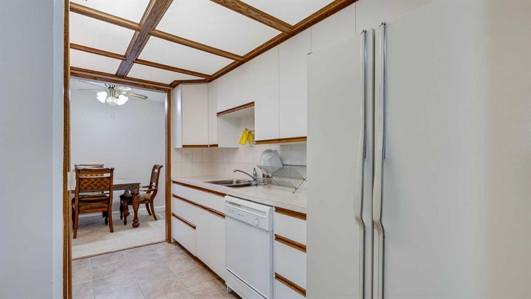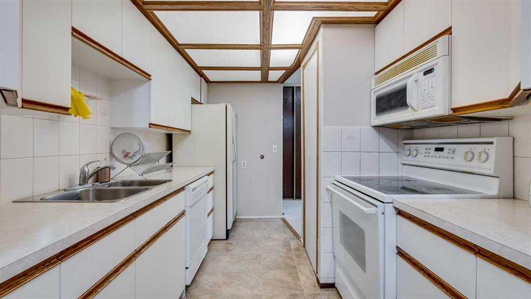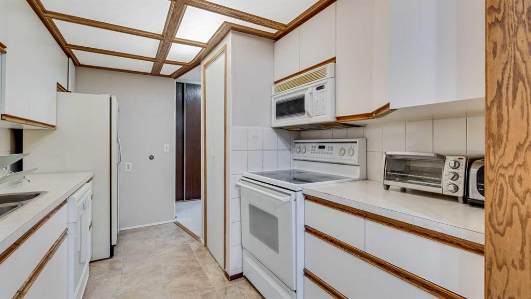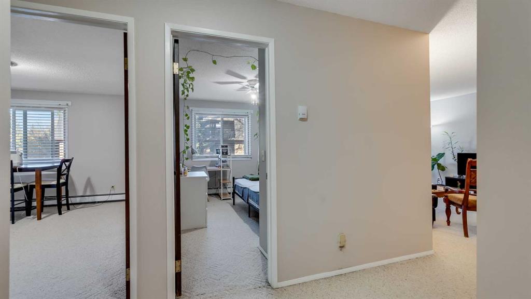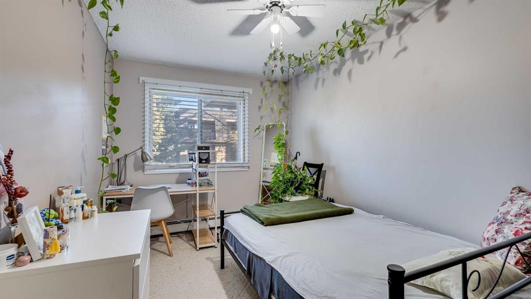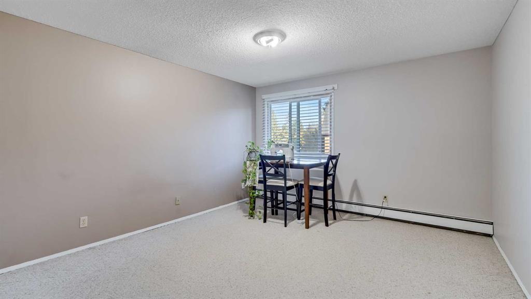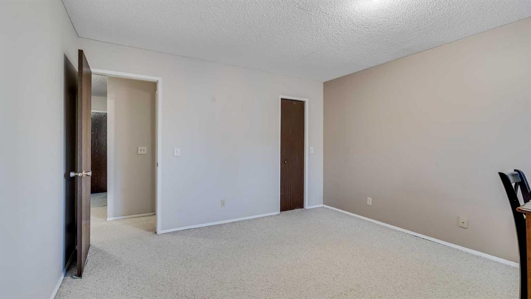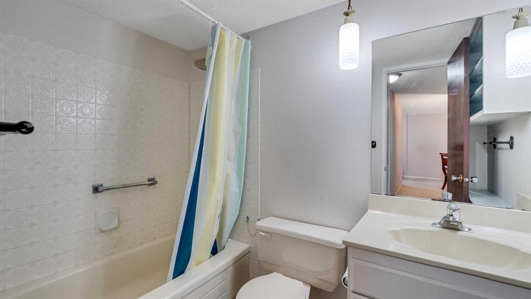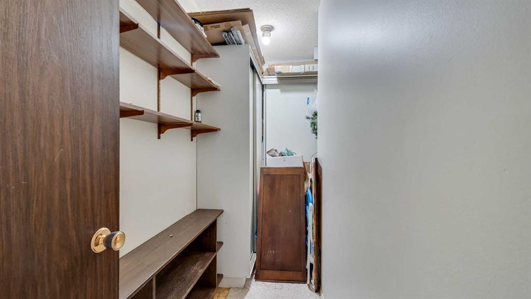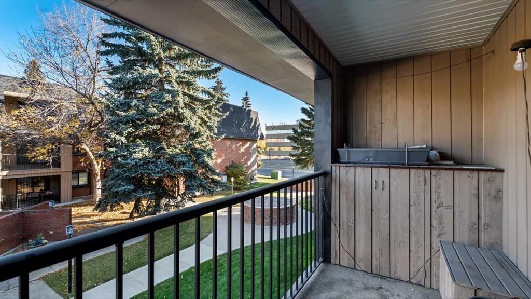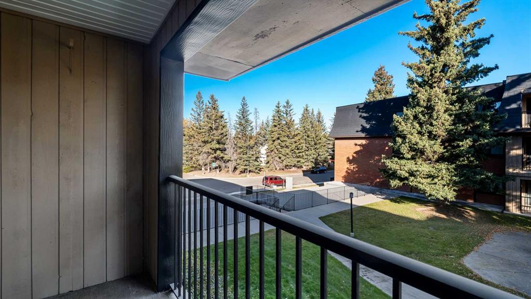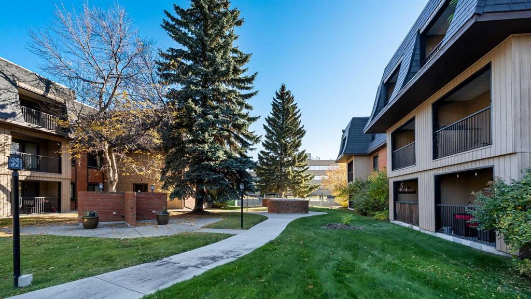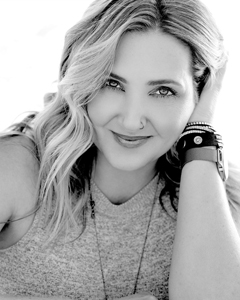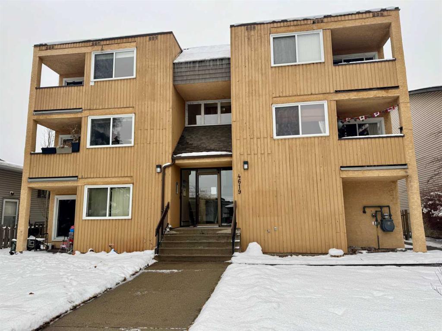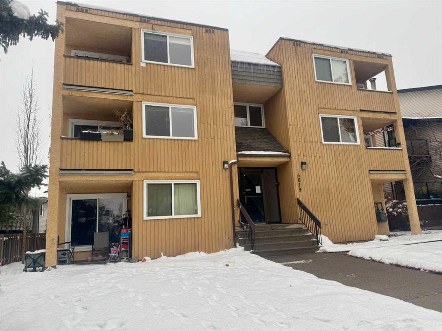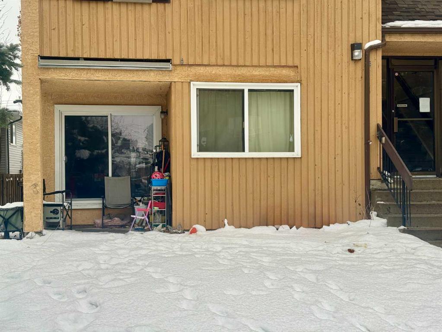2208, 4001B 49 Street NW
Calgary T3A 2C9
MLS® Number: A2264472
$ 159,900
2
BEDROOMS
1 + 0
BATHROOMS
882
SQUARE FEET
1976
YEAR BUILT
Efficient and bright 2-bedroom in Varsity Acres—across from CF Market Mall for everyday shopping, and dining; and moments from University District’s retail main street (groceries, and the Cineplex VIP), the University of Calgary, the Alberta Children’s Hospital, and Foothills Medical Centre—ideal for staff, students, and medical professionals. Transit is excellent with nearby Brentwood and University CTrain stations plus Route 65 service along 49 St NW connecting Market Mall and Downtown West. Outdoor enthusiasts find time spent outside is easy with quick access to Bowmont Park and the Bow River pathway network, for evening bike rides or morning runs. Inside, the practical layout offers a galley-style kitchen; a generous living room with a stone faced wood-burning corner fireplace, and a private courtyard-facing balcony. Two large bedrooms are complemented by a full bath, as well as in-suite laundry and a spacious storage room. Age-restricted complex (25+); no pets permitted—an appealing option for first-time buyers or investors seeking a super-convenient NW location.
| COMMUNITY | Varsity |
| PROPERTY TYPE | Apartment |
| BUILDING TYPE | Low Rise (2-4 stories) |
| STYLE | Single Level Unit |
| YEAR BUILT | 1976 |
| SQUARE FOOTAGE | 882 |
| BEDROOMS | 2 |
| BATHROOMS | 1.00 |
| BASEMENT | None |
| AMENITIES | |
| APPLIANCES | Dishwasher, Electric Stove, Microwave Hood Fan, Refrigerator, Washer/Dryer Stacked |
| COOLING | None |
| FIREPLACE | Living Room, Mantle, Stone, Wood Burning |
| FLOORING | Carpet, Ceramic Tile, Vinyl Plank |
| HEATING | Baseboard, Hot Water |
| LAUNDRY | In Unit |
| LOT FEATURES | |
| PARKING | Off Street, Stall |
| RESTRICTIONS | Pets Not Allowed, See Remarks, Utility Right Of Way |
| ROOF | |
| TITLE | Fee Simple |
| BROKER | CIR Realty |
| ROOMS | DIMENSIONS (m) | LEVEL |
|---|---|---|
| Living Room | 17`9" x 12`4" | Main |
| Kitchen | 8`0" x 11`3" | Main |
| Dining Room | 8`4" x 7`4" | Main |
| Bedroom - Primary | 13`11" x 12`7" | Main |
| Bedroom | 13`11" x 8`6" | Main |
| Storage | 6`4" x 9`11" | Main |
| 4pc Bathroom | 7`11" x 4`11" | Main |

