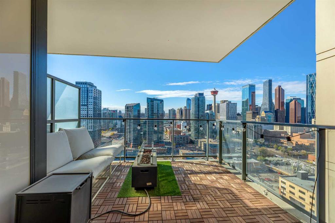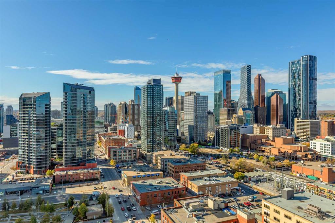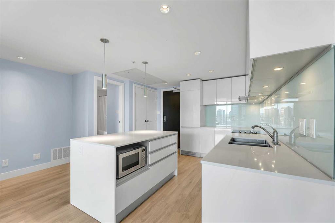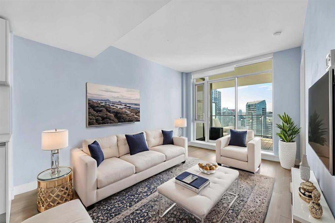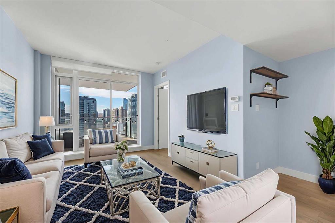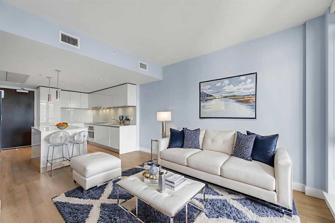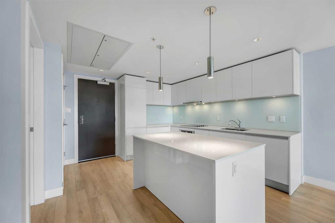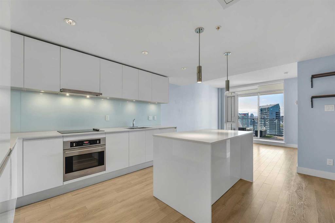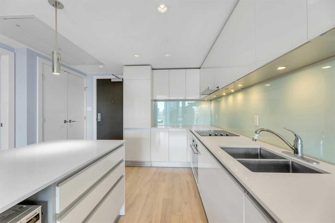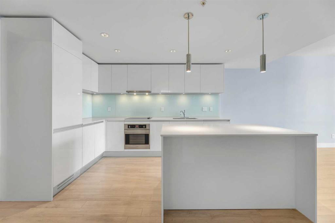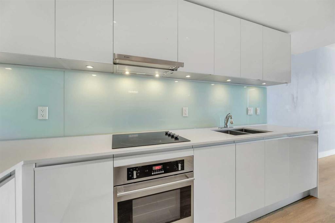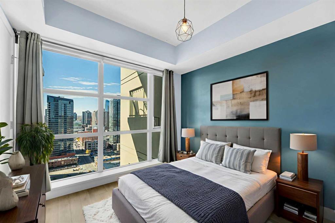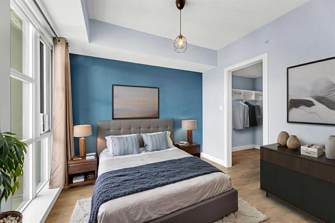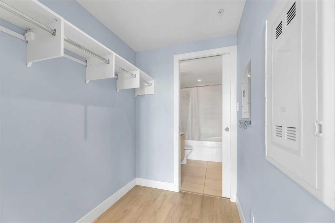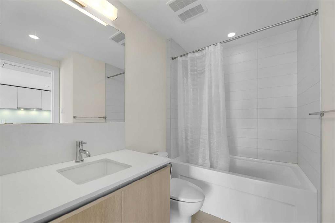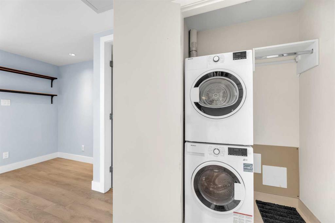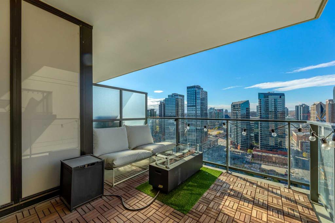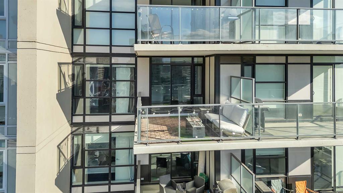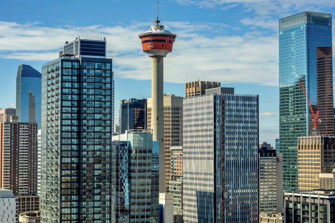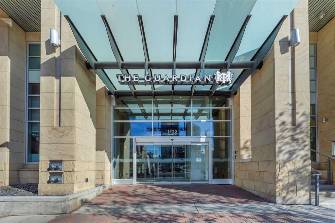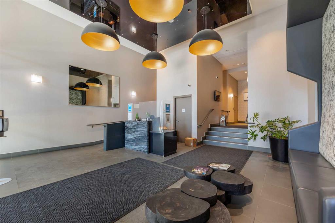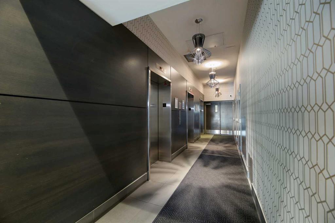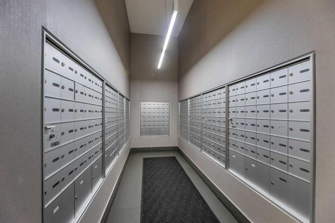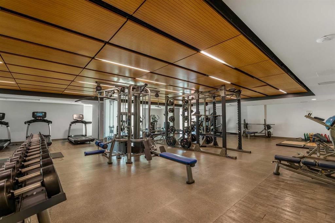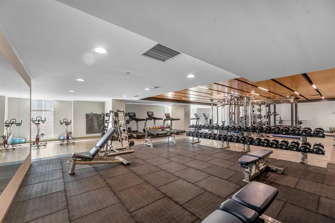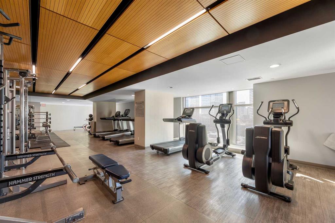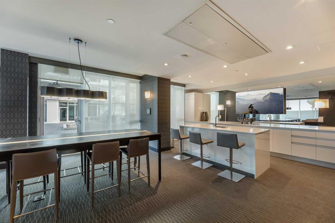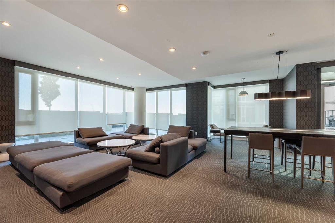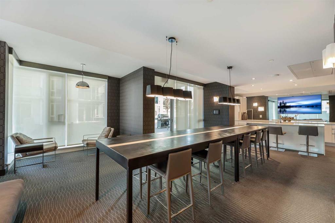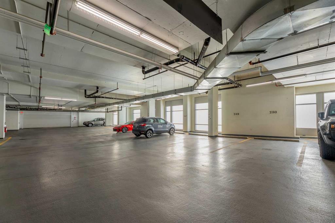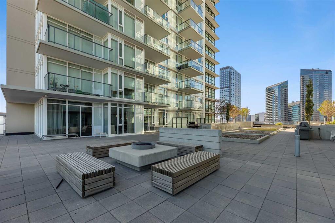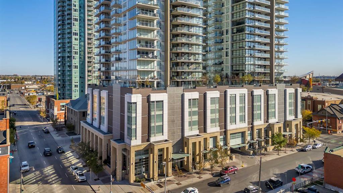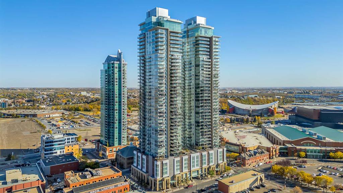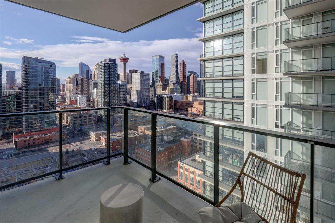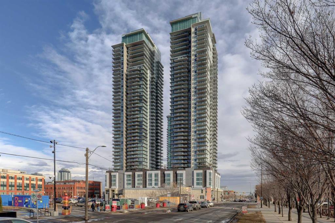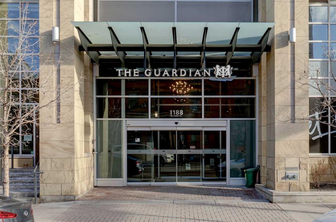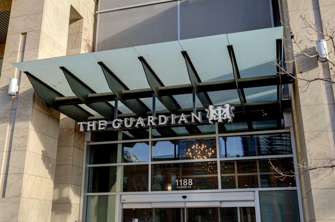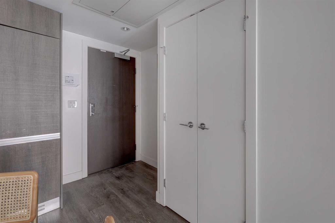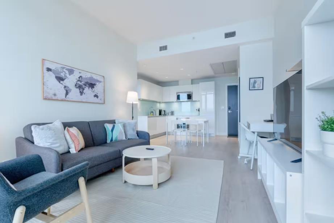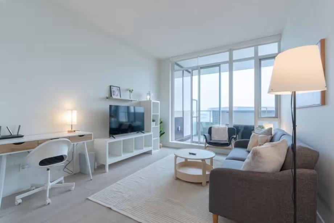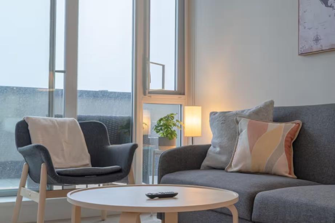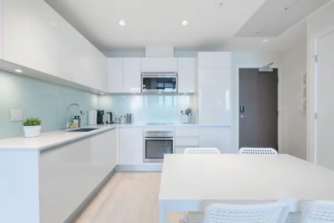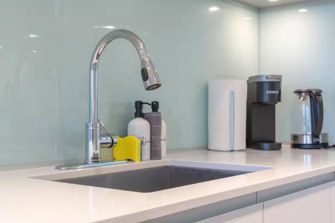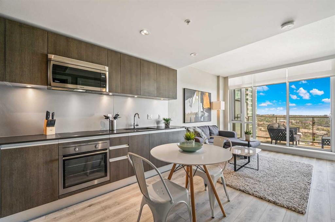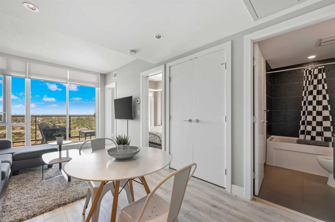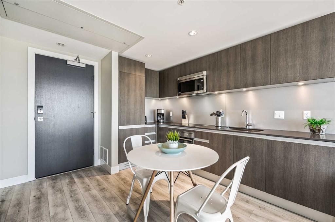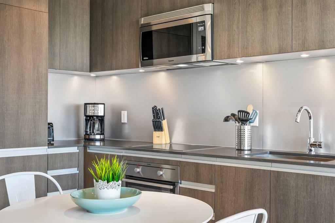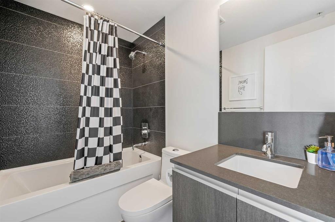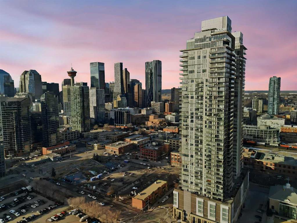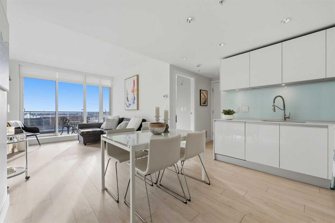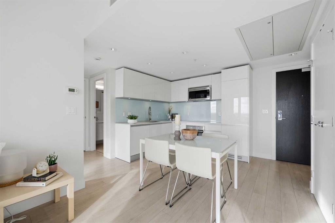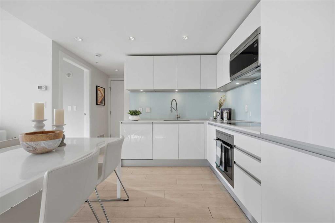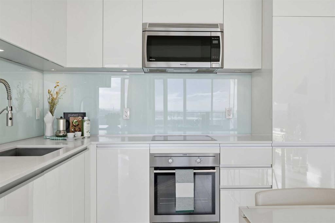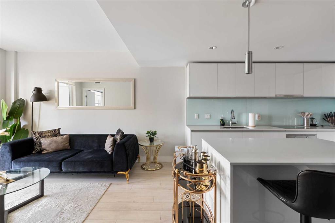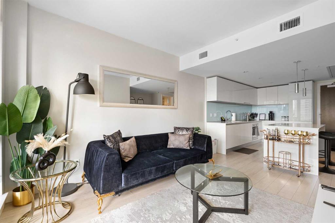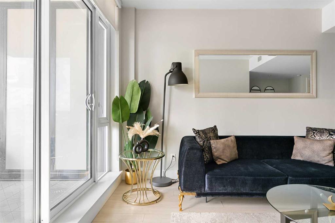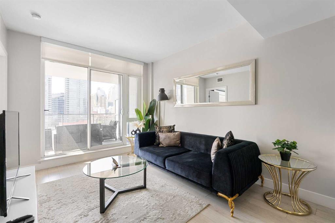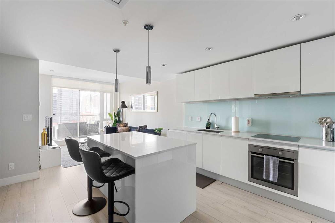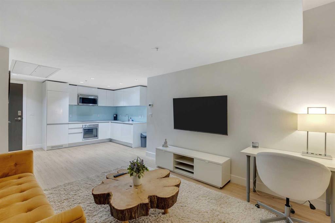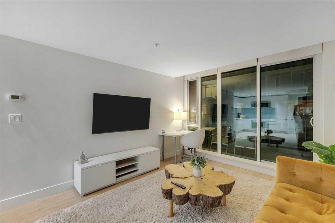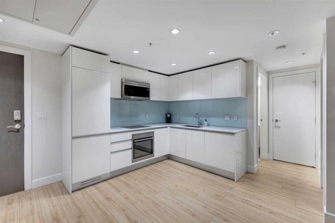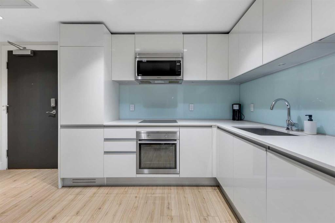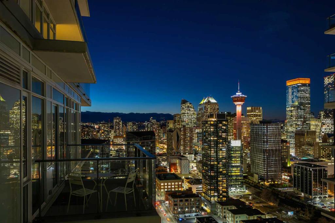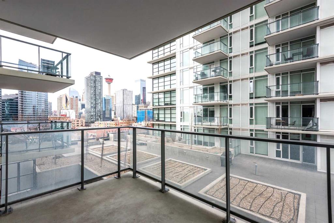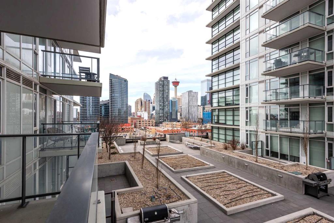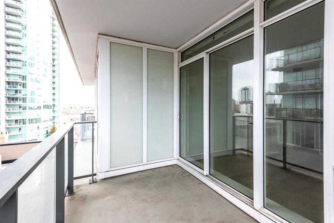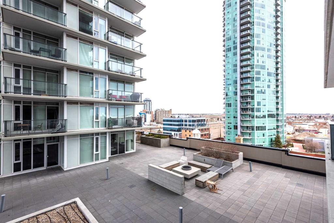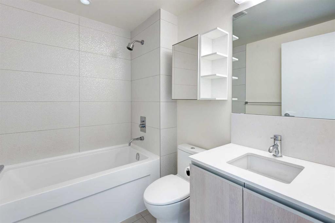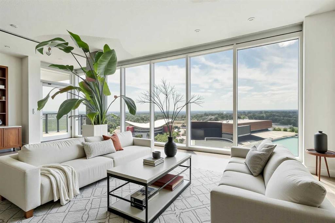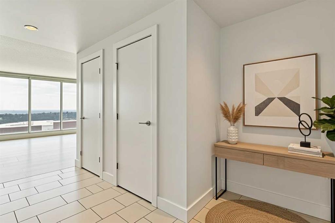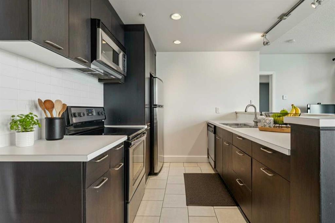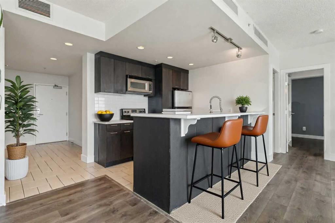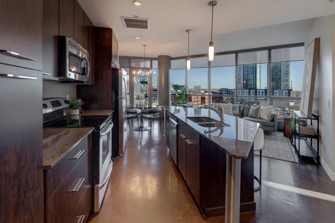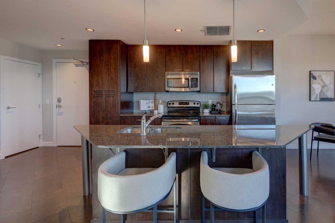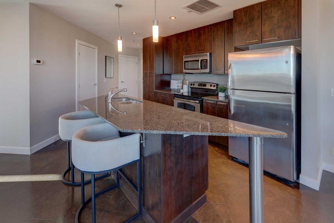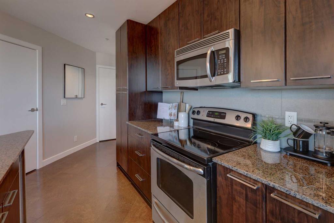2208, 1122 3 Street SE
Calgary T2G 1H7
MLS® Number: A2263715
$ 300,000
1
BEDROOMS
1 + 0
BATHROOMS
519
SQUARE FEET
2015
YEAR BUILT
Welcome to The Guardian, one of Calgary’s premier high-rise addresses in the heart of the Beltline — where modern design meets unbeatable downtown convenience. This bright and stylish 1-bedroom, 1-bathroom condo offers over 500 sq. ft. of well-planned living space, ideal for young professionals, first-time buyers, or anyone who loves being close to the action. Step inside and you’ll find an open-concept layout with sleek laminate flooring, a bright neutral palette, and floor-to-ceiling windows that frame incredible views of the downtown skyline and Stampede Park. The kitchen features designer white cabinetry, quartz countertops, stainless steel appliances, and a central island that’s perfect for casual dining or entertaining friends. The living area flows easily out to a private balcony with a gas line for BBQs — the perfect spot to unwind and take in those big-city views. The bedroom is spacious and filled with natural light, complete with a walk-through closet and easy access to a stylish 4-piece bathroom. In-suite laundry and titled underground parking add everyday convenience. Living at The Guardian means more than just a great condo — it’s a lifestyle. Enjoy top-notch building amenities including a state-of-the-art fitness centre, owner’s lounge and social room, concierge service, workshop, and secure bike storage. Whether you’re hosting friends in the lounge, getting a workout in before work, or heading out to explore, everything you need is right here. If you’re looking for a well-designed condo in a building that offers it all — from unbeatable amenities to one of the best downtown locations — The Guardian delivers. Steps from the Stampede, Saddledome, 17th Ave, and the city’s best dining and entertainment, this is urban living done right. Schedule your private showing today and experience it for yourself.
| COMMUNITY | Beltline |
| PROPERTY TYPE | Apartment |
| BUILDING TYPE | High Rise (5+ stories) |
| STYLE | Single Level Unit |
| YEAR BUILT | 2015 |
| SQUARE FOOTAGE | 519 |
| BEDROOMS | 1 |
| BATHROOMS | 1.00 |
| BASEMENT | |
| AMENITIES | |
| APPLIANCES | Built-In Oven, Dishwasher, Dryer, Electric Cooktop, Microwave, Range Hood, Refrigerator, Washer, Window Coverings |
| COOLING | Central Air |
| FIREPLACE | N/A |
| FLOORING | Ceramic Tile, Laminate |
| HEATING | Forced Air |
| LAUNDRY | In Unit |
| LOT FEATURES | |
| PARKING | Heated Garage, Parkade, Stall, Titled, Underground |
| RESTRICTIONS | Pet Restrictions or Board approval Required |
| ROOF | |
| TITLE | Fee Simple |
| BROKER | RE/MAX First |
| ROOMS | DIMENSIONS (m) | LEVEL |
|---|---|---|
| Kitchen | 11`8" x 11`11" | Main |
| Living Room | 14`2" x 10`3" | Main |
| 4pc Bathroom | 8`3" x 7`5" | Main |
| Bedroom | 10`1" x 9`9" | Main |

