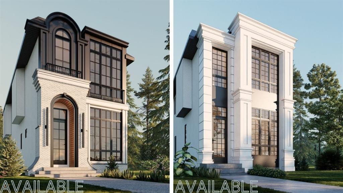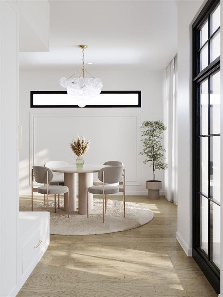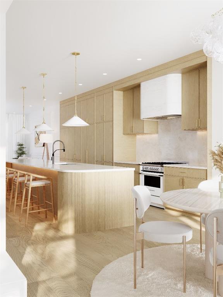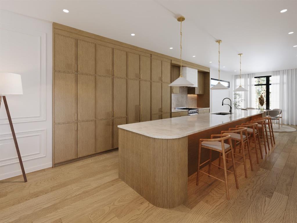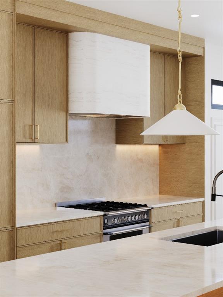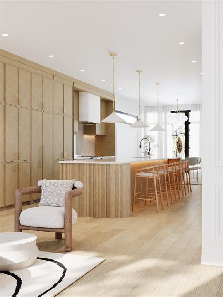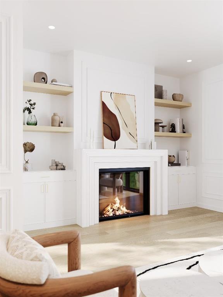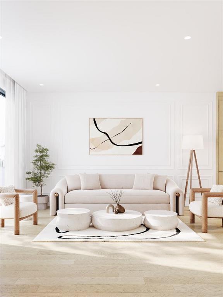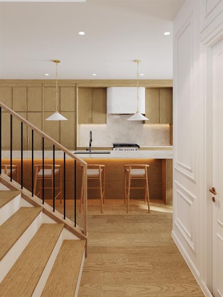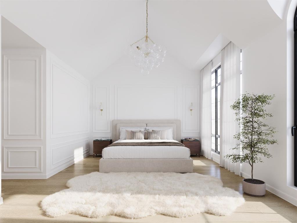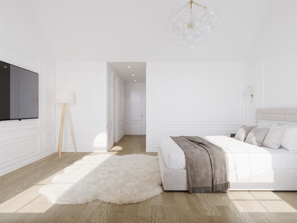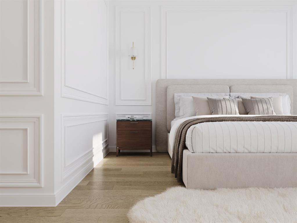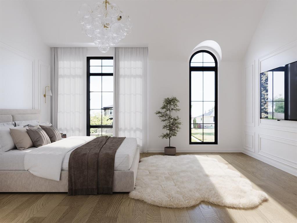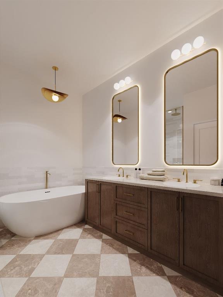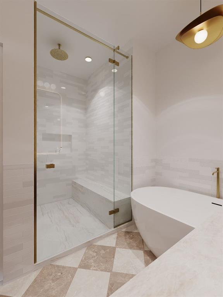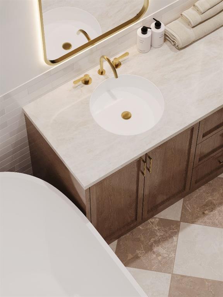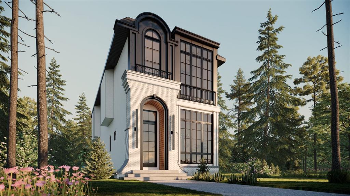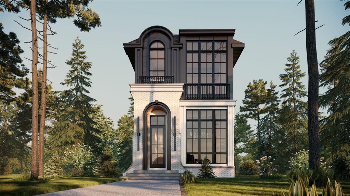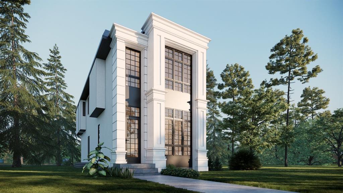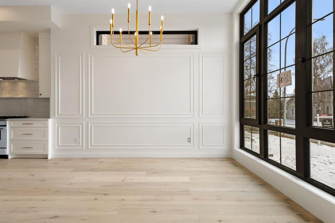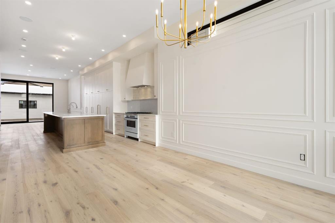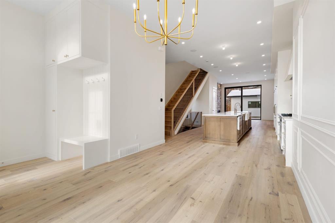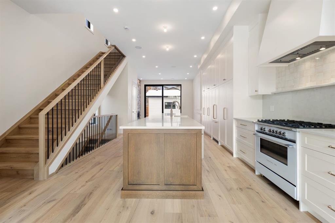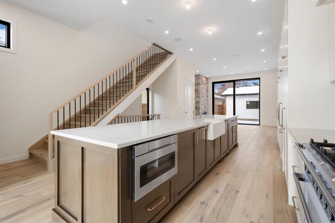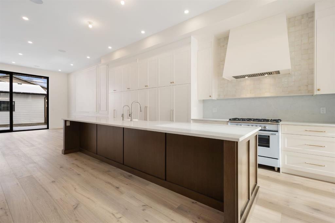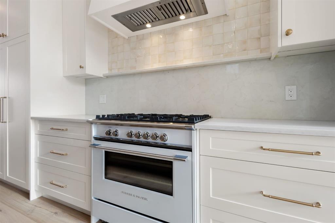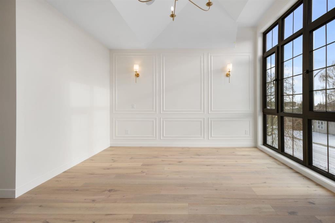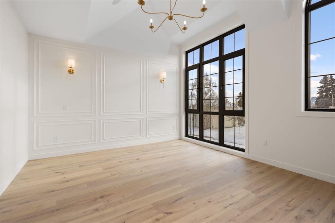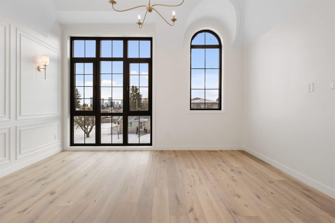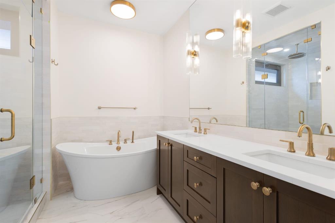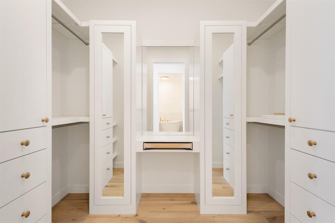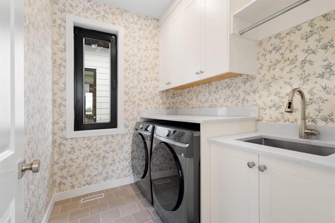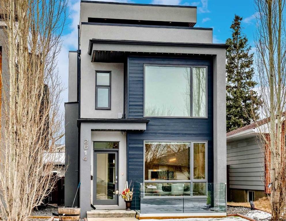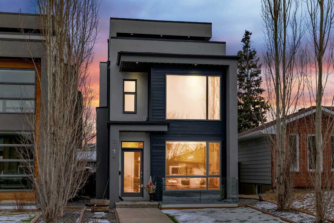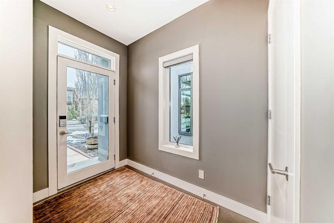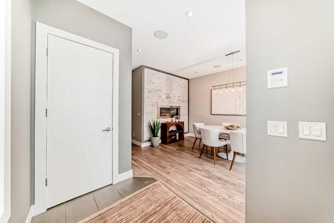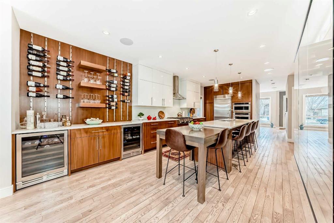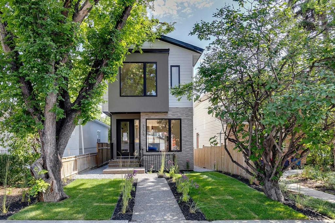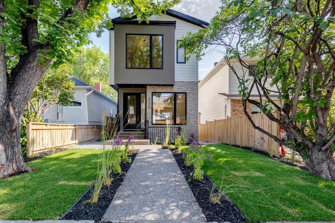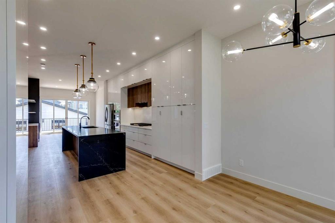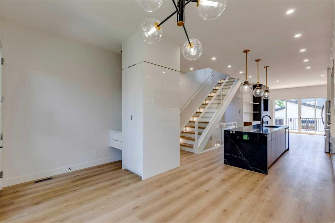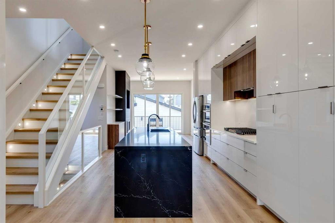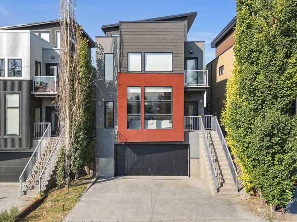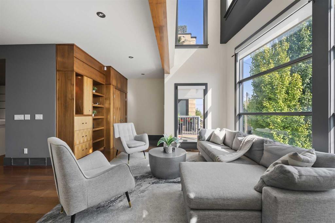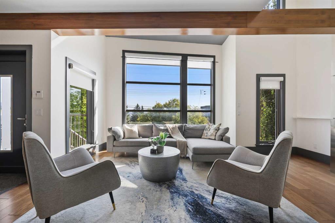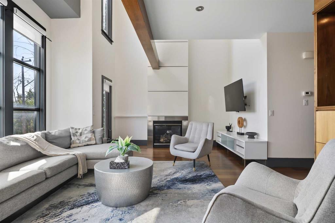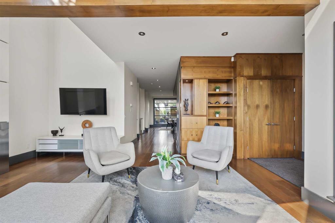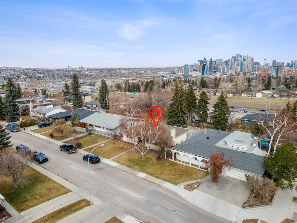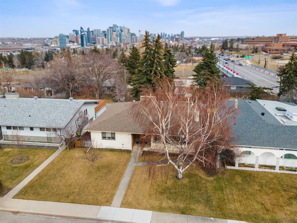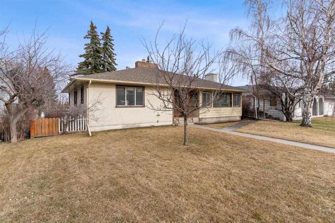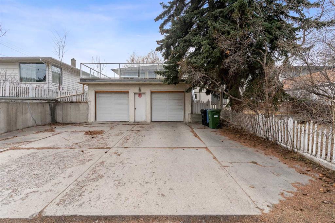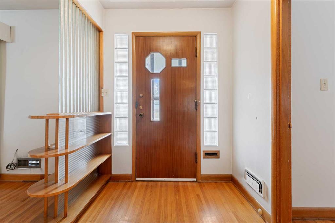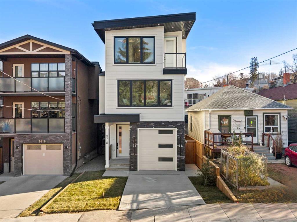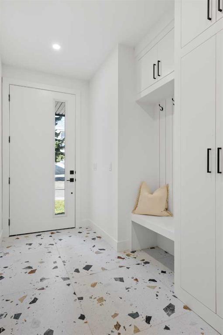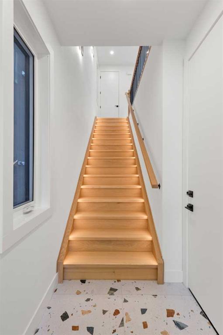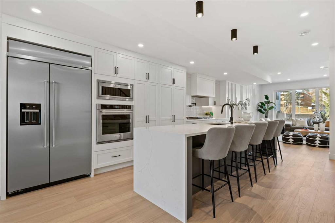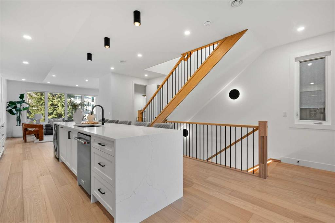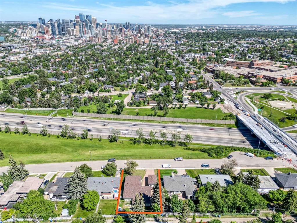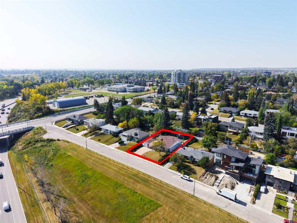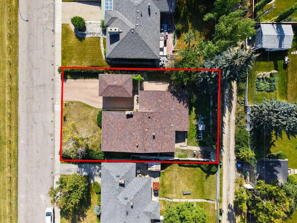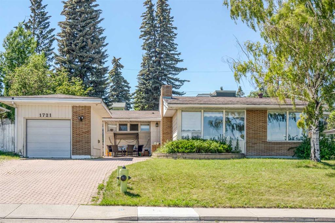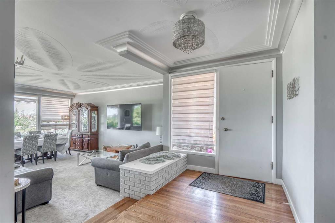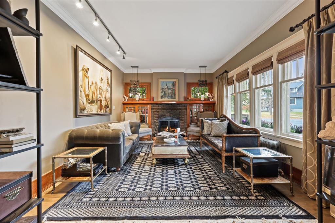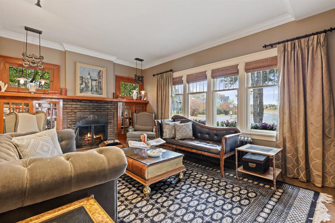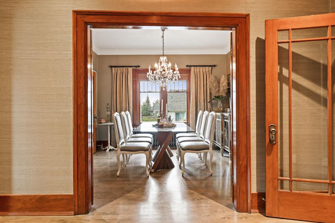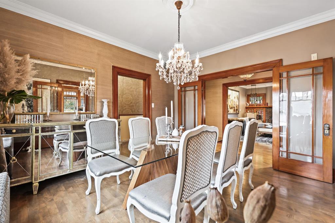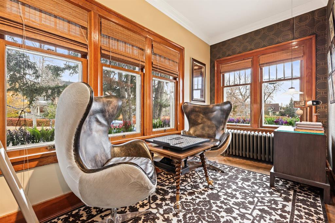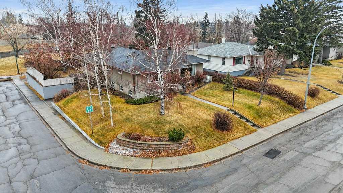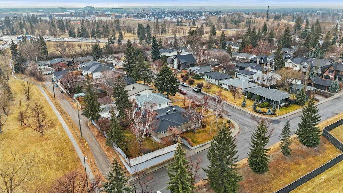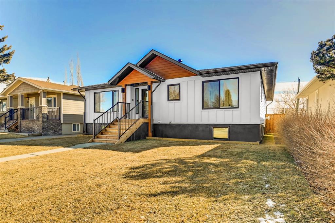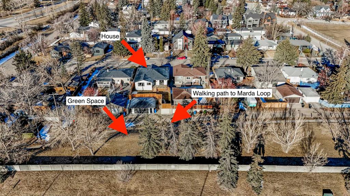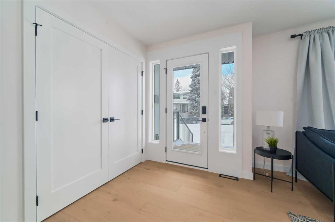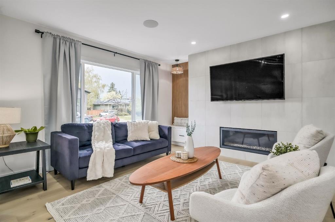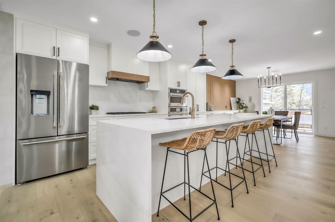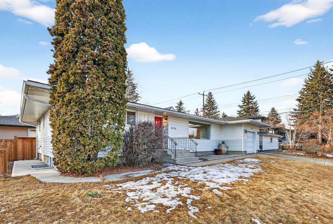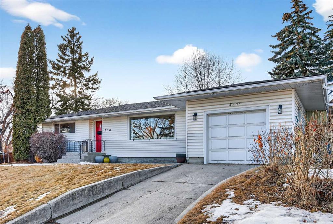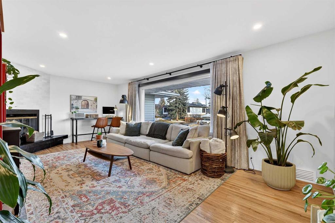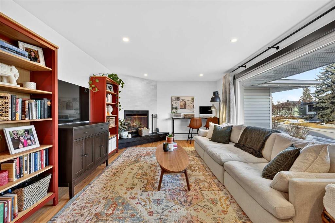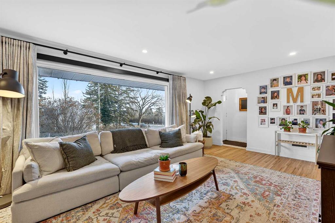2115 22 Avenue SW
Calgary T2T 0S6
MLS® Number: A2278793
$ 1,249,900
4
BEDROOMS
3 + 1
BATHROOMS
1,750
SQUARE FEET
2025
YEAR BUILT
Exclusive pre-sale opportunity in the highly sought-after community of Richmond. This stunning residence, designed by JTA Designs, offers over 2,400 square feet of thoughtfully planned living space. Upon entry, a grand foyer welcomes you into the main level, featuring soaring 11-foot ceilings and elegant hardwood floors throughout. The formal dining area, accented with custom wainscoting, is filled with natural light from expansive windows. The designer kitchen boasts a striking 14-foot fluted curved island with a Taj Mahal countertop, premium appliances, gold and black fixtures, white oak shaker cabinetry, a plaster chimney hood, a black granite sink, and under-cabinet lighting. The spacious great room is anchored by a custom tiered gas fireplace finished with fluted tile, built-in shelving, and cabinetry. A separate mudroom with built-ins and a bench provides ample storage. Upstairs, nine-foot ceilings and hardwood floors continue through the hallways, leading to a beautiful primary suite with vaulted ceilings, wainscoting, and a luxurious five-piece ensuite complete with heated floors and a steam shower rough-in. Two additional bedrooms, one with private access to a three-piece bath, and a convenient laundry room complete the upper level. The fully finished basement includes a large recreation area, an additional bedroom, and a three-piece bathroom. Both units are available. Contact us today to schedule your private tour.
| COMMUNITY | Richmond |
| PROPERTY TYPE | Detached |
| BUILDING TYPE | House |
| STYLE | 2 Storey |
| YEAR BUILT | 2025 |
| SQUARE FOOTAGE | 1,750 |
| BEDROOMS | 4 |
| BATHROOMS | 4.00 |
| BASEMENT | Full |
| AMENITIES | |
| APPLIANCES | Dishwasher, Gas Stove, Microwave, Range Hood, Refrigerator |
| COOLING | Rough-In |
| FIREPLACE | Gas |
| FLOORING | Ceramic Tile, Hardwood, Vinyl Plank |
| HEATING | Forced Air |
| LAUNDRY | Upper Level |
| LOT FEATURES | Back Lane, Back Yard, Landscaped |
| PARKING | Double Garage Detached |
| RESTRICTIONS | Restrictive Covenant |
| ROOF | Asphalt Shingle |
| TITLE | Fee Simple |
| BROKER | Century 21 Bravo Realty |
| ROOMS | DIMENSIONS (m) | LEVEL |
|---|---|---|
| Game Room | 20`2" x 14`6" | Basement |
| Furnace/Utility Room | 5`4" x 7`6" | Basement |
| 3pc Bathroom | 7`8" x 7`6" | Basement |
| Bedroom | 10`0" x 14`6" | Basement |
| Foyer | 6`6" x 6`7" | Main |
| Dining Room | 11`0" x 9`5" | Main |
| Kitchen | 20`0" x 9`1" | Main |
| 2pc Bathroom | 5`7" x 5`0" | Main |
| Living Room | 11`7" x 16`0" | Main |
| Bedroom - Primary | 11`9" x 16`0" | Second |
| 5pc Ensuite bath | 11`4" x 9`8" | Second |
| Walk-In Closet | 9`0" x 5`10" | Second |
| Laundry | 5`7" x 7`10" | Second |
| 3pc Bathroom | 5`0" x 9`8" | Second |
| Bedroom | 13`8" x 9`8" | Second |
| Bedroom | 9`9" x 9`7" | Second |

