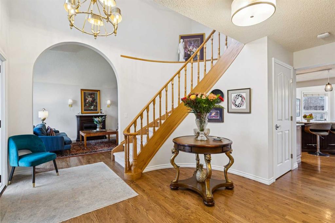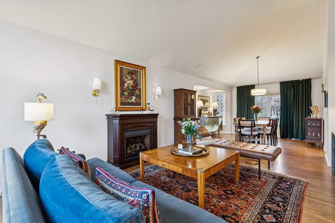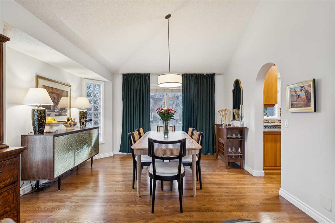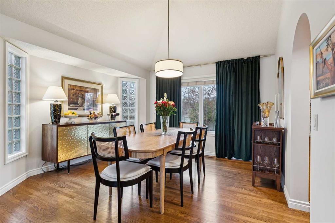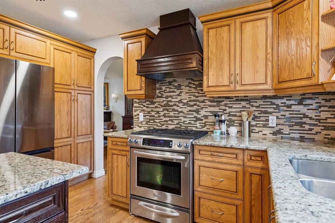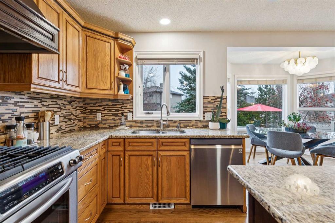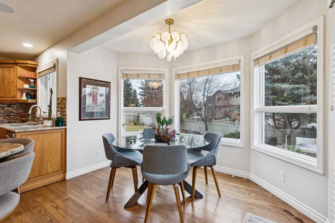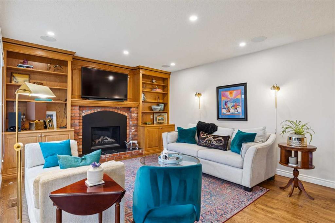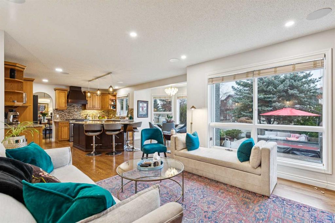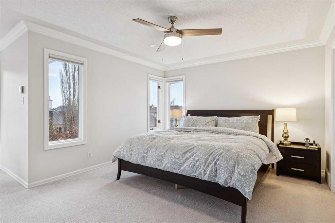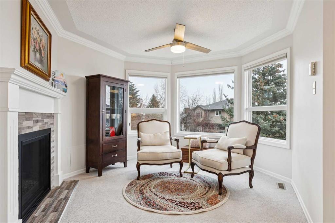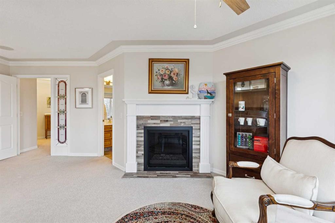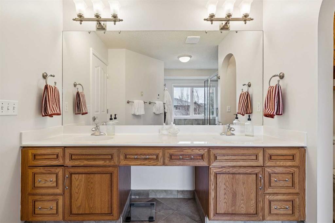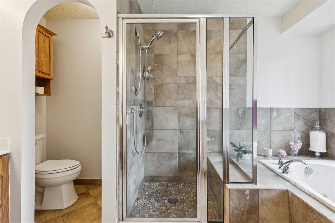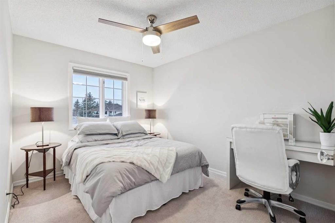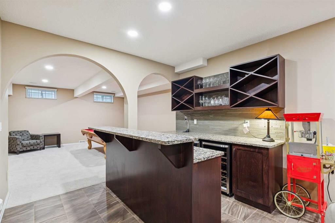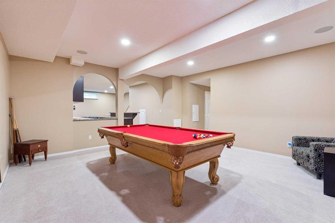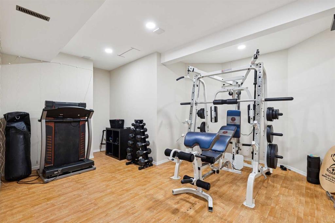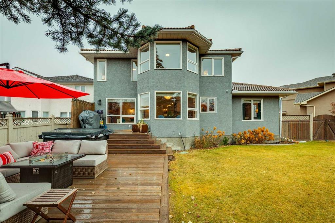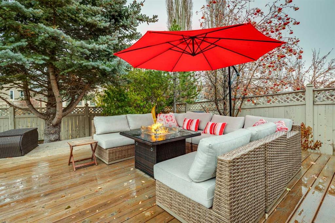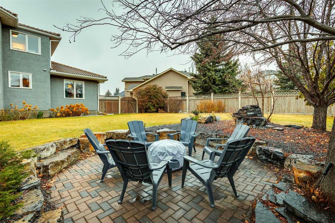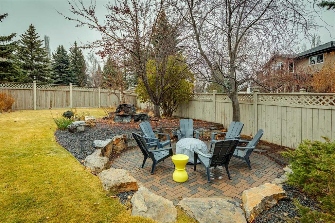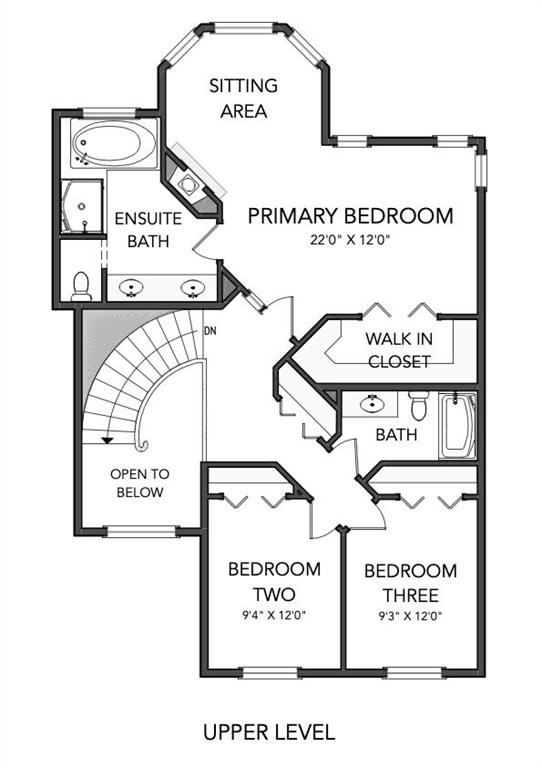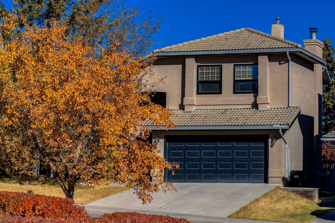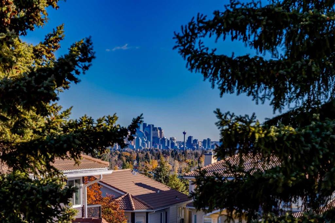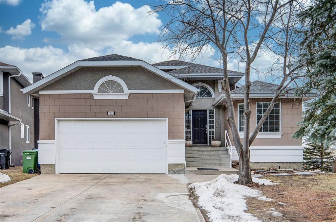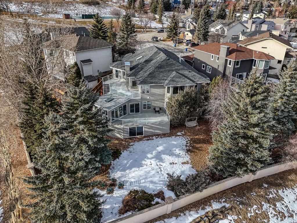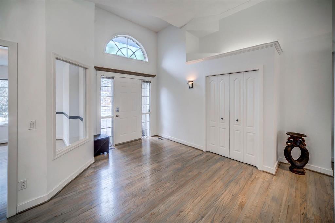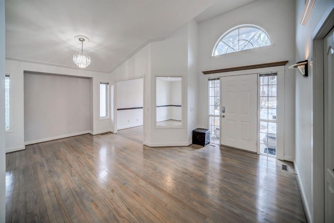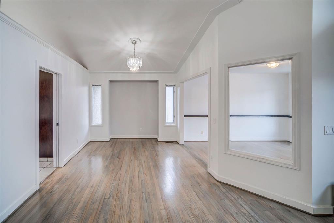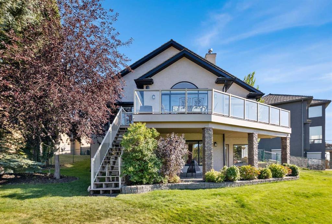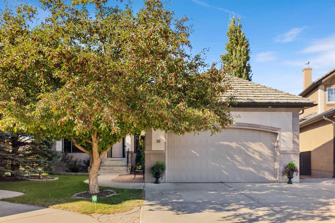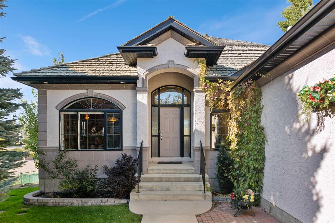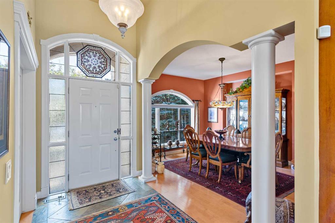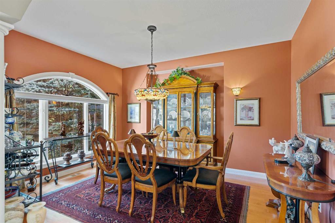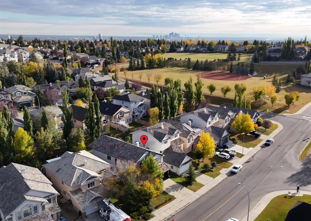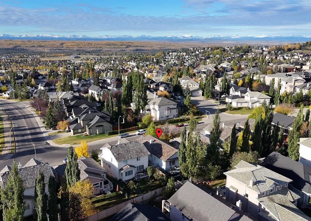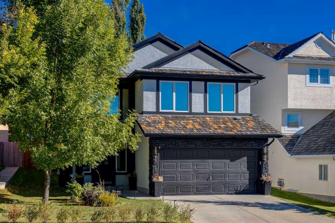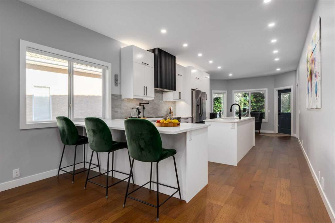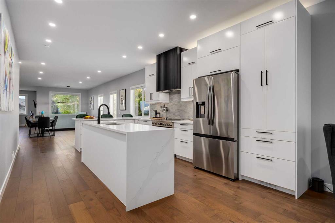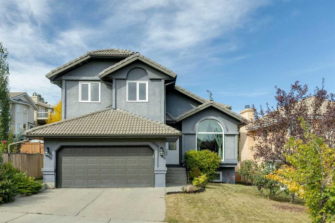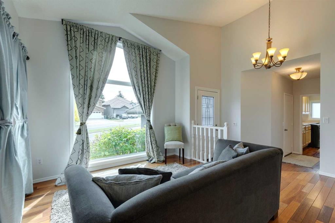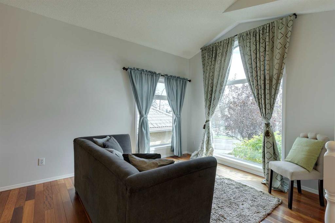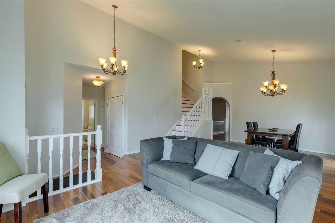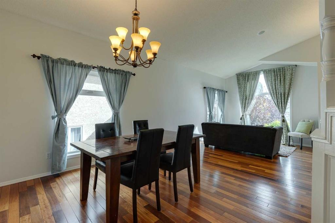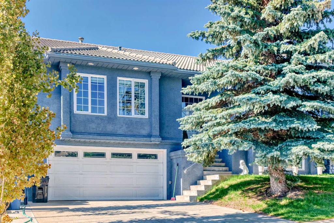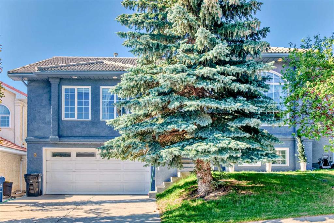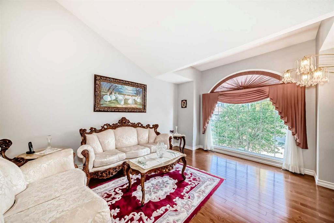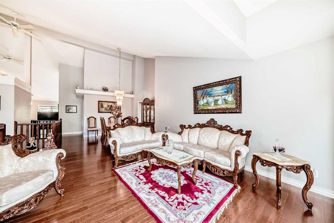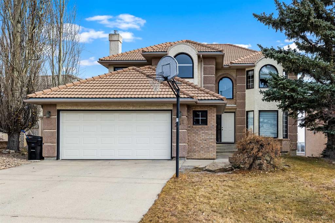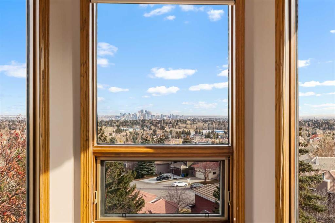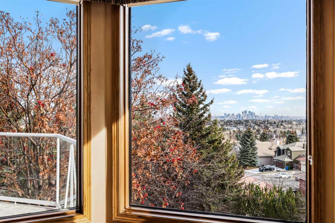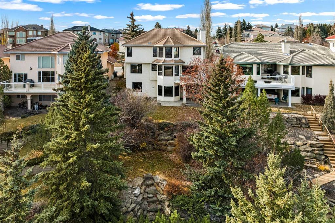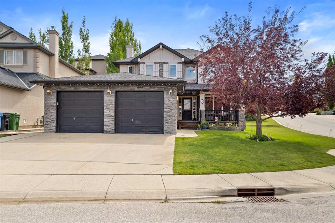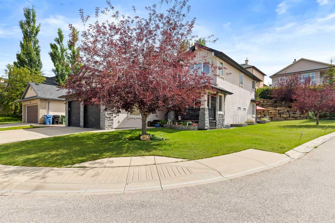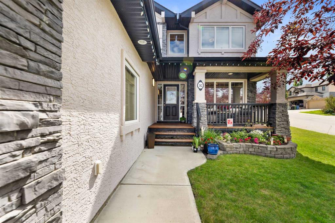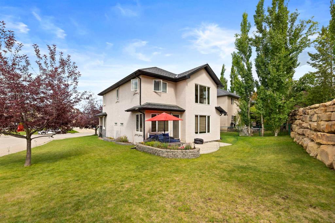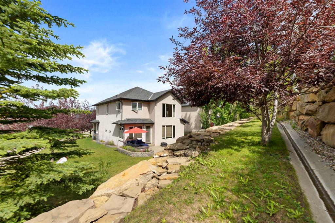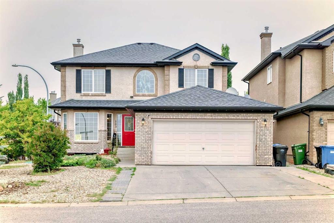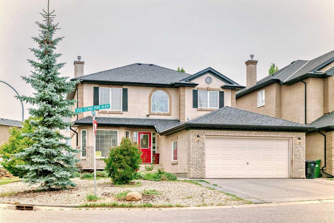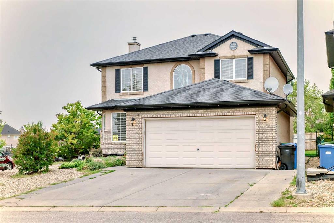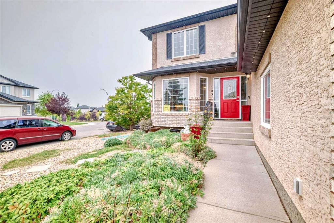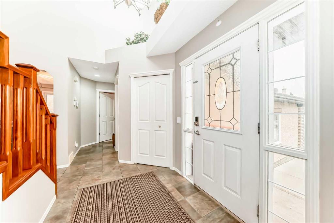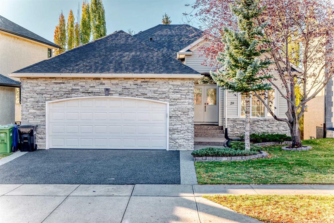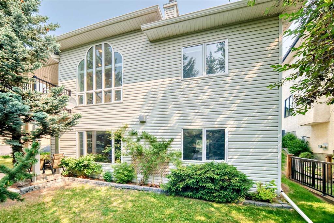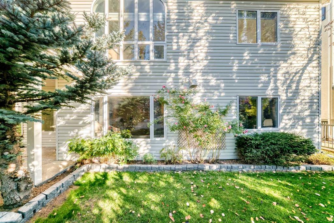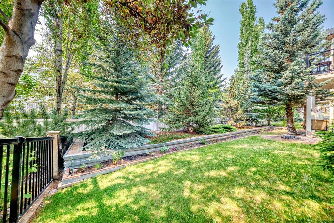206 Signal Hill Point SW
Calgary T3H2X6
MLS® Number: A2271433
$ 1,095,000
4
BEDROOMS
3 + 1
BATHROOMS
1992
YEAR BUILT
Perched high on Signal Hill, this gem of a home blends quiet cul-de-sac living with unbeatable convenience. A grand two-storey foyer sets the tone, featuring a sweeping curved staircase and a brass chandelier with a classic Ralph Lauren aesthetic. An arched entry leads to the effortlessly elegant living and dining rooms, where a vaulted ceiling and fireplace create an inviting, graceful space that you’ll love sharing with your friends. Generous in size, the dining room accommodates a large table and credenza with ease. The heart of the home is the kitchen, where two-toned cabinetry, granite counters and an island with seating flow into a casual dining nook and a welcoming family room anchored by a fireplace and book cases. A tucked-away office with wood wainscotting and a striking powder room with designer wallpaper add a touch of county-club sophistication. Upstairs, the standout is the exceptionally large primary retreat, complete with a cozy sitting area, fireplace, bay window, and views toward the reservoir. Wake up to sunrise vistas from this private corner, ideal for lingering over Sunday coffee. The ensuite offers a double vanity with makeup counter, soaker tub, water closet, and walk-in closet. Two additional bedrooms and a full bath complete this level. Built for entertaining, the lower level includes a spacious media area with fireplace, a games room, a large bar with wine storage and bar fridges, a gym, plus a fourth bedroom and full bath ideal for guests. The beautifully landscaped, expansive yard features mature trees, tiered decks, a fire pit, hot tub, and lovingly tended flower beds filled with tulips, peonies and hydrangeas. Recent upgrades include new hardwood, carpet, furnace and A/C (2021). Perfect for families with teens or older kids, this timeless home offers space, style, and an exceptional location just steps to West Hills’ shops, dining, schools and parks. Come discover a home that is both elevated and welcoming. Your next chapter begins here.
| COMMUNITY | Signal Hill |
| PROPERTY TYPE | Detached |
| BUILDING TYPE | House |
| STYLE | 2 Storey |
| YEAR BUILT | 1992 |
| SQUARE FOOTAGE | 2,462 |
| BEDROOMS | 4 |
| BATHROOMS | 4.00 |
| BASEMENT | Full |
| AMENITIES | |
| APPLIANCES | Bar Fridge, Central Air Conditioner, Dishwasher, Garburator, Microwave, Range Hood, Refrigerator, Stove(s), Washer/Dryer, Window Coverings, Wine Refrigerator |
| COOLING | Central Air |
| FIREPLACE | Basement, Electric, Family Room, Gas, Living Room, Primary Bedroom |
| FLOORING | Carpet, Hardwood, Tile |
| HEATING | Forced Air |
| LAUNDRY | Laundry Room, Main Level |
| LOT FEATURES | Back Yard, Pie Shaped Lot |
| PARKING | Double Garage Attached |
| RESTRICTIONS | Restrictive Covenant |
| ROOF | Tile |
| TITLE | Fee Simple |
| BROKER | RE/MAX House of Real Estate |
| ROOMS | DIMENSIONS (m) | LEVEL |
|---|---|---|
| Media Room | 11`4" x 17`0" | Basement |
| Game Room | 17`10" x 16`7" | Basement |
| Exercise Room | 15`4" x 14`0" | Basement |
| Bedroom | 10`10" x 10`7" | Basement |
| 4pc Bathroom | 13`6" x 8`2" | Basement |
| Laundry | 11`0" x 8`2" | Main |
| Office | 12`0" x 9`0" | Main |
| Kitchen | 13`6" x 13`0" | Main |
| Dining Room | 12`10" x 11`6" | Main |
| Breakfast Nook | 11`0" x 8`8" | Main |
| Living Room | 12`6" x 19`4" | Main |
| Family Room | 16`0" x 13`0" | Main |
| Foyer | 13`4" x 11`5" | Main |
| 2pc Bathroom | 5`4" x 4`8" | Main |
| 4pc Bathroom | 9`7" x 5`0" | Second |
| 5pc Ensuite bath | 11`2" x 13`0" | Second |
| Walk-In Closet | 12`0" x 4`6" | Second |
| Bedroom - Primary | 22`0" x 12`0" | Second |
| Bedroom | 9`4" x 12`0" | Second |
| Bedroom | 9`3" x 12`0" | Second |


