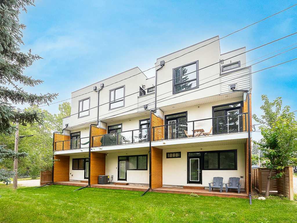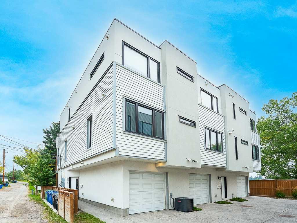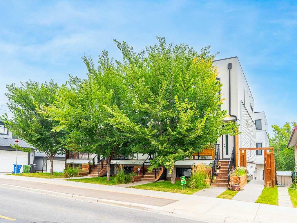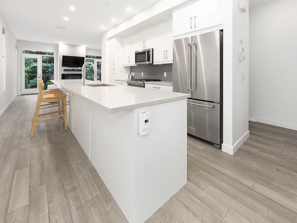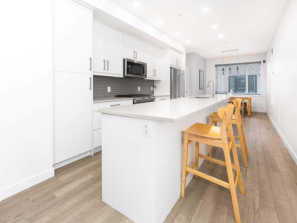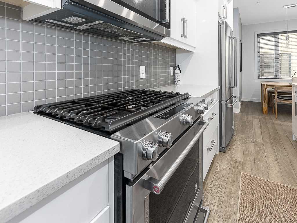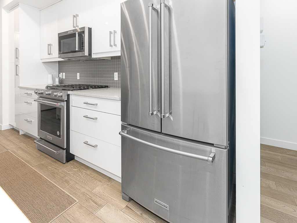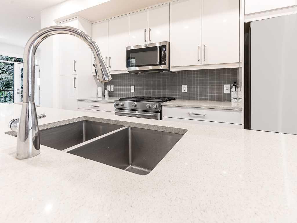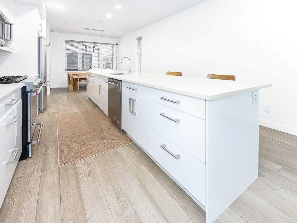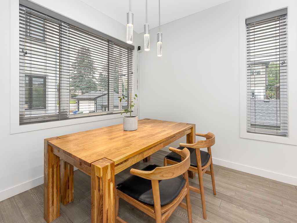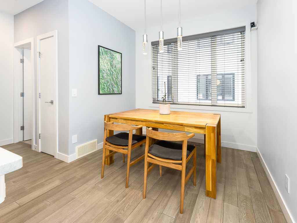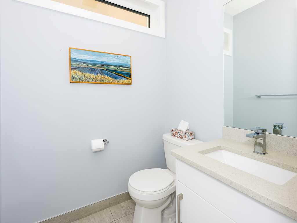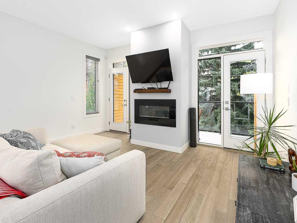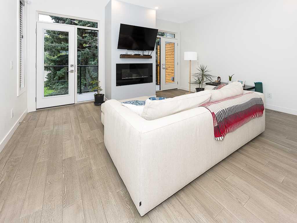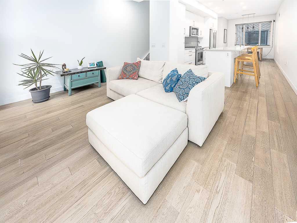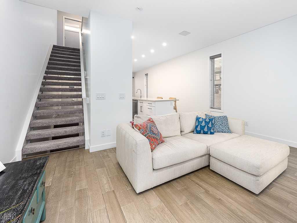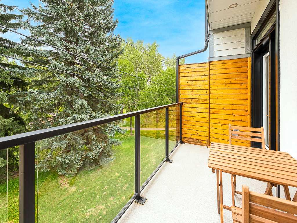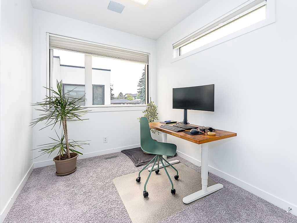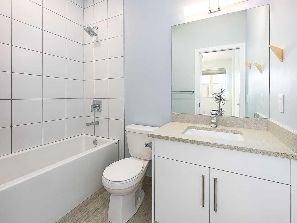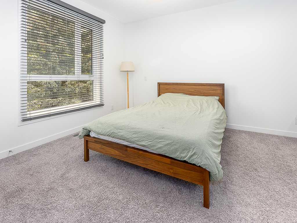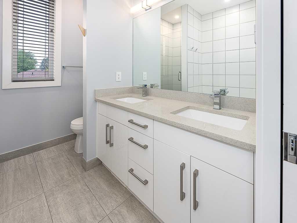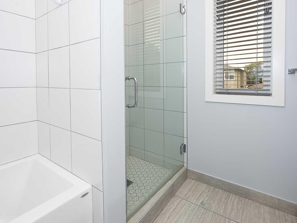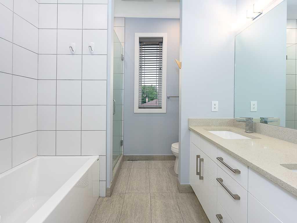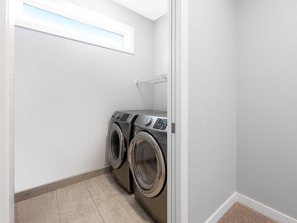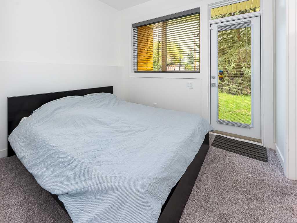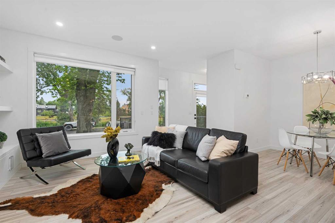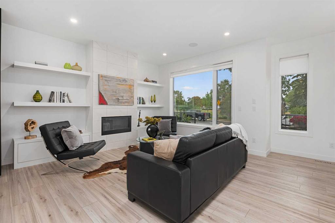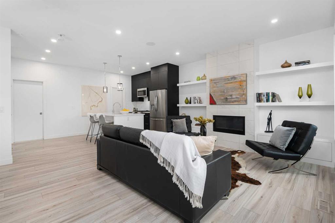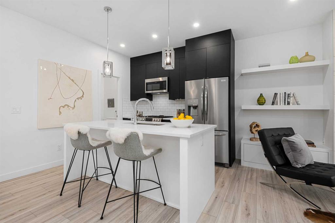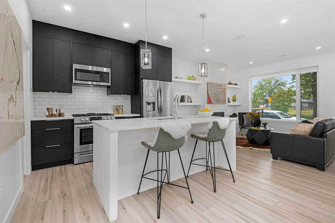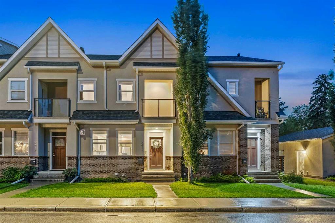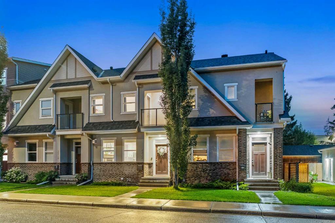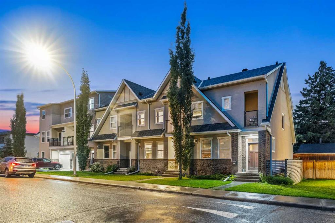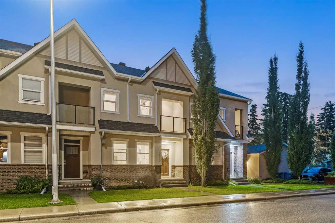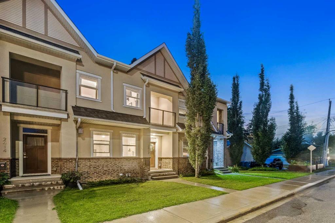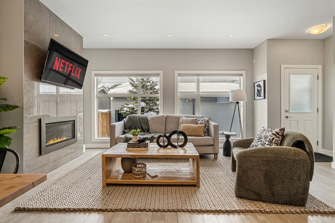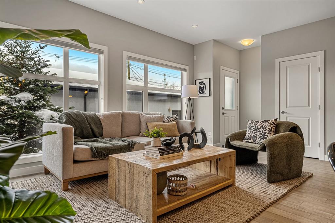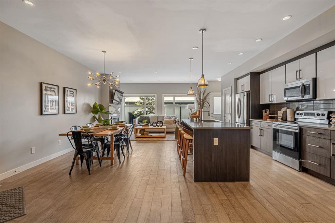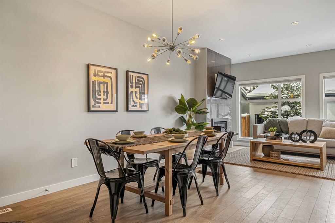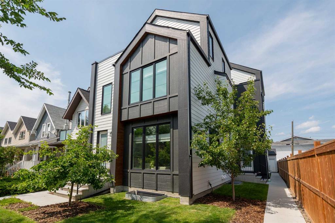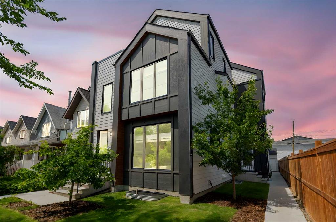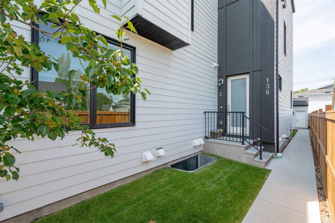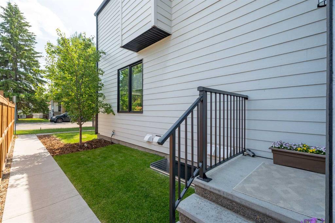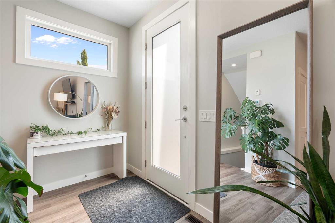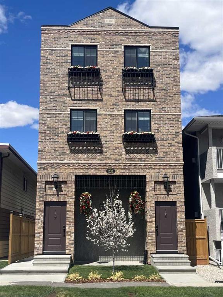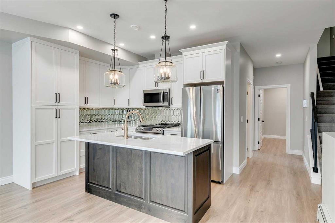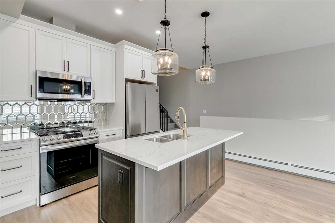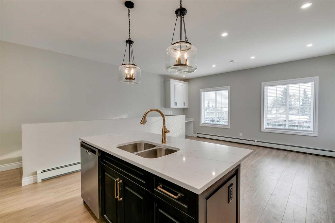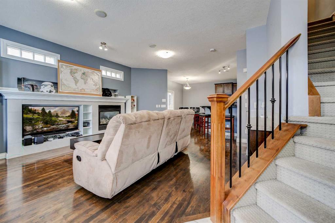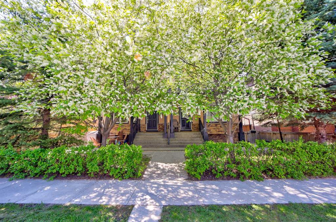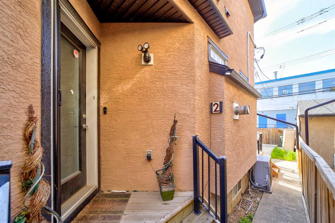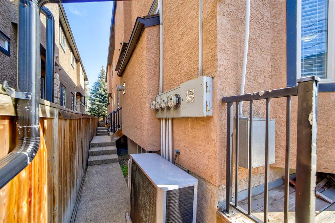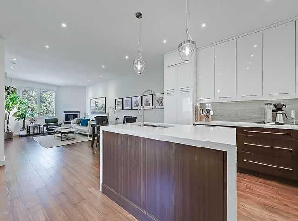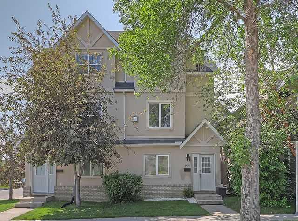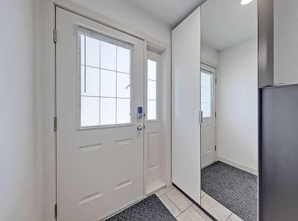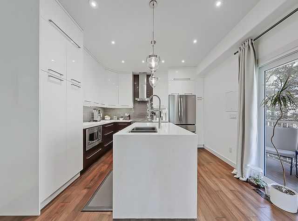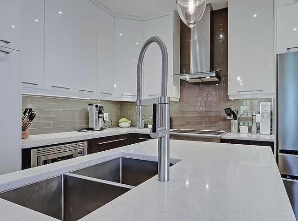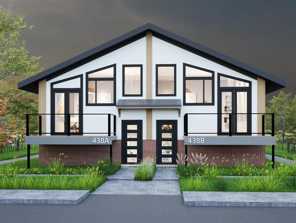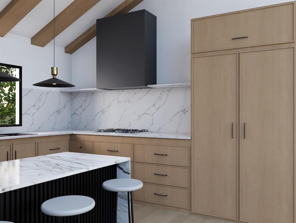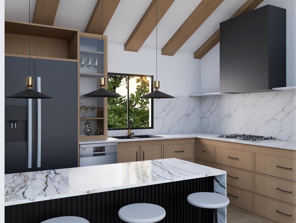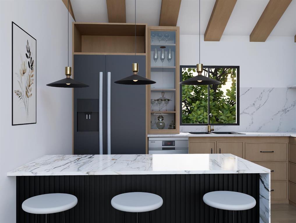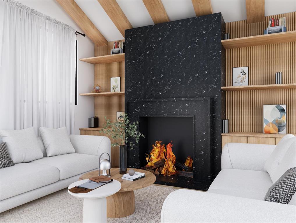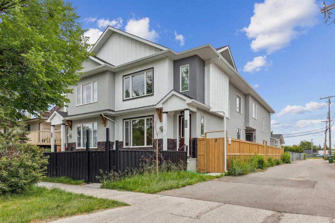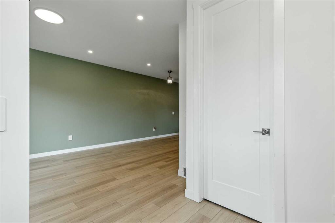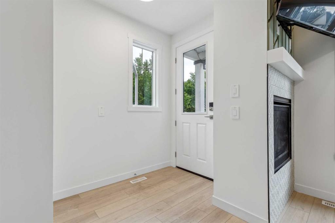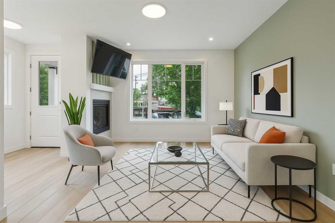206, 1616 24 Avenue NW
Calgary T2M1Y6
MLS® Number: A2254810
$ 610,000
3
BEDROOMS
3 + 1
BATHROOMS
1,385
SQUARE FEET
2016
YEAR BUILT
Backing directly onto Confederation Park, this thoughtfully designed townhome blends style, comfort and functionality across three levels of living. The entry level offers a versatile flex room ideal as a home office, kids' playroom or third bedroom complete with a three-piece ensuite and patio doors that open directly to the park. The main level is made for entertaining with an open concept kitchen featuring a large island, quartz counters, custom cabinetry and stainless steel appliances all adjoining the dining room. The cozy living room includes a fireplace and a balcony with sweeping views of Confederation Park and the golf course. Sun-filled interiors are elevated by nine-foot ceilings, wide plank floors, designer lighting and high-end finishes throughout. The upper level offers two spacious bedrooms, a full bathroom, and a laundry room. The luxurious primary retreat showcases a walk-in closet and a spa-inspired ensuite with a step-in shower, seperate soaking tub, double sinks and heated floors. Complete with an attached garage, this home provides exceptional convenience in a prime location steps to transit, SAIT, numerous schools, parks, shopping and with quick access to Calgary's downtown core. A rare chance to enjoy park-front living in the heart of the city. Contact your favourite Realtor today to book a showing.
| COMMUNITY | Capitol Hill |
| PROPERTY TYPE | Row/Townhouse |
| BUILDING TYPE | Other |
| STYLE | 3 Storey |
| YEAR BUILT | 2016 |
| SQUARE FOOTAGE | 1,385 |
| BEDROOMS | 3 |
| BATHROOMS | 4.00 |
| BASEMENT | None |
| AMENITIES | |
| APPLIANCES | Dishwasher, Dryer, Gas Stove, Microwave, Refrigerator, Washer |
| COOLING | Central Air |
| FIREPLACE | Electric |
| FLOORING | Carpet, Hardwood, Tile |
| HEATING | Forced Air, Natural Gas |
| LAUNDRY | Upper Level |
| LOT FEATURES | Few Trees, Landscaped, Low Maintenance Landscape |
| PARKING | Single Garage Attached |
| RESTRICTIONS | See Remarks |
| ROOF | Tar/Gravel |
| TITLE | Fee Simple |
| BROKER | RE/MAX iRealty Innovations |
| ROOMS | DIMENSIONS (m) | LEVEL |
|---|---|---|
| Bedroom | 10`4" x 8`4" | Main |
| 3pc Ensuite bath | Main | |
| 2pc Bathroom | Second | |
| Kitchen | 14`0" x 11`6" | Second |
| Dining Room | 9`6" x 9`0" | Second |
| Living Room | 15`2" x 144`0" | Second |
| Bedroom | 15`8" x 10`10" | Third |
| Bedroom | 10`9" x 8`1" | Third |
| 4pc Bathroom | Third | |
| 5pc Ensuite bath | Third |

