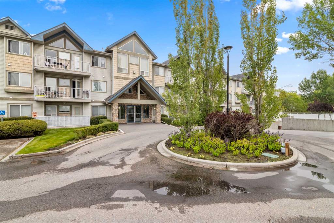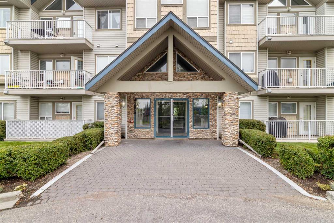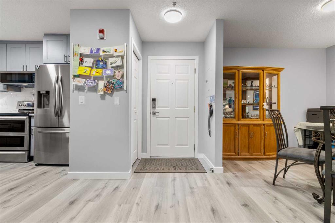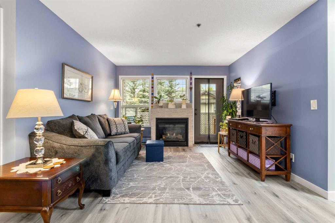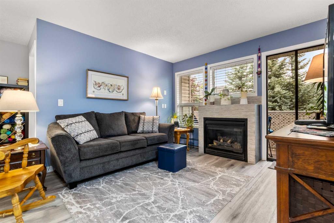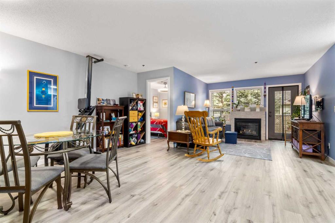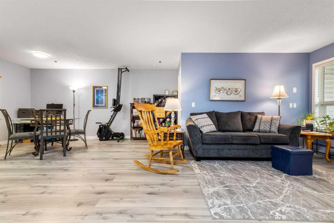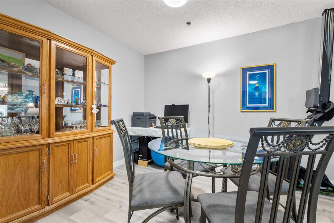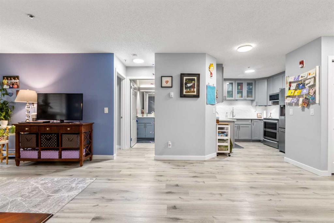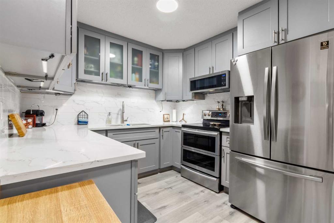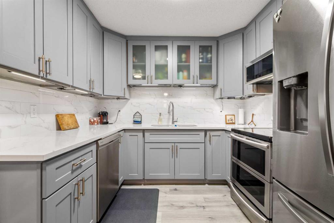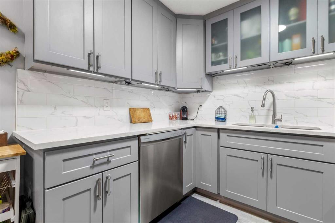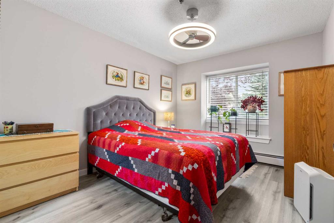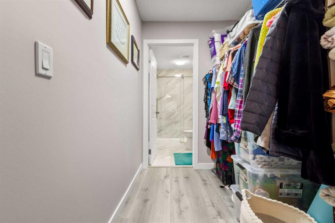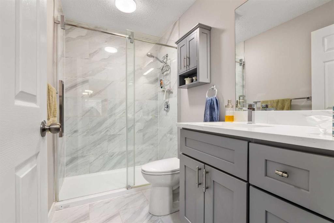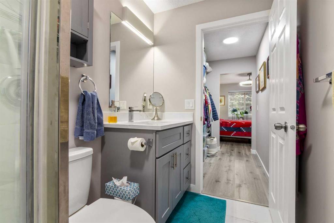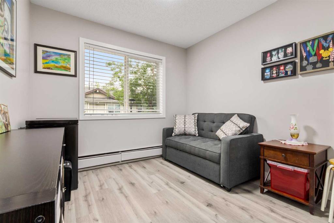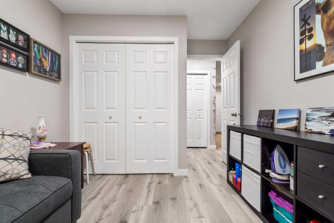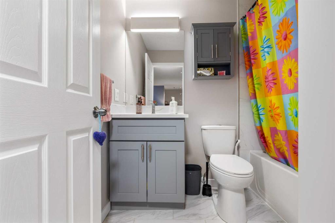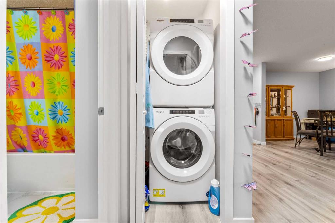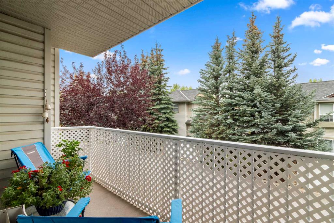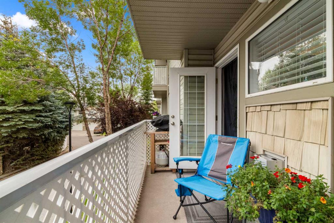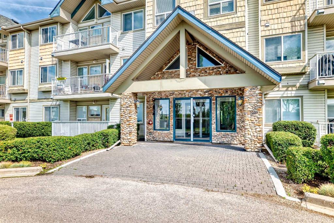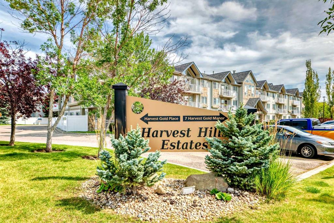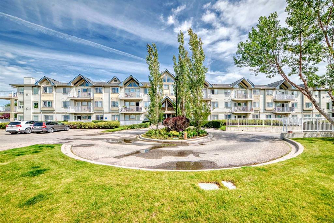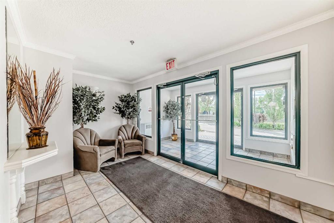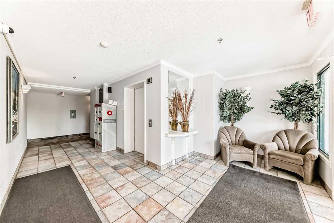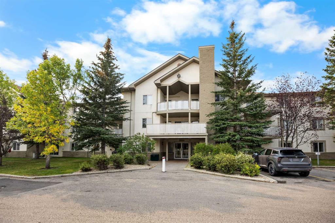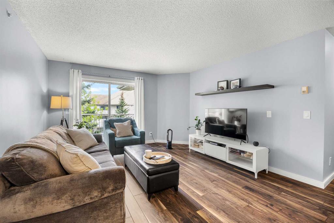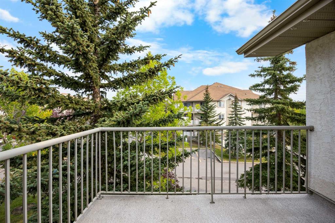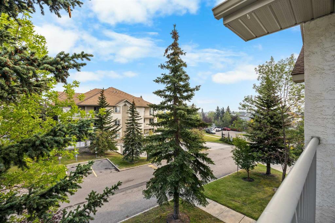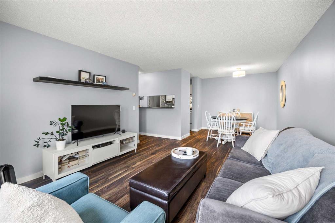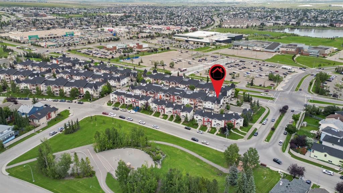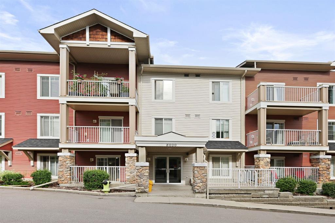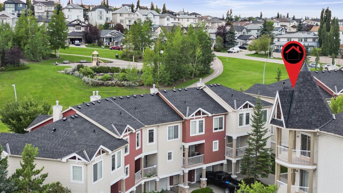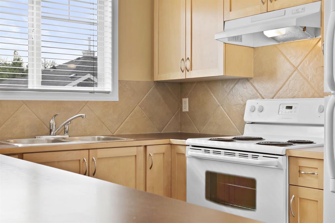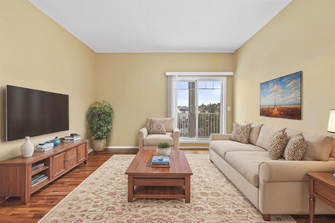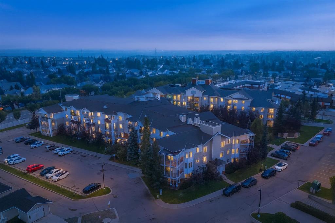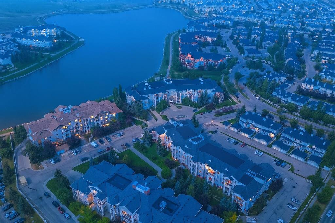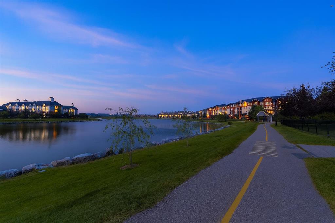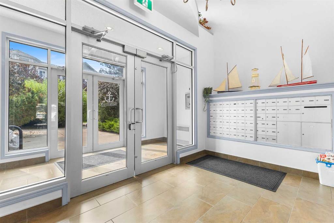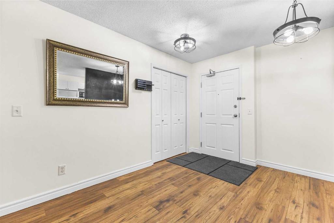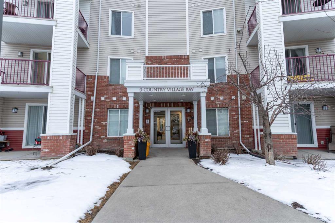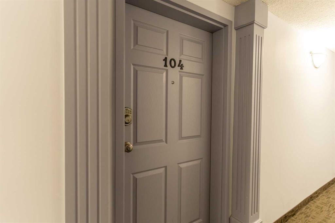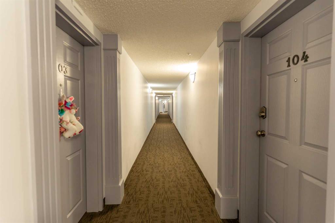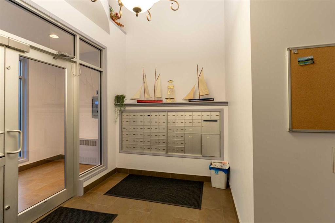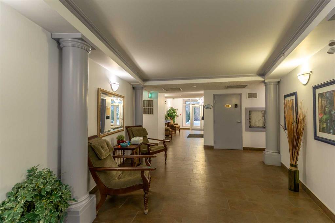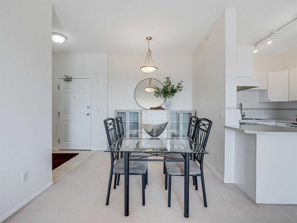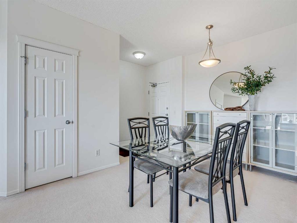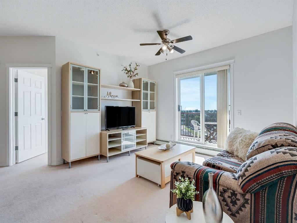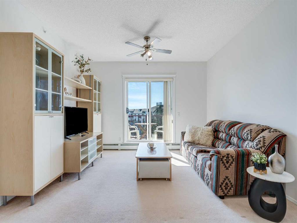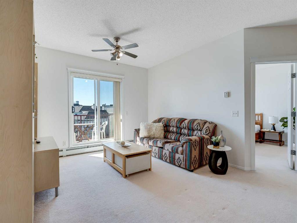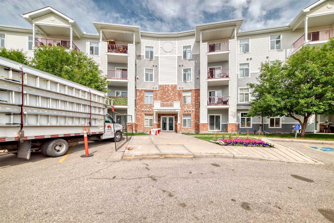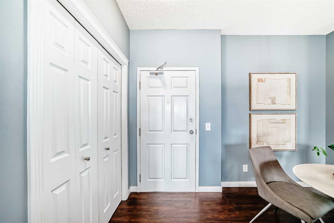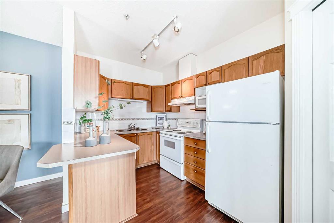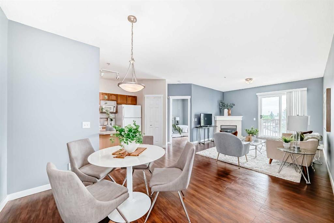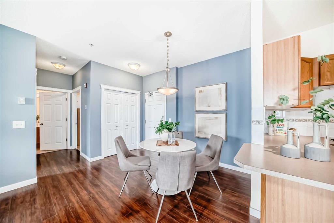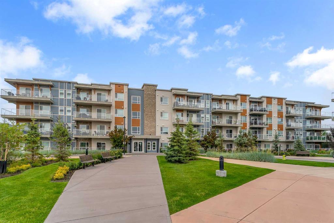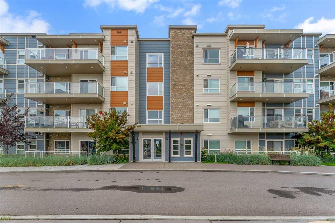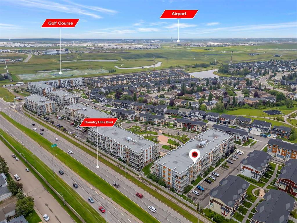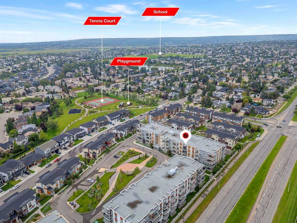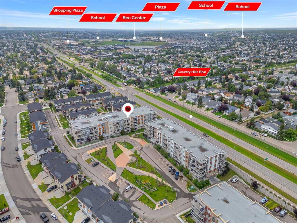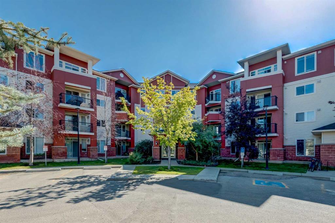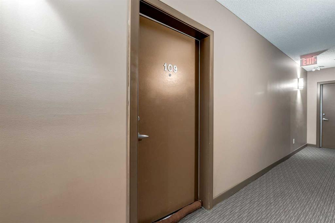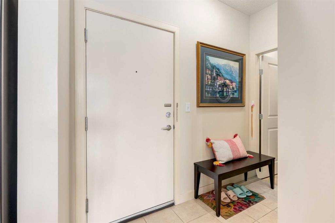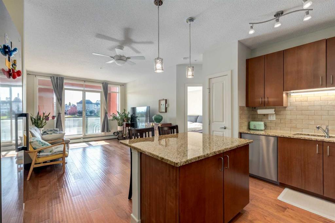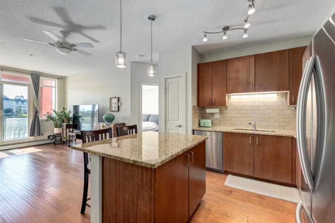205, 7 Harvest Gold Manor NE
Calgary T3K 4Y3
MLS® Number: A2253109
$ 324,900
2
BEDROOMS
2 + 0
BATHROOMS
876
SQUARE FEET
1998
YEAR BUILT
Tucked into the heart of Harvest Hills Estates, this beautiful condo offers a rare blend of style, comfort, and convenience. With a thoughtful floor plan and modern upgrades, it’s the kind of home that makes everyday living feel easy while still giving you that little touch of luxury. From the moment you step inside, you’ll notice how bright and inviting the space feels. The open-concept layout flows seamlessly from the kitchen to the dining and living areas, creating a natural hub for gatherings or quiet evenings in. Wide-plank luxury vinyl flooring adds warmth underfoot, while quartz countertops and upgraded appliances elevate the kitchen into something both functional and beautiful. Whether you’re cooking for friends or just enjoying your morning coffee, this kitchen was designed to be lived in. The living room is anchored by a cozy gas fireplace, giving the space a year-round sense of comfort and ambiance. Just off the living room, a private balcony overlooks a peaceful, treed view — the perfect spot to unwind with a book or take in some fresh air. With two spacious bedrooms and two full bathrooms, this condo easily accommodates a variety of lifestyles. The primary suite offers the privacy of its own bathroom and plenty of closet space, while the second bedroom is ideal for guests, a roommate, or even a dedicated home office. In-suite laundry and additional storage round out the conveniences that make this home so practical. The location is another standout feature. From your front door, you’re steps to shopping, restaurants, and everyday amenities. Quick access to major roads makes commuting simple, while the surrounding community offers parks, pathways, and a welcoming atmosphere that Harvest Hills is known for. This home strikes the perfect balance — stylish and move-in ready, yet comfortable enough to truly feel like your own. Whether you’re a first-time buyer, downsizer, or simply looking for a fresh space in a fantastic neighbourhood, this condo is ready to welcome you.
| COMMUNITY | Harvest Hills |
| PROPERTY TYPE | Apartment |
| BUILDING TYPE | Low Rise (2-4 stories) |
| STYLE | Single Level Unit |
| YEAR BUILT | 1998 |
| SQUARE FOOTAGE | 876 |
| BEDROOMS | 2 |
| BATHROOMS | 2.00 |
| BASEMENT | |
| AMENITIES | |
| APPLIANCES | Dishwasher, Dryer, Electric Stove, Microwave Hood Fan, Refrigerator, Washer, Window Coverings |
| COOLING | None |
| FIREPLACE | Gas, Living Room, Tile |
| FLOORING | Tile, Vinyl Plank |
| HEATING | Baseboard, Natural Gas |
| LAUNDRY | In Unit |
| LOT FEATURES | |
| PARKING | Stall |
| RESTRICTIONS | Airspace Restriction, Restrictive Covenant |
| ROOF | |
| TITLE | Fee Simple |
| BROKER | Royal LePage Benchmark |
| ROOMS | DIMENSIONS (m) | LEVEL |
|---|---|---|
| Bedroom | 11`4" x 9`1" | Main |
| 4pc Bathroom | 7`6" x 5`7" | Main |
| Kitchen | 10`1" x 12`2" | Main |
| Living Room | 16`9" x 19`10" | Main |
| Dining Room | 10`3" x 9`0" | Main |
| Bedroom - Primary | 12`1" x 9`11" | Main |
| 3pc Ensuite bath | 8`7" x 5`1" | Main |

