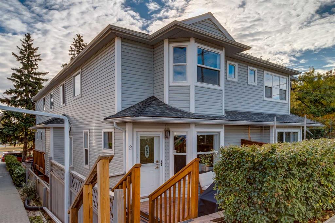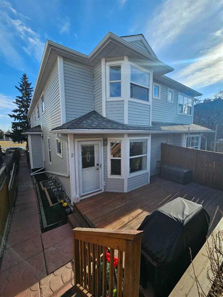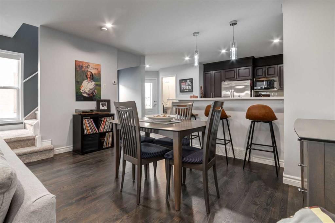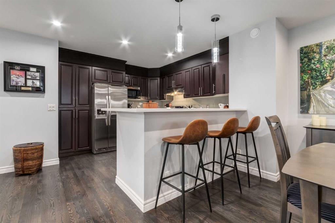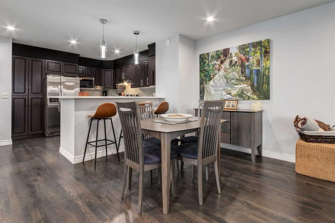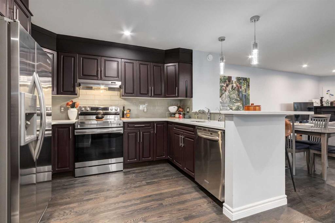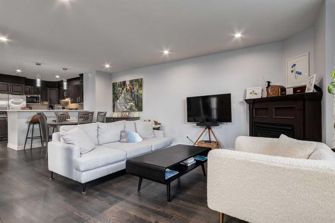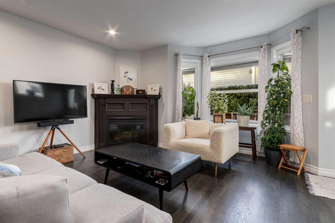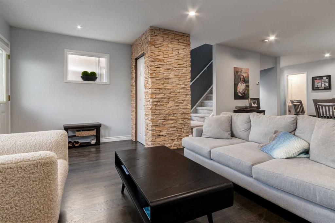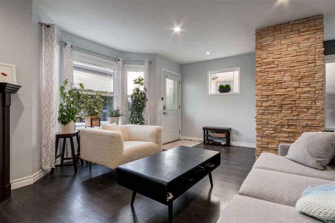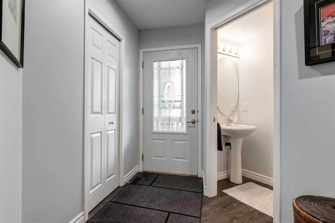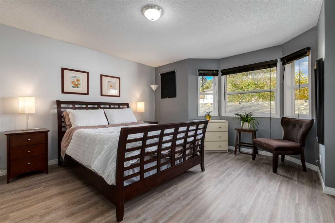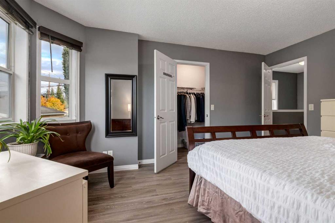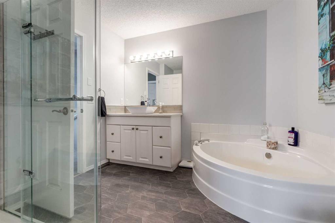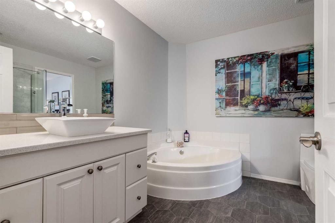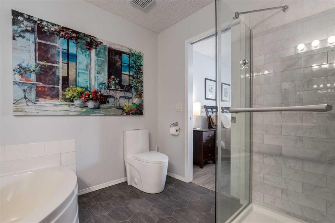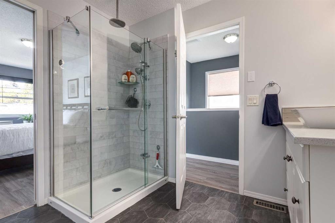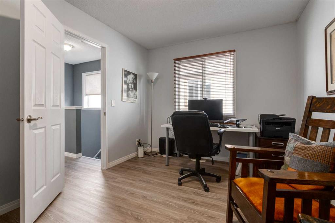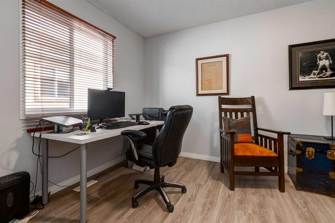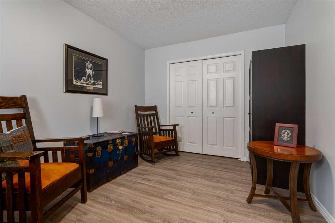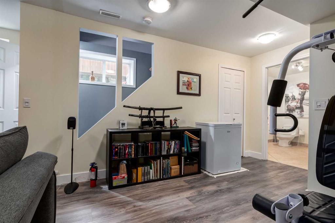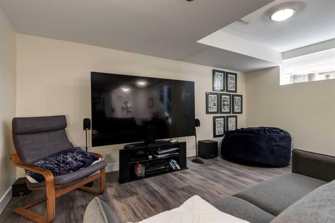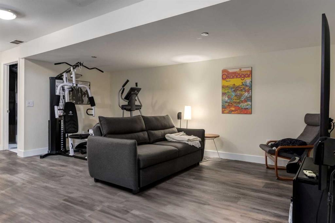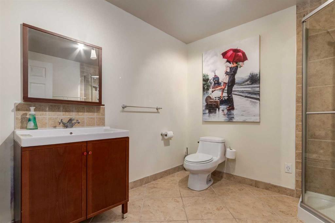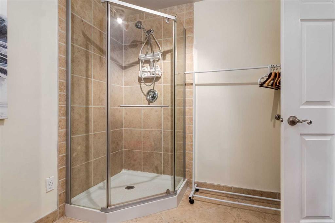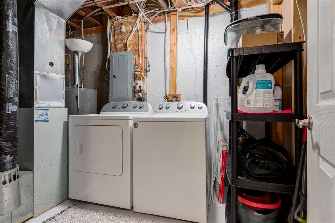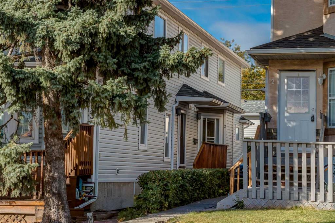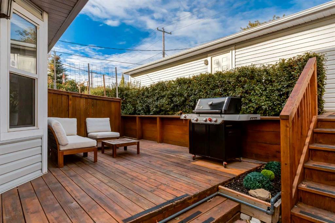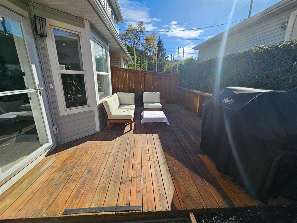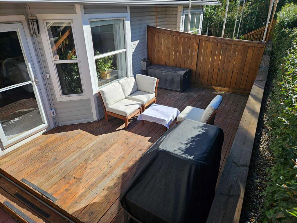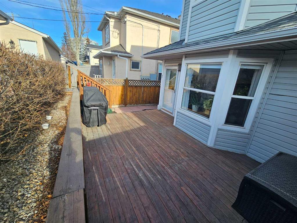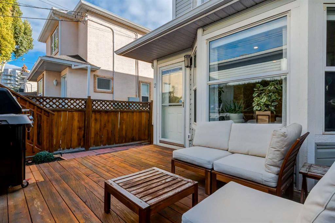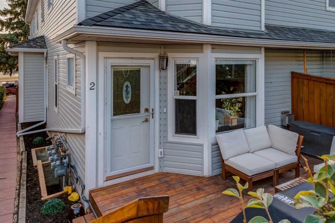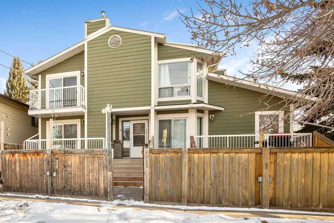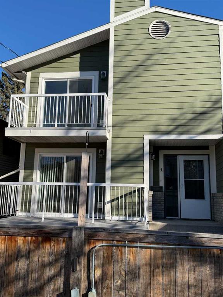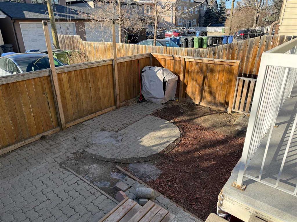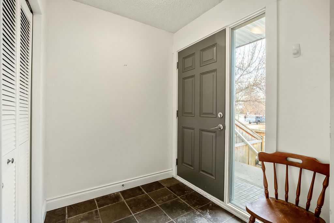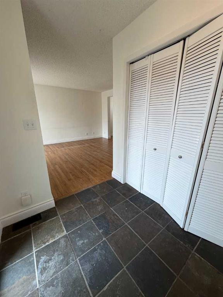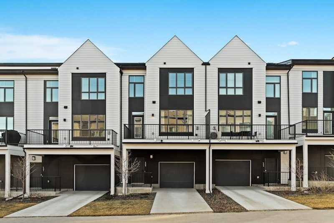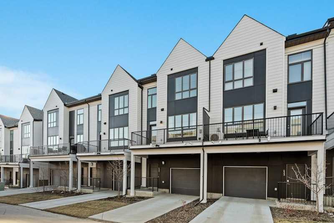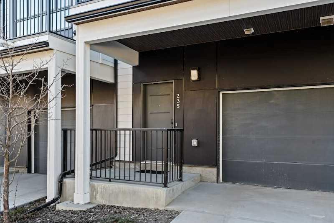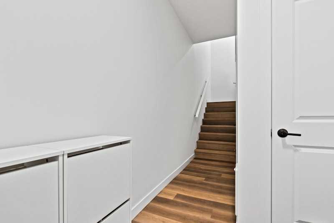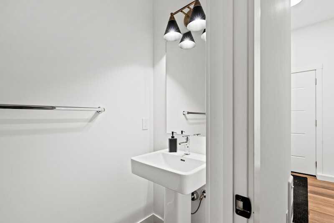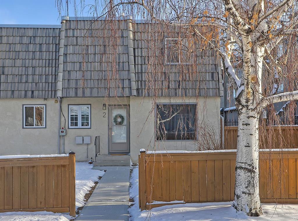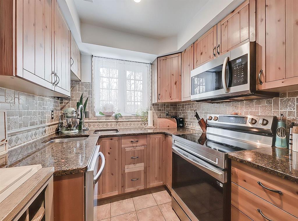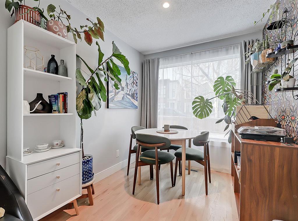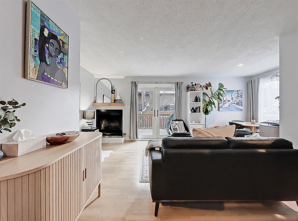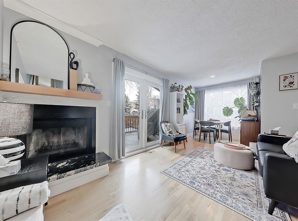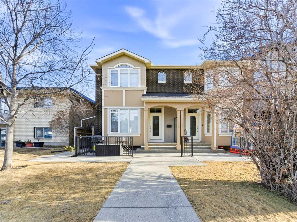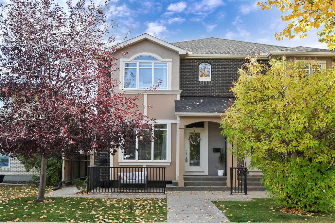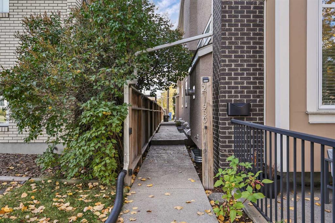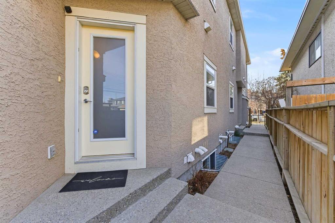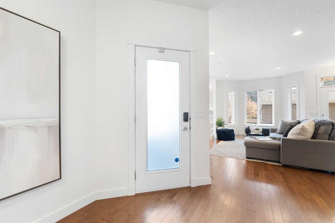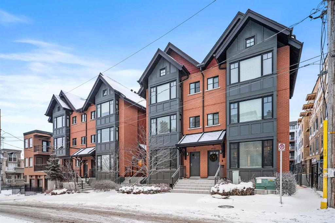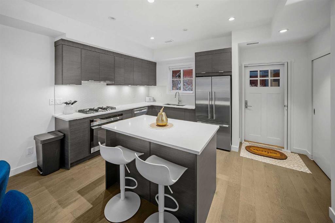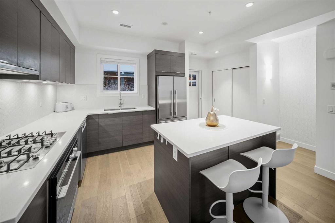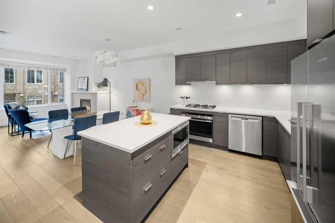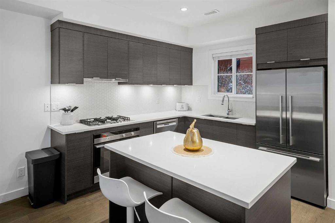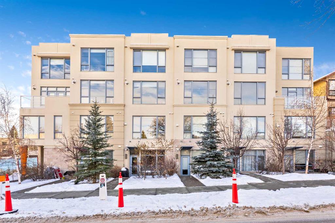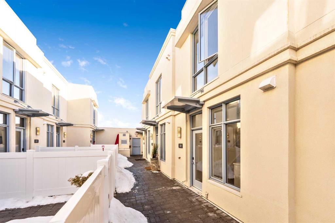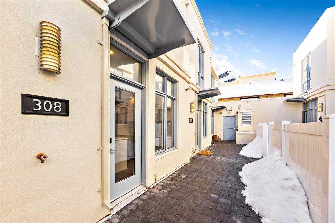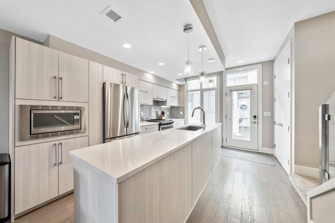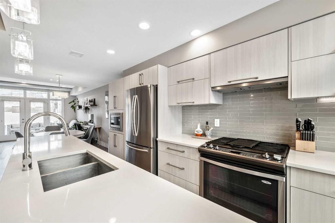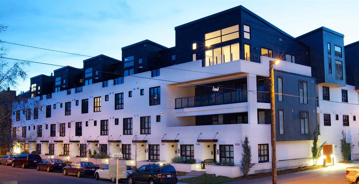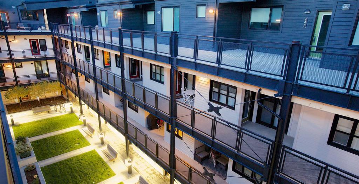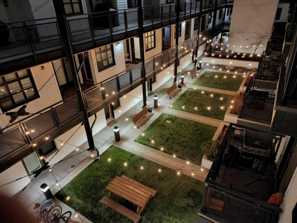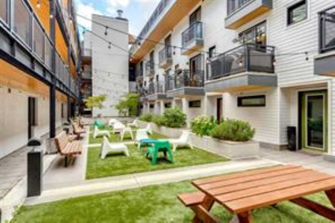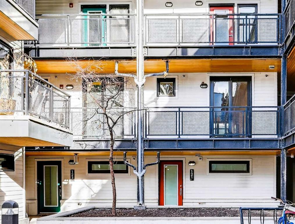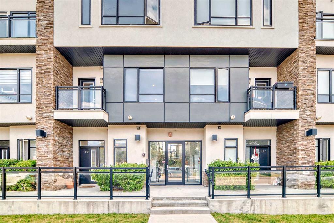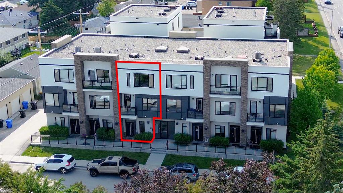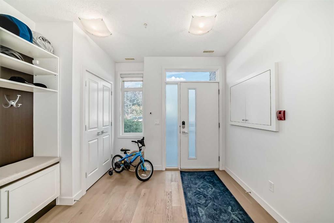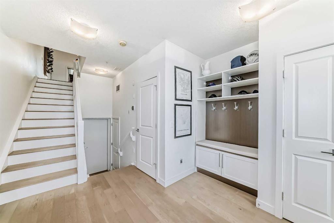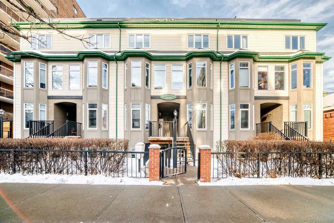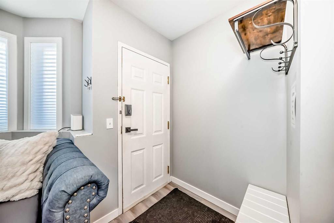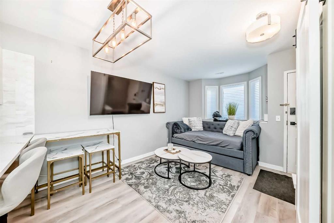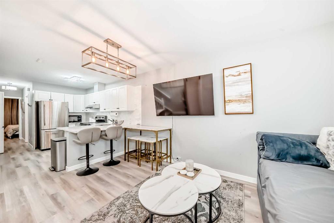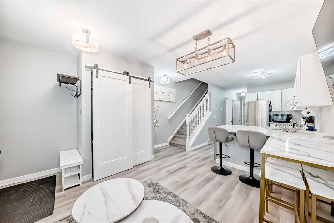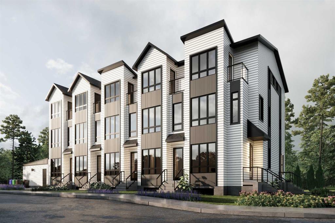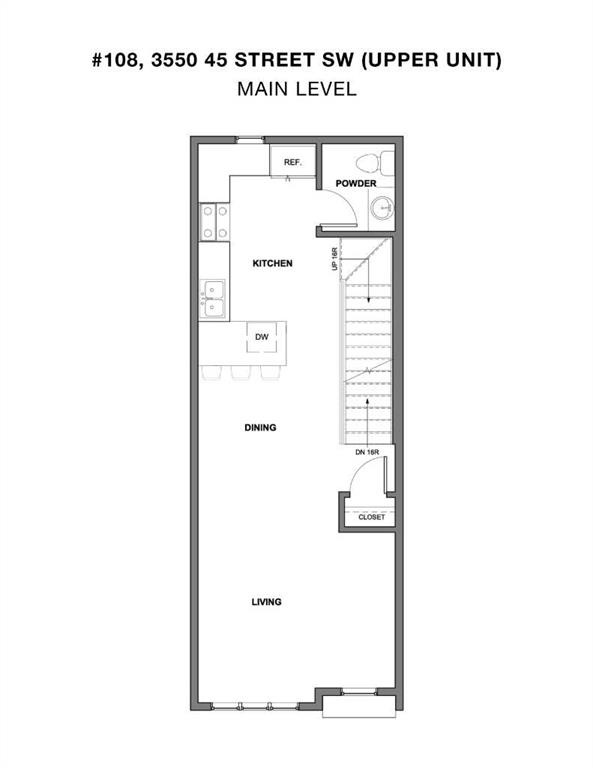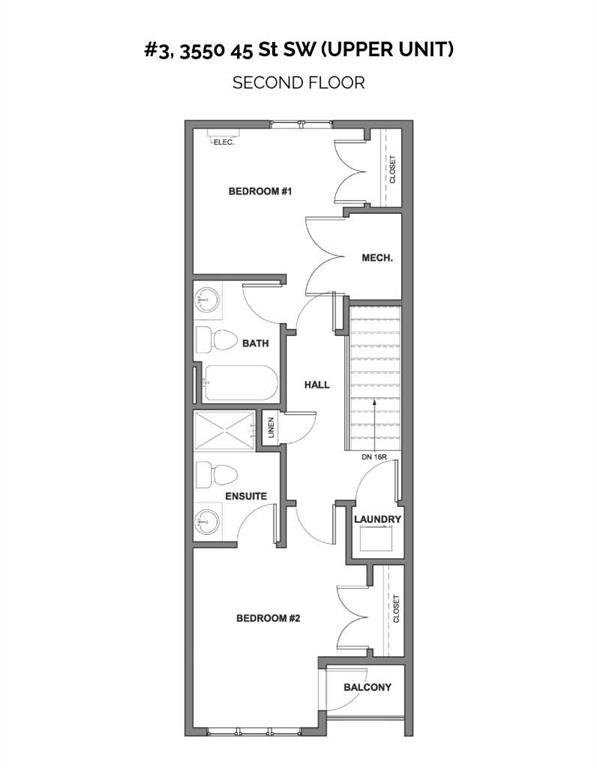2, 2013 24 Street SW
Calgary T3E 1T1
MLS® Number: A2284918
$ 499,000
2
BEDROOMS
2 + 1
BATHROOMS
1,122
SQUARE FEET
2000
YEAR BUILT
AMAZING VALUE! Your wait is over! This move in ready two bedroom, two and a half bathroom townhome in the community of Richmond SW has it all! Close to schools, shopping and easy access to Crowchild, this home provides convenience and comfort in one! With a family friendly floor plan, recent upgrades and renovations, it checks off all your boxes! Entering the home, you are greeted with a convenient mud room and half bathroom to your left with a nice size closet for your coats and boots. Recent main floor renovations include recessed lighting throughout the kitchen and living room, as well as brand new blinds and stunning new hardwood flooring. In the kitchen you will love the sophisticated dark cabinetry, pantry and stainless steel appliances together with a range with built in air fryer. The Dining Room allows for effortless entertaining and the good sized Living Room complete with gas fireplace is great for cozy nights at home. Heading up to your second floor, you will find your primary suite with well sized walk in closet and access to the four-piece bathroom, with a second bedroom on the opposite end of the hall. You will love the new flooring throughout the second level, fresh paint and renovated bathroom with stunning new glass shower with its three head rainfall system plus relaxing soaker tub. Moving down to the lower level is the perfect family room for entertainment and movie nights! The lower level is completed with a three-piece bathroom and laundry room. Looking out your windows, this home is surrounded by lush green trees and the perfect deck to enjoy an evening cocktail. Featuring a new gas line to connect your BBQ and fire pit. Enjoy space for your vehicle in the detached garage. Plus during the Calgary winters, enjoy the benefit of snow removal included with your unit. If you are looking for a great place to call home, starting your new home journey or looking to downsize without compromise, this home is for you! Don't hesitate, this likely won't last too long so contact your Realtor today to view!
| COMMUNITY | Richmond |
| PROPERTY TYPE | Row/Townhouse |
| BUILDING TYPE | Four Plex |
| STYLE | 2 Storey |
| YEAR BUILT | 2000 |
| SQUARE FOOTAGE | 1,122 |
| BEDROOMS | 2 |
| BATHROOMS | 3.00 |
| BASEMENT | Full |
| AMENITIES | |
| APPLIANCES | Dishwasher, Dryer, Electric Range, Garage Control(s), Microwave, Microwave Hood Fan, Refrigerator, Washer, Window Coverings |
| COOLING | None |
| FIREPLACE | Gas |
| FLOORING | Carpet, Ceramic Tile, Hardwood, Vinyl Plank |
| HEATING | Forced Air, Natural Gas |
| LAUNDRY | In Basement |
| LOT FEATURES | Back Lane, Back Yard |
| PARKING | Single Garage Detached |
| RESTRICTIONS | Pet Restrictions or Board approval Required |
| ROOF | Asphalt Shingle |
| TITLE | Fee Simple |
| BROKER | RE/MAX Realty Professionals |
| ROOMS | DIMENSIONS (m) | LEVEL |
|---|---|---|
| Family Room | 18`6" x 12`11" | Lower |
| Laundry | 12`10" x 7`4" | Lower |
| 3pc Bathroom | 8`10" x 8`6" | Lower |
| Kitchen | 11`6" x 8`11" | Main |
| Living Room | 14`5" x 12`7" | Main |
| Dining Room | 8`10" x 8`6" | Main |
| 2pc Bathroom | 6`0" x 2`11" | Main |
| Foyer | 6`6" x 3`7" | Main |
| Mud Room | 7`9" x 4`5" | Main |
| Bedroom - Primary | 15`0" x 13`3" | Second |
| Walk-In Closet | 10`6" x 3`5" | Second |
| Bedroom | 14`8" x 9`5" | Second |
| 4pc Bathroom | 9`5" x 8`11" | Second |

