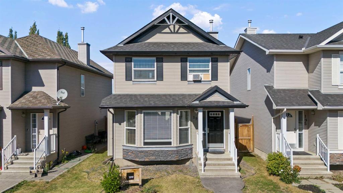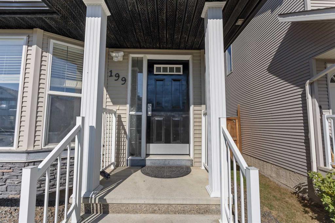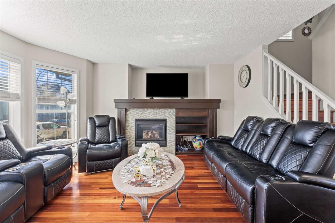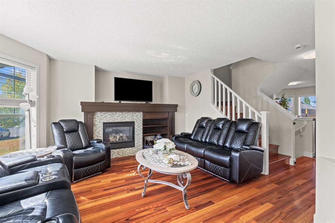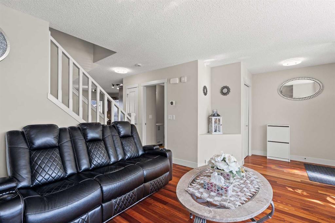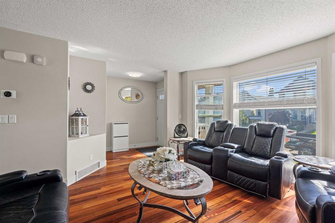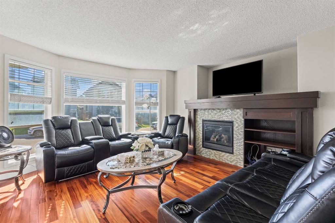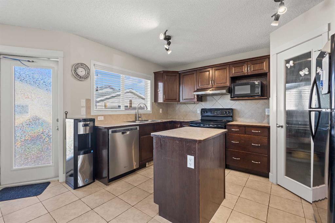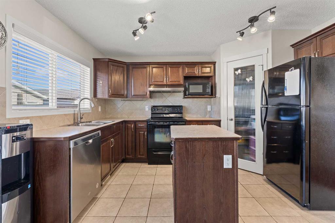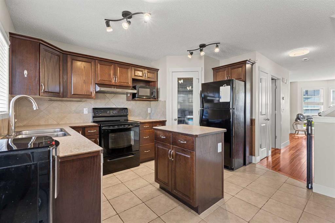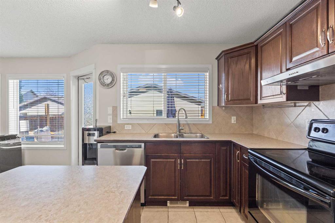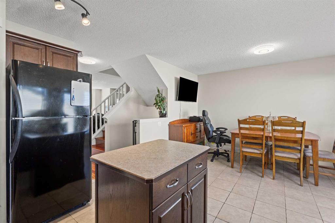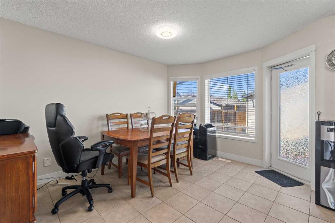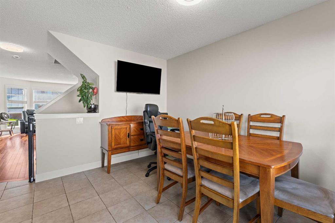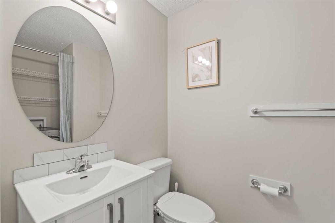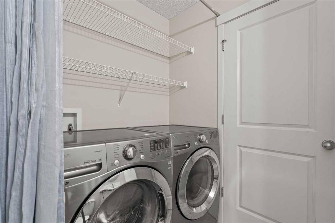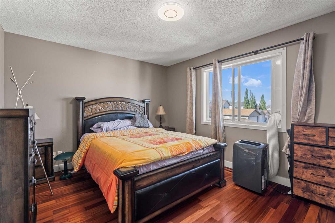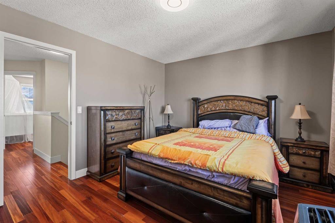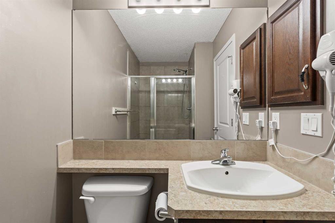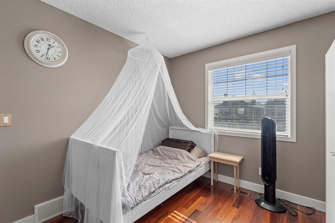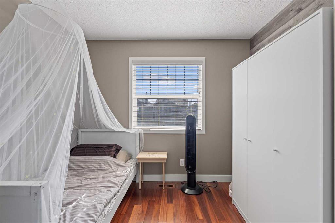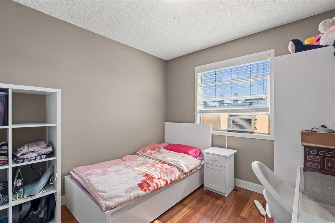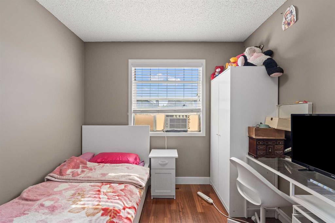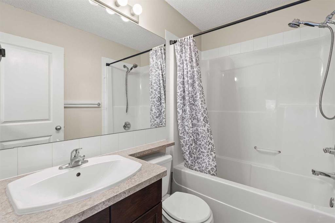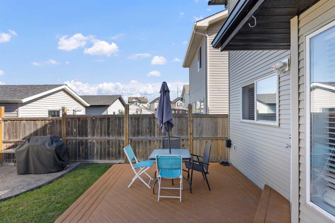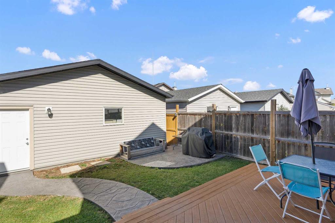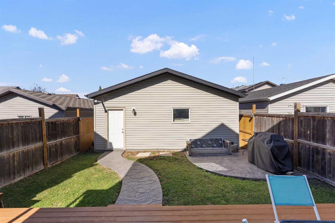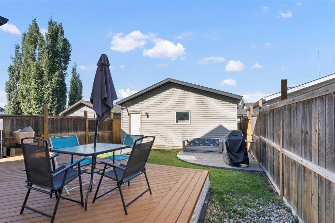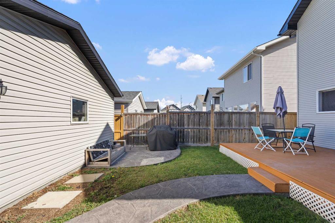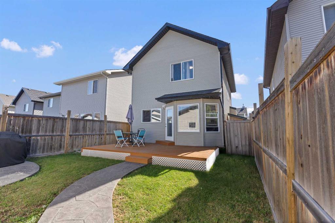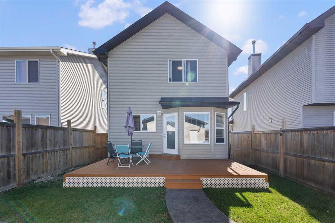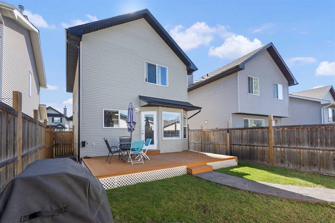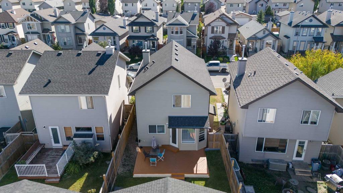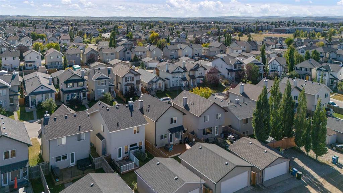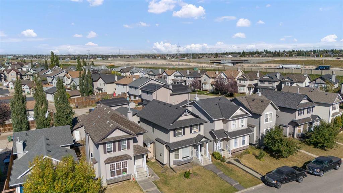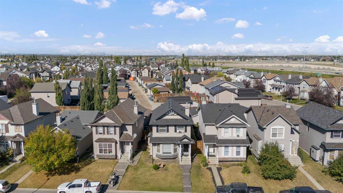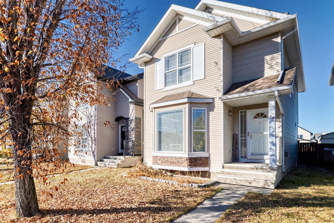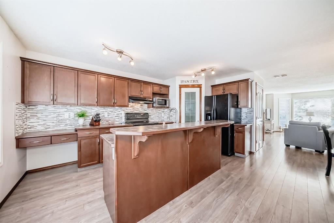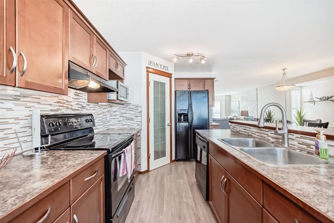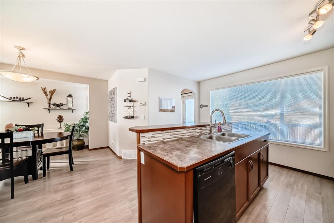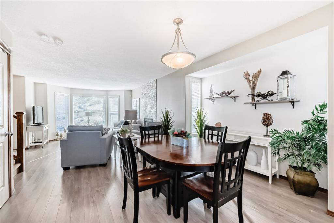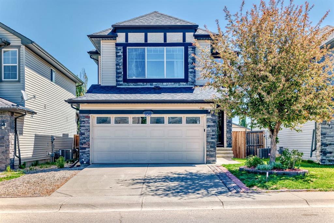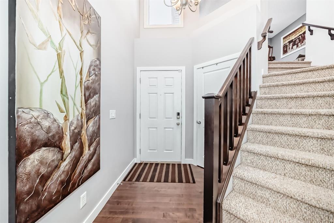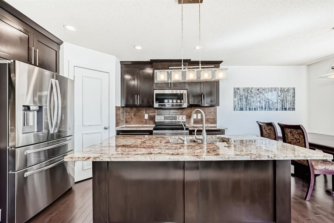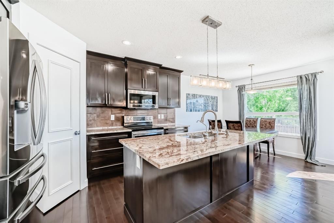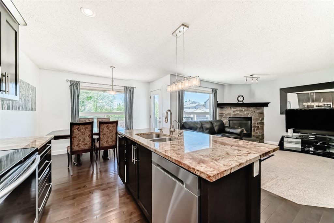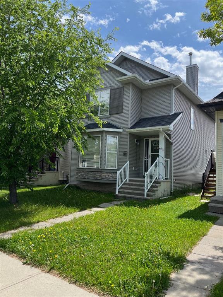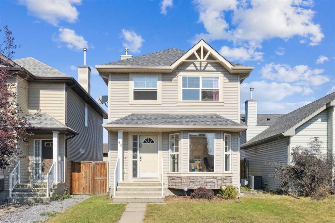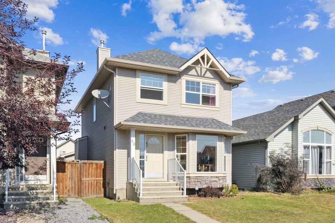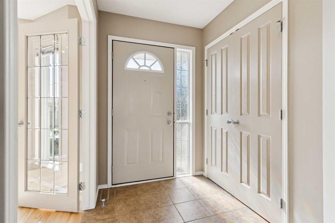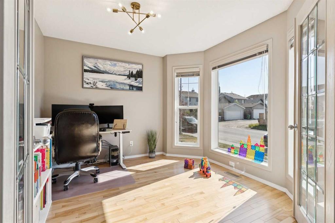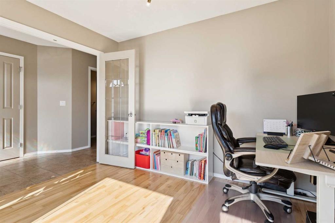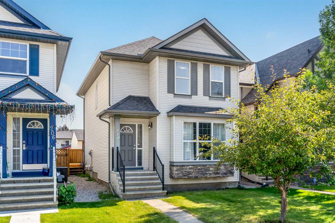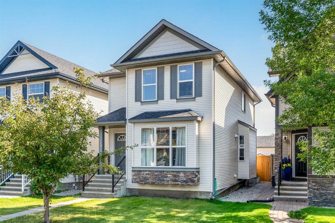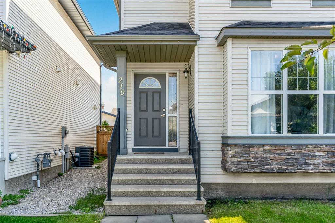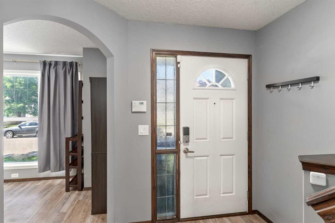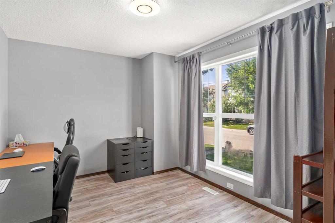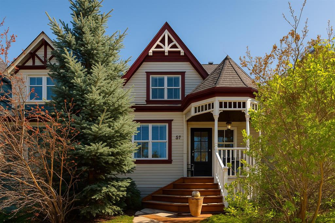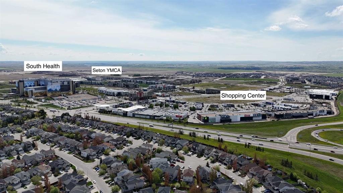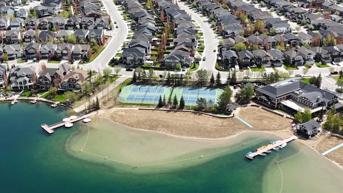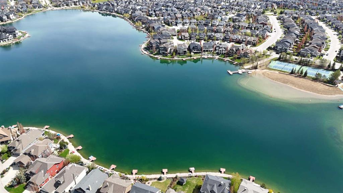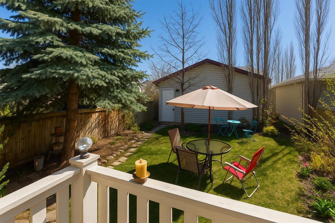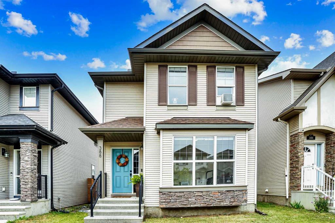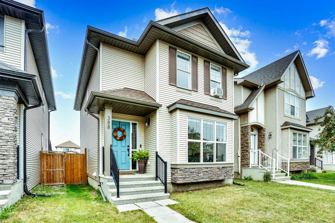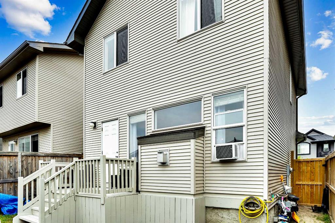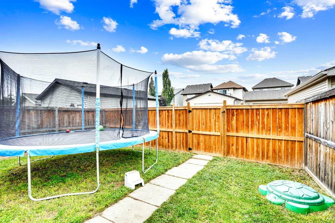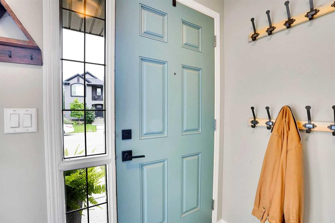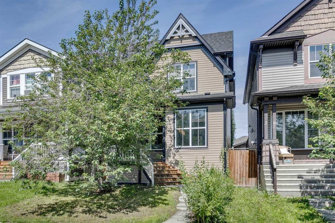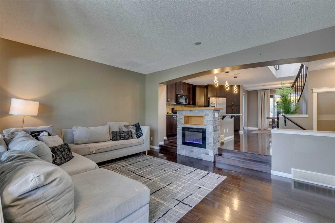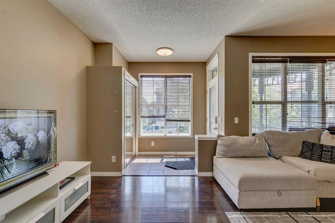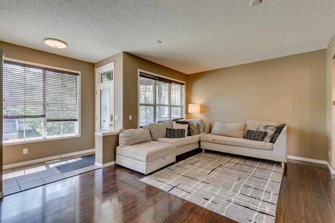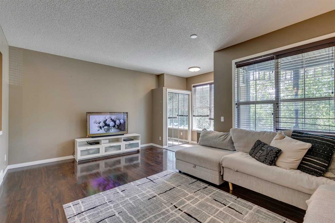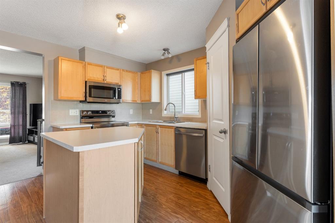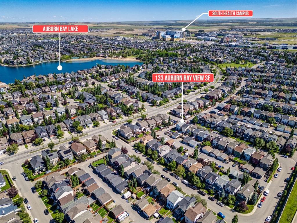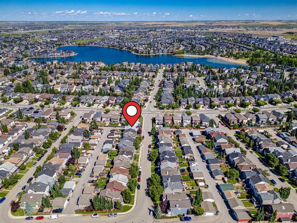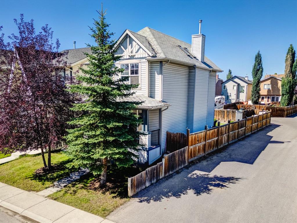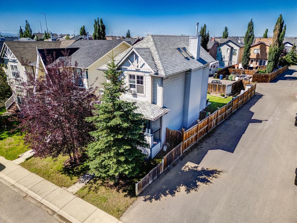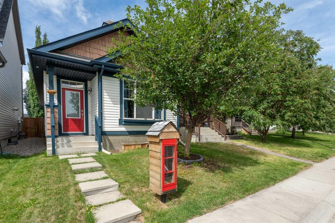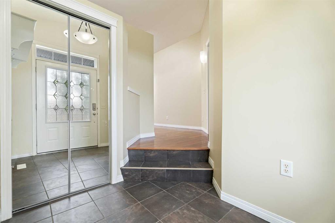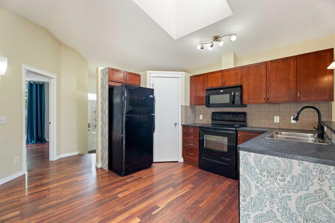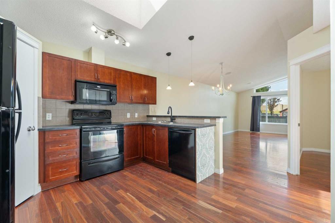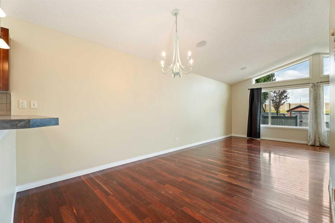199 Cranberry Close SE
Calgary T3M 0B5
MLS® Number: A2259398
$ 569,999
3
BEDROOMS
2 + 1
BATHROOMS
1,336
SQUARE FEET
2006
YEAR BUILT
3 BEDROOMS | 2 1/2 BATHROOMS | 2 STOREY | 1,335 SQFT OF LIVING SPACE | OVERSIZED HEATED DETACHED GARAGE | Welcome to 199 Cranberry Close SE, nestled in the family-friendly community of Cranston! This charming 2-storey home offers 1,335 sqft of thoughtfully designed living space along with a rare oversized, heated detached double garage featuring 9’6” ceilings, a sub-panel with 220v, and ample room for vehicles, hobbies, and storage. Step inside and you’ll be greeted by warm hardwood floors and a cozy living room with built-in shelving and a gas fireplace, perfect for relaxing evenings at home. The bright, open kitchen overlooks the backyard and boasts a functional layout with a pantry, plenty of cabinetry, and an adjoining dining area with tile flooring and access to the deck. Convenient main floor laundry and a half bath complete this level. Upstairs, the spacious primary suite comfortably fits a king-sized bed and includes a walk-in closet plus a private 3-piece ensuite. Two additional bedrooms and a full 4-piece bathroom provide space for family, guests, or a home office. The unfinished basement is fully insulated, offering an excellent opportunity to add equity and tailor the space to your needs, whether that’s a gym, media room, or play area. Outside, enjoy a sunny backyard with a large deck, and BBQ patio space and alley access to your oversized garage. Located in a sought-after neighbourhood with nearby schools, parks, playgrounds, and shopping, this property delivers both value and lifestyle. The community of Cranston also includes a skatepark, splash park and hall for private events. Don’t miss out on one of the best opportunities in Cranston!
| COMMUNITY | Cranston |
| PROPERTY TYPE | Detached |
| BUILDING TYPE | House |
| STYLE | 2 Storey |
| YEAR BUILT | 2006 |
| SQUARE FOOTAGE | 1,336 |
| BEDROOMS | 3 |
| BATHROOMS | 3.00 |
| BASEMENT | Full, Unfinished |
| AMENITIES | |
| APPLIANCES | Dishwasher, Dryer, Electric Stove, Garage Control(s), Microwave, Range Hood, Refrigerator, Washer, Window Coverings |
| COOLING | None |
| FIREPLACE | Gas |
| FLOORING | Hardwood, Tile |
| HEATING | Forced Air |
| LAUNDRY | Main Level |
| LOT FEATURES | Back Lane, Back Yard |
| PARKING | 220 Volt Wiring, Alley Access, Double Garage Detached, Oversized |
| RESTRICTIONS | Easement Registered On Title, Restrictive Covenant |
| ROOF | Asphalt Shingle |
| TITLE | Fee Simple |
| BROKER | RE/MAX First |
| ROOMS | DIMENSIONS (m) | LEVEL |
|---|---|---|
| 2pc Bathroom | 6`8" x 8`1" | Main |
| Dining Room | 10`2" x 13`6" | Main |
| Kitchen | 8`9" x 12`10" | Main |
| Living Room | 16`1" x 14`3" | Main |
| 3pc Ensuite bath | 4`11" x 8`7" | Upper |
| 4pc Bathroom | 7`7" x 4`10" | Upper |
| Bedroom | 9`8" x 11`0" | Upper |
| Bedroom | 9`0" x 10`11" | Upper |
| Bedroom - Primary | 13`8" x 11`1" | Upper |

