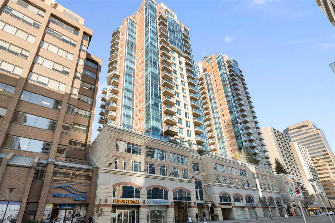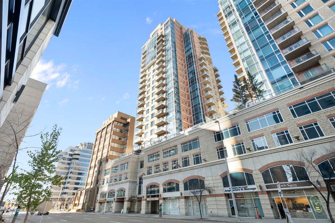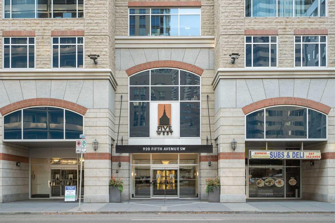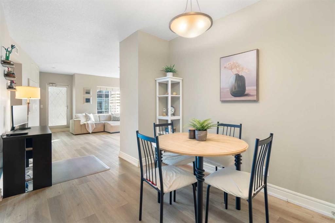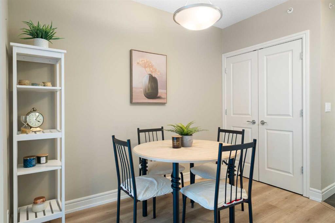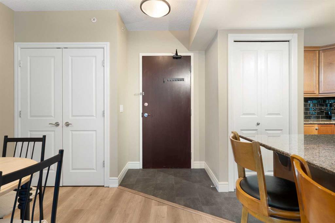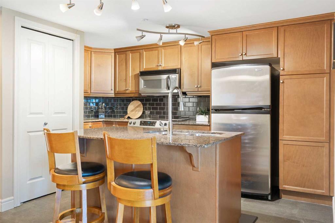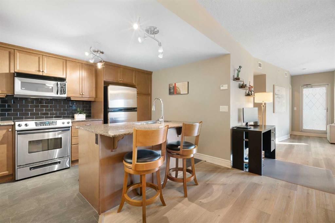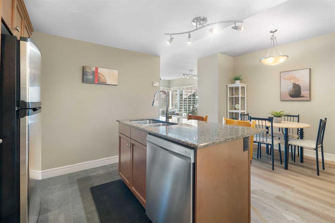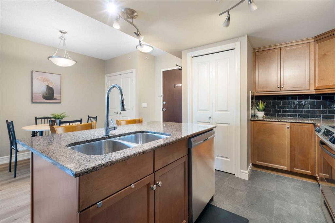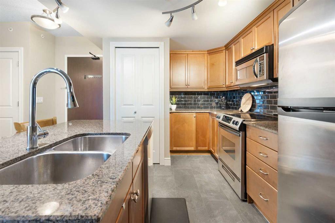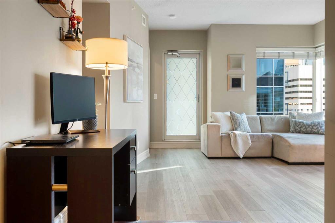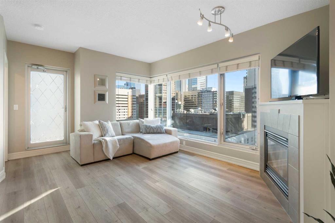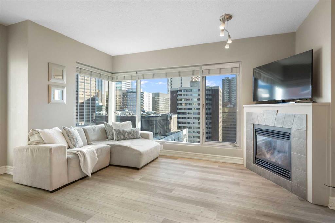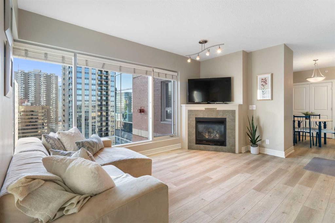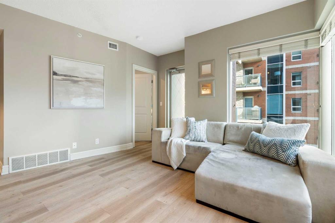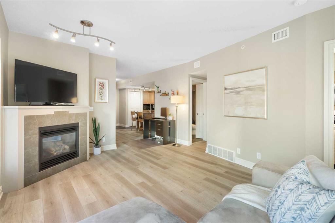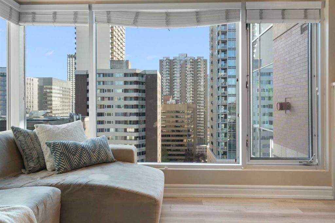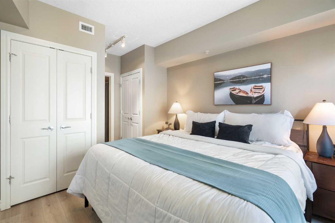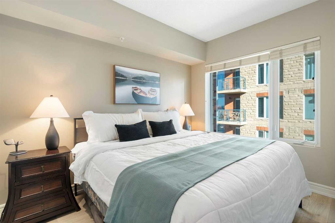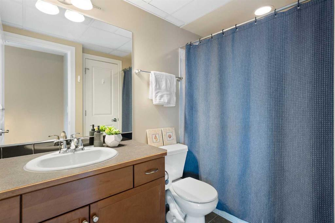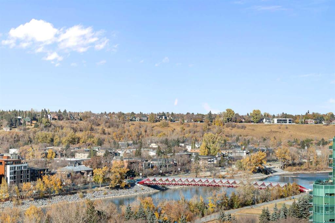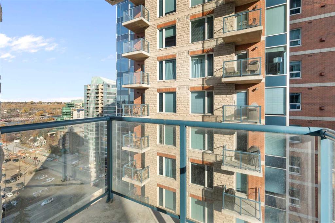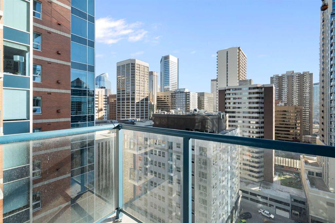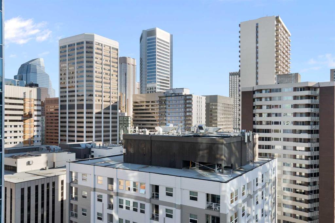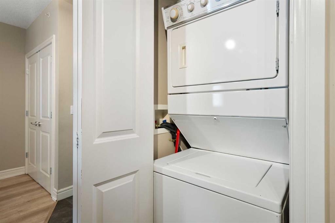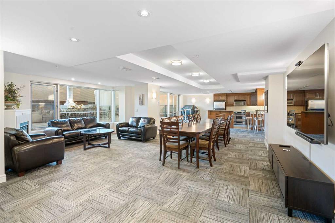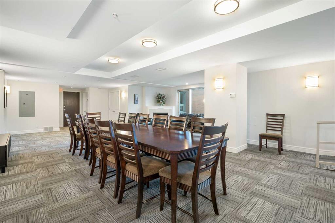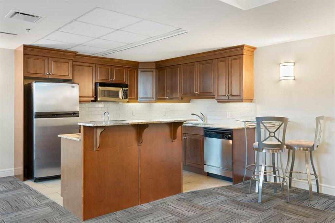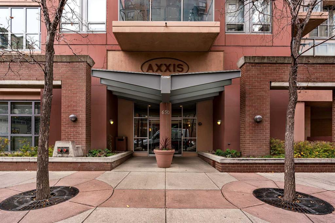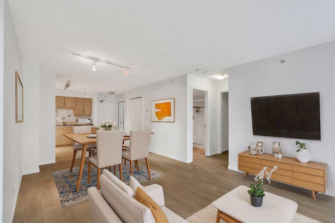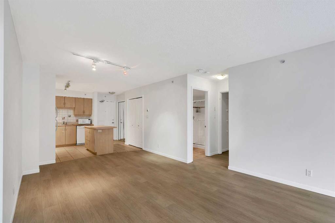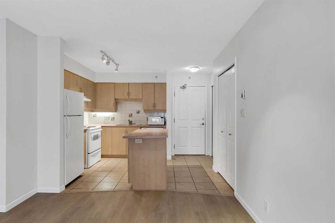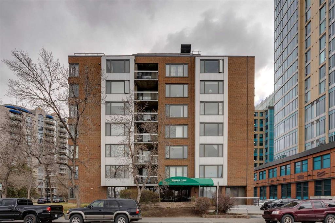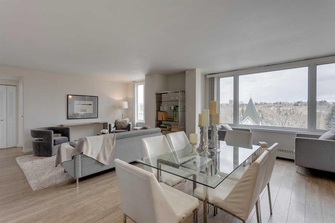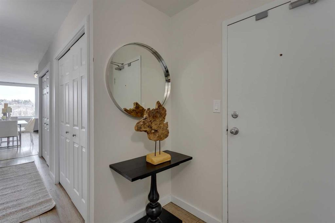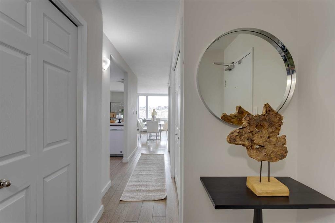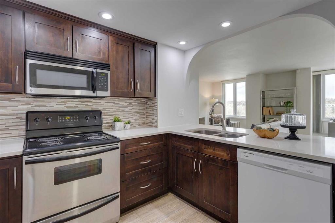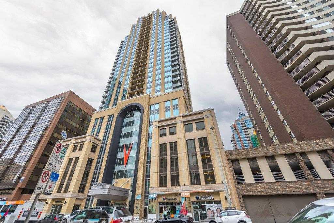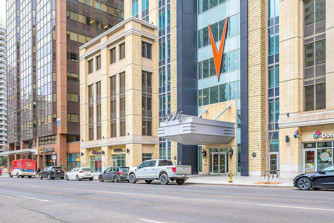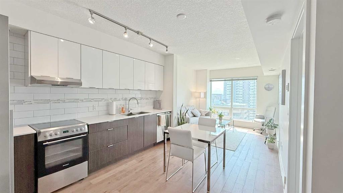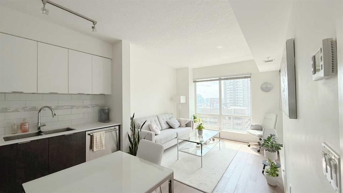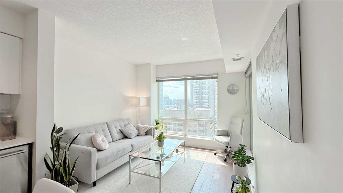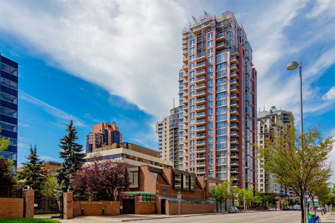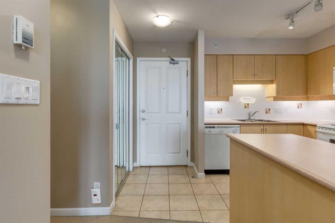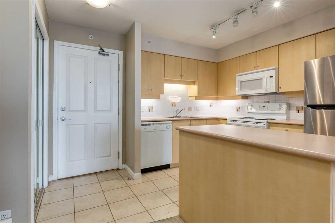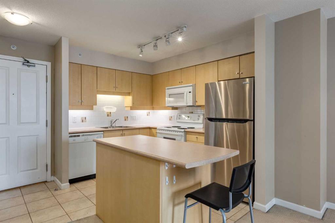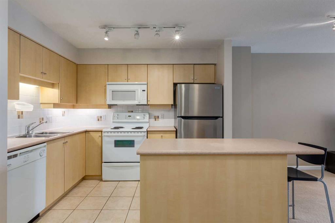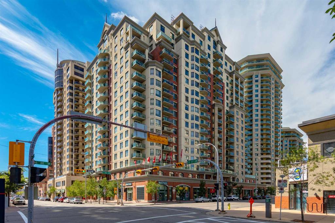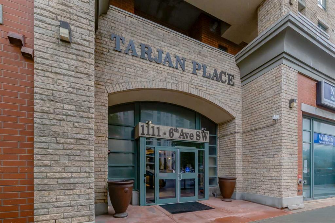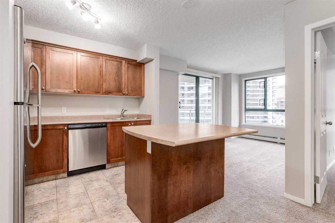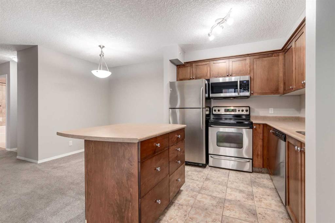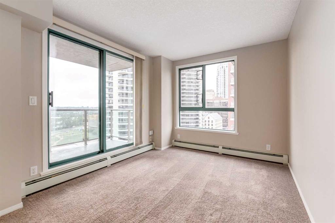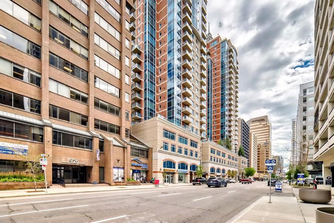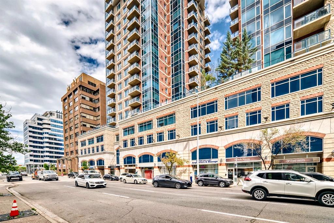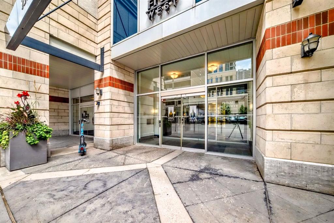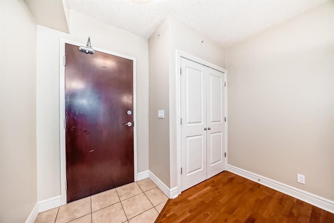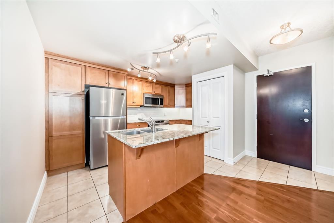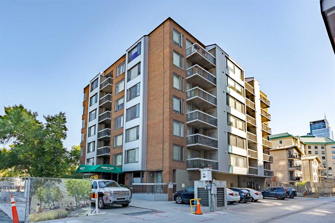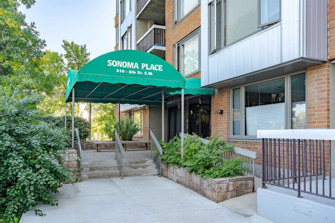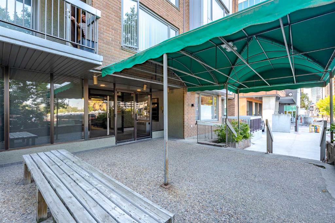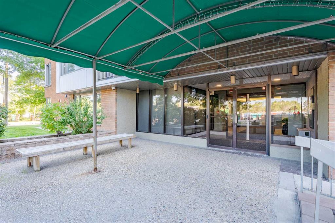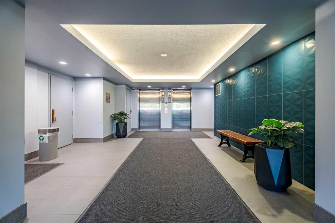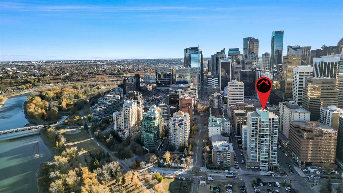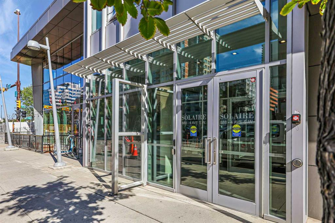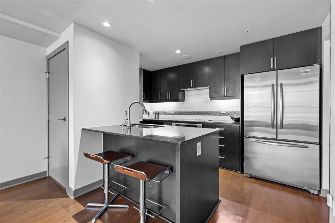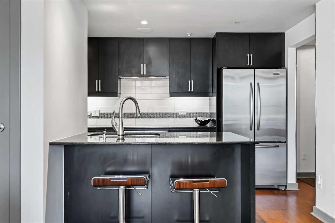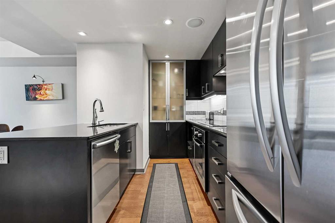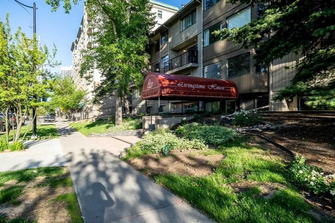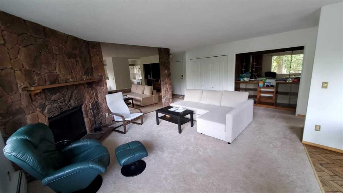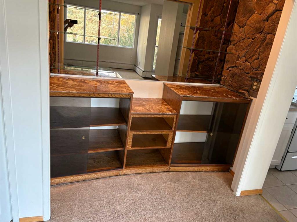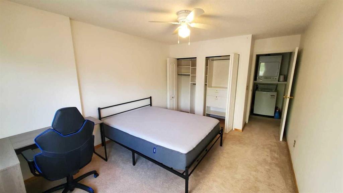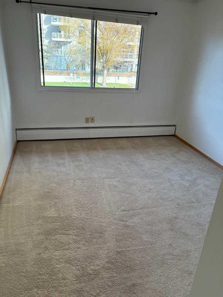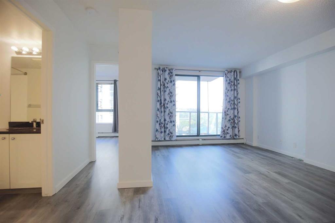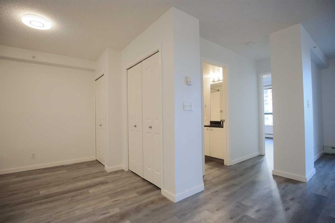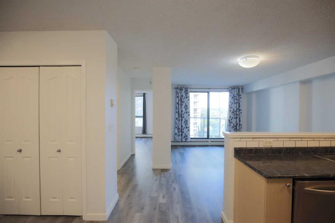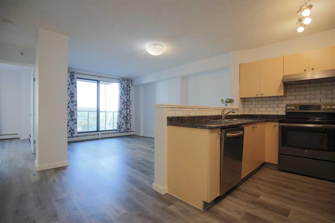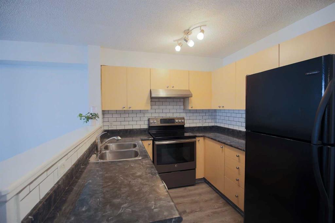1806, 920 5 Avenue SW
Calgary T2P0C3
MLS® Number: A2265668
$ 269,900
1
BEDROOMS
1 + 0
BATHROOMS
661
SQUARE FEET
2006
YEAR BUILT
Welcome to your riverside retreat! This bright and spacious corner unit showcases wall-to-wall, floor-to-ceiling windows filling the home with natural light and offering sunny south-facing views plus a glimpse of the river from your private balcony. Inside, recent updates include new tile flooring in the kitchen, a dishwasher, and a sleek kitchen faucet. Unlike many narrow high-rise layouts, this home offers a thoughtfully designed floor plan with a full dining room off the kitchen and an open living area, anchored by a cozy gas fireplace, perfect for everyday living or entertaining. The dual-access 4-piece ensuite bathroom connects directly to the primary bedroom while also offering convenient access for guests. Additional comforts include central air conditioning and in-suite laundry. This pet-friendly building offers premium amenities, including a full-time concierge, heated underground parking, storage, and a party room with an outdoor terrace. Step outside and enjoy the best of inner-city living with the Bow River pathways, trendy Kensington, Alforno Bakery & Cafe, the 8th Street Train Station, and some of Calgary’s top dining spots like Orchard Restaurant and Bridgette Bar, all just steps away.
| COMMUNITY | Downtown Commercial Core |
| PROPERTY TYPE | Apartment |
| BUILDING TYPE | High Rise (5+ stories) |
| STYLE | Single Level Unit |
| YEAR BUILT | 2006 |
| SQUARE FOOTAGE | 661 |
| BEDROOMS | 1 |
| BATHROOMS | 1.00 |
| BASEMENT | |
| AMENITIES | |
| APPLIANCES | Dishwasher, Dryer, Electric Range, Garage Control(s), Microwave Hood Fan, Refrigerator, Washer, Window Coverings |
| COOLING | Central Air |
| FIREPLACE | Gas |
| FLOORING | Tile, Vinyl |
| HEATING | Fan Coil |
| LAUNDRY | In Unit |
| LOT FEATURES | |
| PARKING | Titled, Underground |
| RESTRICTIONS | Board Approval |
| ROOF | |
| TITLE | Fee Simple |
| BROKER | Century 21 Bamber Realty LTD. |
| ROOMS | DIMENSIONS (m) | LEVEL |
|---|---|---|
| 4pc Bathroom | 8`8" x 5`5" | Main |
| Bedroom | 10`9" x 14`9" | Main |
| Living Room | 13`1" x 19`9" | Main |
| Kitchen | 9`6" x 13`6" | Main |
| Dining Room | 8`8" x 10`2" | Main |

