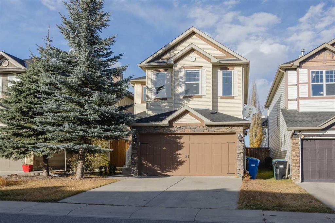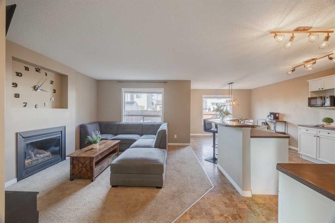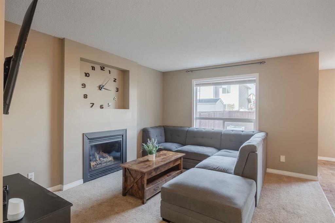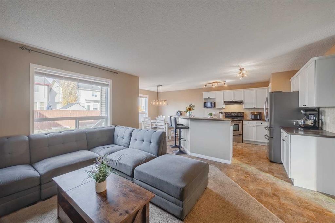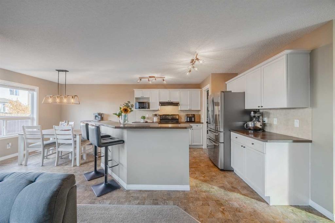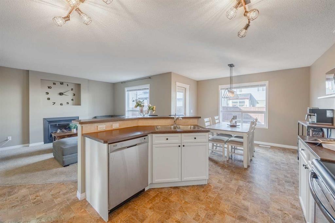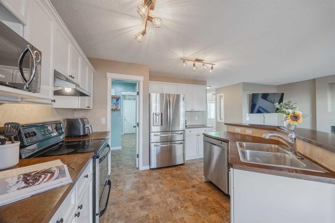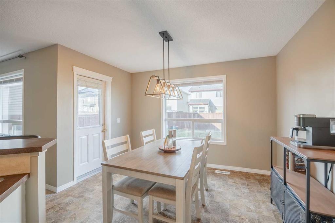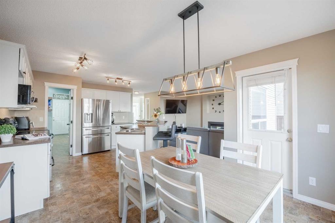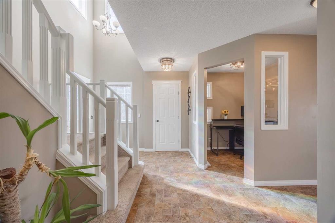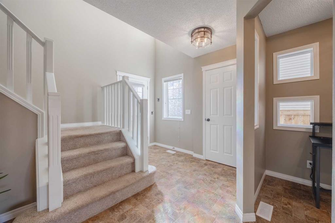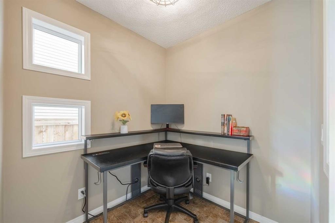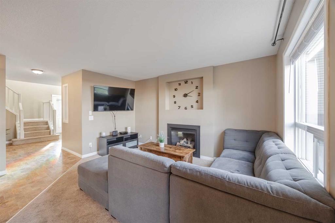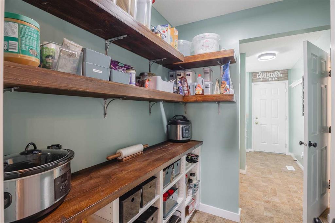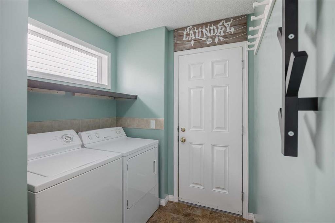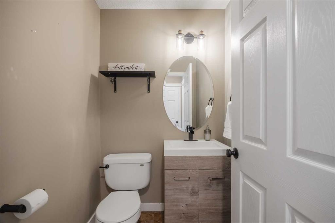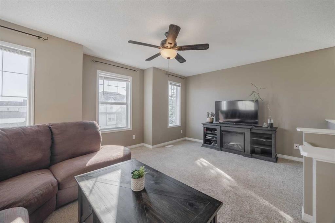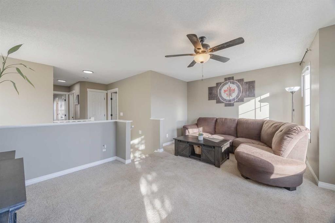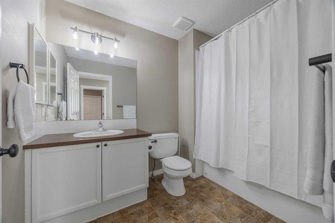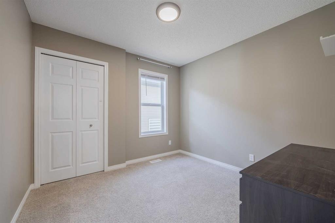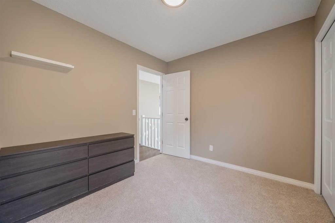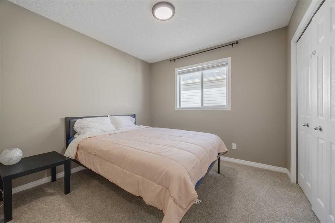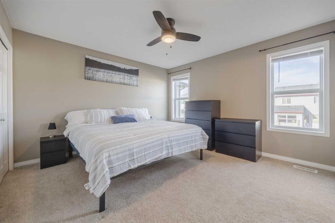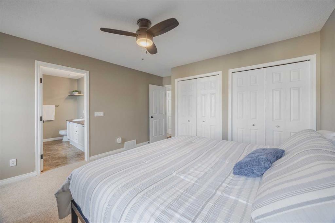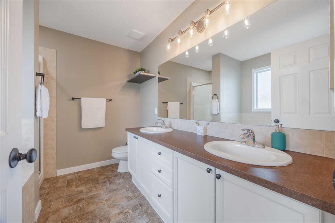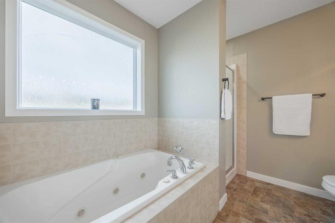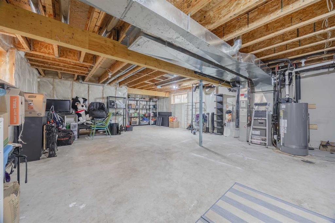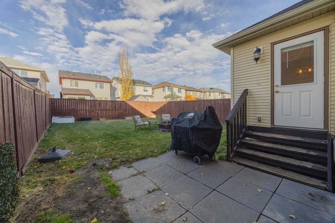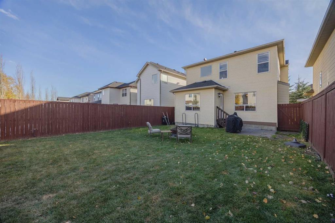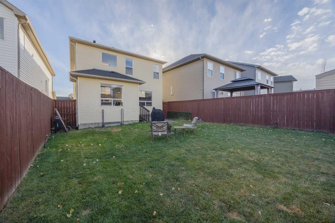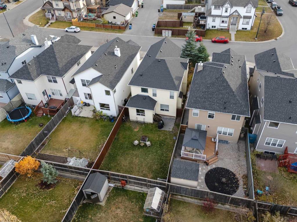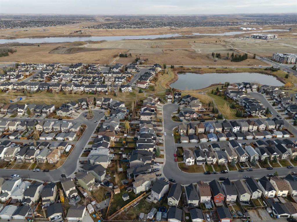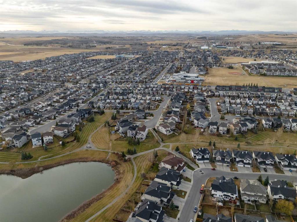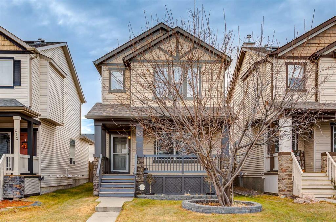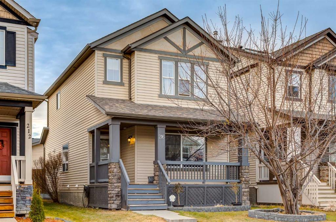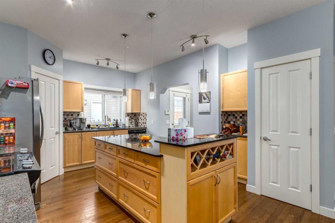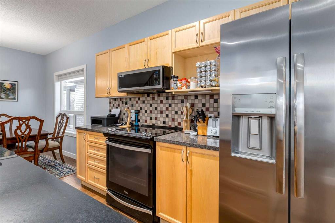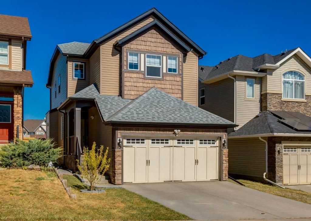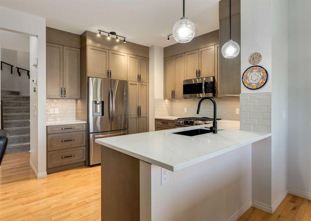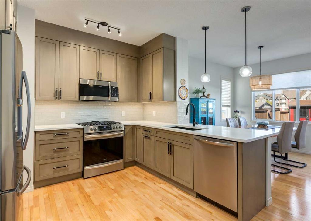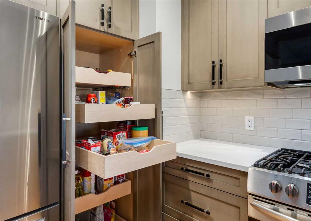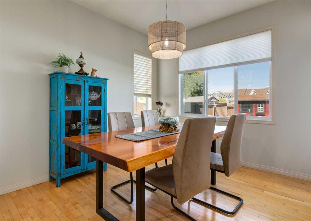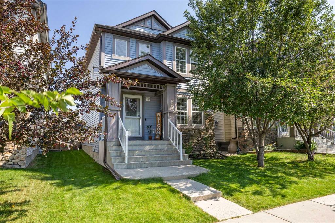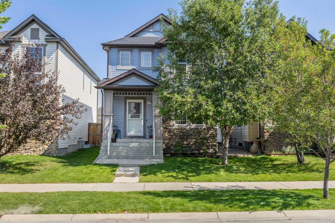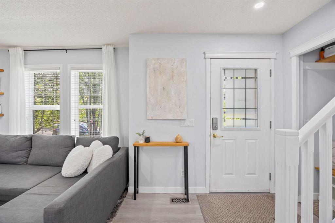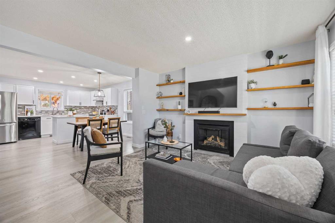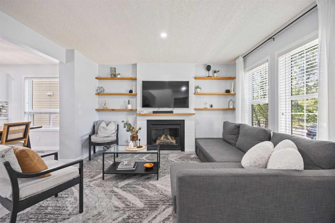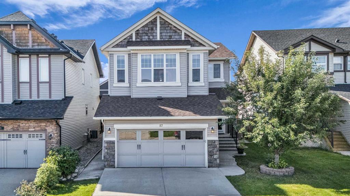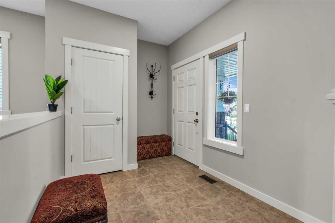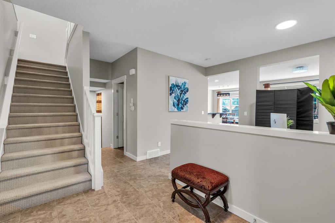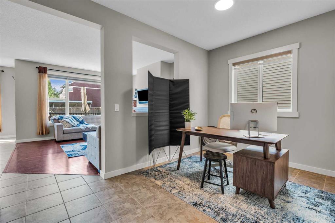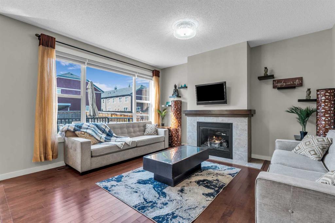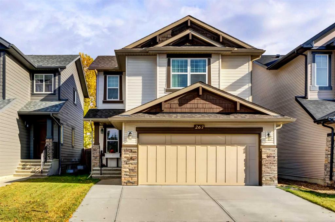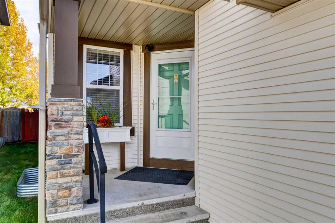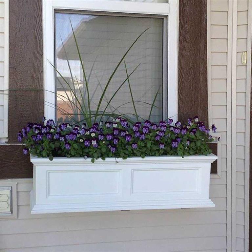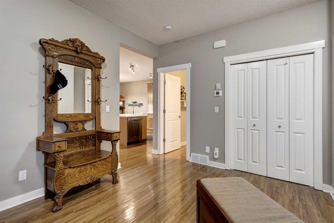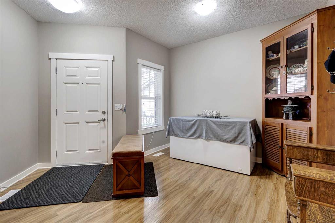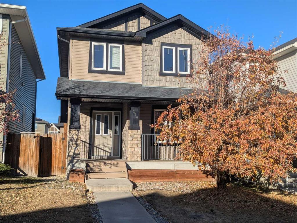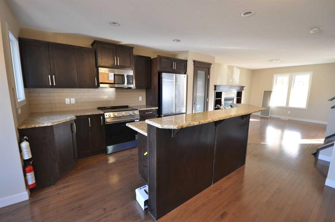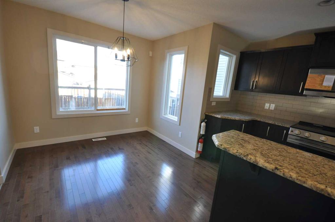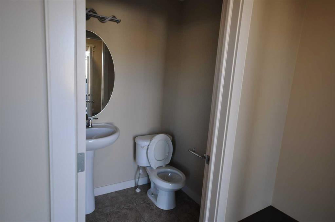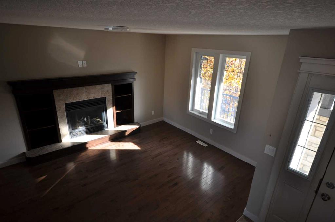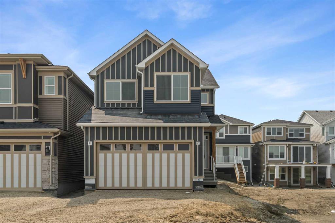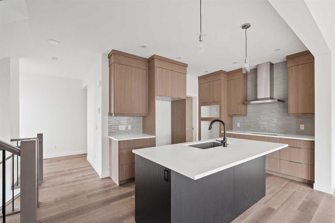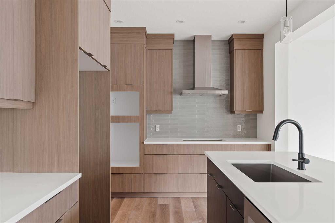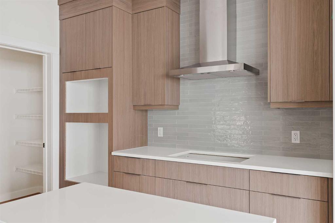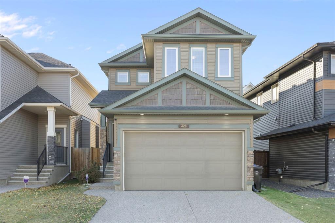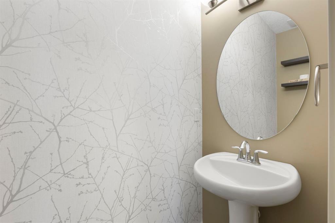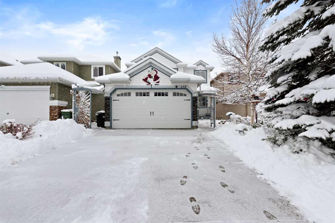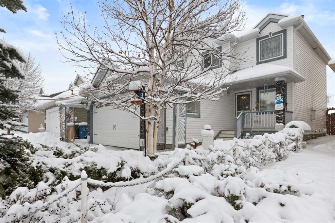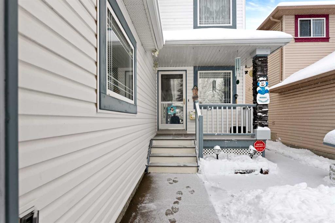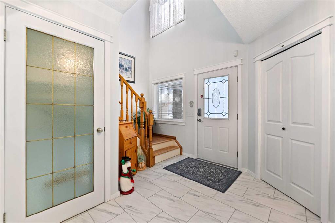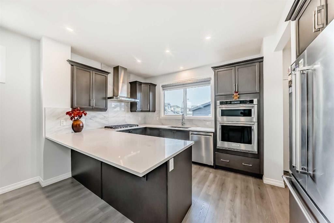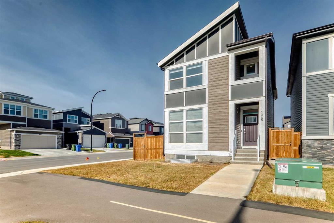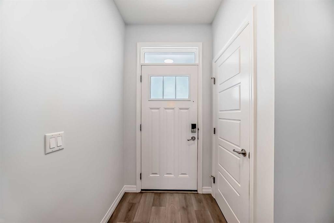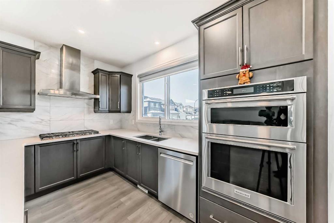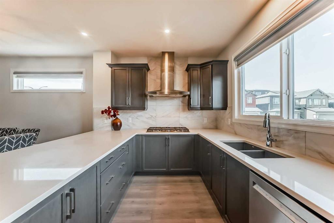177 Silverado Range View SW
Calgary T2X0C8
MLS® Number: A2268968
$ 615,000
3
BEDROOMS
2 + 1
BATHROOMS
1,816
SQUARE FEET
2006
YEAR BUILT
This comfortable and well-maintained 2-storey offers over 1,800 sq.ft. above grade with a smart layout that blends space and functionality. The main floor features a cozy living room with a gas fireplace, an open-concept kitchen with plenty of counter space, and a dining area overlooking the backyard. There’s also a convenient main floor office and laundry area. The kitchen also includes a walk-through pantry for added storage and convenience. Upstairs, you’ll find three bedrooms plus a spacious bonus room – perfect for movie nights or a kids’ play area. The primary suite includes dual sinks in the ensuite, and a jetted Jacuzzi tub. The roof and siding were replaced within the last five years, giving you peace of mind. Outside, enjoy a good-sized backyard – ideal for BBQs, pets, and family time. Located on a quiet, family-friendly street in Silverado, close to schools, playgrounds, walking paths, and all the amenities the community has to offer.
| COMMUNITY | Silverado |
| PROPERTY TYPE | Detached |
| BUILDING TYPE | House |
| STYLE | 2 Storey |
| YEAR BUILT | 2006 |
| SQUARE FOOTAGE | 1,816 |
| BEDROOMS | 3 |
| BATHROOMS | 3.00 |
| BASEMENT | Full |
| AMENITIES | |
| APPLIANCES | Dishwasher, Electric Oven, Microwave, Range Hood, Refrigerator, Washer/Dryer, Window Coverings |
| COOLING | None |
| FIREPLACE | Gas |
| FLOORING | Carpet |
| HEATING | Forced Air, Natural Gas |
| LAUNDRY | Main Level |
| LOT FEATURES | Back Yard, Front Yard, Landscaped |
| PARKING | Double Garage Attached, Driveway |
| RESTRICTIONS | None Known |
| ROOF | Asphalt Shingle |
| TITLE | Fee Simple |
| BROKER | CIR Realty |
| ROOMS | DIMENSIONS (m) | LEVEL |
|---|---|---|
| Other | 21`11" x 36`0" | Basement |
| 2pc Bathroom | 4`10" x 5`1" | Main |
| Dining Room | 11`5" x 12`0" | Main |
| Foyer | 5`1" x 9`6" | Main |
| Kitchen | 12`0" x 11`7" | Main |
| Laundry | 6`4" x 11`2" | Main |
| Living Room | 12`0" x 13`7" | Main |
| Office | 6`0" x 6`3" | Main |
| 4pc Bathroom | 6`4" x 9`7" | Second |
| 5pc Ensuite bath | 9`7" x 8`2" | Second |
| Bedroom | 9`8" x 9`8" | Second |
| Bedroom | 9`3" x 9`9" | Second |
| Great Room | 16`11" x 13`1" | Second |
| Bedroom - Primary | 12`11" x 14`9" | Second |

