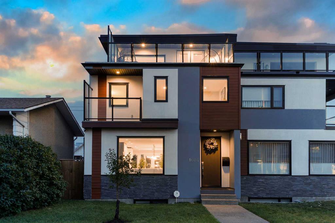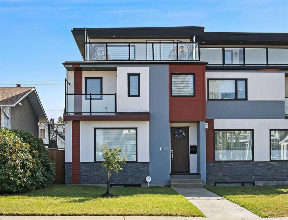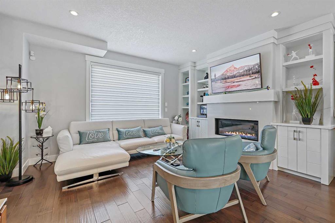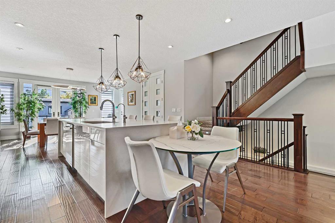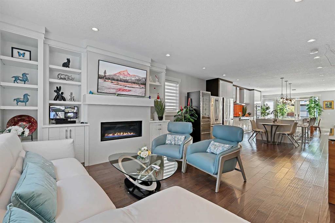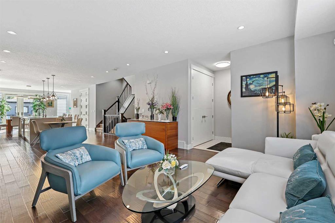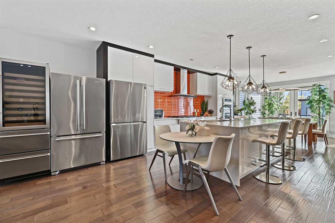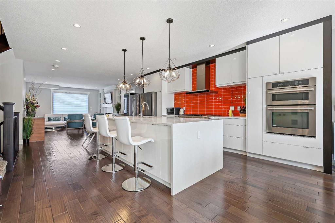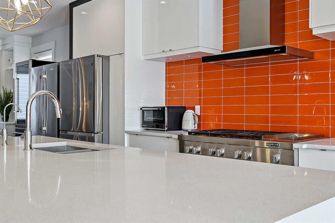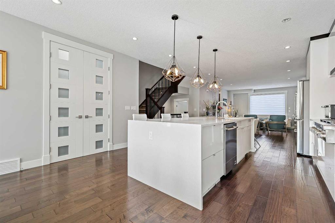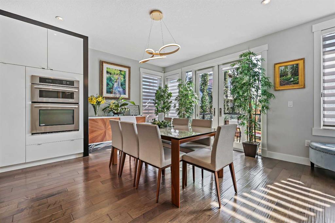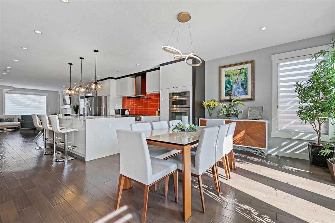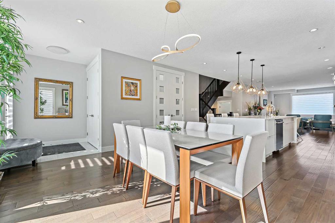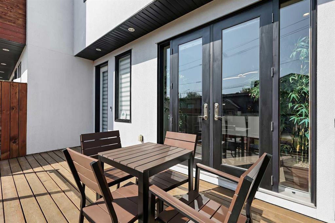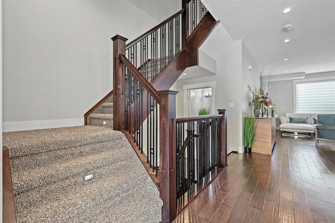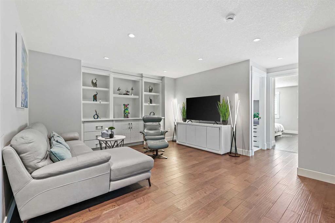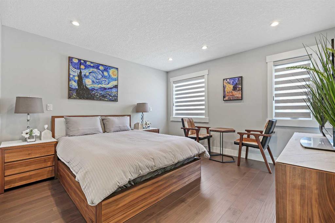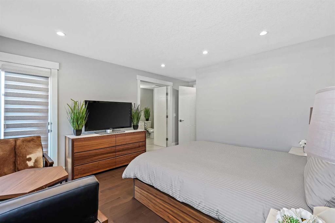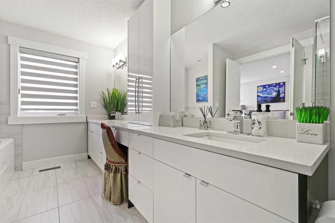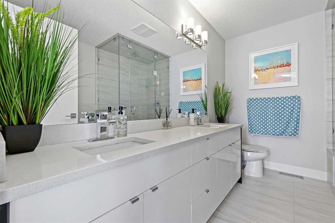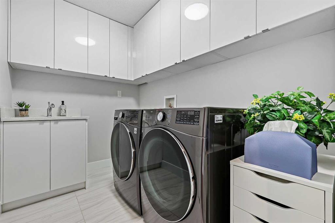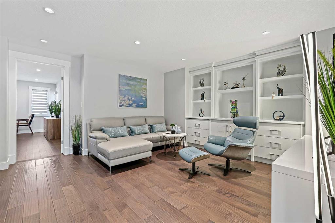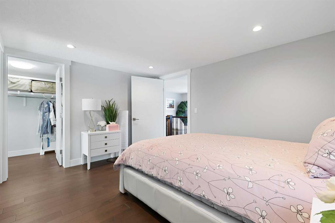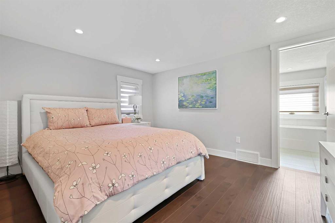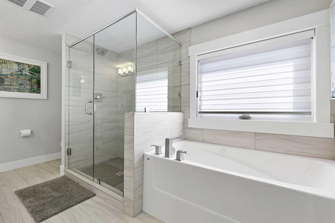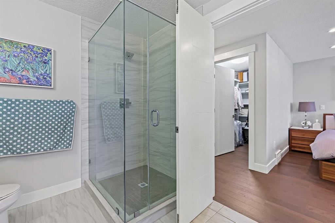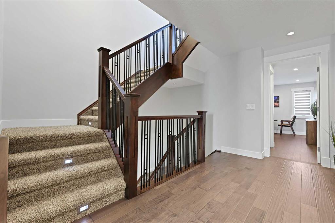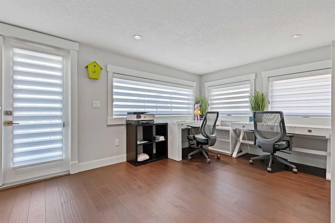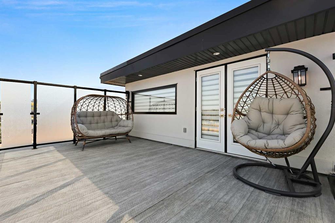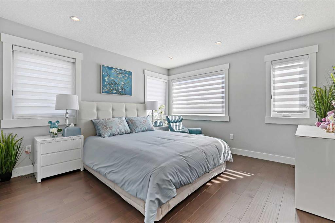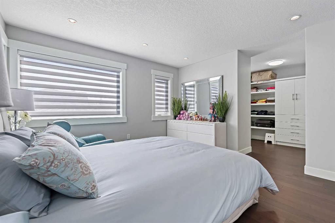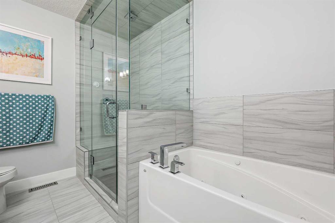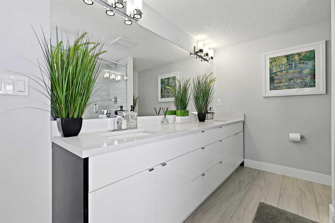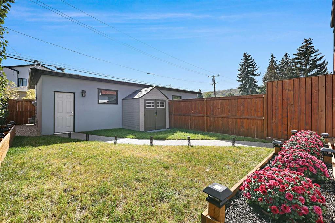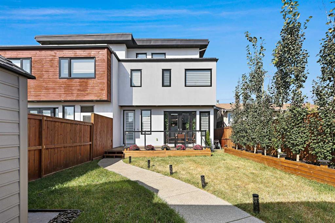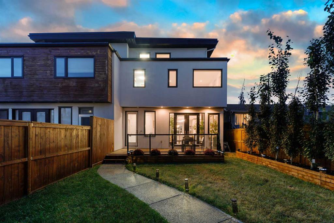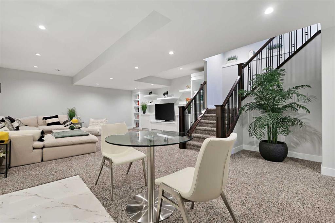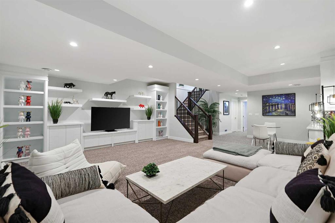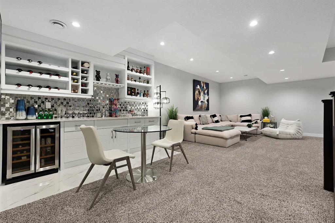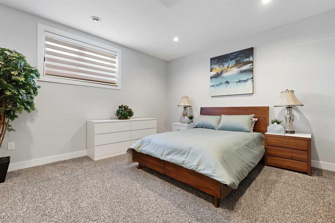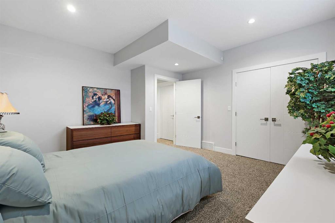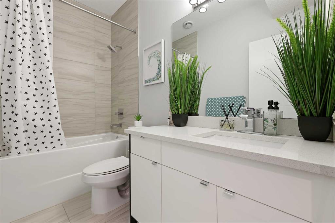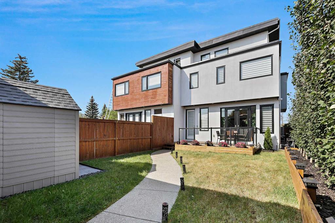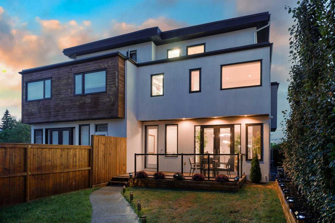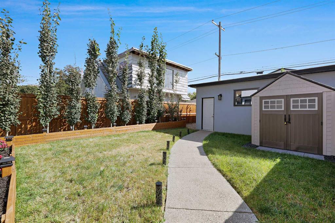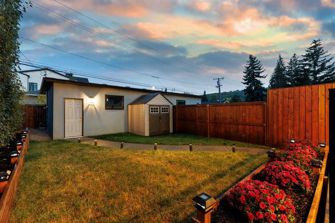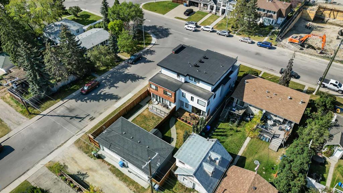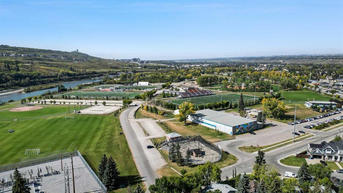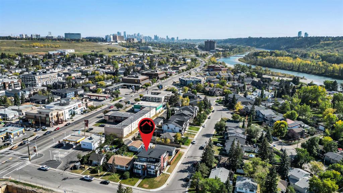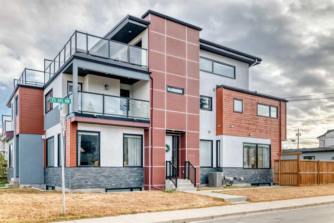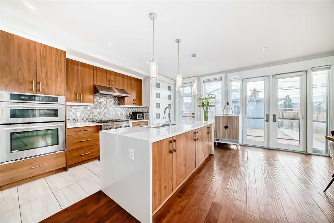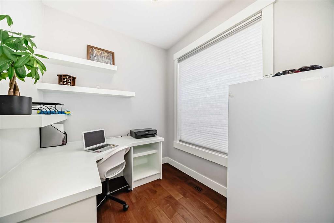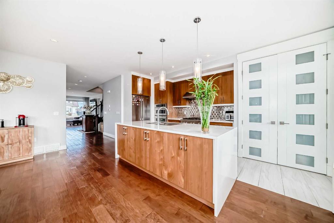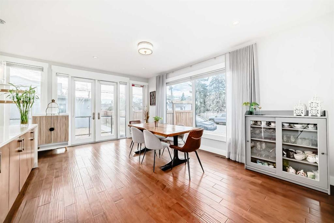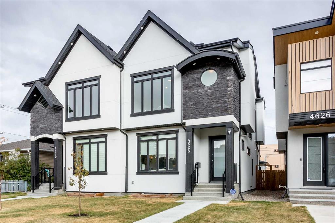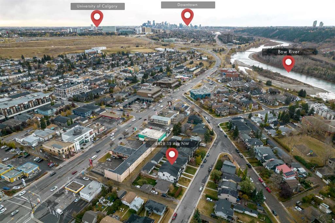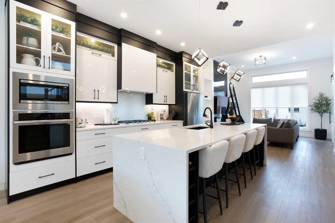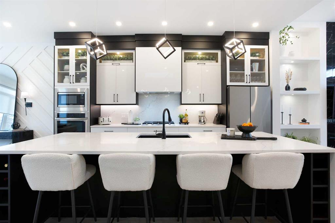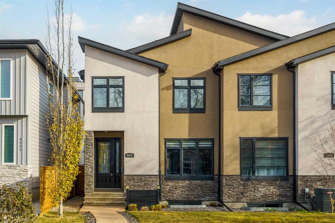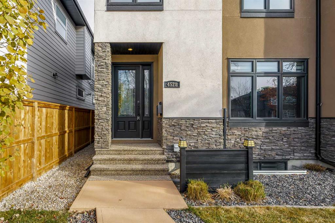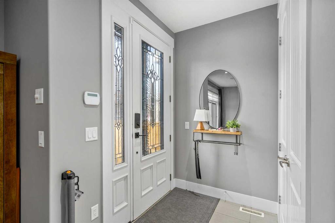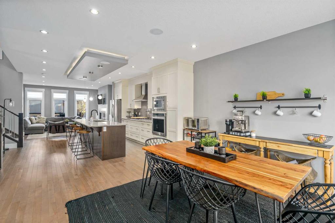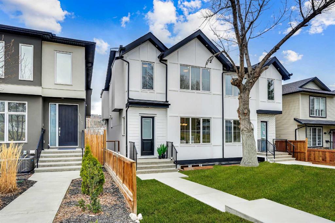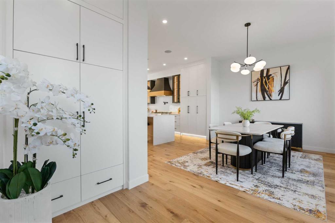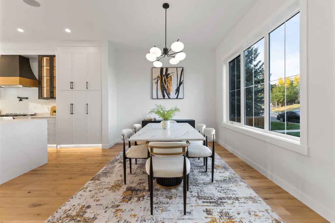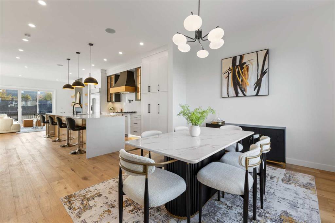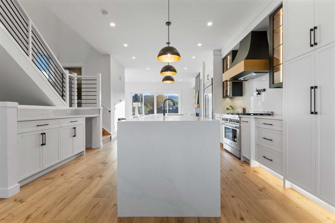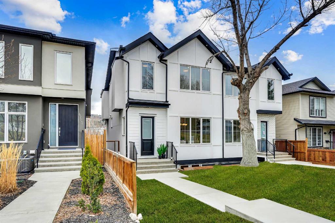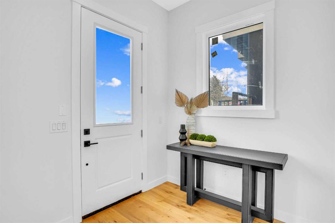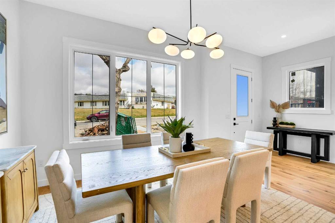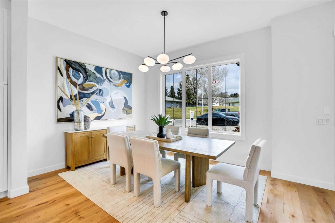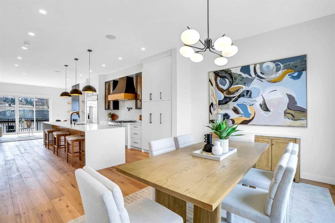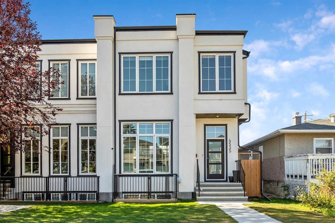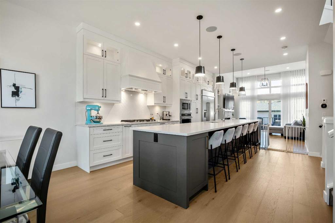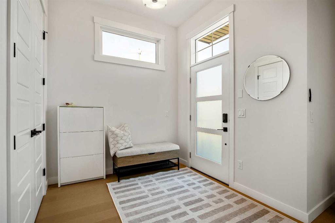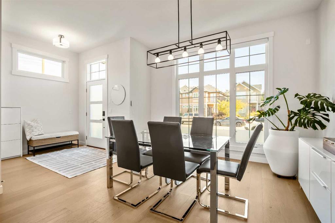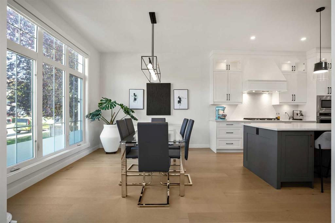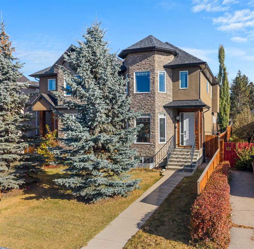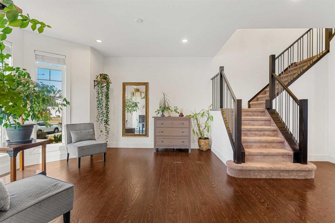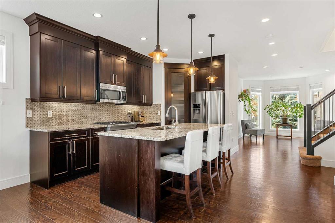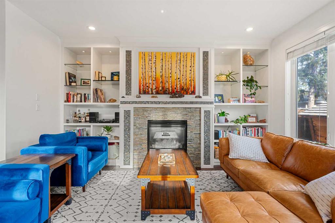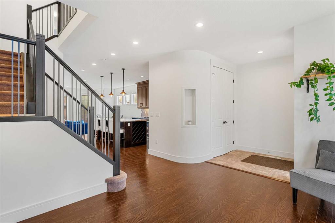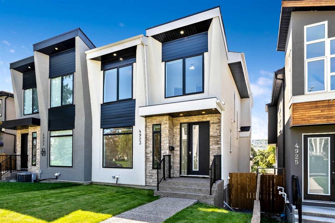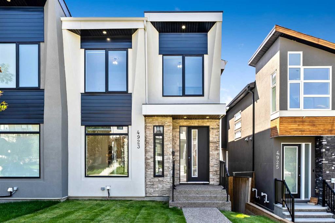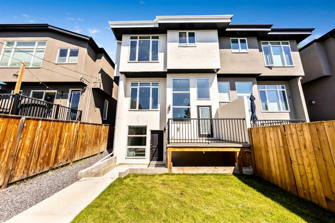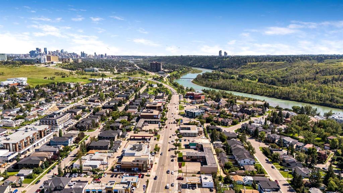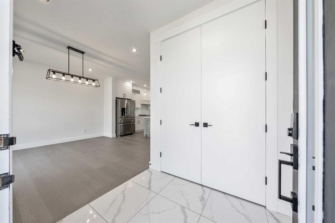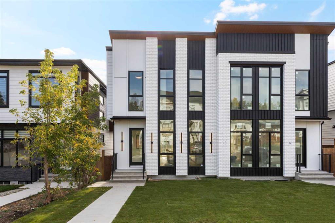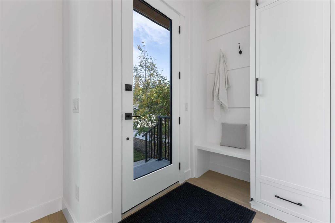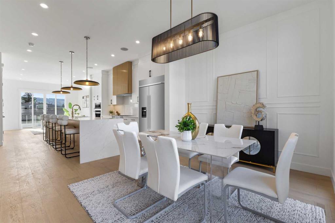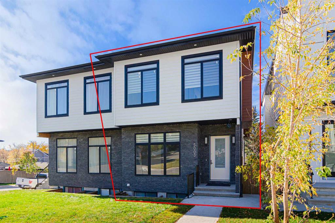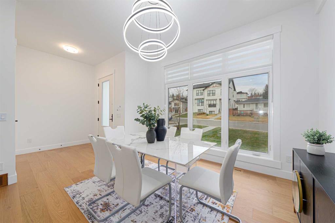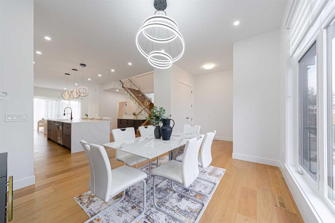1604 46 Street NW
Calgary T3B 1A9
MLS® Number: A2259319
$ 1,025,000
4
BEDROOMS
4 + 1
BATHROOMS
2,849
SQUARE FEET
2013
YEAR BUILT
A rare opportunity in Montgomery — semi-detached home stands out with four fully finished levels, nearly 4000 sqft of developed living space, a private balcony, and a long list of premium upgrades. Steps from the Bow River pathway, Shouldice Park, Market Mall, and minutes to both Foothills and Children's Hospital, this location is as connected as it is private. Inside, the home is finished with luxury Canadian maple hardwood on all upper levels, layered lighting (including updated LED fixtures), and fresh paint throughout. The main floor showcases a sleek chef's kitchen with JennAir stainless steel appliances, including a gas cooktop, built-in oven, chimney hood fan, and integrated microwave. A full walk-in pantry, with double doors, and extended island with waterfall quartz complete the space. The spacious living area offers floor-to-ceiling windows and a gas fireplace framed by custom tile. The second level hosts dual primary suites, each with walk-in closets and five-piece ensuites featuring full tile, deep tubs, and separate glass showers. A bonus room with custom built-in shelving and a full laundry room with storage complete this level. On the top floor, a third bedroom, with its own 5 pc ensuite, walk in closet, and dedicated office that's open to a private rooftop balcony with unobstructed views. The fully developed basement includes a fourth bedroom, full bath, in-floor heating, large rec room with wet bar and beverage fridge, and extra storage. Additional upgrades include: newer high-capacity heat pump system, Kinetico water softener, dechlorinator, purified drinking tap, security cameras (x4), dual doorbell cams, Hunter Douglas window coverings and a freshly painted interior. Detached garage and landscaped yard, with a large deck and beautifully tended garden complete the package.
| COMMUNITY | Montgomery |
| PROPERTY TYPE | Semi Detached (Half Duplex) |
| BUILDING TYPE | Duplex |
| STYLE | 3 Storey, Side by Side |
| YEAR BUILT | 2013 |
| SQUARE FOOTAGE | 2,849 |
| BEDROOMS | 4 |
| BATHROOMS | 5.00 |
| BASEMENT | Full |
| AMENITIES | |
| APPLIANCES | Built-In Oven, Dishwasher, Garage Control(s), Gas Cooktop, Microwave, Range, Refrigerator, Washer/Dryer, Window Coverings, Wine Refrigerator |
| COOLING | Other |
| FIREPLACE | Gas |
| FLOORING | Carpet, Ceramic Tile, Hardwood |
| HEATING | High Efficiency, In Floor, Fireplace(s), Forced Air, Heat Pump, Natural Gas |
| LAUNDRY | Laundry Room, Upper Level |
| LOT FEATURES | Back Lane, Back Yard, Front Yard, Fruit Trees/Shrub(s), Garden, Landscaped, Lawn, Rectangular Lot, Standard Shaped Lot, Street Lighting |
| PARKING | Double Garage Detached |
| RESTRICTIONS | None Known |
| ROOF | Membrane, Rubber |
| TITLE | Fee Simple |
| BROKER | RE/MAX Complete Realty |
| ROOMS | DIMENSIONS (m) | LEVEL |
|---|---|---|
| Game Room | 20`0" x 17`8" | Basement |
| Bedroom | 14`5" x 13`11" | Basement |
| Walk-In Closet | 7`4" x 5`7" | Basement |
| Other | 10`2" x 9`6" | Basement |
| 4pc Bathroom | 9`1" x 4`10" | Basement |
| Furnace/Utility Room | 13`2" x 5`8" | Basement |
| Living Room | 18`6" x 14`11" | Main |
| Kitchen | 19`0" x 11`6" | Main |
| Pantry | 9`10" x 5`4" | Main |
| Dining Room | 15`4" x 12`0" | Main |
| Foyer | 6`4" x 5`1" | Main |
| 2pc Bathroom | 5`8" x 5`6" | Main |
| Family Room | 13`10" x 12`6" | Second |
| Bedroom | 12`8" x 12`4" | Second |
| Balcony | 7`11" x 4`7" | Second |
| Walk-In Closet | 8`2" x 5`1" | Second |
| 5pc Ensuite bath | 14`3" x 8`0" | Second |
| Bedroom | 12`6" x 12`4" | Second |
| Walk-In Closet | 9`11" x 8`2" | Second |
| 5pc Ensuite bath | 10`0" x 7`8" | Second |
| Laundry | 8`9" x 5`10" | Second |
| Bedroom - Primary | 13`0" x 10`4" | Third |
| Walk-In Closet | 11`9" x 5`6" | Third |
| 5pc Ensuite bath | 13`0" x 7`11" | Third |
| Office | 13`0" x 10`6" | Third |
| Balcony | 18`6" x 11`9" | Third |

