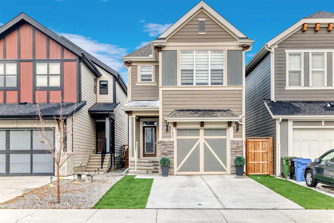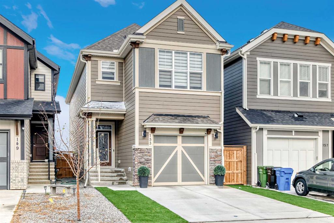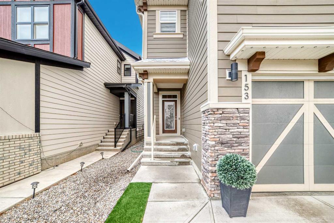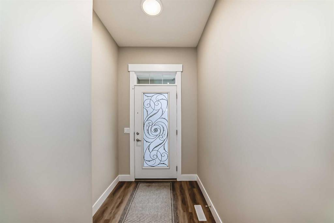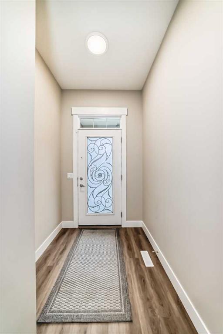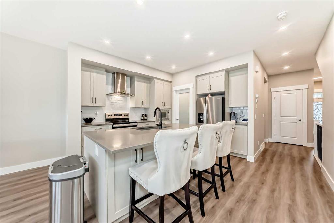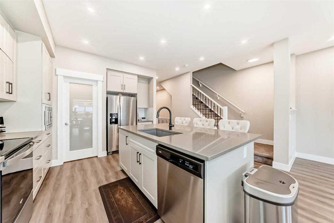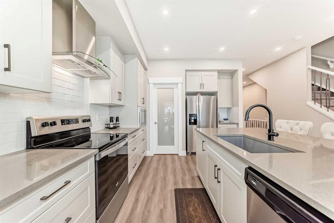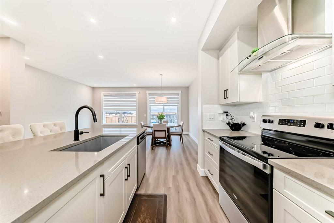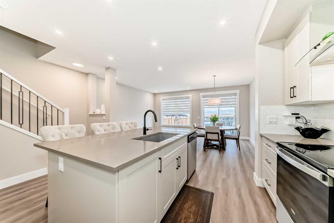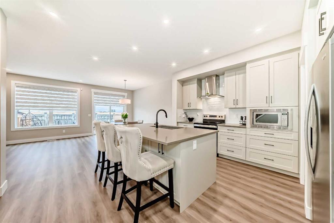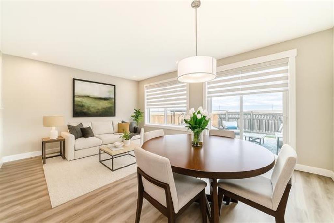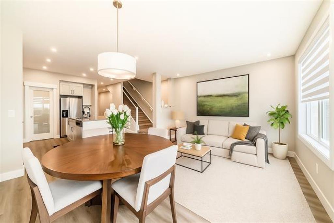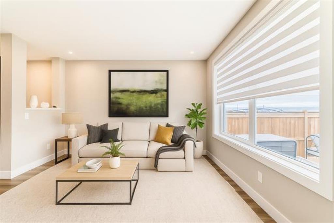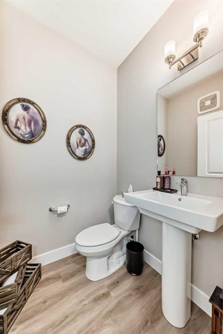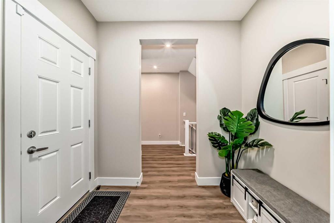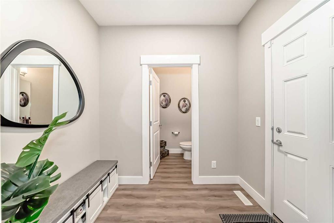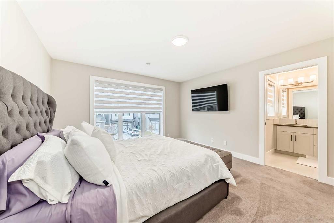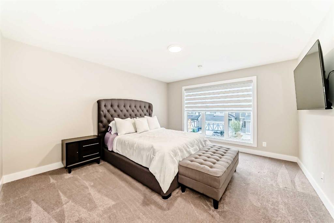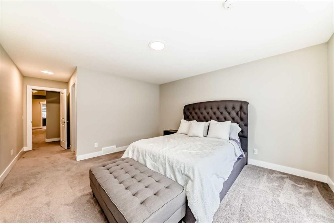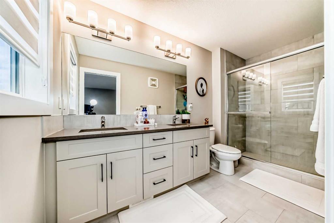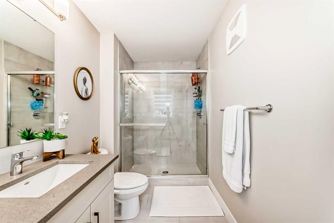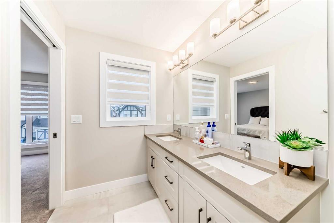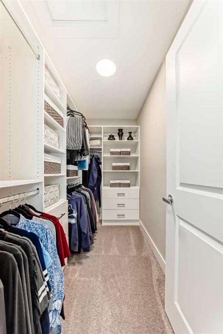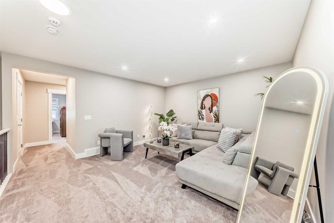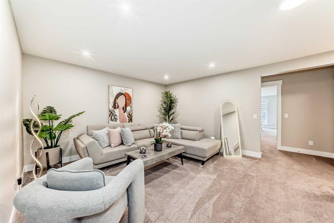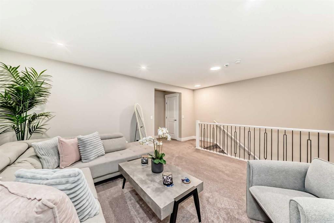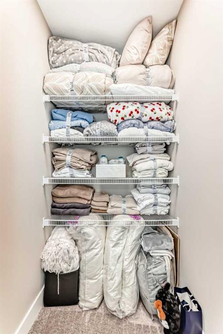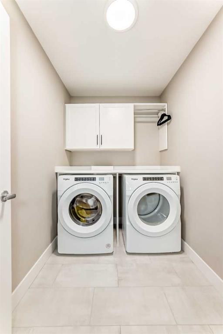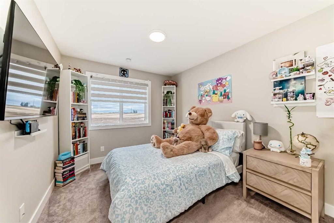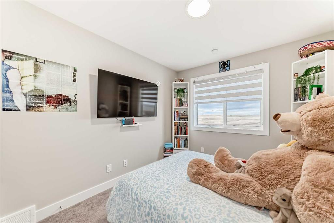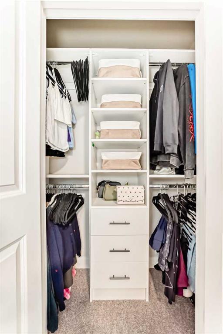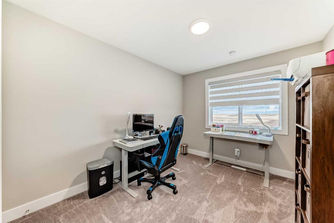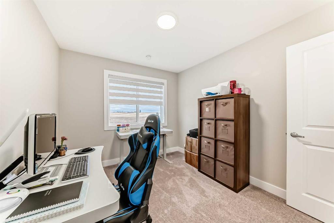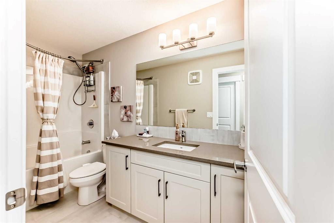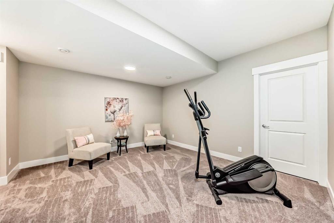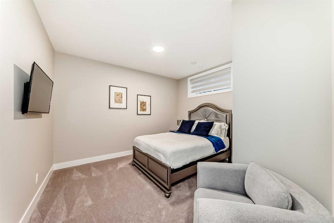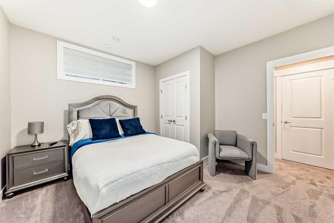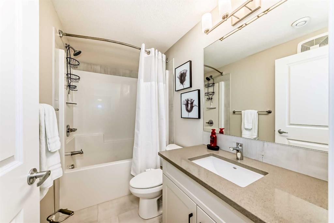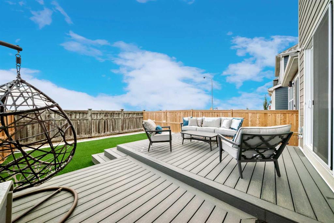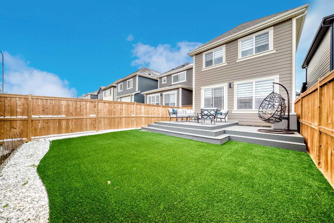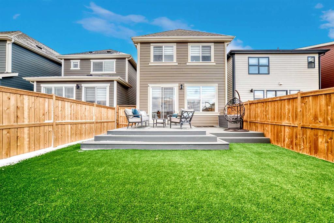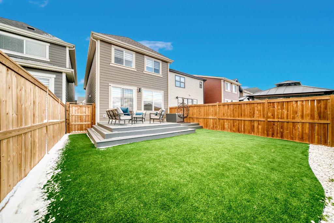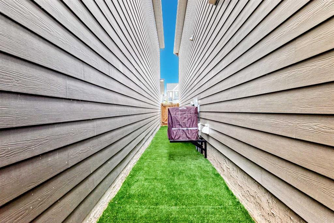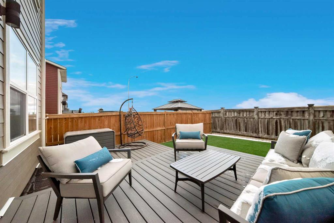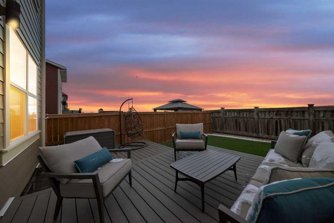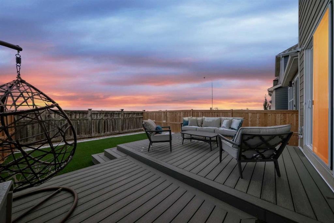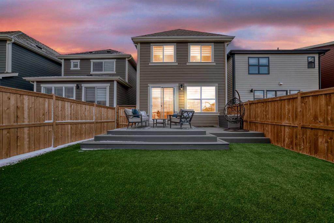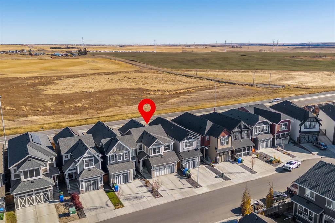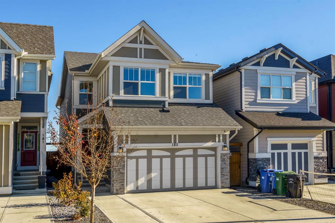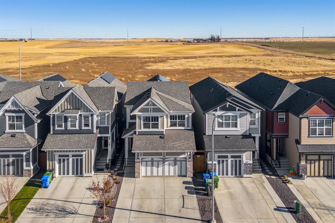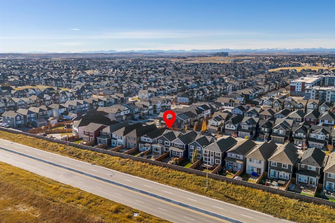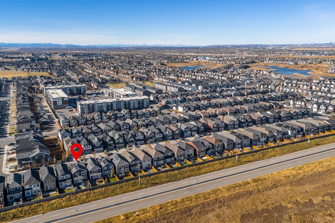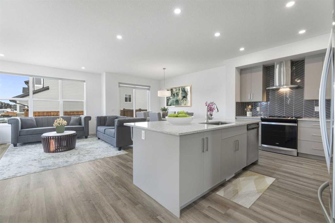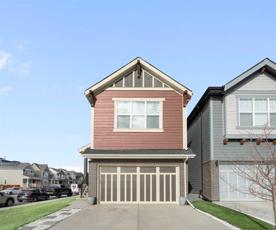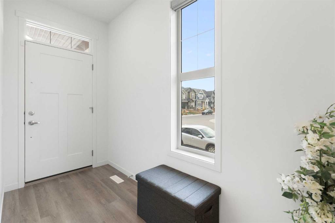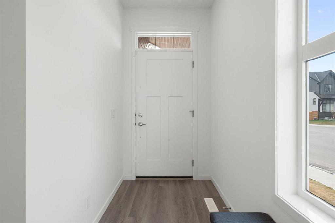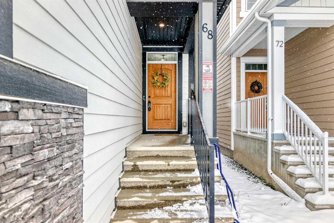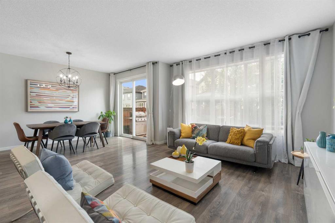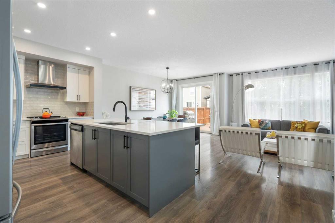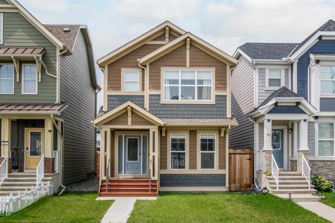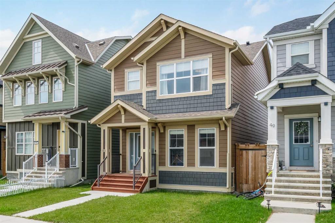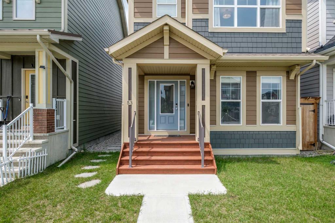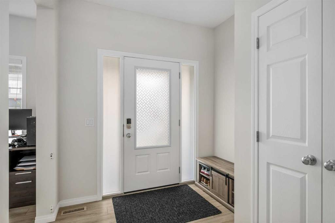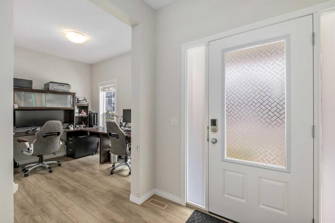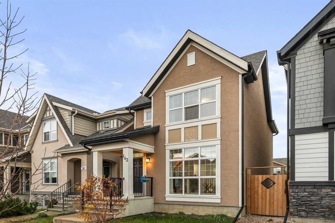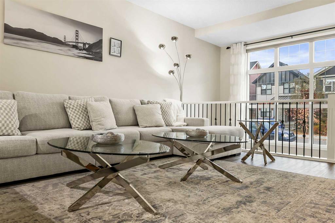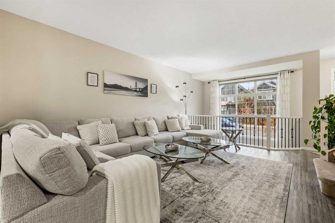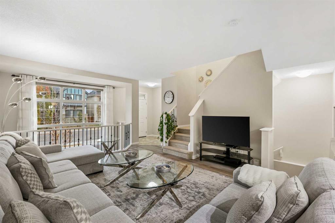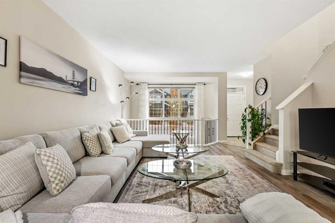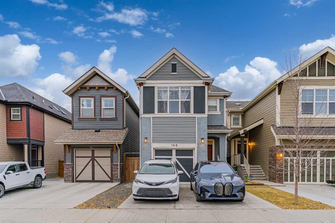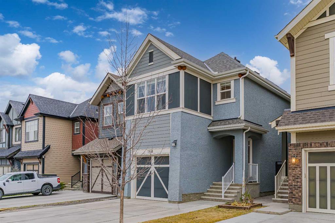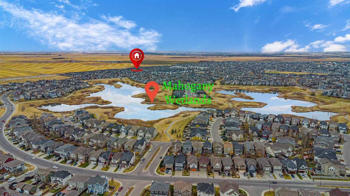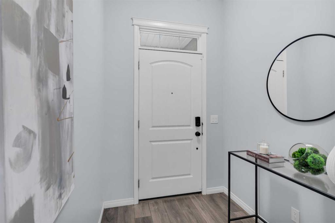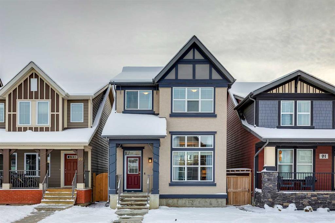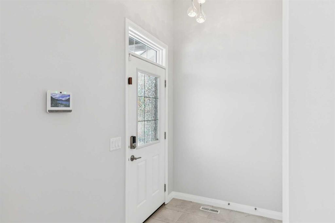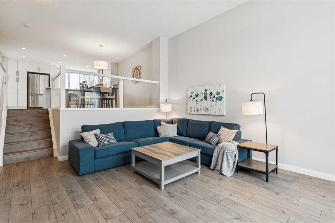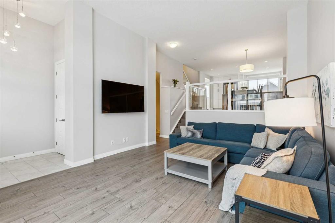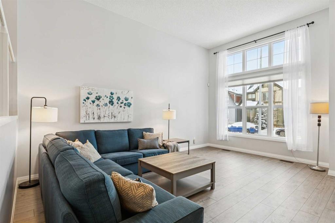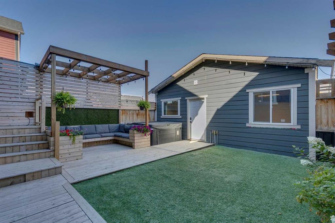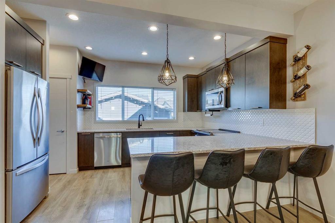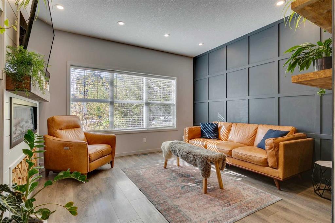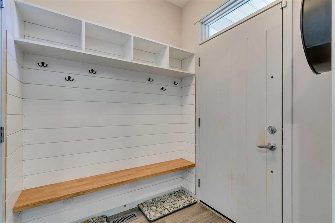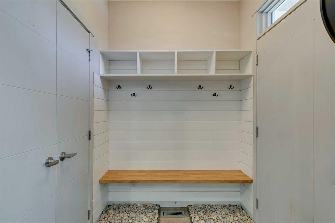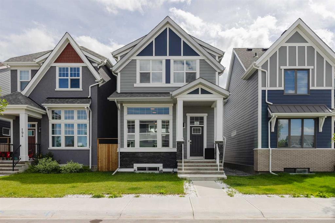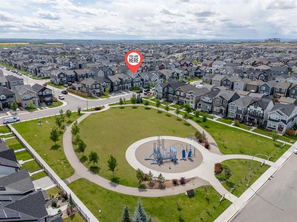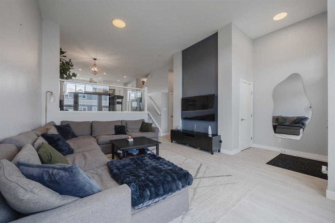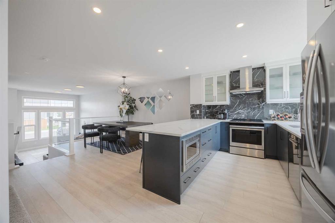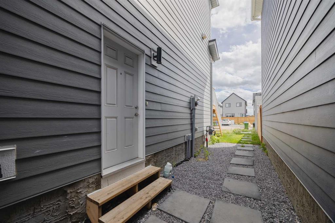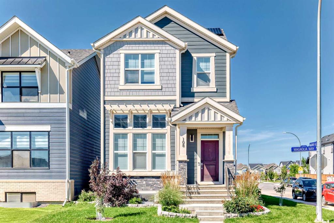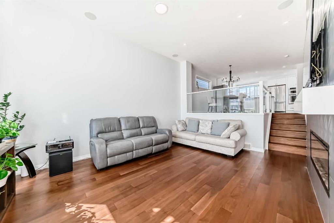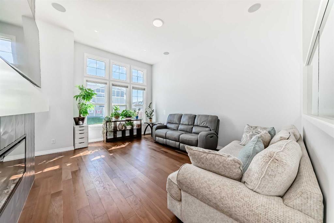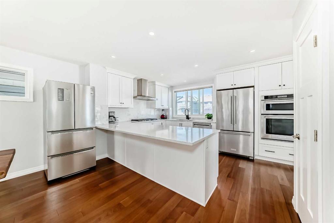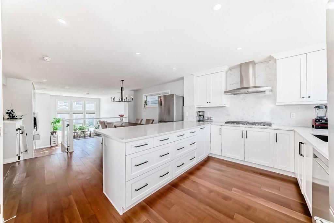153 Masters Row SE
Calgary T3M 2R9
MLS® Number: A2264777
$ 749,900
4
BEDROOMS
3 + 1
BATHROOMS
1,964
SQUARE FEET
2022
YEAR BUILT
Beautifully crafted by Hopewell, this Mahogany home shows pride of ownership throughout. A custom front addition welcomes you with natural light and an extended foyer. Inside, enjoy soft tones, soaring ceilings, and an open layout. The chef’s kitchen features quartz counters, a large island, with a deep undermount sink, Whirlpool appliances, and a walk-in pantry. Step outside to a multi-tier composite deck, low-maintenance artificial turf, and an open field view. Upstairs offers a bright bonus room and 3 bedrooms, 2 full bathrooms with California style closets. The basement, with 1 bed and full bath adds exceptional quality living space. Central Air Conditioning. Move-in ready in Calgary’s premier lake community!
| COMMUNITY | Mahogany |
| PROPERTY TYPE | Detached |
| BUILDING TYPE | House |
| STYLE | 2 Storey |
| YEAR BUILT | 2022 |
| SQUARE FOOTAGE | 1,964 |
| BEDROOMS | 4 |
| BATHROOMS | 4.00 |
| BASEMENT | Full |
| AMENITIES | |
| APPLIANCES | Central Air Conditioner, Dishwasher, Dryer, Garage Control(s), Refrigerator, Washer |
| COOLING | Central Air |
| FIREPLACE | N/A |
| FLOORING | Vinyl Plank |
| HEATING | Central, High Efficiency, Forced Air |
| LAUNDRY | Upper Level |
| LOT FEATURES | Back Yard, Dog Run Fenced In, Low Maintenance Landscape, No Neighbours Behind, Rectangular Lot |
| PARKING | Driveway, Side By Side, Single Garage Attached |
| RESTRICTIONS | None Known |
| ROOF | Asphalt Shingle |
| TITLE | Fee Simple |
| BROKER | URBAN-REALTY.ca |
| ROOMS | DIMENSIONS (m) | LEVEL |
|---|---|---|
| Furnace/Utility Room | 52`10" x 58`1" | Basement |
| Den | 42`8" x 46`3" | Basement |
| 4pc Bathroom | 27`11" x 13`6" | Basement |
| Bedroom | 39`4" x 36`5" | Basement |
| Entrance | 19`4" x 18`8" | Main |
| Mud Room | 18`4" x 23`4" | Main |
| 2pc Bathroom | 16`1" x 16`9" | Main |
| Kitchen | 42`4" x 36`9" | Main |
| Pantry | 16`1" x 16`1" | Main |
| Dining Room | 45`11" x 26`7" | Main |
| Living Room | 32`2" x 45`11" | Main |
| Bedroom - Primary | 46`11" x 39`9" | Upper |
| 4pc Ensuite bath | 40`0" x 19`0" | Upper |
| Laundry | 28`6" x 18`8" | Upper |
| Bonus Room | 43`0" x 46`3" | Upper |
| Walk-In Closet | 26`7" x 13`6" | Upper |
| Bedroom | 33`2" x 30`6" | Upper |
| 4pc Bathroom | 33`2" x 13`6" | Upper |
| Bedroom | 35`9" x 30`10" | Upper |
| Walk-In Closet | 10`2" x 12`10" | Upper |

