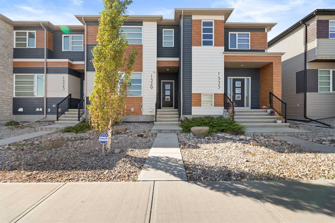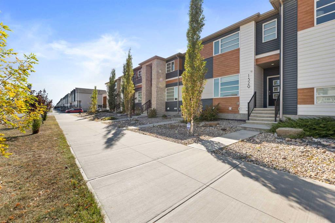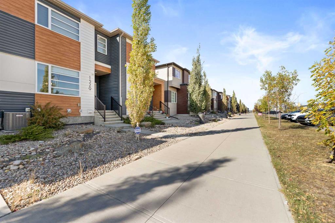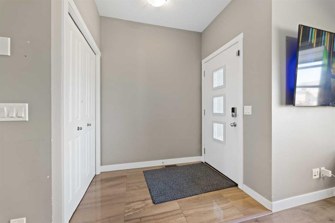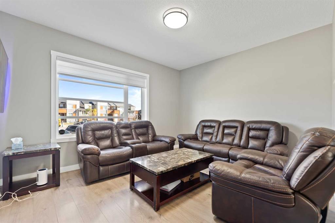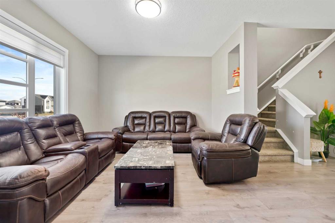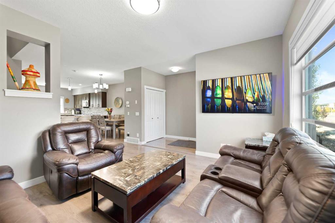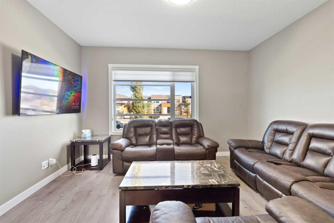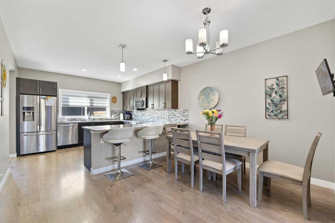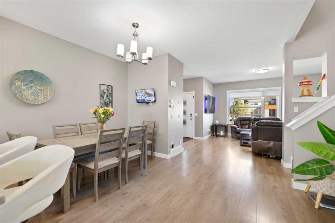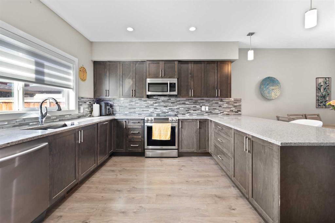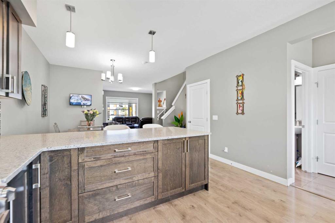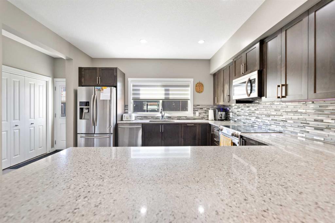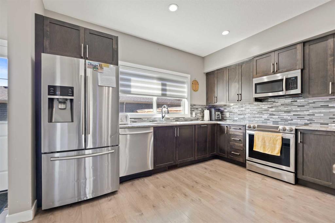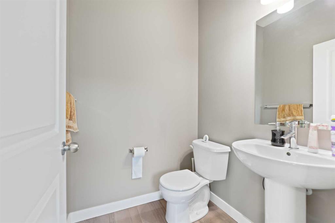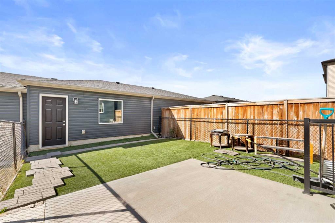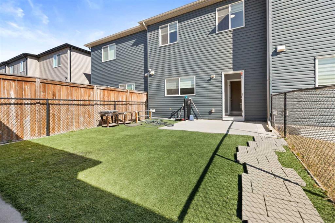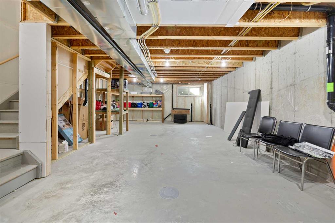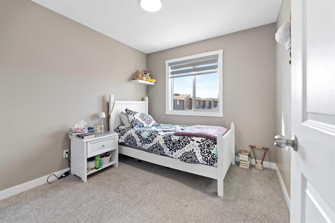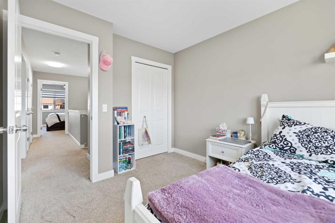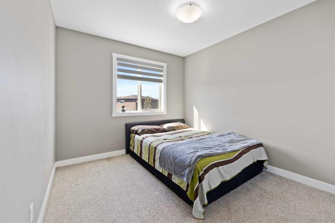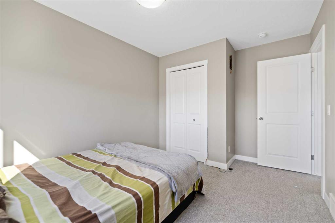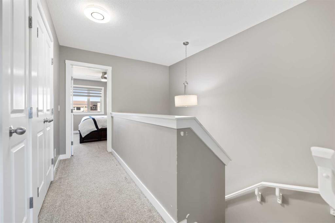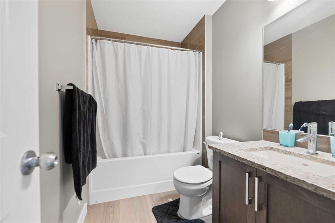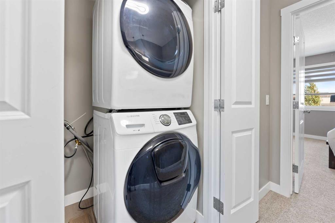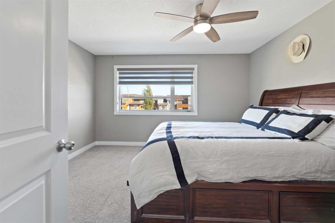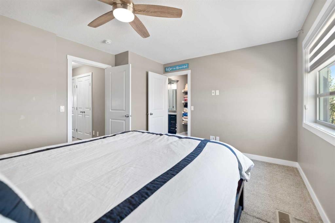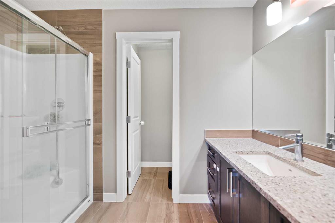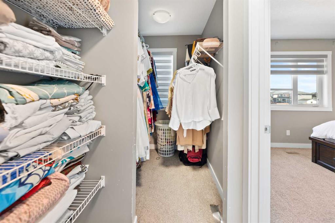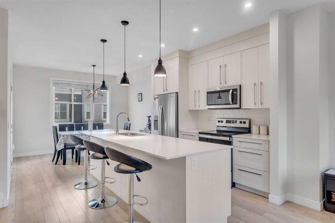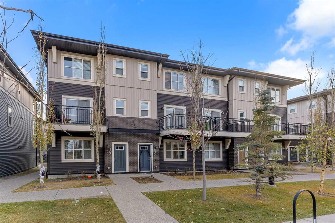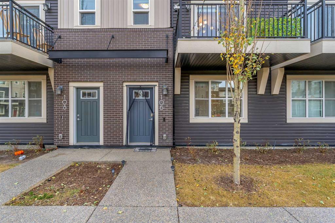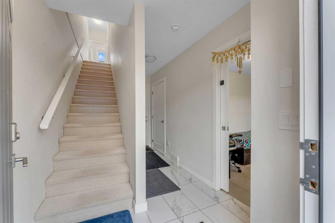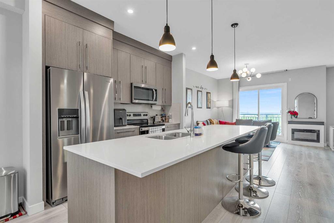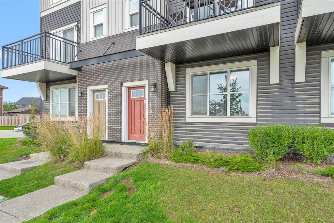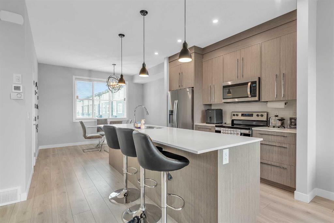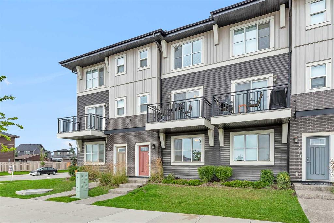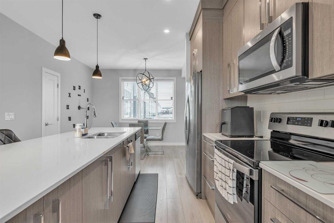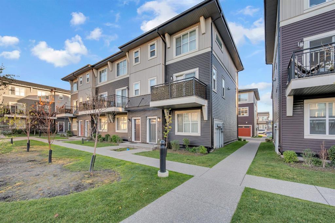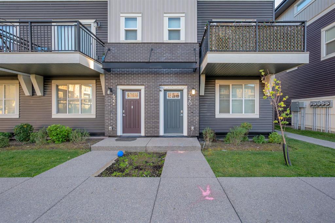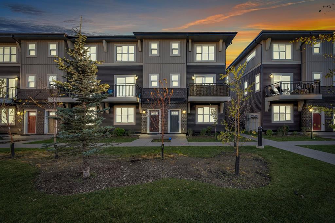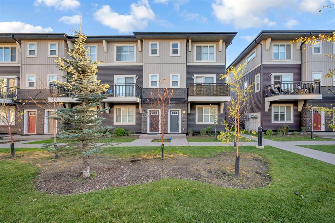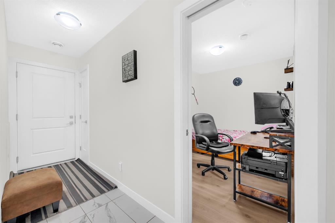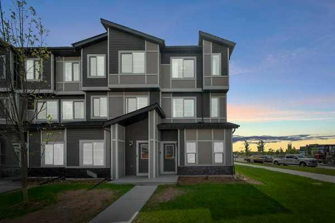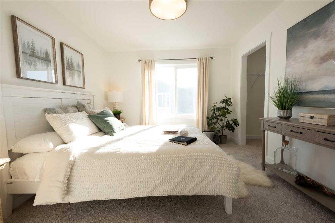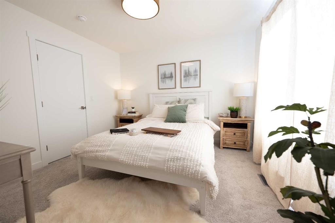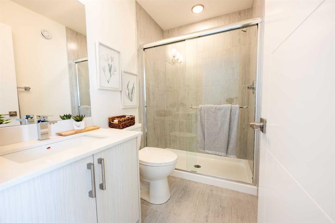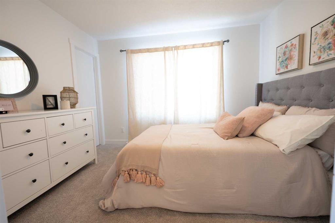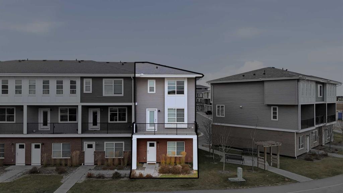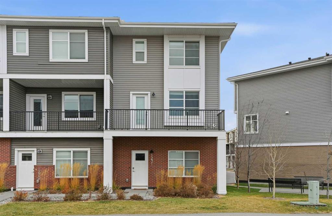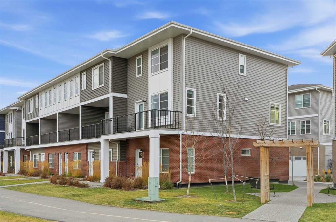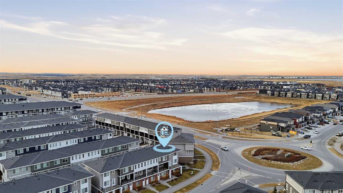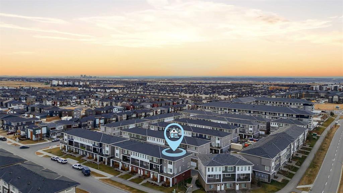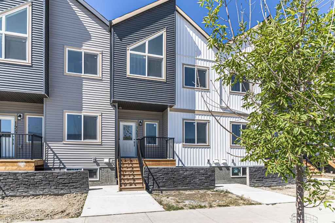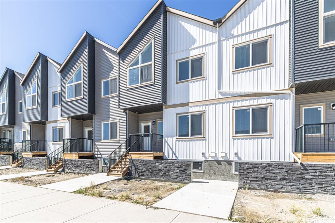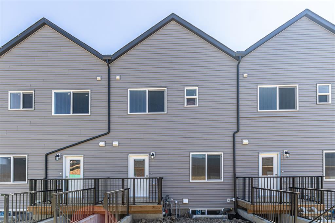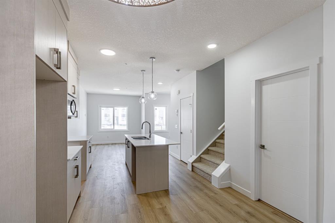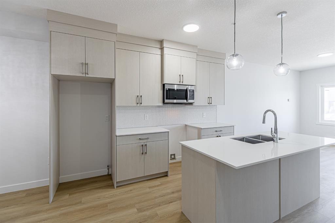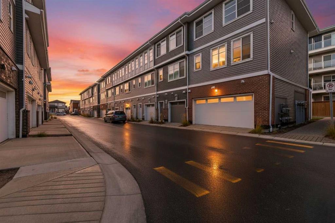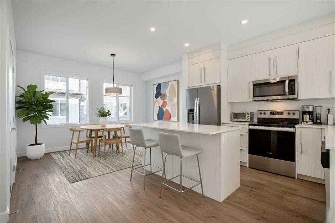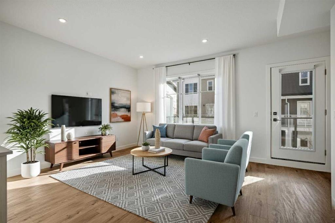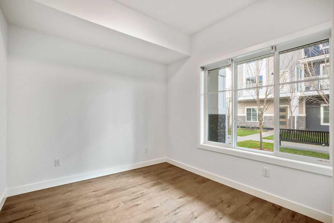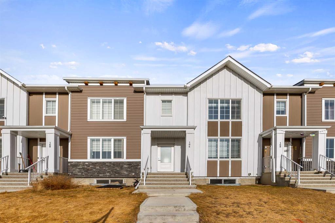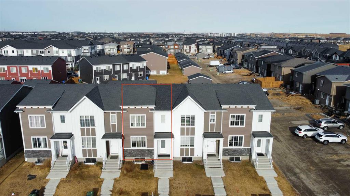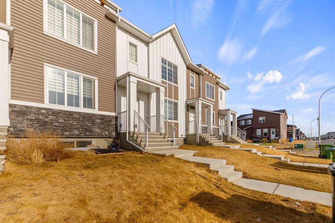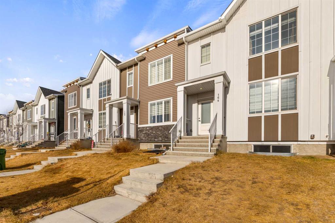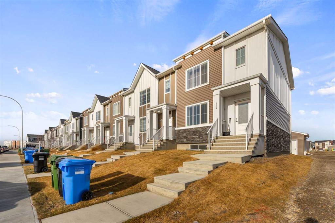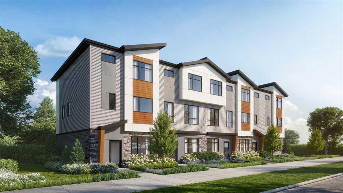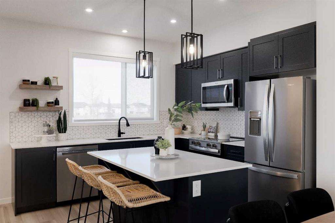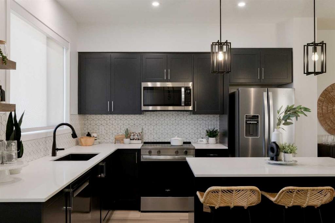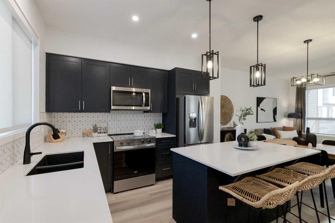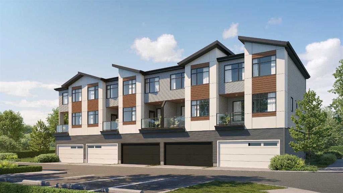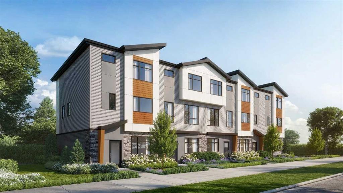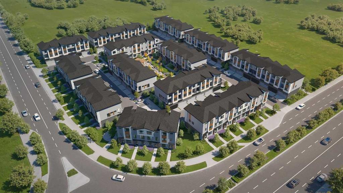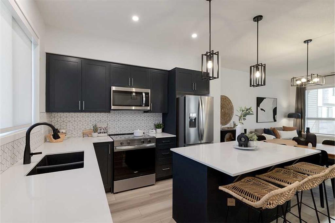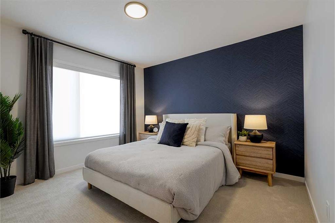1529 Cornerstone Boulevard NE
Calgary T3N 1H2
MLS® Number: A2259510
$ 539,000
3
BEDROOMS
2 + 1
BATHROOMS
1,504
SQUARE FEET
2016
YEAR BUILT
Your future home awaits... with NO CONDO FEES . This delightful townhouse offers a well thought out floor plan making it a perfect home for families or roommates. Located in the amenity-rich community of Cornerstone in NE Calgary, this home features 3 bedrooms and 2.5 bathrooms. A spacious main floor boasts 9' ceilings, LVP flooring, and is all complemented by a warm and neutral color palate. The modern kitchen is the heart of the home, boasting a large workspace, stainless steel appliances, a window that overlooks the backyard & a breakfast bar. The adjacent dining area and living room provide ample space for gatherings & entertainment. A convenient 2 pc. bath completes the main floor layout. Upstairs, you’ll discover 3 bedrooms and 2 bathrooms, including an 3 pc. ensuite in the primary bedroom. The second level also contains a convenient washer/dryer. The unfinished basement awaits your creative vision. Outside, enjoy a private patio with a fully fenced backyard and low maintenance landscaping with Astro TURF, that leads to a detached double garage. Don't miss this incredible opportunity to own a home that is move in ready with modern upgrades. Schedule your private tour today and make this amazing house your new home!
| COMMUNITY | Cornerstone |
| PROPERTY TYPE | Row/Townhouse |
| BUILDING TYPE | Four Plex |
| STYLE | 2 Storey |
| YEAR BUILT | 2016 |
| SQUARE FOOTAGE | 1,504 |
| BEDROOMS | 3 |
| BATHROOMS | 3.00 |
| BASEMENT | Full |
| AMENITIES | |
| APPLIANCES | Dishwasher, Electric Stove, Microwave Hood Fan, Refrigerator, Washer/Dryer |
| COOLING | None |
| FIREPLACE | N/A |
| FLOORING | Carpet, Vinyl Plank |
| HEATING | Central |
| LAUNDRY | In Unit |
| LOT FEATURES | Back Yard, City Lot |
| PARKING | Double Garage Detached |
| RESTRICTIONS | None Known |
| ROOF | Asphalt Shingle |
| TITLE | Fee Simple |
| BROKER | RE/MAX iRealty Innovations |
| ROOMS | DIMENSIONS (m) | LEVEL |
|---|---|---|
| 2pc Bathroom | 5`3" x 5`0" | Main |
| Dining Room | 14`10" x 10`7" | Main |
| Foyer | 4`11" x 6`6" | Main |
| Kitchen | 12`10" x 11`11" | Main |
| Living Room | 13`9" x 15`6" | Main |
| Mud Room | 3`7" x 7`5" | Main |
| 3pc Ensuite bath | 9`4" x 8`4" | Second |
| 4pc Bathroom | 9`3" x 5`2" | Second |
| Bedroom | 9`4" x 12`9" | Second |
| Bedroom | 9`0" x 10`5" | Second |
| Bedroom - Primary | 13`5" x 12`0" | Second |
| Walk-In Closet | 4`11" x 6`1" | Second |

