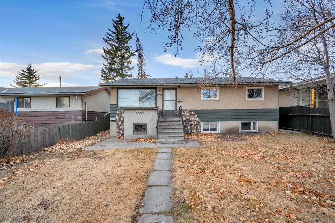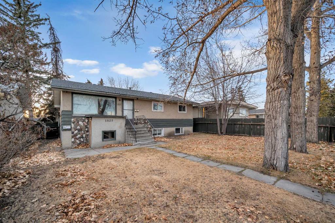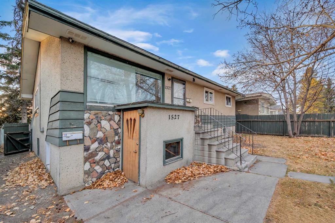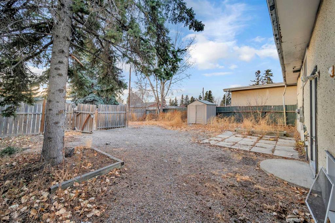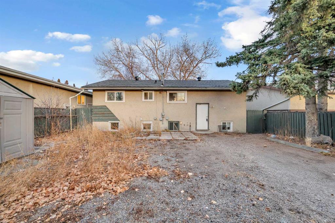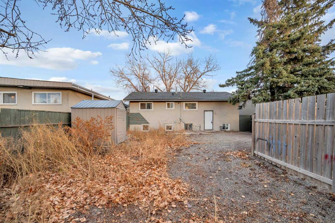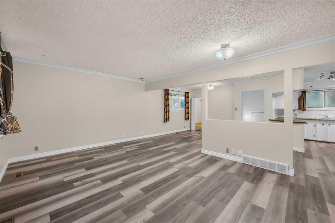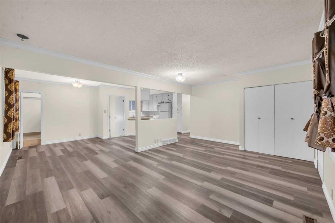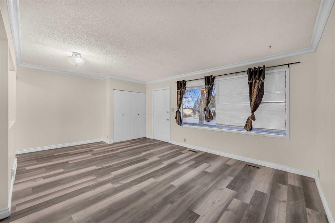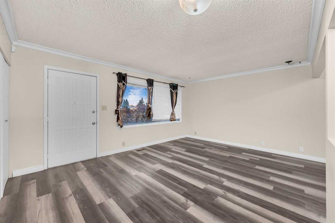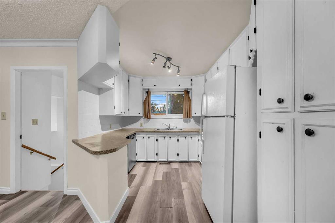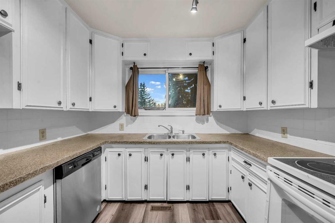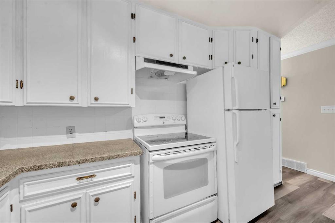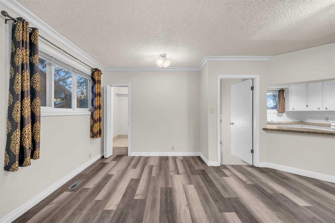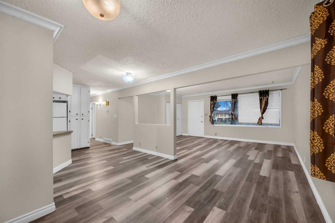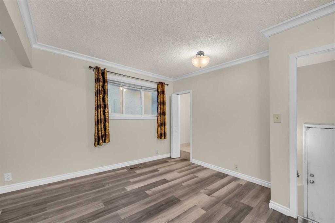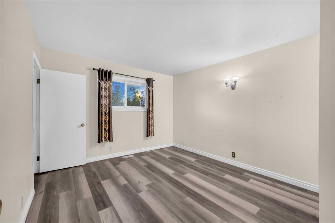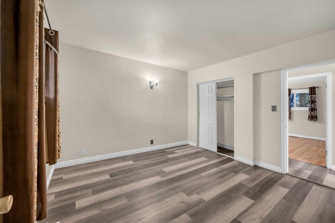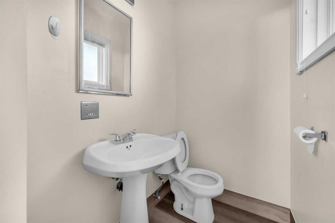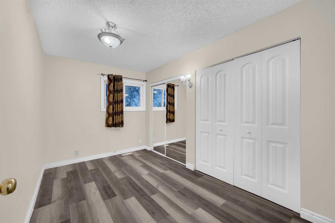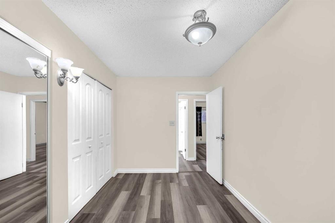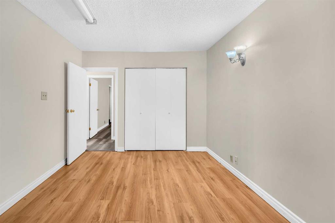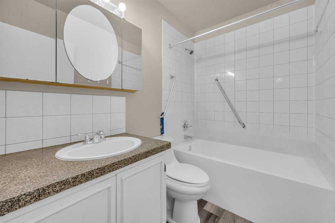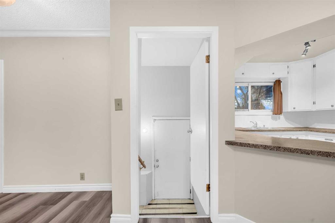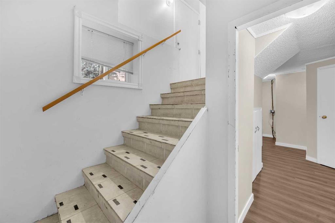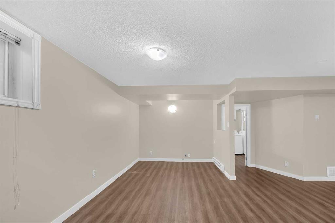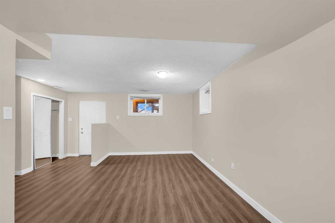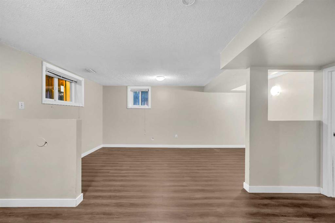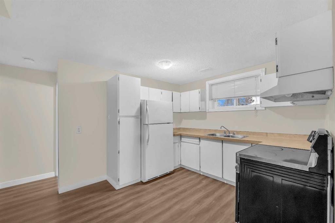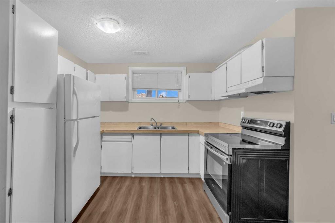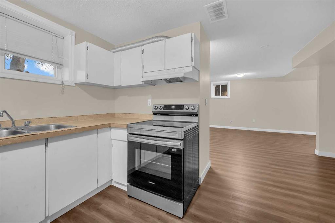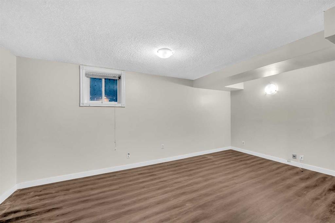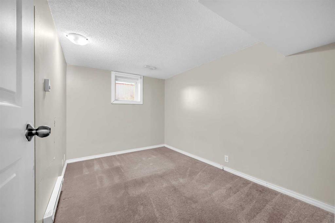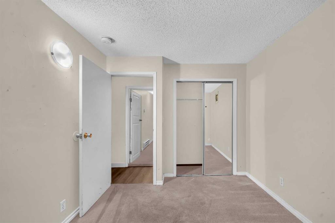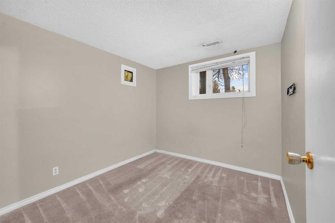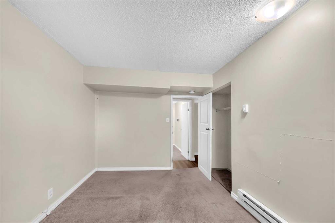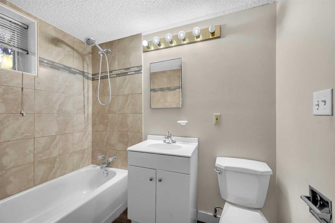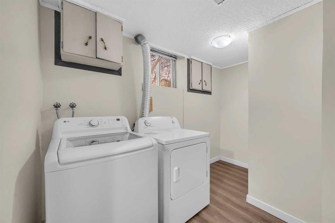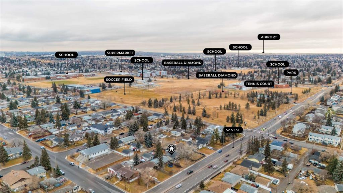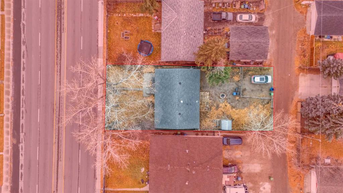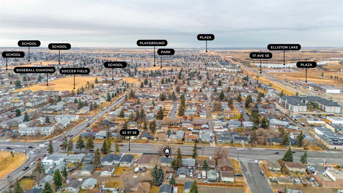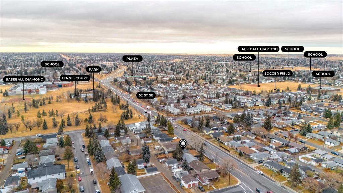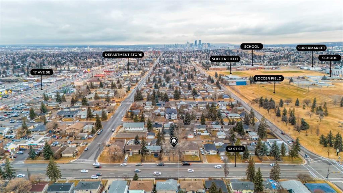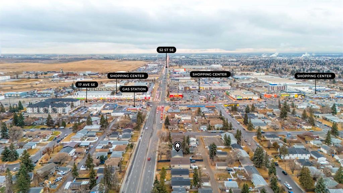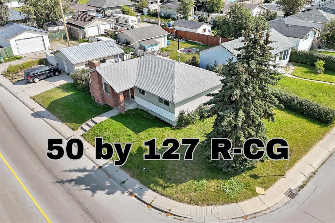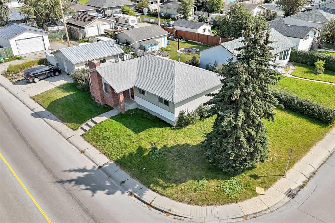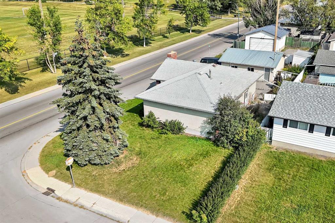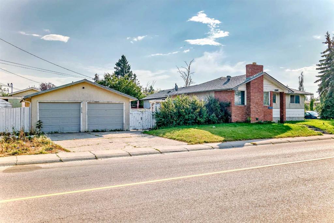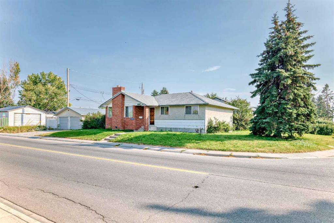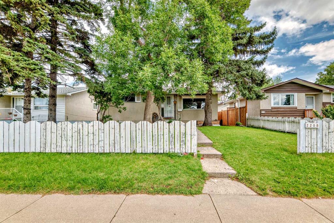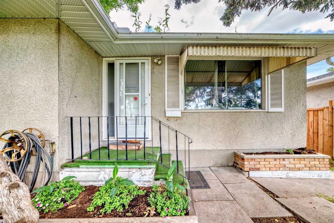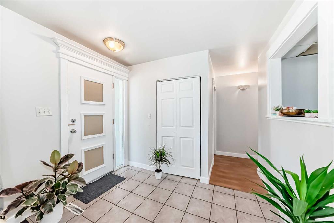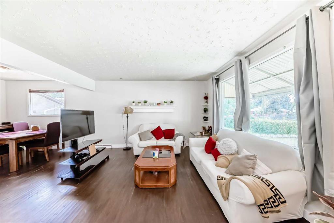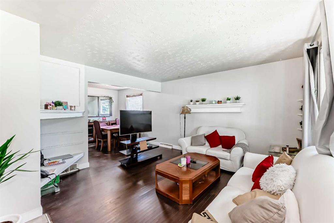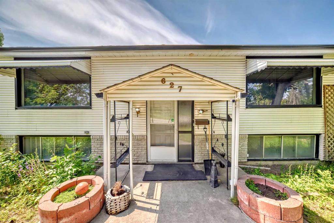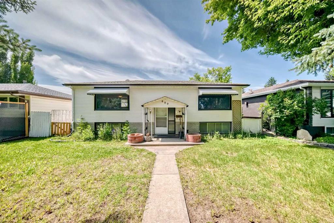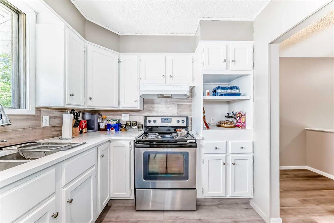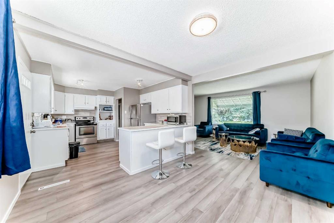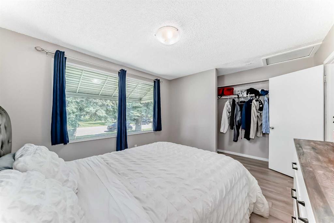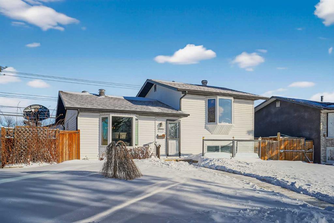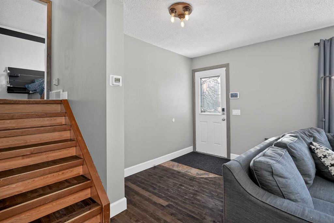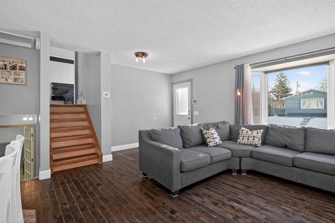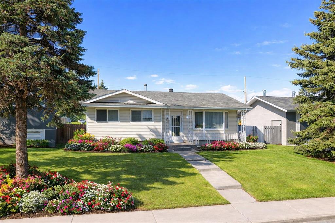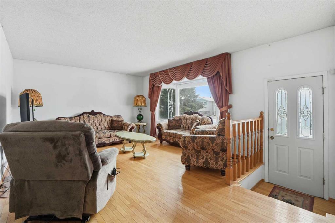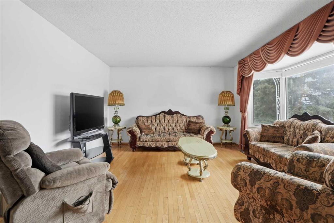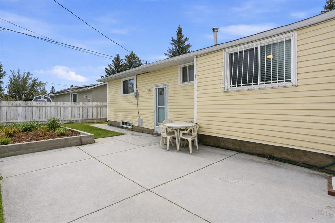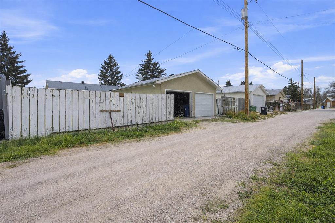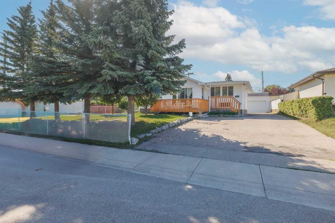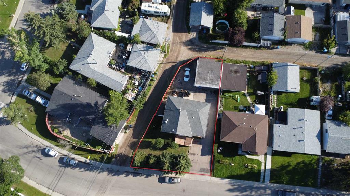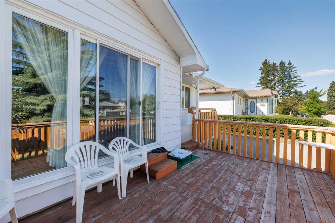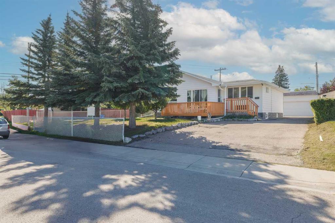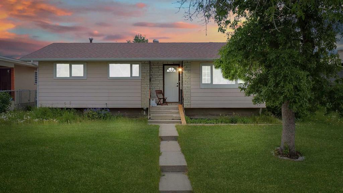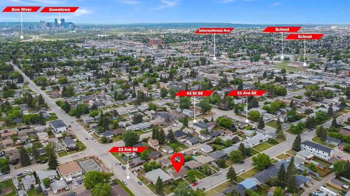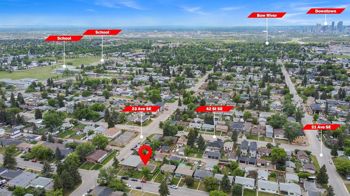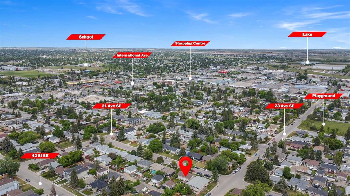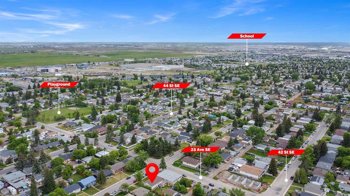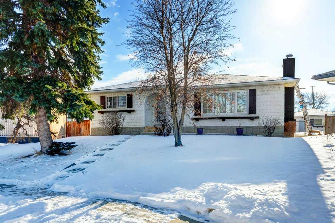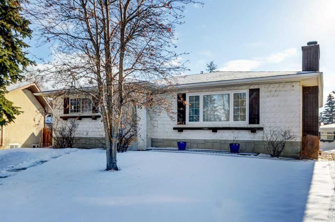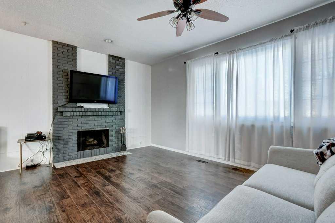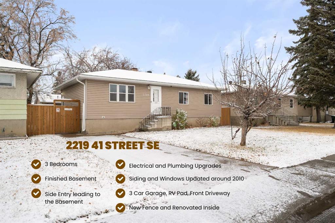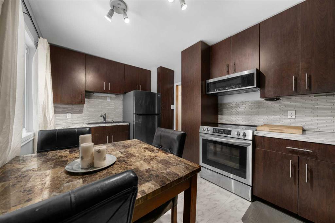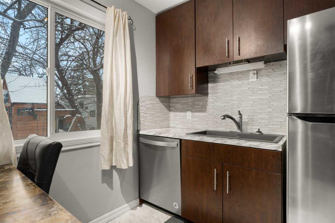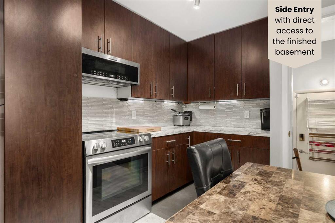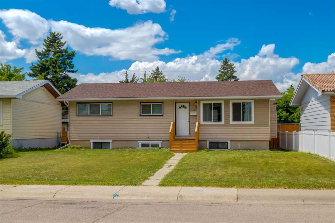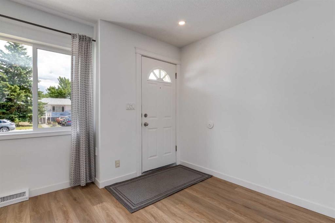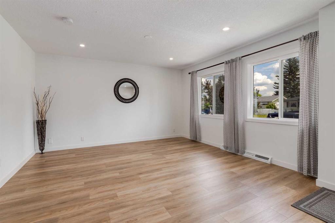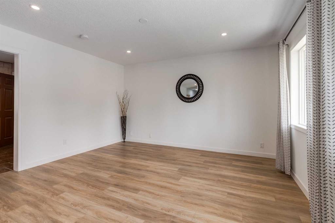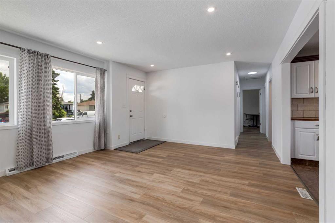1527 52 Street SE
Calgary T2A 1T9
MLS® Number: A2283562
$ 499,900
5
BEDROOMS
2 + 1
BATHROOMS
1,192
SQUARE FEET
1967
YEAR BUILT
Opportunity knocks again in Forest Lawn with this exceptionally spacious bungalow, complete with a fully LEGAL basement suite and located on a generous 50' x 127' R-CG lot—zoned R-CG even before the city’s blanket rezoning initiative. This property offers a rare combination of size, upgraded features, income potential, and long-term redevelopment value. BASEMENT ACCESS FROM THE BACK AND THERE IS A SEPARATE ENTRANCE FOR THE BASEMENT IN THE FRONT OF THE HOME AS WELL! The main level welcomes you with an expansive living room that provides plenty of space for relaxation and entertaining. The large primary bedroom includes a convenient 2-piece ensuite, while two additional oversized bedrooms share a well-maintained 4-piece bathroom. The layout is bright and functional, with vinyl flooring throughout for a clean, modern look. A dedicated storage room on the main floor adds even more practicality to the space. A separate walk-up entrance leads to the LEGAL basement suite, making it ideal for rental income, extended family, or multi-generational living. The lower level features a comfortable living area, two good-sized bedrooms, and a full 4-piece bathroom—bringing the home to a total of 5 bedrooms and 2.5 bathrooms. A shared laundry room is easily accessible to both upper and lower occupants when tenanted. The home has seen continuous care and thoughtful upgrades over recent years, including a new roof, new vinyl-framed windows, new vinyl flooring in the legal basement suite, and updated flooring throughout the entire home. These improvements enhance comfort, efficiency, and durability, allowing the next owner to simply move in or start renting right away. Whether you're searching for a home to live in while generating rental income, a fully rentable property with strong returns, or a strategic holding asset with redevelopment potential, this property checks every box. The large R-CG lot provides excellent future flexibility for building and development options. Move-in ready, well-updated, and loaded with opportunity, this Forest Lawn bungalow offers outstanding value for homeowners and investors alike. Don’t miss your chance to secure this versatile property with endless possibilities.
| COMMUNITY | Forest Lawn |
| PROPERTY TYPE | Detached |
| BUILDING TYPE | House |
| STYLE | Bungalow |
| YEAR BUILT | 1967 |
| SQUARE FOOTAGE | 1,192 |
| BEDROOMS | 5 |
| BATHROOMS | 3.00 |
| BASEMENT | Full |
| AMENITIES | |
| APPLIANCES | Dishwasher, Electric Stove, Range Hood, Refrigerator, Washer/Dryer |
| COOLING | None |
| FIREPLACE | N/A |
| FLOORING | Vinyl |
| HEATING | Forced Air |
| LAUNDRY | In Basement |
| LOT FEATURES | Back Lane, Back Yard, Rectangular Lot |
| PARKING | Off Street |
| RESTRICTIONS | None Known |
| ROOF | Asphalt Shingle |
| TITLE | Fee Simple |
| BROKER | Real Broker |
| ROOMS | DIMENSIONS (m) | LEVEL |
|---|---|---|
| Game Room | 15`6" x 18`7" | Basement |
| Kitchen | 12`11" x 13`0" | Basement |
| Bedroom | 9`1" x 10`11" | Basement |
| Bedroom | 9`1" x 12`11" | Basement |
| 4pc Bathroom | Basement | |
| Living Room | 18`8" x 12`10" | Main |
| Dining Room | 8`11" x 10`10" | Main |
| Kitchen | 13`5" x 15`8" | Main |
| Bedroom - Primary | 11`2" x 12`0" | Main |
| 2pc Ensuite bath | Main | |
| Bedroom | 7`10" x 12`6" | Main |
| Bedroom | 9`11" x 12`6" | Main |
| 4pc Bathroom | Main |

