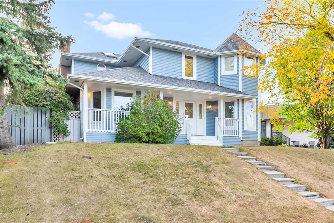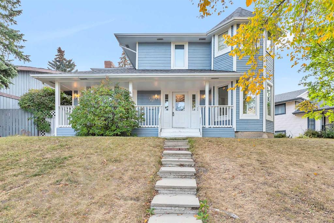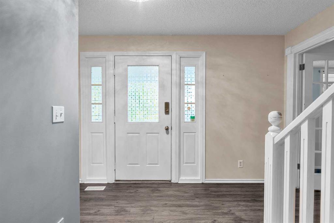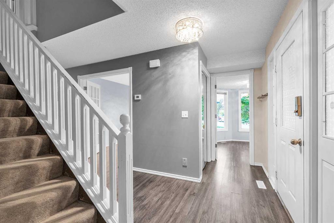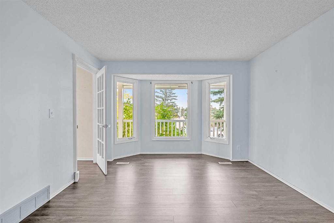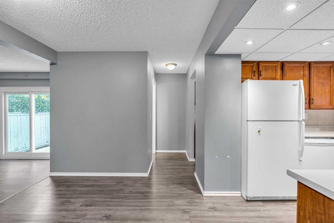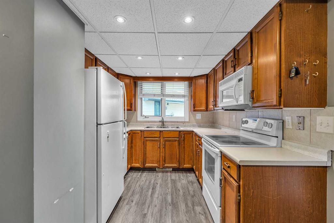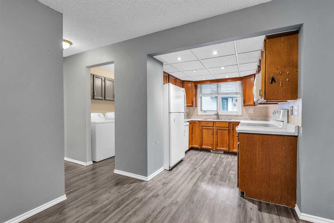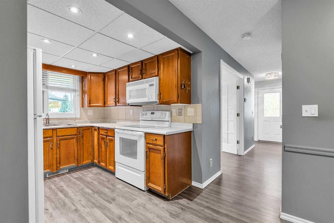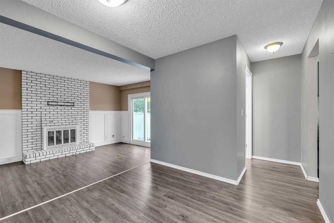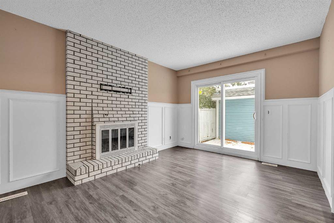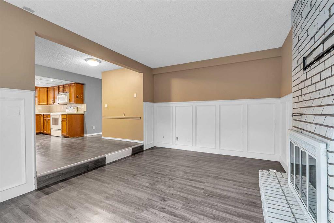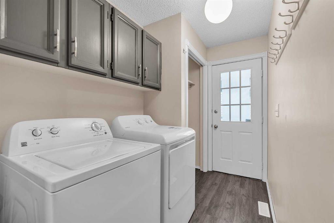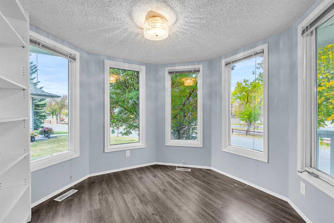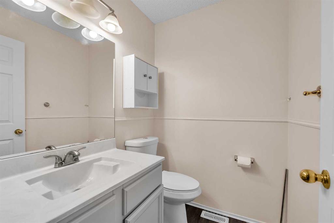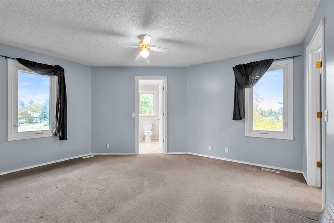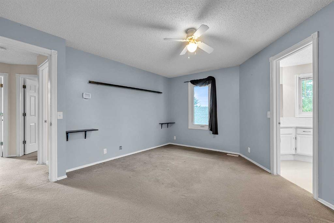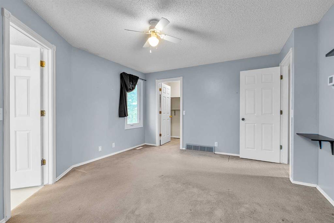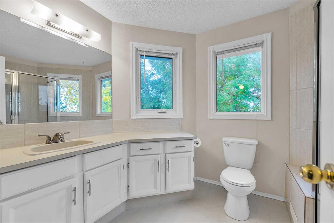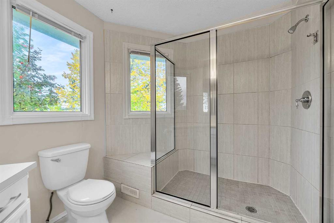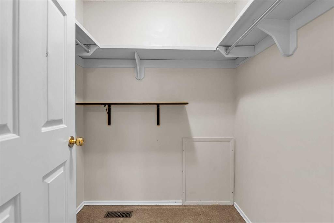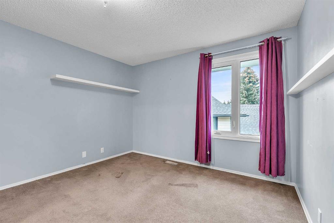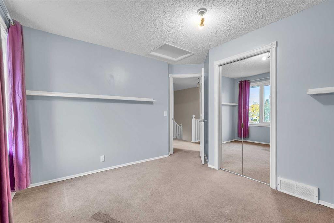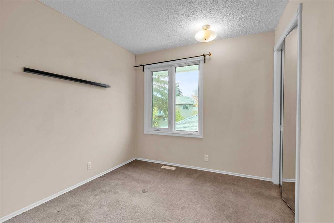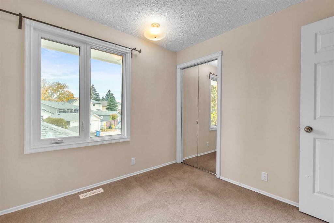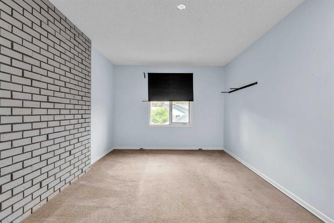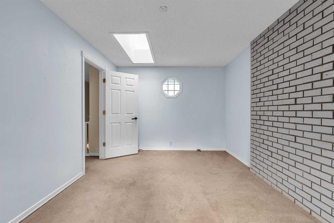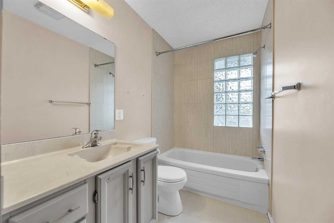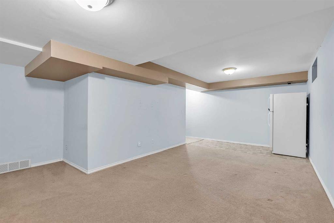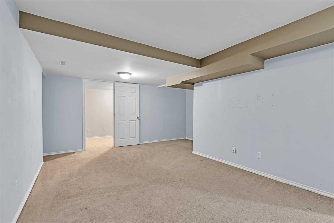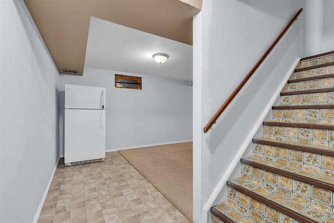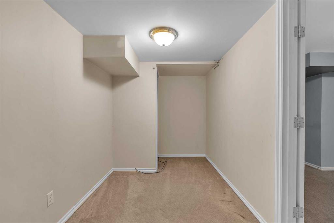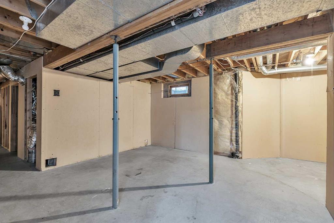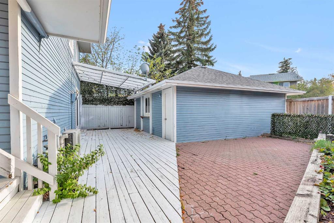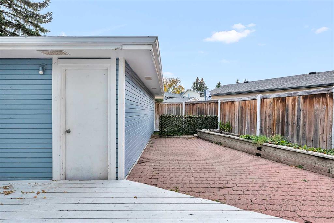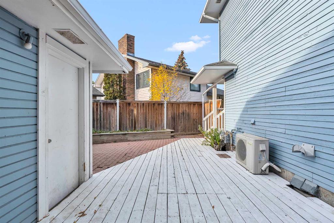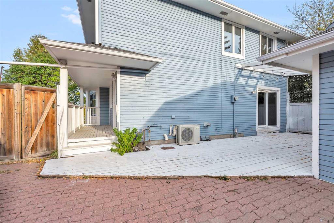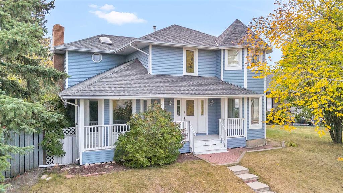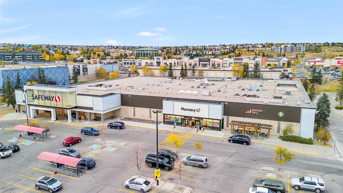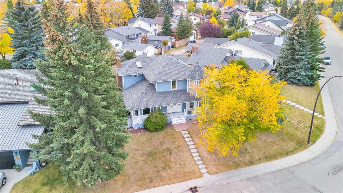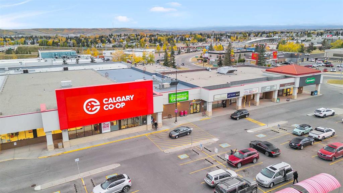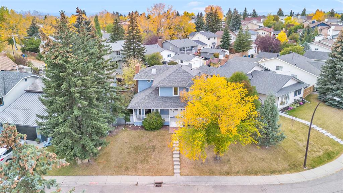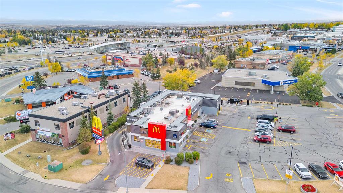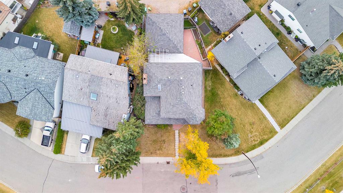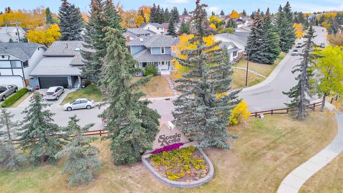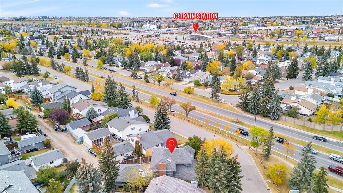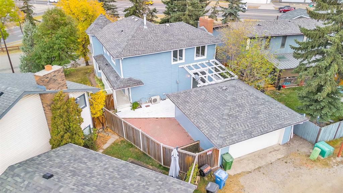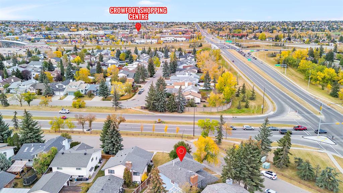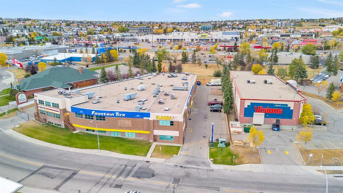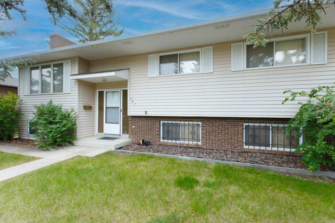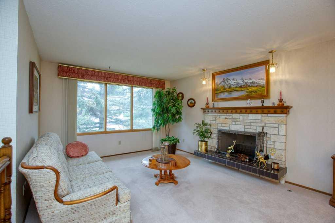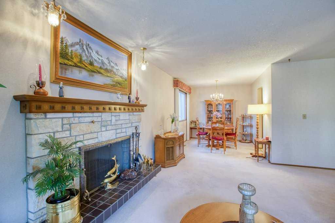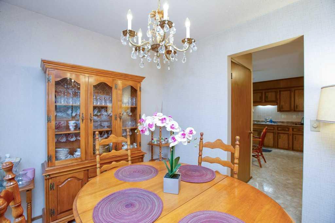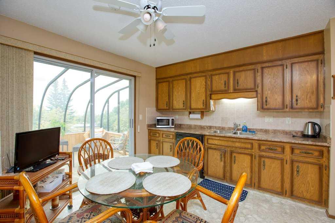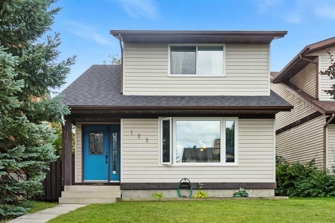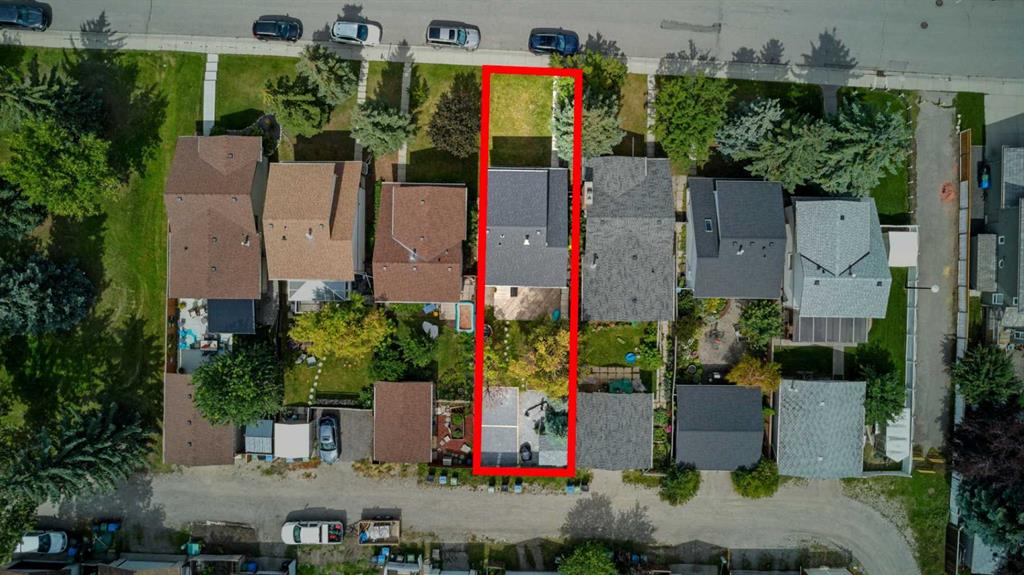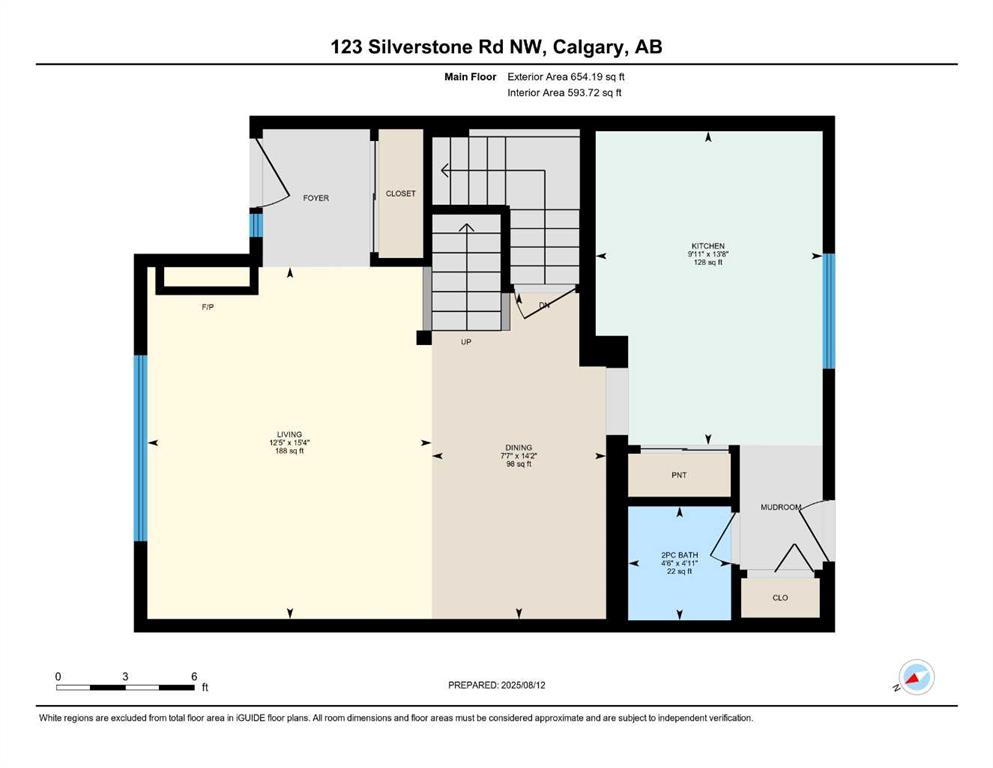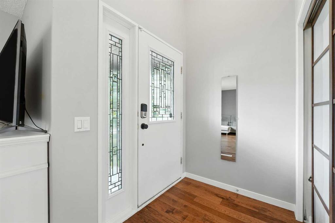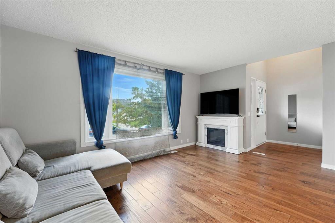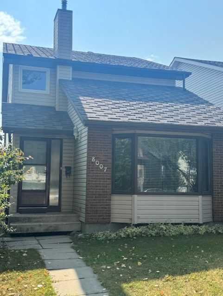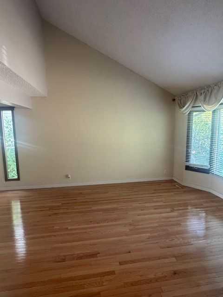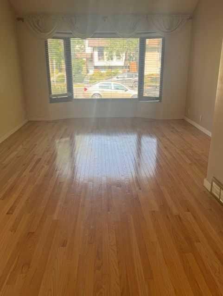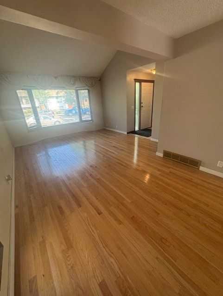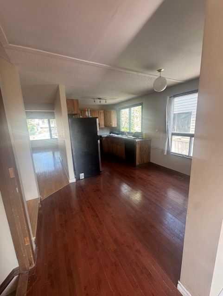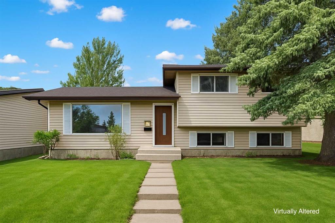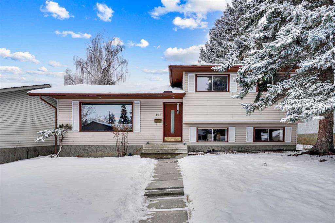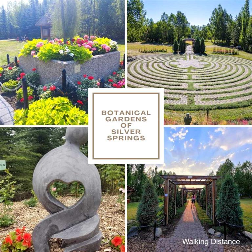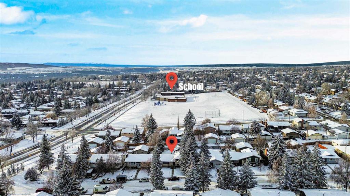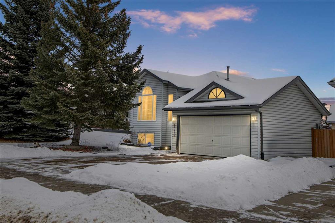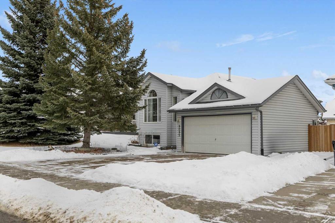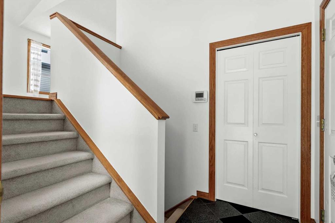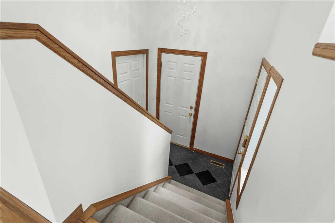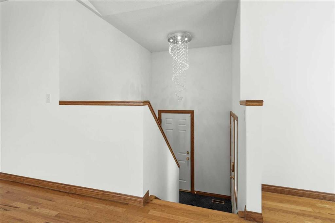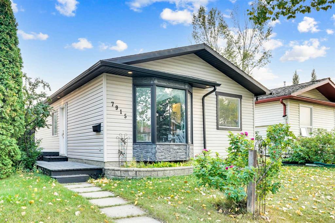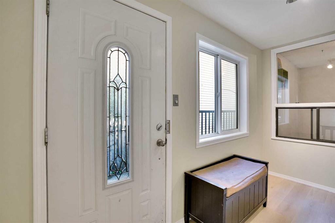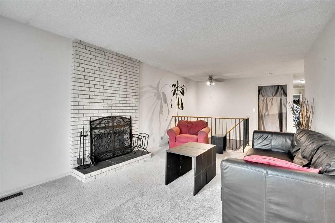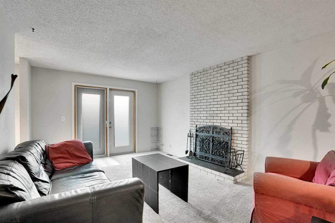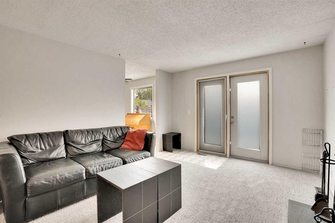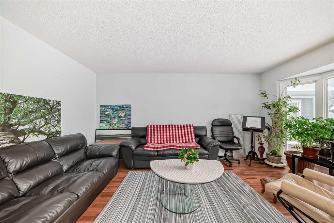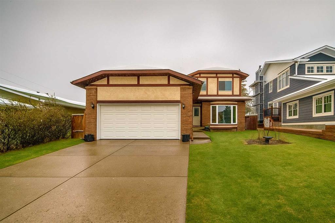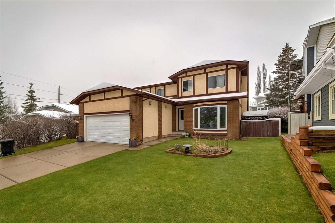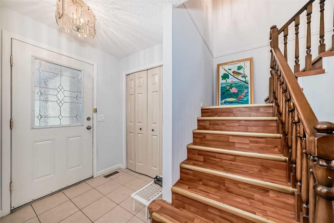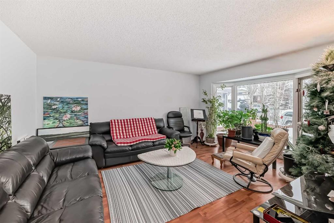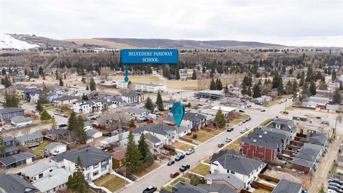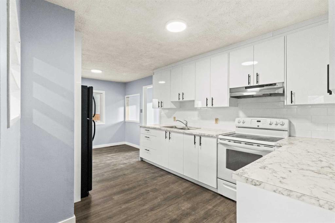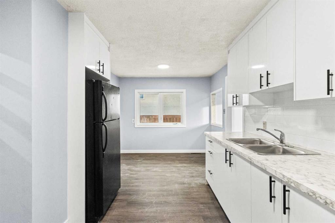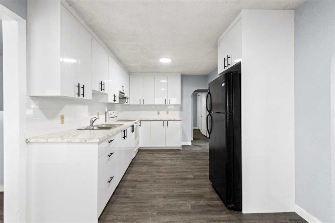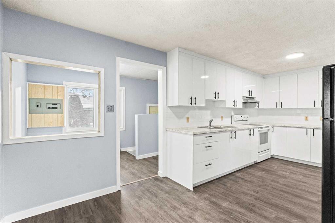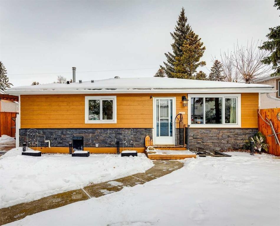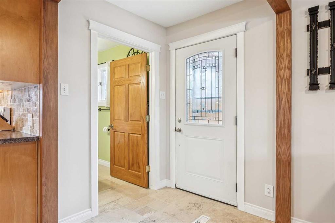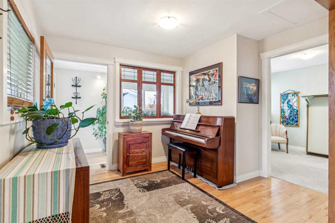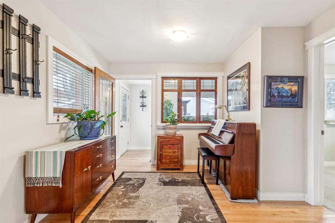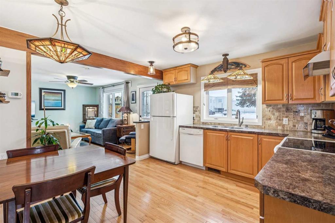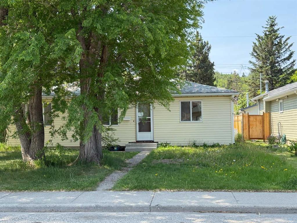147 Scenic Way NW
Calgary T3L 1B6
MLS® Number: A2262120
$ 599,000
4
BEDROOMS
2 + 1
BATHROOMS
1,969
SQUARE FEET
1981
YEAR BUILT
PRICE ADJUSTMENT .Immediately impresses with its stately turrets and an expansive front porch, warmly welcoming guests and providing the perfect spot for enjoying a morning cup of coffee This home offers ample space for families to grow, mature, and adapt to changing needs. There is substantial room for working from home, play and study areas, and those always-important quiet spots for relaxation.UPGRADED WINDOWS in 2018 and NEW ROOF in 2014! The versatile front flex room enjoys beautiful views of the front yard and is perfect for customizing to suit your lifestyle. Whether used as a den, formal dining room, music room, or play space, its bayed windows inspire creativity and productivity. French doors lead to the elegant dining room, which provides abundant space for hosting both large gatherings and more intimate events. The inviting living room features a charming wood-burning fireplace, sophisticated wainscotting, and a new patio slider that bathes the space in sunlight. Upstairs, four bedrooms include a spacious master oasis with plenty of room for king-sized furniture, a private ensuite, and a large walk-in closet. Unwind in the low-maintenance backyard, featuring a pergola-covered deck, paver stone patio, and a firepit for endless summer evenings. The yard is privately nestled behind a double detached garage. This family-friendly neighbourhood provides easy access to public transit, making daily commutes and weekend outings a breeze. Experience the vibrant community atmosphere and the peace of mind that comes with living in a safe, welcoming area. Crowfoot Centre is also within walking distance. Home is priced to sell as per condition
| COMMUNITY | Scenic Acres |
| PROPERTY TYPE | Detached |
| BUILDING TYPE | House |
| STYLE | 2 Storey |
| YEAR BUILT | 1981 |
| SQUARE FOOTAGE | 1,969 |
| BEDROOMS | 4 |
| BATHROOMS | 3.00 |
| BASEMENT | Full |
| AMENITIES | |
| APPLIANCES | Dryer, Electric Stove, Garage Control(s), Microwave Hood Fan, Refrigerator, Washer |
| COOLING | None |
| FIREPLACE | Wood Burning |
| FLOORING | Carpet, Ceramic Tile, Hardwood, Laminate |
| HEATING | Forced Air, Natural Gas |
| LAUNDRY | Main Level |
| LOT FEATURES | Back Lane, Few Trees, Landscaped, See Remarks |
| PARKING | Double Garage Detached |
| RESTRICTIONS | Call Lister |
| ROOF | Asphalt |
| TITLE | Fee Simple |
| BROKER | RE/MAX Real Estate (Mountain View) |
| ROOMS | DIMENSIONS (m) | LEVEL |
|---|---|---|
| Den | 13`11" x 6`7" | Lower |
| Family Room | 21`9" x 10`10" | Lower |
| Storage | 15`6" x 14`3" | Lower |
| 2pc Bathroom | 5`4" x 4`10" | Main |
| Dining Room | 13`3" x 10`2" | Main |
| Office | 9`10" x 9`9" | Main |
| Living Room | 15`10" x 11`6" | Main |
| Laundry | 5`2" x 5`1" | Main |
| Kitchen | 9`8" x 8`5" | Main |
| Bedroom | 11`5" x 9`9" | Second |
| Bedroom | 11`5" x 9`9" | Second |
| 3pc Ensuite bath | 9`10" x 7`5" | Second |
| Bedroom - Primary | 15`8" x 10`3" | Second |
| Bedroom | 9`4" x 8`9" | Second |
| 4pc Bathroom | 10`10" x 4`11" | Second |

