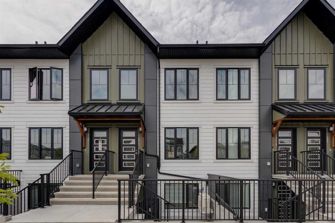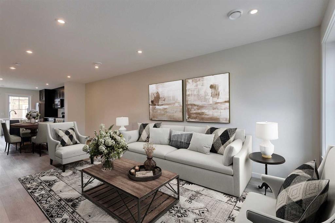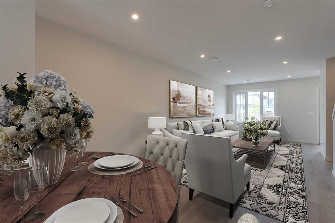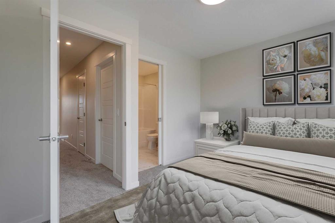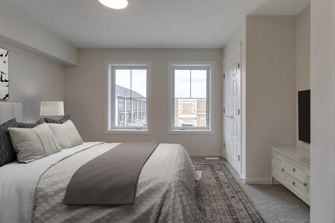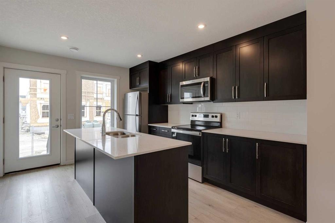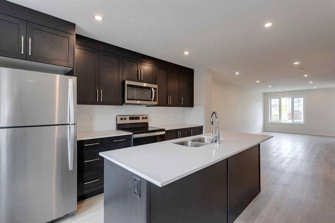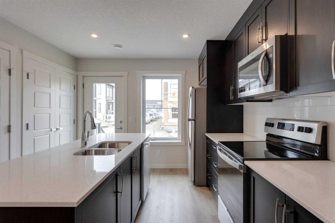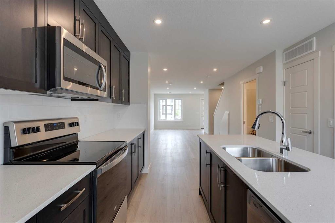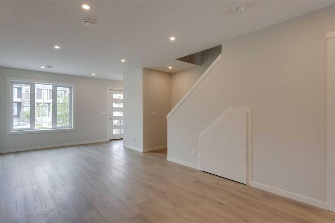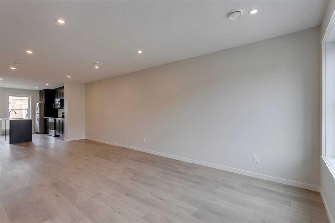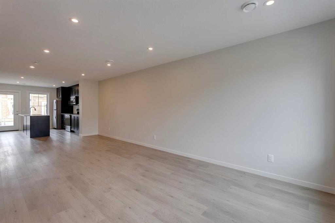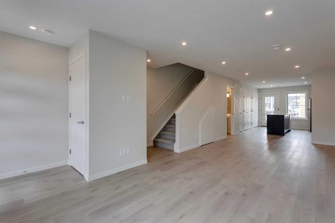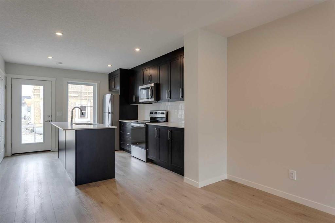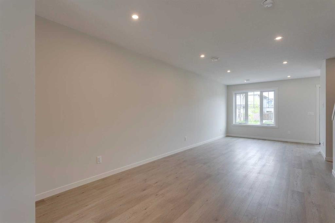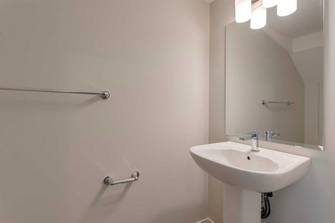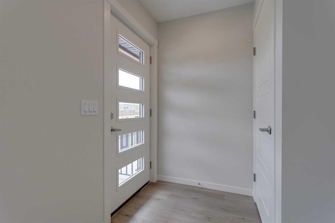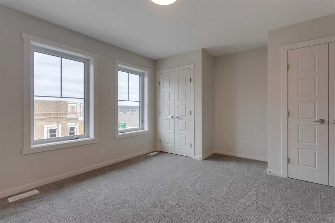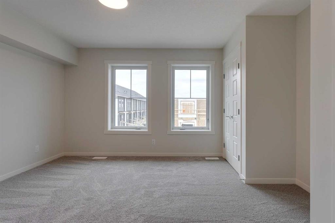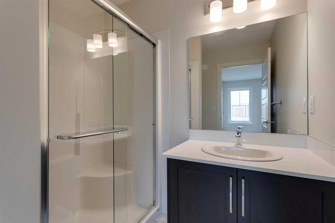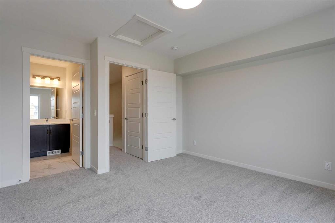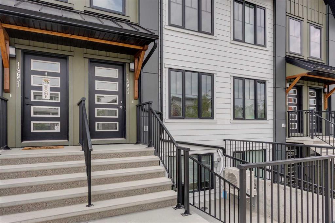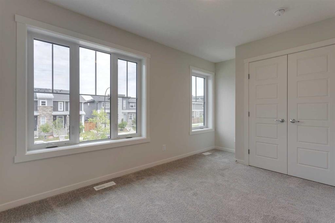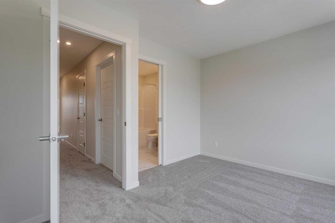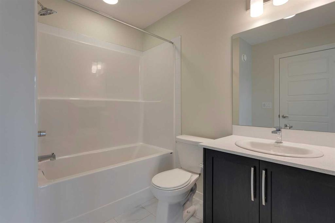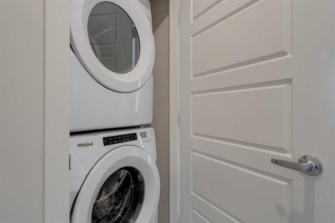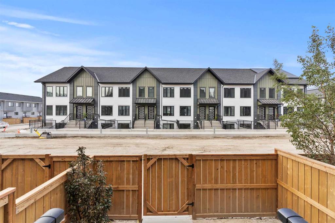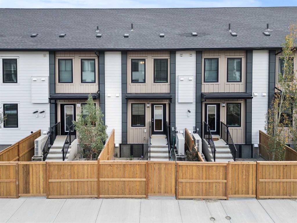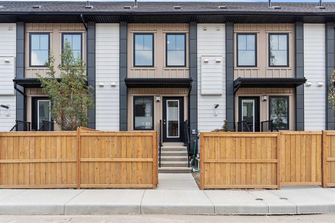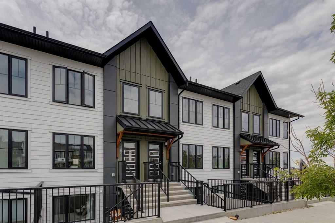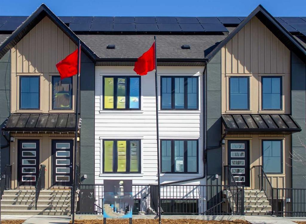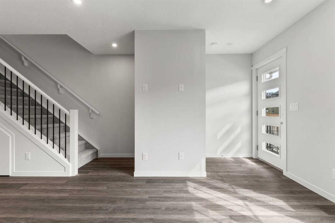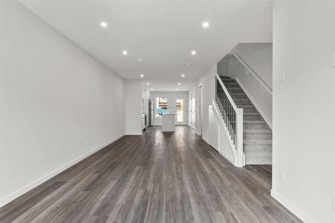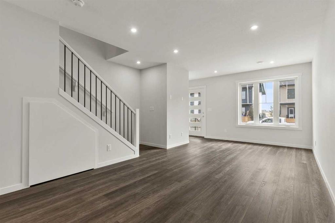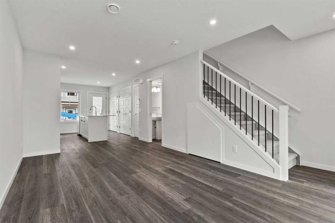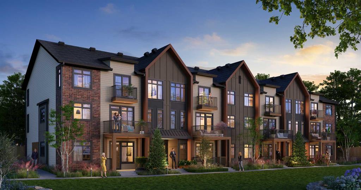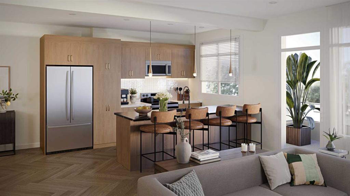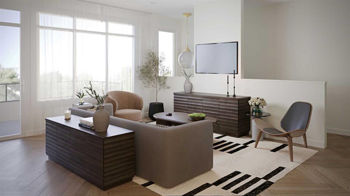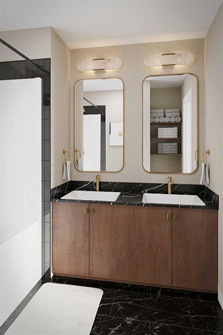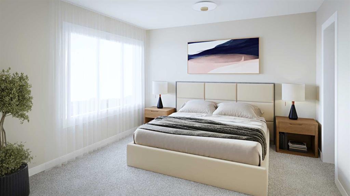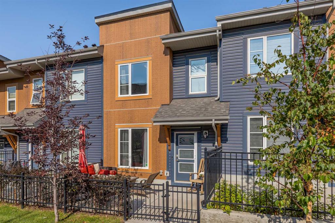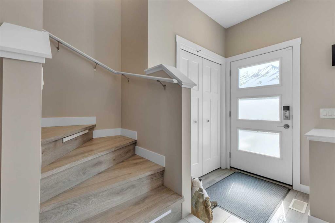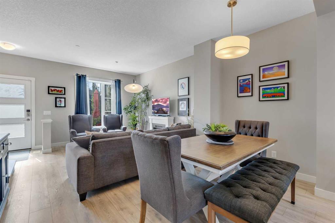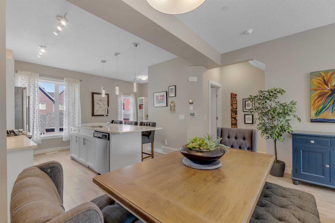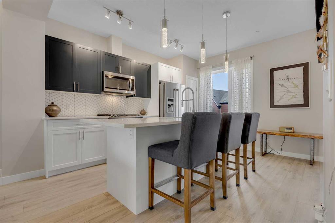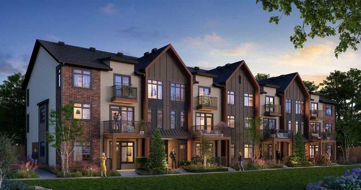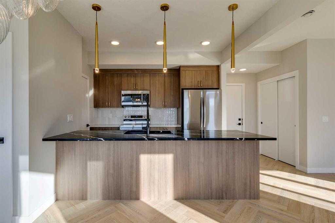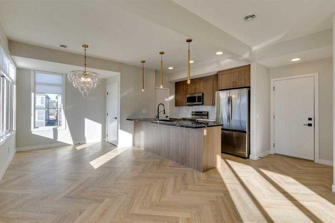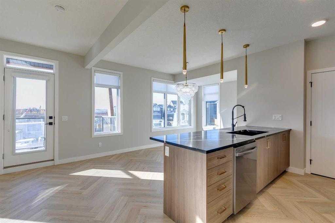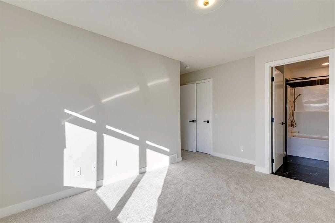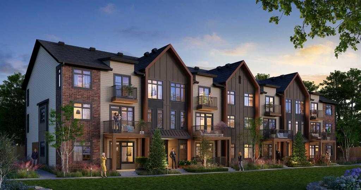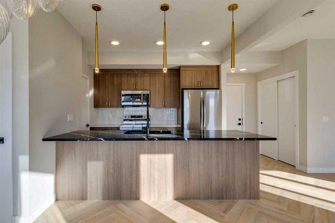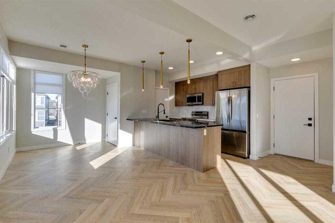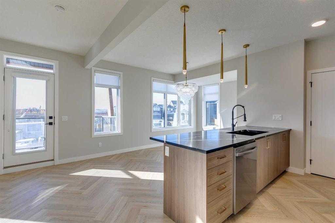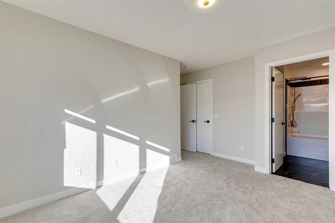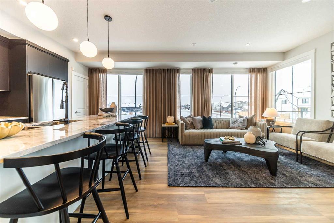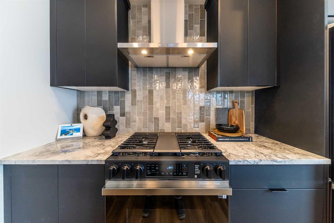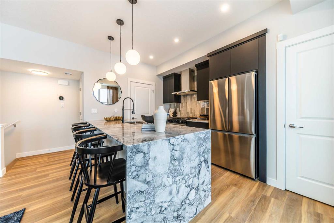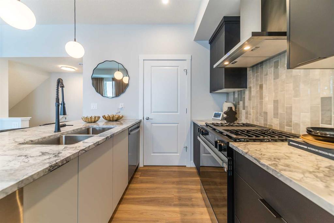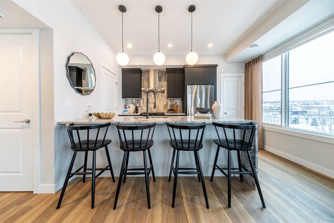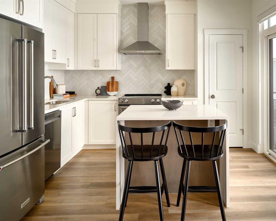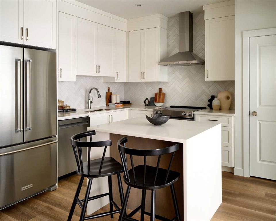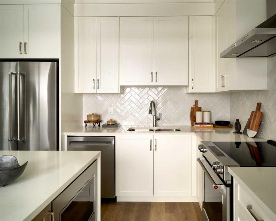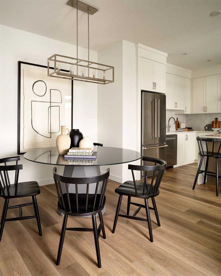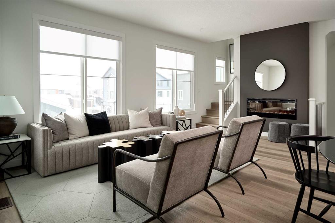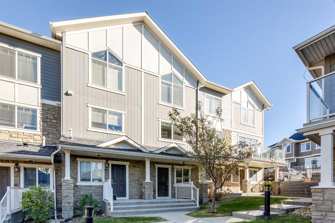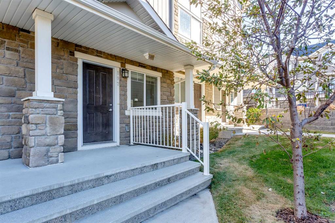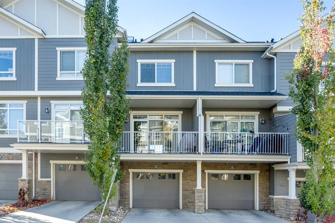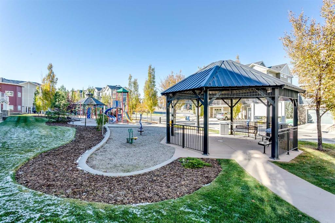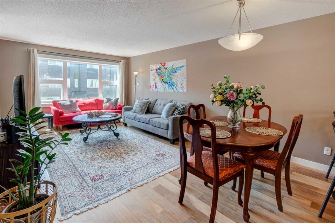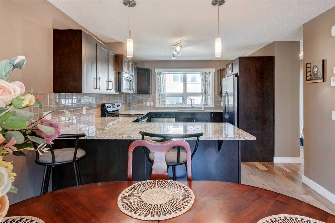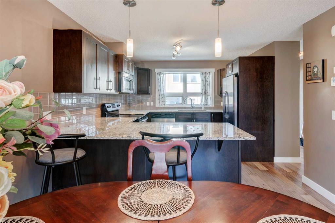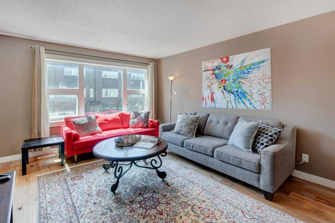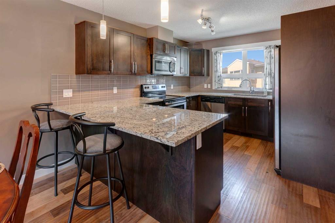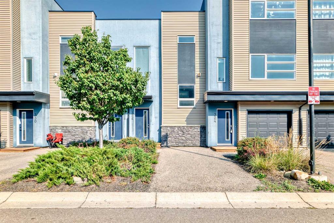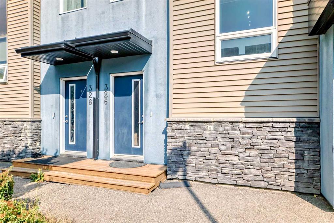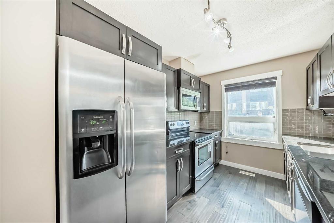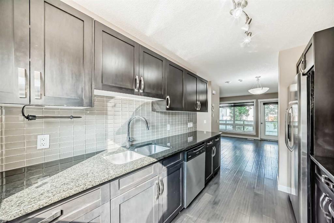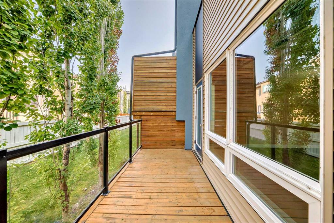14653 1 Street NE
Calgary T3P1M9
MLS® Number: A2274965
$ 369,000
2
BEDROOMS
2 + 1
BATHROOMS
1,095
SQUARE FEET
2025
YEAR BUILT
OPEN HOUSE SATURDAY DEC 13 from 1:00PM to 4:00PM. *QUICK POSSESSION* Welcome to the Ambrosia at ZEN Livingston – a stylish, energy-efficient townhome built by a NET ZERO builder! Offering 1,095 sq ft of thoughtfully designed living space, this 2 BED, 2.5 bath home features TRIPLE-PANE windows, advanced insulation, and a rough-in for solar panels – all contributing to lower utility bills and year-round comfort. The OPEN CONCEPT main floor showcases Nuova Luxury VINYL PLANK flooring, pot lights with knock-down ceilings, and a BRIGHT LIVING AND DINING area that flows into your WEST FACING BACKYARD that is FULLY FENCED, perfect for those with kids, pets or wanting to enjoy some privacy — complete with BBQ GAS LINE, landscaping, and irrigation. The modern kitchen includes dark diavik QUARTZ COUNTERTOPS and a 6-piece Whirlpool appliance package. Upstairs, you'll find two spacious bedrooms including a primary suite with an ensuite bathroom, upstairs laundry and an additional 4-pc bath. Enjoy HARDIE BOARD siding (hail/fire-resistant), and be part of a vibrant community just steps from the Livingston Hub with splash park, rink, courts & more! Quick access to Stoney Trail (3 min), YYC Airport (13 min), and CrossIron Mills (11 min). AIRBNB friendly! *2ND PARKING STALL may be available for purchase* Some photos are representative. Visit the showhome at 56 Livingston Parade NE for more details!
| COMMUNITY | Livingston |
| PROPERTY TYPE | Row/Townhouse |
| BUILDING TYPE | Five Plus |
| STYLE | Stacked Townhouse |
| YEAR BUILT | 2025 |
| SQUARE FOOTAGE | 1,095 |
| BEDROOMS | 2 |
| BATHROOMS | 3.00 |
| BASEMENT | None |
| AMENITIES | |
| APPLIANCES | Dishwasher, Electric Stove, Microwave Hood Fan, Refrigerator, Washer/Dryer Stacked |
| COOLING | None |
| FIREPLACE | N/A |
| FLOORING | Carpet, Vinyl Plank |
| HEATING | Forced Air |
| LAUNDRY | In Hall, In Unit |
| LOT FEATURES | Back Yard, Landscaped, Level, Low Maintenance Landscape |
| PARKING | Assigned, Stall |
| RESTRICTIONS | None Known |
| ROOF | Asphalt Shingle |
| TITLE | Fee Simple |
| BROKER | RE/MAX First |
| ROOMS | DIMENSIONS (m) | LEVEL |
|---|---|---|
| 2pc Bathroom | 3`3" x 6`10" | Main |
| Dining Room | 10`4" x 10`4" | Main |
| Kitchen | 10`10" x 14`4" | Main |
| Living Room | 10`5" x 14`4" | Main |
| 3pc Bathroom | 6`9" x 6`11" | Main |
| Bedroom | 14`1" x 9`8" | Main |
| Bedroom - Primary | 14`1" x 12`10" | Main |
| 4pc Ensuite bath | 6`10" x 7`10" | Second |

