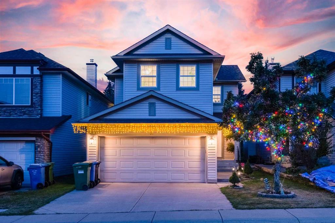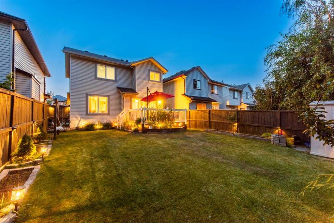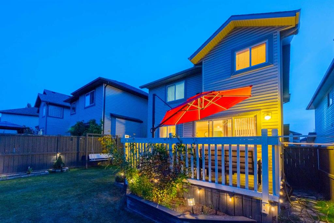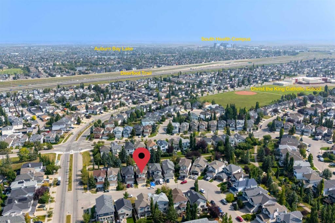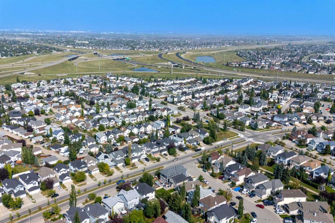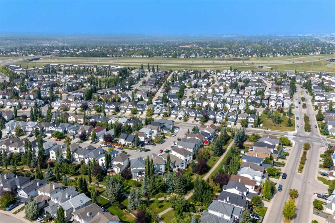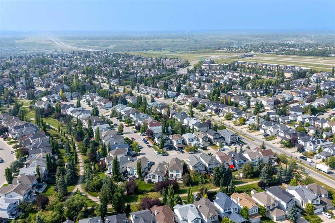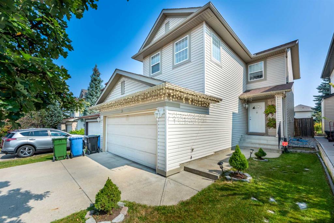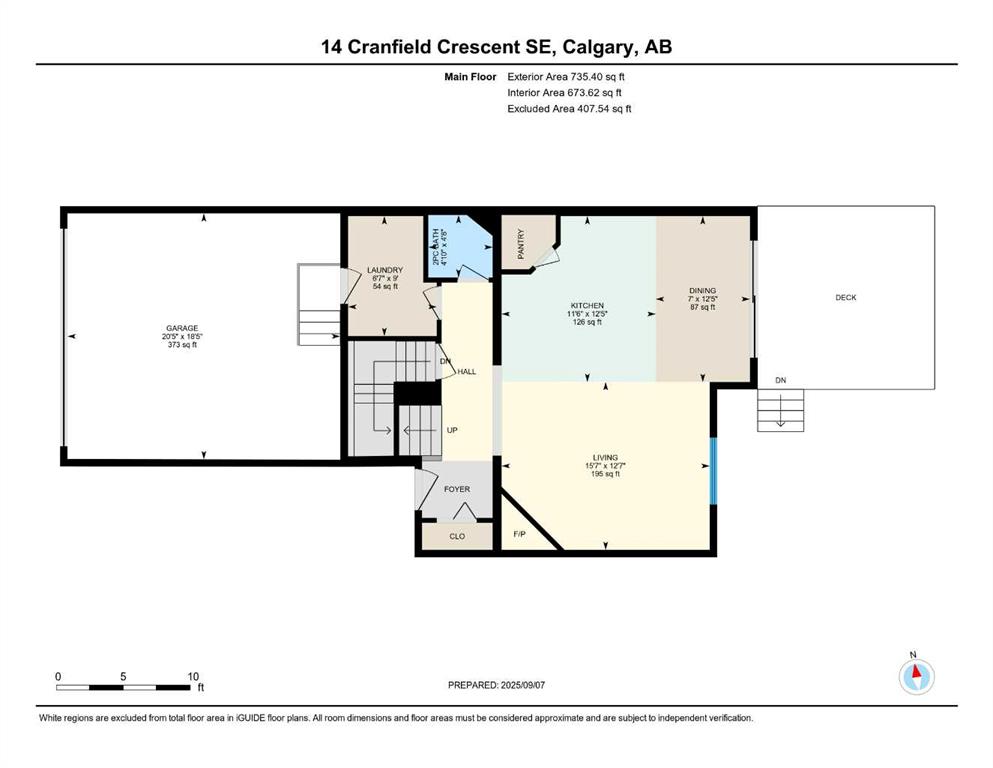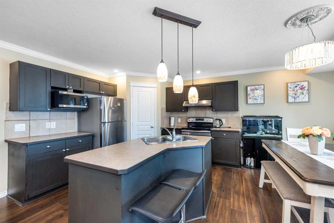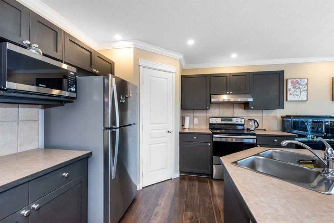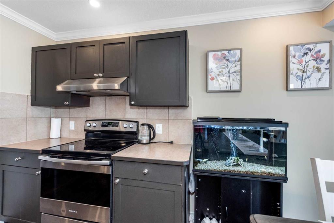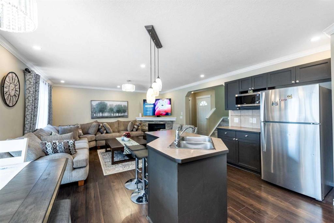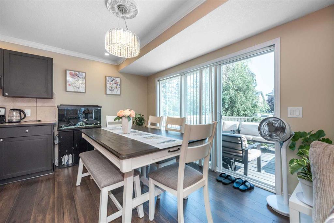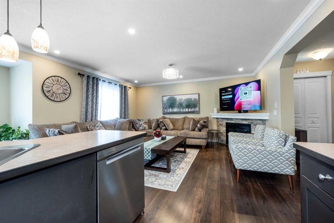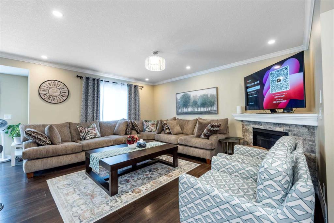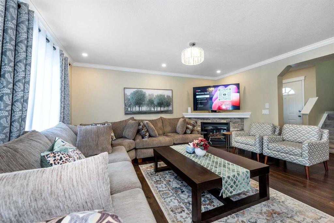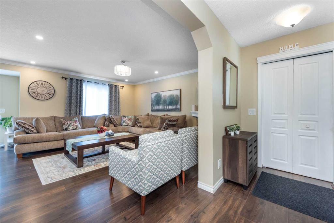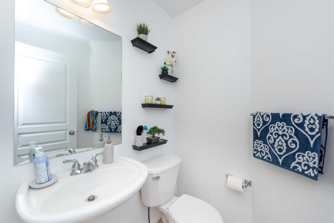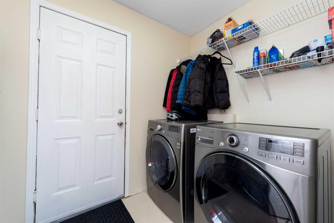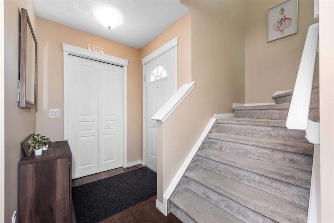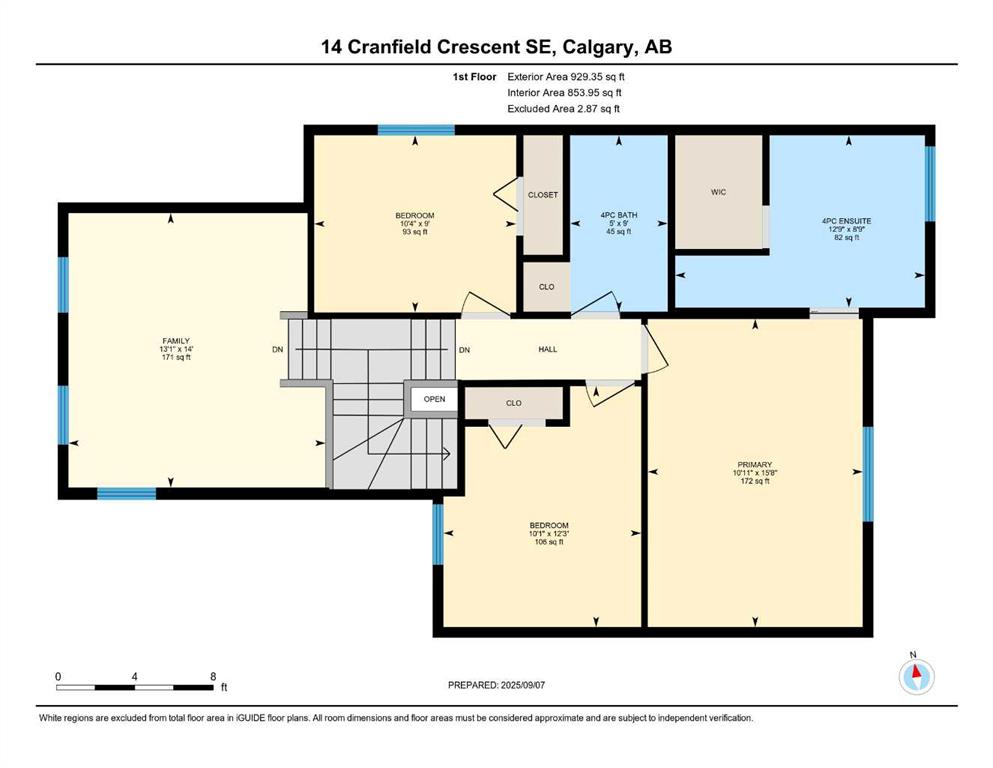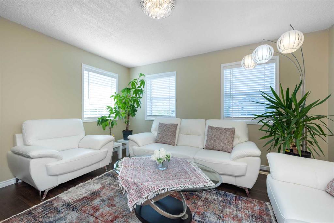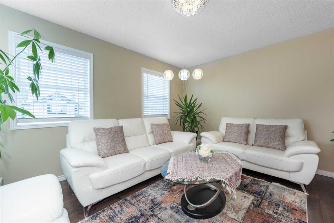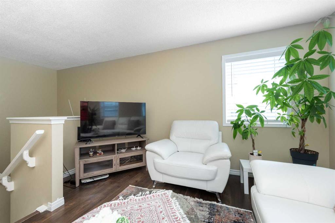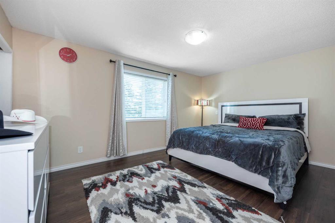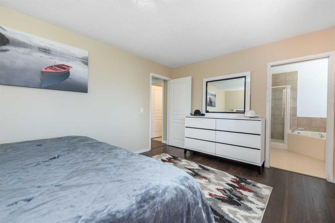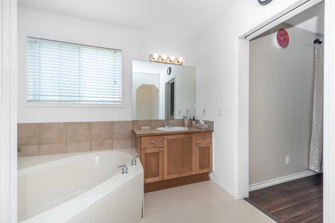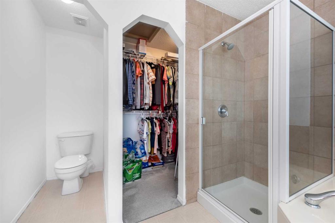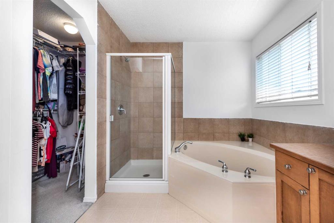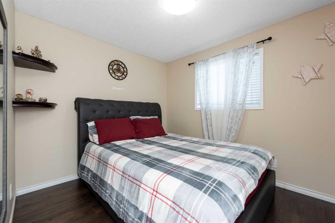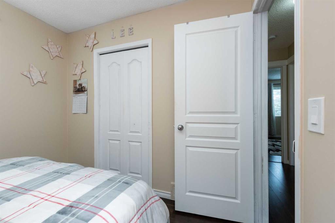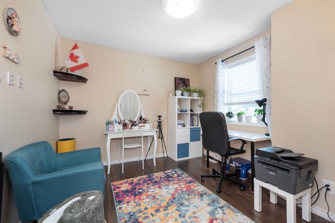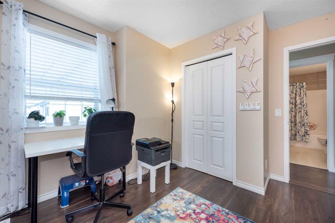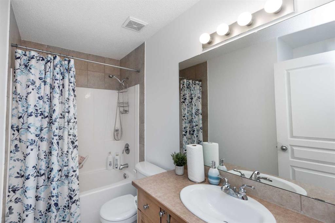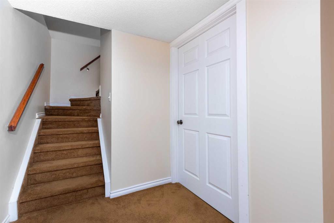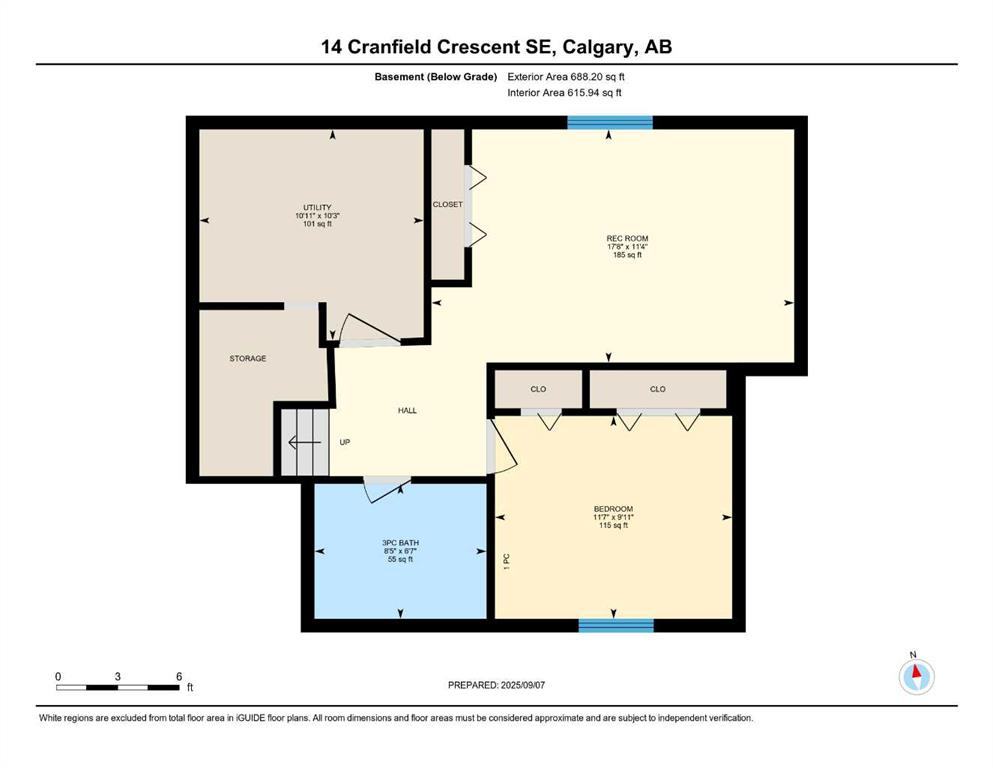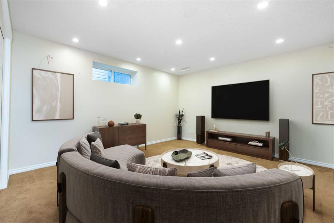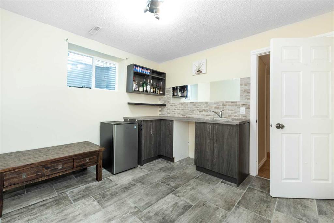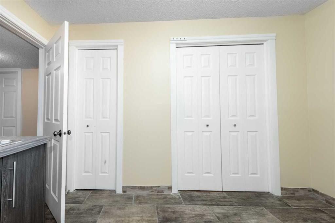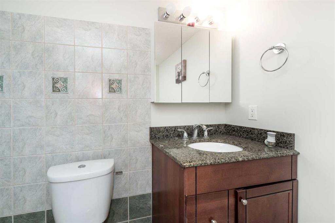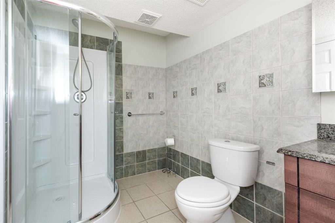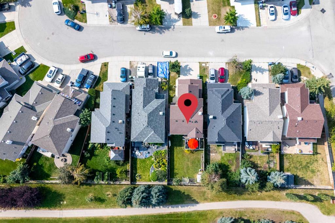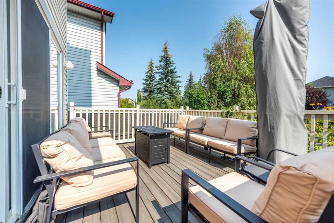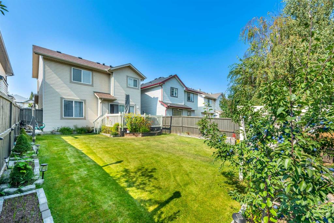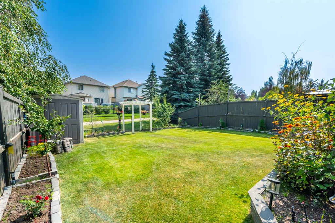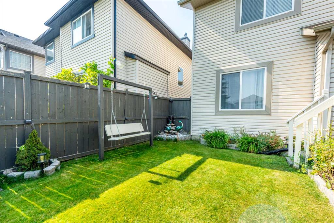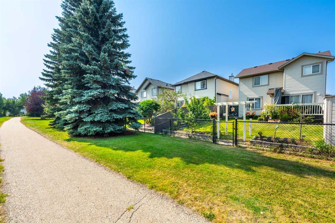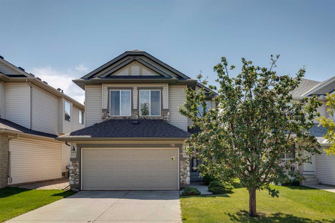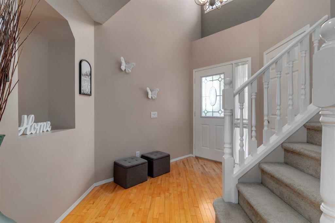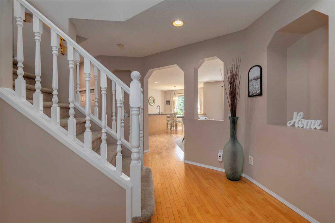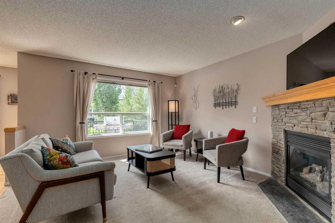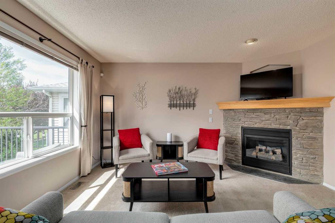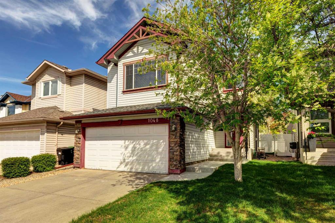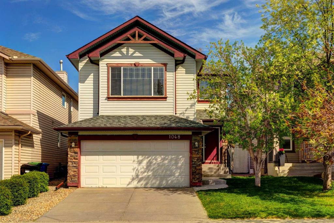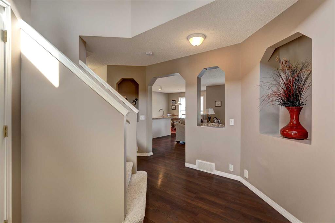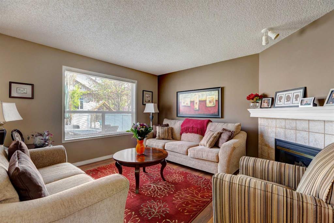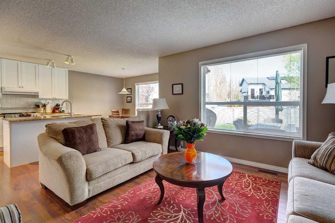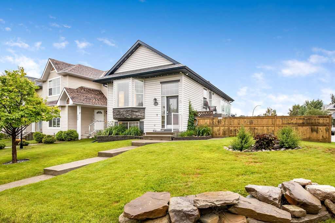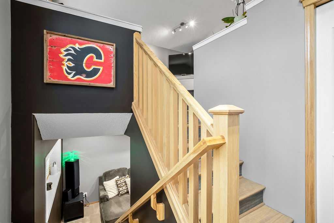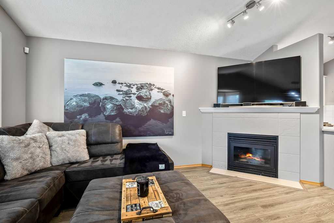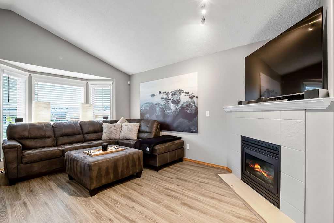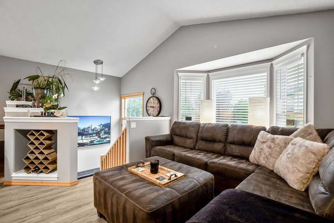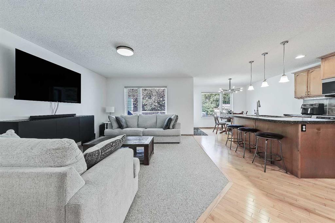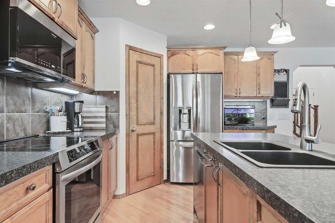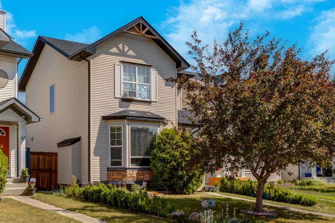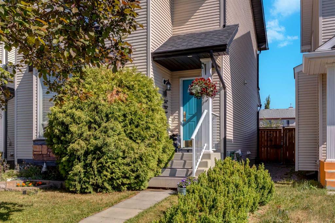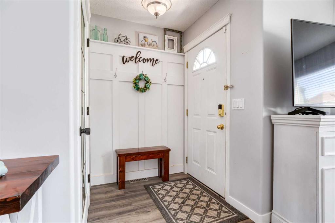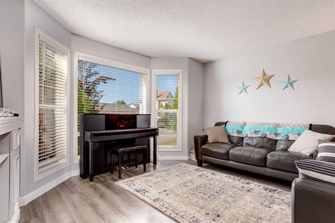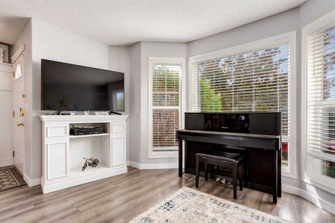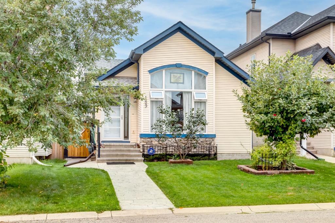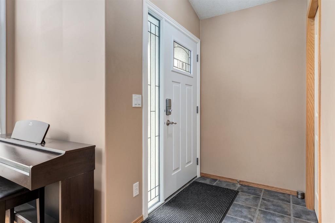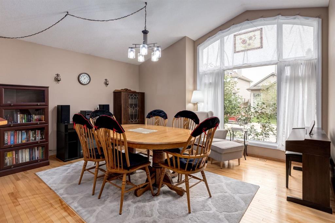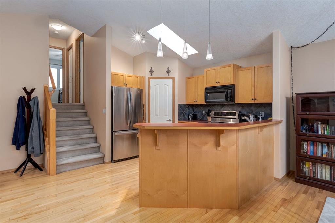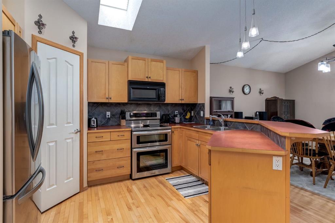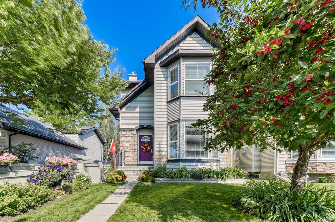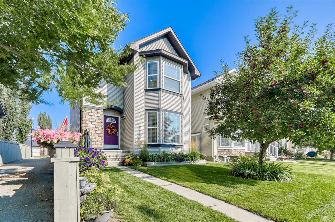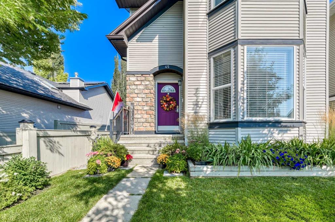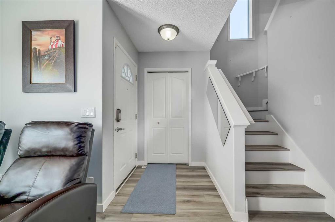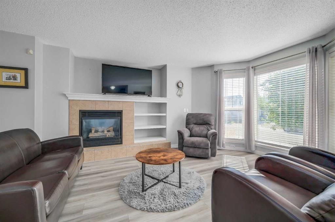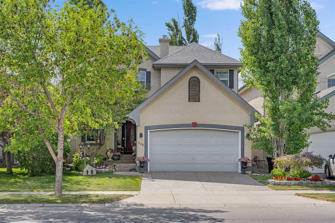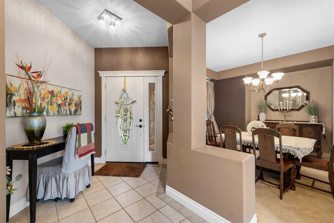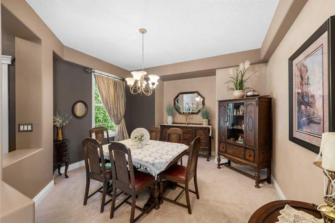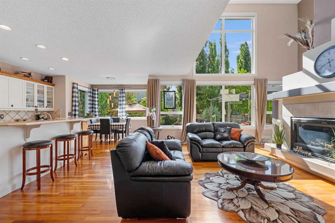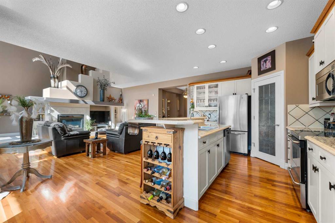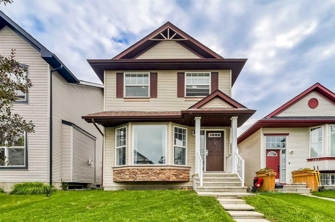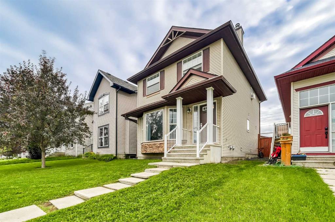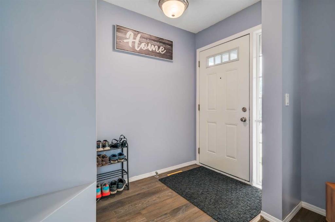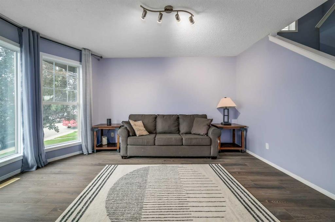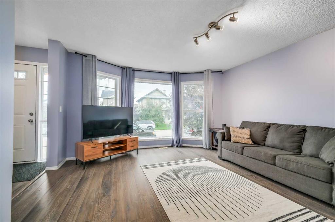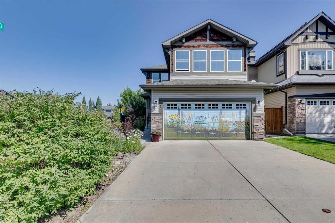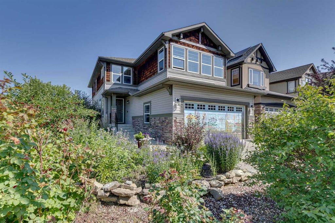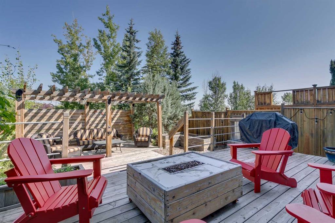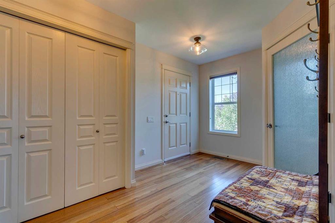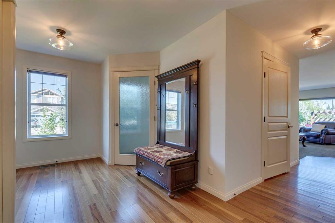14 Cranfield Crescent SE
Calgary T3M 1A6
MLS® Number: A2255445
$ 629,900
4
BEDROOMS
3 + 1
BATHROOMS
1,665
SQUARE FEET
2002
YEAR BUILT
OPEN HOUSE SATURDAY SEPTEMBER 13TH FROM 2:00PM TO 4:00PM - Welcome to your new home in Cranston! This beautifully maintained 2-storey offers over 2,300 sq. ft. of living space with a fully finished basement, making it the perfect family home in one of Calgary’s most sought-after communities. Extensively updated in 2021, this property features newer roof shingles, knockdown ceilings, modern pot lights, newer vinyl flooring, a newer hot water tank, and fresh paint throughout. The main level boasts a bright and functional layout with plenty of room for entertaining. Upstairs, you’ll discover spacious bedrooms and a cozy, sun-filled family room — the ideal spot for family nights, reading, or a play area for the kids. The lower level is fully developed with a rec room already set up for your ultimate home theater experience, plus an additional full bathroom and a versatile bedroom that could also serve as a private home office. Enjoy summer evenings on the large patio overlooking your expansive backyard, which backs directly onto a pathway and green space—offering privacy and room for kids and pets to play. A double attached garage completes the package. Located in Cranston, a true family-oriented community with schools, shopping, parks, and pathways nearby, plus quick access to major routes for an easy commute. Don’t miss this fantastic opportunity to own a move-in ready home in Cranston—book your showing today!
| COMMUNITY | Cranston |
| PROPERTY TYPE | Detached |
| BUILDING TYPE | House |
| STYLE | 2 Storey |
| YEAR BUILT | 2002 |
| SQUARE FOOTAGE | 1,665 |
| BEDROOMS | 4 |
| BATHROOMS | 4.00 |
| BASEMENT | Finished, Full |
| AMENITIES | |
| APPLIANCES | Dishwasher, Dryer, Electric Stove, Garage Control(s), Range Hood, Refrigerator, Washer, Window Coverings |
| COOLING | None |
| FIREPLACE | Gas, Living Room, Masonry |
| FLOORING | Carpet, Vinyl Plank |
| HEATING | Forced Air, Natural Gas |
| LAUNDRY | Main Level |
| LOT FEATURES | Back Yard, Backs on to Park/Green Space, Landscaped, Lawn, Level, Private |
| PARKING | Double Garage Attached |
| RESTRICTIONS | Restrictive Covenant, Utility Right Of Way |
| ROOF | Asphalt Shingle |
| TITLE | Fee Simple |
| BROKER | Royal LePage Blue Sky |
| ROOMS | DIMENSIONS (m) | LEVEL |
|---|---|---|
| 3pc Bathroom | 6`7" x 8`5" | Basement |
| Bedroom | 9`11" x 11`7" | Basement |
| Game Room | 11`4" x 17`8" | Basement |
| Furnace/Utility Room | 10`3" x 10`11" | Basement |
| 2pc Bathroom | 4`8" x 4`10" | Main |
| Dining Room | 12`5" x 7`0" | Main |
| Kitchen | 12`5" x 11`6" | Main |
| Laundry | 9`0" x 6`7" | Main |
| Living Room | 12`7" x 15`7" | Main |
| 4pc Bathroom | 9`0" x 5`0" | Second |
| 4pc Ensuite bath | 8`9" x 12`9" | Second |
| Bedroom | 12`3" x 10`1" | Second |
| Bedroom | 9`0" x 10`4" | Second |
| Family Room | 14`0" x 13`1" | Second |
| Bedroom - Primary | 15`8" x 10`11" | Second |

