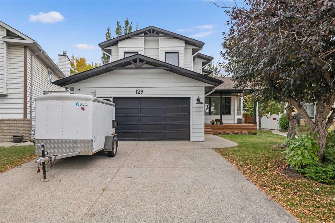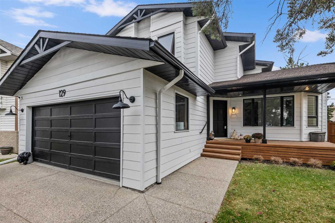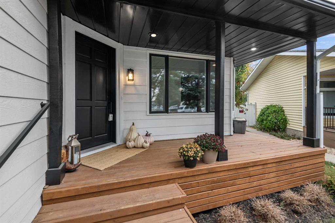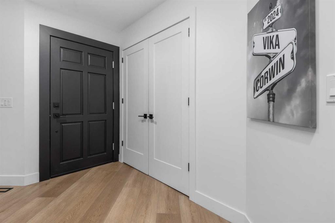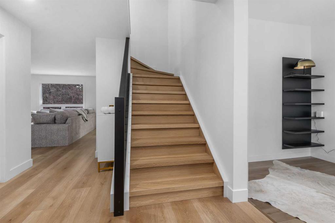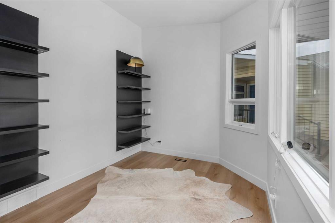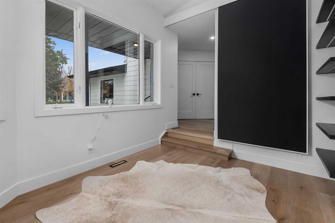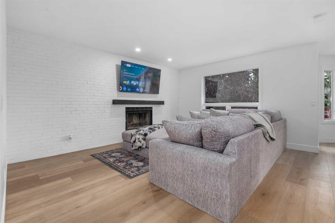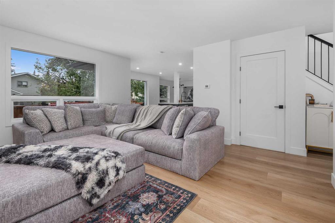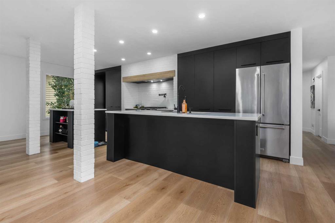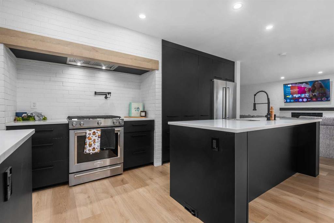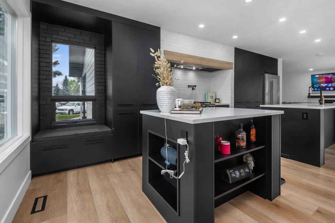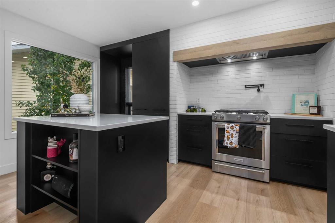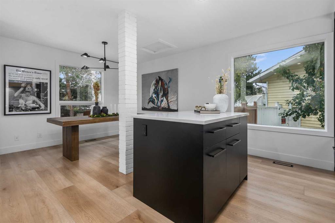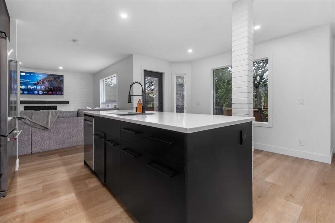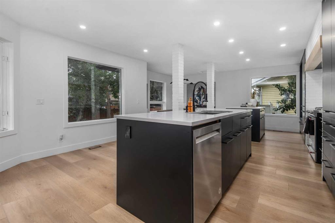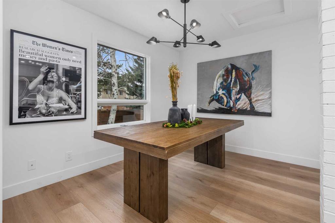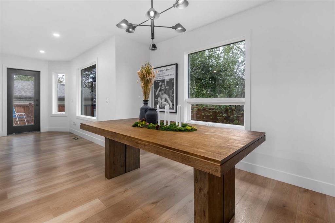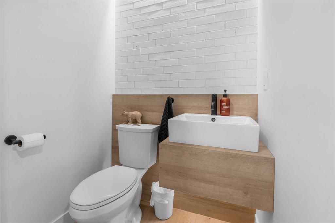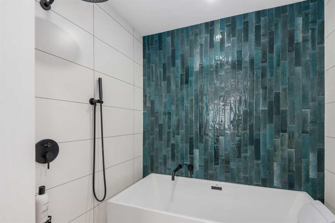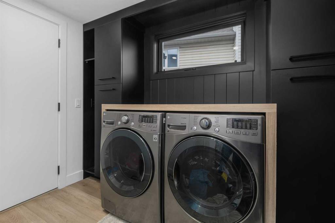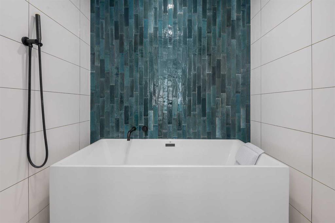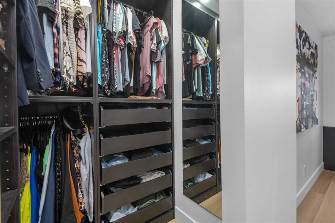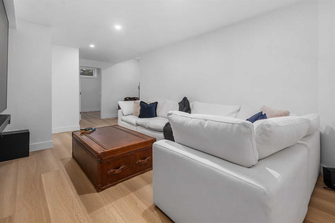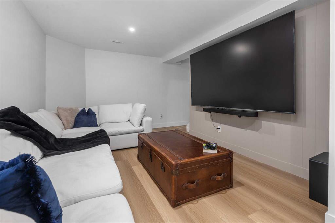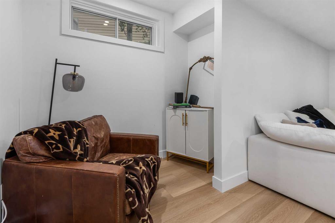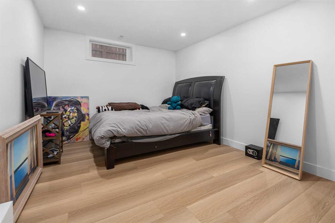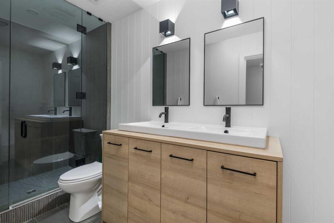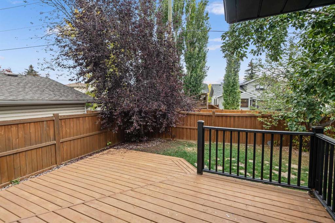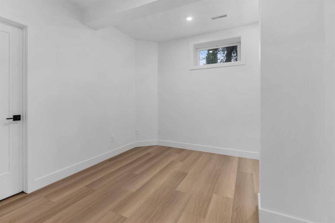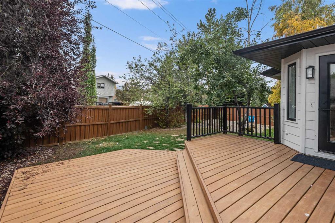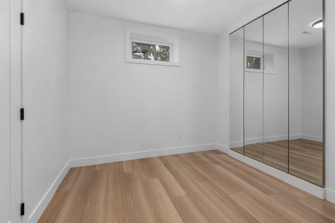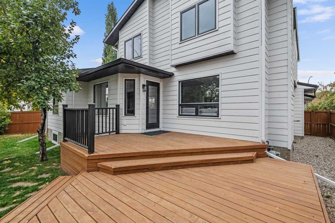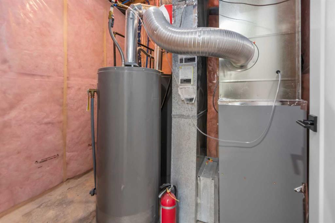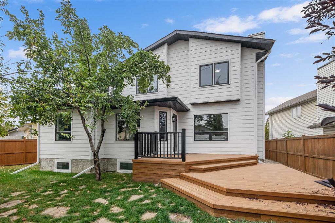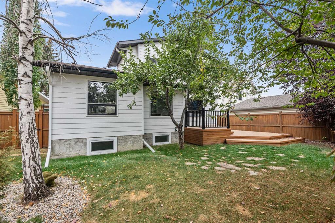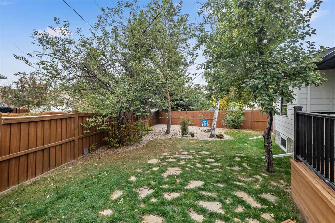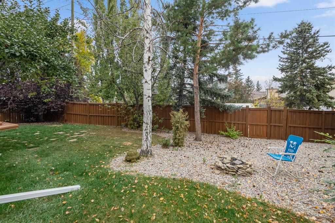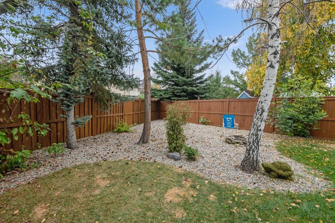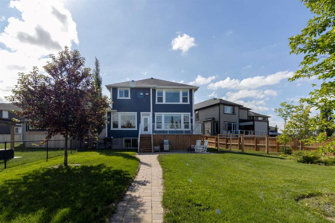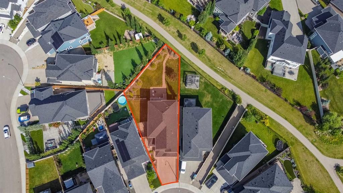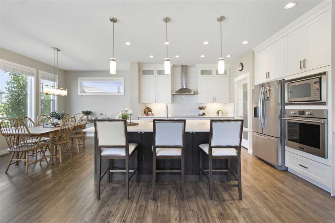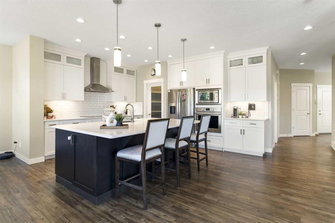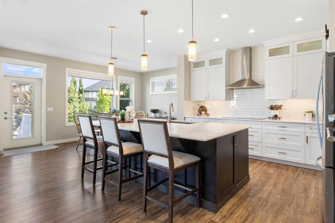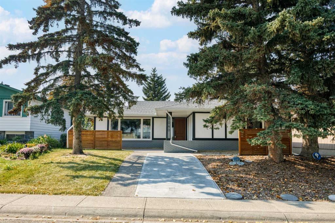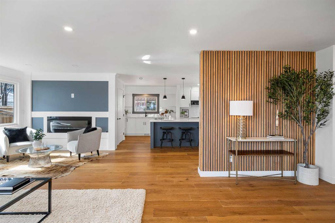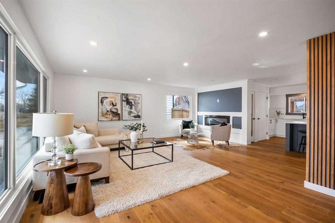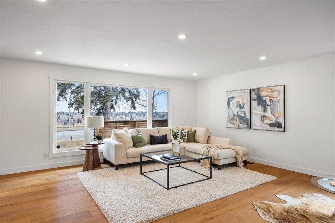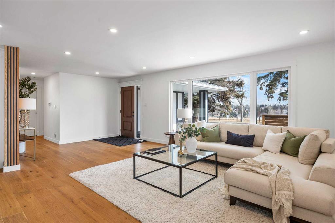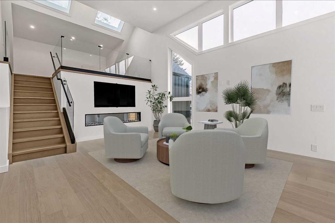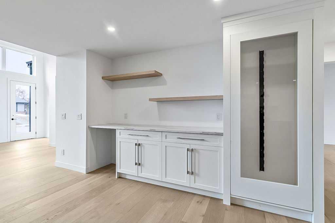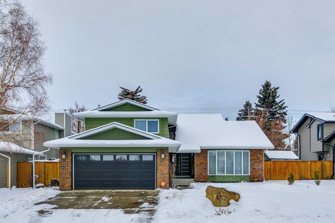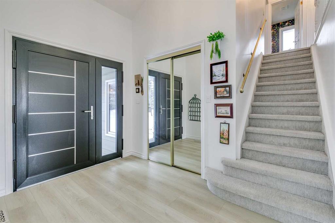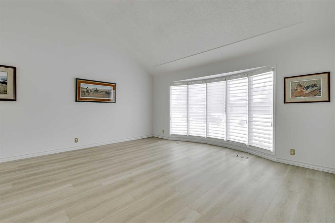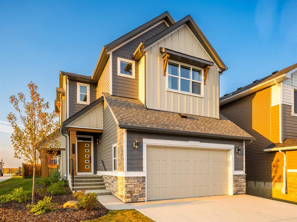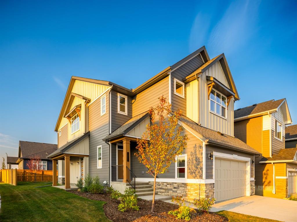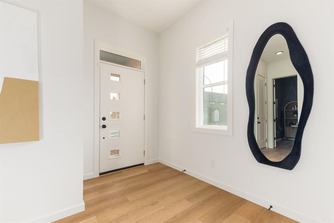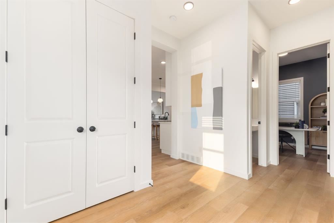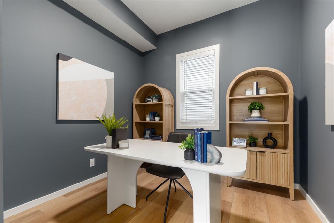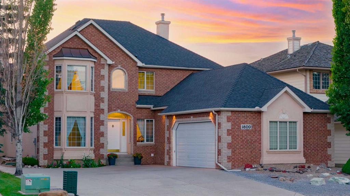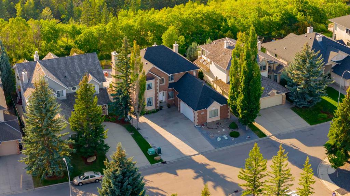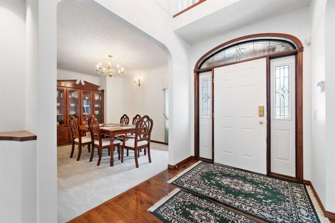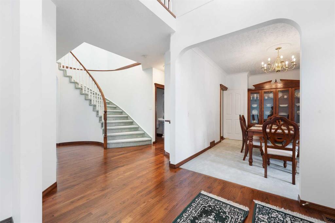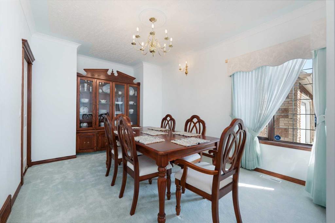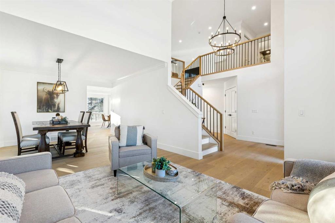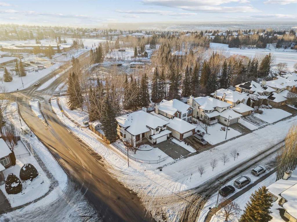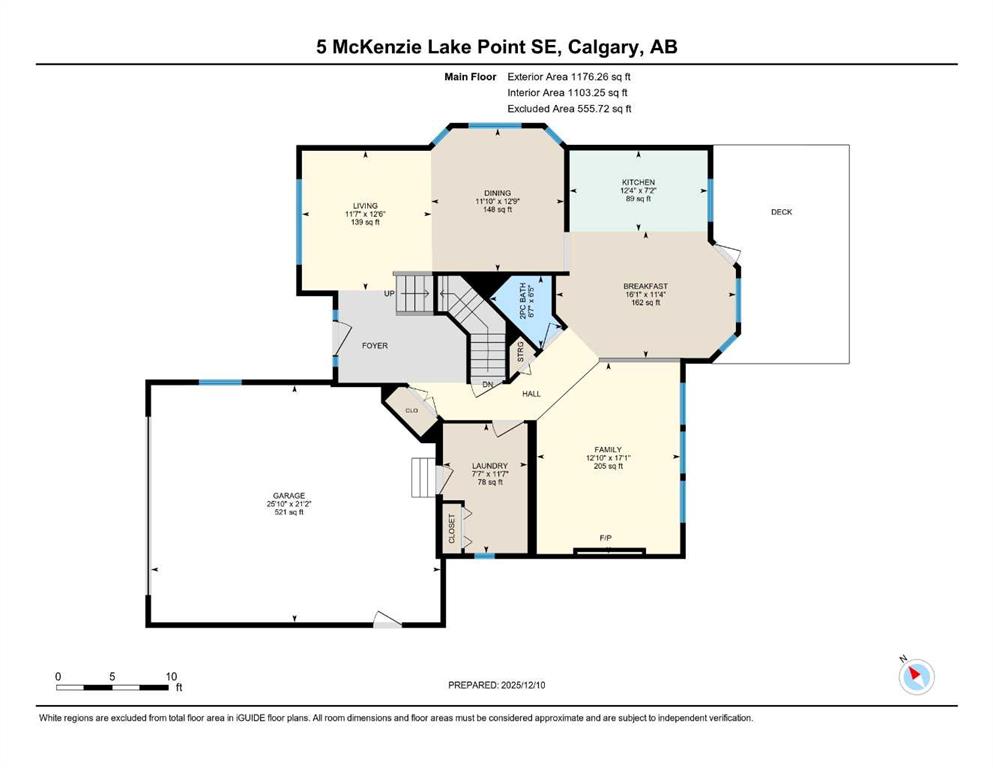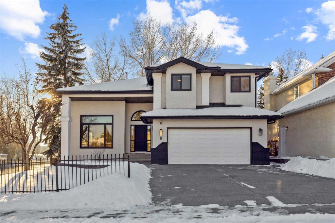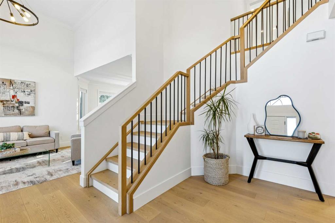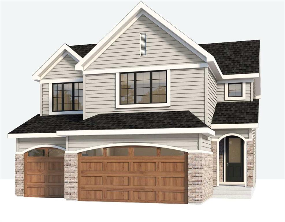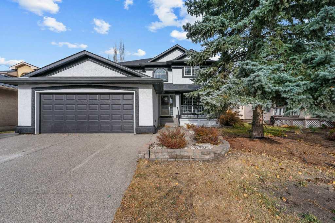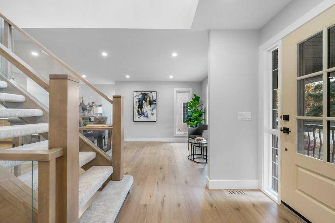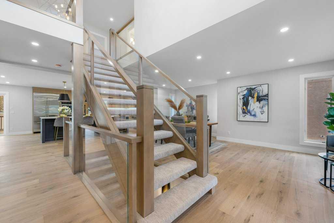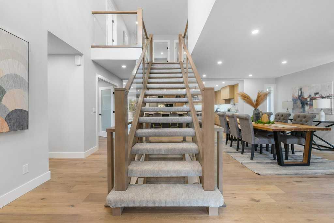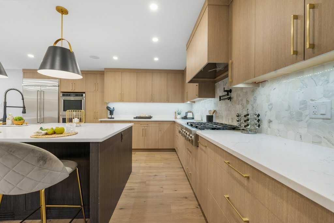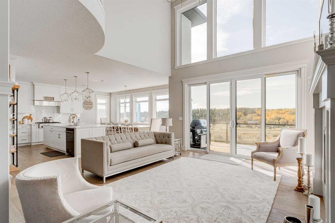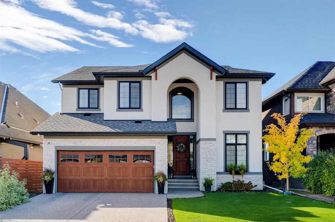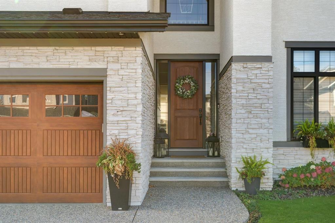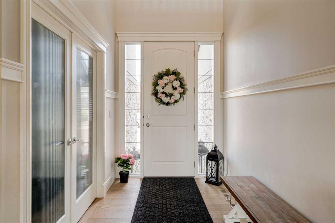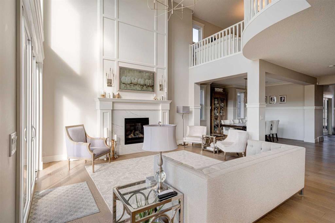129 Sundown Place SE
Calgary T2X 3B7
MLS® Number: A2262153
$ 1,299,000
6
BEDROOMS
3 + 1
BATHROOMS
1,914
SQUARE FEET
1989
YEAR BUILT
Beautifully Renovated Family Home in the Heart of Sundance Welcome to over 2,700 sq. ft. of thoughtfully developed living space in this beautifully renovated home, perfectly nestled on a fully landscaped lot surrounded by mature trees. Located in the desirable lake community of Sundance, this home offers an ideal setting for families—just steps away from three top-rated schools (Sundance School, Father Whelihan, and Centennial High School), Sundance Lake, local restaurants, and vibrant community amenities. Step inside to discover a home designed for gathering, entertaining, and everyday comfort. The chef-inspired kitchen is a true showstopper, featuring two oversized islands, sleek black cabinetry, premium quartz countertops, and a hidden walk-in pantry—perfect for keeping everything neat and organized. The open-concept layout flows seamlessly into the dining and living areas, making it easy to host friends and family with ease. High-end finishes throughout include expansive windows, modern black-accented fixtures, and durable luxury vinyl plank flooring, creating a warm and sophisticated atmosphere in every room. With six spacious bedrooms, there’s plenty of room for the whole family—and guests too. The luxurious primary suite offers a peaceful retreat, complete with a spa-inspired ensuite that invites relaxation after a long day. Downstairs, the fully finished basement provides versatile space for a home theatre, gym, kids’ playroom, or whatever suits your lifestyle best. Step outside to enjoy your private, fully landscaped backyard, featuring a large deck—ideal for summer BBQs, children’s playdates, or quiet evenings under the stars. A double gate and gravel RV pad at the back corner offer convenient parking for your trailer, boat, or additional vehicles. Situated in one of Calgary’s most sought-after lake communities, with easy access to schools, parks, and major roadways—this home combines luxury, convenience, and community. Move-in ready and waiting for your next chapter. Come experience all that Sundance has to offer.
| COMMUNITY | Sundance |
| PROPERTY TYPE | Detached |
| BUILDING TYPE | House |
| STYLE | 2 Storey |
| YEAR BUILT | 1989 |
| SQUARE FOOTAGE | 1,914 |
| BEDROOMS | 6 |
| BATHROOMS | 4.00 |
| BASEMENT | Full |
| AMENITIES | |
| APPLIANCES | Dishwasher, Electric Oven, Garage Control(s), Garburator, Gas Range, Microwave, Range Hood, Refrigerator, Washer/Dryer |
| COOLING | None |
| FIREPLACE | Gas |
| FLOORING | Carpet, Tile, Vinyl Plank |
| HEATING | Central, Fireplace(s), Forced Air |
| LAUNDRY | Laundry Room, Main Level |
| LOT FEATURES | Back Yard, Cul-De-Sac, Few Trees, Front Yard, Garden, Irregular Lot, Landscaped, Lawn, Pie Shaped Lot, Street Lighting |
| PARKING | Double Garage Attached |
| RESTRICTIONS | None Known |
| ROOF | Asphalt Shingle |
| TITLE | Fee Simple |
| BROKER | Keller Williams BOLD Realty |
| ROOMS | DIMENSIONS (m) | LEVEL |
|---|---|---|
| Bedroom | 11`2" x 9`10" | Basement |
| Bedroom | 9`10" x 9`5" | Basement |
| Bedroom | 13`1" x 10`4" | Basement |
| Furnace/Utility Room | 15`4" x 7`9" | Basement |
| Family Room | 16`5" x 10`7" | Basement |
| Flex Space | 9`7" x 8`2" | Basement |
| 4pc Ensuite bath | 12`8" x 5`0" | Basement |
| 2pc Bathroom | 4`7" x 4`1" | Main |
| Laundry | 8`11" x 5`5" | Main |
| Porch - Enclosed | 16`6" x 13`6" | Main |
| Mud Room | 10`6" x 8`11" | Main |
| Foyer | 9`3" x 7`9" | Main |
| Kitchen | 20`3" x 8`4" | Main |
| Breakfast Nook | 11`3" x 6`2" | Main |
| Dining Room | 10`11" x 10`9" | Main |
| Family Room | 15`6" x 13`0" | Main |
| Living Room | 11`1" x 9`6" | Main |
| Bedroom - Primary | 15`11" x 14`11" | Second |
| 6pc Ensuite bath | 13`7" x 6`5" | Second |
| Bedroom | 10`10" x 10`1" | Second |
| Bedroom | 10`10" x 9`11" | Second |
| Walk-In Closet | 4`10" x 4`7" | Second |
| 4pc Bathroom | 9`2" x 4`11" | Second |

