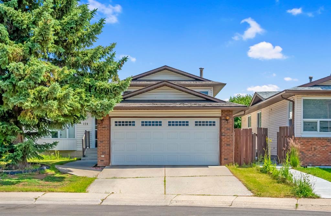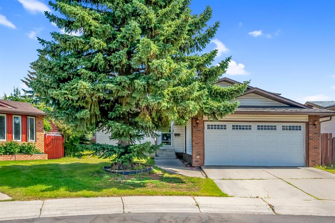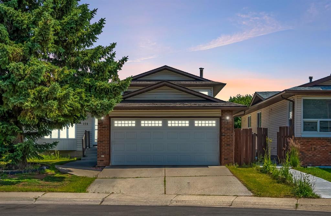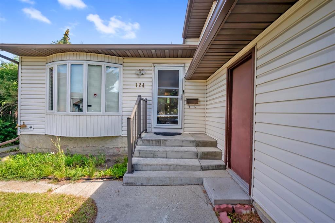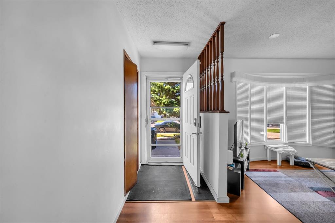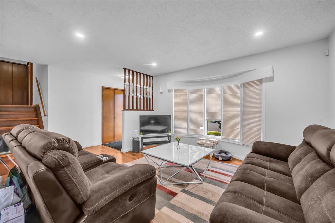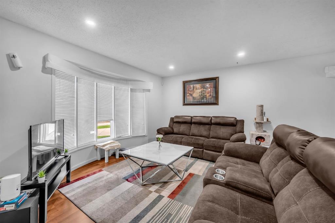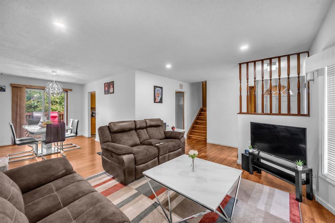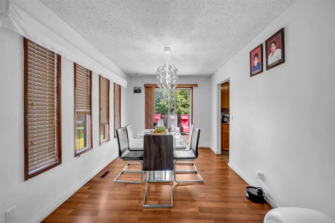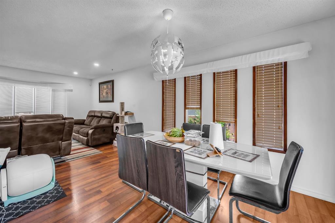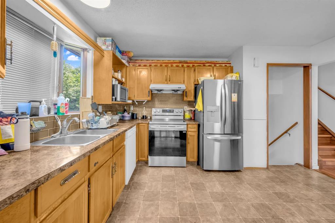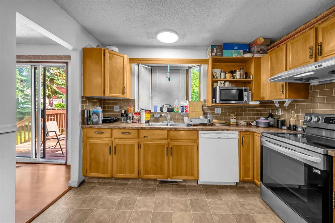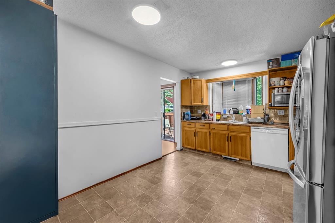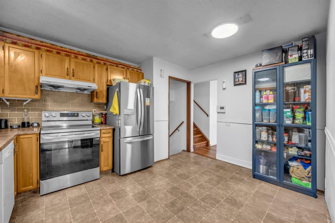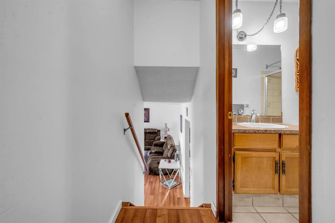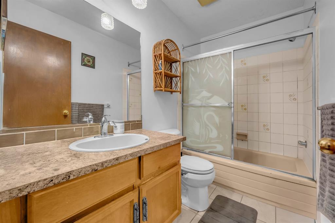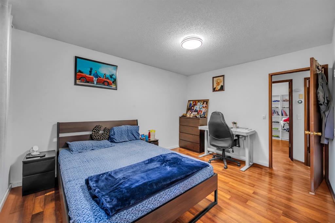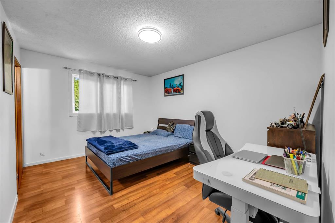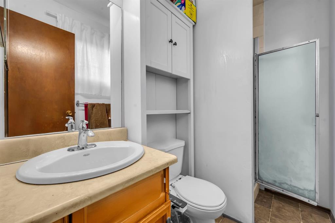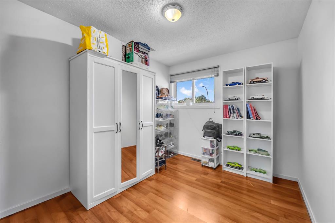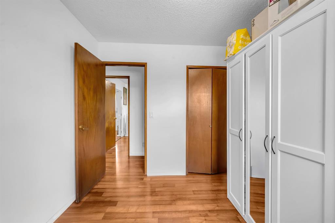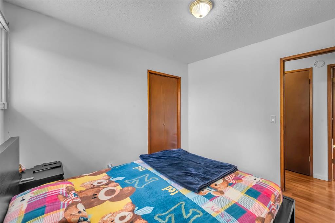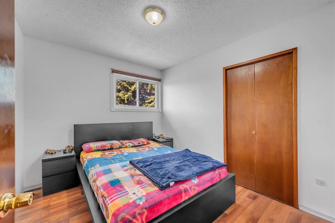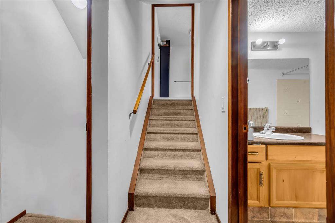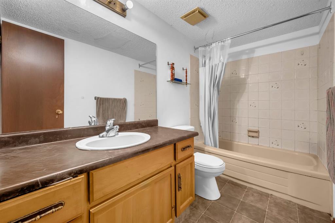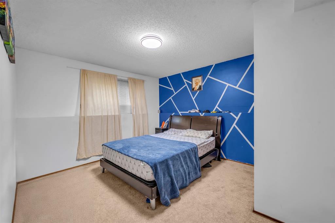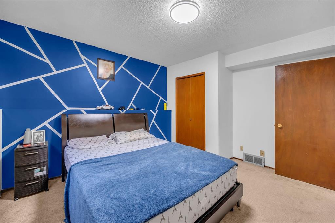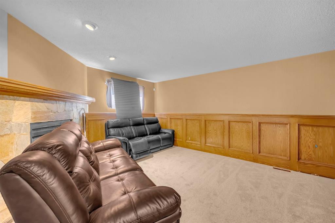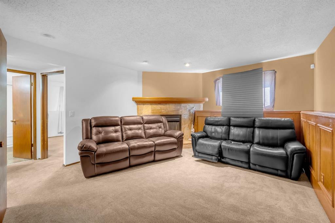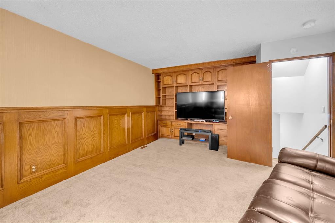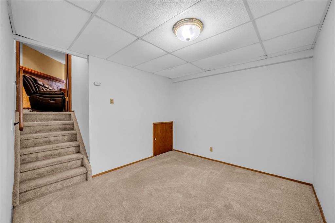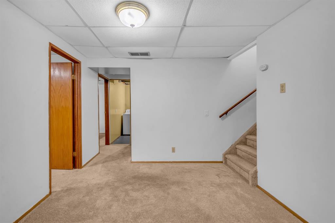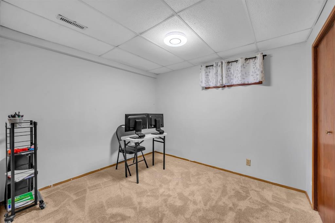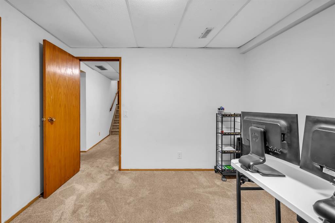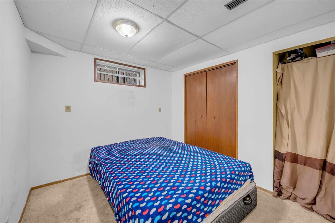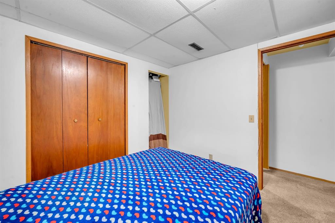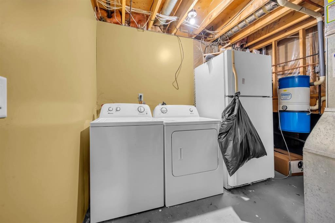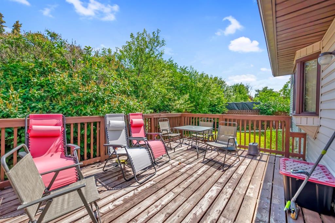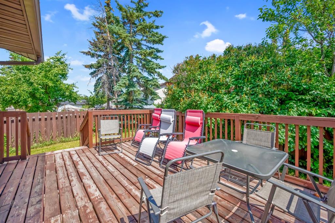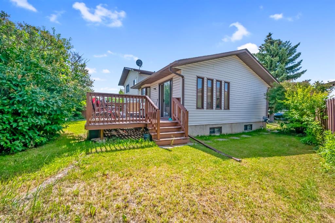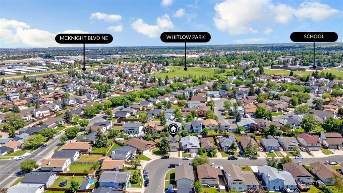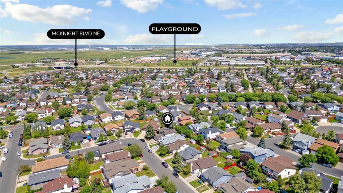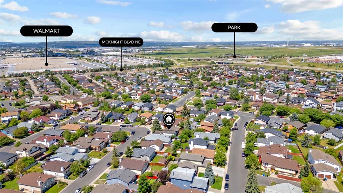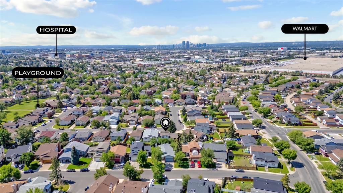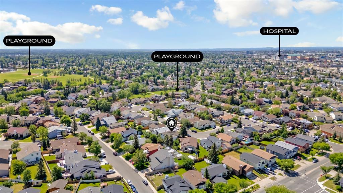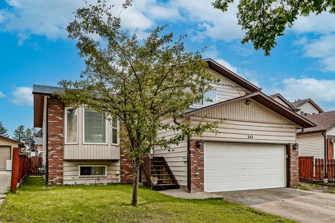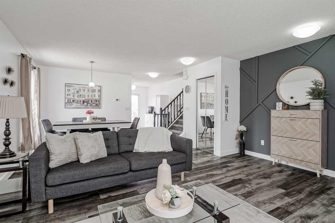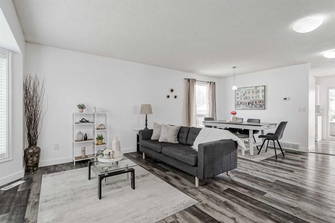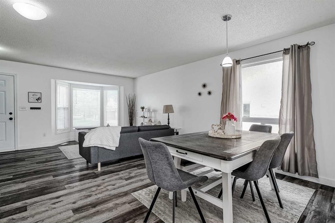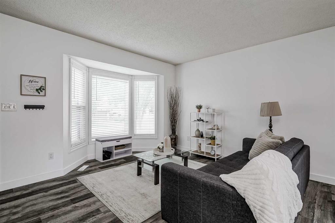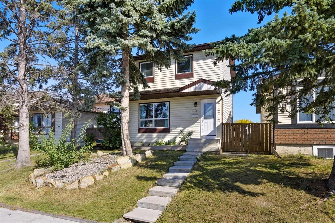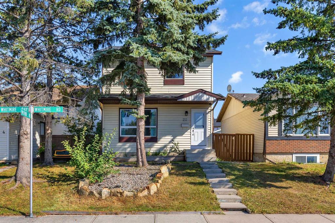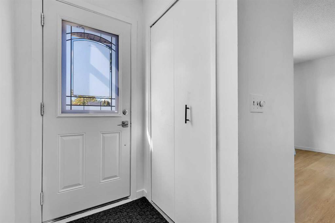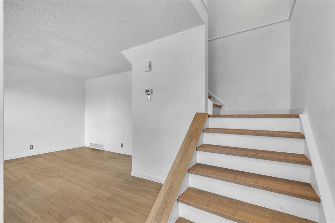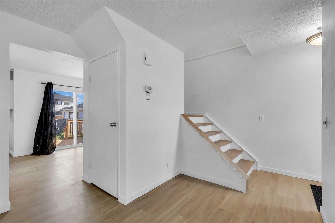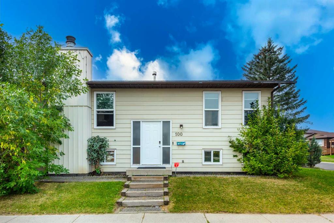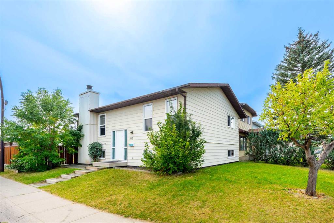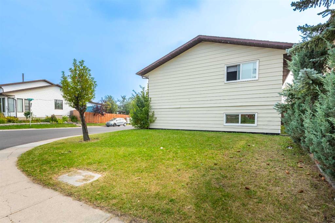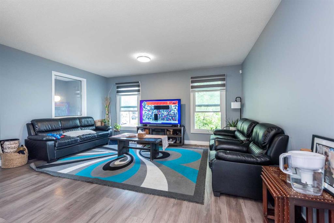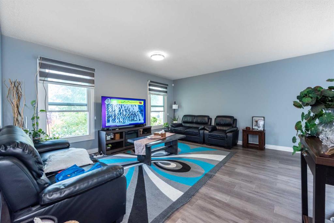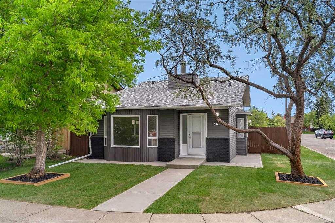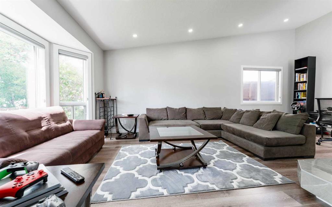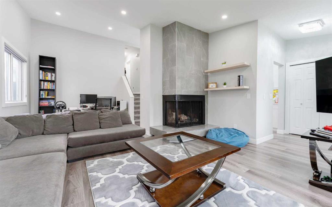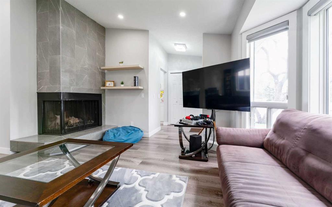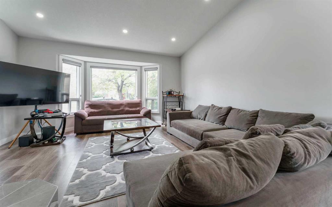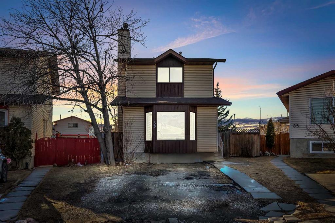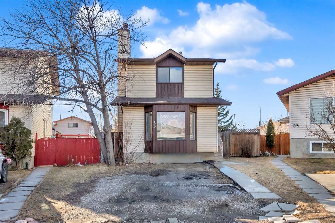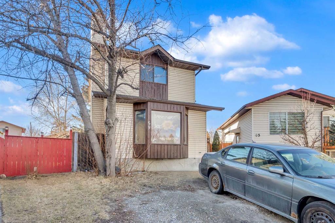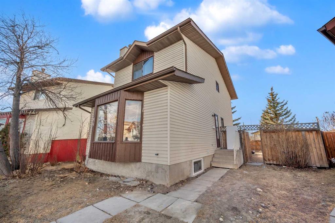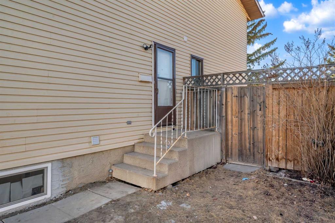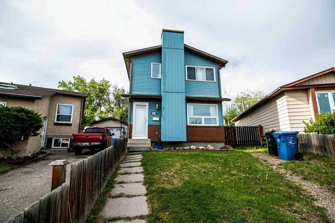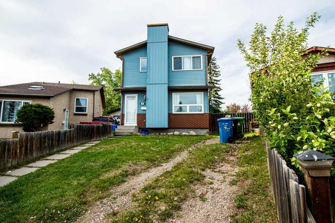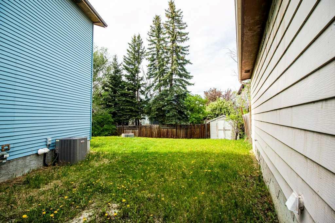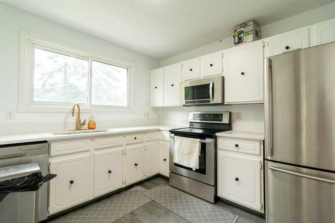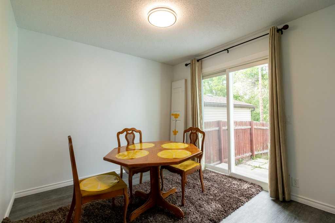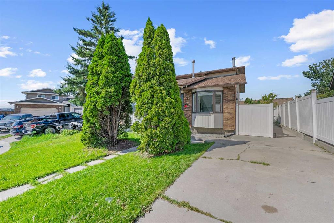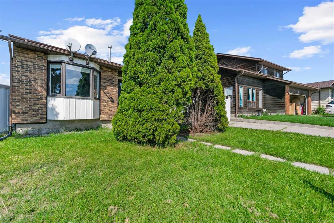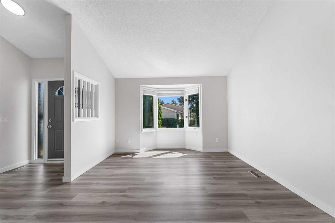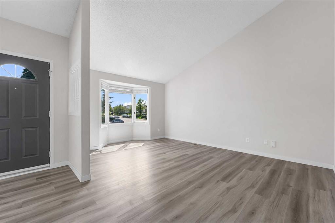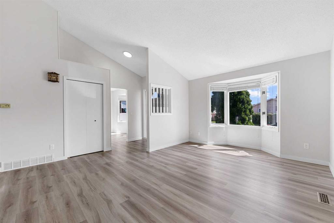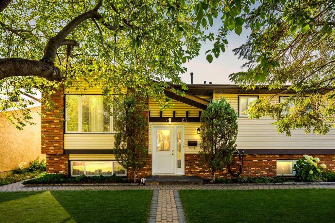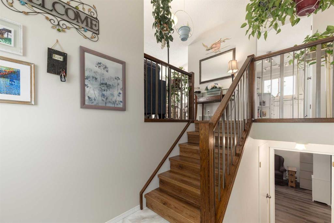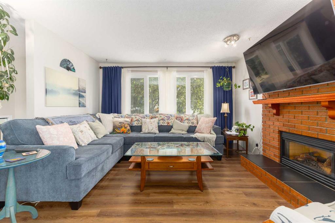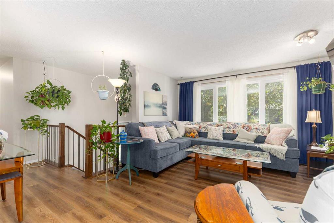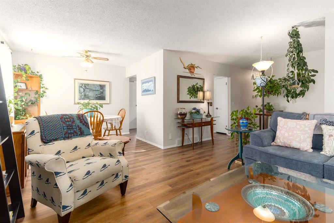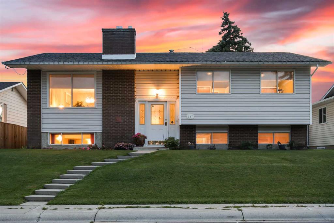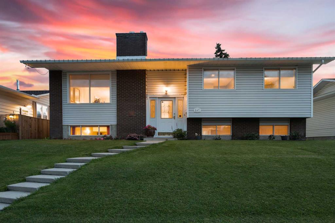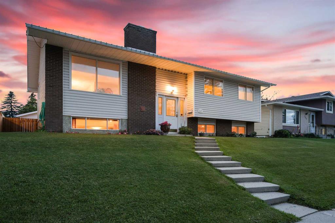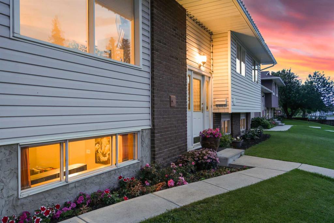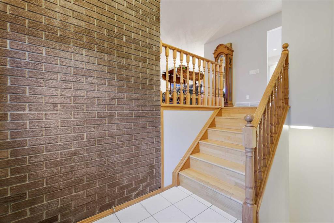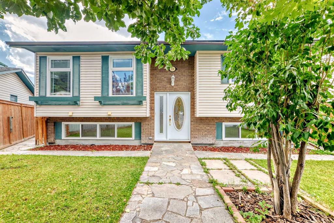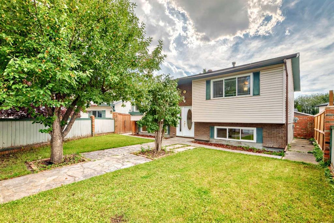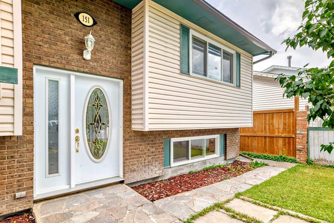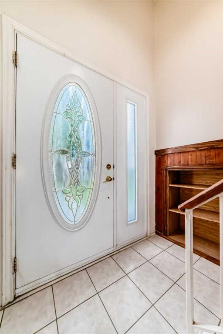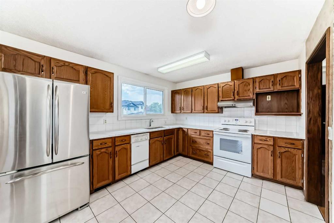124 Whiteram Close NE
Calgary T1Y 5X8
MLS® Number: A2259928
$ 579,900
6
BEDROOMS
3 + 0
BATHROOMS
1,054
SQUARE FEET
1983
YEAR BUILT
Welcome to this exceptionally spacious 4-level split home offering over 2,000 sq.ft. of developed living space with a thoughtful floor plan designed to meet the needs of large and growing families, multi-generational households, or smart investors looking for rental potential. Featuring a total of 6 bedrooms and 3 full bathrooms, this home provides versatility and comfort for everyone. The bright and open main level is highlighted by large windows that fill the space with natural light, a generous living room, a dedicated dining area, and a kitchen complete with stainless steel appliances—perfect for family gatherings. Upstairs, you’ll find 3 well-sized bedrooms and 2 full bathrooms, including a primary suite with a private ensuite. The lower level offers another bedroom, a full bathroom, and a cozy family/flex room that could serve as a home office, gym, playroom, or even generate rental income potential (subject to city approval). The basement adds 2 more spacious bedrooms, laundry, and plenty of storage space. Enjoy the benefits of a front-attached garage, a fully fenced backyard for privacy and outdoor activities, and a prime location in a quiet cul-de-sac close to schools, parks, shopping, and public transit. This rare 6-bedroom home truly offers space, comfort, and endless possibilities—whether you’re upsizing for your family or investing for the future, this property checks all the boxes!
| COMMUNITY | Whitehorn |
| PROPERTY TYPE | Detached |
| BUILDING TYPE | House |
| STYLE | 4 Level Split |
| YEAR BUILT | 1983 |
| SQUARE FOOTAGE | 1,054 |
| BEDROOMS | 6 |
| BATHROOMS | 3.00 |
| BASEMENT | Finished, Full |
| AMENITIES | |
| APPLIANCES | Dryer, Electric Stove, Garage Control(s), Refrigerator, Washer |
| COOLING | None |
| FIREPLACE | N/A |
| FLOORING | Carpet, Laminate |
| HEATING | Forced Air |
| LAUNDRY | In Basement |
| LOT FEATURES | Back Yard, Cul-De-Sac, Low Maintenance Landscape |
| PARKING | Double Garage Attached |
| RESTRICTIONS | None Known |
| ROOF | Asphalt Shingle |
| TITLE | Fee Simple |
| BROKER | Prep Ultra |
| ROOMS | DIMENSIONS (m) | LEVEL |
|---|---|---|
| Bedroom | 9`2" x 8`8" | Basement |
| Bedroom | 10`3" x 9`3" | Basement |
| Living Room | 9`7" x 11`0" | Basement |
| Furnace/Utility Room | 7`1" x 8`8" | Basement |
| Laundry | 8`3" x 7`0" | Basement |
| Bedroom | 10`6" x 11`9" | Lower |
| 4pc Bathroom | 10`0" x 5`0" | Lower |
| Family Room | 13`6" x 17`3" | Lower |
| Living Room | 11`7" x 13`4" | Main |
| Kitchen | 10`7" x 13`4" | Main |
| Dining Room | 9`1" x 14`0" | Main |
| Bedroom - Primary | 13`2" x 10`6" | Upper |
| Bedroom | 10`2" x 9`0" | Upper |
| Bedroom | 8`8" x 10`2" | Upper |
| 3pc Ensuite bath | 7`8" x 4`4" | Upper |
| 3pc Bathroom | 8`4" x 4`8" | Upper |

