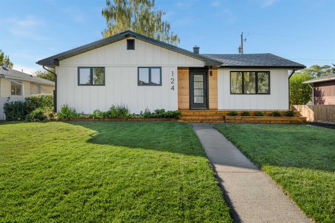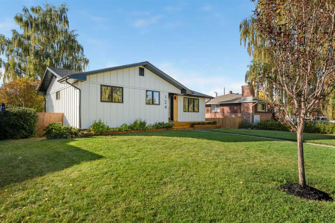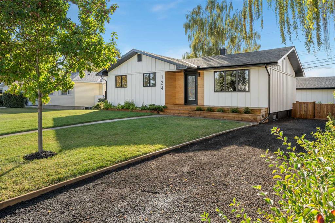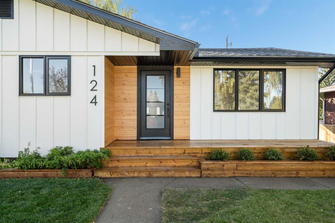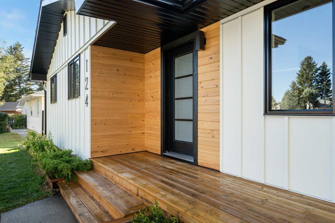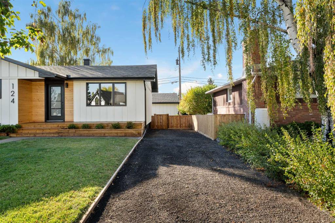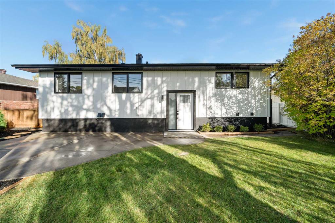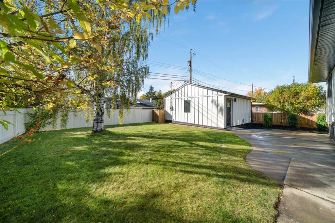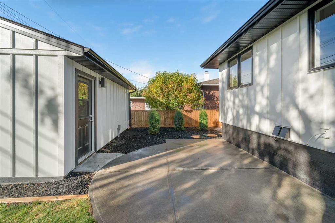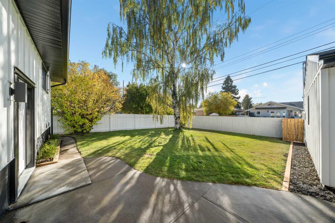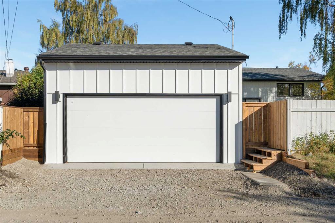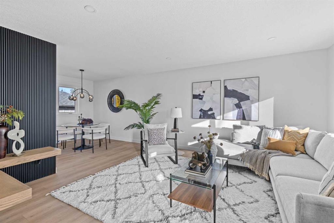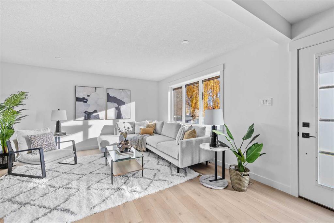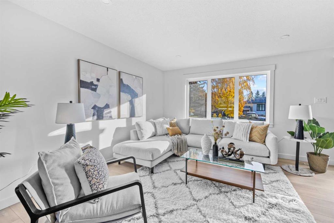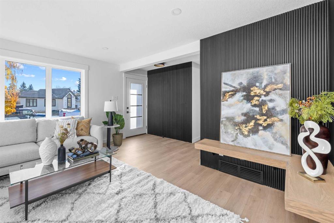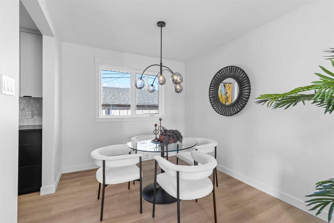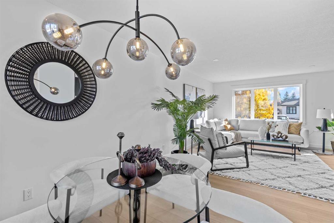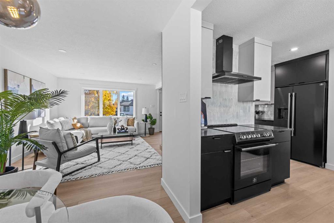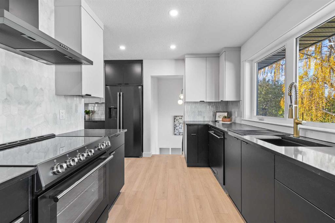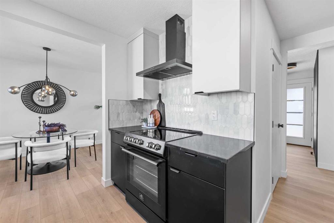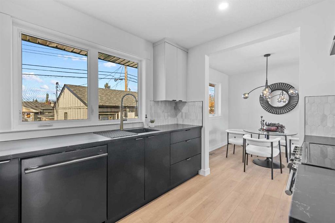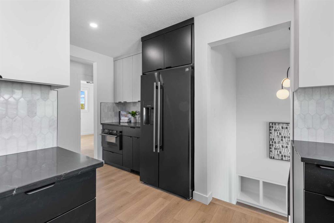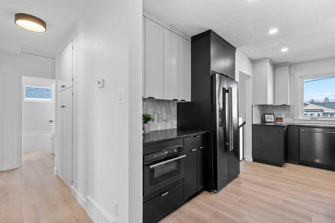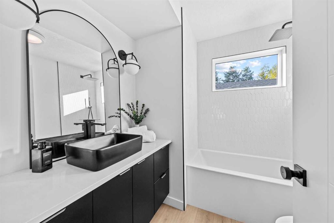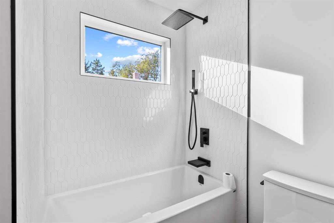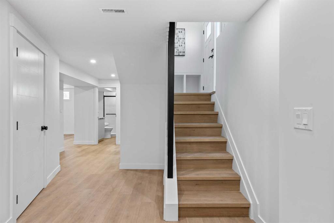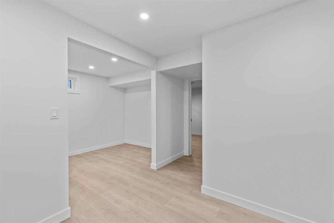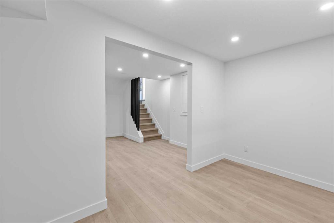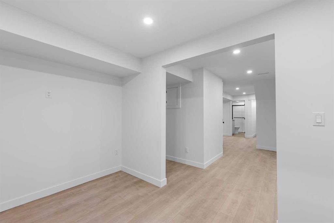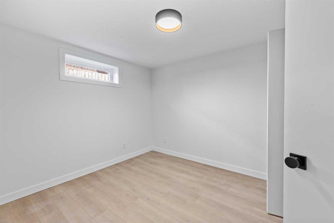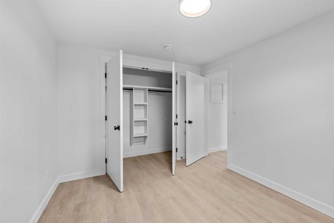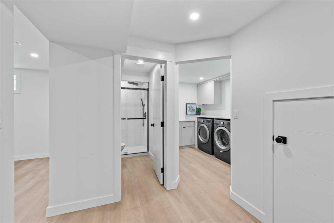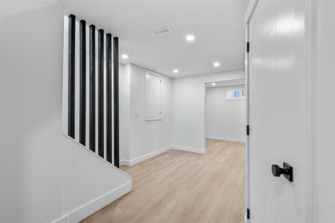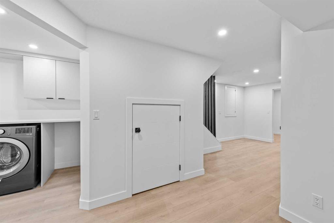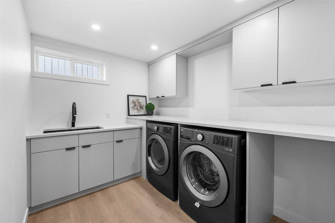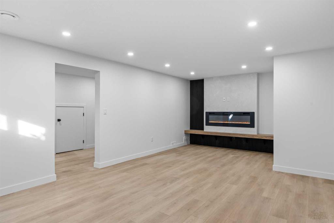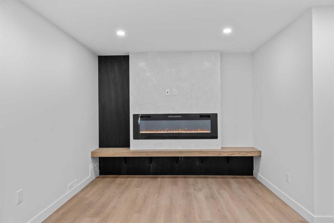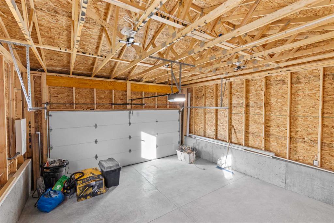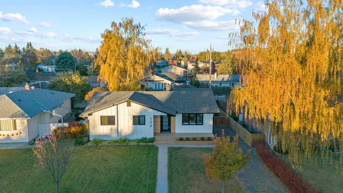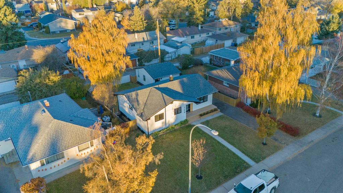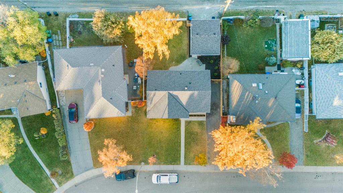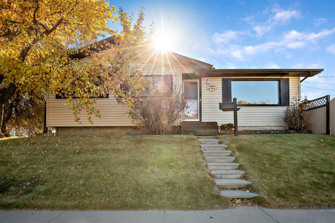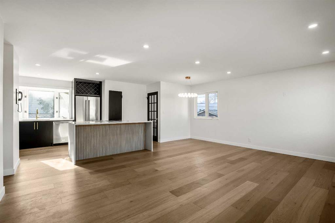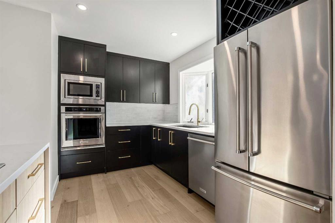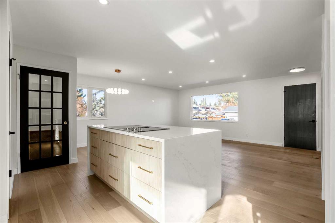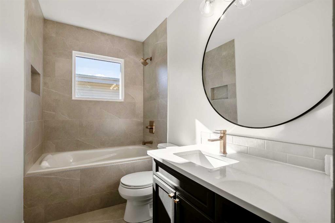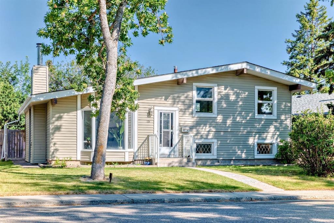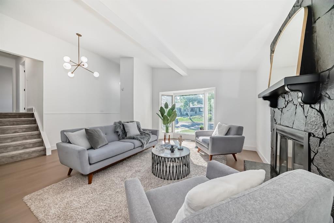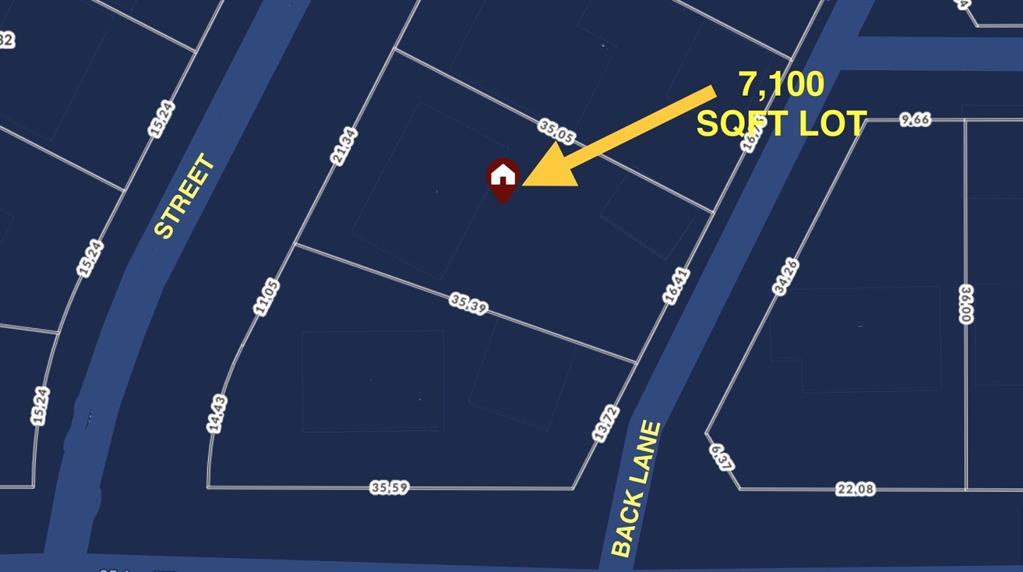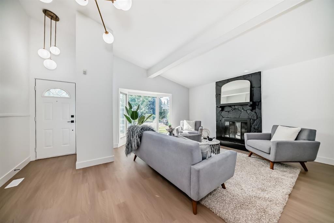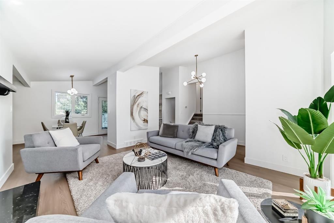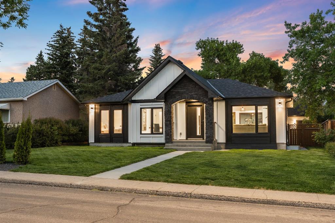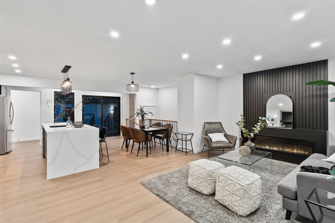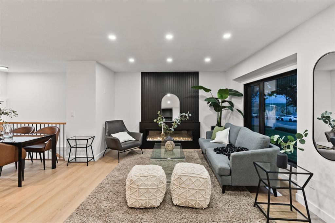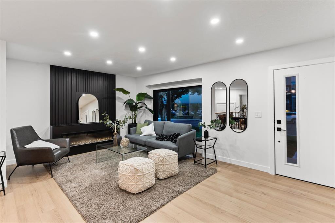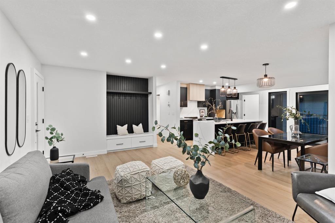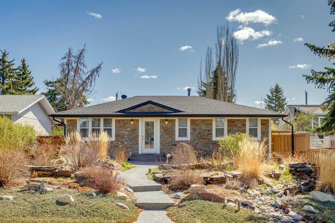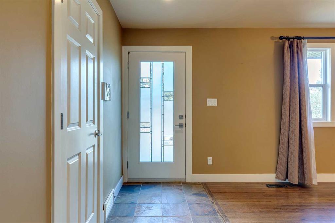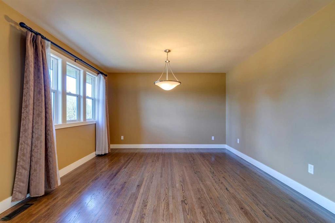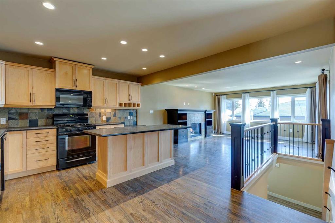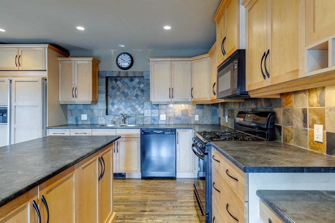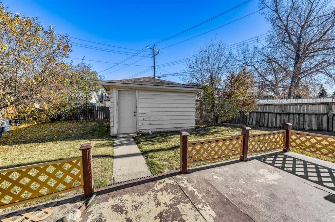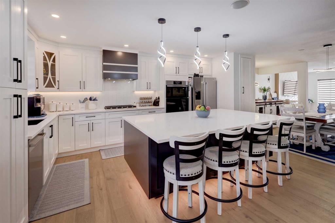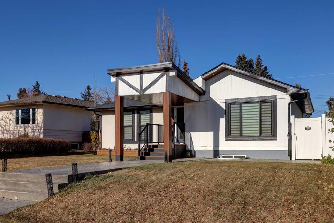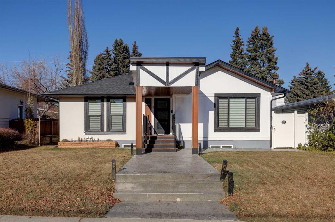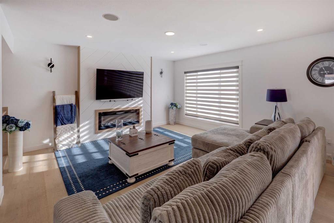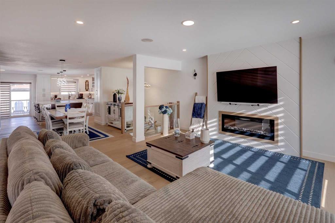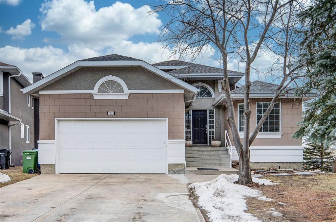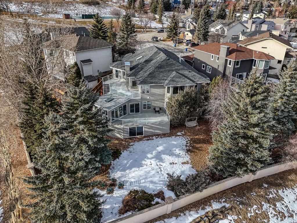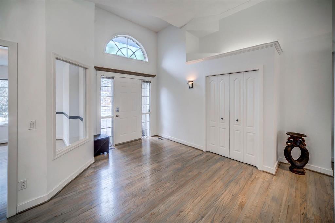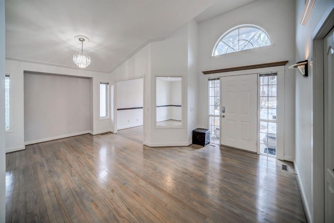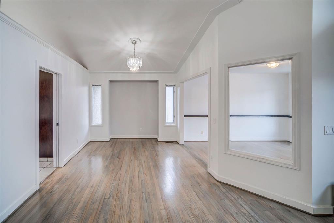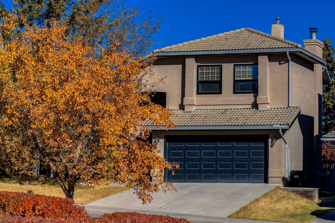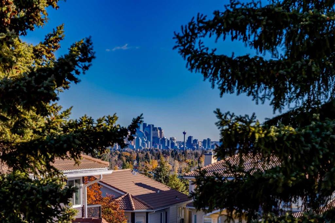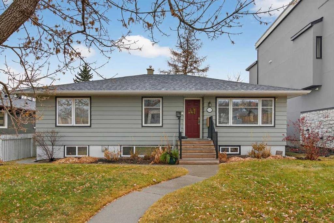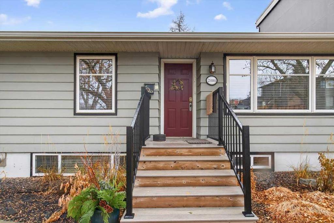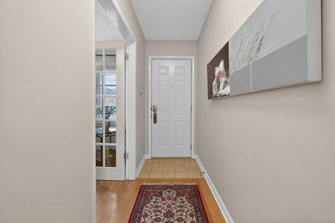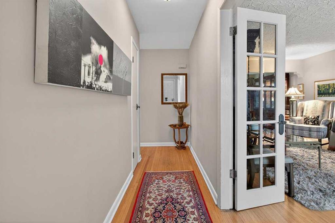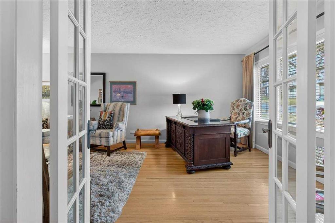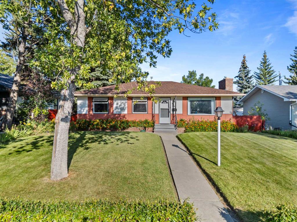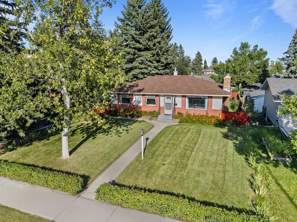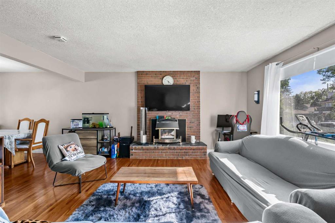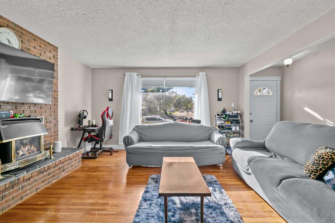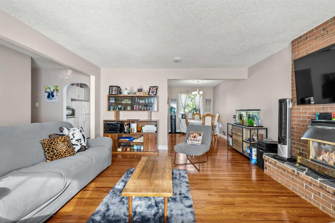124 Gainsborough Drive SW
Calgary T3E 4W9
MLS® Number: A2266101
$ 925,000
4
BEDROOMS
2 + 0
BATHROOMS
1,111
SQUARE FEET
1958
YEAR BUILT
Welcome to this stunning fully rebuilt bungalow on a 58'x100 lot in Glamorgan, where every inch has been thoughtfully reimagined with high-end craftsmanship and modern efficiency. Taken down to the studs, this home offers all the benefits of new construction while preserving the charm of an established community. Inside, you’ll find metal-clad, double-pane windows, ensuring year-round comfort and energy efficiency. The custom Bjornson Designs cabinetry features maple dovetailed drawers, full-extension slides, and soft-close doors — a true mark of quality. The home also includes a new high-efficiency furnace, new hot water tank, and all new electrical, all new appliances and plumbing throughout. Beautiful 7” wide luxury vinyl plank flooring flows seamlessly across the open-concept main floor, complemented by elegant 5” header millwork over doors and windows. Sophisticated tile work compliments the kitchen and bathrooms and textured walls including a secret front door closet finish off the incredible craftmanship on the main floor. Downstairs, the fully finished basement offers a fourth bedroom, a stunning full bathroom and a large living area with a Venetian-plastered fireplace which serves as the perfect focal point for cozy evenings. As an extra bonus, the basement has a flex room ideal for a gym, office, or kids’ play space. Outside, every detail has been redone — Hardie siding, NS Smart Board, and cedar accents, a new deck, new driveway, new fence, and proper frost walls with upgraded insulation. All mechanical lines, including fiber optic internet, are run underground for a clean aesthetic and modern function. Completing this property is a brand new oversized double garage with 200-amp service, perfect for any hobbyist or EV setup. Plus, on a lot this size, you have a ton of backyard space for lawn games or even a trampoline!! This is a rare opportunity to own a like-new bungalow in one of Calgary’s most desirable communities on the QUIETEST STREET in the neighbourhood — blending timeless design, top-tier materials, and modern living in perfect harmony.
| COMMUNITY | Glamorgan |
| PROPERTY TYPE | Detached |
| BUILDING TYPE | House |
| STYLE | Bungalow |
| YEAR BUILT | 1958 |
| SQUARE FOOTAGE | 1,111 |
| BEDROOMS | 4 |
| BATHROOMS | 2.00 |
| BASEMENT | Full |
| AMENITIES | |
| APPLIANCES | Dishwasher, Dryer, Garage Control(s), Gas Stove, Microwave, Refrigerator, Washer |
| COOLING | None |
| FIREPLACE | Basement, Electric |
| FLOORING | Vinyl Plank |
| HEATING | Forced Air |
| LAUNDRY | Laundry Room |
| LOT FEATURES | Back Lane, Back Yard, Landscaped, Lawn, Level, Private, Street Lighting, Treed |
| PARKING | Double Garage Detached, Driveway, Oversized, Parking Pad, RV Access/Parking |
| RESTRICTIONS | None Known |
| ROOF | Asphalt Shingle |
| TITLE | Fee Simple |
| BROKER | RE/MAX First |
| ROOMS | DIMENSIONS (m) | LEVEL |
|---|---|---|
| Flex Space | 12`8" x 8`0" | Basement |
| Game Room | 13`8" x 23`7" | Basement |
| Bedroom | 9`8" x 11`4" | Basement |
| 3pc Bathroom | Basement | |
| Living Room | 15`0" x 13`0" | Main |
| Dining Room | 9`4" x 8`11" | Main |
| Kitchen | 14`4" x 12`10" | Main |
| Bedroom - Primary | 12`10" x 12`3" | Main |
| Bedroom | 10`1" x 10`10" | Main |
| Bedroom | 10`1" x 8`1" | Main |
| 4pc Bathroom | Main |

