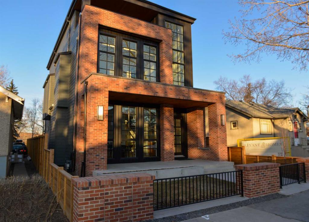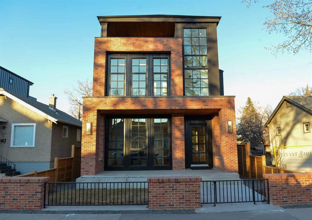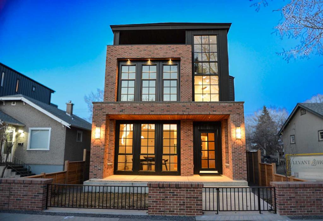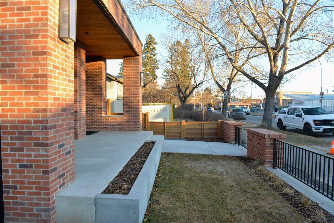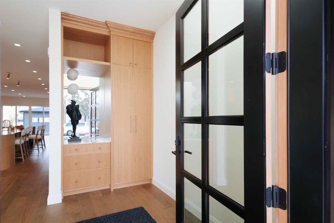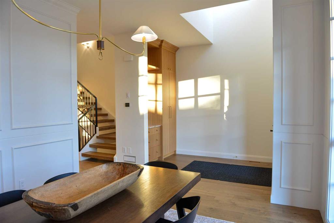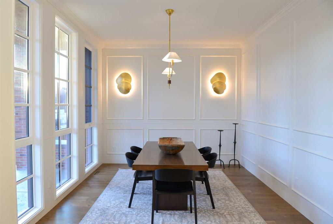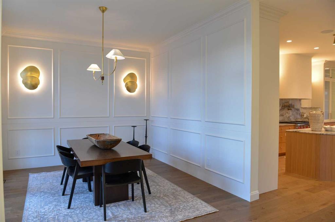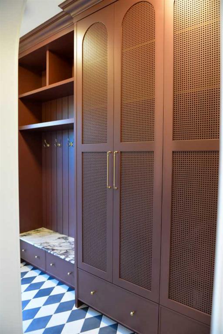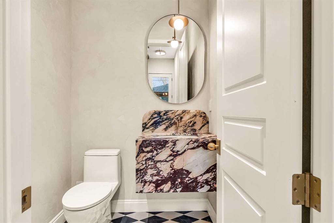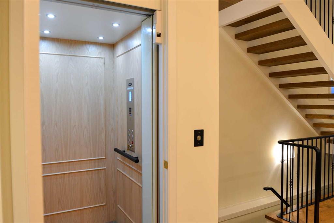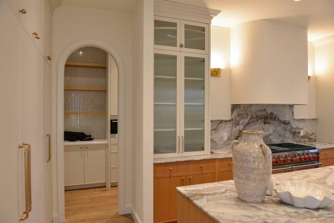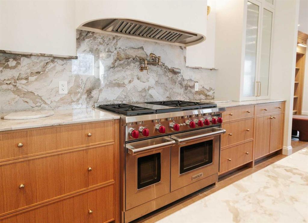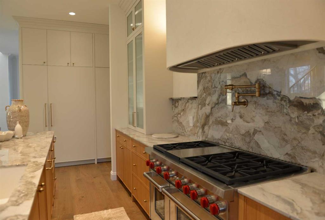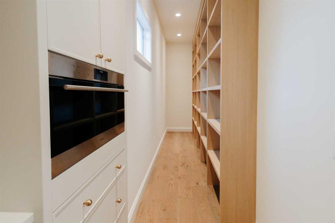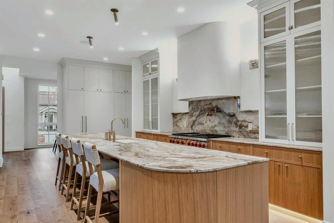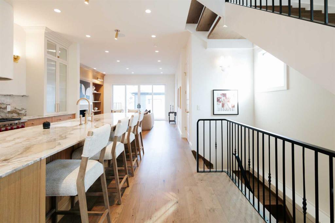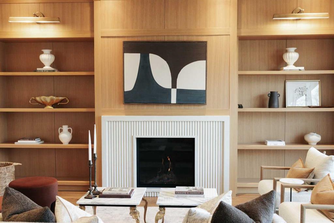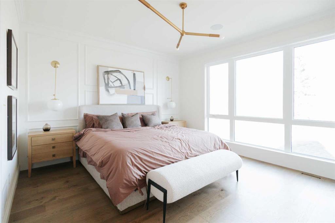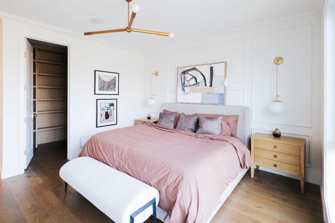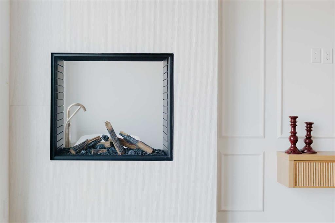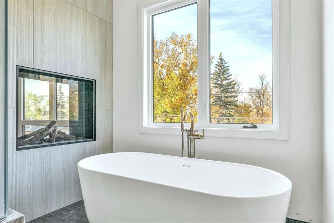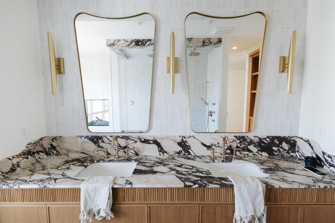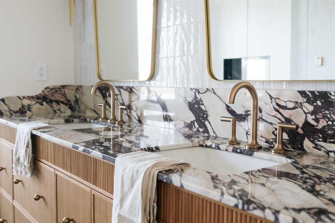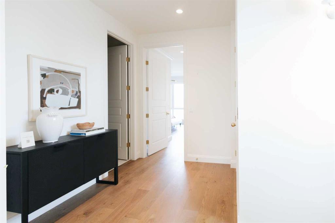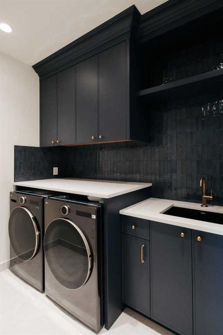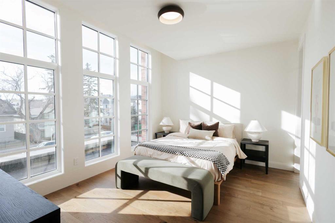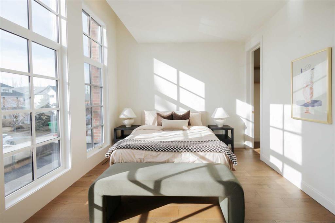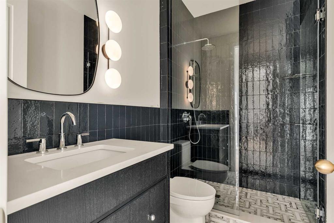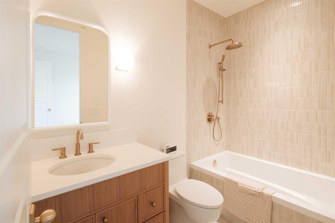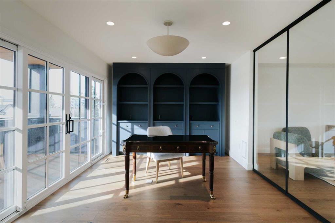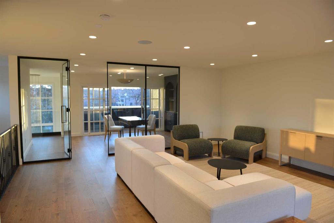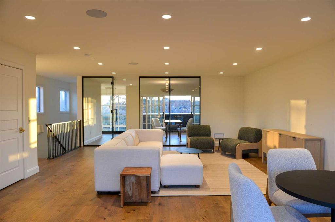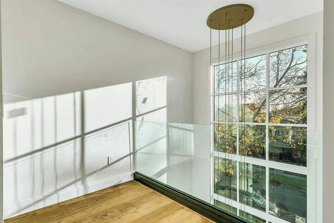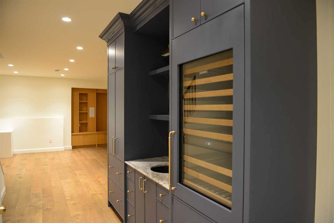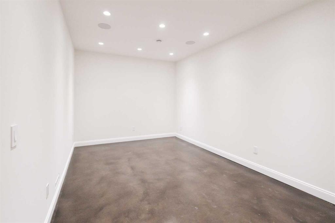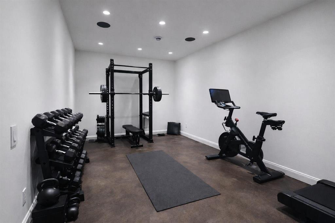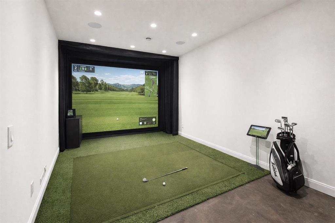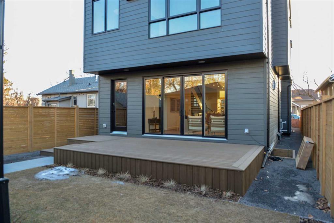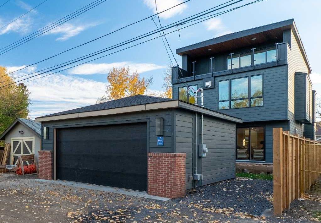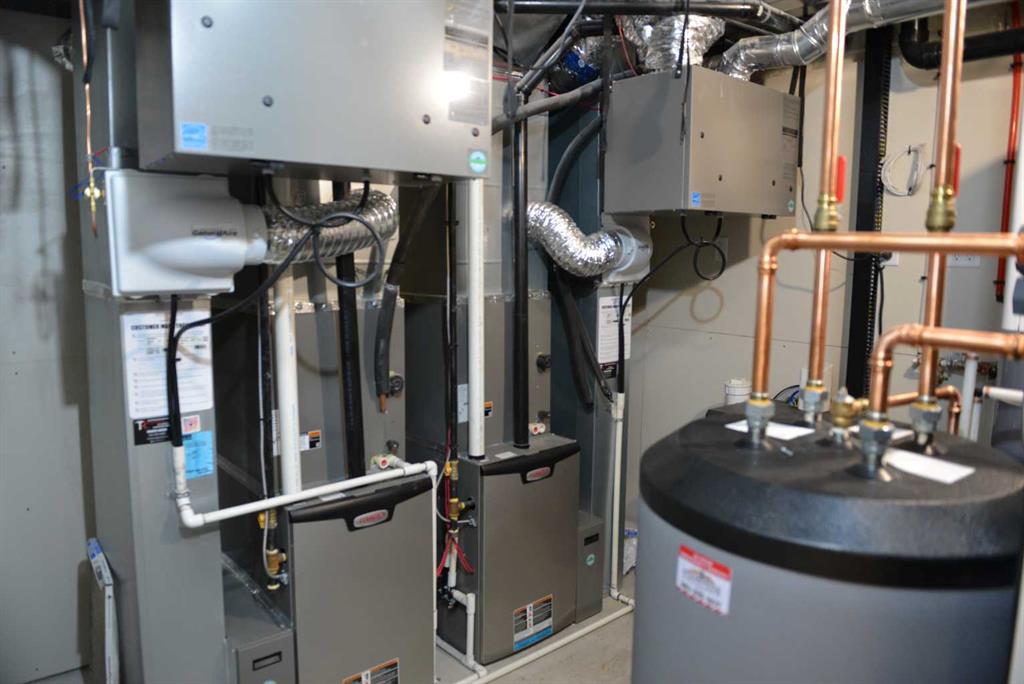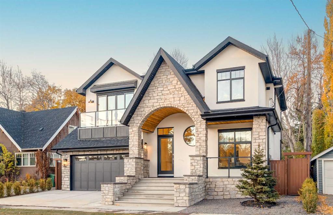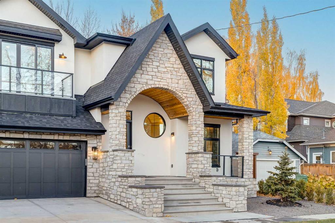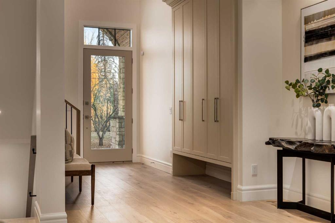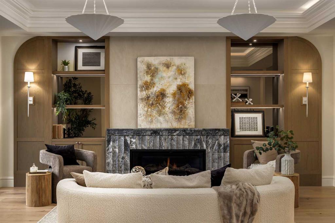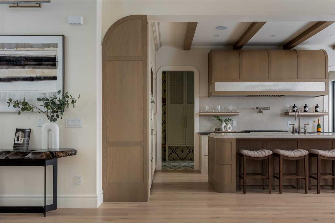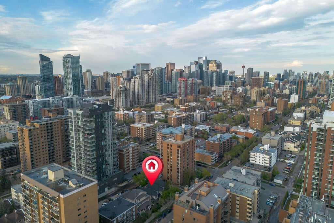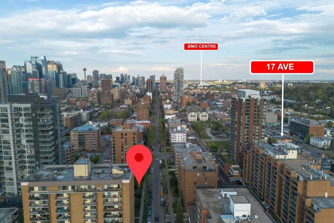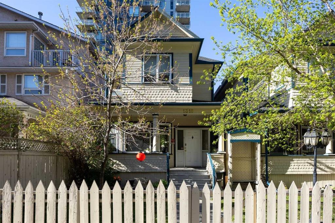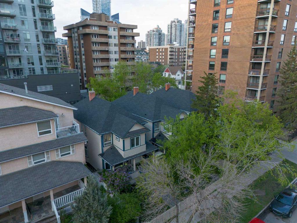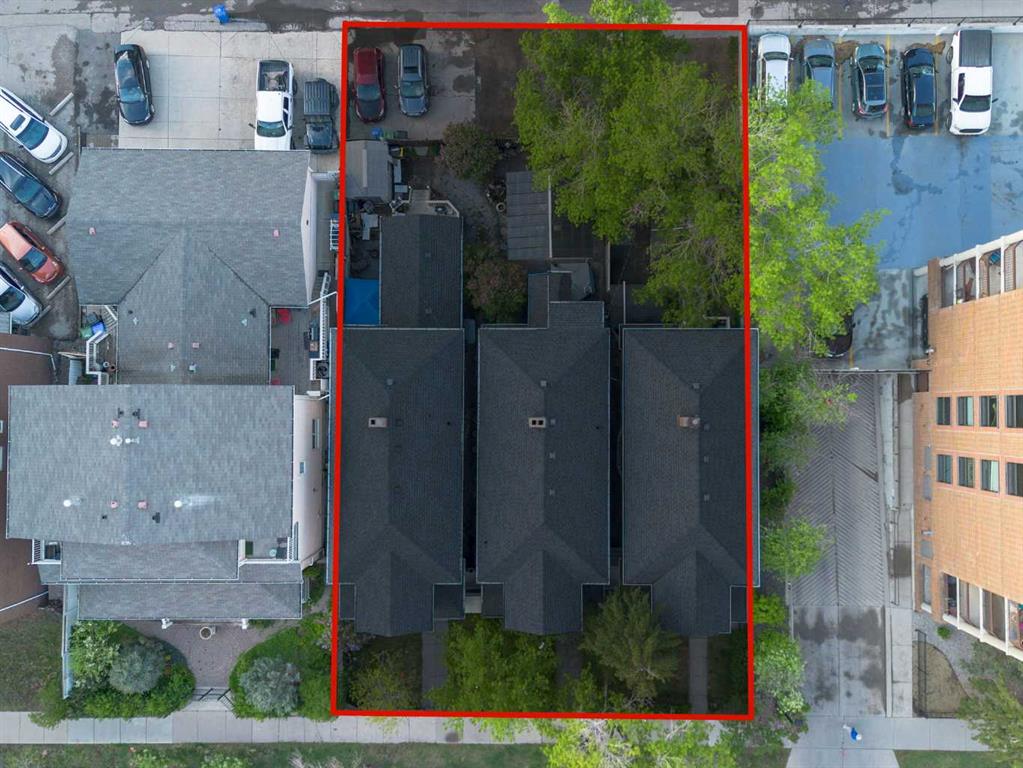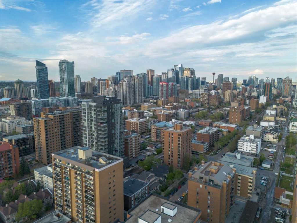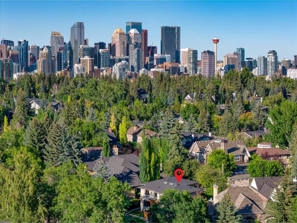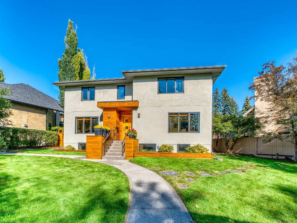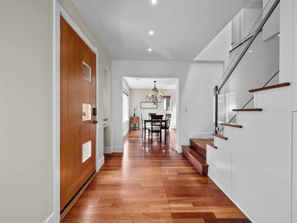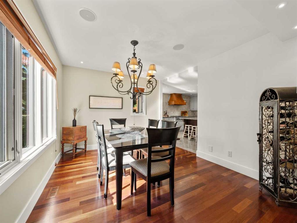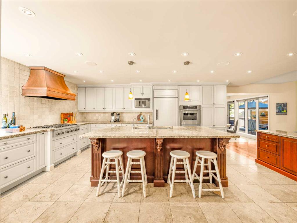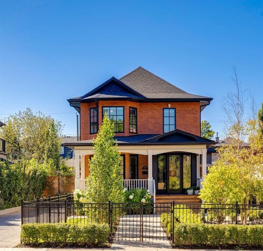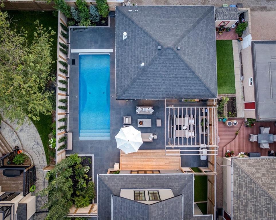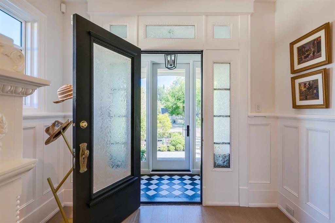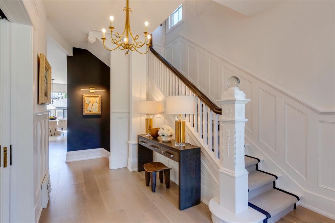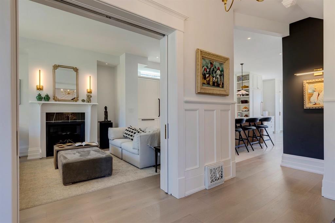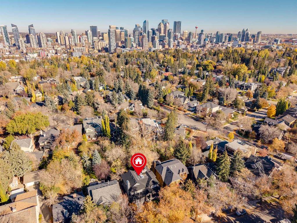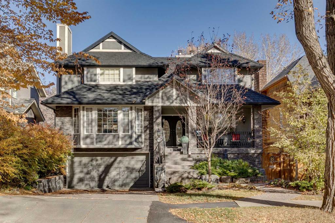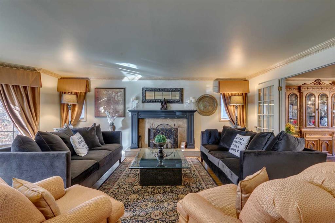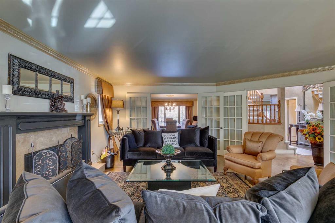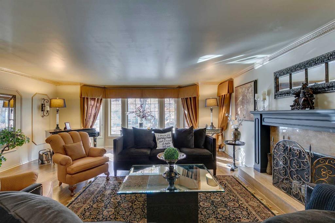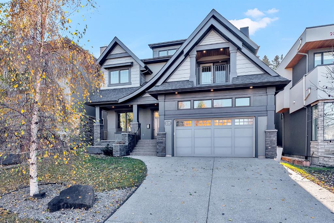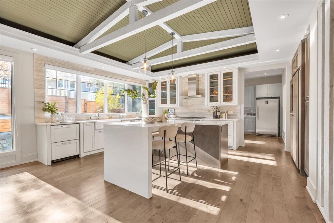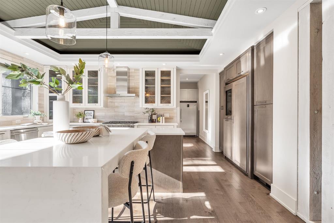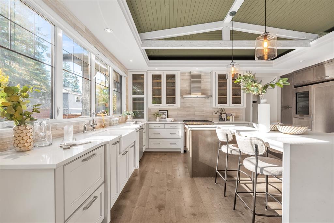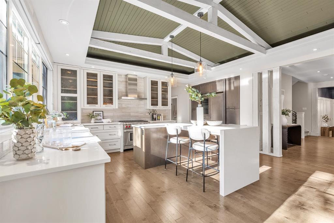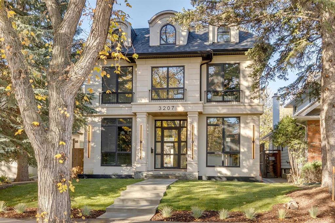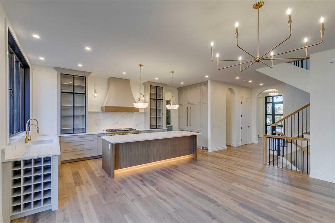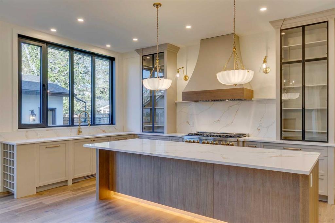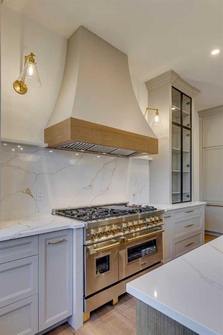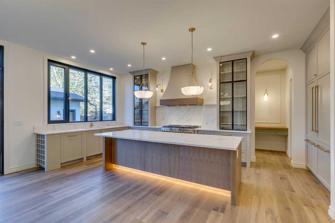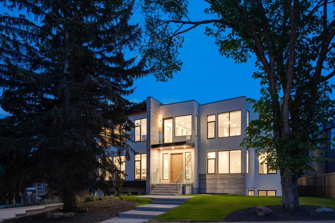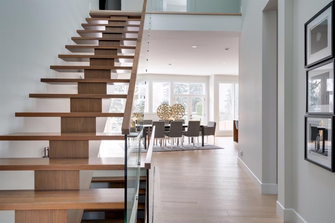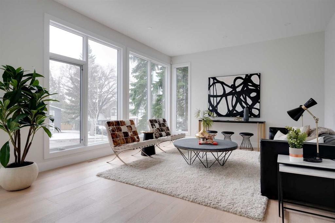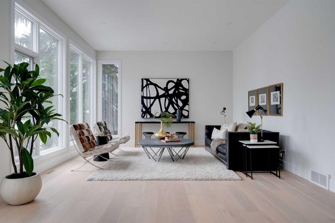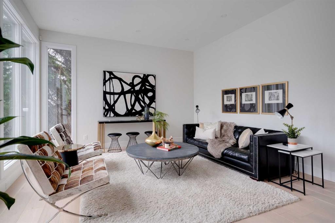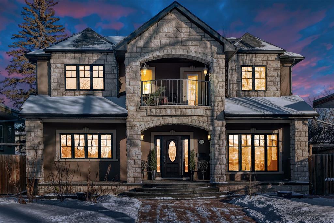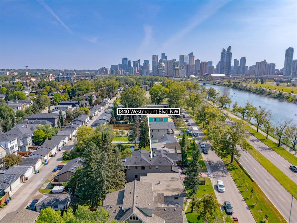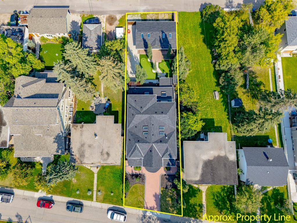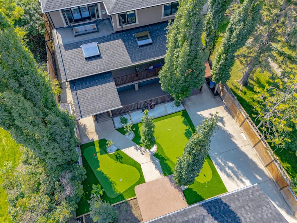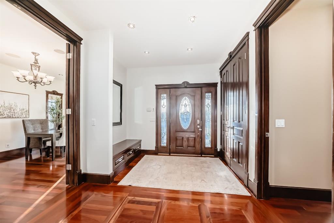1222 8 Avenue SE
Calgary T2G0M7
MLS® Number: A2285964
$ 2,899,000
4
BEDROOMS
5 + 0
BATHROOMS
3,666
SQUARE FEET
2026
YEAR BUILT
Discover this luxury 3-storey detached home in historic Inglewood — where timeless elegance meets modern design. Built by Levant Homes in collaboration with Aly Velji Designs, this 4,872 sq.ft. masterpiece showcases meticulous craftsmanship, designer finishes, and thoughtful innovation throughout. Situated on a 33-ft south-facing lot backing onto the Bow River, this home blends curb appeal with architectural presence — Large Lux windows, full-bed brick, cedar soffits, and an aged concrete patio with built-in planter. It’s equipped with an elevator and Control4 smart home automation, combining sophistication with modern convenience. Inside, 10-ft ceilings create a light, refined atmosphere. The MAIN level features a formal dining room, custom wet bar pantry, and a warm living space anchored by a custom Urbana fireplace. The chef’s kitchen impresses with marble counters, bespoke cabinetry, and a full Wolf/Sub-Zero appliance package — including a 48” gas range, built-in steam oven, 3x under-counter fridges, and wine cooler. Upstairs, the PRIMARY suite exudes sophistication, featuring a matching double-sided Urbana fireplace, custom walk-in closets, and a spa-inspired ensuite with Calacatta Viola marble, a steam shower, his-and-hers sinks, soaker tub, and heated bench & floor. Two additional bedrooms each offer private ensuites and walk-in closets. The top-floor LOFT stands as the home’s defining feature — with downtown skyline views from the front balcony and peaceful river views from the rear patio. Designed for work and leisure, it combines a versatile rec space with another bar, office or study, and a full bath. Downstairs, the BASEMENT offers the perfect retreat for those long days — a built-in media centre, a gym, wet bar with wine cooler and beverage fridge, a steam-shower bath, and a comfortable guest suite. Enjoy the best of Inglewood at your doorstep — Rouge, The Dean House, Spolumbo’s, Lina’s, the farmers market, RiverWalk, and more. With new home warranty, this home defines elevated urban living. Book your private showing today.
| COMMUNITY | Inglewood |
| PROPERTY TYPE | Detached |
| BUILDING TYPE | House |
| STYLE | 3 Storey |
| YEAR BUILT | 2026 |
| SQUARE FOOTAGE | 3,666 |
| BEDROOMS | 4 |
| BATHROOMS | 5.00 |
| BASEMENT | Full |
| AMENITIES | |
| APPLIANCES | Bar Fridge, Built-In Freezer, Built-In Refrigerator, Convection Oven, Dishwasher, Garage Control(s), Washer/Dryer, Water Softener, Wine Refrigerator |
| COOLING | Central Air, ENERGY STAR Qualified Equipment |
| FIREPLACE | Bedroom, Gas, Living Room |
| FLOORING | Ceramic Tile, Hardwood |
| HEATING | Boiler, ENERGY STAR Qualified Equipment, Natural Gas |
| LAUNDRY | Upper Level |
| LOT FEATURES | Back Lane, Backs on to Park/Green Space, Creek/River/Stream/Pond, Front Yard, Landscaped, Rectangular Lot |
| PARKING | Double Garage Detached |
| RESTRICTIONS | None Known |
| ROOF | Asphalt Shingle |
| TITLE | Fee Simple |
| BROKER | Comox Realty |
| ROOMS | DIMENSIONS (m) | LEVEL |
|---|---|---|
| Bedroom | 10`8" x 10`6" | Basement |
| 5pc Ensuite bath | 6`9" x 8`3" | Basement |
| Great Room | 21`9" x 20`11" | Basement |
| Furnace/Utility Room | 10`6" x 9`3" | Basement |
| Exercise Room | 10`10" x 15`10" | Basement |
| Living Room | 16`7" x 11`11" | Main |
| Kitchen | 6`8" x 22`4" | Main |
| Dining Room | 7`11" x 22`8" | Main |
| Pantry | 5`11" x 22`0" | Main |
| Mud Room | 17`8" x 18`10" | Main |
| Foyer | 5`11" x 10`6" | Main |
| Bedroom - Primary | 14`2" x 13`0" | Second |
| 6pc Ensuite bath | 10`4" x 19`9" | Second |
| Walk-In Closet | 12`3" x 10`7" | Second |
| Bedroom | 12`9" x 11`0" | Second |
| 4pc Ensuite bath | 9`5" x 4`11" | Second |
| Bedroom | 14`9" x 14`0" | Second |
| 4pc Ensuite bath | 8`5" x 5`1" | Second |
| Laundry | 5`7" x 8`10" | Second |
| Bonus Room | 22`11" x 43`6" | Third |
| 4pc Bathroom | 4`11" x 8`8" | Third |

