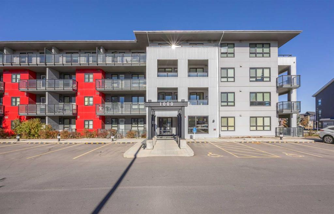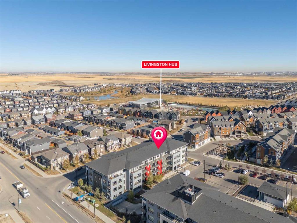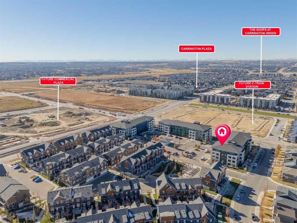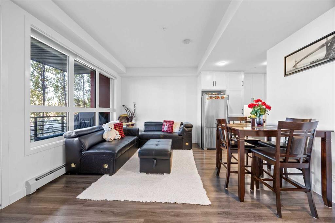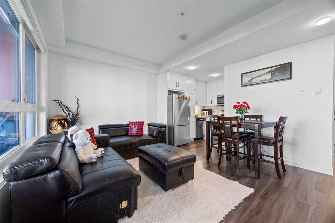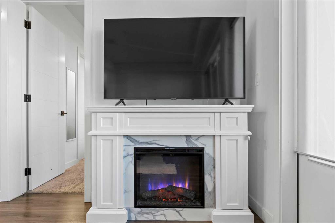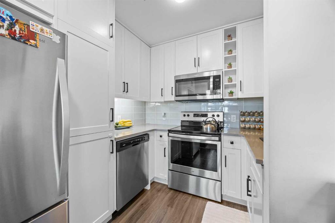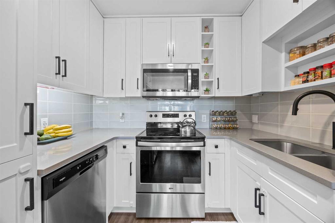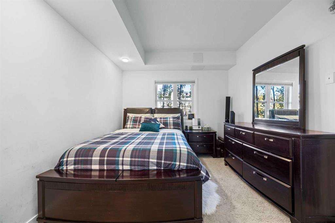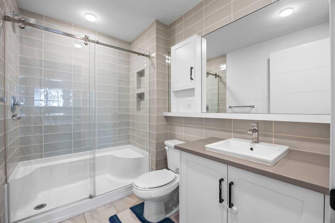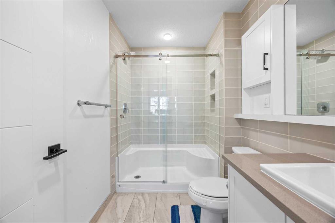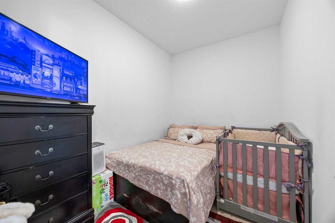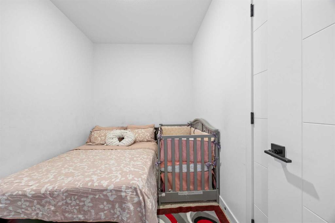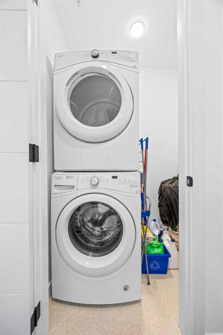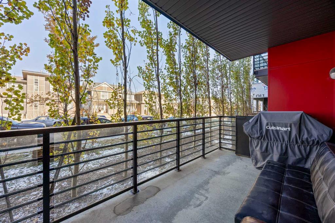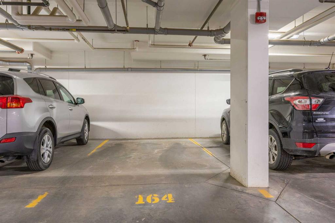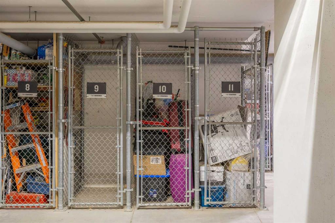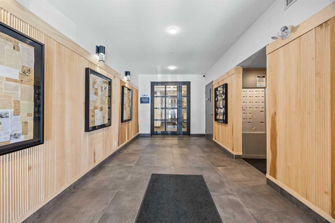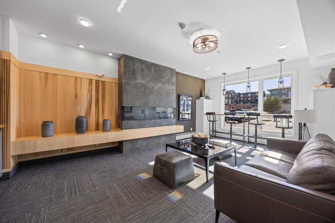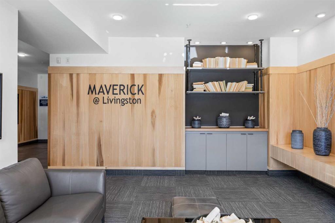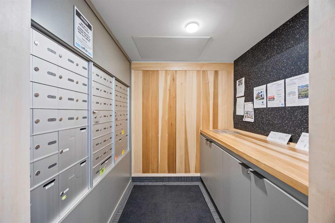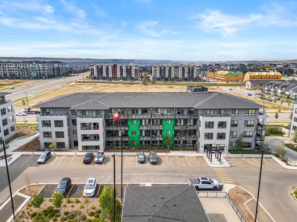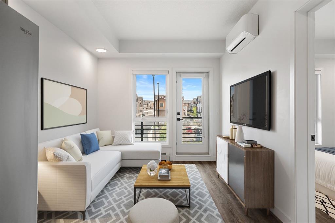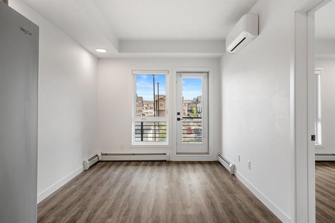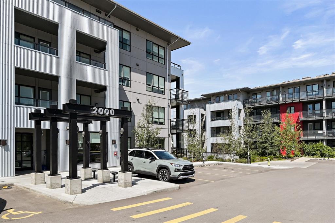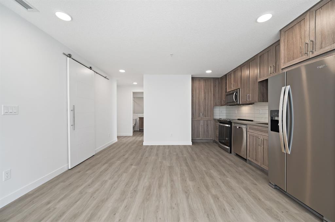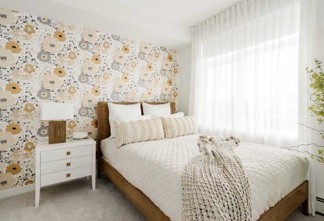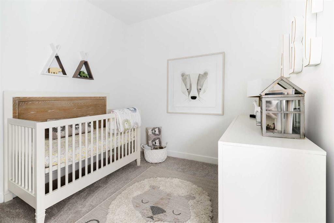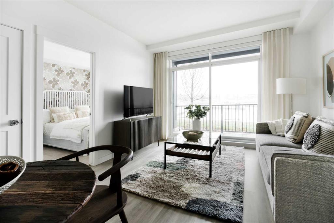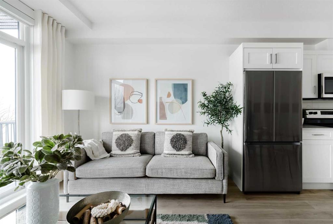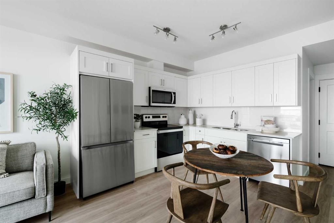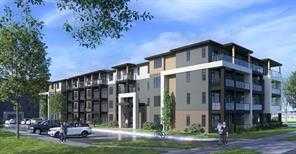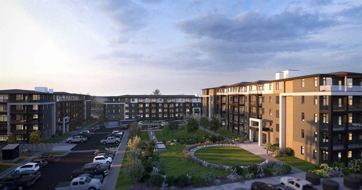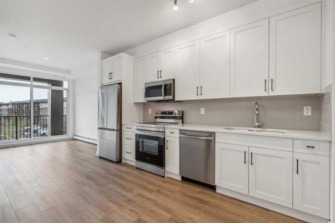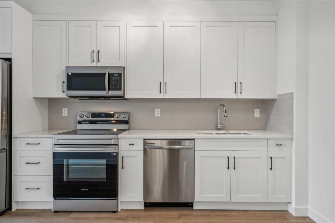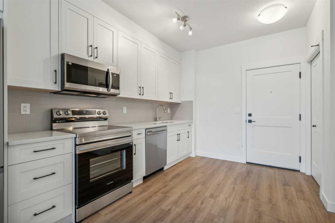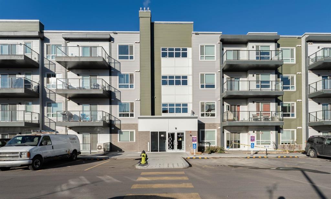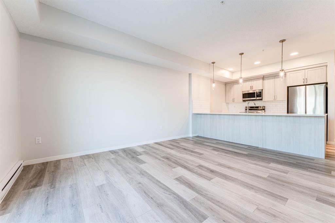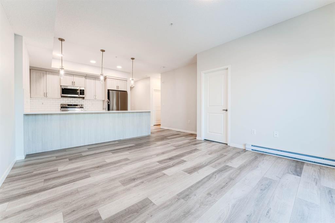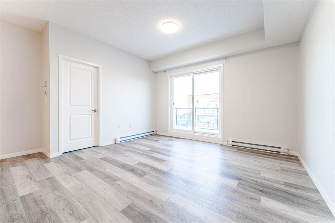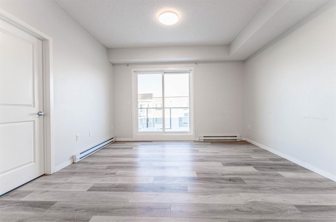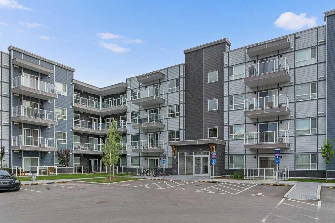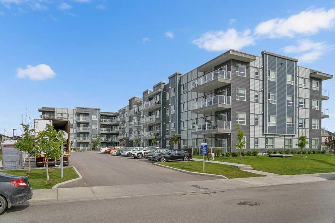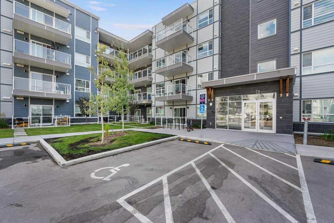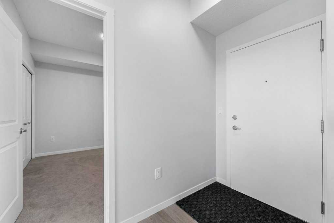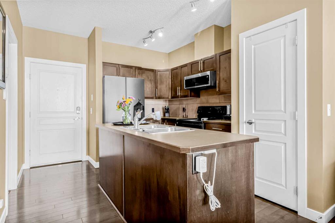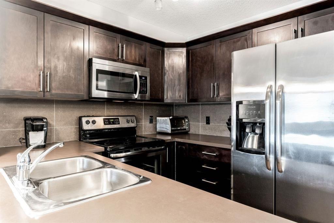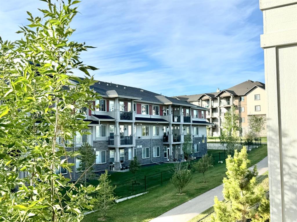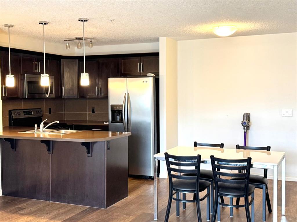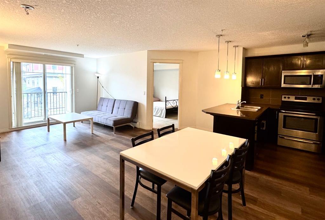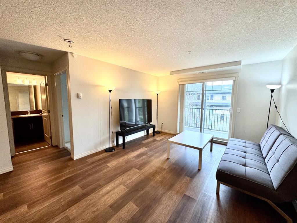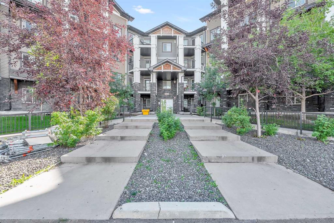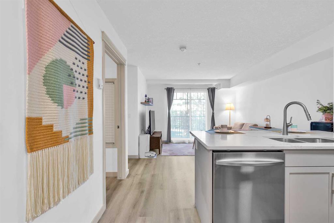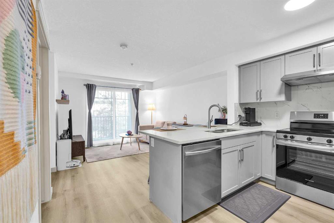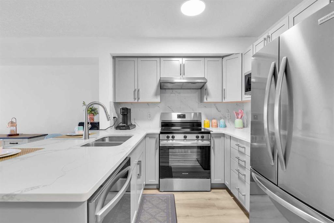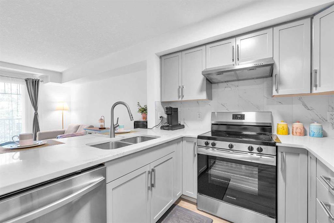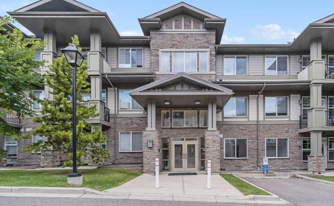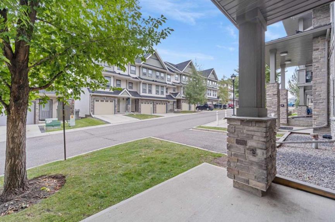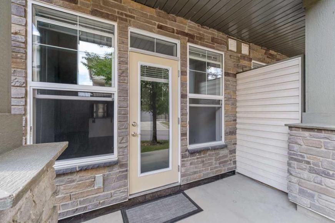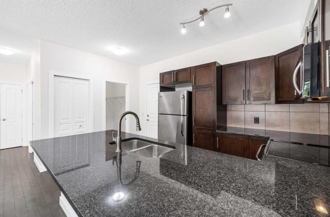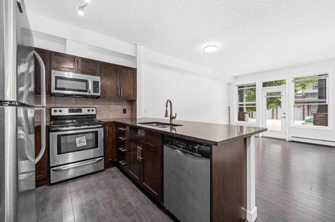1108, 350 Livingston Common NE
Calgary T3P 1M5
MLS® Number: A2264646
$ 285,000
2
BEDROOMS
2 + 0
BATHROOMS
696
SQUARE FEET
2018
YEAR BUILT
HUGE PRICE REDUCTION TO SELL FAST....Beautiful main floor unit can be your next home. This unit is FULLY UPGRADED with stainless steel appliances, quartz countertops, and high ceiling. The unit have 2 bedrooms, 2 full bathrooms, a modern kitchen, and in-suite laundry. The covered patio comes with a gas line so you can BBQ with ease throughout the year. The building has an inviting lobby and is pet friendly with ample of visitor parking in the building. However, this unit has its OWN TITLED, UNDERGROUND parking to keep your car nice and warm in the Calgary winter. Unit also comes with its very own assigned storage locker! This quiet and friendly neighborhood is easily accessible from Stoney Trail. Don't miss out on the opportunity to see this luxurious unit!
| COMMUNITY | Livingston |
| PROPERTY TYPE | Apartment |
| BUILDING TYPE | Low Rise (2-4 stories) |
| STYLE | Single Level Unit |
| YEAR BUILT | 2018 |
| SQUARE FOOTAGE | 696 |
| BEDROOMS | 2 |
| BATHROOMS | 2.00 |
| BASEMENT | |
| AMENITIES | |
| APPLIANCES | Dishwasher, Electric Range, Microwave Hood Fan, Refrigerator, Washer/Dryer Stacked |
| COOLING | None |
| FIREPLACE | N/A |
| FLOORING | Carpet, Ceramic Tile, Laminate |
| HEATING | Baseboard |
| LAUNDRY | In Unit |
| LOT FEATURES | |
| PARKING | Underground |
| RESTRICTIONS | Pet Restrictions or Board approval Required |
| ROOF | Asphalt Shingle |
| TITLE | Fee Simple |
| BROKER | Royal LePage Solutions |
| ROOMS | DIMENSIONS (m) | LEVEL |
|---|---|---|
| 3pc Ensuite bath | 5`7" x 8`4" | Main |
| 4pc Bathroom | 8`2" x 5`7" | Main |
| Bedroom | 10`1" x 7`5" | Main |
| Dining Room | 12`8" x 4`11" | Main |
| Kitchen | 8`3" x 5`3" | Main |
| Living Room | 15`9" x 8`5" | Main |
| Bedroom - Primary | 10`1" x 11`9" | Main |

